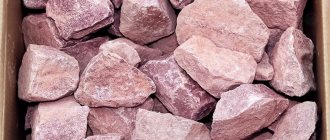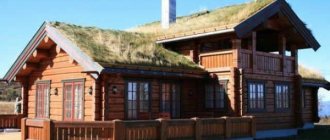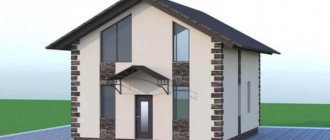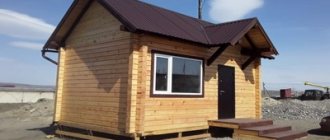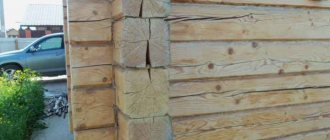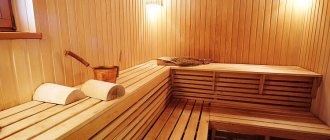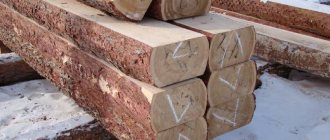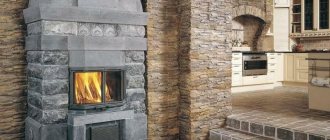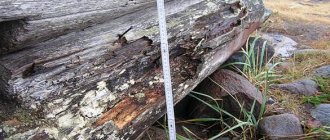Mastering the construction of thermal blocks is not as easy as it might seem to a novice mason. To build a residential building from non-standard material, you will need to take into account a lot of nuances and technology requirements, otherwise the construction process can turn into endless rework and correction of masonry errors.
Where to start building from heat blocks
It’s worth noting right away that such a relatively new material as polyblock requires serious preparation and scrupulous selection of material. The heat block is quite capricious to use. It requires accuracy, a leisurely construction process and precise fit of each block in a row. In fact, this is a new European technology, and heat blocks must be treated as if the stones were made of glass.
Before construction begins, a little preparation will be required:
- Order a building project. Calculate heat blocks based on the number of ordinary stones, corner blocks, transition sections and reinforced rows covering the reinforced belt;
- Select the material or brand of heat block. In this case, it is not the parameters that are important; there is no need to select them, since they are determined by the construction project. Need quality material;
- Select adhesive for heat blocks of good quality, from a well-known manufacturer. Laying a heat block requires a minimum thickness of the seam, so the adhesive mixture must be plastic and at the same time fluid.
For your information!
In addition to the geometry and number of blocks for construction, it is important to calculate the optimal thickness of the insulation so that the dew line does not fall at the junction of the foam and concrete. Otherwise, the heat block will delaminate. At the same time, all kinds of homemade solutions with slag filler, additives of emulsions and adhesive compositions immediately disappear. Using the solution, you can build a garage from heat blocks, a barn, a summer kitchen or any utility room. Increased gaps - seams between stones can be compensated for during the construction process with polyurethane foam, which is what would-be masons often do when the integrity of the blocks is violated.
It's not even a matter of heat loss. Any violations of the calculation of the laying of heat blocks lead to a sharp decrease in the strength of the walls. Therefore, in low-rise residential construction, both designers and craftsmen are very fond of reinforcing the rows with reinforcement, although a mesh is sufficient.
Advice! It is best not to trust dubious advertising promises, but to personally go and see the production technology and quality of the heating block that will be used for the construction of the building.
You may have to purchase a trial batch for test construction of a window covering or a couple of rows. At first glance, this approach looks like reinsurance, but if you take into account the fact that 60-70% of the heat block available on the market is homemade material, then the measures taken will guarantee successful construction.
Verified manufacturing plants
Who can you trust when planning to buy a heating block? The products are quite popular, therefore they are produced in Russia by several well-known companies. Let's look at the three most trusted suppliers.
- "Klimovsky heating block" . Strict adherence to the conditions of the technological process during production in accordance with GOST and TU. Using original high-quality raw materials. Checking materials for radiation hazards. Laboratory testing of produced concrete for compression and other characteristics. Time-tested quality.
- “Thermal block. RF" . Representative offices of this production company are located in the cities of Domodedovo and Smolensk. The company has its own production, complies with GOST , and offers a wide range of finished products.
- "Warm house" . The company operates in the Moscow region and produces high-quality products at affordable prices. The main raw material is Egyptian white cement, which is resistant to any external influences, has increased strength and a long service life.
- "Balashikha plant" . Our own production is located in the village of Sobolikha, Moscow region. This company has been producing heating blocks for more than 5 years, and all customers note the high quality of the products.
Technology of building a building from thermal blocks
Finding craftsmen to build a house from polyblocks is quite difficult. Firstly, artisan masons are not accustomed to precision masonry of a heating block in the context of the construction of an ordinary residential building, and secondly, working with three-layer stone is incredibly difficult physically. Unlike lightweight aerated concrete weighing 7-12 kg, one heat block weighs 30 kg. If during a shift during the construction of a house you try to lay at least one row on your own, without an assistant, without skills you can easily break your back.
Therefore, before planning the construction of a full-size building from three-layer blocks, it makes sense to practice on less critical objects, for example, building a bathhouse from heat blocks. There is much less work, and the experience gained is simply invaluable.
Types of building material
In terms of assortment, heat blocks also look quite attractive. The variety offered on the market can be divided into two groups.
By appearance. Here are the following types of blocks:
- Private is a standard three-layer product.
- Half - ½ part of a standard block.
- Corner - helps to bring out the corners of the building.
- Corner additional (external) – there is no façade layer on one side.
- Corner additional (internal) – the façade layer is completely absent.
- Internal corner - here the façade layer covers only a small area.
- Window - has a special recess for the frame.
- Half window – ½ part of the previous block.
- Door – used for wall structures adjacent to the doorway.
- External bay window – designed for laying bay windows.
- Internal bay window - similar in purpose, but has practically no façade layer.
- Garage - two-layer block without insulation.
- Belt – designed for the seismic belt.
- Lintel – for reinforced floors.
Thanks to this assortment, houses from thermal blocks are built as if in a children's Lego set - the necessary blocks are simply placed in their places.
In addition, manufactured heat blocks differ in the following characteristics:
- Brand of expanded clay . This indicator determines the resistance to dynamic loads; accordingly, the higher the building, the greater the strength of the material. Expanded clay grades usually vary between 50-100.
- Thermal insulation properties . The type of polystyrene foam plays a role here: regular and extruded. In the latter case, the thermal insulation is noticeably higher.
- Structure . In particular, heat blocks can be monolithic or hollow. The second option is intended for the construction of reinforced structures: reinforcement is installed in voids and filled with mortar.
It should be noted that finished products differ in standard size.
Heat block for the construction of residential and non-residential premises
There are several types of three-layer blocks available on the building materials market. One of the most important advantages of block construction technology is the ability to use heat blocks with different grades of concrete and insulation to construct the building frame:
- For the construction of the basement of the building, heat blocks measuring 40x40x20 cm with a maximum thickness of the durable layer are used, usually 150-180 mm of sand-cement concrete;
- For the construction of walls and the most critical parts of the first floor box, the same block size is chosen, but with an insulation layer increased to 150 mm;
- The gables and second floor are usually built from 40x30x20 cm thermal blocks, or they use expanded clay concrete material.
For the construction of internal partitions or extensions located on the same foundation as the main building, heat blocks made of cement-sand concrete of reduced size are used.
Expanded clay stones can be used for the construction of a garage or utility rooms in cases where heat is needed, but the interior decoration of walls made of heat blocks is not particularly required. Inexpensive vibro-pressed expanded clay concrete stones, even with careful rejection of the material, after laying, give a rather uneven internal surface.
In all cases, the thickness of the outer cladding of heat blocks must be at least 50 mm to ensure reliable protection of the insulation from atmospheric moisture.
Why heat block?
Until now, wood was considered the “warmest” material for the walls of a house. But let's look at the comparative table of the relative thermal conductivity of different building materials.
From this it can be seen that ordinary concrete has the worst thermal insulation properties, the effectiveness of which is 9 times worse than that of wood. A house made of concrete requires mandatory internal, and even better, external insulation. The thermal resistance of expanded clay concrete is much better - only two times lower than wood, but it was not wood that was in the lead, but the heat block. What is this relatively new and still little-known building material?
The idea of a multilayer block - a heat block (or “thermal wall”, “polyblock” as it is also called) lies somewhere between the technologies of permanent decorative formwork and sandwich panels. It is a kind of sandwich consisting of a main load-bearing block of expanded clay concrete, an outer decorative layer of pressed concrete with various surface textures, usually already painted and not requiring further finishing, and between them a layer of expanded polystyrene. All three layers are connected to each other by internal rods made of plastic-ceramic material.
High-quality heat blocks have strictly standardized dimensions and high quality surface finishes intended for connection. They are produced for house construction in a full range :
- ordinary whole and half;
- corner external and internal;
- belts of reduced thickness for installing floor slabs;
- quarter block whole and half for openings;
- additional ones.
Despite the apparent weakening of the structure due to the internal layer of polymer plastic, multilayer thermoefficient blocks satisfy category B in terms of strength class .
The texture of the external decorative surface can be made to order and satisfy the most demanding demands of designers and the tastes of homeowners. In addition to all the above advantages, heat blocks also have one more thing - good sound insulation.
Arches made of plasterboard. You will find photos of successful options in the next article. And in this article you will learn how to cover a wall with plasterboard yourself.
Foundation arrangement
The frame of a building made from thermal blocks is not very heavy, so for a one-story house with an attic, an MZL foundation with two rows of brick plinth, at least 60 cm high, can be used.
The tape is equipped with drainage and must be insulated. Both layers, concrete and brick, are laid with waterproofing, roofing felt and mastic. If the project involves the construction of a building made of heat blocks, two floors high, then it is recommended to reinforce the first tier with an armored belt.
Thermal blocks house projects, photos
When starting to build a house, you need to decide on its design. Decide how many floors it will have. For example, you can build a one-story house with two apartments. One will have 3 rooms, and the other 2. Moreover, there is another option with a 3-room and a one-room apartment. Moreover, the total area of the house exceeds 100 sq.m.
You can also consider the design of a two-story square house. This is a standard solution that allows you to intelligently plan rooms. So, on the ground floor there is a kitchen - living room, corridor, bathroom, balcony and staircase to the second floor. On the second floor there are three bedrooms, a corridor, a balcony and a bathroom. A large family can live in such a house.
You can build a house on one floor. It contains two bedrooms in different areas of the house. Between them there is a large kitchen - dining room and bathroom. On one side of the house there is a veranda where you can put a table and have friendly gatherings.
It’s rare that a family now gets by without a car, and very often both spouses have a car. It needs to be placed somewhere. Therefore, we bring to your attention a project of a house with a garage for two cars. From each garage you can enter the house, it is convenient. In addition, the home has three bedrooms, a bathroom, a kitchen and a living room. And from one corner of the house you can add a large veranda. This house is spacious and functional.
You can also build a house with four bedrooms, all of which are located along one long wall. Opposite the bedrooms behind a partition is the living room. Along one of the short walls there is a bathroom and a kitchen. And on the opposite short wall there is an entrance door with a porch. You can choose the best option from the proposed house designs.
Stages of wall construction
Construction begins with careful unpacking of the heat blocks. Damaged and substandard blocks are immediately discarded so that workers are not tempted to cut and lay them in a row on the wall. First of all, check the height of the heat blocks. Its spread should not be more than 1 mm.
Before construction begins, the base surface is cleaned and trimmed with a diamond disc in places where the masonry mixture or brick protrudes. For normal layout, it is necessary to minimize the deviation of the base surface from the horizon line.
Next, a double sheet of roofing material is glued onto the surface of the base, the edges are folded and fixed to the wall.
For construction, it is important to lay out the first row of heat blocks with maximum fit, both longitudinally and transversely. To simplify the work, additionally tighten the cord, or it is better to install a laser level. In this case, each block is additionally checked with a manual bubble level and a plumb line, and if necessary, knocked down with a rubber hammer. The material is laid on the solution.
On the vertical ends of the heat blocks, a special mounting adhesive is applied in two strips to a durable and decorative layer. They spread it “from the heart” onto the load-bearing part, and spread the adhesive composition onto the end of the decorative cladding in a “cord” no more than 1 cm wide.
For your information! Sealing the decorative seam is necessary to seal it; it does not provide much strength, so there is no point in laying too thick layers; it will only contaminate the façade cladding.
Disadvantages of the material
Thermal block is not ideal for construction, and, like any other material, it also has its own disadvantages and features.
- Due to the fact that the heat block contains polystyrene foam, it easily absorbs moisture. In cases where, during the installation of walls, voids have formed between the blocks, rainwater and moist air can easily penetrate there. In the future, this can lead to delamination of the material and destruction of the entire structure.
- Polystyrene foam melts very easily when burned and also releases specific substances into the air. In hot weather, as a result of heating the walls from the sun's rays, delamination of the material can also occur.
- Thermal block is a lightweight material characterized by low load-bearing capacity. When constructing a structure without a reinforcing frame. The construction of a heavy rafter system and roof covering can compromise the stability of the walls.
- Over time, as a result of exposure to the sun and moisture, the heat-protective properties of heat blocks are significantly reduced.
- For the construction of a two-story house, a heat block, as the main building material, can only be used if a monolithic reinforced concrete frame is first constructed. Although, according to experts, this is not the most suitable material for large bulky houses. No matter how much the manufacturers of the material would like it, the use of heat blocks for the construction of multi-story buildings is not able to provide the building with a long service life, since the composition of the material includes an easily destructible layer of foam plastic.
What to pay attention to when installing
In the technology of constructing buildings from thermal blocks, the recommended seam thickness is 5 mm; in the first row and in the places where the armored belt is made, it is made up to 10 mm. The remaining rows are laid out with mandatory ligation of the seams.
The problem of seam thickness is one of the most painful for construction technology. The thinner the seam, the smaller the cold bridge. The glue hardens within several hours, so due to haste or incorrect adjustments, the lower rows of heat blocks diverge, and gaps of up to 12 mm form at individual points. In such cases, the situation is saved with polyurethane foam and sealant.
In addition, most heat blocks have a casting slope of the supporting planes. This makes it easier to manufacture and remove stones from the mold, but at the same time creates problems in construction. You have to use plastic backing wedges. After the glue has set, they are removed from the inside of the wall, and the holes are filled with masonry glue.
In places where floor slabs are laid, walls made of thermal blocks must be reinforced with a reinforcing belt. The construction of the armored belt is carried out as follows:
- The contour for pouring concrete is laid out on the outer surface with facing tiles from rejected heating blocks;
- Wooden formwork is installed on top of the tiles, and a reinforcement frame made of 12 mm rod is laid inside;
- The space between the tiles and the fittings is laid with pieces of foam plastic.
After pouring the concrete and curing it for two to three days, the formwork is removed and construction of the roof continues.
The main advantages of heat blocks
Now let’s figure out in order why this material is so loved.
Noise insulation
Due to the characteristics of the materials, these products allow you to build not just warm and durable walls, but also reliable sound insulation. In most cases, additional sound insulation is not required.
Shrinkage
Compared to houses made of brick, aerated concrete and other materials, the blocks in question exhibit very little shrinkage. This, in turn, allows you to quickly implement the project, regardless of its complexity.
Durability
All components of the blocks have a long service life. A building constructed of such material, if the technology for constructing the house as a whole is followed, can last for a considerable number of decades.
Foundation
The structure of the blocks determines their relatively low weight, which allows the use of different types of foundation. If the weight of the structure is light (i.e. you definitely need to look at the type and complexity of the project), you can use simple foundation options, which significantly speeds up the commissioning process.
Construction speed
The fact that due to the design features there is no need to spend additional time on external cladding and additional insulation significantly reduces construction time.
Thermal insulation
The presence of insulation allows you to maintain a comfortable microclimate at any time of the year - in summer it remains cool inside, and in winter the heat does not escape outside.
It is worth noting that heat blocks and SIP panels allow heat to escape from the house through the wall on average 13 times slower, compared to expanded clay blocks. This provides a more stable microclimate in the room, but it also has its disadvantages - we will talk about them in more detail in a separate paragraph.
Fire resistance
All parts of the blocks (the middle part is specially treated with fire-resistant impregnation) are resistant to fire, which increases the safety of the structure. But this does not exclude the fact that it is important to make high-quality wiring, a good heating system and still have a system or special devices in the house for fire extinguishing or preventing fires.
Environmental friendliness
All materials are necessarily certified and are environmentally friendly for humans. They are also resistant to fungi and mold, which increases the level of user safety.
Doors and windows
The technology for constructing window and door openings in a wall made of a heat block is no different from the cases of masonry made of wood concrete or foam blocks. The blocks will be installed on a pair of steel angles with a 90 mm shelf. First, you will need to select the required number of blocks for the floor equipment. A longitudinal groove is cut out on the base of each heat block, with a depth equal to the thickness of the corner flange.
Two sections of the corner are embedded in the walls to a depth of at least 25-30 cm. At least one support is installed under the steel supports, since the mass of even three heating blocks is almost 90 kg, and any deflection can stop the entire construction.
To equip the doorway, a different technique is used. First, three or four heat blocks are disassembled and cut, the number depends on the width of the opening. For large openings, a concrete lintel is poured; for small ones, you can immediately install a frame; it will be more convenient to hang the doors on the heating block upon completion of construction.
To make a concrete lintel, the block is cut with a hacksaw along the line of junction of the insulation and a solid base. The facing tiles with the remaining foam are laid on steel corners blocking the doorway. Next, formwork and reinforcement cage are installed, as in the case of an armored belt. After pouring, the formwork is removed, and the upper crossbar of the door frame is attached to the metal profile.
Subsequently, before hanging the doors on the heating block, the ends of the walls are treated with mastic, vertical racks and trays are installed, and the entire structure is fixed with polyurethane foam. For heavy metal doors, in the durable part of the heating blocks, additional holes are punched with a diamond drill for fastening the steel frame.
Dimensions and specifications
Let's start with the external parameters. Thermally efficient blocks have standard sizes, regardless of the manufacturer. It looks like this:
- 200*300*200
- 400*300*200
- 400*200*300
- 530*200*300
- 500*300*200
Values are given in millimeters. If we talk about technical characteristics, we can highlight the following features:
| Density of façade/base layer | 1 800/1 690 kg/m3 |
| Density of polystyrene foam | 25 kg/m3 |
| Density of façade/base layer | 1 800/1 690 kg/m3 |
| Frost resistance of façade/bearing layer | 100/50 cycles |
| Depth of façade layer | from 50 mm |
| Insulation thickness | 160-200 mm |
| Base layer depth | 150-200 mm |
| Thermal resistance | 4.78 m2*S/W |
| Weight | 31 kg |
| Concrete grade by strength | not lower than M 200 |
These values are specified in the regulatory and technical documentation and must be strictly observed, with the exception of the weight of the block, which depends on the layer thickness and external dimensions.
| Thermally efficient block | Solid ceramic brick | Ceramic hollow brick | Tree | Non-autoclaved foam concrete | Gas-ash-concrete block | |
| Density, kg/m3 | 1200 (bearing layer) 1800 (outer layer) | 1700 | 1400 | 400-500 | 600 | 500 |
| Strength grade | M75 | M100-M300 | M75-M50 | — | M15-M35 | M35-M50 |
| Dry thermal conductivity coefficient | 0,08 | 0,8 | 0,6 | 0,14 | 0,16-0,18 | 0,12 |
| Frost resistance grade | F50 | F25-50 | F25-50 | — | F15-35 | F50 |
| Processing capability | Yes | No | No | Yes | Yes | Yes |
| Assembly with glue | Yes | No | No | No | No | Yes |
| Flammability | No | No | No | Yes | No | No |
Read more about brick at the link >>>
Conservation of the building
The construction of buildings made of polyblocks can be carried out at any time of the year, but under one condition - the weather must be dry, without the slightest sign of atmospheric moisture. The reason for the limitation is the susceptibility of polystyrene foam to water vapor and liquid moisture.
If necessary, construction can be frozen at any stage of wall construction. Often, a similar procedure is resorted to in order to load a shallow foundation, using polyblocks as oppression.
In any case, it is enough to cover unfinished walls with durable polyethylene film so that the ends and open areas with insulation do not get wet. In this state, construction can be frozen for at least a season.
General information
Experiments
Afterwards, experiments were carried out with granular slag and other insulation materials, and in general it can be said that the development of houses made of warm concrete went its own way in the Union. During the perestroika years (1990s), such a building material slightly lost its relevance, but since the beginning of the 21st century, thermal blocks have again begun to return to their original positions in the construction market, because due to the combination of heat-saving and mechanical properties, as well as their beautiful appearance, they can give a head start to many materials.
Features of the structure of thermally efficient blocks
Thermal blocks are a type of wall material, the peculiarity of which is a structure of 3 layers, fastened with basalt-plastic reinforcement or another method. The layers of material have different compositions and purposes:
- The load-bearing layer is internal, it is made of simple or porous expanded clay concrete (minimum M150, and thickness from 12 cm), solid stone or vibro-pressed sand concrete. In accordance with the name, such a layer will account for more than half the load.
- The facade (front) layer is most often made of expanded clay concrete with increased density (non-foamed), although other materials are sometimes used. It performs a decorative and protective function, and the finishing layer can imitate the texture of standard finishing materials (natural stone and brick). The surface is painted in production or left gray for further painting.
- The inner layer is for insulation, and it is made of simple or extruded foam, and its thickness is determined by the thermal insulation regional standards for which thermal blocks are made (for example, for St. Petersburg it is 15 cm, for Yakutsk 20 cm, and for Rostov-on-Don only 10 cm). Some manufacturers write that the technological chain will provide for the treatment of polystyrene foam with fire-resistant compounds, which will make them completely fireproof. But such statements should be counted more as marketing ones, taking into account the fact that polystyrene foam is a low vapor permeable substance, which even in its pure form does not support combustion on its own.
It is possible to add fire-resistant additives to virgin raw materials during polystyrene foam production, but this only increases the melting point or material destruction temperature to a certain extent, which is not significant when exposed to high-temperature flames.
Advantages and disadvantages of multilayer blocks
The use of thermal blocks makes it possible to begin finishing the premises from the inside without initial preparation. The advantages include the following qualities:
- Speed of construction - building a house from warm concrete is characterized by the highest speed of construction, when there is decorative insulation and a layer at the same time as the supporting structure. This technological feature will be the main advantage of the material.
- Cost - building a country house from heat blocks requires much less money than building similar extensions from foam concrete or aerated concrete.
- Thermal resistance - the construction of walls with a thickness of 0.42 meters (the dimensions of a conventional polyblock) has the thermal conductivity of brick walls with a thickness of 2 meters or aerated concrete walls of 0.8 meters.
- Excellent geometry is a rather important parameter that affects the tightness of wall structures.
- Large assortment - manufacturers offer a huge range of dimensions and configurations (additional and regular).
Knowing about all the disadvantages (and every material has them), it is easy to take into account and circumvent them during the construction process. The disadvantages of thermal blocks include the following parameters:
- Huge mass - the weight of each block is 25 kg, and therefore this is not the most convenient material, taking into account the fact that they must be laid out extremely accurately. Not all construction teams agree to work with them.
- Joint quality - if the blocks are laid out, but not carefully, through gaps will appear (since the joints will pass through the entire thickness of the wall structure) and inevitable heat losses. Defects require perfect sealing (with polyurethane foam).
- Differences in colors - the shades of blocks from different batches (if a coloring pigment was added during production) may differ noticeably. Upon completion of construction, such a defect can be corrected by leveling the shade with façade paints,
- The complexity of the calculations - to build a private house, up to 14 types of thermal blocks are required (half, row, belt, corner, bay windows, blocks of door and window openings, regular and double-sided).
To calculate a certain number, it is convenient to contact specialists.
Pros and cons of a cottage made of warm concrete
Despite the long history of the material, ordinary developers know little about the properties of houses built from thermal blocks. Meanwhile, using thermal blocks for house projects has a huge set of advantages, including:
Savings during the construction process - the mass of buildings is relatively small, which makes it possible to use lightweight foundations and reduce the construction budget. There will also be great savings on transportation, special equipment and finishing work.- Durability - developers from Finland determine the service life of blocks and buildings built from them from 80 to 100 years, and this is facilitated by high compressive strength (3 times higher in comparison with cellular concrete), which has a positive effect on seismic stability.
- Frost resistance - the walls are designed to withstand at least a hundred freezing and thawing cycles.
- Low thermal conductivity 0 multilayer wall structure provides thermal conductivity at the level of wood structures, making it possible to save on heating.
- Environmental friendliness - the main wall components, polystyrene foam and concrete, will not have a harmful effect on health. Facade walls are not afraid of damage by microscopic organisms and mold.
- Fire safety - the walls of a house made of thermal blocks do not support combustion.
- Sound insulation - three-layer walls will ensure perfect silence.
- Beauty - the variety of textures and colors of the facade layer makes it possible to build a house in all architectural styles.
The disadvantages include:
- Low vapor permeability - the main culprit that does not allow water vapor to pass through and creates a greenhouse effect is polystyrene foam. For this reason, in housing made from thermal blocks, a forced type of ventilation will be a mandatory system.
- Parameters and their differences - there are 2 types of blocks on sale, which differ in the production method of the supporting part. Blocks made by vibration casting will be a more durable material. Vibration-pressed blocks attract low prices, but they are designed for less load and absorb water more intensively (this is fraught with premature destruction).
Now about the alignment.
How are heat blocks painted?
Upon completion of construction, the internal walls of the building are plastered, the facade and gables are cleaned of traces of glue, and, if necessary, the seams and joints are carefully rubbed with adhesive. Experts recommend building houses from unpainted polyblock. This is not just a whim or a desire to protect the facade from contamination.
Most often, different batches of painted polyblocks differ in shade. Moreover, a couple of years after the completion of construction, the difference becomes so obvious that the building turns into a spotty structure.
Therefore, it is easier and cheaper to paint the facade with one paint based on silicate or acrylic polymers. After applying the primer, painting with the main background will cover all joints and microcracks formed during the construction process. This façade can be washed or repainted an unlimited number of times.
What is a heat block, three-layer block
Thermal block is a modern building material. It has good technical characteristics.
This block consists of several parts:
- expanded clay concrete – load-bearing part;
- expanded polystyrene - the inner part plays the role of insulation;
- expanded clay concrete – external part.
Three-layer blocks are now widely available on the market. This material was developed at a scientific research institute at the beginning of this century. The material is unique in its characteristics, because... combines the functions of a load-bearing layer, insulation and facing material. Using such blocks you can avoid spending money on insulation and cladding of the façade of your home. For example, from such material you can build a house with an area of more than 100 sq.m. in a couple of weeks.
This insulating sandwich consists of three layers:
- façade;
- insulation;
- carrier.
How to lay heat blocks
The construction of houses from foam blocks (polyblocks) involves the initial pouring of a foundation, on which several layers (2-3) of roofing material are laid. Next, cement mortar is applied, and heat blocks are installed on it. Each subsequent row is laid on a layer of adhesive solution.
To ensure even application of the adhesive, it is best to use a metal notched trowel to lay the tile. After you have installed the polyblock, you should level it with the rest of the blocks using a rubber hammer. Next, you need to remove any remaining uncured glue.
Scheme of correct laying of heat blocks
It is very important that the first row of multilayer blocks is laid evenly and efficiently. This will ensure the necessary linearity of all rows of masonry. Afterwards, the wall is reinforced with a metal mesh every two or three rows of the heating block. A reinforced concrete reinforced belt is placed under the floor panels and along the bottom of the window openings, which will hold the entire structure intact. To do this, formwork is installed, reinforcement is installed and concrete is poured.
Return to content
Is it possible to make a heat block with your own hands?
You can also make a heat block yourself.
To do this, you must follow certain steps:
- We prepare a solution from sand, cement, expanded clay, water and chemical additives;
- in a special form we install an insert made of cladding and polystyrene foam and it must completely coincide with the form and not extend beyond the edges;
- now fill in the solution and compact it;
- place the completed form in the drying chamber;
- After complete drying, the product is removed from the mold and sent to a storage location.
This way you can make heat blocks yourself. In artisanal conditions there is unlikely to be a drying chamber. Therefore, in warm and dry weather, you can leave the blocks outside to dry.
