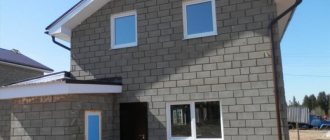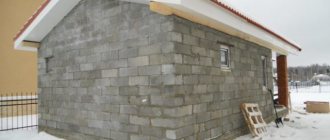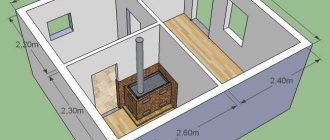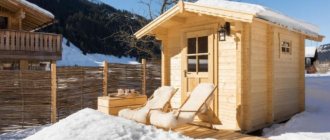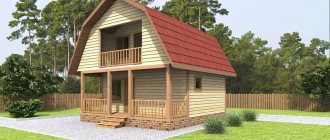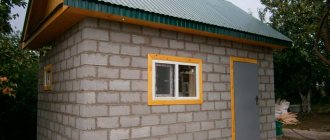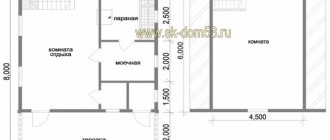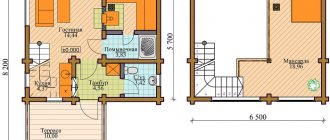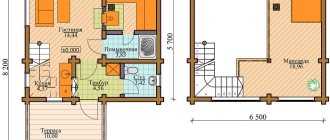IMPORTANT
. All projects posted on our website are archived (packed) files in RAR or ZIP format (to save site space on the server). Before you start viewing a downloaded project, you need to unzip it (unpack it) with a special program - an archiver (in the vast majority of cases, the reason for the inability to open downloaded files is the inability to unzip it on the device). As a rule, most operating systems have archiver programs pre-installed. However, if your operating system does not contain archiver programs, then you can download them from our website. For desktops and laptops. , or from the GoogiePlay service for mobile devices and tablets (these are free open source programs) More information on how to download and open projects can be found on the website page
Projects of inexpensive beautiful houses Construction price. Video. Pragmatist type. Projects of houses and cottages Total area (sq.m.) 135 Full project yes Floors one floor and attic Wall material foam (gas silicate) blocks Number of bedrooms 3 Base length (m.) 10.3 Base width (m.) 8.1 Project of a house with a mezzanine - bedroom. Project 93/29. Free ready-made projects Total area (sq.m.) 82.49 Full project yes Number of storeys one floor and attic Wall material frame-panel Number of bedrooms 2 Base length (m.) 7.1 Base width (m.) 6.6 Project of a two-story house with an attic. Project 93/28. Free ready-made projects Total area (sq.m.) 78.87 Full project yes Number of storeys one floor and attic Wall material frame-panel Number of bedrooms 3 Base length (m.) 9.1 Base width (m.) 6.2 Projects of panel houses with an attic. Project 93/27. Free ready-made projects Total area (sq.m.) 106.07 Full project yes Number of storeys one floor and attic Wall material frame-panel Number of bedrooms 4 Base length (m.) 11.6 Base width (m.) 6.6 Project of a house with an attic up to 100 sq. m. 93/22. Free ready-made projects Total area (sq.m.) 82.13 Full project yes Number of floors one floor and attic Wall material foam (gas silicate) blocks Number of bedrooms 3 Base length (m.) 8.2 Base width (m.) 6.7 House project on 2 floors 10 by 8 meters 93/21. Free ready-made projects Total area (sq.m.) 143.69 Full project yes Number of floors one floor and attic Wall material foam (gas silicate) blocks Number of bedrooms 2 Base length (m.) 10.1 Base width (m.) 8.2 Projects of inexpensive houses. One-story house 85 sq.m. 93/8 Free ready-made projects Total area (sq.m.) 85.53 Full project yes Number of floors one floor Wall material brick Number of bedrooms 3 Base length (m.) 11 Base width (m.) 10.8 Project of a house on the 1st floor, 80 square meters 93/7 Free ready-made projects Total area (sq.m.) 87.96 Full project yes Number of floors one floor Wall material foam (gas silicate) blocks Number of bedrooms 3 Base length (m.) 13.2 Base width (m.) 9.6 Free project of aerated concrete house No. 93/6 Free ready-made projects Total area (sq.m.) 36 Full project no Floors one floor Wall material foam (gas silicate) blocks Number of bedrooms 2 Base length (m.) 10.4 Base width (m.) 9.3 House project with estimate 93/5 Projects of houses and cottages Total area (sq.m.) 112.24 Full project no Number of floors one floor and attic Wall material foam (gas silicate) blocks Number of bedrooms 3 Base length (m.) 9.1 Base width (m.) 8.1 Cottage project 180 meters No. 101/8 Individual Free ready-made projects Total area (sq.m.) 173 Full project yes Floors two floors Wall material foam (gas silicate) blocks Number of bedrooms 4 Base length (m.) 11.6 Base width (m.) 10.25 Project 92/162. House bathhouse made of rounded logs D 180 mm 5.6 by 6.6 meters Free ready-made projects Total area (sq.m.) 58.9 Full project yes Number of floors one floor and attic Wall material logs Number of bedrooms 1 Base length (m.) 6.6 Base width (m.) 5.6 Project of an inexpensive one-story frame house 105 sq.m. 93/30. Free ready-made projects Total area (sq.m.) 105.5 Full project yes Number of floors one floor Wall material frame-panel Number of bedrooms 3 Base length (m.) 14 Base width (m.) 8.5 Project of a 2nd floor foam block house with an attached garage No. 92/143 Projects of houses and cottages Total area (sq.m.) 267.1 Full project yes Number of floors two floors Wall material foam (gas silicate) blocks Number of bedrooms 3 Base length (m.) 16 Base width (m.) 14.3 Free project of a one-story house made of foam blocks No. 92/59 Projects of houses and cottages Total area (sq.m.) 89.9 Full project yes Number of floors one floor Wall material frame-panel Number of bedrooms 3 Base length (m.) 12 Base width (m.) 9 Ready-made house project with garage No. 91/63 Free ready-made projects Total area (sq.m.) 187.2 Full project yes Floors one floor and attic Wall material foam (gas silicate) blocks Number of bedrooms 3 Base length (m.) 13.22 Base width (m.) 9.44
Projects of houses made of foam blocks.Section of the catalog containing both sketches and ready-made free designs of houses made of foam blocks |
free projects of cottages made of foam blocks (complete);
free sketch designs of cottages made of foam blocks (not complete).
This section of the catalog also contains projects of duplexes, garages and bathhouses made from blocks made using cellular concrete technology. This category of projects includes projects of houses and cottages made of: - foam concrete (foam blocks); -gas silicate block; - block manufactured using HEBEL technology; -all types of heat blocks;
Advantages of house projects designed from foam blocks.
Cellular concrete (foam block) as a material has certain advantages over other building materials: 1. Environmental and operational safety. When operating projects of houses and cottages made of foam blocks, there is no release of substances harmful to the human body. Harmful release does not occur even under the influence of high temperatures. 2. Fire resistance. Houses built according to projects from foam proteins are able to successfully withstand high temperatures, for example: walls with a thickness of 15 cm inhibit the spread of fire for 4 hours. It should also be noted that foam concrete is inert to any chemically aggressive environments. 3. “Warmth” of the foam block. The porous structure of the material ensures low thermal conductivity. Therefore, houses built according to designs from foam blocks with the same wall thickness are 2-3 times warmer than houses made of brick or reinforced concrete. 4. High sound insulation. Sound insulation achieved thanks to the cellular structure of foam concrete. In terms of thermal conductivity and sound insulation, house designs designed from foam blocks are several times superior to those made from other building materials; 5. Manufacturability and ease of processing. The foam block is easy to cut, drill, and nail, making it very convenient to use. The surface of foam concrete is suitable for various types of finishing. The light weight and large, relative to building brick, geometric dimensions, as well as the accuracy of the block sizes, allow masonry to be carried out using special glue, which significantly speeds up the masonry process; all this allows you to build a house without the involvement of specialists and special, usually expensive, equipment. 6. High performance qualities of the material – so-called. breathability. Foam block walls “breathe”, improving the indoor microclimate, even better than brick walls. 7. Cost. Foam block is quite cheap, for example, in comparison with building bricks and reinforced concrete. All these advantages have had a huge impact on the increase in the construction of foam block houses in the private construction sector. In this section of the catalog you can download free projects of houses made of foam blocks
. To search for them, use a special search form (Smart Filter), located in the lower left part of this page, as well as each page of any section of the catalog. For that. To sort free projects of houses made of foam blocks, open the “Full project” property and check the “yes” box. After that, click the “Show” button located at the bottom of the search form. Using the example of searching for a specific project, we will consider the procedure for working with this search form. In the event that you need to find
Free projects of houses made of foam blocks with a garage with an area of 200 to 300 sq.m. with 4 bedrooms
Step 1. Open the “Wall Material” parameter, set the value to “foam (gas silicate) block” (put a check mark next to this value) Step 2. Open the “Garage” parameter, set the value to “yes” Step 3. Open the “Object Type” parameter, set the value to “ cottage" and "garden house" Step 4. Open the "Total area" parameter, set the lower value to "200", and the upper value to "300" Step 5. Open the "Full project" parameter, select the value "yes" Step 6. Open the "Quantity" parameter bedrooms" set the value to "4" Step 7. Click the "Show" button and in the search results we get all ready-made free projects made of foam blocks with a built-in garage with an area of 200 to 300 sq.m. with four bedrooms. If you need to find a house or cottage project using parameters that are not available in the “Smart Filter” search form, you can use the site search bar, which is located in the upper right corner of any page on the site. For example: if you need to find “Project of a house made of foam blocks with a terrace,” then you type the words “foam block” and “terrace” in the search bar and press the “magnifying glass” search sign. The search results will contain all projects of houses and cottages, the title or description of which will contain the words foam block and terrace.
Projects of block houses with a bathhouse in Moscow
I hereby freely, by my own will and in my own interest, give my consent to IP Tsurikov Alexander Evgenievich, located at 627750, Tyumen region, Ishimsky district, Plodopitomnik village, st. Svetlaya, 2, 1 (hereinafter referred to as the Operator) for automated and non-automated processing of their personal data in accordance with the following list:
- name, telephone number, email address and other individual means of communication specified when filling out all forms on the website https://stroydom-99.ru (hereinafter referred to as the Site), namely:
- Other feedback services;
- source of access to the site and information from the search or advertising request;
- data about the user device (including resolution, version and other attributes characterizing the user device);
- user clicks, page views, field completions, impressions and views of banners and videos;
- data characterizing audience segments;
- session parameters;
- information about the time of visit;
- user ID stored in cookie
- for the purpose of providing information, providing relevant advertising information and optimizing advertising.
I also give my consent to the Operator providing my personal data to third parties, including the Tenant of the site https://stroydom-99.ru, as well as to the cross-border transfer of personal data to achieve the stated purposes of processing personal data.
In order to ensure the implementation of legal requirements in the field of personal data processing, the Operator can:
- carry out the processing of personal data by collecting, storing, systematizing, accumulating, changing, clarifying, using, distributing, depersonalizing, blocking, destroying personal data;
- use an automated method of processing personal data via the Internet;
This consent comes into force from the moment of confirmation and is valid for 5 years, unless otherwise provided by the current legislation of the Russian Federation.
Withdrawal of consent to the processing of personal data is carried out by sending a written application to the legal address of the Operator.
I confirm that I am aware of the right to withdraw my consent by drawing up an appropriate written document that can be sent by me to the Operator. In the event of my withdrawal of consent to the processing of personal data, the Operator has the right to continue processing personal data without my consent if there are grounds specified in paragraphs 2-11 of part 1 of article 6, part 2 of article 10 and part 2 of article 11 of the Federal Law of July 27, 2006. No. 152-FZ “On Personal Data”.
What is a guest house-bath? Advantages of guest bath projects
The guest house-bath is a real paradise for those who constantly spend their time in the city. It is not surprising that many are willing to spend significant amounts of money to relax in nature in such a house: light steam, a pleasant ethereal aroma and friendly company will help relieve any stress.
A sauna house is not an ordinary living space with a built-in steam room. This is a living space where the entire organizational meaning and design idea begins with the steam room, and the interior design is adjusted to its special mode of operation.
Usually in a guest house-bath there are:
- kitchen, usually small in size;
- a bathroom including a shower;
- bedroom;
- well-established water supply system;
- space heating system.
A guest bath house with similar amenities can be used both periodically and as a residential building. However, there are still important differences that distinguish a guest house from a full-fledged house with a bathhouse:
- the entire interior design is based on the steam room, washing room and dressing room;
- these three parts of the guest house-bath occupy at least 50% of the building area;
- When constructing the building, only environmentally friendly materials are used, because The main purpose of the sauna house is to improve the health of the body.
As you can see, a guest bathhouse still has its differences from a guest bathhouse. And if you have decided to visit such a house sometimes, rather than live in it, you should think about solving some problems, in particular, heating the house in the absence of the owners.
Projects of guest houses with a bathhouse have their advantages. The main advantage of such a building is saving space and money. A bathhouse with a guest bath will take up significantly less space than similar separate buildings. One large building will cost less than two separate ones.
The guest house is also convenient to use. After visiting the steam room, you don’t need to go across the street to the neighboring house to relax; you can do this in the guest room.
Guest house-bath: features, projects, photos
There are a large number of interior and exterior design options for bathhouses, and bathhouses are made from various materials: wood, brick, foam block, expanded clay concrete, etc.
What is a modern guest bath house?
Such a house has communications and a minimum set of amenities: a small kitchen, shower room, bathroom and hallway, but a minimum amount of space is allocated to these rooms.
The entire remaining area of the bathhouse is divided in a 50/50 ratio: the first part is occupied by a dressing room, steam room and washing room, and the second by a large relaxation room and bedroom. The whole house, as already mentioned, is finished in the same style.
We recommend reading:
Baths in Kaliningrad
It is recommended to place folding sofas in the guest room so that you or your guests can spend the night. Often, various entertainments are also organized in the guest room: it has a billiard table, exercise equipment, table tennis, etc.
Often guest house projects with a bathhouse also include additional amenities in the form of a veranda, terrace, or swimming pool. Of course, with them, visiting the bathhouse becomes even more enjoyable. You can put a table with chairs on the veranda or terrace and, in warm weather, spend time between visits to the steam room not in a stuffy room, but in the fresh air. Some also install a stove, thereby creating a barbecue area.
After visiting the steam room, it is useful to plunge into cool water. Of course, this can be done in a washroom, but most people prefer to swim in a lake or river. But if there are no bodies of water nearby, then bathhouse projects with a pool or plunge pool would be an excellent option.
Most projects involve the construction of a building on 2 floors and, of course, from environmentally friendly material, for example, bathhouses made of timber are popular. On the first floor there is usually a steam room, a washing room and a vestibule, and the second floor is used as a rest room or attic.
A wooden building makes it possible to feel close to nature; this material is environmentally friendly and absolutely safe.
Guest bathhouse projects with timber beams will not hit the budget too much. Wood is a lightweight material, so there is no need to make a complex and expensive foundation. When building a bathhouse from timber, there is no need for finishing - the wood itself looks beautiful and neat.
But despite its many advantages, wood has a significant drawback - an increased fire hazard. Therefore, it is necessary to comply with all fire safety requirements, and also not to locate the building too close to neighboring buildings on the site.
All projects are also divided into several types depending on the size of the bathhouse with a guest room.
Bathhouse project 5.9 by 6.5 m
This project of a guest house-bath will appeal to people who like large rooms without partitions. Despite the fact that the bathhouse is quite compact, it has all the necessary amenities. The total area of the building is 44 square meters.
Bathhouse project 6 by 8 m
The project provides for a terrace, and both closed and open options are possible. This project has a large area of rooms, so you don’t have to look for a place to accommodate all your friends - there is plenty of it here!
Bathhouse project 6 by 5 m
A small house with an attic floor containing 2 rooms. Such a house is suitable for summer living by a small family or a holiday with a group of friends.
