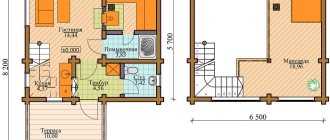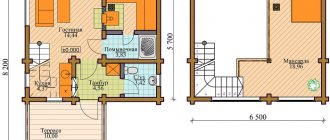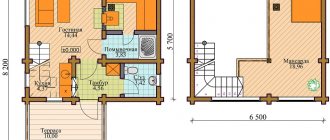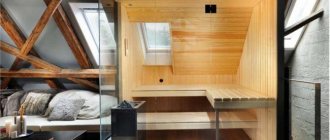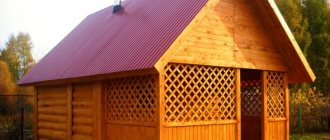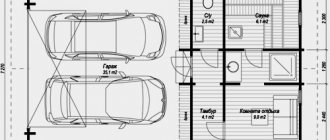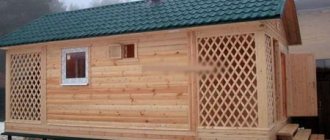A residential building combined with a garage and a bathhouse is an excellent solution for construction on a small plot within the city limits and beyond.
Proper layout of the premises will save a lot of space, which can be used to install other necessary structures or plant a garden (read the article on how to plan a garden).
Project of a bathhouse with a garage under one roof
Pros and cons of houses with a bathhouse and a garage
There are two ways to combine these premises under one roof:
- Rooms in one box. The roof is common or divided into levels. This method will require less expenditure, but it has many disadvantages.
The garage looks like an extension to a two-story building
- Separate rooms connected by passages. They form a complex spread over the terrain. The construction of structures will be expensive, since the overall structure will take up a lot of space. You need to make a wide and strong roof, whereas in the first option everything can fit into a small box and be built on top of the room.
Layout of a site with a house, bathhouse and garage
The projects have common advantages:
- integration of all engineering systems of the house. There is no need to lay tens of meters of routes in the ground and in the air;
- quick transition between rooms without going outside;
- the possibility of arranging a small warehouse for storing solid fuel in the garage;
- space saving.
The disadvantages of both options are also the same. Sound insulation will be needed, as running cars create noise.
All additional rooms also need good thermal insulation, which will not let in the cold from the garage and the heat from the bathhouse.
The abundance of water vapor generated during heating in the bathhouse is very large.
Not a single bathroom will create it in such quantity (options for planning a bathroom in a private house are presented in the article). Reliable insulation is needed, otherwise the supporting structures of the house will begin to suffer.
House layout with garage and bathhouse
Possible mistakes
Mistakes when zoning a site can be fatal, since you will have to demolish some objects or uproot trees. This happens when the owner violates the rights of neighbors, boundaries or red lines. Their outcomes are very sad, since almost always the correction will require a large amount of funding and “nerves.”
No less often there are other mistakes that will not bring the owner as many troubles as the first ones, but will provide him with terrible living conditions.
These include:
- incorrect layout and style of the site;
- chaotic arrangement of objects, without taking into account functionality;
- violation of construction and sanitary standards between them;
- planting a garden and vegetable garden without taking into account the wind rose;
- light directions and shading patterns;
- placement of a bathhouse;
- placing the boiler room and barbecue downwind, when smoke will enter the living quarters;
- close location of the compost pit and toilet to the drinking well;
- ignoring the topography and high groundwater levels.
Options for house designs with a garage and a bathhouse
Before choosing a project, you need to get together with the whole family and discuss what will be located where, listen to everyone’s suggestions. And only then make the only right decision. To do this, you will need a preliminary site plan to scale on a checkered sheet of paper.
On it you need to draw the boundaries of the site and mark objects that already exist and are not planned for demolition (read the article on how to make a site layout with your own hands).
Determining the position of the house will help you understand what dimensions and shape the structure may be. After that, we plunge into the variety of creative workshop projects. Our editors have made a selection of several options. Let's look at them and find out what points you need to pay attention to.
Any designer will make changes to a previously developed project if required by the customer. Some do this for an additional fee, while others add this feature for their clients as an additional option if the changes are not global.
What other buildings should be placed and the principles of zone design
A plot of 10 acres is more suitable for suburban settlements equipped with central water supply, sewerage, gas and electricity.
In terms of its size, it is considered small for rural areas, so it is difficult to accommodate all the premises that owners typically need for large-scale agriculture with processing and storage of crops. They are mainly used for organizing recreation areas and small personal farming.
Outbuildings
Based on the goals that the owner of a land plot of 10 acres sets for himself, as well as its shape and location in relation to the transport interchange, the following outbuildings can be located :
fuel shed for storing coal and firewood;- poultry and livestock barn;
- dog enclosure;
- repair shops;
- greenhouse;
- barn for storing agricultural products;
- cellar;
- latrine and compost pit.
House designs up to 100 square meters
A house with an area of 100 square meters will be enough for a comfortable stay of 4-5 people, depending on the internal layout. The first project under consideration includes 2 floors and 96 m2 of area.
Since the building is almost two full floors high, the roof of the garage is made into a separate lower level. The garage itself looks like an extension.
House project with attached garage
The house has 2 bedrooms (bedroom layout options are proposed in the article). Living rooms 3.
The design has one drawback - the lack of an internal transition between the house and the garage. The rest is up to the taste and color of the customer. This can be seen in the next plan.
First floor layout
You can enter the house through the entrance porch. The external area is 4 square meters, which means it will be convenient to use. Behind the front door is a spacious hallway, which can easily accommodate a good wardrobe and a place for changing clothes.
Behind the next door is the kitchen-living room (you will find layout options for a living room with kitchen and dining room in the article). This room is considered residential, as it is combined with a corridor and a cooking area. The total area is 19 square meters. A large part of it is used for staircases and kitchen units.
Design option for storage unit 25x40
This is a classic rectangular plot with a southern central entrance. The house can be built two or three storeys, with dimensions of 10x15 m . It is better to choose a central location for the house in the depths of the building, closer to the main entrance. The garage is built into the house. The central entrance to the house is located in the north-west direction, there is a terrace in front of the house, and clubs are located along the perimeter.
The bathhouse is located in the northern part of the building, with fire gaps between objects of 8 m. The vegetable garden is made in the form of rectangular beds, located on its western part, the garden trees are located in the northern part of the site, additionally protecting the living quarters from the cold wind.
A shed, compost, and a utility yard with garbage cans are located deep in the plot on the southwest side. A barbecue, children's playground and recreation area are located in its eastern part in compliance with fire and sanitary gaps.
House plan for 250 square meters
It is very difficult to place so many rooms in a house without losing any amenities. Or you will have to significantly increase the size of the house box, which will defeat the purpose of saving space on the site.
For this reason, it is worth considering building a house with a basement (ground floor). This will be an ideal place for a bathhouse and other recreation rooms.
Project of a garage with a bathhouse in one house
This house already has 256.4 m2, but the size of the box is smaller than in the previous project. The number of bedrooms has been increased to 4, and living spaces - to 5. The garage finally communicates with the interior of the house. There is enough space for 6-7 people.
The basement has a separate entrance from the street and a staircase to the first floor. Provided that the bathhouse is a fire hazardous room, the move is justified. The basement space extends only under the living rooms. Under the garage there is a dirt floor, although additional rooms can be built to organize the storage of supplies and car parts. At the very least, a viewing hole would be useful.
In the center of the floor there is a long corridor through which you can access all rooms. The only access to the sauna is through the shower room. There is also a separate toilet here. The largest room is the gym. If desired, it can be converted, for example, into a billiard room. In the basement there is a boiler room for heating the house and a storage room.
Ground floor layout
On the first floor everything is in the same order. There is only one entrance to the building. Through the porch one enters a vestibule connected to the garage. The garage itself is wide, so you can park two cars.
On the floor there is a bathroom (you can find examples of bathroom layout in a private house in the article), a living room and a kitchen. The latter on the plan are not connected by a door, which we would strongly recommend fixing.
A single-flight staircase leads upstairs from the hallway.
First floor layout
The attic is a purely residential area, except for the large bath. There are 4 bedrooms on the floor, the largest of which is 35 square meters.
Attic
Standards for placement of buildings according to SNiP
After a list of objects has been selected and preliminary zoning of a 10-acre plot has been completed, it is important to check that the SNiP requirements for fire and sanitary gaps between objects, as well as in relation to the boundaries and red lines on the site, are met.
Rules for the location of objects on a land plot of 10 acres:
- from house to street - from 5 m;
- from the house to the neighboring building - from 3 m;
- from outbuildings to the neighboring storage unit - from 3 m;
- from the bathhouse to the house - from 8 m;
- from the bathhouse to the boundaries of the landfill - from 5 m;
- from the toilet to the house - from 12 m;
- from the toilet to the well - from 8 m;
- from the well to the house - from 8 m;
- from garage to house - from 3 m;
- from a tall tree to a fence - from 4 m;
- from a medium tree to a fence - from 2 m;
- from bush to fence - from 1 m.
How to drain?
To begin with, you will need, of course, to install a drain pipe into the garage. To do this, most likely, you will have to chisel the concrete floor to the width of the trench. It is, of course, best to perform this operation using a hammer drill. Next, you will need to pour a new one on top of the old screed, with a slope towards the center of the room. It is at this point that a drain hole is installed by attaching an angle to the supplied pipe.
Outside the building, at some distance from it, when arranging a bathhouse in the garage, a drain hole is dug. A plastic barrel without a bottom is placed in it to strengthen the walls. To create a filter drainage layer, crushed stone and sand are poured into the septic tank. Next, the pit is covered with a lid on top and sprinkled with earth. To ensure ventilation of the septic tank, a small diameter pipe is first inserted into the barrel through the lid in a vertical position.
Planning principles
If there are plans to build such a building, then this can be done in various ways:
- You can build a separate building in which the appropriate premises are planned.
- If there is already a bathhouse on the site, one of the possible solutions would be to make an extension to it and equip it with a utility block.
- Do the opposite - a bathhouse as an extension to an already existing utility unit.
- In some cases, the optimal solution would be to make a bathhouse with a utility block as an extension to a residential building.
It is important to understand that if you complete construction without a specific plan, “by eye,” then the resulting structure can be created with serious flaws. The risk of making violations related to the fire safety of the building is especially high. . The most convenient option is to use a ready-made project for construction. Source deal.by
The most convenient option is to use a ready-made project for construction. Source deal.by
Here are the advantages of this approach:
- If you act in this way, you can be confident in the high reliability of the building being constructed.
- Knowing exactly what is needed for construction will allow you to control the cost of the project at each stage.
- In the situation under consideration, it is possible to divide the complex construction process into separate stages. At the end of each of them you can see what has been done and control the quality of the work performed.
Space zoning
The interior of a combined room for a summer holiday in a country house or dacha provides for the presence of full-fledged areas, such as a kitchen, a recreation room, a bathhouse, a garage, a swimming pool and other functional extensions at the discretion of the owner. Photos of all possible options can be viewed on the website.
Kitchen
The interior of the kitchen area assumes the presence of full sections in the form of necessary communications, equipment with household appliances, a stove, etc. It is recommended to consider the most convenient placement of these blocks when preparing a variety of dishes and preserving supplies for the winter. The building is intended for summer holidays, so it is worth providing the hostess with conditions for easy, relaxed cooking, which is radically different from working in the kitchen in an apartment. Let cooking in the fresh air be a real relaxation, and not a torture with dragging heavy buckets and freezing hands from icy water.
Dining room
The design of the relaxation room offers many options for a wonderful time with family and friends. The dining room can be furnished with a variety of furniture, ranging from lightweight options for relaxing in an open area, to solid, massive models for closed layouts, designed for leisure on cold winter evenings. It would be very appropriate to place a fireplace in the dining area; it creates incredible comfort for relaxation in cool weather, you just need to take care of the constant availability of firewood.
It is mandatory to install a grill for kebabs and barbecues. We can’t imagine a holiday in a country house with a bathhouse without these specific smoky-smelling delicacies. Where and how to place the grill, and what it should be like, is a matter of taste for the owners. You can build it yourself, or you can purchase a ready-made model in a specialized store. It would be very appropriate to place a billiard table in the recreation room. If space allows, its presence will make it possible to spend time even more attractive for those who master the art of this game and for beginners trying to learn.
The interior of the bathhouse should be as comfortable and safe as possible for your stay. The most popular option for a bathhouse is to install a heater stove, because... a brick oven involves the construction of a complex structure, sometimes even with the laying of a foundation. In addition, its cost is quite high, and construction requires special skills, so installing it yourself will be problematic. In addition to the stove, the steam room of the bathhouse must be equipped with several comfortable lying and sitting places; finishing materials should be treated with special fire-resistant components. It is also recommended to stock up on dry firewood to quickly light the stove.
The layout of the bathhouse must necessarily include a dressing room for changing clothes and a washing area for taking a shower. Water for this procedure can be placed on the roof in a storage tank, which will save energy for heating it. It is advisable to build the steam room itself in the bathhouse on the south side, because This will allow the sun to additionally heat the room. Accordingly, it is recommended to place the recreation area on the north side, because this will be appropriate for a comfortable rest in the shade. The option of a bathhouse with a small pool will be very convenient. But even a modest-sized bathhouse requires full construction with all the necessary requirements and compliance with standards.
Bathroom
A summer kitchen equipped with a bathhouse must be provided with a bathroom. This will allow you to fully relax without constantly running to a separate toilet after the steam room, and save money on building an additional room. The layout of the bathroom should be thought out especially carefully, because... it is necessary to take care of access to water and a cesspool for disposal of used water. During operation, you need to monitor the filling of the pit and clean it in time.
All about corner structures
As you know, a bathhouse can be not only of the usual shape, but also built at an angle. Often such examples can be found in areas of uneven shape or where there is not a lot of free space for construction. Quite often, such structures are used when you need to build a small bathhouse. If we talk about its location on the site, then it is usually placed in the very corner. Such buildings have dimensions of approximately 3x4 m. They consist of several rooms: a steam room, a relaxation room and a washing room.
Any specialist who designs a corner bathhouse with a utility unit takes into account not only its functionality, but also its appearance. It should harmoniously fit into the overall landscape design of the site and make it even more comfortable and multifunctional. Usually the client is offered several options so that he can choose exactly the project and design of modern baths that suits him best
It is important to take into account all the nuances here, because, as you know, a bathhouse is the best place for relaxation and rest. Therefore, it must be beautiful and high quality
In order to understand what exactly a particular client wants, he needs to be offered several options, and among them he will choose the one that will definitely satisfy him.
Features of the foundation and roof of a combined brick utility block
If you have started projects for a summer kitchen combined with a bathhouse, then you must understand that the foundation and roof are combined. There will be no difficulties with this during the creation of the project; additional models will not be needed, because the building is integral.
Design the foundation as a strip or columnar type, although it is better to choose the latter option, because it is preferable for a living space. It removes moisture better and does not create communication problems. For small projects you can use a solid slab, but if the soil is reliable, there will be no flooding in the spring.
The kitchen in the bathhouse is carried out similarly to the living quarters, the material is chosen the same so that there is a single style. In areas with frequent precipitation, a covering is used on the rafter system. A flat roof is almost never erected because it drains rain less well. Provide grooves through which water flows.
A fabulous gazebo with a kitchen is a good solution
