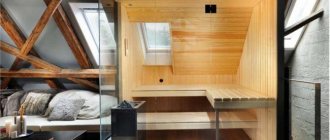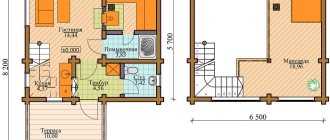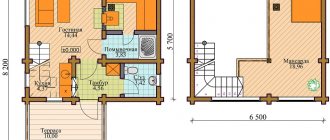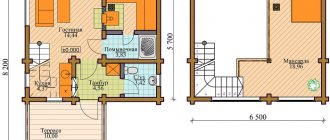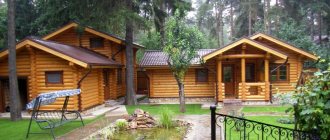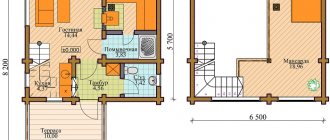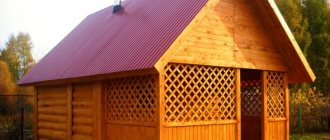Should I have a sauna at home or not? The discussion of this issue by the FORUMHOUSE editors grew into a heated argument, we began to look into it and, of course, went to look at the opinions on our forum. Most of our forum members believe that a bathhouse in the house is a whim for which you will have to pay too much.
A responsible homeowner would never do this, according to our expert users, and we share their arguments with you.
Basic options for combining a steam room and housing
There are 2 options for constructing such buildings:
- initial construction of the complex;
- extension of a steam room to an already built dwelling.
Bathhouse on the attic floor
When choosing option 2, you need to pay special attention to:
- ventilation;
- waterproofing (the home must be well dried and ventilated);
- construction of an extension (for this purpose it is recommended to use a kitchen wall).
Note! If a single complex is being built, then the communications should also be uniform.
Extension implementation options
Just a few years ago it was quite difficult to obtain permission to build a bathhouse near residential buildings. But construction technologies do not stand still. The range of modern building materials allows you to build a bathhouse extension to the house in compliance with all fire safety rules.
The most questions are raised by the addition of a wooden bathhouse to a wooden house. This option is quite possible, provided that the wall connecting the house and the bathhouse is made using non-combustible materials. The spacer between wooden walls can be plasterboard or asbestos cement sheets. If the extension has a common wall with the house, the use of plasterboard will simultaneously provide protection and level the walls.
A frame house with a bathhouse will save money, time and space on the site. The main condition is to ensure good ventilation and waterproofing to prevent possible dampening of the structures.
Extension of a bathhouse to a house made of building blocks is possible using similar materials. Buildings can be combined into a single composition using cladding materials.
A brick bathhouse will look harmonious next to a brick house. But to reduce costs on building materials, you can use non-combustible building blocks. By and large, the choice of building materials for walls of the same type is useful only from an aesthetic point of view. In practice, more attention is paid to the foundation and roof.
Laying the foundation
The reliability and longevity of a home depends on the foundation. In the place where the extension is planned, the foundation of the dwelling is opened. At the same level, a new foundation is laid.
The optimal foundation option for a 1-story wooden house is a monolithic strip foundation. Its depth is 0.5 m. The width is 300 mm.
Interior decoration of the bath
For a brick and block house, a full-fledged foundation is created that can withstand heavy loads.
Important! The foundation of the home and bathhouse is laid separately.
The base parameters depend on:
- wall structures;
- bearing load;
- type of building materials.
The stages of foundation construction look like this:
- Determine the location of the bathhouse.
- Drive pegs around the perimeter.
- Using the pegs as a guide, stretch the construction twine.
- Set aside the width of the foundation.
- Install cast-off.
- Stretch 2 lines of twine.
- Check the diagonals and the accuracy of right angles (it is advisable to use a range finder and laser level).
- Dig a trench in accordance with the markings. If the house will have a central sewer system, then the trench needs to be drawn to the closest connection to the pipe. Otherwise, it is carried out to a drainage pit, which is arranged separately from the home.
- If the soil is sandy, install temporary formwork. It helps prevent the walls from falling to the bottom. The internal walls of the formwork are laid with roofing felt or film.
- Install a pipe into the trench under the communications and fill it with sand and soil. The trench under the base is filled with sand (coarse-grained) and crushed stone (2/3). Then you need to moisten the backfill with water and compact it well.
- Place tied rods of reinforcement into the trenches, secure the frame with clamps made of plastic.
- Pour concrete, level, dry. Waterproof with roofing felt or bitumen mastic.
It is advisable to lay the foundation in summer or early autumn. It should dry well and stand for 3 weeks.
In winter, screw piles are used to construct the foundation.
Successful project
Fire safety requirements
When you draw up different options for adding a bathhouse to your house, be guided by the following requirements set out in different standards (if you wish, you can find all of them online and read them in their entirety):
Lining made of unimpregnated larch for finishing
Thus, SP 4.13130.2009 states that a bathhouse or sauna cannot be built only in the basement, but on other floors it is possible, but on the condition that it will have a separate exit directly to the street.
NPB 106-95 “Individual residential buildings” states the following:
- fire partitions and ceilings should separate the bathhouse or sauna from the rest of the house;
- the stove must only be manufactured at the factory;
- the stove must have built-in automatic protection and a switch (we are talking about an electric one), which will work: 1) after 8 hours of continuous operation of the stove, 2) after reaching 110 degrees in the steam room;
- only hardwoods can be used in finishing the steam room (coniferous resin promotes combustion);
- placing a sauna in the basement is possible if there is a separate exit to the street.
ATTENTION! Do you see a contradiction between NPB 106-95 and SP 4.13130.2009 regarding the use of basements?
SP 7.13130.2009 “Heating, ventilation and air conditioning” states that it is necessary to install fire dampers where ventilation air ducts pass through fire partitions.
(This is necessary in order to prevent smoke from the ventilation during a fire. The valve is turned on when the temperature is high or when the fire extinguishing system is activated.)
The PUE “Rules for the construction of electrical installations” states the following:
- Hidden electrical wiring should not be used in wet rooms;
- It is forbidden to conduct wires in metal sleeves, sleeves and pipes and with metal sheaths;
- you cannot place plug sockets, distribution devices and stove control devices inside the steam room - all this is taken out to the next room;
- the wires must have a heat-resistant sheath designed for bath temperatures.
The wood-burning stove Harvia Legend 300 Duo in the interior of the steam room is located according to the rules. Harvia Photos
Without reference to a regulatory document, there are several rules governing the installation of a stove in a steam room:
- the distance from the stove to the wall is at least 20 cm;
- A heat shield is installed above the electric furnace, which is attached to the ceiling with a gap of 5 cm so as not to transfer heat to the casing.
In addition, the perimeter of the steam room located in the house can be equipped with perforated pipes, into which water is supplied only in case of fire.
The diameter of the tubes, the diameter and number of holes, as well as their location are selected so that at least 0.06 liters of water per second flow from a square meter of ceiling and walls. Typically, holes are made 3-5 mm, every 150-200 mm, the angle to the surface on which water is pouring is 20-30 degrees.
deluge irrigation system that is connected to the water supply. Its valve should be located outside the sauna. However, the requirement to install deluge pipes may not be followed because it relates to old standards.
Let's return to the point about fire partitions and ceilings. Partitions are not load-bearing walls, that is, they do not bear the load from the roof, and in this case they only serve as a barrier to the spread of flame.
So, the standards do not seem to prohibit you from building from what you like best - even from wood, but fire partitions must be strictly made of non-combustible material - brick or concrete blocks, but it is also possible from plasterboard.
ADVICE! Be sure to include them in your project to obtain permission.
Features of wall construction
The principle of their construction depends on the type of building material used. If a wooden beam is used, it is necessary to “seat” it correctly.
If the house is built of brick, the walls can be either brick or made of foam blocks. The cost of the second option is much lower.
If the steam room is attached to the home, you need to remember about the correct connection. It is recommended to use a bundle of reinforcing bars. Docking with their help is done as follows:
- Drill holes in the walls for pieces of reinforcement.
- Drive the rods in such a way that their opposite end fits into the masonry of the extension walls.
The walls of the bathhouse should rise 1-2 bricks below the height of the walls of the house.
An incorrect approach to joining can lead to the steam room “moving away” from the home. It will look ugly and many problems will arise.
Bathhouse with veranda
Bathhouse with gazebo
A bathhouse is a structure that can be combined with other buildings on the site, for example, a gazebo, a house, a swimming pool. Combining buildings has its advantages:
- financial costs for construction are reduced, since there is no need to equip separate foundations, piping and roof;
- the building is decorated in the same style;
- there is no need to build paths between the bathhouse and the gazebo;
- in the summer you can relax in the gazebo between treatments in the steam room.
Combining a bathhouse with other buildings is economically beneficial.
There are some features of building a bathhouse combined with a gazebo:
- The bathhouse and the terrace are combined under one roof.
- The floor in the bathhouse and the gazebo are different. On the terrace it is better to arrange the floor from a special board. Tiles are suitable for bath rooms. In this case, it is recommended to raise the floor level in both parts of the building, but do not forget about the ventilation gaps.
- The walls of the terrace can be made of special frames that are mounted on an aluminum profile. Thanks to this, you can relax on such a terrace even in winter.
A gazebo, when combined with a bathhouse, can turn into a terrace
Video: projects of bathhouses combined with a gazebo
Brief overview of projects
There are several options for combining buildings:
- Covered passage. This solution is multifunctional, since the result is a full-fledged gazebo with a veranda. To build a bathhouse with a gazebo, a shallow reinforced strip foundation is required. This will preserve the integrity of the structure for a long time and prevent problems with the valley roof. It is recommended to pay special attention to the rafter system, since even a slight displacement can lead to leaks. This project is the most difficult, since the roof of the building will be multi-level. The ideal dimensions are: bathhouse - 4*5 m, transition - 1.5*2 m, round or hexagonal gazebo with a diameter of 2.5 m.
You can always hide in the rain in the gazebo - Bathhouse with gazebo without transition. This structure is characterized by the presence of a terrace. The bathhouse has a shower and a warm sanitary unit, as well as a steam room and a full-fledged relaxation room. It is possible to install a barbecue inside the gazebo. There is no separate passage between the gazebo and the bathhouse, which reduces the cost of building materials. To build a bathhouse, it is recommended to choose foam blocks. For interior decoration, you can use natural lining. The advantages of the foam block are obvious:
- reliability;
- efficiency;
- environmental friendliness;
- ease of transportation;
- versatility of use;
- fire safety;
- ability to maintain microclimate;
- heat and sound insulation.
You can leave the bathhouse directly into the gazebo - Bathhouse with a gazebo under a gable roof. Such a gazebo is a continuation of the bathhouse, which means that the rafter system must be uniform and can be made to universal sizes. It is recommended to install supports under the roof of the gazebo. It is better to construct both buildings from wood. For a bathhouse, you can take a rounded log. In gazebos of this type you can place both a barbecue grill and a stone stove. Thanks to this, the functionality of the building expands, since it is possible to use it as a summer kitchen.
The roof of the bathhouse and the gazebo must be joint - Bathhouse with gazebo and barbecue. The bathhouse can be equipped not only with a gazebo. If desired, the gazebo can be divided into functional parts. One of them can contain a grill or barbecue, and the second can contain a table and chairs. Although such a project is expensive, it is quite practical and multifunctional.
The gazebo can be divided into functional parts - A gazebo with a bathhouse under one slope. The project is the simplest in terms of execution and financial costs. But at the same time, the gazebo can be quite spacious, so it can accommodate a barbecue, grill or brick oven.
A bathhouse with a gazebo under one slope is the simplest option
If desired, any of the projects can be changed based on personal preferences.
Photo gallery: bathhouses with a gazebo - design ideas
The bathhouse has a small functional gazebo and a large glazed terrace
A long covered walkway can accommodate a table and chairs
On the small outdoor terrace you can find a barbecue area
The barbecue is located separately from the covered gazebo
Large terrace divided into several zones
The glass gazebo can also be used in cold weather
Features of roof construction
The main requirement for a roof when combining a living space with a bathhouse is integrity.
Failure to meet this criterion may lead to the destruction of the entire structure.
The roof should be two or four slopes. Before its construction, you need to determine whether the structure requires an attic or attic. If required, then this part of the house must be built first.
The optimal material for the roof is asbestos-cement slate. You can also use metal tiles or galvanized profiles. These materials will require a regular frame with logs made of wood.
When erecting a roof you must:
- calculate its height;
- design a system of chimneys and hoods;
- design a system of ebb tides and snow holders. She hangs up right away.
Number of chimneys – 2: for the house and the steam room.
The highest point of the roof should be adjacent to the wall of the dwelling and extend under the main roof. When installing ceilings, timber is used. Its parameters are 10/10 cm. You can also use a board placed on its edge. Its width should be the same.
The bottom and top parts of the beams are covered with sheathing. It contains thermal insulation and vapor barrier. The angle of inclination when installing roof rafters should be 20%.
All gaps and cracks formed in the place where the slate adjoins the wall of the home must be sealed using polyurethane foam.
Panoramic steam room
The built-in Finnish sauna was not invented because of a good life
And, as the members of FORUMHOUSE say, they are far from new to this life, “under favorable circumstances, you don’t need to do this for yourself.”
AlexeyL Member of FORUMHOUSE
As far as I know, the “dry sauna” was invented by the Finns in the middle of the last century solely out of poverty, during the war and after the war. Particularly because it is easier to build a dry sauna into a city house without waterproofing. Then, for the same reason, the idea was picked up by businessmen in perestroika Russia. Under favorable circumstances, there is no need to do this for yourself.
The “native” Finnish sauna is not dry at all. It is just wet enough, with brooms and a constant supply of a ladle to the heater. Of course, in a Russian bath the humidity/temperature ratio is higher, but in an authentic Finnish sauna “the water also comes in liters.”
Insulation of buildings and carrying out internal work
Mineral wool is used for insulation. The advantages of this material include:
- fire resistance;
- ease of installation;
- environmental friendliness;
- democratic prices;
- no interaction with high humidity.
In order to reduce heat loss, mineral wool is used to protect walls both inside and outside.
Additional materials used for wall decoration include wood - oak or pine.
The floor in the room is installed by pouring screed. In this case, it is necessary to maintain a slope in the direction of the steam room drain pipe.
The drain pipe is located in the central part of the room. It must have a connection to the cesspool. If the soil is sandy, the pit should be located directly under the steam room. Dimensions – 600/600/600 mm. If the soil is clayey, then the outlet should be mounted away from the bathhouse. Otherwise, the water will not be absorbed well.
At the same stage, the installation of the drain ladder takes place.
Bathhouse made of timber
In those places where the floor connects to the walls of the future steam room, it is necessary to do thorough waterproofing. The recommended method is screening with bitumen. You can also lay any waterproofing material.
Recommended flooring is ceramic tiles. Its surface should be non-slip and textured. The main advantage of tiles is durability and reliability.
For additional insulation, you can use penoplex or expanded clay.
The final stage is the installation of the equipment necessary to operate the steam room:
- wiring to sockets;
- special furniture;
- wiring to lighting fixtures;
- ovens.
What material is better to choose for adding a bathhouse?
From an aesthetic and practical point of view, a bathhouse attached to a house is made from the same materials as the home. This will minimize differences in shrinkage and avoid cracks. If the house has already stood for many years and has experienced shrinkage, you can use any available materials.
The use of brick will allow you to implement any architectural solutions. The design is highly durable and durable, holds temperature well and copes with humidity. Brick is a fireproof and environmentally friendly building material. Such an extension requires a solid foundation and will require large expenses.
Construction of a bathhouse using frame technology will save your budget. There is no need to pour a strong foundation. Such an extension can be erected with your own hands in a short time, without special skills. It retains heat no worse than brick or wood. But it still cools down faster and needs additional protection from the wind. Poorly dried timber can cause severe shrinkage.
By choosing foam block or aerated concrete, you can speed up the process of building an extension. They are characterized by low cost and ease of operation. The material breathes well and does not burn. But it needs additional waterproofing.
A wooden bathhouse is the classic and most popular option. The log breathes well and retains heat, creating a unique atmosphere with the smell of forest indoors. Has a great appearance. It is characterized by high cost and fire hazard, and requires additional impregnation with protective compounds.
If the steam room is an extension to the home
During construction, you must adhere to the following recommendations:
- In the extension project, you need to indicate the materials that will be used during construction, describe the transition from the house to the steam room, and clarify the layout inside the bathhouse.
- The main requirement for a foundation is lightness. It must be of the same type as under the living space.
- Doorways are low, their threshold is high. This will help to better retain heat in the steam room. The main door should open into the vestibule.
- Waterproofing the walls inside the steam room is done using vapor-reflecting foil. The top of the walls should be covered with linden clapboard. It can be replaced with any other material of suitable quality.
- The pipe is insulated. It needs to be brought out in the opposite direction from the wall of the house. Otherwise, when burning, smoke will enter the home.
- Conducting communications directly from home. Pipes and electrical wiring are routed through a common wall or through the foundation under the steam room. The wiring in the bathhouse is carried out in any convenient way. It is advisable to conduct water separately. You can also make a well on the site.
Important! The vestibule must be end-to-end. This reduces the risk of heat loss by 80%.
If the vestibule is separate, then additional insulation needs to be done. This room contains benches and a clothes hanger.
Country house and bathhouse
Coordination of a bathhouse project in a garden plot
Any building that is being built on a site in a dacha or garden non-profit partnership and has a foundation does not belong to commercial buildings, and its design must be approved. The bathhouse is no exception to this rule. If you neglect the design and approval of the project, the object will be classified as a self-built project and will not be included in the real estate cadastre. To obtain permission, you need to collect the following set of papers:
- Statement. Submitted on the website of Rosreestr, State Services or when visiting the MFC.
- A document identifying the owner of the plot.
- Papers confirming the ownership of the territory.
- Topographical plan, which indicates all the distances from the bathhouse to the residential building, fence, well, barn, neighbor’s house and other objects. This document must be linked to the general plan of the locality.
- Cadastral plan of the land plot with size designation.
- A paper with a real estate assessment received from the BTI.
- Layout of utility networks with marks of connection points to municipal communications, if any.
- Drawing of a new building on the territory.
Drawing of the territory of a site with a bathhouse
If the design is carried out by a company specializing in such services, the owner will not have to deal with the preparation and provision of documents: all this is done by hired employees. The project itself must contain the following information:
- Description of the future building with its purpose.
- Exact dimensions around the perimeter, internal layout.
- Type of steam room, heating equipment.
- Materials used for construction and finishing, their quantity.
- Methods for supplying clean water and draining wastewater.
- Ventilation system, its type (natural or forced), power calculation.
- Removing the bathhouse on the site from the boundaries and other objects on the owner’s site and neighboring territory.
Guest house-bath
Recommended materials:
- SIP panels;
- brick;
- beam;
- foam concrete blocks;
- log;
- aerated concrete blocks.
The layout of such a house can be anything. Guests are usually accommodated on the 2nd floor, and a living room, hall and bath complex on the 1st floor. If the land plot is large, then the building can only be one-story.
Ideally, the residential part of the guest house-bathhouse accounts for up to 60% of the building. About 40% of the room is spent on the steam room.
Bathhouse made of foam blocks in country style
Advantages of a bath house
The main advantages of building a bath house:
- comfort;
- minimum cash costs (the presence of a bath allows the arrangement of a relaxation room);
- saving space (relevant for owners of a small plot that does not require additional extensions);
- no additional costs for maintaining and servicing the steam room (a separate bath house wears out very quickly. This is due to extreme internal temperature fluctuations).
Additionally, a bathhouse “built-in” into the house can be used as a dryer.
Gazebo extension to the bathhouse
Sanitary standards for adding a bathhouse
The bathhouse is a building with a high level of fire hazard. To ensure fire safety, the building location standards are regulated by SNiP. In order not to encounter claims from neighbors, the minimum distance from the fence should be 1 m. The distance from the nearest wooden building should be at least 5 meters.
You can attach a bathhouse to your house, but in order for the building to be safe, you need to carefully consider the design of the future construction. And so that the construction does not raise questions from government agencies, it is necessary to obtain a construction permit.

