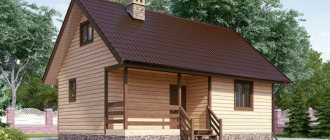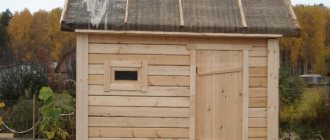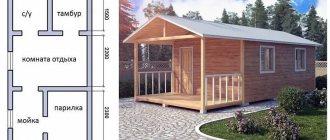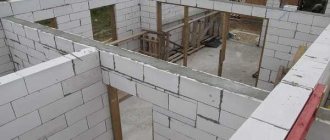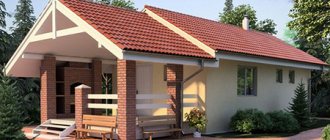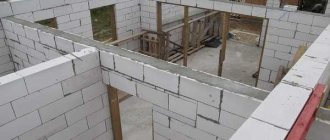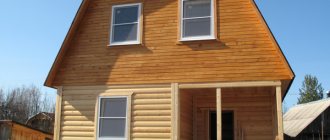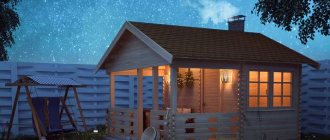Since ancient times, the bathhouse was just a bathhouse - they steamed, washed and occasionally rested in it. Today, more and more summer residents are choosing a project in which the construction of a steam room combines two functions: a bathhouse and a living area. And for this purpose, a second floor is often built, on which rooms for rest and sleep are located, devoting the first floor only to a steam room and a washing room. A terrace, gazebos and extensions are also used. The result is just one structure that has several purposes at once. It is cheaper and faster to erect such a structure than several one-story buildings on one site. In addition, a two-story bathhouse is perfect for temporary accommodation of guests, as well as for arranging a personal workshop, which is separated from the house.
The design of a two-story wooden bathhouse may include a second floor as an additional place for relaxation.
{advertisement1}
The projects are presented in a gallery at the end of the article - GO TO PROJECTS .
Projects for two-story baths, and even with extensions, are much more complex. But it’s not difficult to build a steam room on them yourself. The main thing is to choose the most successful design for a two-story bathhouse, which will take into account all the features of the area, all the wishes of the household and will guarantee ease and low cost of maintenance. On our website you can find many options for designing a two-story bathhouse. But first, it is important to understand some points for yourself.
Dimensions of the future bath
The size of the bathhouse directly depends on how many people will use it. If this is a family of 4-5 people, then a small two-story bathhouse made of timber is quite suitable. But if you are planning a periodic vacation with friends or will need to live in such a house for more than one day, it is better to immediately choose a design for a more spacious bathhouse, where even on the second floor there can be several rooms at once: a bedroom, a relaxation room, a fitness room...
You may be interested in: Website about building materials.
Prices for popular projects
Wood construction is a specialization of many developers, and the construction of a two-story bath house is a popular type of service they provide. Such a structure will become a highlight on the site and a favorite vacation spot for the whole family. To choose the best option, you can then compare the ratio of the appearance of the building and its cost.
| Source vsedlyastroiki.ru | Source sk-teremok.ru | Source uteplovdome.ru |
| 6x6 from 415 thousand ₽ | 6x6 from 315 thousand ₽ | 5x6 from 275 thousand ₽ |
| Source designs-projects.ru | Source bania-spb.ru | Source lesstroy.net |
| 6x6 from 450 thousand ₽ | 7x7.5 from 670 thousand ₽ | 5.4x5.4 from 658 thousand ₽ |
| Source designs-projects.ru | Source www.barahla.net | Source uteplovdome.ru |
| 5x7 from 535 thousand ₽ | 6x6 from 315 thousand ₽ | 7x10 from 571 thousand ₽ |
| Source sayaladom.ru | Source sayaladom.ru | Source sayaladom.ru |
| 6x8 from 675 thousand ₽ | 6x6 from 545 thousand ₽ | 6x6 from 597 thousand ₽ |
Ratings 0
Read later
Purpose of the second floor
The second floor of the bathhouse can be arranged as a bedroom or billiard room.
Based on exactly how the second floor of the bathhouse will be used, you need to choose a project for construction. On the ground floor it would be better to leave only the steam room, washing room and dressing room. The rest room can be equipped either on the terrace or on the second floor.
The premises on the second floor can be used as you wish: make it a billiard room, a gym, a tea room, a summer bedroom. But it is becoming increasingly popular to create a mini SPA salon in such a room, which becomes an excellent addition to the steam room and washing room. For this purpose, special interior design, aromatherapy with healing odors are used, and various vibrating massagers are installed. Therefore, if a small two-story bathhouse project has been chosen for construction, just such a SPA corner can be equipped in it, turning an ordinary steam room into a whole home health complex.
If you don’t need a full second floor and the attic would be enough, you might be more interested in bathhouse projects with an attic.
Which timber to choose
The construction industry is well developed. It provides high-quality materials for construction. For the construction of a bathhouse, four-edged timber is best suited. It has a square or rectangular (less commonly) cross-section, all sides are treated with special substances.
A bathhouse with an attic made of timber is a popular construction solution. To choose a quality material to use in construction, it is important to explore several options.
Simple timber
Relatively cheap option. The low cost is due to the appropriate quality. However, increased humidity leads to shrinkage of the timber. This type is more susceptible to fungal diseases.
Profiled timber
Its main difference from the first option is its specific form. Thanks to its rectangular cross-section with grooves on the timber, this variety is actively used in construction. Building a bathhouse with an attic from profiled timber is a great idea.
Glued laminated timber
This type is also called “puff” because it’s a matter of the manufacturing method.
Glued laminated timber is not a single piece, like a regular one, but glued together from several layers. He goes through a complex procedure in several stages.
Therefore, creating a bathhouse from laminated timber with an attic will cost the most. However, the owner will be pleased with the high quality.
Availability of a swimming pool
The swimming pool in the bathhouse is built in a separate extension.
In large two-story bathhouses, a swimming pool is often built - the space allows this. Such a pool can be of any size and shape, but it is important to remember that moisture evaporates from plain water, and therefore waterproofing of the ceiling will be needed in this sector as well - so that the living quarters on the second floor do not end up damp.
If the two-story bathhouse is small in size, then you can choose a design for a bathhouse with a swimming pool in a special extension. For this purpose, a special room like a veranda is built next to the bathhouse, using one of its walls as a common one. The walls of this design can be completely glass - this is fashionable even today. But there is another option - a pool under the terrace. To do this, special, durable posts are placed in the ground, onto which the canopy is attached. And the pool is already installed under the canopy. Thus, you can enjoy cool water after a hot steam room in the fresh air, but not in the open air.
Building drawings
A house and a bathhouse located under one roof can be built in two ways:
- the project was initially designed for the construction of a complex;
- The bathhouse acts as an extension to an already rebuilt house.
The second option is more common: first they build a house - a country house or for permanent residence, and only after that thoughts about a bathhouse appear. You can use ready-made projects, or you can develop it yourself.
Currently, there is a decline in the popularity of the classic layout of private houses with separate buildings: bathhouse, garage, gazebo, summer kitchen. Modern designs of large houses and cottages are becoming increasingly widespread, under the roof of which rooms with different purposes are combined: rooms of the house, a garage and a bathhouse. Since there is now a huge selection on the building materials market - from brick to aerated concrete, it is not difficult to implement these projects.
Cottage projects with a built-in bathhouse and garage have many advantages.
Variability:
- the bathhouse and garage can be located in the ground floor (basement), living rooms - on the ground floor;
- if the house is one-story, then, of course, all rooms will be located on one floor;
- you can make a bathhouse and a house under the same roof, but with different entrances, connecting them inside with a passage, then you can get into the bathhouse extension without passing the entrance to the house;
- if the construction is planned to be two-story, there are even more options - 2 floors will allow you to plan the layout of the rooms as you wish;
- there are also many so-called “one-and-a-half-story” houses - with an attic, in which there can be a workshop, an office, a billiard room or a children’s room;
- The size of the garage can also be different: for one or two cars, 6x8 m, 6x6 m, also the dimensions of the bathhouse can vary - 6x8, 6x9 m, it can be with or without a rest room, together with a bathroom or separately from it.
One of the main advantages of the combined facility is the convenience of the owners. I put the car in the garage and you’re already wearing slippers. The same applies to the bathhouse - no need to walk through the frost across the entire site and back. The hostess can put a mask on her face and, without fear of being seen by prying eyes, calmly walk around the house, then return to the bathhouse and finish the spa treatments.
A house, garage and bathhouse combined together save a huge amount of space on the territory of the dacha. On it you can create beds, greenhouses, a greenhouse, or such interesting design solutions as an alpine slide or rock garden. The most space is saved if the house is small but two-story. Then, for example, you can install a boiler for a bathhouse in the garage, and replace the rest room in the bathhouse with a kitchen in the house. You can place the grill on the terrace near the bathhouse. A sauna stove can become an additional source of heat for the entire house. In addition, it is much easier to install communications once than to connect them to each building separately.
The layout of the house in the letter “L” is also a very interesting option for a combined project. You can make the most of the entire area by using corner rooms and arranging them as conveniently as possible for the owners. The optimal area for a fairly comfortable placement of a house with a bathhouse (and a garage) is 10x12 m. You can “build” everything into it - an attic, a terrace, a summer kitchen with a canopy, a fireplace, and a barbecue. The layouts of houses 9 by 15 are also interesting; they are among the most popular among owners of country houses. If there is not much space on the site or the above options are not so budget-friendly, there are also 8x8 houses. This is an average size, which can be no less comfortable for a family if the layout is successful. The most budget option is a 6x8 house, but it requires very careful design so that it does not feel crowded.
Drainage system
If the bathhouse will be residential, even only in the summer, then it is important to take care of a good drainage system. If the drainage well is located close enough to the source of drinking water (main well or shallow well), then all the waste and harmful substances from the sewer can easily flow through the groundwater into the source of normal water.
It’s good if there is a collector nearby - it’s easy to cut a pipe into it. As a last resort, you can lay the sewer pipe as far as possible from the bathhouse into a special ditch, but it is better to take special permission from the local authorities for this.
Stairs
Drainage system in the bathhouse.
When choosing a project for a two-story bathhouse, it is a good idea to pay attention to the design of the staircase. If you plan to visit the bathhouse frequently, the more convenient the stairs are, the better.
The most compact space-saving options are ornate staircases. But climbing them often is not always comfortable. Standard steps are more cumbersome. But the worst option, even if it saves a lot of space in the bathhouse, is stairs from the outside of the walls. After staying in the steam room, walking through such a structure can even be dangerous due to drafts. Therefore, initially it is better to choose a project with a good-quality and durable staircase that will not put stress on the spine, and most importantly, will not slip.
Heating system
For a small two-story bathhouse, the ideal heating option is a brick stove. It will warm up quite slowly, but it will give off heat evenly and for a long time. Temperature stability will be maintained in the steam room, and the living quarters on the second floor will not overheat. There is no need for special heating for them - the pipe coming out of the first floor will warm up the entire room well. It will only be enough to properly insulate the walls.
{advertisement2}
But for a two-story bathhouse with a large area, one stove for winter heating of the entire building will not be enough. To do this, you need additional heating, and gas type is not the worst option.
Foundation type
Two-story baths have a greater total mass than one-story baths, and therefore require the construction of a more powerful and buried foundation. Especially if the bathhouse is built from fairly heavy material.
Baths of two residential floors today are a tribute to the modern world, which is increasingly striving for practicality and comfort. And you can build almost any type of two-story bathhouse with your own hands: we have projects and clear instructions on our website. All that remains is to purchase the necessary building materials and furniture. After all, such buildings have long been erected by the owners themselves - without the expensive services of construction companies.
We present to your attention some projects:
Scheme-project of a two-story wooden house Do-it-yourself attic design. Swimming pool in the bathhouse Drainage system in the bathhouse.
Correct height of bath ceilings
Features of bath ceilings:
- The standard height of a bathhouse from floor to ceiling can be from 210 to 240 cm. It depends on the size of the building and the height of the shelves.
- Heating a standard bathhouse will require half as much fuel and time as heating a large building.
The optimal height for a bathhouse is considered to be from 220 to 240 cm. Low ceilings lead to an increase in the area of the premises and an increase in fuel consumption for heating them.
To regulate the soaring conditions, it is better to install the shelves in several levels. This arrangement will allow visitors to independently choose the most comfortable level for themselves.
According to SNiP, the distance from the top shelf to the ceiling should be 110 cm, so that a visitor of any height can sit comfortably on it without touching the top of his head. For public steam rooms this parameter has been increased to 185 cm.
For a Russian bath
In the 20th century, a standard was established for calculating the area, which had to be taken into account when constructing a Russian bathhouse. According to it, a person was allowed up to 7.5 cubic meters in the dressing room and locker room. m of area, in the steam room - up to 19.5 cubic meters. m with a room height of up to 3.1 meters.
Modern Russian baths are designed for washing and steaming with brooms, which involves significantly raising the ceilings.
When installing a large wood-burning heater or electric stove, the optimal ceiling height in the steam room should be 260 cm. This will provide the necessary comfort and safety for bathing procedures.
Important! When building a bathhouse, it is necessary to provide for raising the floor in the steam room by 20 cm in relation to the floor level in the dressing room and other rooms. This will facilitate the rapid removal of waste and prevent the steam room from cooling when the doors are opened.
For Finnish sauna
The peculiarity of the Finnish dry sauna is that when performing health procedures, a person sits comfortably on a shelf in a sitting position. This does not require waving a broom or patting it on various parts of the body. So what ceiling height in a Finnish sauna can be considered optimal?
The ceiling in a dry sauna should be in the range from 210 to 235 cm (human height with a small margin). An equally important parameter is the distance from the top shelf to the ceiling surface. This value should be from 100 to 125 cm so that a person does not reach the top with his head.
In a Turkish hammam
The difference between a hammam and a Russian bath and a Finnish sauna lies in the steam source located in the technical room. A similar device is a steam generator, which ensures the production and supply of pure steam to the steam room. The ceilings in the technical room must be of sufficient height for convenient installation of the steam generator and water heater.
Control of the humidity level in the steam room is carried out using a separator, which maintains a low air heating temperature (does not exceed 45 degrees).
To prevent the formation of condensation, the ceiling surface in the Turkish bath has a special dome-shaped design with a slight slope of the walls up to 270 cm high at the highest point.
At a height of 230 cm, the dome turns into a special drainage device for collecting condensate.
