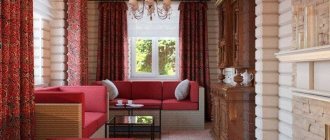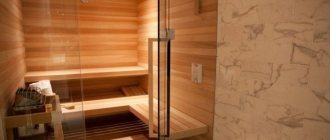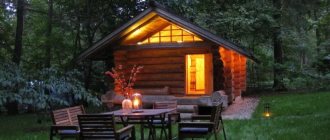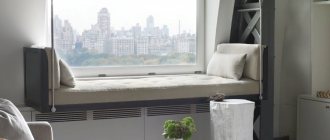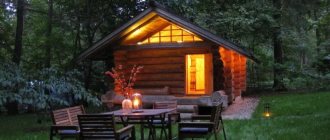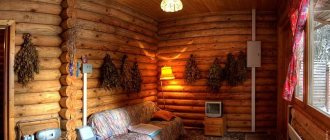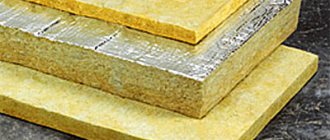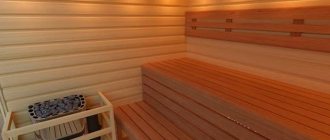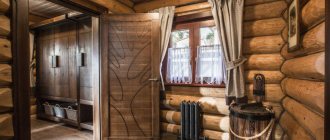A relaxation room in a bathhouse is not one of the rooms that must exist. For example, often projects for small baths imply the presence of two rooms: a steam room and a washing room. Other projects include a terrace that functions as a relaxation room. But if possible, then, of course, it is preferable to make a separate rest room, since visiting the bathhouse with it will be much more convenient and comfortable.
Interior and layout features
Unlike a steam room, where the main criterion is the quality of the distributed steam, the relaxation room requires much more attention in terms of organizing the interior and designing the layout.
If the layout of the bathhouse includes an attic, then a relaxation room can be arranged there as well.
- comfort - literally everything in this room should help a person or a group of people relax;
- safety - materials for interior decoration must meet all environmental standards and cope with high humidity and temperature changes without problems;
- freedom of movement and action - avoid bulky furniture, save literally every centimeter of usable space;
- aesthetics - for relaxation you need to create a pleasant mood, so the design of a relaxation room in a bathhouse requires a careful and thorough approach.
One of the main points that must be taken into account when designing a bathhouse with a relaxation room is the convenience of transition to the dressing room, if a separate room is allocated for it, and the steam room itself. This must be reflected in the project.
If the plan provides for a separate bathroom, then access to it should also not cause difficulties.
Agree, there is little pleasure in the fact that a person will literally push his way through the placed furniture and other people to his goal.
Nuances of choosing lighting equipment
The rest room in the bathhouse has high humidity and frequent temperature changes. The installation of lighting must be carried out with a high level of electrical protection and taking into account the general requirements prescribed in GOST R 50571.11-96 and SNiP 2.08.01-89. In general terms, the documents require the following conditions to be met:
- Elements of electrical lighting network fittings (switches, circuit breakers, circuit breakers, RCDs) must be located in a room with a relatively stable microclimate and low humidity. If the break room meets these criteria, the equipment is installed inside, otherwise - in another room.
- The electrical wiring line is packaged in corrugated PVC tubes to prevent water penetration.
- Only double insulated cable is used.
- It is mandatory to have a grounding circuit or rod outside the bathhouse. The ground circuit must be connected to each power supply point (sockets, switches).
PVC panels in the interior of a steam room relaxation room Source buro-rogus.ru Relaxation room with a stuffed boar Source vip-1gl.ru
Important! If your knowledge of working with electricity is not enough or you doubt the correctness of the actions being performed, entrust this work to specialists.
Project
To make your stay in the relaxation room and steam room enjoyable and comfortable, you need to think carefully about the design of the bathhouse. Having a relaxation room has many advantages. If it becomes difficult for someone to sit in the steam room, then you can calmly relax in a room with a comfortable air temperature.
This is a great place not only to relax after a steam bath, but also for gatherings with friends.
A large sauna with a barbecue is an excellent solution for company leisure. Such a project implies the presence of not only all the necessary premises, but also a spacious veranda. The bathhouse, with an area of 72 square meters, will accommodate a large number of people.
In this case, the veranda can also be used as a summer kitchen.
Buildings with a fireplace and a veranda are becoming fashionable. Such a bathhouse will increase the status of its owners. The bathhouse must have a barbecue area, a fireplace room, a spacious hall and a wash room. Such a bathhouse can be freely used as a guest house.
Due to the large area, guests and hosts will be able to stay comfortably in it without disturbing others.
Stone baths with an area of 40 square meters are popular. The building has a very neat and presentable appearance. Thanks to the brick walls, such a building will protect from wind and rain. It will be relevant both in winter and summer. In summer, the terrace will serve as a gazebo, where you can comfortably sit with the whole family.
This project involves the layout of a bathhouse with a terrace, a relaxation room, a steam room and a sink.
In a bathhouse made of timber measuring 6 x 6 square meters, there can be a balcony on the second floor, which is an additional place to relax in the warm season. There could also easily be a room with a billiard table, large sofas and a TV.
The 3x4 sauna dimensions are an inexpensive option made of wood. Such baths are considered traditional.
This one-story bath house contains not only a sauna, but also a relaxation room with a soft area and the necessary equipment.
A 6 by 3 meter bathhouse made from timber is perfect for connoisseurs of the Russian style. An interesting building with a kitchen, a swimming pool and a terrace will make an unforgettable impression on guests. The plan of such a building provides for a boiler room with a separate exit.
There is also a one-story dacha combined with a bathhouse. The area of such a structure is usually 88 square meters. All rooms are separated from each other and arranged in the form of a chain.
For owners of a large summer cottage, an excellent solution would be to build a bathhouse with a remote barbecue area. The structure will have a large terrace, living room, bathroom, kitchen, swimming pool, storage room and, of course, steam room.
At a dacha with a large plot, you can add some additional elements to the bathhouse project.
A brick or timber bathhouse may include an additional bedroom. The veranda can be used both as a relaxation area and as a place for preparing food in the summer. The project allows for an extension to store various bath accessories.
Arranging such a dacha is a very expensive process. But in the end it will definitely pay for itself. It is important to add all the necessary premises, think about heating and heating of the entire structure.
Whatever project is chosen, the main thing is that it meets the tastes of the owners and fits into their budget.
Depending on the project, the room can act as a resting place after the steam room, or it can be a full-fledged living room or bedroom.
Sophistication of classic style
Decorating a room in a classic style is suitable for large rooms - from 20 square meters. For small rooms, this design option is unacceptable.
The style involves the use of massive column and arched structures, complex stucco moldings, carved elements, decorative fireplaces and fountains.
Furniture for the rest room should be massive and roomy to provide enough space for large groups. Heavy drapes or thick curtains are suitable for the windows, and a stylish tablecloth in a neutral color scheme for the table.
A similar style is suitable for a bathhouse built from brick, foam block or logs. Interior finishing of surfaces can be done with wood, frescoes, wallpaper, decorative plaster, artificial stone.
Zoning Features
There are usually three zones in a room:
- Food preparation area;
- Dinner Zone. It occupies the largest area, as it is designed for full-fledged feasts, without which the broad “Russian soul” usually cannot do;
- An area for quiet relaxation.
If the bathhouse is designed to accommodate large companies, then it will be inconvenient for one of the guests to lie down and sleep while the rest are celebrating or making noise. In such a case, a separate corner with a chaise lounge or sofa is fenced off from the rest of the room with textiles.
Curtains, if necessary, will create the illusion of protection.
In other cases, zoning is thought out in advance and a partition wall is erected during the construction stage. The kitchen is optimally separated from the dining area by a bar counter or a wide countertop. A fireplace with a central location will also cope well with the task.
Selecting a good color palette
Loud and too bright accents are inappropriate in the direction. The color scheme is based on pastel, slightly muted tones. In this case, the color of the walls and ceiling can be any. Powdery shades have been popular among designers for a relatively long time. However, when it comes to Provence, preference is usually given to pastel colors.
Pastel shades have their own names:
- green - mint;
- red - coral;
- orange - peach;
- purple - lavender;
- blue - turquoise;
- yellow - lemon.
These colors should be faded, as if faded or bleached by the sun, but monochromatic. There must be more white in the palette.
In addition, the room can be decorated in beige, white, pink, blue or light green.
Subtle colorsSource rehouz.info
Pastel colors have a number of positive properties: they have a beneficial effect on the nervous system and calm the psyche. In addition, they are suitable for a person with any temperament and are neutral. Therefore, these colors can be used in bedrooms with windows facing both north and south. Another positive point is the ability to combine several pastel colors and shades, as they harmonize well with each other. The same cannot be said about the bright color palette. For example, if you imagine a room decorated in blue, yellow, green and red colors, then in such a bedroom a person is unlikely to be able to relax and unwind, since his nervous system will be excited. If you experiment with pastel shades of different colors, then this combination may seem not only acceptable, but also sophisticated.
Still, leading designers recommend combining no more than three or four shades. This way you can avoid bad taste.
Girl's room Source rehouz.info
Variety of materials for decorative finishing
(finishing walls, floors, ceilings)
The decorative decoration of the room is made from various materials:
- Tile. Ceramics are popular in Roman baths (therms). It is used to lay floors or cover walls. The tiles are combined with thematic decorative elements: amphorae, paintings in mosaic technique, statues in niches, columns or pilasters, arched vaults. They mainly use majolica, with various designs, covered with glaze.
- Lining. Suitable for more unpretentious interiors. The material fits organically into country, Provence, and Russian style.
- • Wallpaper. They are not used very often, since only reliable, moisture-resistant options are suitable for the rest room.
- Drywall. It is used even less frequently than wallpaper. Necessary for creating frames of complex reliefs on the ceiling, floor and walls.
- Natural brick or stone. The material will last more than one year. Completely immune to high humidity. To balance the “cold” that comes from the coating, it is recommended to install a fireplace in the room.
- Porcelain tiles. A durable and reliable option that organically blends into the “noble” design.
The frame of the room can be painted, plastered, covered with artificial PVC panels, stone or brick, but these options will quickly deteriorate in case of accidental contact with the aggressive microclimate of the steam room. Owners usually prefer not to take risks. From natural wood choose:
- Oak _ Disinfects the air, protects walls from mold;
- Alder . Similar in characteristics to oak;
- Lipa . The material is characterized by a pleasant honey aroma, which will help create a relaxing atmosphere in the room;
- Cedar . Releases microparticles of oils into the air that smell delicious and have a calming effect;
- Aspen . A natural antiseptic that will retain its shape over time and will not warp; Ash. Known for its pleasant, delicate color and original pattern on the cuts;
- Pine . Practical and inexpensive wood will spread a pine aroma into the room, but over time it can release resinous droplets on the surface.
The floor is usually covered with linoleum, tiles or tongue and groove boards. The latter are polished to a shine, so their surface is not fraught with troubles in the form of splinters for the bare heels of guests. More expensive options use a self-leveling floor.
A recreation room with a similar finish corresponds to the canons of elite styles. The ceiling is plastered, painted or lined with clapboard.
It is not recommended to use laminate or parquet boards for the floor. If they come into contact with moisture, they may swell and become unusable.
Types of material
The traditional material for the construction and finishing of baths is wood. It is characterized by environmental friendliness, pleasant aroma, easy processing and installation. The wood surface does not slip, does not heat up, and looks aesthetically pleasing. To prevent the material from rotting, it is treated with special protective impregnations.
To keep the room environmentally friendly, choose curtains made from natural fabrics. Suitable textiles would be cotton, linen, chintz, cambric. They not only organically complement the interior, but are also highly durable and resistant to wear.
Choose curtains made from natural fabrics.
Synthetics cannot withstand high temperatures and dampness. It quickly loses its attractive appearance and physical properties, so it is not suitable for a bath. The table details the properties, advantages and disadvantages of suitable fabrics.
| Type of fabric | Advantages | Flaws |
| Cotton | Environmentally friendly, highly hygroscopic, resistant to sunlight, not electrified | Wrinkles, susceptible to mold |
| Linen | Dense, rigid, durable and rough material, resistant to fading, has antiseptic properties | Wrinkles, difficult to iron, shrinks after washing |
| Chintz | Simple, elegant, breathable cotton-based fabric, wrinkle-resistant, easy to iron, affordable price | Medium strength, not UV resistant and fades over time |
| Batiste | Thin, light, flowing fabric based on linen and cotton, highly breathable, wash-resistant | Less durable, but more expensive than cotton and linen, wears out quickly |
| Natural silk | Exquisite appearance, high strength, wear resistance, elasticity, hygiene and breathability | Fades and loses its properties when washed under the influence of ultraviolet light, expensive fabric, becomes covered with puffs over time |
Due to exposure to steam and high temperatures, natural fabric will shrink. If you steam the material, it will shrink less and be easier to iron.
Cover curtains for windows facing the sunny side with additional lining so that the fabric retains its color for a long time.
Choosing a style for a relaxation room in a bathhouse
The design of a relaxation room in a bathhouse is developed according to an individual project or “copied” from ready-made stylistic solutions. Mostly, the design of the room is carried out using warm shades of wood texture with possible inclusions of additional elements, stone, smooth, painted surfaces.
Let's look at the most interesting options for suitable styles using an example.
- Traditional Russian. One of the most used techniques. The main feature is the maximum of the tree. Walls, partitions, floors, ceilings and even utensils. Classic Russian items are used as decoration: embroidered, lace tablecloths, curtains, towels. Dried bath brooms, bundles of aromatic spices.
A samovar is a mandatory attribute of style; it should stand on the table and draw the attention of those entering.
- Rustic. Similar to the previous option, it is designed using the maximum amount of wood. The difference lies in the presence of curved, fancy shapes that emphasize the strength and splendor of Russian nature.
- Classic, modern. It is organized mainly in large, spacious recreation rooms. Load-bearing walls can be built with various (any) materials. On the inside, only wood is used as cladding.
The modernity can be traced through the furniture, decorative elements, and porcelain tiles on the floor.
- Marine or river themes are often used by people associated with the corresponding fishery. In such compositions, individual elements of ships (anchors, steering wheels), and fabrics reminiscent of vests look elegant. Color shades used: blue, emerald, blue, sand.
The room, decorated in the style of a cockpit or cabin, looks elegant and original.
- The standard option is one of the most popular types of interior for a relaxation room for a bathhouse located on a summer cottage. Straight, clapboard walls, wooden plank floors. A minimum of decor and original elements.
- Loft. The modern style of decorating a relaxation room in a bathhouse requires a minimum of finishing materials with the presence of the standard necessary for a comfortable stay: upholstered furniture and a TV.
- The Scandinavian design style requires one main condition - a maximum of white or silver shades. Elements of decor and furniture can take a wide variety of forms, but without unnecessary, unnecessary elements.
The monochromatic harmony is diluted with a small accent of brightness. For example, a decorative pillow on the sofa or a couple of catchy paintings on the walls.
Basics of Provence
Those who want to decorate a bathroom in the Provence style and ensure compliance with its canons need to know the features of this design direction. This will help create the proper atmosphere, which is the main advantage. All characteristics of Provence are dictated by the region in which the style was formed.
This is one of the many branches of country music. The word from the English lexicon is translated as “village”. The main features of Provence are taken from the traditions of the provincial culture of the region of the same name in France. They were dictated by the amazing nature of these places. Every traveler, coming to Provence, forgets about his problems and worries, enjoys the beauty of the endless expanses of the Mediterranean Sea, the wonderful aroma of lavender fields, amazing landscapes of vineyards, and the hospitality of the local residents. There is no rush or bustle here, only peace, grace and incredible tranquility.
Bathroom interior in Provence style
The design of a bathroom in Provence style can reflect all the advantages of this oasis of pampering and pleasant relaxation. Modern technologies, a wide range of finishes, and plumbing equipment will assist in the implementation of such a project. The main features that should be reflected in the interior of a Provence style bathroom are:
- a combination of romance and classic sophistication;
- peaceful, calm character;
- close relationship with nature.
The peaceful atmosphere of a Provence-style bathroom
Do not think that achieving such a goal will cause many difficulties. For all its attractiveness, the style is distinguished by a certain simplicity, providing the opportunity to create a charming Provence design in a bathroom of any size or layout.
Color spectrum
Traditionally, preference is given to all shades of brown. This color is characteristic of wood, which forms the basis for the decoration of a rustic antique bathhouse and a modern sauna. You can only relax mentally in a room that is decorated in soothing colors. They do not force the eyes to strain once again and psychologically relax.
Subconsciously easily perceived:
- White. The color of purity is ideal for bath “symbolism”;
- Grey. Neutral tone that works well as a background;
- Yellow. A shade of sunshine and optimism;
- Pink, peach. Delicate colors that will set you in a calm mood.
Of the cool tones, it is recommended to use soft, light shades: lilac, blue, pale green. Also in the interior of the relaxation room in the bathhouse, pastel colors and always accent areas are used, as in any other room.
Bright touches will help to slightly enliven and dilute the calmness of the background of the room.
Bathhouse - guest house
Very often, the bathhouse acts as a gathering place for relatives, friends and acquaintances. Be sure to place a large table with a samovar, where everyone can gather after the steam room for tea and a pleasant conversation. Installing a pool table will bring you together over an exciting game. And comfortable sofas promote relaxation.
If space allows, a pool table will come in handy
Cozy guest bedroom on the second floor
See also: Color scheme in the interior of a modern house or apartment
Selecting furniture
A standard furniture set includes armchairs, a sofa or chaise lounge, a table, a TV stand, a wardrobe and possibly a kitchen corner with a bar counter and the necessary equipment. In more expensive options, a barbecue oven is installed in this room or an electric fireplace is installed. The furnishings of the premises will depend on the characteristics of the owners' holiday.
Perhaps someone likes to sing karaoke and dance after taking a steam bath, while others like to sleep to the quiet noise of the TV.
General features of the Provence style
For all its diversity, Provence has many characteristic features that immediately emerge in the imagination even of people far from the world of design. These are pastel colors, handmade, bleached wood, carved furniture and an abundance of textiles.
The main shades are muted, diluted, faded. These are milky yellow, mint, cream, pale brown, beige, baby blue, pastel pink, lilac and lavender.
The interiors actively use aged furniture with simple and sometimes even naive decor. For example, with carved flowers, leaves, vines.
Small elements flourish in Provence: embroidered pillows, openwork napkins, small floral ornaments, candlesticks, living flowerpots.
Forged furniture, wooden ceiling beams, homespun carpets, linen sofa covers, and real fireplaces are actively used. All this emphasizes the rustic origins of the style.
Lighting in the bathhouse in the relaxation room
The relaxation room in the bathhouse can be illuminated by one or two different sources:
- Natural light - light from windows. You will have to rely on it only during daylight hours. If necessary, it will be used to ventilate the room. You can protect yourself from prying eyes by hanging thick blinds on them.
- Artificial lighting - light from electric bulbs and lamps. Powerful electrical appliances are not needed in the rest room, as this is a place for quiet and relaxation. The optimal solution would be soft, non-intrusive light. It is allowed to use options that correspond to the stylistic direction of the room.
These can be imitation wax candles, vertical lamps in the Russian style, or diode, multi-level lighting in the loft genre.
Options for installing light elements in a relaxation room in a bathhouse can be as follows:
- Several small lamps around the entire perimeter of the room. Weak, diffused light will create a quiet, cozy atmosphere.
- A bright but unobtrusive lamp in the center and several dim ones in the corners. This technique promotes relaxation.
- LED spotlights “scattered” over the entire ceiling area. A more modern, youth branch.
Advice! If the room area is no more than 15 m2, one lamp is enough.
Lighting
Lighting is recommended to be diffused. It does not strain the eyes and encourages relaxation. The best option: a competent combination of natural and artificial lighting. There are always windows in the rest room, so they are kept open during the day so that soft sunlight can easily enter the room. At night, spotlights scattered around the perimeter, a ceiling chandelier and a couple of sconces on the walls in the area of accent zones are used. It is not recommended to choose heavy-duty or neon lamps. The former do not promote relaxation, while the latter provide cold, uncomfortable light.
Decoration
The decor of the rest room is selected at the very end of the design. With its help, the interior painting is completed. Particular attention is paid to textiles, which add coziness and softness to the atmosphere. Curtains on the windows, bedspreads on the sofas, soft pillows, kitchen towels - all these elements help to “domesticate” the rest room.
It is also advisable to find a place in the room for a couple of pots with indoor plants.
If wood is used in the decoration, then such a move becomes mandatory, since greenery looks organic against the background of brown tones. The walls are decorated with paintings or series of photographs, and open shelves are attached to the corners. Small “thematic” souvenirs are placed on them: figurines, bowls, vases. In the Russian style, in the center of the table there is usually a traditional samovar, which is complemented by a bunch of dryers.
Separately select a chandelier, sconce shades and lamps of a special shape that will look organically within the chosen style.
Great additions
A bathhouse in your home is like a mini-spa at your fingertips, because it has long been proven that steam rooms are very beneficial for the skin and body, because they evaporate all harmful microorganisms and cleanse the pores. A good bathroom consists of several parts.
- Steam room is a room where there is a stove, which can be electric, gas or conventional. There are also shelves (places where people can sit, lie and recline). The distance between all listed objects should be about 1 meter. The height of the bathhouse must be strictly 2 meters, so that the air does not evaporate at higher ceilings and so that it does not stagnate at low ceilings. The bathhouse door should open strictly outward, and not inward, otherwise this may lead to a humid and uncomfortable temperature in the dressing room.
- The dressing room is the place where people prepare to enter the bathhouse, that is, they undress, take coals and brooms.
- Recreation room – This is where you can place a refrigerator and keep drinks and food. A table and chairs will also be in place, since staying at high temperatures for a long time can be harmful. So a noisy company can be transferred from the bathhouse to the relaxation room. They also often place a TV or stereo system there. To save space, the dressing room and guest room can be connected.
- The shower room is a useful room for a bath; a shower stall is placed there, the water in which is heated by the stove, unless, of course, the shower room has an adjacent wall with the steam room. You can also place a toilet there.
- Veranda and swimming pool - these attributes are not necessary, but their presence will add comfort and luxury to your bathhouse complex.
7 photos
Adviсe
When designing a recreation room, you should know a few basic rules that professional builders and designers adhere to:
You should choose a single stylistic solution for the entire bathhouse as a whole. But don't over-decorate. The whole concept of this place is conducive to relaxation and tranquility. Extra details will only distract and irritate.
The design option for the premises should be selected taking into account the materials recommended for the bath. They must meet all the necessary characteristics.
Linoleum cannot be used to finish the floor. It is highly flammable and releases substances hazardous to health into the air.
There are no strict restrictions in planning a rest room. It just needs to be cozy and comfortable.
Are there any disadvantages?
In fact, the main drawback of the solution is the fact that any plan for a bathhouse with such a relaxation room provides for the allocation of a certain supply of square meters for this area. And if you have a spacious area of at least 5x5 at your disposal, then there will not be any special problems with this. But what if not?
Alas, in small bathhouses it is best to use the option that we wrote about above: refurbish the dressing room in such a way that it can accommodate 3-4 people at the same time. Of course, this will not become a full-fledged relaxation room, but it is an excellent compromise, allowing you to solve a maximum of problems with a minimum of available capabilities - quite.
How to arrange it?
To make the rest room comfortable, cozy and warm, it needs to be provided with high-quality heating. To do this, you can use a stove or underfloor heating system. Experts do not advise organizing complex and expensive heating in such spaces, since the steam room and washing compartment will be used periodically, warming up the room.
Together, you can achieve high-quality heating in winter, when it is especially necessary.
It is also better to hydro- and vapor-proof the bathhouse to extend the life of the finishing materials.
It is necessary to take a responsible approach to the design of a leisure room - it must be harmonious and attractive. It is necessary to decide in advance which style you like best, so that you can then draw up a plan, based on which it will be easier to choose decoration and furniture.
There is no need to overload the rest room with a large amount of furniture and decor, especially if it is medium or small in size, otherwise the interior will turn out to be inharmonious.
Properly selected lighting plays an equally important role in arranging a recreation area. In such an environment the following will look natural:
- small lamps installed around the perimeter;
- discreet central light of moderate brightness;
- muted sources located along the edges;
- Spotlights;
- daylight.
It is recommended to use warm light in the bath. Thanks to such lighting fixtures, the room will be much cozier and more comfortable.
Do not forget about high-quality ventilation inside the room - without it, being in the room may not be very convenient and comfortable.
A few more design rules
- All wooden structures require careful polishing. Poorly processed elements can cause injury.
- If possible, avoid metal decorative items, because... they become hot and can burn your skin.
- The floor should not be slippery, because it is unsafe.
- Good ventilation is required. Clean air is the key to a pleasant holiday.
- Keep the room clean, perform periodic cleaning using disinfectants.
- Make a small first aid kit in your locker. If your health worsens due to exposure to high temperatures, everything will be at hand.
- The reliability and durability of the finishing and interior elements will allow you to maintain the excellent appearance of the recreation room for many years. After all, you don’t really want to do repairs often.
- Follow safety precautions. The wiring must have an additional layer of insulation, and electrical appliances must be waterproof.
The environment inside the bathhouse should give peace and harmony
See alsoDesign features of a classic American interior
Beautiful examples in the interior
The relaxation room is an integral part of the bathhouse. Most of the time is spent in this room and the interior should fully correspond to its tasks. Some owners make entire living rooms out of such a room.
It is preferable to decorate a large relaxation room in the style of modern classics.
It involves the presence of columns, stucco on the ceiling and various arches. This is an excellent option for a brick bath. In such an interior, small fountains and a billiard table would be appropriate. For modern classics, heavy curtains on the windows and carved wenge-colored furniture would be appropriate.
Recently, the Scandinavian style has become increasingly popular. For lovers of rigor and proportionality, this option is ideal.
The walls in the relaxation room should be painted in neutral and light colors.
The furniture is mainly wooden with a few wrought iron parts. A mandatory element in such an interior will be a couple of color accents. Knitted blankets will add a cozy atmosphere to the interior. A beautiful element in such a room will be a fireplace and imitation animal skin on the floor.
To beautifully decorate a recreation room, it is not at all necessary to turn to the services of experienced designers - most users decorate and furnish such areas with their own hands.
For example, in a relaxation room under a window, you can place a caramel corner sofa, place a rough-finished wooden table in front of it, and complete the interior with wooden cabinets (floor-mounted and wall-mounted) on the opposite wall.
It is better to complete the ensemble with a checkered carpet on the floor, a tablecloth with ethnic patterns and a metal ceiling lamp.
You can lay dark large tiles on the floor in the bathhouse. In an ensemble with it, two dark armchairs with a wooden table between them will look organic, and to the side of them you can put an exercise bike.
The leisure room will turn out to be very cozy and hospitable if you place in it a fireplace with a dark wooden frame, complemented by tiles, and in front of it place a soft corner sofa in the color of coffee with milk.
Wooden beams in a contrasting color with the walls will look interesting on the ceiling.
The interior should be completed with light decorative pillows on the sofa, forged lamps and a wooden table with a glass top.
Insulation and waterproofing of steam room
Finishing a bathhouse with your own hands involves insulating the room before finishing.
Most often used:
- Cheap mineral wool;
- More durable basalt wool;
- Expensive, but high-quality cork agglomerate. It does not rot, serves for a long time, repels insects and bacteria, and does not cause allergies.
Expanded clay or sand is used to insulate the floor.
To preserve the walls and floors of the room, waterproofing is used. It is laid on top of the insulation and is aluminum foil or its modern analogue: a vapor barrier film.
The optimal size of a bathhouse with a relaxation room
The size of the bathhouse is influenced by many factors, from the area of the land to the number of expected visitors. For example, for 2-3 people a building of 15 m2 will be enough; as they increase, the area also progresses. In fact, the minimum dimensions of a building include the following figures:
- Steam room - the area depends on the type of heated device (stone stove, electric heater, gas chamber, something else). The size is calculated based on the criteria of 1.5 m2 per person.
- The shower requires a minimum of space. It will contain a shower head and a tipping bucket of water. 1.5 m2 is quite enough for her.
- Rest room - practice shows that for a comfortable stay of a group of 5-6 people you need at least 12-15 m2. Although for gatherings and drinking tea at the table, in reality you will need an even smaller area.
Let's summarize the calculations for a bathhouse for a group of 5 people:
- Steam room: 5 * 1.5 = 7.5 m2.
- Shower room: 1.5 m2.
- Relaxation room in the bathhouse: 12 m2.
- Result: 7.5 + 1.5 + 12 = 21 m2. This is the minimum area of a bathhouse with a relaxation room, steam room and shower.
Note! The dimensions of the rooms are given “by the internal walls”.
In fact, few people adhere to these criteria, organizing a bathhouse based on personal preferences, financial capabilities and free land on the site. Let's look at several visual layout options using examples:
Visualization of a house 6 by 7 m (on the outer sides), with an area of 35.75 m2. The most thoughtful layout, creating maximum comfort and convenience in such a small space.
The spacious steam room can accommodate up to 5 people at a time. Moreover, you can stretch out to your full height on both one side and the other. The boiler is organized according to the principle of placing the firebox in the rest room.
A shower room, a shower corner and a toilet - all this makes it possible to extend the steaming process for several hours.
The relaxation room of 10.3 m2 contains everything you need: a small corner sofa, a fireplace, a table and a working kitchen area where you can quickly serve a snack.
An important element is the vestibule between the warm rooms and the street. Its purpose is to reduce sudden temperature changes that affect the formation of condensation.
The option in which only 20 m2 of site area was allocated for the bathhouse building forced the owner to arrange the dimensions to a minimum. Ergonomics were not affected. The steam room here accounts for 3.5 m, which allows two adults to sit comfortably. Dimensions of the walk-through shower room: 40 cm narrower, steam room.
The room for relaxation after the bath is 3 * 3 m. The resulting 9 m2 can accommodate everything necessary for this purpose.
Important! The ergonomics of the small bathhouse are not bad. Its disadvantage is that there is no transition vestibule (hallway), which was not built due to the banal lack of free space. Under operating conditions in central Russia, the presence of massive condensation in the rest room will be ensured.
The presented option has an internal area of 36 m2; along the external walls the dimensions increase to 6.7-6.8 m for each side. Please note the presence of a vestibule. It can be excluded from the design if construction takes place in regions with moderate air temperatures. Regarding Moscow and the Moscow region, its presence is desirable.
2 additional “chambers” of the hallway act as an adapter between the climate of the street and the atmosphere of the steam room and relaxation room. They will have a beneficial effect on reducing the amount of condensation, which has such a negative effect on the interior and components of the room.
Important! With an impressive area of the relaxation room (17 m2), no more than three people can be in the steam room at the same time. If one of them lies down, the other will have to go down to the bottom shelf.
Main types of ceiling
In modern baths, it is customary to use three main types of ceilings: hemmed, floor, panel, which differ from each other in the method of arrangement and design.
Hemmed construction
It consists of wooden beams, to which boards are nailed from below, and a vapor barrier, a layer of thermal insulation and waterproofing are mounted on top of them, after which everything is again covered with boards.
The false ceiling has high thermal insulation characteristics, a simple design, and the thermal insulation is reliably protected from the negative effects of moisture.
Among the disadvantages of this design, it should be noted the need to use powerful beams , the cost of which will be high. This type of ceiling is suitable for a log bathhouse with an attic; the thermal insulation is reliably protected on both sides, but keep in mind that the cost of such a design will be high.
Floor type
In this case, the design is simpler, since such a ceiling only includes plank flooring, a vapor barrier layer and a layer of insulation. The only advantage of a flat ceiling is its ease of creation and low cost.
Such a structure can be made over a span not exceeding 2.5 meters, because in this case beams are not used. Since the insulation is not protected on top, it can get wet, which causes its characteristics to deteriorate over time.
Such an attic space cannot be used, and if the roof needs to be repaired, problems will arise, since it is impossible to walk on the insulation and the boards may not support the weight of a person.
Panel device
This type of ceiling is assembled from separate panels, they are made in the form of wooden troughs, into which a layer of vapor barrier is laid, then insulation, waterproofing, and everything is covered with boards on top. Insulation is placed between the individual panels, which is not afraid of high humidity.
In this case, you can use scraps of boards from which panels are created. But keep in mind that such panels are heavy , so you won’t be able to install this structure yourself.
During operation of the bathhouse, moisture will accumulate on the upper ceiling lining. To avoid this, experts recommend making a slight slope, about 5 degrees.
Fireplace in the bathhouse in the relaxation room
A fireplace in the design of a relaxation room plays not only a decorative, but also a functional role. The first characteristic is considered one of the main reasons for its arrangement - the beauty of the style and the opportunity to contemplate the flickering fire calms you down and makes your vacation even better.
The practical side is the need to heat the room during the cold season. This is precisely the function that a properly built fireplace should perform. There can be 2 options for its manufacture:
- Brick heater.
- Metal stove lined with brick.
In most cases, a fireplace stove for a relaxation room is used in conjunction with a steam room heating element. It is located inside the wall adjacent to the dressing room and steam room. The firebox is partially located in both rooms, heating them simultaneously.
This results in a combination of functionality, practicality and economy.
The principle of operation is to transfer maximum thermal energy to the steam room heater, located directly above the center of the fireplace insert. The rest room is heated by heat entering through the open door.
The described arrangement option is the most practical way to arrange a combined stove-fireplace.
There are several types of methods for heating a relaxation room in a bathhouse:
- Instead of a metal stove, a heating boiler with a firebox for wood, natural gas, coal or other combustible medium is installed in the fireplace. The outlet is connected to conventional heating radiators. The system is filled with water. Under the pressure of thermal energy, the liquid circulates through the system, heating the pipeline and radiators, thereby heating the room.
- The second option is less practical and belongs to the group of the most expensive to operate. It consists in arranging a single fireplace, designed to heat only the rest room.
The advantage lies in two nuances:
- It can be installed not only along the wall adjacent to the steam room, but in any other place.
- It does not have a steam heating system piping, which makes it more efficient from a decorative point of view.
The disadvantage is the low efficiency and the need to heat 2 stoves: a steam room and a relaxation room, which leads to increased consumption of resources (firewood, gas, briquettes, coal).
Types of curtains for decoration
To decorate curtains in a bathhouse, they prefer simple, laconic models without abundant decor or complex drapery. A suitable option would be classic curtains, Roman blinds, and blinds. In the last 2 cases, it is recommended to choose the simplest possible control mechanism. The simpler the mechanism, the more convenient it is to use, the longer it will last, especially in conditions of high temperature and humidity.
To decorate a bathhouse, simple curtain models are preferable.
Roman blinds are a flat sheet of thick fabric that is attached to a curtain rod. It is lifted using cords. At the top, the curtain gathers into horizontal folds. Blinds are plates made of plastic or pleated in horizontal or vertical form, which are assembled to the side or upward.
Blinds and Roman shades can be hung both outside and indoors. For a steam room or shower, use only the first option. Close the curtains only when using the sauna.
When choosing classic fabric curtains, pay great attention to the type of material.
Light curtains made of cotton or linen would be a suitable choice. Durable, thick curtains made of jacquard, satin, velvet, gabardine are not suitable for a bath. They hide the size of the windows and the room, making the room dark, gloomy, and oppressive.
Video description
From this video you can get ideas for an original bathhouse layout:
Construction of a bathhouse is possible with modern materials. Foam blocks are excellent for these purposes. The material is non-toxic, holds heat well and is classified as fireproof.
Bathhouse made of foam blocks Source 1000000diy.ru
It is very simple to build a frame room; just connect the prepared beams together. The work does not require any special knowledge, the main thing is that there is a desire. You can buy a ready-made frame bath to order. The building will be delivered to you in disassembled form and will be assembled on site. In this case, you won't have to make the slightest effort.
Construction of a frame bath Source www.psdom.ru
Paving stones are another option for building a bathhouse, but this material is expensive. During the construction process, you need to carefully ensure that all elements are firmly attached to each other. The finished building will look rich and noble on the site.
If whole logs are used for construction, then you can save on thermal insulation and interior decoration. Thus, the budget will be spent only on expensive building materials. Premises made from logs will last a long time if they are properly cared for.
A bathhouse made from whole logs is more durable and comfortable Source obustroeno.com
But before building a room, it is necessary to make a foundation of monolithic reinforced concrete. The roof is covered with tiles or corrugated sheets. The cheapest coating method is roofing felt.
It is recommended to decorate the interior of the bathhouse with one of the following materials:
- lining;
- beam;
- log;
- stones;
- brick;
- tile.
The floor is covered with a board that absorbs moisture well. In addition, it is impossible to slip on such a floor covering. Under no circumstances should you use coatings such as metal, plastic or linoleum, as they may begin to deteriorate under the influence of steam.
Requirements for washing
The washing room in the bathhouse must be equipped correctly
Particular attention should be paid to:
- Ventilation;
- Plum;
- Carrying out electrical wiring;
- Water supply system;
We are talking about the features of arranging a separate room. If the washing room is combined with a steam room, then the list of necessary equipment may differ.
Water supply system
The water supply system in the washing room must operate uninterruptedly. In this case, the resource reserve can be calculated by the number of people who on average visit the bathhouse. This nuance applies to those buildings to which water has to be delivered manually by filling the tank. To simplify the calculations, you can use average values as a basis. In one session, an adult requires about 40 liters, of which 1/4 is hot water. In such washrooms, as a rule, there is only one shower. Even at the construction stage, the foundation of the water supply system is laid and pipes are laid. Heaters use electric or gas or both. In this case, one will be the main one, and the second will become a spare one. If you plan to visit the bathhouse in large groups, then it is better to choose a floor-mounted water heater, since the volume of its tank will be at least 100 liters of water.
Ventilation
In wooden baths in washing rooms, the humidity level changes and strong temperature fluctuations occur. Naturally, it is necessary to install a ventilation system that will provide the room with high-quality air circulation. In its absence, the body of a person staying in the washing room may overheat, the appearance of mold, the spores of which can enter the lungs, and the concentration of unpleasant “stagnant” odors. Ventilation can be natural or forced. In the first case, air circulation occurs due to pressure difference. The air duct network is created and installed manually. Forced ventilation of the supply type can be used when the natural system is unable to cope with the volume of air masses or in the absence of one at all. In this case, the main driving force is the fan, which pumps air, and the filter system cleans it.
Types of drainage systems for wastewater
The best option would be to connect to a centralized sewer network or integrate it with the system of a residential building. If this is not possible, then there are several ways to remove wastewater:
- Installation of a storage tank. Wastewater will have to be systematically pumped out.
- Drainage system. Not the most reliable option, which is used for small baths. The basis of the drainage system can be a well or a “pillow”. Water will drain into the ground naturally. This sewer system is considered the simplest to install, but a mistake can be costly, including the destruction of the floor of the building.
- Cesspool. It is placed at a distance of 2-2.5 m from the bathhouse. The pipe without bends for draining is brought in at an angle. The size of the pit is calculated based on the average number of people and the frequency of their visits to the bathhouse.
- Septic tank. The construction will be quite expensive. The main difference in arranging a septic tank for a bathhouse from a similar unit for a home is the depth of the pit, which is almost half as much. You can make your own inner tubes from KAMAZ tires or concrete rings.
When arranging a sewer system, three main aspects need to be taken into account:
- Depth of groundwater.
- Soil type and characteristics.
- The depth of soil freezing.
For example, a drainage system cannot be installed on clay soils, but for sandstones in which water does not stagnate, it is optimal.
Electrical wiring - safety first
Steam is an excellent conductor of current, so a general switch, panel and distribution boxes must be installed in the dressing room. Lamps for the washing room, as well as for the steam room, require special ones. Their design must include a heat-resistant lampshade, a ceramic socket and a wooden lampshade. If the owners are confident in the quality of the ventilation system, then this rule can be neglected. But it is not advisable to place sockets in the washing room. The safest place for them, where the risk of short circuiting is low, is the dressing room. Switches can be used as usual, as in a simple shower in a house, but this again depends on the quality of ventilation.
