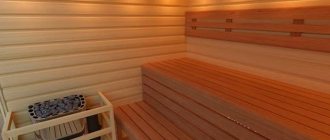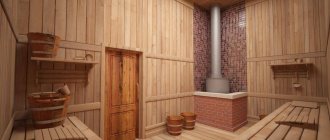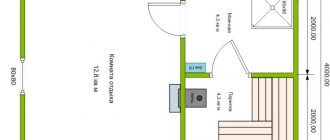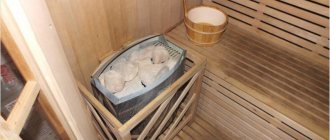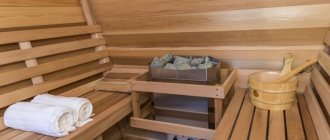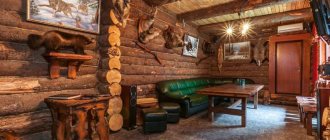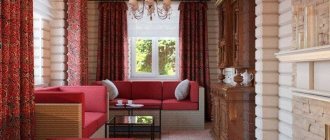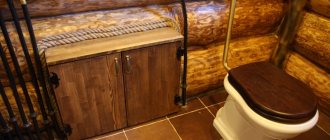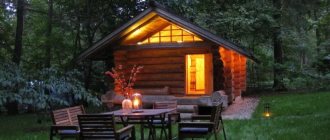For many people, the bathhouse represents a whole philosophy. In this place you can combine business with pleasure - take a break from everyday difficulties, sit with friends and improve your immunity by removing toxins through sweating.
The design of a bathhouse with a relaxation room inside requires a special approach, because this is not just an ordinary room.
The design is not so important as the functional component of all elements.
Particular attention should be paid to the quality of finishing materials, since high temperature and humidity with regular use can cause harm and your efforts will be in vain.
Finishing materials for the bathroom relaxation room
A relaxation room in a bathhouse is no less significant than a steam room. On average, a person going for a steam bath spends more time here than in the steam room. This fact may explain the requirement for a scrupulous choice of facing material for its cladding.
When choosing the most suitable options, one should take into account their properties and the possibility of use in conditions of high humidity and sudden temperature changes in both directions. Despite the fact that the relaxation room may be located at some distance from the steam room, it will not be possible to block access to hot air currents and their contact with the walls cannot be excluded.
A similar situation applies to the street door - periodic exits “to cool off” will attract cool air. As a result of mixing warm and cold flows, cold steam is formed, which will settle on the walls.
As a result of this interaction, of the variety of finishing materials, the following types are suitable for use in a recreation room.
Lining in the interior of the steam room relaxation room Source www.dizainvfoto.ru
Block house in the interior of a relaxation room for a bath Source cdn.inmyroom.ru
Wooden euro-lining, block house (imitation log) - made from solid linden, aspen, pine. Excellent material in terms of operational and decorative qualities. Marked by high environmental safety for humans. The disadvantage is the need for periodic treatment with an antiseptic. Otherwise, there is a high probability of the onset of rotting processes or the formation of fungus due to high humidity.
Advice! Organizing good ventilation (in summer) and a heating system (in winter) prevents the onset of negative processes.
Natural panels in the interior of a rest room Source wwbratsk.ru
A rest room, decorated with taste. Source static.wixstatic.com
Wooden decorative panels for the ceiling of a rest room - large-sized canvases allow you to quickly and efficiently hide all surface imperfections. Installation is carried out on pre-insulated bases. They look impressive and aesthetically pleasing. The disadvantages are the same as those of euro-lining - natural wood without proper care can quickly become unusable.
Living room with parquet floor Source bp.blogspot.com
Open door to the bathhouse Source topdizz.com
Parquet, cork, parquet boards for the floor in the rest room located in the bathhouse will be an ideal option in terms of decorative functions. The disadvantage of the materials is the likelihood of them becoming unusable due to the abundance of moisture (condensation, wet feet). Applicable subject to partial use. For example, a passage area (next to the door to the street, to the steam room) is covered with moisture-resistant material, a dead-end area (near the sofa, bench, armchair).
A well-thought-out ventilation system allows you to store books Source static.wixstatic.com
See also: Catalog of companies that specialize in interior redevelopment.
Natural or artificial stone for walls. The materials not only have a unique appearance, but are also highly practical. Decorated walls of a relaxation room retain an attractive appearance for a long time. Not prone to damage under the influence of high temperature and high humidity. The most commonly used stones are granite, cobblestone, sandstone, quartzite or marble. The disadvantage is the high price and significant weight.
Recreation room with a pool filled with cold water Source modernplace.
Tiles on the floor in the relaxation room in the bath Source www.dizainvfoto.ru
The disadvantage of ceramics is low thermal conductivity Source www.3giraffa.ru
Porcelain tile is a strong, durable material that has a wide range of shades and textures, from imitation wood to a parody of natural stone. With its help, the design of a bath room can take on a wide variety of looks. Ideal for use in these conditions, the disadvantage is the cold (icy) surface, which is unhealthy to walk on barefoot.
Rest room lined with PVC panels Source www.free-lancers.net
Plastic panels (PVC, vinyl, acrylic) are an inexpensive type of facing material compared to natural wood. It differs in operational and aesthetic indicators, varying depending on the specific type.
GKL as an alternative to partial finishing of the rest room Source wwbratsk.ru
Drywall, wallpaper and paint are the simplest and most financially acceptable materials. The only thing you need to consider when choosing them is that they are short-lived in conditions of high humidity. As mentioned earlier, if your recreation room is equipped with a constant source of heating and good air circulation, it is possible to use them. Otherwise, it is not recommended.
Advice! The choice of finishing materials for a bathroom relaxation room is a purely personal decision. But it is recommended to adhere to a number of the above recommendations. Only in this case will you build a beautiful, comfortable and durable place to relax.
Advantages and disadvantages
Traditionally, Russian baths were built of wood. Nowadays, fire-resistant bricks are increasingly used for such purposes, which are safer and no less environmentally friendly. This building material is easy to use and allows you to implement a bathhouse project of any complexity. Before starting the construction of a brick bath, you need to familiarize yourself with the advantages and disadvantages of the material itself and the structure made from it.
Fire-resistant brick is more expensive than wood, but it also has many advantages, namely:
- high level of fire safety - brick is significantly superior to wood in terms of fire resistance. Fire-resistant brick perfectly resists fire, which cannot be said about wood;
- durability - a bathhouse built of brick can last more than 50 years;
- environmental friendliness - natural raw materials are used in the manufacture of bricks, the material does not pose a danger to human health;
- ease of operation - no special care is required for the brick facade of the bathhouse;
- the use of brick will allow you to build baths of various shapes and sizes, implement even the most complex architectural projects, and use various types of interior and exterior decoration. The strength of the building allows you to experiment with the internal layout and shape of the roof.
The disadvantages of brick baths are as follows:
- high heat capacity - it will take much longer to heat a brick steam room than a similar wooden structure;
- increased hygroscopicity - to avoid the formation of dampness in the room, it is imperative to carry out a complex of hydro-, steam- and heat-insulating work;
- the cost of the building material - fire-resistant brick is quite an expensive material, therefore, the construction of a bathhouse will not be cheap;
- the need to construct a strip, deep foundation and carry out finishing work;
- To ensure heat conservation, greater wall thickness will be required.
Choosing a style for a relaxation room in a bathhouse
The design of a relaxation room in a bathhouse is developed according to an individual project or “copied” from ready-made stylistic solutions. Mostly, the design of the room is carried out using warm shades of wood texture with possible inclusions of additional elements, stone, smooth, painted surfaces. Let's look at the most interesting options for suitable styles using an example.
Recreation room for a bathhouse, decorated in Russian traditional style Source www.dizainvfoto.ru
The highlight of the dressing room interior, created with the help of Russian birch trees Source womanadvice.ru
Traditional Russian. One of the most used techniques. The main feature is the maximum of the tree. Walls, partitions, floors, ceilings and even utensils. Classic Russian items are used as decoration: embroidered, lace tablecloths, curtains, towels. Dried bath brooms, bundles of aromatic spices. A samovar is a mandatory attribute of style; it should stand on the table and draw the attention of those entering.
Rustic style of the relaxation room - a riot of nature Source www.3giraffa.ru
Rustic. Similar to the previous option, it is designed using the maximum amount of wood. The difference lies in the presence of curved, fancy shapes that emphasize the strength and splendor of Russian nature.
Classic, modern. It is organized mainly in large, spacious recreation rooms. Load-bearing walls can be built with various (any) materials. On the inside, only wood is used as cladding. The modernity can be traced through the furniture, decorative elements, and porcelain tiles on the floor.
Relaxation room in front of the steam room in a nautical style Source wwbratsk.ru
Marine or river themes are often used by people associated with the corresponding fishery. In such compositions, individual elements of ships (anchors, steering wheels), and fabrics reminiscent of vests look elegant. Color shades used: blue, emerald, blue, sand. The room, decorated in the style of a cockpit or cabin, looks elegant and original.
An easy, simple design option for a relaxation room Source static.wixstatic.com
The standard option is one of the most popular types of interior for a relaxation room for a bathhouse located on a summer cottage. Straight, clapboard walls, wooden plank floors. A minimum of decor and original elements.
A room for guests in front of the steam room, decorated in a loft style Source banyabest.ru
Loft. The modern style of decorating a relaxation room in a bathhouse requires a minimum of finishing materials with the presence of the standard necessary for a comfortable stay: upholstered furniture and a TV.
Original, Scandinavian style of dressing room interior Source www.ajdesign.ru
The Scandinavian design style requires one main condition - a maximum of white or silver shades. Elements of decor and furniture can take a wide variety of forms, but without unnecessary, unnecessary elements. The monochromatic harmony is diluted with a small accent of brightness. For example, a decorative pillow on the sofa or a couple of catchy paintings on the walls.
How to build a 6 by 6 sauna with your own hands
The construction of a wooden bath consists of the following stages:
- Drawing up a drawing, construction plan.
- Markings.
- Construction of the foundation.
- Frame assemblies.
- Roof decking.
- Interior decoration of walls, floors, ceilings.
A strip foundation is considered a reliable foundation for a bathhouse, but pouring it will be expensive and it will take several months to completely harden.
At the same stage, the supply of communications to the bathhouse is thought out.
After assembling the frame, it is important to consider the hydro- and thermal insulation of the interior of the room. You should not leave a wooden bath without insulation - it will heat up for a long time and cool down quickly
Attention should be paid to the flooring in bath rooms. Popular underfloor heating system
What should be in the rest room
The interior decoration of the relaxation room in the bathhouse should be thought out in order to create maximum comfort for vacationers. First of all, this applies to furniture. Among the required attributes, the following should be noted:
- A comfortable sofa or armchairs, enough for everyone leaving the steam room to sit down.
- Chairs, benches - for situations when there is not enough space on upholstered furniture for everyone.
- Stable, massive table. It may be empty most of the time, but sooner or later it will be needed.
Relaxation room in the dressing room of a log village bathhouse Source www.dizainvfoto.ru
Interior of a relaxation room for a steam room Source postroitbanju.ru
Important! The upholstery of upholstered furniture installed in the relaxation room in the bathhouse is only leather or leatherette. Textiles, tapestry, velor or flock do not have the necessary moisture resistance and will quickly become unusable.
The warmth of natural wood in the interior of a relaxation room Source stroy-podskazka.ru
Relaxation room on the attic floor of the bathhouse Source baniy.ru
Of the obligatory details of the interior of the steam room relaxation room, it should be noted:
- Clothes hangers.
- Tea accessories (samovar, teapot, cups, sugar, tea, teaspoons).
- Shelf for storing tea utensils and other utensils.
- A cabinet for storing replaceable steam room attributes (hats, potholders, aromatic herbs, oils).
If the temperature and humidity conditions of the rest room allow, it is possible to have a TV and other audio and video equipment. Small decorative elements that match the chosen style will brighten up the room, add coziness and homely warmth.
Original design with panoramic glazing Source remontik.org
A minimum of scenery does not always look impressive Source omoro.ru
Important! All electrical devices located in the sauna rest room are grounded. The use of equipment with a damaged power cable is not allowed; it must meet the IP-44 protection level.
Style decision
This option requires design skills. The method is to create your own style in each part of the room. For example, in an office or work area, focus on classic interior elements, and in the bedroom, emphasize more modern accents, abandoning the classics.
The transition from one zone to another can be made smooth and combined with other types of zoning: complemented with a color scheme, accent or screen.
Lighting in the bathhouse in the relaxation room
The relaxation room in the bathhouse can be illuminated by one or two different sources:
- Natural light - light from windows. You will have to rely on it only during daylight hours. If necessary, it will be used to ventilate the room. You can protect yourself from prying eyes by hanging thick blinds on them.
- Artificial lighting - light from electric bulbs and lamps. Powerful electrical appliances are not needed in the rest room, as this is a place for quiet and relaxation. The optimal solution would be soft, non-intrusive light. It is allowed to use options that correspond to the stylistic direction of the room. These can be imitation wax candles, vertical lamps in the Russian style, or diode, multi-level lighting in the loft genre.
Lighting distributed along the entire perimeter Source www.saunamap.ru
With proper planning, there will be room even for an American Source omoro.ru
Options for installing light elements in a relaxation room in a bathhouse can be as follows:
- Several small lamps around the entire perimeter of the room. Weak, diffused light will create a quiet, cozy atmosphere.
- A bright but unobtrusive lamp in the center and several dim ones in the corners. This technique promotes relaxation.
- LED spotlights “scattered” over the entire ceiling area. A more modern, youth branch.
Advice! If the room area is no more than 15 m2, one lamp is enough.
Examples of finished buildings
There are a great many options for bathhouses. Structures made of timber are popular. Moreover, a non-specialist sometimes does not distinguish between a traditional Russian log house and a Finnish house. At the same time, Finnish houses are a really good example of such buildings.
They are traditionally built on just one floor (sometimes with an attic), “included” with which is a Finnish sauna, which differs from a Russian bath in dry heat. The low steam content in the air provides a significant advantage in situations where the bathhouse is located in a living space.
A wooden log house-sauna is a real fairy-tale house. The “fairy-tale” effect increases depending on the location of the building. Against the backdrop of a rich natural environment, it looks especially organic.
After completion of construction, the owners will be able to fully appreciate all the advantages of a residential building and a bathhouse, connected by an internal passage protected from the influence of atmospheric phenomena by the roof and walls.
A country house, which is a complex of interconnected buildings, one of which is a bathhouse, looks very dynamic due to the interesting silhouette of the walls and roofs.
For an overview of the bath house, watch the following video.
Nuances of choosing lighting equipment
The rest room in the bathhouse has high humidity and frequent temperature changes. The installation of lighting must be carried out with a high level of electrical protection and taking into account the general requirements prescribed in GOST R 50571.11-96 and SNiP 2.08.01-89. In general terms, the documents require the following conditions to be met:
- Elements of electrical lighting network fittings (switches, circuit breakers, circuit breakers, RCDs) must be located in a room with a relatively stable microclimate and low humidity. If the break room meets these criteria, the equipment is installed inside, otherwise - in another room.
- The electrical wiring line is packaged in corrugated PVC tubes to prevent water penetration.
- Only double insulated cable is used.
- It is mandatory to have a grounding circuit or rod outside the bathhouse. The ground circuit must be connected to each power supply point (sockets, switches).
PVC panels in the interior of a steam room relaxation room Source buro-rogus.ru
Relaxation room with a stuffed boar Source vip-1gl.ru
Important! If your knowledge of working with electricity is not enough or you doubt the correctness of the actions being performed, entrust this work to specialists.
How is a project created?
The project can be ordered from an architectural office, or you can develop it yourself, especially since all the information necessary for this is freely available, as are a lot of ready-made projects. When starting to implement your plan, you first need to sketch out a sketch of the future bathhouse with a rough layout.
In this case, the desired dimensions, construction and finishing materials that will be needed for the construction of the bathhouse, the planned equipment, as well as:
- what type of stove will be installed;
- will the bathhouse have a bathroom, shower, swimming pool, plunge pool;
- what interior design is expected to be used;
- planned architecture - one or two floors, attic or bay window, porch, veranda, terrace.
All these points must be taken into account in advance, even at the initial design stage, as well as the mandatory preparation of estimates. After this, they do the main work on the project, bringing it to the final stage - the finished layout of the places for connecting and laying communications, the location of rooms and equipment, up to the complete design of the interior.
The optimal size of a bathhouse with a relaxation room
The size of the bathhouse is influenced by many factors, from the area of the land to the number of expected visitors. For example, for 2-3 people a building of 15 m2 will be enough; as they increase, the area also progresses. In fact, the minimum dimensions of a building include the following figures:
- Steam room - the area depends on the type of heated device (stone stove, electric heater, gas chamber, something else). The size is calculated based on the criteria of 1.5 m2 per person.
- The shower requires a minimum of space. It will contain a shower head and a tipping bucket of water. 1.5 m2 is quite enough for her.
- Rest room - practice shows that for a comfortable stay of a group of 5-6 people you need at least 12-15 m2. Although for gatherings and drinking tea at the table, in reality you will need an even smaller area.
Traces of female participation are noticeable in the design of the style Source ammonit.org
Rest room with an area of 20 m2 Source www.saunamap.ru
Let’s summarize the calculations for a bathhouse for a group of 5 people:
- Steam room: 5 * 1.5 = 7.5 m2.
- Shower room: 1.5 m2.
- Relaxation room in the bathhouse: 12 m2.
Result: 7.5 + 1.5 + 12 = 21 m2. This is the minimum area of a bathhouse with a relaxation room, steam room and shower.
Note! The dimensions of the rooms are given “by the internal walls”.
In fact, few people adhere to these criteria, organizing a bathhouse based on personal preferences, financial capabilities and free land on the site. Let's look at several visual layout options using examples:
Appearance of a small bathhouse Source banya-expert.
Bathhouse layout 6.5 by 5.5 m Source banya-expert.com
Visualization of a house 6 by 7 m (on the outer sides), with an area of 35.75 m2. The most thoughtful layout, creating maximum comfort and convenience in such a small space.
- The spacious steam room can accommodate up to 5 people at a time. Moreover, you can stretch out to your full height on both one side and the other. The boiler is organized according to the principle of placing the firebox in the rest room.
- A shower room, a shower corner and a toilet - all this makes it possible to extend the steaming process for several hours.
- The relaxation room of 10.3 m2 contains everything you need: a small corner sofa, a fireplace, a table and a working kitchen area where you can quickly serve a snack.
- An important element is the vestibule between the warm rooms and the street. Its purpose is to reduce sudden temperature changes that affect the formation of condensation.
Log house for a small but spacious bathhouse Source element-house.ru
A thoughtful solution for a small area Source probanyu.rf
The option in which only 20 m2 of site area was allocated for the bathhouse building forced the owner to arrange the dimensions to a minimum. Ergonomics were not affected. The steam room here accounts for 3.5 m, which allows two adults to sit comfortably. Dimensions of the walk-through shower room: 40 cm narrower, steam room. The room for relaxation after the bath is 3 * 3 m. The resulting 9 m2 can accommodate everything necessary for this purpose.
Important! The ergonomics of the small bathhouse are not bad. Its disadvantage is that there is no transition vestibule (hallway), which was not built due to the banal lack of free space. Under operating conditions in central Russia, the presence of massive condensation in the rest room will be ensured.
Kitchen - living room
In a studio apartment, a bar counter or an island element will serve to zone and separate the kitchen from the living room. The bar counter is a continuation of the kitchen unit, but it can also be a separate composition located at a distance from the kitchen. It will simultaneously be both a dining area and a transition to the living room.
- The island is also located at a certain distance from the kitchen furniture. It performs several functions: an additional working surface for the kitchen, a place to place food and kitchen utensils, a dining area that turns into a bar counter and a partition separating the kitchen from the living room.
- Dividing the living room into separate zones based on interests will make the rest of the household calm, harmonious and comfortable. At the same time, family members will not interfere with each other. There is a place for everyone where they can usefully spend their free time.
Fireplace in the bathhouse in the relaxation room
A fireplace in the design of a relaxation room plays not only a decorative, but also a functional role. The first characteristic is considered one of the main reasons for its arrangement - the beauty of the style and the opportunity to contemplate the flickering fire calms you down and makes your vacation even better.
Stove-fireplace for simultaneous heating of a steam room and a relaxation room Source static.wixstatic.com
The practical side is the need to heat the room during the cold season. This is precisely the function that a properly built fireplace should perform. There can be 2 options for its manufacture:
- Brick heater.
- Metal stove lined with brick.
In most cases, a fireplace stove for a relaxation room is used in conjunction with a steam room heating element. It is located inside the wall adjacent to the dressing room and steam room. The firebox is partially located in both rooms, heating them simultaneously. This results in a combination of functionality, practicality and economy.
Neat fireplace in the steam room relaxation room Source topdizz.com
The principle of operation is to transfer maximum thermal energy to the steam room heater, located directly above the center of the fireplace insert. The rest room is heated by heat entering through the open door.
The described arrangement option is the most practical way to arrange a combined stove-fireplace. There are several types of methods for heating a relaxation room in a bathhouse:
- Instead of a metal stove, a heating boiler with a firebox for wood, natural gas, coal or other combustible medium is installed in the fireplace. The outlet is connected to conventional heating radiators. The system is filled with water. Under the pressure of thermal energy, the liquid circulates through the system, heating the pipeline and radiators, thereby heating the room.
- The second option is less practical and belongs to the group of the most expensive to operate. It consists in arranging a single fireplace, designed to heat only the rest room.
Fireplace-stove in the recreation room of a village bath Source www.dizainvfoto.ru
The advantage lies in two nuances:
- It can be installed not only along the wall adjacent to the steam room, but in any other place.
- It does not have a steam heating system piping, which makes it more efficient from a decorative point of view.
The disadvantage is the low efficiency and the need to heat 2 stoves: a steam room and a relaxation room, which leads to increased consumption of resources (firewood, gas, briquettes, coal).
Recreation room made from scrap materials Source www.free-lancers.net
Partitions as a zoning option
Glass partitions serve as space delimiters not only in the office, but also at home. In height they can be either 90 cm or right up to the ceiling. Glass for partitions is not only transparent or frosted, but also colored, tinted and with stained glass patterns.
- Partitions do not have to be stationary and voluminous. Sliding or hinged doors help divide any room into parts. Doors can be with inserts made of transparent or frosted glass, or opaque.
- Doors help completely block off a room from one wall to the opposite. Or only the necessary part of the room, even diagonally, if necessary.
- Often, partitions become racks using decorative plants, photographs, panels with figured carvings or forging. Such racks can be wooden, metal, plastic.
A special place is occupied by panels and walls where aquariums with fish or a working fireplace are mounted. This is both an art object and creates a cozy homely atmosphere.
Where to place it?
When planning a bathhouse, you need to allocate a place for it in your summer cottage in advance. Many factors will have to be taken into account, for example, the level of groundwater, so this issue should be approached as seriously as possible.
Experts recommend placing baths on the banks of reservoirs on a hill:
- This way, water during the spring flood will not flood the structures;
- If the slope is correct, flowing wastewater will not be able to pollute it.
Windows should be installed on the western side of the bathhouse, as there is more sun here. In a traditional Russian bathhouse there is only one window - in the dressing room, but in modern models, of course, there is much more incoming light. It is recommended to place the front door on the south side, where there will be less snow during the cold season.
Requirements for the gap between the bathhouse and the nearest buildings have also been established. The bathhouse must be located at least 10 meters from the house and 3 meters from the border of the summer cottage, that is, the fence, to provide access to the building from all sides in the event of a fire. The distance to the well should be about 20 meters.
In general, the best option would be to place the bathhouse in a separate recreation area, away from the main building. Nearby you can place a swimming pool or an artificial lake to plunge into the water after a hot steam room.
Recommendations for creating a cozy bathhouse interior
Making the rest room more pleasant is not difficult, you just need to use your imagination.
For example, install a fireplace. The sound of crackling logs creates a cozy atmosphere. But do not forget that you need to plan a fireplace at the stage of building a bathhouse.
Proper lighting in the room is important; it sets the mood. It is convenient to use lamps with regulators, thus, by dimming the light you can create a pleasant, relaxing environment
Bright light will be needed for social gatherings.
Lamps with warm light are suitable to create a comfortable and calm atmosphere.
Original lamp made of deer antlers
To achieve the maximum level of pleasure, place a massage table or lounger. There is nothing better than a good massage after a steam room. It promotes relaxation, relieves tension and improves health.
A room with everything you need
Well-chosen decorative elements will complete the composition in the interior:
- Hang linen curtains or roller blinds on the windows.
- Place bath brooms, bundles of aromatic medicinal herbs, flower pots, and hooks with colored towels on the walls.
- Place a soft rug on the floor.
Foundation work
In order to build a full-fledged house combined with a bathhouse under one roof, you should carefully consider the foundation. Its creation directly depends on the selected wall material, that is, on the planned load; sometimes a screw foundation is sufficient. One thing is for sure, the foundation for these structures must be solid; it is better not to attach anything to an already finished house. Extensions in general always raise a lot of doubts, but a bathhouse is a special structure that must be built thoughtfully. Due to the increased humidity in this room, the attached foundation will certainly crack or begin to move away from the general building.
Foundation work
So, the foundation should be made solid. Its depth and thickness will depend on the materials of the building and its height. That is, if the house has two floors, then a more solid foundation is required. Also, at the stage of creating the foundation, the owners have the opportunity to organize a basement or cellar in the room, and if this opportunity is not used, then it will be too late.
It is also better to think about such a nuance as draining the sewer system right away and, when pouring the foundation, immediately remove two pipes for draining waste water - from the house and from the bathhouse. If there is no main sewer in the area and a cesspool is provided, then a small separate section can be made for the bathhouse, which will work separately. The same applies to the water supply; it is better to connect a separate pipe to the bathhouse.
If a house combined with a bathhouse under one roof is built on one floor and made of wood, then a strip foundation up to half a meter deep and approximately 20-30 cm wide will be sufficient. But if the building is built from a block or brick, then a full-fledged one should be created the foundation according to all the rules, since a large load will fall on it. It should be recalled that for foundation work it is necessary to choose a warm time of year so that the finished foundation can stand for twenty-one days before starting construction of the building. Some stages of creating a foundation should also be given:
- First, you need to accurately determine the location of the house and drive small pegs around the perimeter of the future building.
- Along these guidelines (pegs), you should carefully and evenly pull the construction twine along which the excavation work will be carried out.
- You need to dig carefully and carefully to get even trenches of the required depth and width.
- After this, formwork is installed in the trench, which is knocked together exactly from boards of a certain length.
- Interconnected reinforcement, preferably consisting of even long rods, is placed in ready-made, even trenches fenced with formwork.
- After this, you can pour the concrete and pound it during the pouring process. You can pour concrete for the foundation by placing small round stones in trenches, which will give the structure the required strength.
- At the last stage, you need to carefully level the concrete mixture in the trenches and leave the foundation to dry for twenty-one days.
Creating a solid foundation for a large house with a bathhouse
