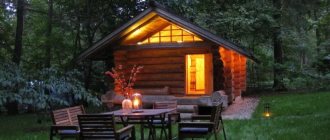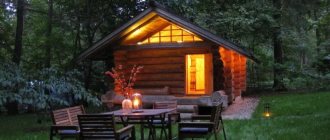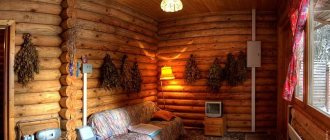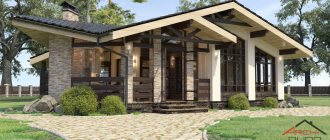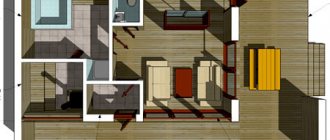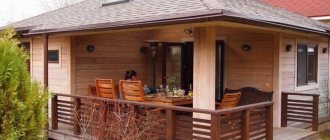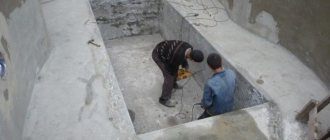Going to the bathhouse is not only pleasant, but also useful; visiting the steam room has a beneficial effect on the circulatory system, strengthens the immune system, and relaxes muscles. In addition, visiting the bathhouse relieves stress and nervous tension. Therefore, residents of country houses and owners of summer cottages are trying to build a bathhouse so that they can visit it at any time of the year without spending a “lot” of money. The construction of any building begins with a design and a bathhouse is no exception. In this article we will analyze popular layouts and materials for construction.
Bathhouse layout 6x4 meters
The most popular layout is a 6x4 bathhouse. It does not take up a large area and can accommodate a large family or friends. But before drawing up a project, you need to take into account the nuances of the site, location and wishes, because the built bathhouse and what is drawn on the drawing may differ.
If you have knowledge in constructing drawings, you can draw up a layout yourself or download a plan from the Internet, but if in doubt, it is better to contact the designers.
A 6 by 4 bathhouse does not have a standard layout; more space can be allocated to a relaxation room, washing room or steam room. Some people prefer to sit at a table in company and talk, while others prefer to take bath procedures, but in any case, the size of the bath allows everyone to be pleased.
Near the bathhouse you can make a gazebo with a barbecue and relax on summer evenings, if the area on the site allows it.
You can look at approximate drawings on the Internet and calculate whether the layout is suitable for the site. If an individual project is needed, it is calculated by design companies.
You can save money and build a bathhouse “on your own,” the main thing is that you have time, desire and the necessary materials.
The layout of a 6x4 bathhouse can be free, but, as a rule, there are standard rooms that you cannot do without:
- dressing room (dressing room);
- washing;
- steam room;
- rest rooms.
The presence of a dressing room does not always have a 6 by 4 layout, it is a small part at the entrance to the bathhouse, this is where people take off their shoes and leave their clothes, you can store firewood in the winter so that it does not get wet. Often the dressing room is combined with a rest room, but for convenience it is better to have a separate room for this.
The washing room can be made spacious or small, it all depends on how many in the family prefer to steam. Sometimes more space is allocated for a steam room or two rooms are made identical. Or the washing room only has room for a bench and shelves for buckets, ladles and basins. It is convenient to make three rooms of the same size and a small dressing room, but the location changes depending on personal wishes.
The concept of a “bathhouse” is a place where you can steam, so more attention is paid to this room. It should house a stove, a table and benches, but you need to take into account that the larger the steam room, the longer it will take to heat and the resource will be spent on kindling. If it is not expected that many people will come to the steam room at the same time, there is no need to make a large one.
The entire number of people who are in the bathhouse at that moment will gather in the relaxation room. You can take turns going to the washing room and steam room, but everyone needs to fit in the rest room.
A relaxation room is not only for cooling down, but also for spending time talking. To avoid crowding and disturbing each other, there should be enough space to place a table of benches or chairs. Sometimes space is provided for installing a TV and sofa, as well as couches for relaxation.
General recommendations for choosing a bathhouse project
If a 4x4 bathhouse is being built, the layout can have a variety of options. For example, under one roof you can place a terrace or a small porch. If you want to increase the area without taking over additional territory of the site, you will need to build a 2nd floor where the recreation room will be located. A two-story building is the most practical, as it takes up little space on a personal plot. The disadvantage is the higher cost compared to a one-story building.
There are practically no problems when planning premises, but there may be some nuances that are associated with the supply of water supply or the arrangement of sewerage. Therefore, issues regarding the installation of communication networks should be considered at the project development stage. This determines not only the location of the steam room, sink and bathroom, but also where the windows and doors will be located.
Projects for a 4x4 bathhouse made of timber are presented in a wide range in the construction company’s catalog. For each sketch, a standard version of the internal layout is provided.
Typical designs also include 4 x 4 baths with a terrace and a vestibule - a good choice for cold climate zones Source skopelitissa.com
When choosing a project you should consider:
- Family composition.
- What is the purpose of construction - just to take a steam bath or to organize a vacation.
- Dimensions of each functional room. If the main emphasis is on the steam room, then its area should correspond to the planned number of people. To increase space, it is possible to combine it with a washing area.
Particular attention is paid to ventilation, energy supply and fire safety. A bathhouse built in accordance with all the rules and requirements brings not only moral satisfaction, but also benefits
What is the advantage of this layout
The layout does not set boundaries in the premises; a 4 by 6 bathhouse can have a large relaxation room and the same washing room and steam room, have a dressing room or do without it. One room can be reduced, and another made larger, it all depends on the desire and capabilities of the site.
According to the project, the bathhouse may have a bathroom to increase comfort.
This is most often done if the bathhouse is separate from the house and you need to go outside to go to the toilet. This is inconvenient, especially in winter.
If space allows or a bathhouse is being built on a summer cottage for the summer, then, in addition to or instead of a recreation room, you can build a veranda and enjoy relaxing in nature. On the terrace you can put a sofa, armchairs or a table with benches in a circle; there will be plenty of space for relaxing with friends or in the company of relatives.
The design of a 6 by 4 bathhouse implies one roof per bathhouse and a veranda; the room can be closed, with a window and four walls, or semi-closed, in this case it must be taken into account that if there is wind, the veranda will be blown out, it is better to build a bathhouse behind the house or a high fence .
Lovers of natural recreation can create a completely open terrace if there are no drafts on the site or a trip to the bathhouse is meant only in warm weather.
The exit from the bathhouse may be to a gazebo with a barbecue, but it is suitable as a summer option, or you can make a bathhouse with a relaxation room and a veranda or gazebo, then it will be comfortable both in winter and summer.
Tips and tricks
When developing a plan for your future bathhouse, study the tips and mistakes that other owners have encountered so as not to repeat their bitter experience. These tips will be especially interesting for those who are planning to make a bathhouse themselves.
Tip #1. When pouring a foundation, professionals recommend testing it in a small form: a metal basin, a bucket or any other similar object. After the cement has dried, hit it on the asphalt or hit it with a hammer, so you will understand whether the composition of the foundation is of high quality.
It is this order that allows you to achieve maximum strength of the foundation.
In addition, the foundation is poured at positive temperatures: from +7 degrees and above.
This period, as a rule, reaches up to two weeks, so it is recommended to begin construction of the bathhouse in late spring.
Tip #2. Choose the right type of wood. For, so to speak, wet areas, choose aspen or linden: they are more resistant to high humidity in the bathhouse and are least susceptible to cracking. In addition, such a log house is easier to restore if it becomes dilapidated. But the dressing room can be lined with coniferous wood.
Tip #3. It is worth very carefully monitoring the laying of the timber. The logs should fit as closely as possible to each other, since the heat in the bath depends on this. It is best to purchase timber cut down in winter, because it does not have cracks or nicks and is the most durable. That is why it is necessary to find out from the seller the exact cutting period.
Tip #4. Even the best log frame needs to be given time to shrink. Typically it lasts from 5 to 7 months or the entire winter period. Only then can you fill in the gaps, sparing no material: the denser the better. Pink moss and nettle tow are best suited for this.
Tip #5. The most important part of the building is high-quality fire safety. This means that the chimney must be sewn into a metal box where it passes through the roof roof, and protected with red baked bricks. You also need to ensure that the stove is located as far as possible from wooden products and walls: the minimum distance is 40 centimeters.
Tip #6. Check all stove fittings for sound. If it is ringing, then this indicates that the product is of high quality. Also check the locks on the oven doors. Nothing should interfere with them during the opening and closing process.
Tip #7. Covering the stove with tiles will give it additional protection and make it even more energy efficient. Glazed porcelain ceramics are best, but clay tiles fired at temperatures above 1000 degrees can also be used.
Tip #8. Heat the bathhouse correctly: you need to prepare firewood in the summer, choose oak, birch or alder for this. Coniferous trees are not suitable: they produce soot when kindled. It is necessary to monitor the moisture content of the logs - only dry logs are thrown into the brazier.
Tip #9. Experts also recommend testing stones that are supplied with steam water. Before you start steaming, check the stones as follows: pour hot water on the stones, hang a white cotton cloth in front of the steam. After the steam has gone, check to see if there is any soot left on the canvas. If yes, then the stones are not very good. If you are not going to change them, then this procedure must be repeated until all the dirt comes out of them. Make sure that the heater is intact, without cracks or splits. If it’s bad, remove it immediately.
Tip #10. Properly organize ventilation in the bathhouse. It is better to do it at the bottom, since all the impurities from us fall onto the floor, but the air must come from above. Also, the doors to the steam room must open outward.
Tip #11. For greater heat retention, windows and doors in the bathhouse should be small.
Tip #12. To achieve a pleasant aroma, use oils. However, you should not drip it onto the stones; it is better to add the oil to a bucket with a soaked broom or apply a few drops to the walls.
Tip #13. Organize the drain correctly: it should be well inclined and made of concrete.
Tip No. 14. If you want a real Russian bath, then its main component is a heater stove. You cannot buy it - the oven can only be built by a professional who knows all the intricacies. The range of stoves that stores offer is only suitable for a Finnish bath or sauna.
Tip #15. A Russian bathhouse is built only from wood. Choose either timber or solid logs.
Log sauna
According to the design, a 6 by 4 bathhouse can be made of any material; a reliable and durable bathhouse is made from a log, using rounded wood. It does not emit harmful substances and is considered an environmentally friendly material. The walls are insulated and treated against scalding and mold. And to make the bathhouse safe, the logs are coated with a special solution that protects against fire.
When choosing a log sauna, it is important to consider what kind of wood will be used for construction. It doesn't have to be softwood or oak logs, pine is best. The wood is durable, does not crack and does not “cry”. Before erecting a building, the logs must be dried.
Tips from the pros
To ensure that your future bathhouse pleases you for many years, listen to the advice of professionals:
- Fiber optic lighting luminaires do not dazzle the eyes and can withstand high temperatures (up to 200 degrees). This is a safe and durable light that is easy for both installation and design work.
- If you are planning to set up a steam room in the spirit of a Russian bath with wet steam, install a water tank in it. If you prefer to breathe dry air, place the tank in the washing compartment and connect it to the stove using a heat exchanger.
- When choosing a stove, give preference to heater stoves: they take a long time to warm up, but take a long time to cool down and give off heat for a long time. Modern designs of metal stoves warm up a room in two hours, but they do not retain heat well and require constant addition of firewood.
Pay attention to the color design of the future bathhouse. Golden, burgundy and red tones charge with energy
Beige, gold and green help you get into a working mood. The combination of brown, azure and yellow colors will give peace and tranquility. The absence of sharp corners will visually expand small bath rooms and give the interior a stylish and bewitching look.
- You can divide the bathhouse using partitions. The instability of frame wooden walls to small pests is compensated by their lightness and environmental friendliness. Laying bricks will take a long time, but brick partitions are “unpretentious.” It is almost impossible to lay communications through glass, however, it is durable and heat-resistant, it does not need finishing, it is easy to clean.
- Ordinary natural stone can be used as a finishing material. It is ideal for finishing and for the stove in the steam room and for the walls of the washing room, giving the premises a unique look.
Bathhouse made of timber
A 4 by 6 bathhouse made of timber looks “beautiful”, and just like one made from logs, it is environmentally friendly. There is no need to do interior and exterior finishing, which saves time and money.
If you cut the logs, there will be round places left and this is the “classic look”, and the cut of the timber is square. It is easier to adjust bars to size than logs, but logs make a bathhouse warmer and will last longer.
Material selection
When choosing material for building a 5x5 bathhouse, it is necessary to take into account all the requirements of SNiP for objects built on private territory.
There are few conditions for choosing material:
- quality;
- strength;
- thermal insulation properties;
- high resistance to significant temperature changes;
- moisture resistance;
- price.
In addition, the designs of future 3x5 baths and the location of buildings on the site play an important role.
The traditional material for building baths is wood. Real Russian baths 4x5 or 5x6 are made from wood. Walls made of wood have:
- Vapor permeability.
- Low thermal conductivity coefficient.
- Resistant to sudden changes in temperature conditions.
Among the disadvantages of wood are:
- susceptibility to shrinkage;
- the need for periodic care;
- tendency to absorb moisture with subsequent swelling and cracking when drying;
- release of resin (conifers) when heated.
For the construction of 6x5 wooden baths, log houses made of chopped or rounded logs, edged, glued profiled timber are used.
Rounded logs are obtained by processing tree trunks using special equipment. After processing it is a smooth, even cylinder with cut out cups and grooves. During manufacturing, the outer layer of wood is destroyed, so the service life of the rounded log is reduced.
Edged timber is made from tree trunks by removing part of the section along the entire length. It has a rectangular end shape and a standard length of 6 meters.
Profiled timber is made from solid pieces by gluing. The cross section has a complex shape due to a system of grooves and protrusions. The quality of the material for the construction of walls, combined with high-quality insulation, ensures the absence of cold bridges. Glued laminated timber practically does not shrink.
In the construction of 5x5 baths, brick is often used. It is used more in steppe regions, where it is much more difficult and expensive to buy lumber.
In the construction of 5x5 baths, red brick is used. It is made from environmentally friendly material - clay. Bricks make durable buildings.
The advantages of brick are expressed in the following qualities:
- Durability.
- The correct shape of the product.
- Does not require additional finishing.
- Possibility to lay out any architectural forms.
- Contains no toxic substances.
- Non-flammability.
- Resistant to moisture absorption.
- The disadvantages of brick buildings include:
- The need for a solid foundation.
- High heat capacity.
- The need for additional thermal insulation.
- Availability of special knowledge and skills for making masonry.
- Material price.
Traditional wood and brick have been replaced by modern building materials - foam concrete and aerated concrete blocks. Despite the similar characteristics of the new materials, the technology for their production is slightly different, as can be seen from their name.
Advantages of foam concrete:
- light weight of the product, simplifying its transportation and laying;
- low thermal conductivity;
- high noise insulation qualities;
- passivity to chemical influences and decay processes;
- high degree of vapor permeability;
- high processing potential;
- convenient block sizes.
Aerated concrete is made by adding a suspension of aluminum powder to a dry mixture of cement and sand. Upon contact with water, gas bubbles form, which after hardening give a porous structure. Aerated concrete, unlike foam concrete, is more susceptible to moisture. To avoid destruction of the material, it is necessary to provide reliable hydro and vapor barrier, as well as internal and external wall decoration.
Bathhouse made of blocks
Foam blocks give the bathhouse a modern look. They, like wood, do not emit harmful substances, so they will not harm your health. Foam blocks retain heat well, do not burn or smoke. To create coziness, they make wooden trim inside the room; for this, lining is taken or slats are sewn on.
In addition, there is a lot of space in a bathhouse made of foam blocks; you can build a second floor with a large balcony and spend time there in the summer. Making a spacious steam room with a swimming pool and shower room, it all depends on preferences and investments.
Standards for room sizes
The dimensions of bath windows can be 40x60 or 70x80 cm; the window in the washroom should be positioned higher. The front door should be made small and low so that heat does not escape outside. It is better to place internal doors perpendicularly to avoid drafts and colds (at a short distance from each other). Standards for ceiling heights vary minimally: from 2.1 to 2.4 m. Room volumes can be planned differently, it all depends on the needs of the owners and the number of rooms.
Steam room
You should not make it too narrow so that the bath does not overheat quickly. It is easy to calculate the minimum size based on the number of people who can steam at the same time: 1 m – a seat, 2.2 – a lying one. Number of seats + space for the stove + small passage to the shelves. The distance from the stove to the shelves should be at least 20-30 cm. The upper tier should be at least 115 cm from the ceiling.
Washing
The optimal volume of a washroom is 1.5x1.5 m. If you allocate a little more space to it, there will be enough space for a 1.2x1.2 m shower stall and trestle beds.
Restroom
The ratio of the volumes of warm and cool rooms varies at the request of the owners. An option is available with a spacious steam room, shower and small dressing room, or with a maximally spacious relaxation room and a separate dressing room.
Brick bath
Brick is an expensive material and construction will take longer than wood, but the result will be a room that will last more than a hundred years. The brick bathhouse is fireproof, warm and environmentally friendly; you can take bath procedures in both winter and summer and not be afraid of catching a cold.
Brick heats up quickly and cools down for a long time, and in summer such a bathhouse will not be stuffy. The bathhouse design can be with any placement and size of rooms.
Construction works
In order for the service life of the bath to be long, the norms and requirements must be observed during construction. The whole process consists of several stages:
- Selecting a location and marking the site.
- Purchase of building materials.
- Construction of the foundation.
- Walling.
- Installation of doors and windows.
- Roof and roof installation.
- Finishing facilities.
Choosing the location of the bath
The ease of use and service life of the steam room depend on the correct choice of place for construction. There are several features:
- A bathhouse with your own hands should be built on a hill. If it is not there, then it is recommended to erect an artificial hill. In this case, it takes a year for the soil to settle.
- Water pipes. The best option for quickly drawing water into the steam room is a well.
- Delivery and storage of fuel materials. Storage space should be selected at the planning stage.
Selecting materials for the foundation, walls and roof
The foundation should be arranged taking into account the building material chosen for the walls:
- For log, timber and frame buildings, a pile or columnar foundation is suitable.
- For heavier buildings made of bricks and blocks, a strip is required.
Corrugated sheets or metal tiles can be used as roofing material.
Marking and foundation
When the bathhouse diagram according to the drawings is ready, you can begin marking the site. To do this, in strict accordance with the project, pegs with a taut rope are installed in the corners. If you plan to install a pile or columnar foundation, then in this case it is necessary to install pegs in all places where the supports will stand.
After installing the formwork, the trench is filled with concrete and reinforcement elements.
Professionals warn: with such dimensions, the baths with a relaxation room are a five-wall structure. For this reason, the partition is laid at the foundation stage.
Walling. Windows and doors
The first stage of brickwork, foam blocks or crown (when erecting a building from logs and timber) is considered extremely important. The entire further course of work depends on the correctness of its implementation. After finishing the laying of the first row, it is worth checking it using a level. If there is a distortion, it is better to redo it right away. The second row begins to be laid from the corner.
Already at this stage, the location of windows and doorways is noted. You need to remember: frames and doors can only be installed in a finished building. These elements for steam rooms are best made of wood.
Roof of the bathhouse
After the walls are erected, the roof must be installed. This work can also be done without the involvement of specialists:
- After the walls are built, ceiling beams are laid and covered with boards.
- The next stage is the installation of the rafter system and sheathing.
- The roof can be represented by corrugated sheets or tiles.
- The final stage of installation includes installing a drain.
Bathhouse made of modern materials
Frame baths are inexpensive and do not take much time. The finished bathhouse is assembled on the foundation and strengthened. He considers the downside of such buildings to be that they are not entirely reliable.
For example, a bathhouse made of timber, foam blocks or bricks will last longer and it is not recommended to make a second floor with attics; the foundation and the building itself may not withstand it.
Baths can also be built using expanded clay concrete, aerated concrete, gas silicate blocks, etc. Each material has advantages, such as ecology, thermal insulation and fireproof safety. But a bathhouse made of timber or logs looks cozier and more familiar; the blocks need to be finished inside and out to achieve a neat and cozy look.
Bathhouse projects are not a residential building. A strong and stable foundation is not necessary, unless of course the soil is loose and sandy.
In this case, you will need to strengthen the strip and column foundation and pay attention to the interior decoration.
A bathhouse is a place where a person comes to relax and replenish positive emotions. Therefore, you need to carefully plan everything from the dressing room to the rest room.
Design Features
During the design process, it is necessary to decide not only on the layout, but also on a number of other points, such as:
- foundation type;
- roof structure;
- material and its quantity.
Below we will take a closer look at all the design nuances.
Columnar foundation
Foundation
In order for a self-built bathhouse made from 6x4 timber to be durable, it is necessary to competently approach the arrangement of the foundation.
Since the structure is not heavy, the base can have the following design:
- columnar - pillars are erected from concrete blocks or even bricks under load-bearing walls and under the building itself. This type of foundation is suitable for stable soil types. At the top, all the pillars are united by a grillage, on which the building is erected;
- pile-screw - metal screw piles are screwed into the ground, which are also connected with a grillage. The advantage of this foundation is the high speed of construction. However, like a columnar base, it is not suitable for all types of soil;
- Shallow strip - is a closed circuit on which external walls are erected. To equip it, trenches are dug to a depth of about 50 cm, then a sand-crushed stone cushion is filled in, formwork is installed and concrete is poured. The foundation must first be reinforced with metal rods;
This type of base is the most expensive, but at the same time the most durable, which allows it to be used on different types of soil.
The choice of foundation type should be made by specialists, since it depends primarily on the characteristics of the soil. However, you can focus on the foundations of other similar wooden buildings located nearby.
Mansard roof design
Roof
The roof structure of a timber bathhouse does not have any special features. Most often, a gable frame is made, the main one of which is trusses formed by two rafter legs. From below, the rafter legs rest on the Mauerlat, and from above they are connected to each other in a ridge unit.
A mansard roof with “broken” rafters has a more complex design. However, having familiarized yourself with the principles of its assembly, making the frame yourself will also not be difficult.
The only thing is that you first need to draw up a drawing of all the roof elements and indicate the dimensions of the parts. This will simplify your work in the future and avoid mistakes.
In the photo - profiled timber made of solid wood
Material
The timber from which a bathhouse can be built comes in several types:
- made from solid wood - can be planed and profiled;
- glued - can also be smooth or profiled.
It should be noted that laminated veneer lumber is a more durable material that is resistant to negative environmental influences. However, its cost is significantly higher than solid timber.
Note! The walls of the steam room should be made of linden timber, since this tree does not release resin when exposed to high temperature.
In addition to the type of material, it is also important to determine its cross-section, which depends on the purpose of the bath. If it will be used only in the summer, a beam with a section of 150x150 mm is sufficient. Otherwise, you should use 200x200 mm timber.
Glued profiled timber of different sections
Having decided on the type and cross-section of the material, you can calculate how many cubes of timber are needed for a 6x4 m bathhouse.
This is done as follows:
- First of all, you need to find out how many beams are in one wall. For example, the height of the wall is 3 meters, and the section of the beam is 150x150 mm. In this case, you need to perform the following action - 3: 0.15 = 20 pcs.;
- Now you can find out the volume of one beam - 0.15x0.15 x 6 = 0.13 m3. Hence, one wall will require 0.13x20 = 2.6 m3.
- Now the resulting value must be multiplied by four 2.6x4 = 10.4 m3. As a result, you will get the volume of the beam with a small margin, since the two walls have a size of 4 m, not 6. To obtain a more accurate value, you can use the same scheme to calculate the volume of the beam for a four-meter wall.
That's all the instructions for calculating the volume of timber. Now that the project has been drawn up and the amount of materials has been calculated, you can purchase them and begin construction.
How to make a project yourself
When drawing up a project, every little detail must be taken into account .
You will need to accurately calculate the location of the building - the building must be located on a natural or artificial elevation. It is equally important to consider the size of each room, since the functionality and quality characteristics of the bathhouse directly depend on this. 6x4 bathhouse projects must include an accurate calculation of the materials required for construction and all components. So, a building without finishing consists of the following: If you wish, you can include additional details in the project:
It is worth considering when drawing up a project that by increasing the steam room you will maximize the functionality of the building as a whole. It is worth making wide shelves in the steam room so that several people can enjoy the steam at the same time. When choosing a location for a stove or boiler, pay attention to safety - it is important that there is no possibility of touching a hot heating device, even by accident. This will allow you to avoid burns and spend time as positively and safely as possible.
Before starting construction, it is necessary to think through the project down to the smallest detail . Only in this case will you get a truly high-quality structure that can last for years. Good luck to you and enjoy your steam!
Source
