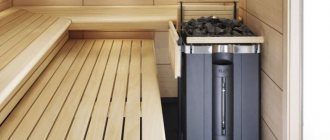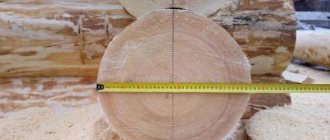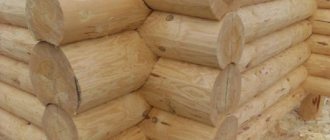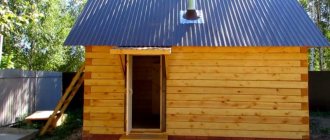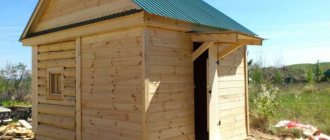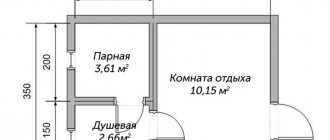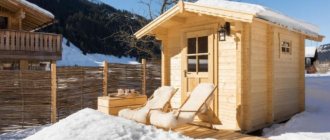The building for bathing procedures should not only be compactly located on the site, but also have such an area of premises that the rest would be comfortable and there would be enough space for everyone present. The size of the bathhouse directly depends on the expected number of guests and the functions that the structure will perform. This could be a small Russian bathhouse or a whole house with an attic, where there is room for a billiard table and a gym.
What to consider when designing a bath
The key stage in designing a bathhouse is determining the size of the steam room. This value is based on how many people will use it at the same time. It is recommended to make calculations according to the following standard: for a comfortable bathing procedure, one visitor will need from 1 to 2 m². If we take into account all these subtleties, then the implemented project will have the right microclimate - improving the health and improving the mood of its guests.
It is worth emphasizing that there are no standard sizes for a bath. Everyone who decides to build it determines the dimensions based on their own criteria:
- average number of visitors and their growth;
- individual preferences and needs;
- frequency of visits.
For example, for some, a small bathhouse is enough, where they can clean themselves up after dacha affairs. Others are building entire bath complexes, which are designed for spending many hours in good company.
Project of an attic bathhouse with a small terrace Source toolboxprodhouse.com
Conventionally, all baths can be divided into two categories:
- seasonal - mostly used during the summer season;
- year-round - such buildings have an insulation circuit, which allows you to use the bathhouse at any time of the year.
See also: Catalog of bathhouse projects presented at the “Low-Rise Country” exhibition.
Calculation: how much is needed
How to calculate timber for building a bathhouse at the dacha? To begin with, you still need to have a ready-made and approved project for the future construction (you can read about choosing a layout yourself here, and you can find professionals to order design services in this section). Because there is nothing complicated in the calculation, you just need to know what type of roof (a separate article is devoted to the choice of bathhouse roof insulation) is expected over the building. You can learn about what types of roofs there are in general from this article.
So, if a hip roof is assumed, then you only need to know the perimeter of the walls, but if the roof is gable with gables, then it is the gables that need to be taken into account (if they are not covered with other material), but only when they are made from the same timber as and walls.
How to calculate for building a separate bathhouse
How much timber do you need for a bathhouse as a separate building? Look at the plan. How many walls will you have made of timber of the same thickness? Or this: do you have partitions on your plan that will carry the load? In this case, it is better to make them from wall timber, and if they are not load-bearing, then you can save a little by using material of a smaller cross-section.
Write down the dimensions of all load-bearing walls (= timber of the same section). Fold. You should also already know the height of one log. Although, you can calculate the quantity for different sections to choose the best option, because as the cross-section increases, the number of logs decreases, and with them the number of joints that need to be caulked all the time

