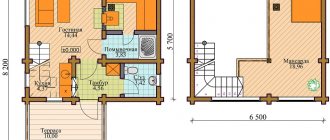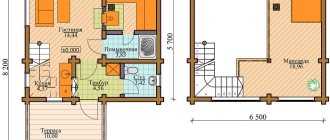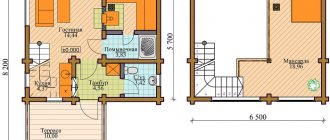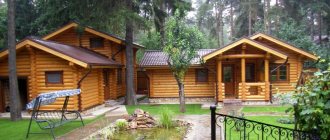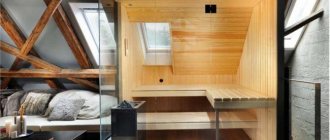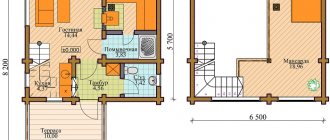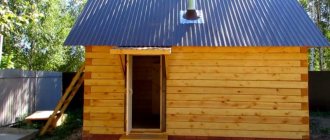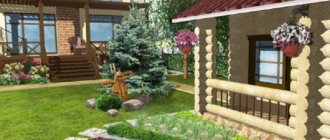One-story bath house: layout and structural features
When designing, architects and engineers took into account all the wishes and requirements of the customer. The project of a small house with a bathhouse and a garage occupies an area of 147 square meters. The kitchen-dining room, hall, rooms and other premises were combined into a single whole under one roof. The seemingly small dimensions of the structure are actually quite impressive. In such a bath complex, built in accordance with all architectural standards, a full-fledged family can live all year round.
Features of projects of one-story brick houses with a bathhouse
Projects of this type can be classified as typical, but the number of their varieties is so large that everyone can choose their own design solution. So a similar house can be:
- add a terrace;
- equip with an attic;
- add a swimming pool.
There is also a variation in the location of the bath room under the same roof with the main building or as an extension. In the second case, it can be made:
- from timber;
- from foam blocks;
- from laminated veneer lumber.
The price of the finished building will depend on the choice of material, since it is influenced by both its cost and the costs of the work performed. Therefore, the optimal solution is to create optimal structures with parameters of 10 by 10 for residential and a small extension for the bathhouse itself.
A small house with a bathhouse under one roof
This project is the best option for a small plot of land. The layout of the building was made taking into account the needs of all family members. It has two entrances: from the open terrace and the porch. If you enter the house from the porch, you will find yourself in a cozy vestibule-wardrobe, which leads to a corridor and a spacious dining-living room combined with a kitchen space. There is everything you need for cooking and family gatherings. From the living room you can access an outdoor terrace of 16.78 square meters, where a large dining table and chairs are conveniently located.
The kitchen and open terrace are separated by corner panoramic windows, giving the building a special harmony, and high ceilings create a feeling of spaciousness in the room. The convenience of this layout allows you to receive guests from the open terrace, positioning the building in such a way that this particular part of the building faces the open space of the site. The terrace will become not only the highlight of the bath house, but also a place where it is pleasant to gather on a warm summer evening in a cheerful company of friends.
In the second half of the building there are additional rooms: a steam room, a wardrobe, a dressing room, a boiler room and a bathroom. There are also three rooms here that can be arranged to your taste and subsequently used at your discretion. For example, as a study, a children's room or a bedroom for owners or guests.
This household, compact and at the same time quite roomy, which was approved by the customer the first time, includes all the necessary premises for a comfortable life:
- kitchen-dining-living room
- terrace
- 2 corridors
- vestibule-wardrobe, hall and wardrobe
- dressing room and bathroom
- three rooms
- steam room
- basement
- porch
You can store vegetables and fruits, as well as all the things you need in everyday life, in the basement, which was specially provided by the architects. Ultimately, using this design and architectural solution, the customer received a bathhouse with a thoroughly thought-out layout.
The process of manufacturing one-story brick houses with a bathhouse
The construction of such turnkey structures is as follows:
- Making the foundation. For buildings of this type, a strip base is required. It is best to use concrete. In this case, it is immediately necessary to take care of the supply of the communications system, especially the supply and drainage of water. The foundation is poured for both the house and the bathhouse.
- The construction of walls begins only after the mortar has completely hardened. This usually takes about 21 days. In this case, first a layer of waterproofing is installed on the foundation.
- Brick walls are erected both for the house and for the bathhouse. They should not be separated. Therefore, the masonry is laid as if it were a single structure.
- Next, the roof is installed. If it also covers the bathhouse, then it makes sense to divide this area into an attic. A special wall is installed on it.
- Insulation of the house is carried out as standard using the selected technology. However, the steam room area needs some work. Here the walls are additionally insulated with materials that can reflect infrared radiation.
- At the final stage, windows and doors are installed. The window is usually made small or completely eliminated, replacing it with a ventilation hole.
- Interior decoration is carried out in each room, taking into account its specifics.
The presence of a large number of standard designs for such structures allows you to select the desired option according to various criteria. If you could not find the solution you need, then it is possible to order a regular cottage, which will be supplemented with a bathhouse.
Projects of one-story houses and cottages made of brick with a bathhouse - prices from 3,000 rubles.
| Projects of one-story brick houses and cottages with a bathhouse | Prices |
| Project of a one-story house "PION-P" | 3,000 rub. |
| Project of a one-story house “No. 016” | 27,000 rub. |
| Project of a one-story house “Comfort” B-241-TP” | 9,900 rub. |
| Project of a one-story house “D-232-TP” | 11,900 rub. |
| Project of a one-story house “S-226-TP” | 9,900 rub. |
| Project of a one-story house “B-132-TP” | 9,900 rub. |
| Project of a one-story house “With a sauna and jacuzzi” | 45,500 rub. |
| Project of a one-story house “Direct” B-198-TP” | 9,900 rub. |
| Project of a one-story house “A-059-TP” | 8,900 rub. |
| Project of a one-story house “K-142” | 14,300 rub. |
Small house with a bathhouse: stylish and compact
A modern one-story bath house has everything necessary for a comfortable life. From the outside, the building looks presentable. The facade, made using decorative plaster and natural stone, gave its appearance a special charm. This bath complex has become a real decoration of the site and a favorite place for a pleasant pastime in a noisy company of relatives and friends.
IMPORTANT! It is noteworthy that the building can be located absolutely anywhere. Its compact dimensions make it possible to erect a structure even with a minimum land area.
Features of projects
The construction of such housing requires competent design. The bathhouse and swimming pool are usually located in a separate wing of the house - on a common foundation, with a common communications network. Of course, you can build a country cottage with a swimming pool and sauna located separately - if the area of the plot is large enough. But in this case, the construction price increases and the design becomes more complicated.
In any case, the construction of such a house by our company has the following advantages:
- large selection of turnkey projects;
- each project is adapted in accordance with the site characteristics and customer requirements;
- design from scratch based on the provided example and the client’s wishes;
- construction of a building in a short time;
- impeccable quality;
- environmental friendliness, energy efficiency of housing.
Everything for a comfortable life
The collection of our architectural bureau includes several dozen implemented design solutions for various bath complexes, which we are happy to develop for our clients and assemble for many years. It’s safe to say that the small bath house presented to your attention is one of our most successful architectural creations. If desired, changes can be made to any project, depending on your wishes, budget and needs.
Views from different sides (photos below)
If you liked the project, mark it on social networks.
Also see similar articles:
New project for 2021!
One-story house with an office, three bedrooms and a kitchen-living room with access to a terrace in Tyumen
New project for 2021!
Stovetop sauna project. Main view.
Bathhouse with hammam, brick bathhouse project
Small bathhouse project
Bathhouse with swimming pool
Photos from the construction site (constantly updated):
Builders erected the walls of the first floor
Chief architect of the project Ryabkov Sergey Sergeevich
Head of the design department
Tags: individual cottage projects
Tweet
Pin It
52 comments
- Alexander > $ S on $ S — Reply Good afternoon. Tell me (I don’t know how to contact you) if there are photographs of the house built for this project. I would like to order a similar project linked to my site. How long does the design work take?
Sergey Ryabkov > $ S on $ S — Reply Alexander, hello! Answered questions by email.
- Sergey Ryabkov > $ S to $ S — Reply Hello, Natalia responded to the email.
- Sergey Ryabkov > $ S on $ S — Reply Anton, hello! There is a photo of this house, but it is under construction. This year they are going under the roof, the rest of the work will be carried out next year
- Sergey Ryabkov > $ S to $ S — Reply Hello, Vyacheslav, all the information has been sent to you by email!
- Sergey Ryabkov > $ S to $ S — Reply Vlad, good afternoon! Last year we built a box house without finishing, I sent you a photo by email!
- Sergey Ryabkov > $ S to $ S — Reply Timur, good afternoon! Yes there is, I sent it by email
- Sergey Ryabkov > $ S on $ S — Reply Alexander, hello! Unfortunately there is no garage. We can design individually.
- Sergey Ryabkov > $ S on $ S — Reply Sergey, hello! The facility is under construction. The photo is in the article. When the finishing touches are completed, we will definitely post it.
- Sergey Ryabkov > $ S to $ S — Reply Good afternoon, Alexander. See projects in the portfolio section.
- Sergey Ryabkov > $ S to $ S — Reply Elena, good afternoon! Sent data by email
- Sergey Ryabkov > $ S to $ S — Reply The cost of construction in the region is 40 TR/m2
- Sergey Ryabkov > $ S to $ S — Reply Andrey, good afternoon! The photo is at the bottom of the page until the object is finished. As soon as we have photos of the finished house, we will publish it immediately.
- Sergey Ryabkov > $ S to $ S — Reply Salavat, good afternoon! We responded to your email.
- Sergey Ryabkov > $ S to $ S — Reply Alexey, they answered you!
- Sergey Ryabkov > $ S on $ S — Reply Alexey, hello! Wrote by email
- Sergey Ryabkov > $ S to $ S — Reply Elena, good afternoon! Apparently you wrote your email incorrectly, we cannot send you an email
- Sergey Ryabkov > $ S to $ S — Reply Hello Elena, again we are not sending a letter to your email address... please write a request yourself to our mail, or via WhatsApp. In the contacts section.
- Sergey Ryabkov > $ S on $ S — Reply Dmitry, hello! Sent
- Sergey Ryabkov > $ S on $ S — Reply Tatyana, hello! Answered by email
- Sergey Ryabkov > $ S to $ S — Reply Eduard, hello! All visualizations are on our website. The estimated cost is calculated by the contractor, we have no information
- Sergey Ryabkov > $ S to $ S — Reply Sent
- Sergey Ryabkov > $ S to $ S — Reply Ivan, good afternoon! Sent information by email
- Sergey Ryabkov > $ S on $ S — Reply Elena, good evening! We will not be able to provide an estimate on the cost of construction due to rising prices this year. The old numbers are no longer relevant.
- Sergey Ryabkov > $ S on $ S — Reply Sergey, hello! Wall material brick 250mm
- Sergey Ryabkov > $ S to $ S — Reply Ruslan, hello! Dropped
