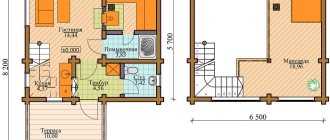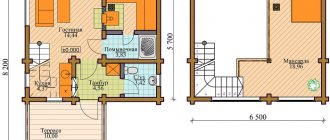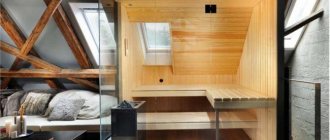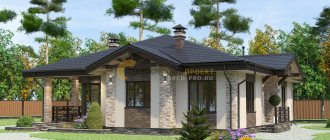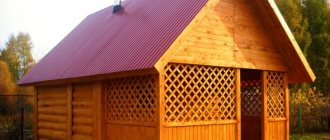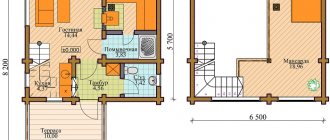Houses combined with a bathhouse are one-story for one or several people and two-story with an attic floor, designed for a large family. Materials for construction: wood, brick, foam blocks.
There are three main types of bathhouses:
- The steam room and washing room are the main premises of the building. Located on the first floor. On the second floor there is a rest room. Typically, such a project is announced as a bathhouse with an attic floor or a guest bathhouse.
- In a guest house combined with a bathhouse, the room for bathing procedures is attached closely to the main building or separated by a vestibule. The roof in both options is the same.
- The bathhouse is erected during the construction of the house or later. During a one-time construction, the steam room and washing room are located inside the perimeter of the structure. These rooms serve as one of the bathrooms.
The main difference between these projects is the dimensions of the house. In a full-fledged cottage with a bathhouse they are larger.
Houses are built according to ready-made or individual designs.
A pre-designed project has a number of advantages:
- saving time resources. Developing an exclusive project takes time. When building according to a ready-made plan, you need to calculate the foundation, decide on the thickness of the walls and think over the communications system.
- financial savings. The cost of a finished project is lower than an individual one.
The main advantages of a house with a bathhouse under one roof:
- saving space on a plot of land;
- saving the family budget: no need to build several buildings;
- convenience for the owners: after bathing procedures there is no need to go outside, which is especially important in cold weather.
Important points:
- It is better to build a wooden structure on a strip foundation. Pile-screw is also suitable. Other options are considered individually;
- hand-cut logs are processed with a plane or scraper;
- a wooden bathhouse is finished 6-9 months after construction because shrinkage is possible.
Project of a wooden bathhouse with an attic 6×8.5 m
A full-fledged house for permanent residence of a family of several people. The total area of the bathhouse is 91.5 m2.
Characteristics:
- terrace + balcony - 12 m2;
- living rooms - 3;
- features - the presence of an attic floor;
- foundation type - strip.
Additionally, you can order wood treatment with a plane, antiseptic, and caulk.
Complete set “under the roof”:
- a two-story log house combined with a bathhouse;
- height of the 1st floor of the building - 2.8 m (2.5 m between joists and beams);
- ceiling height of the 2nd floor is from 2.5 to 2.7 m;
- the terrace and balcony are fenced with log railings;
- log gables;
- logs on the first floor, floor beams + their arrangement;
- interventional insulation;
- wood dowels;
- rafter system from edged boards (50x150) + installation;
- sheathing (material - edged board 25x150) + installation;
- hardware;
- shrinkage compensators;
- shrinkage roofing material + temporary roof installation;
- unloading;
- wall kit with inter-crown insulation.
Pros and cons of a bathhouse in the house
Of course, a good bathhouse is a luxury that you want to have with you. Therefore, many are considering options for country houses with a built-in bathhouse.
The advantages of having a bathhouse in the house can be divided into the following points:
- Availability. Despite the fact that a free-standing bathhouse is usually located on a site not so far from the house, a built-in one still has an advantage: it is more comfortable to heat and prepare for use. You won’t have to run around and check the firebox many times, control the temperature – everything will be at your fingertips.
- Minimizing colds. If there are children in the family, then you can’t think of a more ideal option with a bathhouse in the house. Hardening in the fresh air, swimming in the snow, constant drafts - this is suitable for avid bath attendants with extensive life experience than for women with children.
- Economical. It will take much more money to build a free-standing sauna than to build a small indoor sauna. What does it cost to install communications and supply hot water? Approximate budget savings can reach 50% if the layout of the basement floor is drawn up correctly and does not have “blind” places.
- Comfort of use. Usually, mini-saunas with more efficient heating and for short-term use are installed in the house. Such a sauna is easy to heat, however, the resulting heat does not last more than 6-8 hours.
Small saunas in the house are a compromise in the absence of funds and sufficient territory to build a separate full-fledged room. Source el.decorexpro.com
The following list includes the significant disadvantages:
Presence of dampness. As a rule, dampness appears when the ventilation system is not properly designed. In addition to the forced ventilation shaft, natural passages must be built into the wall openings, allowing warm air to freely leave the room.
- Presence of noise in the house. Despite the fact that the bathhouse in the basement has good sound insulation, some sounds during its operation will still be heard, especially if a large company gathers.
- Autonomy from home. Single men go to the bathhouse to take a steam bath, married men go to the bathhouse to take a break from family life. For people who love privacy and silence, a bathhouse in the house will not give the same feeling of relaxation as, for example, relaxing in a remote complex. In addition to autonomy, it is worth adding possible problems with built-in communications: the bathhouse will not function if electricity, water, etc. are turned off in the house. A detached one, in this regard, is in a more advantageous position, therefore, if you bought a plot on the outskirts where electricity is supplied intermittently, then it is better to build an autonomous option or buy a gasoline generator.
Even if you equip the attic for a bathhouse, privacy and autonomy cannot be achieved Source molmash.com.ru
A strong and expensive foundation. To equip a large bath complex on the ground floor, only a monolithic, reinforced foundation made of high quality cement is suitable. Pouring and drying such a tape takes quite a lot of time, so in one summer season it will be possible to build only the walls and preserve the room. With a successful set of circumstances, you will be able to move for permanent residence in about 1-1.5 years.
The location of the bathhouse relative to the house plays a very important role, since every extra meter of communications and electrical wiring costs significant money.
A bathhouse complex in the basement is an expensive project. Source chertezhi.ru
Project 8x8
A one-story bath house made of timber on a strip foundation includes a terrace, one room, rooms for bath procedures: a steam room and a shower room. There is access to the terrace.
The total area of a one-story bath house is 50 m2.
- terrace area - 12 m2;
- number of rooms: 1;
- material (rounded log d200; hand-cut log; timber/profiled timber 150×150);
- strip foundation;
- antiseptic treatment.
Bathhouse - extension to the house
When constructing a bathhouse as an extension, all building codes must also be observed, but cladding is also an important point in such work. The bathhouse should merge with the house, be its continuation. The best option would be to clad both the house and the bathhouse with the same material, but you can approach it in a completely different way. Modern designers can create an amazing project in which the complex will have a holistic appearance. They will also worry about communications. Creating a sewer system requires knowledge and skills. Only with a professional approach to solving a problem can you get the desired result.
A small steam room attached to the terrace next to the bathroom
Large two-story bath house with attic
A special feature of the project is the presence of access to the porch directly from the steam room. On the ground floor there is a kitchen with a dining area, a bedroom, several bathrooms, a lounge and a utility room. The house has all the conditions for a full life throughout the year. The emphasis is on relaxation and active pastime.
Total area - 87.44 m2; living room - 26.49 m2.
1st floor layout:
- porch No. 1 - 7.28 m2;
- steam room - 7.54 m2;
- shower room - 4.02 m2;
- rest room - 5.72 m2;
- bathroom - 3.19 m2;
- technical room - 5.72 m2;
- porch No. 2 - 3.15 m2;
- vestibule - 1.28 m2;
- hall - 3.38 m2;
- kitchen-dining room - 9.66 m2;
- bedroom - 10.27 m2;
- dressing room - 1.98 m2;
- bathroom - 4.30 m2.
On the second floor there is a spacious room for playing billiards, a second lounge and a large balcony.
Layout of the attic floor:
- bedroom No. 1 and No. 2 - 14.6 m2 each;
- relaxation room - 18.3 m2.
Combination methods
You can combine a bathhouse with a house in various ways:
- Arrange on the ground floor if the building has several levels.
- Design an additional room on the ground floor.
- Combine with a sanitary unit.
- Attach to the building from the outside.
If a frame house and a steam room under a single roof are equipped with different entrances, then it is necessary to provide additional insulation of the building.
It is enough just to arrange a steam room and a dressing room; the remaining functional rooms - a washing room and a relaxation room - are already available in the house.
To build a bathhouse, foam block, gas block, brick and timber are used. Brick construction is the most reliable and practical; wooden construction is susceptible to temperature changes and moisture.
Project of a house combined with a bathhouse, 6x9 with a terrace
This is a house for comfortable living made of profiled timber in an authentic Russian style. On the ground floor of the cottage there are: a steam room with a shower, a bathroom, a terrace, and an entrance hall.
The guest room can be converted into a kitchen combined with a dining room.
Layout:
- steam room (3000 mm × 3000 mm);
- shower room (3000mm × 2000 mm;
- bathroom (1000×3000 mm);
- rest room (3000 × 3000 mm);
- vestibule;
- terrace (3000×3000 mm);
- 2 rooms (2500 mm× 2500 mm each);
- balcony (300 mm).
On the second floor there are bedrooms of identical size with access to a large balcony.
Selecting a turnkey project
If you don’t know how to build yourself, but want to get a bath house, contact a specialized construction company, they will offer you both ready-made designs for a block or wooden structure, as well as the development of an individual project taking into account your wishes. This is a real saving of your time and nerves.
Once you get acquainted with the projects, you will be able to evaluate the advantages of each of them. You may like a one-story building with a built-in or attached bathhouse, or a residential bathhouse with a second floor, where the bedrooms are located on the second floor - it all depends on who will use the bathhouse and how often.
If a standard solution is not suitable, then based on ready-made designs, they will redesign the most suitable option for you. Construction company specialists will tell you what and where can be changed, taking into account communication schemes and the type of foundation
Ventilation requires special attention when designing.
You can also order a completely individual project - if a bath house is built on a turnkey basis, then some construction companies perform design work for free Source deal.by
Two-story bath house with a terrace
1st floor layout:
- hallway - 6.62 m2;
- recreation room - 14.14 m2;
- steam room - 6.40 m2;
- shower room - 3.17 m2;
- bathroom - 3.01 m2;
- terrace - 10.14 m2.
Second floor:
- bedroom No. 1 - 21.66 m2;
- bedroom No. 2 - 13.02 m2;
- hall - 10.14 m2.
A staircase leads to the bedroom (area - 2.86 m2). The rooms are located on both sides of the hall.
The total area of the bathhouse is 6 x 8.5 m: 91.5 m2. The terrace and balcony occupy an area of 13 m2. The house has 3 rooms.
Two-story brick house with a terrace
The external walls of the cottage are made of porous ceramic block (380). Foundation type - pile-grillage reinforced concrete. The ceilings are monolithic, made of reinforced concrete. The roof of the building is attic. Roofing material - metal tiles. The external surfaces are finished with facing brick and stone. There is no basement floor. The building is designed in a chalet style.
The total area of the project is 178 m2.
Layout
The house has two floors. On the first floor there is a steam room, a bathroom, a toilet, a dressing room, as well as a kitchen, a living-dining room and an office for work. You can get some fresh air on the terrace.
There is a garage for 1 car.
1st floor:
- terrace - 22.3 m2;
- sauna - 5.2 m2;
- bathroom - 6.7 m2;
- bathroom - 3.0 m2;
- wardrobe - 4.0 m2;
- hall - 8.5 m2;
- porch - 11.1 m2;
- kitchen - 6.5 m2;
- living-dining room - 24.6 m2;
- office - 14.2 m2.
The second floor is occupied by 3 bedrooms of various sizes. The rooms are separated by a hall. There is also a bathroom.
2nd floor:
- bedroom No. 1 - 18.0 m2;
- bedroom No. 2 - 20.0 m2;
- bedroom No. 3 - 19.4 m2;
- bathroom - 3.9 m2;
- hall - 10.5 m2.
Design of a relaxation room in a bathhouse
A compact sauna measuring 3x3 m can be used by no more than 4 people at the same time. This building accommodates a recreation room with an area of 3x1.5 m. The average bathhouse in a country house is designed for 4-6 people.
When designing, the size of the locker room, washing room and steam room may vary, since these rooms are rarely used by the entire company at the same time. Sometimes a washing room and a steam room are combined to increase the usable space. All guests should be able to comfortably sit in the relaxation room, so they try to make it as spacious and cozy as possible.
Interior materials
There are special requirements for the interior decoration of the bathhouse, which, of course, is due to the peculiarities of the operation of the building (the air temperature in the steam room of a classic Russian bathhouse reaches 60-70°C, and humidity - 70-80%). The atmosphere in the relaxation room is not so extreme, so the choice of materials for its decoration is wider.
Natural materials are the key to quality relaxation Source pinterest.com
Decorating a relaxation room in a bathhouse implies a natural and environmentally friendly environment. Wood is considered the best material, and if coniferous wood is not used in the steam room (the released resin can cause a burn), then any material is allowed here. Lining made from linden, alder, aspen, as well as pine and Lebanese cedar wood is widely used. For the floor, larch is a practical choice. Oak is a great solution, but it can’t be called budget-friendly. To emphasize the exclusivity of the decor, exotic and expensive wood from African trees is used in the design: abacha (another name for abash), afar (ofram) or merbau (meranti).
To ensure that wood does not lose its original appearance in conditions of high humidity, periodic maintenance is required. Wooden surfaces are treated with a water-based antiseptic; this will help preserve their natural color and protect against damage.
The rest room can be elegantSource strmnt.com
Registration requirements
If the bathhouse is made of logs or timber, then the main task of decorating the rest room is considered completed. Walls made of natural wood are beautiful in themselves and, as a rule, do not require additional finishing. The matter remains with choosing comfortable furniture, installing equipment and selecting suitable utensils and accessories.
If the bathhouse is built of brick, blocks or frame material, the walls need insulation and waterproofing. Then they are optionally covered with clapboard or plastered. A fairly popular option is to decorate walls with natural or artificial stone or ceramic tiles. When thinking about the design of a relaxation room in a bathhouse (at the dacha), they care not only about beauty, but also about convenience. An attentive owner will definitely provide:
- High-quality ventilation and soft lighting.
- A convenient mirror and an electrical outlet nearby.
- Lockers or dedicated space for personal belongings and bath accessories.
- Cabinet or shelves for dishes.
- Fans of spa treatments will be pleased with the sun lounger (which can be successfully replaced by a regular couch).
Modern and cozySource pinterest.dk
Favorite options for decorating a relaxation room in a bathhouse are the following styles:
- Russian style. An obvious and least expensive solution that perfectly conveys the atmosphere of relaxation. The laconic appearance of wooden walls (both made of natural wood and lined with clapboard) is perfectly complemented by deliberately simple or carved furniture, brooms, textiles and a samovar hung on the walls. The stove will become the highlight of the interior.
- Chalet style. Fans of European history can decorate the ceiling with beams painted in a contrasting color and delight guests with a fireplace.
- East style. You can limit yourself to comfortable sofas, a pile of pillows and a hookah on a low table. Or you can go further and decorate the room with mosaics - expensive, but impressive and atmospheric.
Budget option - fast, cheap and eclecticSource inmyroom.ru
- Sea style. Wooden walls are perfect for nautical-themed designs. Even a small rest room can be turned into a ship's cabin, you just need to choose the appropriate design - white, sand and blue shades of color, themed accessories and simple-shaped furniture. A model of a sailboat, a tropical shell and a barometer on the wall would look great here.
- Eclecticism. The combination of styles is a growing trend in recent years. A hookah or an elegant tea set in the room “a la rus” - why not.
House with attic floor, sauna, terrace and swimming pool
The total area of the building is 179.4 m2 (living area - 42.9).
Characteristics:
- wall material - brick;
- living rooms - 2;
- without garage, basement;
- roof covering - flexible tiles;
- external walls - facing brick;
- between floors there are monolithic floors;
- strip foundation;
- open terrace.
Additional characteristics:
- panoramic windows;
- bathhouse (sauna) in the house;
- pool;
- there is a window in the bathroom;
- pantry.
1st floor plan:
- steam room - 5.4 m2;
- shower room - 8.1 m2;
- kitchen - 7.1 m2;
- rest room - 16.0 m2;
- bedroom - 15.7 m2;
- swimming pool - 58.8 m2;
- terrace - 24.8 m2;
- utility room - 5.6 m2.
Attic floor: bedroom - 24.0 m2.
Photos from the construction site (constantly updated):
Builders erected the walls of the first floor
Chief architect of the project Ryabkov Sergey Sergeevich
Head of the design department
Tags: individual cottage projects
Tweet
Pin It
52 comments
- Alexander > $ S on $ S — Reply Good afternoon. Tell me (I don’t know how to contact you) if there are photographs of the house built for this project. I would like to order a similar project linked to my site. How long does the design work take?
Sergey Ryabkov > $ S on $ S — Reply Alexander, hello! Answered questions by email.
- Sergey Ryabkov > $ S to $ S — Reply Hello, Natalia responded to the email.
- Sergey Ryabkov > $ S on $ S — Reply Anton, hello! There is a photo of this house, but it is under construction. This year they are going under the roof, the rest of the work will be carried out next year
- Sergey Ryabkov > $ S to $ S — Reply Hello, Vyacheslav, all the information has been sent to you by email!
- Sergey Ryabkov > $ S to $ S — Reply Vlad, good afternoon! Last year we built a box house without finishing, I sent you a photo by email!
- Sergey Ryabkov > $ S to $ S — Reply Timur, good afternoon! Yes there is, I sent it by email
- Sergey Ryabkov > $ S on $ S — Reply Alexander, hello! Unfortunately there is no garage. We can design individually.
- Sergey Ryabkov > $ S on $ S — Reply Sergey, hello! The facility is under construction. The photo is in the article. When the finishing touches are completed, we will definitely post it.
- Sergey Ryabkov > $ S to $ S — Reply Good afternoon, Alexander. See projects in the portfolio section.
- Sergey Ryabkov > $ S to $ S — Reply Elena, good afternoon! Sent data by email
- Sergey Ryabkov > $ S to $ S — Reply The cost of construction in the region is 40 TR/m2
- Sergey Ryabkov > $ S to $ S — Reply Andrey, good afternoon! The photo is at the bottom of the page until the object is finished. As soon as we have photos of the finished house, we will publish it immediately.
- Sergey Ryabkov > $ S to $ S — Reply Salavat, good afternoon! We responded to your email.
- Sergey Ryabkov > $ S to $ S — Reply Alexey, they answered you!
- Sergey Ryabkov > $ S on $ S — Reply Alexey, hello! Wrote by email
- Sergey Ryabkov > $ S to $ S — Reply Elena, good afternoon! Apparently you wrote your email incorrectly, we cannot send you an email
- Sergey Ryabkov > $ S to $ S — Reply Hello Elena, again we are not sending a letter to your email address... please write a request yourself to our mail, or via WhatsApp. In the contacts section.
- Sergey Ryabkov > $ S on $ S — Reply Dmitry, hello! Sent
- Sergey Ryabkov > $ S on $ S — Reply Tatyana, hello! Answered by email
- Sergey Ryabkov > $ S to $ S — Reply Eduard, hello! All visualizations are on our website. The estimated cost is calculated by the contractor, we have no information
- Sergey Ryabkov > $ S to $ S — Reply Sent
- Sergey Ryabkov > $ S to $ S — Reply Ivan, good afternoon! Sent information by email
- Sergey Ryabkov > $ S on $ S — Reply Elena, good evening! We will not be able to provide an estimate on the cost of construction due to rising prices this year. The old numbers are no longer relevant.
- Sergey Ryabkov > $ S on $ S — Reply Sergey, hello! Wall material brick 250mm
- Sergey Ryabkov > $ S to $ S — Reply Ruslan, hello! Dropped
House with sauna and gazebo
In a small country house combined with a bathhouse, the bedroom is on the second floor. A gazebo can be built nearby. If there is no need for another closed room, the gazebo is made open.
One-story bath house: layout and structural features
When designing, architects and engineers took into account all the wishes and requirements of the customer. The project of a small house with a bathhouse and a garage occupies an area of 147 square meters. The kitchen-dining room, hall, rooms and other premises were combined into a single whole under one roof. The seemingly small dimensions of the structure are actually quite impressive. In such a bath complex, built in accordance with all architectural standards, a full-fledged family can live all year round.
