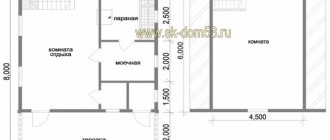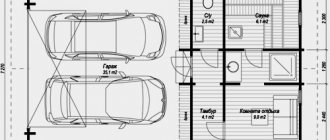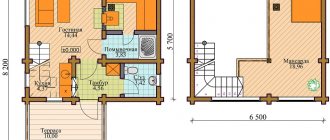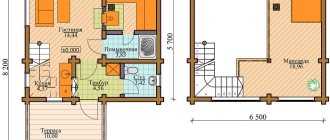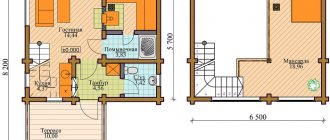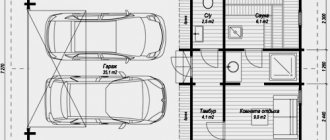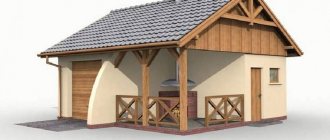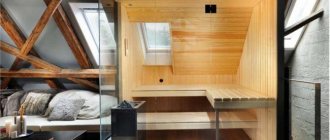Published: 02.03.2017 /
Comments: 83 comments /
Category:Bathhouse projects
We present a new project from our bureau - a bathhouse under one roof with a brick garage. The latest fashion trends are moving further and further away from standard forms and familiar frameworks. Architectural eclecticism is becoming very popular among homeowners, making it possible to erect all the necessary buildings on the site without falling into the swamp of everyday life.
Our project combines a garage for two cars and a cozy lounge area: a bathhouse with an open terrace. The bathhouse has a terrace as an integral attribute of relaxation and pleasant pastime.
The original solution of our project is a through passage, which allows easy access to any corner of the home. Also, this architectural move makes the construction lighter, allows light to penetrate and does not give the feeling of a deeply built-up area.
Selection of materials
Particular care should be taken in the selection of materials for construction: both basic and finishing.
For a garage and a bathhouse, there are different technical requirements for temperature and humidity. Also, special attention should be paid to waterproofing the foundation, since a common wall and the difference in the required temperature in both rooms leads to the appearance of condensation
Tree
The most environmentally friendly material, which will be the most successful option for a bathhouse. It does not require the construction of a complex foundation, is easy to process and gives the building a special beauty. A natural microclimate is created inside such a complex, which has a beneficial effect on human health.
This is especially important for the bath area of the room
At the design stage, it is necessary to immediately foresee the difficulties associated with the use of this material:
- fire hazard (wood is a flammable material, which is especially dangerous in the case of a combined construction of a sauna and a house);
- the need for constant care of a wooden structure (a log bathhouse must be regularly treated with antifungal, water-repellent and insecticidal impregnations).
Wood is an environmentally friendly material.
When building a bathhouse, it is the most popular option. But with proper care, such a building will be the most acceptable option.
Gas silicate blocks
Gas silicate blocks belong to the category of simple and reliable materials. Their use will help significantly reduce the cost of construction. In addition, a bathhouse made of gas silicate blocks retains heat indoors well. It is possible to use a combined option, in which only the garage part will be made of gas silicate blocks. In this case, it is recommended to build a bathhouse from wood.
Brick
A classic material for the construction of such structures, with high strength and heat capacity. Ideal for the construction of outbuildings. It provides fire safety and does not require constant maintenance. At the same time, brick is a heavy material, due to which it is necessary to pour a solid foundation.
Foam blocks
Like aerated concrete, foam blocks are inexpensive and at the same time durable budget materials. Unlike bricks, they are lightweight. This will allow you to do without preliminary pouring of a complex foundation. This material retains heat well and is fire resistant. Read more about building a bathhouse from foam blocks here.
Frame structures
The frame structure made of solid timber belongs to prefabricated buildings. It can be built on a simple strip or column foundation. Such a structure does not shrink. Most materials are suitable for external and internal finishing: lining, plastering, the use of thermal panels or facing bricks.
Profiled sheet (corrugated sheet)
One of the most popular materials for sheds attached to the house.
For example, at my dacha I covered the roof of the canopy with corrugated sheeting. Several years have already passed, but it doesn’t really matter – it will last another 20 years. It’s also quite suitable for a gazebo if the roof is flat and simple, without any “bells and whistles”.
Advantages:
- Durability, reliability, strength.
- Fire safety.
- Low price.
- Easy installation.
Flaws:
- For use on level roofs only.
- Transportation is not so easy; you can’t stuff it into the trunk.
- It is very noisy when it rains.
- Heats up - the roof will emit a lot of heat, making it hot inside the room.
How to build?
It is possible to attach a utility block to a garage with your own hands, having extensive experience in construction work behind you. The construction of such a building requires the same instructions as the construction of a house, however, it has its own characteristics.
Marking
The first step is marking, which should not be neglected. They mark the place that will be built up and limit it with stakes. It is worth remembering that the boundaries of the pit or trench are calculated so that they are wider than the foundation itself. This requirement exists because soil shedding is necessarily leveled out.
For monolithic foundations, you need to leave space for formwork. There are also trenches for sewerage and water pipes in the construction space. Sometimes a route for heat supply is marked.
Foundation
First of all, remove the soil. Next, a full profile pit is created. In the case of the shallow type, trenches are dug. Trenches are also being laid for communications. Pipelines are laid taking into account the depth of freezing of the ground. When drainage is being installed, trenches are made along the boundaries of the pit with access to drainage wells into which sediment is discharged. Fertile soil, as a rule, is carefully removed and deposited so that it does not interfere with construction work. It is saved because in the future it can be useful for leveling the terrain.
Laying the foundation requires the following procedure. First, the bottom of the trench is made level and compacted. If the soil is weak, it is covered with crushed stone and compacted. Next, about 15 centimeters of sand is poured, water is added, and then the whole thing is compacted. In the case of a strip foundation, sleeves are laid for pipe passages. Concrete is then poured and the layers are compacted as the pour proceeds. At the very end, all this is covered with film until the final strength is gained.
Walls
How the walls will be built depends primarily on the materials that have been chosen. For buildings that are heated, insulation from the outside is not necessary only if the walls are made of foam blocks or gas blocks. It is not necessary for frames either if the layer of mineral wool is 15 centimeters.
Roof
The roof comes in different types.
Flat roof. It can be on reinforced concrete slabs or with a wooden floor. The option with a wooden floor is cheaper and even easier to do yourself. The option with reinforced concrete slabs requires a crane. In most cases, boiler stoves are used. Waterproofing is mandatory here.
Finishing work
After all stages of work, it is time for finishing. It is usually produced first on the inside, and then on the outside. In particular, this rule must be observed when there are wet processes in the interior decoration. It is worth remembering that if the walls were built from cellular concrete blocks, then they need to be covered with plaster, since the utility room is not heated.
The floors are finished at the discretion of the owner: they can be left concrete or covered with flooring. The base of a garage is often tiled. Sometimes a self-leveling floor is made. The best option is to insulate the building from the outside, for which you usually use inexpensive material, for example, polystyrene foam or timber. Siding, corrugated sheets or lining are suitable for decoration. Sometimes the façade is sheathed with OSB sheets and coated with paint.
Insulation
The space under the car is not suitable for retaining heat. Therefore, do not forget to create a “thermos” out of it that holds the heat. We use the following materials as insulation:
- polystyrene foam or mineral wool;
- vapor barrier layer;
- foil cardboard;
- several slats for fastening.
Continuing the topic of how to make a bathhouse out of a garage, we proceed to fixing the insulation. The joints of the sheets are fixed with self-tapping screws or a stapler.
Don't forget about floor insulation. We leave the materials the same, except for foil-backed cardboard. Instead, we take construction film. It will prevent the insulation from rotting.
We purchase polystyrene foam for the walls, then proceed to fixing it on the surface of the walls. We recommend starting from the top and working your way down:
- We attach guide rails to the brick or block. The installation will begin from there. The foam is placed on glue.
- We attach dowels on top of the glue.
- We install the mesh for reinforcement and plaster the wall.
- We apply the final layer of plaster and finishing material. As a last resort, you can paint it.
Interior arrangement of the bathhouse
A self-equipped bathhouse in a garage should have good thermal insulation from the inside; the ceiling deserves special attention, since hot air and steam rise upward. Arrangement of the garage from the inside begins with insulating the walls.
The main materials for insulation are mineral wool and penotherm. Penotherm is a foil insulation based on polypropylene. This material is produced in rolls and is intended not only for insulation, but also for waterproofing the room.
An insulated sauna in a garage begins with creating a wooden frame for laying mineral wool. The frame is made of wooden slats, which are attached to the wall with dowels. Then mineral wool is placed tightly between the frame beams, as shown in the photo below.
Important. The thickness of the timber used for the wooden frame should be equal to the thickness of the mineral wool
When working with mineral wool, you must use safety glasses, a respirator and thick gloves. The frame and mineral insulation are installed on the walls and ceiling.
If the bathhouse is a garage under the same roof, which is made with the attic, then insulation of the ceiling must also be done from the attic side, using the same mineral wool. After arranging the frame and laying mineral wool, the surface of the walls is insulated with foil penotherm, which is placed inside with foil, as shown in the photo below.
The insulation is secured to the wooden frame using a construction stapler; you can use wood screws. The insulation sheets are laid overlapping, and the joints are sealed with double-sided tape.
For your information. The bathhouse in the garage is decorated with clapboards made of natural wood or polished boards. For cladding, a sheathing of wooden slats is installed on top of the insulation, which is positioned perpendicular to the wooden frame. Thus, an air space is formed between the insulation and the cladding, which promotes ventilation of the wood and rapid drying after exposure to water vapor. After installing the sheathing, the facing material is installed. As a result, you will get multi-layer insulation, the diagram of which is shown in the photo below.
Important. To install lighting lamps, the electrical cable is laid before laying the mineral wool.
All cables are laid in special corrugated tubes, which not only protect the cable, but also make it possible to conveniently replace it if necessary.
At the final stage, the floor is insulated. If the base in the garage is made of concrete, then the floor is cleaned of dust and debris, then several layers of deep penetration primer are applied.
After this, the same steps are repeated as when insulating the walls. Only in the case of the floor, foil insulation is not installed, but instead a dense construction film is used to protect the mineral wool from moisture.
Important. In order to build a sauna in a garage, only natural wood is used, which cannot be coated with various chemical antiseptics or other types of chemical impregnations, since when exposed to temperature they will begin to release toxic substances
To protect wood from moisture, only natural antiseptics are used.
If you are building a garage and a bathhouse under one roof, try to use the strongest and most durable types of wood, which include:
It is not recommended to use species such as alder, birch or linden for interior cladding. These types of wood do not tolerate moisture well; when exposed to it, the material begins to warp.
At the final stage, the installation of an electric oven, benches and improvement of the ventilation holes is carried out. If you plan to install a wood-burning stove, then you need to think about the arrangement of the chimney in advance.
Construction
The process is shown in this video:
Foundation arrangement
First, you need to make markings according to the project. If wood is chosen as the wall material, a columnar foundation will be sufficient.
To do this, holes 1 meter deep are drilled across the area of the site using a hand-held gas drill, into which ready-made concrete blocks or asbestos-cement pipes are mounted and then filled with concrete. At this stage, the main condition is to maintain a single level above the ground surface - about half a meter.
Walling
If you purchased a sauna with a utility block made of wooden beams, it is enough, following the instructions, to assemble the already fitted bars in the correct order.
In the case of erecting a frame-panel building, first a frame is built from timber, which is subsequently sheathed on the outside and inside with OSB slabs with thermal insulation placed between them - foam plastic or mineral wool.
Roof
First, a frame is made from a wooden beam, onto which the roofing material is attached - ondulin, metal tiles or any chosen analogue.
When installing a roofing covering, it is necessary to provide high-quality waterproofing that prevents the penetration of atmospheric moisture into the room and a vapor barrier that prevents the wooden roof structures from becoming damp from the inside.
You will find all the information about wooden cabins for your dacha.
It is also necessary at this stage to lay a chimney pipe from the heater stove.
It is better to organize a chimney on the basis of a stainless pipe, since classic asbestos-cement pipes today do not meet fire safety and sanitary standards. When overheated, they can easily collapse and during operation they release many harmful carcinogenic substances.
If the attic room is planned to be used, for example, as a guest room, then the roof must be additionally insulated from the inside and decorated with decorative finishing.
Interior decoration
It consists of arranging the floor base and ceiling. First, a supporting frame is made from untreated timber, on which a tongue-and-groove floor board with a thickness of three to four centimeters is laid.
The ceiling is made either on the basis of wooden boards or sheathed with OSV panels.
You will learn how to properly build a chicken coop.
Steam room
Aspen is traditionally considered the best material for interior decoration of a steam room. The walls and ceiling of the room are sheathed with treated aspen boards, and two to three rows of shelves are made from it. The door to the steam room should also be wooden or made of translucent heat-resistant glass.
It is better to use a ready-made metal stove, since independently installing a heater in a bathhouse/sauna requires specific skills and certain experience.
Garage with bathhouse under one roof: projects
The design of a garage combined with a bathhouse is selected based on the finished building or the available area for construction.
How to make a sauna in a metal garage
A metal garage is a structure that is erected using a frame method without the use of blocks, which reduces the cost of the structure
It is possible to equip a bathhouse in such a room; attention is paid to insulation
The project above shows that initially the building did not have partitions. Less than half of the space is allocated for the bathhouse. From the inside, a wooden one is mounted on a metal frame, which eliminates cold bridges with metal racks. The walls are covered with a waterproofing membrane, which should not allow moisture to pass through to the lining of the garage and from the street to the bathhouse. After this, 15-20 cm thick basalt wool is laid. It is covered with a vapor barrier with an outer layer of foil, which reflects thermal radiation. A second layer of sheathing is placed on top, which will hold the finish.
In this bathhouse project from an iron garage, 9 m2 is allocated for a steam room, which is enough for 6-8 people to visit at the same time. The bathroom is combined with a washing room, and the rest room is separated from the entrance by a vestibule, the air cushion of which acts as an insulator. The rooms are separated by plasterboard partitions made of moisture-resistant material. For a steam room, you can use a double layer of insulation.
How to make a bathhouse in the basement in the garage
If there is a large basement under the garage, then you can equip a bathhouse in it, as can be seen in the photo above. In this case, only the steam room is placed below, and the relaxation room and washing room are moved upstairs or all the rooms are made underground. The advantage of the building is natural insulation. Due to the fact that the insulation is surrounded by a layer of soil, the temperature remains longer, so less fuel is required to maintain it
Attention is paid to the ceiling, because
losses occur through him. Mineral wool is laid from the inside, wrapped in a bag made of a vapor barrier membrane. Organize forced supply and exhaust ventilation so that the moist air inside does not stagnate.
Bathhouse on the second floor of the garage
Above is a project for a bathhouse over a garage. The advantage of the solution is that 2 or more vehicles can be placed on the ground floor. The entrance to the bathhouse is made from the inside, if space allows, or from the outside. Another option is to make a bathhouse above the garage and place a recreation room nearby on the ground floor. Thanks to this, the area of the steam room is increased. In this case, for better insulation, a dressing room is made between the landing and the steam room. The floor on the second floor is reinforced with supports to make a screed, which is necessary for draining water.
Project of a garage with utility room and bathhouse
If the territory allows you to build a long building, then you can place a utility unit inside. The latter will create an additional air layer for insulation. Gardening tools and fuel for the stove are stored in the room. According to the project, the area for the bathhouse is divided into two parts. One is left as a rest room, the second is divided into two more. In one there is a steam room, in the second there is a bathroom combined with a washing room. The thickness of the insulation for each room is indicated in the drawing.
Bathhouse, summer kitchen and garage under one roof
The project shown above is a recreational complex. There is a garage, a summer kitchen and a bathhouse under one roof. The last two rooms are separated by a covered terrace. A brick barbecue is installed on it. The opening is covered with a panoramic window with sliding sashes to be used in winter. The recreation room is replaced by a summer kitchen; for this purpose it is insulated. The steam room, with an area of 5 m2, can accommodate 3 people. In this case, the garage is protected, since fumes from the bathhouse do not reach the vehicle and tools.
Advice! A billiard table is installed in the intermediate room.
Projects of garages and bathhouses with a canopy
A garage project with a canopy can be of two types. One is shown in the visualization above. Open space for a vehicle. The bathhouse has been moved to the far part and consists of two rooms. In one there is a steam room with a washing room, and in the second there is a relaxation room. This option is suitable for areas with mild winters, where storing a car does not require a closed box.
Another implementation includes an enclosed garage and carport. The latter is used as a temporary parking lot or a resting place where a barbecue is placed. In the opposite part there is a steam room, a washing room and a relaxation room. The entrance directly from the box can be provided to the dressing room.
Advice! If a garage was built for two cars, but the second box is empty, then it is converted into a bathhouse without additional extensions.
How to build a bathhouse + garage
The construction of the complex begins with the preparation of the project. Then they move on to purchasing the required quantities of materials. If we are not talking about construction on level ground, but about the reconstruction of an existing structure, then in this case the room itself should be prepared for conversion. The next stage is excavation work and laying the foundation. How deep it should be made depends on the climate conditions of the region and the building materials that will be used.
There are three types of foundation:
- tape;
- pile-tape;
- columnar.
But in any case, its depth under the garage-bath should be at least 70 centimeters. In order to improve waterproofing properties, it is recommended to fill the foundation with liquid bitumen mastic. A prerequisite for laying a foundation is a reference point to the type of soil and the depth of groundwater.
As for the walls of the garage-bath complex, rounded logs or solid timber are perfect for their construction
If you decide to build a bathhouse-garage from logs, then the walls can be raised next to the foundation and only then carefully install the frame structure on it. A more troublesome option would be to build a wooden bathhouse with a block garage
In such cases, it is necessary to erect two adjacent walls, between which a storm drain is laid.
The floor in the bathhouse can be, depending on the preferences of the owners, of three types: leaking wood, non-leaking wood, concrete with an external coating. But for a garage space, only a concrete option is acceptable. Don’t forget about its obvious advantages: it is the most durable of all types and easy to maintain. When designing a roof, it is necessary to provide for the possibility of cleaning it from weather precipitation. After this, the installation of the rafter system is done. Then - installation of the roof.
Slate sheets
"USSR" option for your roof. Many countries have already abandoned this material due to the presence of amphibole asbestos in the composition of this material, which is harmful to health.
I would not recommend that you lay old material on the roof that has been lying around at the dacha and you want to put it somewhere. If such a need arises due to budget or something else, then read its characteristics.
Advantages:
- When properly stored, the service life is 20-30 years.
- Fire safety.
- Cheapness.
Flaws:
- Damage to health, as the material is environmentally polluting.
- The appearance of moss and fungi due to mechanical damage and long-term use.
- Fragility.
- Ugly
Ideas for different areas
In both a standard and a fairly small room, you can easily arrange a garage combined with a bathhouse or sauna. Each option with different parameters has its own characteristics that should be taken into account.
Small room
There are times when you have to do your best to save free space, and all the necessary zones must be placed in a building measuring 6 x 4 or 6 x 7. As a rule, in such situations, most of the space is separated into a garage where the vehicle is located.
Average
When there is a little more space, you can allocate free space for a full-fledged sauna. In this case, both shelving and fuel storage space will fit into the garage. There is room on the shelves for gardening tools and everything else that is used in the garden. A building of 10 x 4 meters is enough to create a place where you can both work and relax.
Advantages and disadvantages
Realizing the dream of any Russian man about a comfortable garage and a bathhouse for relaxation, it should be noted that such a project has a number of undeniable advantages. But, just as any object has another side, so here too it cannot do without shortcomings.
pros
A garage with a bathhouse inside has many advantages:
- General comfort.
- The structure as a whole is quite ergonomic.
- The cost savings are obvious - it is always cheaper to build one large building than several small ones.
- The same can be said about saving the territory of the site.
- The functionality of the room is excellent. Upon completion of any work (car or garden work), you can immediately put yourself in order.
- One heating system for both the bathhouse and the garage is not only practical, but also thrifty.
- You can rationally arrange the water supply of the premises.
- The garage confirms its versatility as a place to store fuel for the bathhouse. A huge plus is that you don’t have to leave the room to get it in bad weather.
- If you equip the building with an attic, it will look like a guest house with an outdoor seating area.
- Among other things, such an object looks very attractive.
Combined building Source krov-torg.ru
Minuses
All the negative aspects come from the difficult choice during the construction of the structure:
- You need to decide on a waterproofing material.
- Find out what will be better with thermal insulation.
- Find a solution for what the walls will be made of.
- And there is no need to talk about the choice of facing materials. A variety of options for more than one week of thought and debate.
The main catch is that you need to combine the wet area of the steam room with the dry area of the garage. It would seem that condensation is inevitable. And mold and fungus are close to it. Due to the mustiness and stench, the room will soon lose its value and will be unsuitable for use.
But if you plan everything correctly and stock up on high-quality building materials, then these problems can be easily solved.
You need to think about waterproofing the room in advance Source makemone.ru
Ondulin
Quite an interesting option for a roof, although poorly known in our country. Very good reviews from the owners of this material.
What pleased me most was the comment from “ Vinnitsa81”: “In 2005 we laid the roof and were satisfied. We survived the hurricane, but at least nothing happened to Ondulin. The slate roofs nearby were blown away.” After such an argument, I would think about it.
Advantages
- Very aesthetic appearance.
- Relatively flexible.
- Easy installation.
- Doesn't make noise when it rains - owners of metal tiles and corrugated sheets will envy you.
Flaws:
- We ignite.
- The paint wears off and fades over time.
Planning principles
If there are plans to build such a building, then this can be done in various ways:
- You can build a separate building in which the appropriate premises are planned.
- If there is already a bathhouse on the site, one of the possible solutions would be to make an extension to it and equip it with a utility block.
- Do the opposite - a bathhouse as an extension to an already existing utility unit.
- In some cases, the optimal solution would be to make a bathhouse with a utility block as an extension to a residential building.
It is important to understand that if you complete construction without a specific plan, “by eye,” then the resulting structure can be created with serious flaws. The risk of making violations related to the fire safety of the building is especially high. . The most convenient option is to use a ready-made project for construction. Source deal.by
The most convenient option is to use a ready-made project for construction. Source deal.by
Here are the advantages of this approach:
- If you act in this way, you can be confident in the high reliability of the building being constructed.
- Knowing exactly what is needed for construction will allow you to control the cost of the project at each stage.
- In the situation under consideration, it is possible to divide the complex construction process into separate stages. At the end of each of them you can see what has been done and control the quality of the work performed.
Advantages and disadvantages
The garage-bath complex has both its advantages and disadvantages. Let's look at both sides of this coin.
Among the main advantages are the following
- First of all, this is the convenience and space saving of your country house or other area where the garage is installed.
- Ease of use of all rooms located on a single foundation of your bath-garage structure.
- The ability to install a single heating system for both the garage and the bathhouse, which will allow significant savings on costs. And also the integration of all engineering communications into a single network.
- When building a single bathhouse-garage complex, you can also count on convenient and compact storage of fuel for the bathhouse in the garage section.
- If necessary and desired, you can improve your complex with an additional extension - a summer kitchen or attic.
- Projects of one-story houses with a bathhouse and a garage are quite simple and affordable for self-construction.
- If the house and garage have already been built, an extension to the bathhouse will cost much less than a new permanent building.
The disadvantages include the following:
Among the main disadvantages of projects for garages and a sauna or bathhouse is the difficulty in choosing building materials for these two objects
After all, in the garage it is important to maintain dryness and avoid condensation, and in the bathhouse there is constant humidity and high temperature. Houses with a bathhouse and a garage must be reliably insulated, and thorough waterproofing must be carried out in the interior.
Space zoning
The interior of a combined room for a summer holiday in a country house or dacha provides for the presence of full-fledged areas, such as a kitchen, a recreation room, a bathhouse, a garage, a swimming pool and other functional extensions at the discretion of the owner. Photos of all possible options can be viewed on the website.
Kitchen
The interior of the kitchen area assumes the presence of full sections in the form of necessary communications, equipment with household appliances, a stove, etc. It is recommended to consider the most convenient placement of these blocks when preparing a variety of dishes and preserving supplies for the winter. The building is intended for summer holidays, so it is worth providing the hostess with conditions for easy, relaxed cooking, which is radically different from working in the kitchen in an apartment. Let cooking in the fresh air be a real relaxation, and not a torture with dragging heavy buckets and freezing hands from icy water.
Dining room
The design of the relaxation room offers many options for a wonderful time with family and friends. The dining room can be furnished with a variety of furniture, ranging from lightweight options for relaxing in an open area, to solid, massive models for closed layouts, designed for leisure on cold winter evenings. It would be very appropriate to place a fireplace in the dining area; it creates incredible comfort for relaxation in cool weather, you just need to take care of the constant availability of firewood.
It is mandatory to install a grill for kebabs and barbecues. We can’t imagine a holiday in a country house with a bathhouse without these specific smoky-smelling delicacies. Where and how to place the grill, and what it should be like, is a matter of taste for the owners. You can build it yourself, or you can purchase a ready-made model in a specialized store. It would be very appropriate to place a billiard table in the recreation room. If space allows, its presence will make it possible to spend time even more attractive for those who master the art of this game and for beginners trying to learn.
The interior of the bathhouse should be as comfortable and safe as possible for your stay. The most popular option for a bathhouse is to install a heater stove, because... a brick oven involves the construction of a complex structure, sometimes even with the laying of a foundation. In addition, its cost is quite high, and construction requires special skills, so installing it yourself will be problematic. In addition to the stove, the steam room of the bathhouse must be equipped with several comfortable lying and sitting places; finishing materials should be treated with special fire-resistant components. It is also recommended to stock up on dry firewood to quickly light the stove.
The layout of the bathhouse must necessarily include a dressing room for changing clothes and a washing area for taking a shower. Water for this procedure can be placed on the roof in a storage tank, which will save energy for heating it. It is advisable to build the steam room itself in the bathhouse on the south side, because This will allow the sun to additionally heat the room. Accordingly, it is recommended to place the recreation area on the north side, because this will be appropriate for a comfortable rest in the shade. The option of a bathhouse with a small pool will be very convenient. But even a modest-sized bathhouse requires full construction with all the necessary requirements and compliance with standards.
Bathroom
A summer kitchen equipped with a bathhouse must be provided with a bathroom. This will allow you to fully relax without constantly running to a separate toilet after the steam room, and save money on building an additional room. The layout of the bathroom should be thought out especially carefully, because... it is necessary to take care of access to water and a cesspool for disposal of used water. During operation, you need to monitor the filling of the pit and clean it in time.
About combining a bathhouse with a garage
If your plans include a garage and a bathhouse under one roof, then first of all you should think about the material from which the building will be made.
After all, both rooms have different purposes:
- The bathhouse is characterized by high temperatures, so you cannot use materials that, when heated, begin to release harmful substances.
- A garage is a technical room where leaks of engine oil or gasoline are a common occurrence. Therefore, easy-to-clean and durable coatings are needed here.
In order to determine what to build such a building from, you should consider the characteristics of each material.
Choosing material
- Wood is the best material for a bathhouse. Such walls do not require a strong foundation and are environmentally friendly. However, it is not recommended to build a garage made of wood. The fact is that in a garage, walls and other surfaces easily lose their presentable appearance, becoming covered with a layer of dust and getting dirty.
- Brick is a more reliable and practical material for garage construction. However, when erecting brick buildings, the cost of construction increases significantly, because in this case you will need to pour a massive foundation and provide additional insulation for the walls. And the brick itself is not cheap. (see also the article Options for insulating a bathhouse ceiling)
- In order to save money, many home craftsmen build their own buildings from foam concrete, slag concrete or cellular concrete. The main advantages of these materials: durability, strength and ability to accumulate heat.
Design highlights
When designing a garage, a utility block and a bathhouse under one roof, the following points must be observed:
In order to extend the life of the building, you need to carry out high-quality waterproofing
In particular, this procedure is very important for a garage, since aggressive liquids, exhaust gases and other substances will have a significant impact on the foundation. Temperature changes and bath humidity will also have a negative impact on the base. High-quality thermal insulation is required between the walls of the bathhouse and the garage.
Since there is a large difference in temperature in the room, if the thermal insulation is insufficient, a wall joint may rupture.
- Last but not least, you should consider the drainage of melt and rainwater, since otherwise a fairly rapid destruction of the foundation may occur. (See also the article How to make a drain for a bath)
Advantages of combining a bathhouse with a garage
- Convenient delivery of fuel to the sauna room. Possibility to bring fuel into the garage.
- The possibility of constructing a stove for two rooms, so as not to create an additional source of heating.
- Possibility to make a door from the garage to the bathhouse. Since most dirty work is done in the garage, the ability to take a warm shower without leaving the room will be useful here.
Project for combining bathhouse and garage premises
Today there are quite a large number of projects, such as “Bathhouse garage under one roof”. However, how to choose the most suitable one.
Let's look at one of the most interesting projects:
- The project includes a building 6 x 7.5 meters with an extension 2 x 3.5 meters. In the building, 4 x 6 meters are allocated for the garage, and 6 x 3.5 for the bathhouse, respectively. All rooms are under a gable roof.
A building constructed according to the described project.
- We use profiled timber as the material, while the walls of the garage and utility rooms should be additionally lined with clapboard.
- The bathhouse includes such premises as: a relaxation room (3.5 x 3.5 m), a shower room (1.6 x 2.5 m) and a steam room (1.9 x 2.5 m).
- The building is erected on a columnar foundation, which is excellent for light houses. You can install it in just 1 day - the instructions for performing the work are very simple.
- It is best to use corrugated galvanized steel as a roofing material. Ondulin or metal tiles can also be used, but in this case the project “Garage + bathhouse + summer kitchen under one roof” will cost you a little more.
An interesting option for small areas.
Flexible (soft) tiles
Differs from other options in small sheets. If polycarbonate, for example, is sold in sheets of about 12 square meters, then flexible tiles are only a “leaf” of 0.33 square meters. As a result, there is no need to seriously measure and guess the dimensions of future roofing sheets.
Advantages:
- Flexible. Very flexible.
- Many different shapes and colors.
- The sounds of rain will be completely muffled by this roof.
- Economical use without waste.
Flaws:
- The need to build a frame from oriented strand board (OSB) or other similar plywood.
- Strong winds can tear off poorly attached shingles.
- High price, which is reduced due to waste-free construction.
Roof shape
You can choose and implement a wide variety of roof shapes for the gazebo:
hipped, single-, double-hatched, six-sloped, multi-sloped, domed, wavy, spherical, pagoda-shaped.
You can often see complex combined designs.
For self-production, the simplest roof options are straight ones with overhangs that protect from slanting rain and pitched roofs of all types.
Roof structure for gazebo
All types of roofs include:
load-bearing structures, roofing base, the roof itself.
photo
proprofnastil.ru
Load-bearing structures are usually represented by a rafter system. They bear the entire load of the roof. With the help of lathing, the main load is redistributed evenly across all supports of the gazebo.
What to look for when designing a roof
-When building a roof, you need to take into account the snow and wind load in the region so that in winter the snow does not push through the roofing material. The best solution is to properly organize the angle of the roof slope. A slope that is too large will float too much, and a flat roof will require stronger materials and reliable supports.
-The construction of the roof should not use heavy materials.
-If there is a pond near the gazebo, the gazebo structures must be impregnated with water-repellent compounds.
-We must not forget about waterproofing the roof.
-When installing a roof, you need to take into account the resounding quality of the material. Soft roofing ondulin and polycarbonate do not make noise when it rains, but a gazebo covered with corrugated sheets will be extremely uncomfortable.
Roof material
Roofing materials are divided into two types:
hard, soft.
Hard materials are:
tiles, slate, composite boards, fiberglass.
Soft ones include:
bituminous shingles, roofing felt, ondulin.
Soft materials are laid on a rigid base made of OSB, chipboard, plywood or on frequent lathing.
Ondulin roofing is popular. Ondulin is aesthetically pleasing, inexpensive, and easy to install. To install it, you only need a hammer and a jigsaw or saw.
Why is polycarbonate good?
Polycarbonate is a modern transparent plastic material that allows you to create a roof of any most bizarre shape.
Polycarbonate:
light in weight, easy to cut and bend, drills well, attaches to any material, inexpensive, convenient for creating collapsible structures.
For summer, you can choose sheets of different colors and any degree of toning. Polycarbonate transmits the sun's rays well, blocking dangerous ultraviolet radiation.
Thick polycarbonate from 12 mm is suitable for winter gazebos. Thanks to its cellular structure, it is a good heat insulator.
When building a roof from polycarbonate, you need to take into account one of its features - the material expands when heated. Therefore, holes for fasteners are usually drilled in advance, with a diameter 2-3 mm larger than the diameter of the screws or thermal washers.
Peculiarities
Setting up a sauna or bathhouse in a garage is not too difficult, as for some reason it seems to many people. It is imperative to prepare a carefully thought-out project and take into account as many technical nuances as possible. The compatibility of a “personal parking lot” and a bathhouse sometimes raises serious doubts. The main subtleties are as follows:
- the possibility of heating the garage space using a sauna stove;
- mandatory water supply system;
- the need for waterproofing the entire perimeter of the bathhouse;
- the need to organize water disposal;
- the need to provide space for fuel (usually the garage itself is used);
- the ability to add an attic to the building for complete relaxation;
- the opportunity to put yourself and even your clothes in order after working with the car;
- mandatory thermal insulation (since the thermal properties of different rooms differ greatly);
- Due to water disposal and enhanced drainage, the overall service life of the building increases and its reliability increases.
Metal tiles
This material is not far removed from corrugated sheeting, since it has a similar structure and is also common for the most part among simple roofs - single-pitched and gable.
It’s not very often that I see such material as roofing for gazebos, but it looks very impressive.
Advantages:
- Large selection of colors.
- Environmentally friendly.
- Long service life up to 20 years.
Flaws:
- Installation must be done professionally, without freebies. The places where you drill with self-tapping screws are weak.
- The protective coating tends to deteriorate, after which problems begin.
- The noisiest material when it rains. Only the increased angle of inclination saves.
- The slope must be more than 15 degrees, otherwise it will be difficult for the snow to slide off, which will increase the load on the roof.
Selection of materials
When calculating the design of a garage with a bathhouse, you need to think in advance about the materials for future construction. After all, these rooms have different functions and the reaction of the walls, as well as decoration, to all kinds of stimuli will not be the same. So, due to the high temperatures in the bathhouse, you need to take care of materials that do not release harmful substances when heated. And with regular spills of fuel and lubricants in the garage, surfaces are needed that do not absorb harmful substances. That is, they would be durable and easy to clean.
Each room has its own material that is best suited for the purpose of the building. For example, bathhouses are built from wood. An excellent material in terms of ecology and does not require the construction of a reinforced foundation. But such raw materials are not suitable for building a garage. In addition to the fact that it will absorb all harmful emissions, the appearance of the room will suffer very soon due to the inability to carry out high-quality cleaning.
The choice of materials should be given special attention, because these rooms have different functions. Source uchitak.ru
Brick is great for a garage. Reliable and practical material. It is also suitable for building a bathhouse. But additional insulation for the walls will be required. In addition, it will be necessary to pour a foundation that will withstand the increased load. And this is already a considerable expense. And the brick itself, in modern times, is far from cheap.
But for those who want to save money, but at the same time get a good-quality premises that meets all technical and environmental requirements, there is a good solution. Build a garage with a bathhouse under one roof made of foam blocks.
Polycarbonate
The opposite of slate is modern, environmentally friendly, lightweight, flexible. Over the past 5-10 years, this material has become a real idol for dacha residents. Roofs, walls, full-fledged gazebos, and canopies are made from it.
In general, a very versatile option that is worth a closer look.
Advantages:
- Easy. Very light.
- Ecologically pure.
- Flexible - it can be used to make a roof of almost any shape.
Flaws:
- Highly flammable.
- Susceptibility to atmospheric and physical influences (after a hail storm, you may think about replacing the roof).
