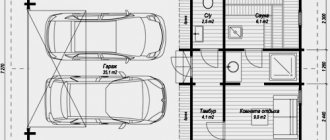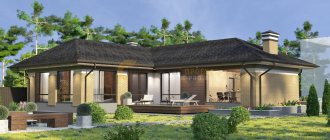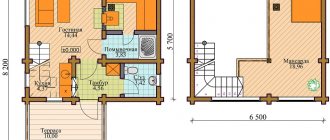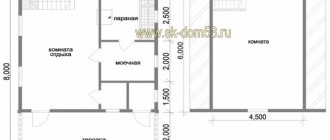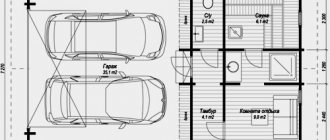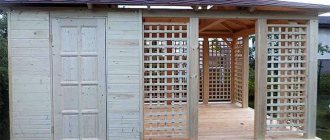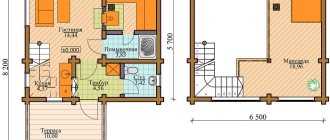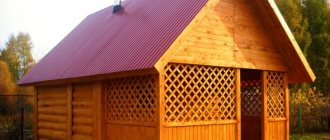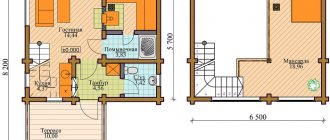Even for large local areas of country houses, they try to ensure that their territory is optimally planned. And for small plots of dachas and cottages, this is a prerequisite for comfortable living. One of the factors of proper planning is the compact arrangement of buildings for utility purposes. And it’s not uncommon for a garage and a utility room to be located under one roof. This combination has only advantages - it has no “cons”.
Garage and bathhouse under one foundation and roof: projects and construction
For owners of undeveloped land, the issue of competent organization of the territory is relevant. The insufficient amount of land forces us to resort to non-standard engineering solutions, one of which is the design of a garage and a bathhouse under one foundation and roof. Such a room is beneficial not only from an economic, but also from a practical point of view.
Features and advantages of the combined project
At the design stage, it is worth considering that two rooms located under the same roof perform completely different functions. The steam room room is hot and humid, but the garage, on the contrary, should be dry and cool. It is for this reason that you should not make a common wall between them, or provide good hydro- and thermal insulation. If the building has the correct layout, then a garage with a bathhouse under one roof will have a number of advantages:
- saving of personal territory;
- the possibility of combining engineering communications into a single system;
- reducing costs for building materials;
- reduction of the construction period;
- ease of use.
Plan of a garage and a bathhouse under one roof
The dimensions of the future building are determined based on the size of the building plot. The location of the building is influenced by the presence of other structures. Projects for a garage and a bathhouse under one foundation and roof must certainly provide for convenient access for a car. It can be located both from the side of the roadway and from the yard.
Plan of a garage, bathhouse and utility room under one roof
Additionally, under the same roof as the bathhouse, you can place a summer kitchen or gazebo, and if you want to spend your free time in a specially equipped area during the warm season, then the design of a bathhouse with a garage and a terrace will perfectly satisfy your requirements. The implementation of such a project will require considerable knowledge and skills, but this option will fit well into any household.
Selection of materials for construction
Before you begin to implement a project for a garage with a bathhouse under one roof, you need to choose a building material that is optimal for the walls. To make a choice in favor of one or another building material, you need to consider in more detail the advantages and disadvantages of each of them:
- Wood is an environmentally friendly material that is easy to install and does not require a permanent foundation. The disadvantages include the high flammability of wood, but using special impregnations, you can achieve the required fire safety class. Do not forget that wood needs care and treatment with special means.
- Brick is a high-strength material with a long service life. Brick does not burn and does not emit toxic substances, which makes a bathhouse with a garage under one roof made of such material absolutely safe and fire-resistant. Its main disadvantage is its high cost.
- Foam and aerated concrete blocks have good heat and sound insulation. Due to their light weight, they do not require a massive foundation. But do not forget about this nuance - walls made of such blocks require external and internal finishing.
Based on the selected materials, auxiliary work on the installation of heat, sound and waterproofing is determined. The shape and material of the roof are determined based on individual preferences.
Stages of construction work
Any project for a garage with a bathhouse must include a step-by-step plan for completing the work and the deadlines provided for their implementation. You can carry out the work yourself, or hire competent specialists for this. To implement each stage of construction, workers specializing in its implementation will be required.
Combining two buildings under one roof is the right, rational decision. Of course, turning such a project into reality will require considerable effort, but if you have sufficient financial support and competent specialists, it will not be difficult. Such a structure will be beneficial not only from a practical point of view, but will also decorate any yard.
Selection of materials
When calculating the design of a garage with a bathhouse, you need to think in advance about the materials for future construction. After all, these rooms have different functions and the reaction of the walls, as well as decoration, to all kinds of stimuli will not be the same. So, due to the high temperatures in the bathhouse, you need to take care of materials that do not release harmful substances when heated. And with regular spills of fuel and lubricants in the garage, surfaces are needed that do not absorb harmful substances. That is, they would be durable and easy to clean.
Each room has its own material that is best suited for the purpose of the building. For example, bathhouses are built from wood. An excellent material in terms of ecology and does not require the construction of a reinforced foundation. But such raw materials are not suitable for building a garage. In addition to the fact that it will absorb all harmful emissions, the appearance of the room will suffer very soon due to the inability to carry out high-quality cleaning.
The choice of materials should be given special attention, because these rooms have different functions. Source uchitak.ru
Brick is great for a garage. Reliable and practical material. It is also suitable for building a bathhouse. But additional insulation for the walls will be required. In addition, it will be necessary to pour a foundation that will withstand the increased load. And this is already a considerable expense. And the brick itself, in modern times, is far from cheap.
But for those who want to save money, but at the same time get a good-quality premises that meets all technical and environmental requirements, there is a good solution. Build a garage with a bathhouse under one roof made of foam blocks.
Advantages of foam blocks
This modern material has a number of undeniable advantages over the already familiar ones:
- The thermal conductivity coefficient is three times less than that of brick.
- Low weight allows you to avoid building massive foundations. This is also a good advantage during installation - the speed of wall construction increases.
- Sufficient strength even for load-bearing walls, but not higher than three floors.
- Excellent resistance to sub-zero temperatures.
Due to its porous structure, foam concrete is not destroyed by the expansion of moisture in it when it freezes. Source wybieramydom.pl
- High fire resistance. This increases the fire safety of the entire building.
- The material does not deteriorate over time. It is not subject to rotting, does not emit harmful substances and is not dangerous to human health.
- Easy to process. Can cut and drill without significant physical effort.
- Quite low price compared to other building materials.
- Good water resistance, but foam concrete still absorbs some moisture.
Because of this, the material requires additional finishing. For example, you can plaster the walls or cover them with a special emulsion. Another disadvantage is the ability to chip when hit. Therefore, the material must be stored carefully. Foam concrete walls can only be supported by special dowels. This should be remembered by those who want to hang some heavy structure on them.
Gazebo furniture
The finished building can be decorated in various ways, both inside and outside. When choosing furniture, the main indicator should be its durability and strength. Materials must be durable, not affected by changes in temperature and moisture, and stable.
The simplest option is wooden furniture; it can have different designs, is environmentally friendly and fits well into a wide variety of interiors. But such furniture requires special treatment and impregnation with pest and moisture repellents.
A closed gazebo on a summer cottage is a place for gatherings during the cold seasonSource houzz.se
Natural/artificial rattan has many advantages. Furniture made from this material is durable and is not afraid of high or low temperatures, ultraviolet radiation, moisture and direct sunlight. The only disadvantage of rattan furniture is its fairly high price. This is especially true for large sets with pillows, mattresses and additional elements.
Plastic - the main advantage is durability, low price, easy maintenance, resistance to negative natural phenomena. However, such furniture is very fragile, especially in cold weather. It is not suitable for heavy people. In addition, its appearance is not the most pleasant, and over time it is easily scratched, which makes it even more unattractive.
In addition to furniture, landscaping, such as flowers or bushes in pots, can be used to furnish the gazebo. If there are no trees around the building, but you need to create shade, then you can use vertical gardening with climbing plants. You can also create beautiful plantings around the entire building that will allow you to relax with greater comfort and pleasure.
A spacious gazebo with a small utility room and a combined roof - partly solid, partly with a lattice that allows light to pass through. Source woodom.com.ua
No. 5. Project of a garage with a bathhouse and a workshop
If earlier we said that a bathhouse with a garage under one roof saves space and is suitable for small areas, then this project will be an exception to the rule. Here, under one roof, a lot of rooms are combined, which ultimately form a whole pavilion for relaxation and hobbies. On a total area of 133 m2, the project provides for the location of the following zones:
- spacious garage for two cars, even large models will fit;
- From the garage there is access to the generator room and workshop. Unfortunately, there is no natural light in the workshop, but this deficiency can be corrected by swapping this room with the generator room. The workshop will be a godsend for those who like to do something with their own hands. If you do not belong to this category of people, then the room can be used as a pantry - on 8 m2 you can organize a storage system with racks and drawers that will accommodate a substantial supply of food;
- There is a lot of space for the boiler room, so it will be possible to store a supply of fuel completely safely there;
- The garage area and the recreation area are connected by a long corridor that has access to the street. It will also be possible to enter the bathhouse through the terrace, where the entrances to the relaxation room and the furnace room are located;
- the bathroom, shower room and, the heart of the project, steam room are spacious enough, so relaxation in a large company is possible - there is a place for everyone;
- a relaxation room with an area of 24 m2 allows you to place, in addition to a sofa with a TV, a bar counter or a billiard table, or a treadmill;
- In summer, you can relax after bathing procedures on the covered terrace, where you can put sun loungers and/or wicker garden furniture for snacks in the fresh air.
This complex will look good on a large plot where a solid mansion has been built. The building will simultaneously become a SPA center, an area for secure car storage, and a place for practicing hobbies in the workshop.
Steam room arrangement
Having resolved the main issues of the preparatory stage, you can move on to arranging the steam room.
Depending on the size of the garage, the bathhouse can be included as a separate room (which is much more convenient in terms of thermal insulation and drainage); It is possible to combine a bathhouse with a garage, but then the installation of a heat-insulating screen is necessary. If the size of the garage allows, you can divide the bathhouse itself into three sections: the steam room itself, the shower room and the relaxation room.
The main thing in a bathhouse is, of course, the stove. In humid conditions, it is best to use a traditional wood stove, either homemade or purchased. Using an electric oven is more dangerous due to the possibility of electric shock; however, with proper insulation of the wires, this danger can be reduced to a minimum.
With proper planning of the building, a stove can be used to heat not only the bathhouse, but also the adjacent rooms.
Ways to visually expand a site
To make a small area more comfortable, you can use various ways to visually expand it. This trick can be created with the help of plants and the installation of bright decorative elements. Also, for this purpose, smooth transition lines are used and blind fences are avoided. It should be understood that the area of 600 square meters, although small, is very neat, and its oversized size is more of an advantage than a disadvantage.
Smooth lines
In a small yard, the clarity of the lines may seem unnecessarily rough and will only further emphasize the fact that the area is small, so the best solution would be to use smoothly flowing lines in the decorations, which should be as natural as possible. The paths are made winding, and the flower beds are rounded. An artificial pond in such an area can be made of irregular shape, and in high places a rockery can be made.
No blind fences
Massive fences visually narrow the space, especially if they are made in dark colors and made of rough material. In order to increase the size of the territory due to the fence, it is necessary to use lighter colors. A fence made of chain-link mesh or forged from metal looks very beautiful. It can be ennobled with green spaces that are placed along the fence, or with climbing vineyards and other crops entwined around the fence.
You will be interested to learn about the features of landscape design in front of the fence.
Minimum plantings
In order for the area to appear large, it is necessary to plant a minimum number of plants. Single plantings of thuja and juniper, surrounded by stones or flowers of different shades, look very impressive. Also, on a plot of 6 acres, you can use a design technique called “Alice in Wonderland.” Its essence is that only standard trees and dwarf plants are planted in flower beds, which helps to visually increase the size of the garden area.
Bright objects and lighting
To visually enlarge the territory of a summer cottage, you can use bright decorative elements. They should be quite large and unusual. For example, you can build a pond or fountain, you can also use various sculptures or plants such as fir or cypress in a single planting.
Learn how to properly plan the landscape design of a small yard.
An important aspect that affects not only the dimensions of the territory, but also the overall perception of the design solution is lighting
With well-chosen illumination, you can not only visually expand the area, but also draw attention to bright decorative elements
Finish line
Take care of the presence of a sink and cabinets
Even if our kitchen is planned to have a barbecue or stove, this does not exclude the presence of a gas or electric stove, which are much more convenient to use. It is necessary to take care of the installation of the sink, faucet, as well as a stand for dishes on which they will dry. It would be good if there was a cabinet in which you could hide cutlery and pots. You need to take care of the dining table, as well as comfortable furniture on which you can relax. For greater comfort, it is better to provide basic and decorative lighting.
Don't approach your outdoor kitchen project in a casual way. Let it, in some sense, be a design decision. After all, it will serve not only as a place to eat, but also as a recreation area with family and friends.
- do-it-yourself children's swing for the dacha;
- Do-it-yourself landscape design of the site.
Material for construction
It is generally accepted that if a bathhouse or barn is being built, it is most profitable to use wood.
Wood has a number of advantagesSource market.sakh.com
It has a number of advantages:
- Because this material breathes, it is less vulnerable to moisture and fungal infestation.
- Wooden rooms provide better air circulation.
- Wooden beams and boards have their own pleasant odor when exposed to hot temperatures typical of a sauna room, this odor intensifies even more.
- If you use coniferous trees for wooden building materials, their aroma will have an additional healing effect.
In the video you can see a utility block with a bathhouse:
Advantages
under one roofAn extension to a previously constructed premises allows installation to be carried out much cheaper than constructing a new structure from scratch
An important advantage is that as a result of combining buildings, the owner has at his disposal a convenient building where he can simultaneously perform household tasks (storage of solid fuel that does not deteriorate under the influence of moisture, and others). Also, in combined buildings it is possible to use a comprehensive network of engineering communications and install a common heating system.
Garage and kitchen in one room
This idea comes to the owners of suburban real estate when the area of the plot is limited. As for implementation, in order to avoid incorrect installation and additional costs of materials, it is recommended to contact specialized construction teams. When drawing up a project, you should decide on the purpose of the future extension, which can become:
- garage;
- barn;
- summer kitchen.
The location of the garage under one roof with a summer kitchen is very convenient
When creating a project, the entire site is divided into:
- a place for buildings equipped with all the amenities of civilization for a comfortable stay of residents (heating, water supply, sewerage);
- free space allowing owners to enjoy the beauty of nature.
Property owners are often interested in the option of combining small buildings with a house for seasonal use, for example, during the warm season. The main advantages of such construction are:
- rationality of territory distribution;
- reduction of labor costs, reduction of project implementation time;
- minimizing the cost of materials (the wall of the house serves as the basis for the new premises).
Thanks to combined construction, you can save money and site area
Aesthetically, several rooms under one roof do not always look attractive, so it is important to choose the best option, for example, a project for a summer kitchen and a garage. Combining a garage with a summer kitchen has its advantages
Combining a garage with a summer kitchen has its advantages
When choosing a place to build an extension, it is enough to study the requirements for each of the planned buildings and choose the most suitable option for each of them.
The summer kitchen can also be combined with a barn
A summer kitchen, which is simply necessary on the site, can be built with an open terrace, in demand by couples with children for joint recreation in the fresh air. Here you can create a small boiler room that will not take up much space and will combine all engineering communications, which is very convenient when performing their repair and maintenance. The only drawback of a summer kitchen and a garage under one roof is a violation of fire safety rules.
If the summer kitchen will be built together with a garage, then a number of factors must be taken into account:
- The frame of additional premises is erected depending on the parameters of the free site.
- The location for extensions is selected based on the rules of household zoning.
- Cultivated areas and recreation areas require proper distribution.
- The children's playground and the adults' recreation area are located as close to each other as possible, which will ensure maximum comfort and safety for the whole family to stay in nature.
- A summer kitchen is built closer to the garden or vegetable garden, so that it is convenient for the owners to harvest crops, process them, and engage in canning and preparing fruits for storage.
Summer kitchen: planning rules for a suburban area
The construction of a summer kitchen is carried out on the basis of:
- size of the free area;
- the number of people living in the house;
- equipment for use in the kitchen.
The summer kitchen can be located under the same roof and with a bathhouse
For a family of 3-4 people, 12 m2 for a kitchen, built like a box or a semi-closed shed, will be enough. If the family is large and the dacha plot is quite spacious, then the best option would be to add a kitchen, veranda and dining room. A summer kitchen and garage under one roof is a multifunctional and easy-to-use space that requires competent design to reduce the risk of fire.
Optimal place
Finding the best location for a new building is perhaps one of the most difficult parts of the project.
Based on placement, summer kitchens are divided into two types: free-standing structures and extensions to the main house. But here's what you need to consider. On the one hand, the summer kitchen in the country should be closer to the house, because it will be easier to establish communications. But then smoke and heat can enter the house, causing inconvenience
Therefore, it is important to find out in which direction air masses are most often directed.
Like any place for preparing or eating food, the kitchen should be located away from the toilet, chicken coop, doghouse, roadway, compost pit and other sources of unpleasant odors.
Cooking in the sun is not a pleasant task, so the proximity of a dense tree crown will not hurt.
And, of course, everyone would like to enjoy a magnificent landscape, garden or vegetable garden, and not the wall of a neighboring house. At this point, a compromise is possible - a partition decorated with climbing plants, textiles, stained glass or decor that will hide the unsightly appearance.
It is also necessary to take into account that a closed summer kitchen requires a deep foundation
Construction
The process is shown in this video:
Foundation arrangement
First, you need to make markings according to the project. If wood is chosen as the wall material, a columnar foundation will be sufficient.
To do this, holes 1 meter deep are drilled across the area of the site using a hand-held gas drill, into which ready-made concrete blocks or asbestos-cement pipes are mounted and then filled with concrete. At this stage, the main condition is to maintain a single level above the ground surface - about half a meter.
Walling
If you purchased a sauna with a utility block made of wooden beams, it is enough, following the instructions, to assemble the already fitted bars in the correct order.
In the case of erecting a frame-panel building, first a frame is built from timber, which is subsequently sheathed on the outside and inside with OSB slabs with thermal insulation placed between them - foam plastic or mineral wool.
Roof
First, a frame is made from a wooden beam, onto which the roofing material is attached - ondulin, metal tiles or any chosen analogue.
When installing a roofing covering, it is necessary to provide high-quality waterproofing that prevents the penetration of atmospheric moisture into the room and a vapor barrier that prevents the wooden roof structures from becoming damp from the inside.
You will find all the information about wooden cabins for your dacha.
It is also necessary at this stage to lay a chimney pipe from the heater stove.
It is better to organize a chimney on the basis of a stainless pipe, since classic asbestos-cement pipes today do not meet fire safety and sanitary standards. When overheated, they can easily collapse and during operation they release many harmful carcinogenic substances.
If the attic room is planned to be used, for example, as a guest room, then the roof must be additionally insulated from the inside and decorated with decorative finishing.
Interior decoration
It consists of arranging the floor base and ceiling. First, a supporting frame is made from untreated timber, on which a tongue-and-groove floor board with a thickness of three to four centimeters is laid.
The ceiling is made either on the basis of wooden boards or sheathed with OSV panels.
You will learn how to properly build a chicken coop.
Steam room
Aspen is traditionally considered the best material for interior decoration of a steam room. The walls and ceiling of the room are sheathed with treated aspen boards, and two to three rows of shelves are made from it. The door to the steam room should also be wooden or made of translucent heat-resistant glass.
It is better to use a ready-made metal stove, since independently installing a heater in a bathhouse/sauna requires specific skills and certain experience.
Bath floor and interior decoration
Activities for the arrangement of flooring and finishing work are carried out comprehensively.
Correct screed
When forming a floor covering, follow a simple technology:
- The floor screed should be made of concrete with a slight slope towards the drain hole.
- Expanded clay or penoplex is used as insulation for the bath floor.
- The drain pipe goes into a cesspool or is connected to the central sewer system. You should not place it directly under the bathhouse building, it is better at a distance of about 1-2 m.
Waterproofing material is laid on the walls of the bathhouse from the inside.
Interior decoration
When arranging the interior decoration, you should remember that the room will be exposed to high humidity:
- Low-slip ceramic tiles are traditionally used for flooring.
- The dacha bath complex is lined from the inside with clapboard, sometimes with ceramic tiles, which, when properly selected, look no less stylish and are durable.
- At the stage of interior decoration, the necessary equipment and furniture are installed inside the room.
- Create the interior of the bathhouse, guided by personal preferences and tastes.
- If there is free space in the bathhouse complex, you can equip a mini-pool, as well as a guest room for relaxing after the steam room.
Exterior decoration should match the decoration of the house to create a cozy landscape design for a summer cottage. Modern building design speeds up construction work and, in addition, significantly saves money. After spending a little time, you will become the happy owner of a personal bath complex, enjoy its coziness and comfort.
On a note! It is imperative to choose the right equipment for the bath. According to the manufacturer, sauna stoves from the Teplodar company are of high quality and have high performance properties. It is worth noting that the manufacturer produces a wide range of products for baths of all types and sizes.
vote
Article Rating
No. 2. Small garage with sauna and rest room
There is a place for such a garage even on a small plot (building dimensions 8.7 * 7 m). In such a limited space we managed to fit everything we needed:
- a parking space with an area of just over 22 m2, so that in addition to the car, compact racks for storing necessary small items will also fit;
- a storage room where gardeners can store hoses, lawn mowers and other equipment, and where housekeepers can store a supply of vegetables, cereals and canned goods. If it is not possible to organize a place to store firewood in the garage, they can be stored in the pantry;
- the bath area includes the steam room itself, as well as a shower and toilet;
- The rest room here is small, but a sofa and TV will fit.
The project involves the construction of walls from foam blocks or gas blocks and their subsequent finishing with brick and plaster. Despite the relatively small area of all the premises, it will be possible to place everything necessary for recreation and car maintenance without any problems, and even organize a small storage area.
Construction requirements
Taking into account all of the above, the structure must meet certain requirements. And they are directly related to the foundation. Here is their list:
- It is necessary to select and provide the construction with excellent waterproofing. Many substances that are present in the garage can have an aggressive effect on the base of the structure. And the high temperature and high humidity of the steam room will certainly increase the negative effect on the foundation, accelerating the destruction process. All this will significantly reduce the operating time of the entire building if you do not worry about neutralizing these factors in advance.
- Due to the fact that completely different temperature conditions and humidity prevail in the two main rooms, the partition between them can quickly become unusable. It is necessary to take care of good thermal insulation. Experts advise building not one, but two walls between the garage and the bathhouse, making a storm drain between them.
- It is necessary to ensure good drainage in the premises. So that excess moisture cannot reach the foundation of the building.
- It is also necessary to take care of protection from melt and storm water. We need high-quality drainage and an efficient drainage system to remove moisture away from the building.
All these measures can protect the base of the structure from the destructive effects of water and the operational life of the entire utility unit will significantly increase Source makemone.ru
We check the technical condition of the premises
Before you start converting a barn into a bathhouse, we recommend that you perform a thorough technical inspection.
- We check the quality of the foundation;
- We inspect the walls for cracks and corners;
- We check the integrity of openings for windows and doors;
- We carefully study the territory and the possibilities of connecting engineering systems;
- If there is light in the barn, check the quality of the wiring.
After a detailed study, we draw up a list of necessary initial actions. This way, you will be able to approach the task correctly and complete all the work quickly and efficiently.
How to choose the right project
First of all, you need to decide whether it is necessary to build a structure that simultaneously houses a bathhouse and a utility block. This solution is usually most in demand where the plot of land is small.
The combination of such different rooms, as a rule, increases the requirements for heat and moisture insulation, fire protection. Source 1001sovet.com
If you decide to engage in such construction, then at the next stage you need to choose a layout of the premises that will suit the owner in the best way. The combination of a bathhouse and a utility room can be implemented in various ways; it is also necessary to determine the composition of the premises in the house. When planning, you need to take into account the available financial capabilities.
Once it has been determined which project is suitable, a cost estimate must be drawn up.
It is necessary to provide for communications. They can be roughly divided into those that cannot be avoided and those that are desirable to carry out for convenience.
The first group includes the need to ensure water drainage, as well as the importance of good ventilation.
In addition, you need to take into account that the shower and steam room will require heated water. To ensure this, you can act in two ways:
- It is possible to provide hot water supply from a residential building.
- Heat the water in the bath. To do this, you need a device to heat it.
The second group includes the presence of running water and electricity. noy-kryshey/
Electricity may be needed not only for indoor lighting, but also for outdoor lighting. Source houzz.com
It is important to choose the right place for this building. Although it may seem that it is advisable to build next to a body of water, in fact this is not the case - during a flood the building can be flooded. It is recommended to be located close to utility lines, which will subsequently need to be connected.
It is recommended to locate it close to utility lines that will subsequently need to be connected.
It is important that there is no well nearby. You also need to control the proximity of the building to the houses and auxiliary structures of neighbors. If the distance is too close, the risk of fire will increase. Source sxk.klub.ru.net
If the distance is too close, the risk of fire will increase. Source sxk.klub.ru.net
Of course, a corner bathhouse with a utility room and a veranda should, in its design, fit harmoniously into the surrounding environment.
Mandatory preparatory operations
The question of how to make a bathhouse out of a garage is currently quite relevant for modern people. The car is usually stored near the house or in a parking lot. We have long been accustomed to repairing it at a service station.
In this regard, the available garage is used exclusively for storing any unnecessary rubbish and conservation. It is simply a sin not to use an existing structure. And if there is such a financial opportunity, then it is better to make a garage - combined with a bathhouse.
Bathhouse from the garage
Again, there are two options for buildings:
- Capital,
- Metal.
You can arrange a bathhouse in any of them, the main issue is thermal insulation. Naturally, it is easier to make thermal insulation in a permanent structure. In addition, a permanent structure is usually larger and can be divided into separate rooms.
Insulation of the garage
In this case, the following rules are used:
- The thickness of the foam must be at least 50 mm;
- Sheets of foam plastic are fastened in a checkerboard pattern so that the seams between the sheets do not coincide;
- We glue the reinforcing mesh on top of the foam;
- The mesh is puttied with cement-sand mortar, mixing proportions 1 to 3;
- The finished façade can be painted with water-based paint for exterior use.
In the photo - installing foam plastic on the walls
The inside of the building can be insulated with both foam plastic and mineral wool, like a regular bathhouse. An exception may be a bathhouse made from an iron garage, the walls of which should preferably be insulated in two layers.
Particular attention should be paid to the insulation of the ceiling - in the garage this is the most critical place. Due to the lack of an attic space, the ceiling may freeze
Therefore, the ceiling is insulated in 2 layers
First with polystyrene foam 50-100 mm thick, and then with mineral wool 100-150 mm thick. An air gap of 20-50 mm is made between the layers
Therefore, the ceiling is insulated in 2 layers. First with polystyrene foam 50-100 mm thick, and then with mineral wool 100-150 mm thick. An air gap of 20-50 mm is made between the layers.
Gate insulation
The gate is a rather critical place, because... they are metal.
The procedure for insulating the gate is as follows:
- We glue foam plastic to the gate in a checkerboard pattern;
- We fill large cracks with mineral wool;
- Nail or glue the foil onto the base;
- We attach slats with a thickness of 20-25 mm;
- We nail plywood or clapboard on top of the slats;
- We paint or cover with stain.
We insulate the gates
A metal garage for a bathhouse is insulated in the same way. In this case, you should be sure to carefully ensure that “cold bridges” do not form, especially at the corners. A bathhouse in an iron garage is made on a frame basis in such a way as to completely eliminate contact of the air inside with the iron walls.
In the photo - an insulated iron garage
Water drainage device
Drainage, especially in a garage co-op, can be a problem. There is almost never any sewerage in cooperatives. The problem is partially solved by digging a septic tank with drainage into the ground, or digging in a sealed container, but then problems will arise with pumping it out.
Diagram of a drainage pit with drainage into the ground
This is interesting: Barbecue on the veranda of the house: describing the essence
Examples of finished structures
This is what a high-quality, solid bathhouse in a garage can look like. Almost all surfaces are made of smooth, light-colored wooden boards. A stone wall separates the steam room from the main part of the stove; only the container with the heating stones is brought outside. There is only one lamp - a diamond-shaped one, above the front door (which is lighter than the walls surrounding it).
Here is another example - with a stove located in the steam room itself. The walls around it are decorated with stone, the substrate is also made of stone, and the rest of the room is decorated in a more familiar way - with boards. The main structure is made in the form of steps; an imitation of a log house is used around the entrance door.
A visual representation of the bathhouse project in the garage basement can be seen below.
Garage with bathhouse under one roof: projects
The design of a garage combined with a bathhouse is selected based on the finished building or the available area for construction.
How to make a sauna in a metal garage
A metal garage is a structure that is erected using a frame method without the use of blocks, which reduces the cost of the structure
It is possible to equip a bathhouse in such a room; attention is paid to insulation
The project above shows that initially the building did not have partitions. Less than half of the space is allocated for the bathhouse. From the inside, a wooden one is mounted on a metal frame, which eliminates cold bridges with metal racks. The walls are covered with a waterproofing membrane, which should not allow moisture to pass through to the lining of the garage and from the street to the bathhouse. After this, 15-20 cm thick basalt wool is laid. It is covered with a vapor barrier with an outer layer of foil, which reflects thermal radiation. A second layer of sheathing is placed on top, which will hold the finish.
In this bathhouse project from an iron garage, 9 m2 is allocated for a steam room, which is enough for 6-8 people to visit at the same time. The bathroom is combined with a washing room, and the rest room is separated from the entrance by a vestibule, the air cushion of which acts as an insulator. The rooms are separated by plasterboard partitions made of moisture-resistant material. For a steam room, you can use a double layer of insulation.
How to make a bathhouse in the basement in the garage
If there is a large basement under the garage, then you can equip a bathhouse in it, as can be seen in the photo above. In this case, only the steam room is placed below, and the relaxation room and washing room are moved upstairs or all the rooms are made underground. The advantage of the building is natural insulation. Due to the fact that the insulation is surrounded by a layer of soil, the temperature remains longer, so less fuel is required to maintain it
Attention is paid to the ceiling, because
losses occur through him. Mineral wool is laid from the inside, wrapped in a bag made of a vapor barrier membrane. Organize forced supply and exhaust ventilation so that the moist air inside does not stagnate.
Bathhouse on the second floor of the garage
Above is a project for a bathhouse over a garage. The advantage of the solution is that 2 or more vehicles can be placed on the ground floor. The entrance to the bathhouse is made from the inside, if space allows, or from the outside. Another option is to make a bathhouse above the garage and place a recreation room nearby on the ground floor. Thanks to this, the area of the steam room is increased. In this case, for better insulation, a dressing room is made between the landing and the steam room. The floor on the second floor is reinforced with supports to make a screed, which is necessary for draining water.
Project of a garage with utility room and bathhouse
If the territory allows you to build a long building, then you can place a utility unit inside. The latter will create an additional air layer for insulation. Gardening tools and fuel for the stove are stored in the room. According to the project, the area for the bathhouse is divided into two parts. One is left as a rest room, the second is divided into two more. In one there is a steam room, in the second there is a bathroom combined with a washing room. The thickness of the insulation for each room is indicated in the drawing.
Bathhouse, summer kitchen and garage under one roof
The project shown above is a recreational complex. There is a garage, a summer kitchen and a bathhouse under one roof. The last two rooms are separated by a covered terrace. A brick barbecue is installed on it. The opening is covered with a panoramic window with sliding sashes to be used in winter. The recreation room is replaced by a summer kitchen; for this purpose it is insulated. The steam room, with an area of 5 m2, can accommodate 3 people. In this case, the garage is protected, since fumes from the bathhouse do not reach the vehicle and tools.
Advice! A billiard table is installed in the intermediate room.
Projects of garages and bathhouses with a canopy
A garage project with a canopy can be of two types. One is shown in the visualization above. Open space for a vehicle. The bathhouse has been moved to the far part and consists of two rooms. In one there is a steam room with a washing room, and in the second there is a relaxation room. This option is suitable for areas with mild winters, where storing a car does not require a closed box.
Another implementation includes an enclosed garage and carport. The latter is used as a temporary parking lot or a resting place where a barbecue is placed. In the opposite part there is a steam room, a washing room and a relaxation room. The entrance directly from the box can be provided to the dressing room.
Advice! If a garage was built for two cars, but the second box is empty, then it is converted into a bathhouse without additional extensions.
Design
If you want to create a bathhouse with a gazebo at your dacha or in a private house, you can use a variety of solutions. One of the interesting options would be a guest room combined with a bathhouse. This is a great way to accommodate guests who come quite often.
A functional design option could include dividing the gazebo into two parts: one half will be a container for firewood, and the other half can be used to relax and chat with friends and family.
If the extension to the bathhouse is intended only for a relaxation area, then the barbecue and shish kebab area can be made separately, providing a simple canopy for it.
For those who dream of taking a steam bath in a Finnish-style wooden bathhouse, you need to initially think through its appearance and materials. A rustic building with a steam room and sauna can be simple on the outside, but multifunctional and stylish on the inside.
Everyone has their own concept of style and beauty, and only the owner can say exactly what he wants to see on his property. Russian style is characterized by the presence of special loungers, a large heavy table and benches. The wood must be roughly processed to maintain the style.
If you want to make the interior more modern, you can add a pool table or TV. The decor of the walls of a Russian bathhouse is decorated with the help of brooms and bundles of dry herbs.
To create a modern bathhouse you need to use metal elements and tiles. Country style involves rough finishing of materials. Scandinavian style involves a combination of strict lines and rough processing of details. The color scheme of such rooms is predominantly light.
If you want to create interesting and non-standard options for arranging a room, then the Japanese style will be the most suitable
In the design, it is important to use a bamboo screen, furaco, and a low podium on which pillows will be laid out. For such a bath you do not need to build a steam room, you need to install a barrel with pebbles and scented sawdust and heat it all to 60 degrees
The most popular is the yacht style. It combines metal, wood and textiles. Metal parts must be chrome plated. Fur is used for floor and wall coverings; it can also be laid as a blanket on a sofa. Lining is used to decorate the interior walls.
The furniture is made from durable materials that are not afraid of moisture.
No. 4. Project of a garage with a bathhouse on the attic floor
The idea of placing a bath area on the second floor allows you to significantly save space on the site, and if the construction is carried out taking into account all the requirements and standards, then there should be no leaks or flooding. The dimensions of the building are only 13*8 m, but the total area is 155 m2. Among the advantages of this option we note:
- large garage for two cars;
- spacious storage room, which can be accessed both from the garage and from the street. This space can be used to store tools, gardening equipment or food supplies; if desired, you can organize a workshop there;
- the bathhouse and recreation area are located on the attic floor, and you can get there from the garage or from the street through a common vestibule;
- the attic floor is almost a full-fledged house, with only one amendment - everything here is focused on relaxation and entertainment. The bath area consists of a shower room, a toilet, a changing room and a spacious sauna. Nearby there is a huge recreation room, which the author of the project proposes to use as a billiard room. If you wish, you can put several exercise machines there or even get by with just upholstered furniture and a TV - depending on what kind of relaxation you like;
- the feature of the rest room is a large glass area and access to the balcony;
- without leaving the sauna-garage, you can prepare lunch, since there is space for a kitchen, and its area is larger than in some city apartments. If after water procedures and training you want to lie down, then there are two bedrooms for this.
The project is thought out to the smallest detail and may remind someone more of a house with a garage and a bathhouse than a garage with a recreation area. The difference lies in the layout and accents - the entire first floor is dedicated to a garage and storage room, while the houses on the ground floor have a living room, kitchen and bedrooms.
