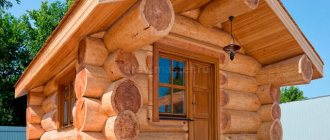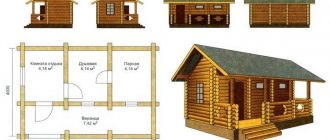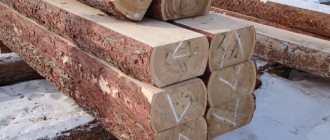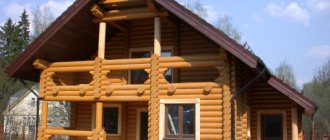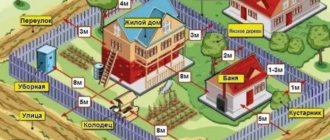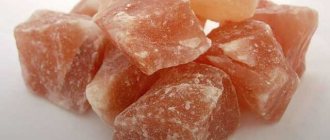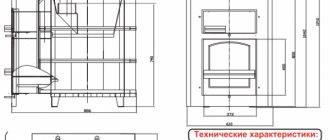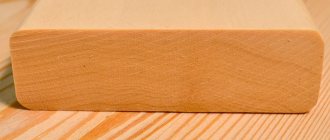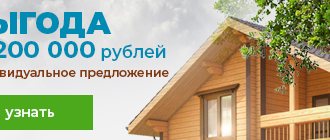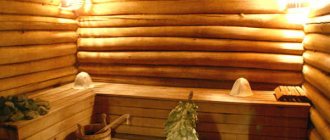SHARE ON SOCIAL NETWORKS
FacebookTwitterOkGoogle+PinterestVk
Today, a real Russian bathhouse is considered not only a luxury item and a tribute to fashion, but is also an integral part of a healthy lifestyle. The structure for bath procedures can be made from any building material, but it can only become a real health resort from wooden products. Log baths are a classic embodiment of a real Russian tradition, where you can not only relax, but also get a real charge of vivacity and health.
You can build a log bathhouse with your own hands or order turnkey construction from a specialized company
Features and advantages of a log bath
Today there are many designs for log baths, and the price of construction primarily depends on the building material. When constructing log bathhouses, debarked or rounded logs can be used. The first option is represented by products in which the top layer is missing, but the structure is not damaged. This is a more durable material. The surface of rounded logs is leveled to a certain size along the entire length in the factory.
If you purchase ready-made logs of the required size from the manufacturer, you can build a bathhouse quite quickly
The construction of a bathhouse from logs has a number of advantages:
- walls made of logs easily allow air and steam to pass through, leaving warmth and the unique aroma of wood inside the room for a long time;
- The wood contains natural resins, which have a tonic and healing effect for the human body;
- due to the light weight of the logs, there is no need to build a massive foundation;
- a log house, due to its natural layer of subcortex, does not accumulate moisture and is not susceptible to rotting, mold formation or damage by insects;
- log frame is a natural, healing and environmentally friendly material, which allows the walls of the bathhouse to “breathe”;
- the process of constructing a bathhouse from a log is quite fast and easy, which became possible thanks to high-quality processing of products and adjusting them to the required dimensions;
- due to the fact that well-fitted products fit tightly to each other during the construction of the bath, without leaving significant gaps, maximum heat retention inside the room is ensured, which allows saving energy resources;
- Using rounded logs, you can implement any architectural project.
The quality of construction of a log bathhouse directly affects the service life of the building
Log baths have disadvantages. However, they directly depend on the approach to construction. A log sauna should be built exclusively from dried wood. If the products are damp, they will shrink over time, which will cause longitudinal cracks to appear. The construction of a bathhouse from rounded logs should be carried out by a specialist in this field in order to ultimately obtain a strong and durable structure with all of the above advantages.
What affects the price?
Building a bathhouse is not the cheapest pleasure. Approximate prices for materials for a 3x4 bath, excluding labor, are presented in the table:
| Name of material | Price |
| Log | 80,000 rub. |
| Windows, doors, roofing | 40,000 rub. |
| Strip foundation | 50,000 rub. |
| Chimney system, stove | 23,000 rub. |
| Insulation | 4500 rub. |
| Floors | 5000 rub. |
| Caulk | 2000 rub. |
| Consumables | 10,000 rub. |
It follows from the table that the average cost of materials for a bathhouse is 214,500 rubles. If construction is carried out by specialists, you will have to pay extra for the work. The average cost of erecting 1 m3 of log house is 10,000 rubles.
How to choose material for a log bathhouse
For the construction of a log bathhouse, pine or spruce are mainly used, less often - aspen, linden and alder.
Due to the presence of a large amount of resins, pine does not rot or crack during drying. It is easy to process. The trunk of mature pines is almost even along its entire length, and the branches are located only at the top. Two types of pine are used for construction: resin and dry chips. The first option is used for the construction of the lower crowns, and the second - for the upper ones.
To build a pine bathhouse, two types of wood are used: resin and dried wood.
Spruce is a more difficult species to process due to its knotty nature. It is not recommended to use it for self-construction of a bathhouse. Also, aspen is often used for log houses, which grows today in sufficient quantities and resists moisture well. However, you should choose specimens no older than 45 years, which have a low probability of core rotting.
Linden has proven itself well. However, it is rare and has a high cost. Oak is often used for the lower crowns, which is not afraid of moisture and protects this area of the bathhouse from rotting. But this is a very expensive material, and without proper experience in construction it is inappropriate to use it. This can lead to significant losses. In this case, it is better to order a turnkey bathhouse made of rounded logs.
Helpful advice! For a bathhouse, it is better to choose rounded logs from coniferous wood growing in the northern part. The products have a denser structure and do not change their natural properties due to increased humidity levels and temperature changes.
When building a bathhouse in humid regions of the country, it is better to use oak logs
Criteria for selecting quality material
Preparation of logs is carried out in the winter months, which allows us to obtain the most moisture-resistant building material. The logs are felled, the bark is trimmed from them and the branches are cut off with an ax or plow. At this stage, the material is rejected. Products with high density and a diameter of at least 25 cm are selected. Logs cannot be used for construction:
- with unnatural color and spots on the cut;
- having too large a core;
- curved or with a sharp thickening;
- knotty with cavities in the locations of the knots.
Rounded logs are manufactured in a factory. The product is aligned in diameter and length. The entire surface of the wood is impregnated with an antiseptic to protect the product from rotting, and the cuts are treated with a special compound.
When purchasing logs for building a bathhouse, it is important to check the quality of the wood on cuts.
Rounded logs are produced with grooves for laying, the shape of which can be Finnish, lunar or crescent-shaped.
When choosing a rounded log, you should pay attention to the following factors:
- the surface of the product should be light or dark yellow;
- the branches should be located inside without gaps, which indicates a loose core;
- the cut surface of the log must be hard;
- the core should be a dark, even shade, with a diameter of less than three-quarters of the cut;
- If the product is not over-dried, when it hits its surface with the butt of an ax, it will make a ringing sound.
Helpful advice! To get the warmest possible room, you should choose thick rounded logs, at least 250 mm thick, for building a bathhouse.
To build a two-story bathhouse of complex architecture, it is better to use the services of specialists
Types of log bathhouses
There are two main types of log house: “in the oblo” and “in the paw”. The first option is easier to implement and the most popular. However, more material consumption is required here due to the fact that the logs on each side protrude 25 cm beyond the corner. But thanks to this technology, it is possible to create a warmer room and reliably protect its corners from the wind.
Each log is adjusted before being placed in the clapboard, or bowl. Here a rounded groove is cut out, no less than a third of the thickness of the trunk. The lower the temperature in the region, the deeper the excavation should be. Each subsequent log is placed in a previously prepared thicket.
There are several other varieties of this technology. In a log house, the logs are turned over with the notch down, focusing on the product laid below. This allows precipitation to flow freely from the logs without getting into their thickness. The result is a more reliable and durable structure.
The type of log house “in the oblo” is easier to implement and the most popular
With Canadian felling, a trapezoidal notch with a tenon is created in each log from below, and a groove for the tenon is made on top. This technology allows you to create the maximum effect of jamming connections.
Norwegian log house is made from products with hexagonal processing or oval section. The technology is completely identical to the Canadian log house.
The appearance of the ends of the Swedish log house differs significantly from other technologies. This is a very painstaking and time-consuming process. The protruding ends of the log and the recess are trimmed to a hexagon shape. As a result, it is possible to obtain a unique, aesthetically striking structure.
The most economical is the “paw” method. However, this requires great skill of the performer. The corners in such a log house turn out to be cold, which requires the creation of additional thermal insulation, and, consequently, further cladding with facing material. After reviewing the photos of log bathhouses, you can choose the most suitable option for construction.
The option of a log house “in the paw” is more economical but requires work experience
Construction of log walls on your own
On the first day, literally a couple of people can lay as many as seven crowns - that’s how quickly construction from logs is carried out.
For reference: one six-meter log weighs approximately 200 kg, but four people can easily lift it. But unloading logs brought on a truck without any mechanisms is difficult - everything can even take up to 10 hours.
So, it is advisable to make a special slot in each log with an electric saw - inside, a third of the thickness. Thanks to this, if the log ever shrinks, the crack will be in this groove.
The last two crowns must be laid with special care - after all, they will connect the bathhouse along its entire perimeter.
Foundation for the construction of a Russian log bath
The key to the strength of the entire structure is a properly selected and equipped foundation. The minimum depth of its laying depends on the depth of soil freezing, to the value of which at least another 1 m is added. This value is individual for each region, but on average it is 0.5-1.2 m.
For a bathhouse, you can arrange one of three foundations: strip, columnar or pile. This depends on the characteristics of the soil where the structure will be located.
If the soil consists of quartz, rock or fine sand, any type of foundation can be constructed. For swampy, garden, forest, clay, loamy soil, it is better to make a strip foundation. For this purpose, a trench of the required depth is dug, into which a layer of sand of about 150-200 mm is poured. Next, a layer of crushed stone is laid on which the reinforcement is placed and concrete of a grade not lower than M200 is poured.
The choice of the type of foundation for building a bathhouse depends on the type of soil and the size of the building
If the bathhouse will be located on a slope or on heaving soils, preference should be given to a pile foundation made of metal or concrete piles. For small baths, a columnar foundation made of concrete blocks, brick or stone is suitable. The depth of the columns can be 0.7-1 m, which are installed along the entire perimeter of the bathhouse in increments of at least 2 m.
After erecting the foundation, it is necessary to waterproof it using special materials. Next, an additional barrier is created for moisture that can be released from the surface of the base. Its role is played by backing boards measuring 50x150 mm, made of larch, which are attached to the concrete with anchor bolts.
Related article:
Bathhouse projects with a gazebo under one roof: the best ideas for implementation
Features of the structure and an overview of the best options for implementation. Recommendations for construction. Original planning ideas.
Project options
The layout of the bathhouse is the first and very important stage of future construction, when the drawings are formed. When drawing up a plan, it is necessary to take into account all the features of a bathhouse measuring 6 by 6. Before the diagram is created, you need to decide on the type of bathhouse.
Single-story
The most common standard solutions, classics with good functionality and economical budget. When drawing up drawings of a one-story bathhouse, consider the following points:
- a window in each room will save electricity;
- the size of the steam room is calculated based on the average number of regular guests;
- the shower room can be single if there is a need to use the space;
- in the relaxation room there should be 2 times more space for one person than in the steam room;
- the lack of a covered veranda or terrace is a minus of a simple project;
- It’s better if the project has at least one toilet
- A one-story bathhouse does not require an expensive foundation, especially if the material is light.
With two floors
The project of a two-story bathhouse provides more opportunities for the embodiment of creative ideas and the implementation of functionality. 2 levels actually increase the area of the widow's bathhouse. Among the advantages of such buildings are:
- saving land area, this is important if there is not too much land;
- Huge opportunities for zoning space, it becomes much easier, you can select a zone that will not intersect with other rooms, for example, a bedroom;
- an endless list of architectural solutions;
- possibility of organizing a balcony;
- spaciousness and compactness at the same time.
On the second floor you can arrange either closed bedrooms or a room for active recreation - a billiard room, a children's corner, massage sections. A two-story building 6 by 6 is the only opportunity to combine a house and a bathhouse in a single room. This is relevant if the bathhouse is being built on a summer cottage.
In the one-story version, you will have to build a bathhouse separately, otherwise high humidity and temperature changes will disrupt the comfort of staying in the house.
If we talk about the disadvantages of a 2-story bathhouse, then first of all we can highlight the comparative complexity of installation and the need for a strong foundation, which significantly increases the cost of construction.
With attic or terrace
A 6 by 6 bathhouse with an attic is a compromise solution when the second floor is built, but is not permanent. Recreation areas here can be arranged very comfortably, giving them a lot of space. The area also allows you to plan a vestibule, which separates warm rooms from the street and prevents cold air from cooling the bathhouse.
Here it is possible to design a fairly spacious shower room, a bathroom, a good steam room and even a small swimming pool, and use the attic entirely for recreation. A balcony in the attic will allow you to go out into the air without leaving the room and enjoy nature.
A bathhouse with a terrace or veranda is an excellent solution; you can relax in it outdoors in comfort during the warm season. The terrace can be placed on the side or at the entrance. The open space can even completely surround the bathhouse - a lot depends on financial capabilities.
The terrace is most often built under the same roof as the bathhouse; it can replace the rest room if the bathhouse is used only in the warm season. You can plan a building with an attic and a veranda at the same time.
Features of building a bathhouse with your own hands from debarked logs
Construction of a bathhouse is a very labor-intensive process, especially if debarked logs are used. If you do not have the proper experience in construction, it is better to entrust this matter to specialists who can build a turnkey bathhouse from logs. The price of a log house will depend on its dimensions and functionality.
The debarked log undergoes minimal external processing, which ensures high strength of each element and the entire structure
The traditional method is to lay logs on the foundation with the north side facing outward, on which the growth rings are located. It is this part that can withstand significant temperature changes and other adverse weather conditions. Since the lower part of the building is most susceptible to moisture and the proliferation of microorganisms on its surface, the first crown is laid from the thickest and largest products. They must be free of defects and have a high resin content.
Helpful advice! To ensure the building is strictly horizontal, it is necessary to correctly unravel the first crown, i.e., align it in height.
For the embedded crown, the first two logs are laid on the foundation from opposite sides parallel to each other. Holes in the form of bowls are hewn out in the products, into which the next two logs are laid perpendicularly. All subsequent crowns are laid in this way.
The qualifications of the craftsmen when building a bathhouse from debarked logs is an important factor, since due to the uneven surface of the wood it is quite difficult to fit the logs tightly
The logs for laying each subsequent crown should be approximately the same diameter. Here you should alternate between thin and thick sides of the products to prevent distortion of the structure. A heat-insulating material is placed between them, which is attached to the frame using staples, which prevents blowing through the joints of the products. It can be moss, hemp, linen tow, felt or jute.
To add strength to the structure, every one and a half meters it is necessary to fasten the crowns with pins. The topmost crown is called the Mauerlat, on which the roofing system is installed. After completing the construction of the bathhouse, you should begin caulking it. You need to start from the bottom crown, moving around the circle of the building. This is how each next crown is sealed. Upon completion of the work, the log house will look a little higher. But after some time it will shrink, and the building will acquire its original dimensions.
Important! If you immediately caulk one wall completely, the frame of the bathhouse may become warped.
After the walls are erected, they begin installing the rafter system and laying the roofing material. In this form, the log house remains until next year to allow the logs to dry out, after which the structure will finally settle. Only after this will it be possible to begin facing work. You can build an inexpensive turnkey log bathhouse starting from 200 thousand rubles.
The cost of building a log bathhouse depends on the size and complexity of the structure's layout.
Features of constructing a bathhouse from rounded logs
The construction of bathhouses from rounded logs is much faster and easier, since the products are manufactured in a factory, where they are given a certain shape and size. All of them are numbered and have grooves for easier installation.
However, you should know that products are produced for certain bathhouse projects made of rounded logs, which are presented in the catalogs of woodworking enterprises. From the options presented, you can select the most suitable one and place an order for the manufacture of products. After receiving the kit, there will be no problems assembling the bathhouse. Detailed instructions are also included with the log house.
When building a bathhouse from rounded logs, certain requirements must be observed:
- for better contact with the foundation, the casing crown should be trimmed from the bottom side;
- since the logs lost their protective layer during processing, all products must be impregnated with a fire-retardant agent;
- For vertical stability of the structure, it is necessary to connect the logs with dowels made of hard wood of oak, beech or birch, which are recessed into the product by at least 3 cm;
- holes for dowels should alternate in a checkerboard pattern along the entire length and height of the wall in increments of 0.8-1.2 m and a length of 2-3 crowns;
The rounded log has undergone mechanical processing in production and therefore has the same diameter along its length, as well as ready-made grooves, which greatly facilitates the construction of a bathhouse
- before drilling holes for the dowels, the logs should be secured using temporary nails, which are removed after connection;
- Between the products, heat-insulating material in the form of tow or flax fiber must be placed, which is secured with staples;
- the construction of each subsequent crown must be controlled using a level to avoid distortion of the frame;
- to prevent the destruction of door and window frames during shrinkage of the log house, the openings are framed with casing beams with a gap of 3% of the height of the opening, which is filled with insulation.
