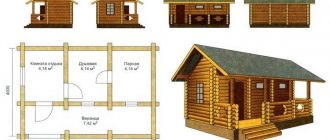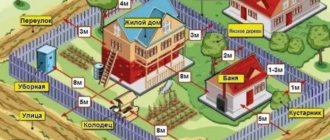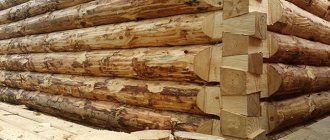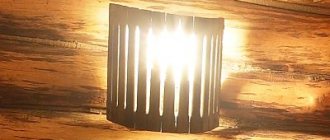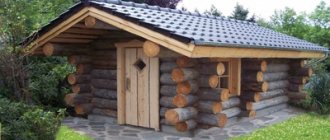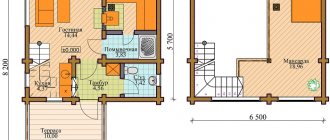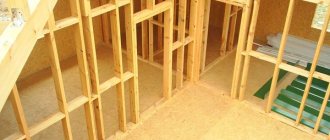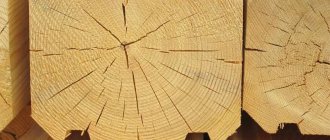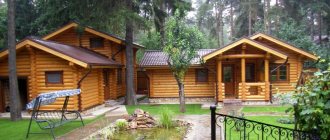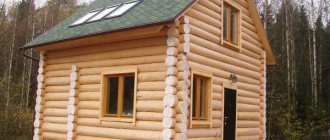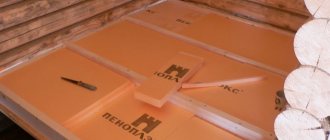Receive an individual offer!
Limited offer!
By clicking “Get an offer”, you confirm that you have read the terms of the privacy policy and consent to the processing of personal data.
Or call our managers
- home
- /
- For clients
- /
- Useful articles
- /
- Advantages and disadvantages of a bathhouse made of timber and logs
The most popular materials for building baths are logs and timber. Let's figure out what advantages and disadvantages each of them has.
Myths and reality
Many of the disadvantages of rounding, which are indicated on construction sites, do not correspond to reality.
This is confirmed by both professional research and reviews from residents. The disadvantages of rounded logs are associated with the peculiarities of its structure, but practice shows that this does not reduce its strength and durability. Let's look at a few persistent stereotypes:
- Many people believe that sapwood, the top layer that is removed during production, performs a protective function and protects the tree from rotting. However, sapwood is a looser material than the heartwood, and it is the material that deteriorates the fastest, which leads to the replacement of the log. The absence of sapwood not only does not reduce the durability of the trunk, but also increases it, reducing the risk of rotting.
- The second myth says that it will be cold in a house made of cylinders. This statement is not true if you choose the right lumber for construction.
For a permanent structure, the diameter of the logs should be at least 24 cm, although it can be 32 cm or even more. In this case, the walls will be reliably protected from freezing, and heating costs will be minimal. Additionally, energy efficiency is increased with the help of insulation: if you lay it between the crowns, you can forget about the cold and drafts for many years.
Another common statement: the cylinder is covered with cracks. Partly it has a reason, since it is really susceptible to shrinkage, and cracks may appear. However, most often they are a consequence of improper storage of securities and non-compliance with the conditions of the waiting period.
If you start heating the house before the shrinkage is completed, the log will dry unevenly and will actually begin to crack. Antiseptics will help increase its resistance to natural influences: they need to treat not only the side surfaces, but also the end parts. The correct approach to working with wood will reduce the number of cracks to a minimum.
The disadvantage of a rounded log is also its cost, which is higher than that of a regular round log, which requires the creation of connecting elements manually. Although rounded logs are more expensive, it is difficult to classify this as a disadvantage.
As a result, we see that a house made of rounded logs, the disadvantages of which can be counted on one hand, is actually warm and durable. You can verify this once again by reading the reviews from residents.
Thus, many myths about OCB are not true, and they should not become an obstacle when choosing material for building your own home. Today you can order rounding from many companies that guarantee its high quality.
You can use pine, fir, cedar, spruce and other wood species, and choose a variety of finishes. A house made from OCB is a great opportunity to build a comfortable and beautiful home that will serve several generations.
Igor Nikitin
Author of publications on 1Drevo.ru with topics: Cedar houses | Project of a house made of cylinders | Electrical heating systems | Foundation of a timber house | Round solid log | Wooden cottage | Antiseptic for log houses | Timber house | Intercrown insulation | Pile foundation | Strip foundation | Ready-made houses made of timber and others.
Collections of publications on topics:
House made of rounded logs
Was this publication useful to you?
Total score: 7Votes: 3
Installation of a log house made of rounded logs: assembly sequence
GOST 11214-2003. Wooden window blocks with sheet glazing. Specifications
We recommend! — Encyclopedia Wooden Houses — NEW
You can find out detailed and expanded information on the topic of the article from the book “Wooden Houses,” which reflects all stages of building a house, from laying the foundation to installing the roof. Book price = 77 rubles.
You may also be interested in other BOOKS on building houses from wood with your own hands.
We recommend other posts on this topic:
Construction of houses from rounded logs: pros and cons Ready-made houses from rounded logs: how to assemble a log house
Rounded logs or laminated veneer lumber: which is better for the home?
Advantages of laminated laminated logs for building a house
Disadvantages of a house and bathhouse made of rounded logs - what are the disadvantages
Houses made of rounded logs: advantages and disadvantages
About the rules for harvesting logs for the construction of a log house
Harvesting is the most important process on which the condition of the log house will depend for many years. Coniferous wood is selected for the log house; rot and wormholes are not allowed. The wood should be even, preferably of equal thickness. Harvesting is carried out only in winter, at the beginning. At this moment, the moisture content of the wood is minimal, and the content of natural resin and essential oils, which are natural antiseptics, is the highest. Such a forest is much less susceptible to wood diseases.
The diameter of the logs is important when logging, minimum 220 mm, the largest is considered the best.
After harvesting, the timber is transported as quickly as possible to the place where debarking will be done.
When debarking, it is also important not to damage the top layer of the log, under the bark and bast. The inner loose layer is more exposed to the environment, and drying occurs too quickly
Because of this, the surface of such logs may end up with cracks. Carpenters say that deep centimeter cracks appear only in logs that were processed mechanically, with milling cutters or electric jointers.
After the bark is removed, it is collected and burned, since tree beetles and other unnecessary company usually live in the bark.
If trees are cut down at the beginning of winter, they can be kept without removing the bark until spring. During summer felling - no more than 15 days. The fungal disease, noticeable to the eye as the blue discoloration of the trunks, begins to progress when the air warms above 10⁰C. When selling timber, they always tell buyers about the complete harmlessness and ubiquity of “blue stain”, but it is still a disease, and it is better to do without it.
After the logs are debarked, they are stored in stacks with ventilated intervals of 4-5 cm for ventilation and drying. The stacks are assembled on scraps of logs or thick boards with wedge stops at the ends to prevent the logs from rolling out. Under the stack you need waterproofing - a layer of thick polyethylene film or any other rolled material.
The logs in the bottom row are preferably of the same diameter. The next row of logs is laid on boards attached to the logs of the bottom row. The boards should be no thinner than 80 mm. The stack structure must be rigid and fixed in both directions. A gable roof is installed on top of the stack to protect from rain and snow. To make it more convenient to take logs to the log house in the future, thin logs are placed below, and the thickest ones are placed in the top row.
After laying the stack, all log cuts are coated with bitumen, PVA glue or clay so that drying occurs evenly along the entire length of the trunk.
If you plan to make a log house without compaction between the crowns in order to disassemble and re-arrange it permanently in six months or a year, then you can start cutting from undried logs. But if you are cutting a log house for a permanent place, immediately with inter-crown seals, then you need to take logs that have dried in a stack for at least 1 year.
Everyone understands that if you cut it from a damp forest, and in order to avoid the problem of mold and mildew, do a copious antiseptic treatment, there will be no particular benefit from such a tree. In addition, it may not help, since the wood, which has moisture inside, cannot be saturated with an antiseptic; it will only affect the top layer of the log. Even worse is to varnish raw wood, even with antiseptic treatment. This is a sure way to create conditions for the rapid spread of rot in the inner layers of the tree. The service life of such a log house can be approximately estimated at 15-20 years, in conditions of constant deterioration in environmental friendliness and safety. Drying logs to “equilibrium” moisture content should take at least two years, this is the traditional technology. And if you follow it, then you will not see cracks in the walls, strong shrinkage of the house and various cracks in the corners in your house, as well as wood diseases. A wooden frame can last more than 100 years; this has been proven over centuries of construction practice. Will serve both children and grandchildren.
The next topic is about the design of the log house and cutting methods.
Construction prices in Moscow
Prices for basic bathhouses, including basic work, on the construction market of Moscow and Moscow Region start from 250 thousand rubles. The structures are small buildings with an area of 3x3 and 4x4 m with a “minimum configuration”: a steam room, a relaxation room and a wash room.
Projects with an area from 18 to 30 square meters. m cost between 410 - 570 thousand rubles. In addition to the above premises, they include a bathroom, a dressing room, a porch or a terrace. Prices for more spacious buildings, including 2-storey buildings, with an area of more than 50 sq. m start around 600 thousand rubles, with an area of more than 100 sq. m. m - from 950 thousand rubles.
But the final cost can be found out only after preparation and careful calculation of the log house project. Since the price is influenced by the quality of the logs (species and diameter), the method of cutting “into the paw” or into the “bowl”, the presence of a bathroom, swimming pool, kitchen and barbecue oven, additional work, delivery and a number of other factors related to the features of the building and the customer's site.
Choosing a bathhouse made from debarked logs
For anyone who is faced with the choice of suitable material for building a wooden bath for the first time, there are several schemes to choose from:
- Use glued or profiled timber. This version of a bathhouse will cost 20-25% less than the simplest log house. The durability of the building is limited to a maximum of 10 years, after which repairs to the lower crowns of the walls will most likely be required;
- Build a bathhouse from polished or rounded logs. The most beautiful of all wooden structures. The log walls of the new sauna look as if they were made of plastic;
- Install a bathhouse box made of chopped logs. The most expensive and troublesome construction option, but with a successful combination of circumstances, the steam room will turn out to be much more convenient and durable.
The latter method is used by professionals and lovers of a real Russian bath, who do not tolerate half measures and compromises in the design of a classic Russian steam room.
For your information! A chopped bathhouse made from a debarked cedar or pine trunk has its own indescribable aura of smell, which does not exist in rounded material that has undergone mechanical peeling and grinding of the surface layer.
It is clear that the choice in favor of a log house made of debarked logs does not mean that all the problems of arranging a wooden bathhouse building have already been solved. Log buildings are durable, but, in addition to durability, there are many problems that will need to be solved, regardless of what logs the box is folded or cut from.
Which log house is better for a bathhouse?
Log buildings vary in total area and number of floors. For a bathhouse, they often prefer a small one-story log house with a terrace, the area of one floor is 30–50 m2.
Logs for log houses can be hewn (planed) or galvanized (with the outer layer cut to a given diameter).
In what ways does it lose to hewn:
- cracks appear earlier and larger;
- the log house looks unnatural;
- processing technology removes the densest sapwood;
- wood quality indicators visible on the outer layer are hidden;
- processing technique - with a miter saw, a milling cutter - makes the wood more vulnerable, the log rots and collapses more quickly (an ax and a plane do not saw, but chop, not “shaggy”, but flattening the fibers);
- requires more impregnation consumption;
The main advantage of logs that have gone through a rounding machine is the speed and ease of erecting walls.
Semicircular joints of the same width are not blown through and make the wall more stable.
As a result, the owner receives a beautiful log bathhouse, which does not require additional wall cladding.
But the performance qualities of a log house are much higher if the cambium of individual logs is manually trimmed (the layer immediately under the bark, hygroscopic and attractive to bugs).
In this case, only 1-2 annual rings of the sapwood (the layer between the core and the cambium) should be captured, and the surface should be well sanded.
Information.
The plane removes too thick a layer of wood. A scraper is a more gentle tool designed specifically for this operation.
Layout
Any bathhouse made from “cylinders” will look beautiful and impressive. The bathhouse with a terrace looks especially elegant, where you can relax after water treatments and enjoy the fresh air. Often, the planning of a terrace is provided for at the design stage, and its construction is carried out on a common foundation and under a common roof.
Two-story baths with a terrace or attic are especially popular. On the second floor you can arrange a recreation area with rooms for spa treatments or a guest bedroom, and on the terrace and veranda you can place a barbecue or grill. Such baths are usually part of entertainment complexes and are designed for high traffic and regular use. It is not uncommon to find elegant gazebos, swimming pools, and various decorative elements on the territory of a bathhouse complex.
The parameters of baths made of calibrated logs may vary. Standard projects involve a main structure of 4x6 m. A terrace or veranda is usually made 3x4 m - the same as a kitchen. Large buildings can reach dimensions of 5x5 or even 6x6 m with a 3 by 4 dressing room. Usually an extension is made measuring 1.5x4 m, which can be used as a rest room.
Designing bathhouses with a swimming pool is a complex and time-consuming process than creating conventional projects. Creating such a project involves taking into account many factors: the appearance of the building, its shape, type of foundation, location of utility networks, waterproofing of walls and much more. The pool can be located inside the bathhouse or outside. In the latter case, heating is usually used.
Options for complexes with an outdoor pool are considered a more economical option and are not so difficult to implement. The pool can be located under the same roof as the bathhouse and have common utilities with it. However, in this case, a large area will be required to accommodate all the buildings, and the volume of excavation work will be several times greater.
Consumables and tools
Construction of a bathhouse is a labor-intensive task that must be approached with all responsibility. Be sure to prepare the necessary tools :
- pins (it is better to take from birch, beech);
- level;
- cement;
- jute fabric, you can also use moss;
- timber logs;
- logs;
- sand;
- boards;
- timber for rafters;
- waterproofing;
- axe, hammer, saw;
- crushed stone;
- trait;
- fasteners;
- thermal insulation;
- roofing material;
- antiseptic.
Advantages and disadvantages of houses made of rounded logs
Today, various modern technologies are used that make it possible to build housing of different sizes, parameters, as well as any level of complexity. When choosing a rounded log for building a house, the pros and cons must be taken into account, regardless of the specifics of the project.
Classic wooden houseSource computer-advice.info
pros
Such buildings are extremely popular due to the fact that they have a fairly large number of different advantages:
Housing made from this building material is characterized by naturalness and environmental friendliness. Experts say that the wood used contains an increased concentration of resins and phytoncides, which have a positive effect on human well-being. Walls made of logs have a natural and fairly soft shade, which helps create a calm and harmonious environment, as well as a good mood. The aesthetic appeal of the object will not leave anyone indifferent - this is one of the main aspects of the popularity of rounded logs
After all, the result is a building that maximally conveys the natural beauty and natural grain of wood. Another important advantage is the energy efficiency of such houses. These options are especially suitable for settlements in the middle zone, the weather conditions of which force the construction of houses with very good thermal insulation
It should be noted that the thermal insulation properties of wood are approximately five times higher than those of concrete or brick. Therefore, buildings made from it constantly retain heat during the cold season, and there are no drafts in the summer. Due to its fibrous structure, characteristic only of such material, wooden logs have the ability to “breathe”. Due to this, water vapor constantly escapes from the premises, which helps create a comfortable microclimate in the rooms. If logs that have been carefully processed are used to build a house, and all technology standards are followed, then it will last for quite a long time. Many people are concerned about the fire safety of these objects, and also about the fact that wood is a material that is often subject to destruction by fungus and blue stains. But this should not be a cause for concern, because the latest methods of processing logs significantly improve the quality and increase the durability of the tree. In addition, fire resistance is ensured through the use of fire retardants. Increased wall strength. To build a house, fairly simple technologies are used, and the process itself takes relatively little time. Using special computer techniques, you can quickly perform all calculations and check them so that all the grooves in the logs correspond to the required values. High quality and reliable connection of parts. Using round-shaped logs for construction, the owner of the site can turn almost any of his ideas into reality. For example, he has the ability to construct a building with configurations of varying complexity. This is due to the fact that the materials used are easily connected at the desired angle, which does not affect the quality of heat conservation in the premises. Interior finishing requires a relatively small amount of money. There is no need for a very powerful foundation, which also allows for great savings.
You can build a real palace from rounded timber. Source dizajnroom.ru
Minuses
However, residential buildings built from rounded logs also have a number of significant disadvantages:
- It is very difficult to find a supplier offering high-quality products, so there is a risk of purchasing building materials that will be processed using the wrong technology and impregnated with low-quality antiseptics and fire retardants.
- This option is best suited for creating houses in the classic Russian style, and not in the European one.
Owners of such houses are limited in their choice of style. Source kwadratura24.ru
Flaws
Even Atlas had a weak point, so our rounded logs are no exception. Let's look at their disadvantages below:
- Shrinkage . Probably one of the main drawbacks. The point is that for complete shrinkage, the log house needs to sit for a year. Until this point, the installation of doors and windows is strictly prohibited. In addition, depending on the quality and moisture content of the wood, shrinkage occurs from 3 to 12%, which must be taken into account when planning the height of the ceilings.
- The use of improperly processed logs, or of poor quality, can lead to consequences such as swelling (the wood will absorb moisture), curling of the logs, and the appearance of too large cracks.
- Cracking always appears in wood products. But there are significant differences between small cracks, which are acceptable, and cracks that can affect the durability of the building. The choice of high-quality raw materials will help to reduce this criterion to a minimum.
- Flammability . This disadvantage can be minimized if treated with fire-resistant compounds.
- The need for periodic treatment of the structure to maintain durability and protection from insect pests and fungal parasites.
Do-it-yourself sauna made of timber
Any building, be it a bathhouse made of profiled timber or any other, requires careful preparation. In general, the construction stages look like this:
- Drawing up a project. Those interested in how to build a bathhouse from timber should start from this stage by making a drawing on paper or using a special computer program.
- Calculation of the amount of material. Having a plan, it is not difficult to understand how many pieces of wood will be needed.
- Construction of the foundation. A lightweight structure will allow you to save money at this stage, and a two-story bathhouse made of timber will require a reinforced base.
- Waterproofing between the log house and the foundation.
- Walling.
- Insulation, caulking of cracks.
- Roofing.
- Façade finishing and interior work.
Foundation for a bathhouse made of timber
This stage depends on the type of base:
- Columnar foundation
. It is chosen for lightweight construction. Brick pillars are installed around the entire perimeter and corners, and to protect against subsidence, concrete inserts are made, maintaining a distance between supports of 1.5 m. - Strip foundation
of a bathhouse made of timber. It involves making formwork and filling it with concrete. The foundation should rise above the soil level by 0.5 m or more. The cavities should be filled with sand and crushed stone and the structure should be left until completely dry.
https://youtube.com/watch?v=sjofXE11dlQ%250D
Walls made of timber
Their construction is carried out as follows:
- The construction of baths from profiled timber involves the installation of the first piping crown. For these purposes, ideally even material and a level are used.
- For the first few rows, the largest beams with dimensions of 200x200 mm are taken. When laying the first crown, the material should be treated with an antiseptic.
- Lay a layer of insulation and install the second crown. Then proceed by analogy, fastening the beams with wooden dowels, metal pins or nails without heads.
- Provide space for window and door openings.
https://youtube.com/watch?v=DHOal8k_MnA%250D
Floors in the bathhouse
It is necessary to think about this even at the foundation construction stage. It’s not enough to build a bathhouse from timber with your own hands; you also need to think about what the floor will be like. Here are two main options:
- Pouring concrete screed. A reliable foundation, but requiring a lot of time, physical and material costs.
- Installation of logs and installation of floorboards on them. Cheap and easy way, but short-lived.
- Leaking floor. Ideal for wood. All he will require is to make a drainage hole in the underground.
https://youtube.com/watch?v=cY4HKsBGNwo%250D
Roof for a bathhouse made of timber
The roofing project may include one or two slopes:
- A pitched roof
is a simple and budget option. The construction of bathhouses from laminated timber with such a roof should be chosen by the owner of a summer or small bathhouse. - A gable roof
is suitable for large buildings. You can’t do without it even if you have an attic or living space on the second floor.
Construction is carried out in the following stages:
- A support for the roof structure is installed.
- Ceiling beams are installed.
- The truss structure is being erected.
- The roof is insulated and waterproofed.
- The rafter system lathing is installed.
- The roof covering is being installed.
https://youtube.com/watch?v=_sdmktsj_C8%250D
Finishing a bathhouse made of timber
If the material has already undergone pre-treatment, then it is not necessary to finish the facade, especially since this is its main advantage - the appearance of natural, beautiful wood. Interior design is mandatory when constructing a bathhouse from timber. As a rule, the same wood is used for these purposes, for example, lining.
Having the form of panels, it facilitates installation work and hides all irregularities and defects, if any. It is better if it is made of linden, larch, aspen, birch or poplar. No varnish or paint is used to prevent toxic substances from entering the air as temperatures rise. Additionally, it is worth equipping the steam room with lamps in protective wooden shades.
Which sauna warms up faster and retains heat better?
The ideal material for a bath should provide quick heating of the room and long-term heat retention. The final result depends on:
- thermal conductivity - the ability of a material to conduct heat;
- heat capacity - it affects the thermal insulation characteristics of the building;
- heat absorption - the ability of a material to perceive and absorb heat in contact with other materials.
In all these characteristics, the gas block is many times superior to wood (pine, spruce).
The thermal conductivity of Twinblock D400 (this type of block is most suitable for individual construction) is 0.106 W/m ºС, and that of coniferous wood is 0.180 W/m ºС. That is, the wood is more than 1.5 times “colder” than Twinblock D400.
In terms of heat capacity, the gas block (Twinblock D400) also wins: 0.8 kJ/(kg ºС) versus 2.3 kJ/(kg ºС) for wood.
According to the level of heat absorption: 2 W/m ºС - Twinblock D400, versus 4 W/m ºС - wood. These numbers mean that a wall made of an aerated concrete block warms up 2 times faster than a wooden wall.
Thus, a bathhouse made of aerated concrete warms up faster and retains heat better than a wooden one. This means you will spend less time and resources, i.e. money to heat it.
The use of timber for the construction of a bathhouse
Advantages and disadvantages of timber
- A simple technology for installing log cabins that does not require special costs.
- Square and rectangular blanks are easy to process and parts of any shape can be made from them.
- The result of the work is a log house with smooth walls, which, if desired, can be easily finished in a variety of ways.
- The use of elements with natural moisture can change the geometric shape of the wall. This is due to the uneven shrinkage of such material.
- When installing walls from edged non-profiled elements, ventilated cracks appear between the crowns of the frame, the sealing of which requires additional work and their camouflage behind the cladding of the enclosing structures.
- Glued laminated profiled beams do not have such disadvantages, but their high cost limits the use of the material.
Peculiarities
Wood has been and remains the most popular material used in bath construction. No other option can compare with its characteristics and performance properties. In addition, the construction of baths made of wood will cost several times less than those made of brick, and the service life will be longer.
You can build a wooden bathhouse from rounded logs with your own hands. If you already have experience building houses, then this process will not seem so labor-intensive. In addition, it is somewhat reminiscent of assembling a construction set - the main thing is to know the principle of fastening logs and be able to handle construction equipment.
Firstly, like any wood, such a log is susceptible to rotting, so special attention should be paid to impregnating the material with special antifungal compounds. Secondly, if the rules for building baths are not followed, there is a risk of blowing through the walls
This can be avoided by entrusting the design and construction to professionals who will competently assemble the building and ensure high-quality insulation of the log house.
Wooden baths require attention not only during construction, but also during operation: it is necessary to regularly insulate and seal cracks that may appear due to deformation of the logs.
Another important aspect is flammability. Since the stove is heated regularly and often reaches high temperatures, the operation of the bathhouse should be strictly controlled and fire safety measures must be observed.
Features of insulation and wall finishing
Jute rope
After you have placed the bathhouse under the roof, you should pay attention to the walls. No matter how smooth the timber is or how accurately the installation is carried out, cracks will appear in the logs over time. And so that the joints between them (logs) are minimal, it is necessary to caulk the walls. That is, caulk all the seams. The work is long and painstaking, but necessary. It is performed better if you use a wooden or rubber mallet, and take a piece of metal plate as a “chisel”, sharpening it a little at the end.
This “thankless” job will help to perfectly insulate the walls. They must be caulked on both sides at once. It is recommended to seal the seams inside and outside at the same time. You can’t leave any side “for later.” Otherwise, the structure will be distorted. Of course, this will not be significant, but it will still happen. This option is not entirely good.
What material should be used for these purposes? The best option is jute insulation. It is simple, practical, and quick to work with. You can use moss or flax tow, as our grandfathers did. But, in my opinion, moss is no longer a relevant topic. You won't find better quality jute insulation.
Since wood tends to dry out over time, after about 2 years you will have to re-caulk the walls. You shouldn’t be lazy, otherwise the bathhouse will lose its original warmth.
At its core, a bathhouse made of rounded logs requires virtually no finishing. It already looks beautiful, but... It will be better if the outside of the wood is treated with special antiseptics. For example, “senezh-aquadecor” will not only protect the wood, but also give the bathhouse the color shade you need.
There is no interior decoration of the bathhouse at all, since painting and varnishing is not allowed here. For a unique effect, many people use jute rope to finish corners and joints. Two birds with one stone are killed at once - insulation (the same caulking) and wall decoration. It looks very attractive.
Finally, I would like to note that a bathhouse made of rounded logs is a truly worthy choice. Modern, beautiful and cozy in a Russian way. It is quite possible that some photographs will help you organize your creation and learn something interesting and unexpected for yourself.
Inertia: which walls retain heat longer
The ability of walls and ceilings to accumulate heat affects the duration of maintaining microclimate parameters acceptable for bath procedures, without additional firebox. A wall with a higher average material density and lower hygroscopicity accumulates more heat. Visiting the bathhouse in several sessions after one fire will allow you to:
- log bathhouse;
- thick-walled brick;
- and, to a greater extent, a bathhouse made of blocks of porous concrete with a predominance of non-communicating and, especially, non-through pores.
Walls made of a wooden frame, sheathed on both sides with lumber or panels, filled with insulation, are less massive than others, their density is small and average. With good insulation, they retain heat well, but do not accumulate it. When the air inside the bathhouse has cooled (through the doorway, windows, ventilation holes) and the firebox is finished, there is nothing in the frame bathhouse to heat it again.
Smooth out temperature changes in a non-inertial building:
- brick oven;
- internal partitions made of porous concrete;
- insulated floors with drainage via a drain.
Massive wooden walls (made of timber or logs), for the same reasons that the air enclosed by them takes longer to heat up, will maintain its temperature after the heat source stops working.
Information. According to SNiP, the difference in air temperature in the room and the inner surface of the outer wall should not exceed 4 °C.
The same goes for humidity. What will absorb excess steam and return it when there is a lack of it in the air, a frame bathhouse or a log house? The ability to create an inertial microclimate distinguishes timber products. Of all the wooden elements of a frame bathhouse - lumber - only the plank lining may not be insulated from steam.
Protection of log walls
They place a log bathhouse on (with a base half a meter high) or on screw piles.
To protect the logs from getting wet, the foundation is made ventilated - vents are installed on all sides (they are closed for the winter). They don’t skimp on roof overhangs. The larger the overhangs, the better. And the higher the bathhouse, the longer the overhangs will be required.
It is worth remembering that the distances between buildings are the distances between their projections on the ground.
Important! The minimum possible distances between buildings and trees are calculated by specialists and specified in regulations. Their compliance is checked by public services and local authorities
The aspect of fire safety has rightly received special attention. The most important thing is to maintain the distances between wooden structures (or if at least one of them is wooden).
There are distance standards that apply specifically to bathhouses, regardless of the material (for example, from a bathhouse to a poultry house). The maximum of all values must be observed.
A log bathhouse is treated with an antiseptic and fire retardant. The floor, the joists for its flooring, and the lower crown - under the floor - are especially carefully protected.
After using the bathhouse for its intended purpose, it is well ventilated.
Project
Moving directly to planning the bathhouse building itself, it is worth deciding on its specific appearance and layout. There are two ways: either you can choose a ready-made project, or create your own individual one that meets all the requirements and wishes of the future owners. The first method is simpler. Below are examples of projects with their brief descriptions.
If you are planning to build a small bathhouse, for example, measuring 6x3 m, then you should take a closer look at minimalist options with a small number of rooms. In this project, only the essentials are left: a shower, a steam room and a spacious dressing room. This is enough for a comfortable bathing experience.
Such a bathhouse looks more like a whole house, especially considering its impressive dimensions. Here the rest room can no longer be called a dressing room due to its large area and high functionality. If desired, the recreation room could be supplemented with a TV or converted into an indoor pool.
A small wooden bathhouse measuring 6x6 m is equipped with everything necessary, including a bathroom. Even a small building can have sufficient functionality. The only inconvenient thing about this project is that the stove used here is not equipped with an external firebox.
A bathhouse can become a full-fledged place of relaxation, especially if you supplement it with several functional areas: equip a barbecue on the terrace, equip the relaxation room with a TV, or come up with something else. The limitation is imposed only by the design area.
A truly large bathhouse, equipped with a special room for a swimming pool. As you can understand from the plan, this building is two-story, but it is not necessary to equip a second floor or attic: the construction is good as is.
Here the bathhouse is equipped with a veranda. One building combines two recreation areas at once: on the one hand, the terrace can be used simply for tea drinking, on the other hand, you can relax on it after sauna events.
Another small project that involves entering the rest room through a vestibule. Among others, there is also a technical room that helps control the functioning of all systems. The electric oven is regulated from here.
A clear example of what a project should not be
Please note that there is no access to other rooms except the vestibule. Be extremely careful when drawing up project plans and do not make such basic mistakes
A miniature bathhouse measuring 4x5 m may be enough for complete relaxation. A large company cannot be accommodated here, but if the building is being built for a small family, a steam room of these dimensions will be more than enough.
If something happens, you can even live in such a building in the summer. You will need to make an extractor hood in the kitchen, because if the smells from it reach the steam room (which is unlikely), then the wood will absorb all the unnecessary aromas, and it will not be possible to get rid of them.
As for individual sketches, you can draw them up yourself or have it done by a professional. The main thing is that your bathhouse is the right size and accommodates all the necessary rooms, in your opinion. Despite the fact that one-story buildings are more popular than two-story ones, in some cases two floors can save area of the site, while creating additional space in the bathhouse building
Please note that the steam room is always located on the floor, since a reinforced foundation is required under the stove
How to lay logs?
When building a bathhouse, the laying of logs must be carried out in accordance with certain rules. So, the north side of the material should be directed to the outside of the bathhouse, since this side is the most resistant to rot and cracking. The thick sides of the logs should be placed alternately on one side or the other - this will make the log house harmonious and horizontal.
Moss and hemp must be placed between the logs - this will prevent the appearance of gaps through which moisture and cold air will enter the room. Caulking is also carried out after assembling the log house - for these purposes it is advisable to use moss, flax tow, and felt. Caulking is done from the bottom crown upward, and you need to caulk all the walls in turn. Yes, and re-caulking is required, but only after the log bathhouse shrinks, and this can take, by the way, about 5-6 years.
Advantages of the Double Beam technology
- No shrinkage after construction. The use of high-quality material, which is made from timber and has a certain level of humidity, eliminates cracking of the walls, the appearance of cracks between the bars and shrinkage after completion of installation work.
- We build all year round. When constructing houses from double timber, there are no construction processes that must be carried out at positive temperatures. Therefore, we install buildings at any time of the year, including the winter months.
- Lightness of design. The total weight of buildings made of double timber is quite small, so the most appropriate is the use of pile-screw foundations instead of strip or monolithic ones.
- Thermal performance indicators. Thanks to the very tight fit of individual beams to each other, the presence of seamless insulation between them provides reliable protection against heat loss. This allows you to save money on heating the building.
- Finishing. The timber used to construct the walls has a smooth, almost polished surface. Such walls can be used without additional interior finishing work.
- Ecological cleanliness. Thanks to the natural wood used to construct the walls, there is no harmful effect on human health.
- Vapor permeability. Walls built using the “Double Timber” technology have the ability to breathe, which ensures the maintenance of a certain microclimate in the room, and the smell of natural wood has a beneficial effect on the well-being of residents.
- Economical. The cost of houses made from double timber is almost two times lower than those made from laminated timber, but the thermal performance indicators are much higher.
- Soundproofing. Thanks to the use of natural wood and ecowool, which perfectly absorbs extraneous sounds, living in a house made of double timber will be comfortable. Residents of the house are reliably protected from street noise.
- Beautiful appearance. When preparing building material (timbers), they undergo careful processing, so their surface has a perfectly even shape. After construction, there is no need to carry out additional operations to level and polish the finished walls.
- Construction speed. The installation time for houses made of double timber is much shorter than those made of other materials. The construction of buildings does not require the use of any special lifting equipment or mechanisms. Wall installation is completed literally in a matter of days. A house kit made from double timber is very popular, as it includes a complete set of necessary materials, which you simply need to assemble into a finished house. The speed of assembling a house kit from double timber takes only 1-2 weeks.
Owner reviews
The majority of consumers who choose rounded logs for the construction of baths speak positively about this material. It is especially distinguished among analog materials by those who independently build a bathhouse. The simplicity and ease of construction are noted, which is not at all surprising, because the calibrated logs are conveniently adjusted to each other, facilitating the installation process.
Some bathhouse owners chose this particular material for its appearance and fairly inexpensive prices. The low cost of logs allows you to approach the design of a bathhouse on a grand scale.
There are reviews about the absence of heat loss in the steam room, which is important for a bathhouse. In addition, owners of saunas made from calibrated logs save on heating costs, since correctly fitted beams eliminate the possibility of blowing through the walls.
Many people worry that wooden baths are a fire hazard and are afraid to build buildings from finished logs. However, fears are completely unfounded, since modern methods of wood processing make it possible to achieve an excellent fire-resistant coating that well protects the walls of the building from fire.
Some owners complain about the long period of shrinkage of logs, which delays the construction process. It is worth noting that this is not entirely true, because the shrinkage period largely depends on the specialists who will be involved in the construction of the building. Properly fitted logs, a competent approach and the experience of the craftsmen will reduce the time to several months.
Stages of construction of a bathhouse made of rounded logs
As usual, we start from the foundation. A tape type is best suited, since the intended bathhouse will have a decent weight. If the size of the building is small and the soil allows, then you can get by with a screw foundation. It is quite practical and promising.
After the foundation is ready, we “raise” the walls and roof. We install windows and doors. We lay ceilings and floors. We install electrical, plumbing and install the furnace. We deal with finishing and furniture.
Despite the fact that in words everything is so easy, quick and simple, a bathhouse made of rounded logs is a complex project. It will be quite difficult to implement it on your own. Anyone who does not have knowledge and practice in carpentry is generally a problem. So, the advice is to find a really good company and entrust it with the construction of your idea. For example, you can go here...
Disadvantages of log houses
- It is quite difficult to build a wooden house on your own without having competent knowledge. Therefore, it is necessary to attract craftsmen specializing in this profile, who know how to process wood, what actions to perform at each stage of construction, and have construction equipment in their arsenal;
- a long and labor-intensive construction process, which is caused by long and constant shrinkage (within 1-2 years), drying out, and warping of wood, so at each stage of work you need to wait a certain time to move on to the next. If you do not comply with the deadlines, this can lead to deformation;
- massive log buildings have a corresponding foundation. For residential buildings, the use of piles and pillars is not provided, otherwise the structure may collapse. This option can only be considered for baths;
- A wooden house requires regular, continuous care from harmful insects. Logs need to be treated with a special impregnation;
- in some cases it is necessary to insulate the seams of the house;
- for humid climates, such houses will not be the best solution, since the wood is susceptible to rotting;
- manual felling does not ensure a tight fit of the logs at the joint, which facilitates the passage of wind at the joints;
- The main disadvantage of a log house is the high level of fire danger. The problem can be solved with the help of special compounds that protect wood from fire, but it is unknown how such mixtures affect environmental friendliness;
- if you plan to build a bathhouse, it is not recommended to use coniferous species due to the presence of resins. This is explained by the fact that when steaming it will flow along the walls, which will lead to blockage of the natural circulation of air flow. It is permissible to build a dressing room or rest room from such rock, where there is no high temperature like in a steam room;
- Over time, the timber can fade under the influence of ultraviolet radiation; in order to restore the natural log color, some use special impregnation with the addition of color.
It is worth emphasizing that the leading criterion in the construction of a house made of timber is not only the quality of the selected materials, but also the professionalism of the work team that will be involved in the construction. The master must know all the technology, especially regarding issues of shrinkage and drying of wood. For example, after the building is placed on the foundation, it must stand for some time, and only after that they begin to insert frames and doors. Because of this feature, the construction process slows down significantly. The house may settle by 15-20 cm in the process, and if you rush, then you will not be able to avoid the formation of large gaps and cracks that will need to be sealed again.
Considering all the nuances of houses made of timber, you should think carefully before starting to build such a structure. If the final decision has been made and the desire to be the owner of a wooden house is unshakable, then you can take advantage of such a good recommendation as purchasing a ready-made log house on a turnkey basis.
How to choose a log house for a bath
The construction of a log house is possible from forest materials of coniferous and deciduous species. The types of wood allowed for use and the parameters of building materials made from it are prescribed by state standards.
Conifers
The buildings are erected from pine, spruce, fir and larch logs of grades 1 and 2, average thickness - 14–24 cm, length 3–6.5 m. You can often find a wild log bathhouse - this is when the logs can vary greatly in diameter from crown to top crown, the projections of logs from the walls may also differ. All this creates a picture of the chaotic nature of the construction of the log house, but at the same time it makes the construction more natural, more natural.
It is impossible to build a log bathhouse from cedar due to the fact that when heated, this tree releases substances hazardous to health into the air!
Traditionally, resinous, soft, warm species are used for a coniferous log bathhouse - pine and spruce. One or two lower crowns are made of larch - harder, denser and more durable. (Larch also goes on beams - under the floor and under the rafters).
Information.
It is more pleasant to steam in a spruce bath, and healthier in a pine one. Spruce removes excess moisture well, while pine breathes better. In terms of durability, one is not inferior to the other.
Building a bathhouse from larch will cost more (due to the higher price of the material and labor - larch is difficult to process). The walls of the bathhouse will be colder (almost a third) and heavier. The smell of this wood when heated is not to everyone's taste.
But the fire resistance of larch is twice that of pine. It tolerates high humidity much better than other breeds and is not inferior to rounding. (The core of its trunk is strong and moisture-resistant, the sapwood is weaker and very narrow).
Hardwood
For a log house made of deciduous wood, grade 2 logs with a thickness of 12–24 cm and a length of 4–6.5 m are suitable.
Moreover, if the walls of the log house are designed to be longer than 6.5 m, then the design is complicated by internal capital partitions.
Baths are built from the trunks of maple, birch, aspen, poplar, linden, willow, beech, elm, and hornbeam.
Ash is not suitable for wet areas. Oak is used for the crown molding (and floor joists).
Aspen is considered ugly and too soft (it grows quickly and does not have time to gain strength). The tree gains a thickness suitable for construction late, when the trunk begins to collapse from the inside. But if the aspen was felled healthy, it remains strong for a long time. An unsightly, but useful protective film for the wood is formed on the surface of the planed log. As a result, aspen:
- not afraid of humidity;
- flammable;
- unattractive to most pests;
- sold at a low price.
Log cabins made of aspen are common: you can buy a large amount of wood, select commercial logs, and use the rest for firewood. After sanding, the aspen log house looks decent, and the steam in the aspen steam room is “softer” than in the log bathhouse made of pine.
An aspen bathhouse does not “breathe” well; the room requires proper ventilation after its intended use.
Linden is similar in roughness and softness to aspen, but is susceptible to rotting. They build linden log cabins from logs with their own hands because of the unique aroma of wood. As a last resort, only the top crowns, or only the shelves, are made linden - they do not heat up as much as those made from dense wood.
Birch is harder than aspen and linden and less prone to rotting during growth. Birch wood warms up better.
Blocks or wood?
The properties of a building for bath procedures are influenced by the structure of the materials used - the spatial arrangement of particles, size, location of pores and capillaries, microcracks, and other structural elements.
Wooden sauna
The properties of wood are different in different directions. The sound and heat insulating qualities of wooden products vary along and across the fibers. Pores in wood are both closed and interconnected.
Advantages of wood:
- low thermal conductivity;
- high heat capacity;
- moisture capacity;
- porosity.
Attention! Wood and products made from it are flammable. When heated to 100 °C, wood dries out, loses mass, and becomes deformed.
With a further increase in temperature, the rate of change in wood increases greatly, and the intensity of the release of volatile substances increases. Heating to 350 °C leads to spontaneous ignition of the material.
