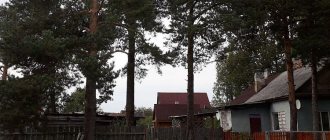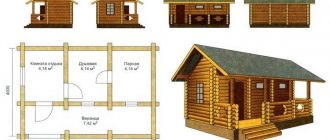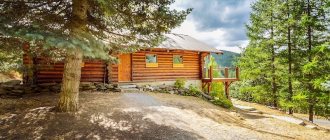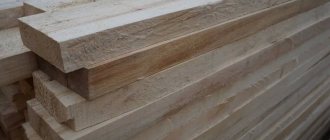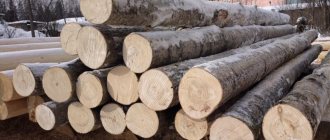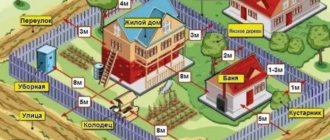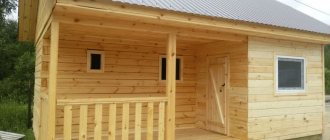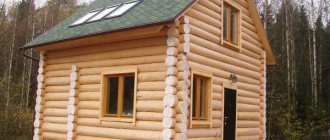From the times of Ancient Rus' to the present day, the tradition has been widely in demand - a log bathhouse is quickly built and is environmentally friendly.
The performance properties of wood, especially natural logs, are very high. Let's look at them in more detail below.
Is the material suitable for a log steam room?
It is not only possible, but also necessary to build log baths , as they guarantee:
- maximum functionality;
- practicality;
- durability;
- provide an opportunity to gather with loved ones and friends in a warm, sincere atmosphere.
Coniferous trees are considered the best building material, as they emit unique resins and create a unique microclimate with a healing aroma. This wood practically does not crack due to temperature changes.
Deciduous trees such as birch, oak, aspen or linden are excellent for work. They also release elements and aromas that are beneficial to the human body.
The following types of logs are suitable for construction. Let's consider each type separately.
Chopped and planed
These are log houses of a standard shape, which are processed manually .
The top layer (sapwood) is carefully removed, and logs of different sizes in diameter are obtained, in their original form. The properties of reacting to external influences from outside and inside the building are preserved.
Minor roughness and knotiness are acceptable, the cost is inexpensive. It is difficult to assemble this material, since the logs have different diameters, which complicates the work of thermal insulation.
A detailed article about a bathhouse made from chopped logs is here, and from planed logs here.
Rounded
The logs differ from the previous ones in their beautiful, even appearance and size. They are processed on special machines, which additionally give the material a flat, smooth surface. The material becomes less resistant to negative influences, but this can be eliminated by using protective impregnations. This option is more expensive.
Full information about the bathhouse made of rounded logs is at the link.
Carriage
The log has a flattened appearance, is processed on both sides, gives minimal shrinkage and a slight appearance of cracks.
Logs with a diameter of 30 cm or more are suitable for construction; the buildings will be of high quality, warm, and durable. But options of 20-25 cm are possible; a smaller diameter will retain heat worse.
Large, thick logs with a large diameter crack faster and more often than others, but they look very impressive and rich, especially cedar ones. This wood has antibactericidal and medicinal properties and does not harbor insects. Young trees with an average diameter are most suitable for mass use.
Building layout
The steam room itself is a special room. In it, the body warms up as much as possible so that all the pores on the skin open. This allows the body to get rid of harmful and unnecessary accumulated substances. And then these secretions must be washed off along with the dirt.
For this purpose, the construction of a Russian bath means a room next to the steam room for taking water procedures. The area of this room depends entirely on the financial investment. In addition to showers, it can be equipped with a small swimming pool.
The dressing room is often expanded into a rest room. In addition to a place for changing clothes, you can place comfortable chairs and sunbeds there. It will be nice to relax on them after steaming. If space allows, then set up a small table to drink tea between visits to the steam room.
Relaxation room in the bathhouse Source almode.ru
See also: Catalog of companies that specialize in the design and construction of baths of any complexity
Project and calculation
The dimensions of the steam room itself must be calculated in advance. You need to decide how many people will take the hot procedure at the same time. There is a minimum area requirement for a comfortable location in a steam room for one visitor. It is equal to 0.7 m2.
The ceiling height in the steam room should be minimal. Because hot air masses will accumulate at the very top. If there is a large distance from the shelves to the ceiling, then the beneficial effect of steam will be insufficient. And all the heat will be wasted.
The optimal height is 2 meters 20 centimeters. But it is necessary to take into account two factors during construction. Firstly, due to the installation of a layer of insulation on the ceiling, it will drop significantly. Secondly, you need to take into account the height of the tallest family member. For a comfortable stay in the steam room, it is necessary that there is still 20 cm of free space above the person’s head.
The arrangement of the steam room in the bathhouse is also influenced by the location of the shelves. If they are implemented in the form of sun loungers, then you need to again focus on the tallest visitor. And also add 20 cm to the length of the walls. When arranging only seating, it becomes possible to make the steam room more compact.
Project of a bathhouse with a swimming pool Source par-torg.com
Oven space
If the heating device uses solid fuel, then for ease of removal of combustion products it is installed to an external wall. This allows for a more economical implementation of the chimney by making it go directly to the street. A more complex option is to install a vertical pipe through the attic. But it is also considered traditional.
We should not forget that a stone stove requires a separate foundation. You also need to look into SNiP. Regulation 41-01-2003 says that any heating device should be located no closer than 32 cm from wooden structures. But if the wall is sheathed with non-combustible material, then the distance can be reduced to 26 cm.
The exception is for stoves whose firebox is located in the washing room. For such heating devices, it is necessary to be guided by other provisions of SNiP. And the implementation of such a project has undeniable benefits.
Advantages of a stove with a firebox in the dressing room:
- The washing room or rest room is additionally heated.
- The stove in the steam room can be protected with a protective screen.
- No one will interfere with adding firewood to the firebox.
- The space occupied by the open firebox door is freed up.
- The steam room remains clean.
- The steam will be lighter and free of foreign odors.
A stove with a firebox from the dressing room Source dekoriko.ru
If the bathhouse is heated with coal, then the last two circumstances will be especially relevant. There is much more dirt from such fuel. And combustion products are extremely harmful to breathing.
Water tank location
Hot water is necessary for proper body washing. In modern conditions, an electric boiler is installed in the shower room. But if such a powerful heating element as a stove is at hand, its use is extremely unprofitable. After all, a steam room can independently heat almost any amount of water.
Moreover, the traditional Russian steam room implies higher humidity in the room. And the water tank installed in it will increase it. And in the classic version it was mounted directly into the oven. But at the same time, ease of use suffered. After all, you need to scoop hot water from the tank into another container with a ladle and take it to the washing room.
Therefore, it is more practical to place the metal tank separately above the stove. And supply it with a heat exchanger. This will allow the faucet to be brought into the washing room. True, at a height of no more than one and a half meters, since the water heated by the heat exchanger will not rise higher by gravity. But if the tank is well insulated and installed in the attic, then it becomes possible to take a comfortable shower.
Rules for building a steam room
In the 21st century, the requirements for the construction of a bathhouse have changed dramatically. Now a dressing room and a steam room are not always enough; relaxation rooms, billiard rooms, showers and toilet rooms are very important. The total footage and amount of materials will depend on how many floors and rooms there are in the bathhouse, what kind of design and layout it is.
The best wood is considered to be that harvested in the northern regions of Russia, and in winter, since during the winter season it has the lowest level of humidity.
When building a log bathhouse, some features should be taken into account :
it is better to use logs with special protective impregnation against rotting, fungus and parasites;- raw wood will require a longer period of shrinkage - only after this are doors, windows installed and finishing done;
- the cracks must be sealed hermetically to retain heat in the room as much as possible;
- the creation of ventilation and installation of the stove should be entrusted to a professional - this guarantees safety in operation for decades.
To build a bathhouse, you need to choose the right location on the site ; it depends on the building codes of SNiP, which take into account:
- communications (underground);
- the distance from buildings and neighbors’ plots is no closer than 8 m from other buildings, since the bathhouse is a fire hazard;
- distance from the roadway and water bodies - at least 5 m.
Many people plan in advance to landscape the area where the log house will be located, creating the most cozy and comfortable corner.
The most popular, inexpensive wood options are spruce and pine. Experts recommend giving preference to northern tree species; they absorb less moisture, unlike southern varieties.
It is necessary to start construction after the purchased “timber” has rested and “inhaled” for 25-30 days . The log house is assembled using the technology of cutting logs “into a paw” or “into a bowl”. The first option is cheaper, easier to assemble, provides a larger area, but requires additional insulation and external finishing. The second is durable, saves heat as much as possible, is more labor-intensive, expensive, but does not require external finishing.
Why are partitions needed?
The question seems to be rhetorical, but, nevertheless, we will try to find objective and significant answers to it. The main tasks performed by the partition in the bathhouse:
- Divides the total space of the internal volume into localized zones isolated from each other, having different microclimates, equipment and purposes.
- They can, along with load-bearing walls, absorb and evenly distribute the load of the ceiling and roof. This quality is very important in such bath structures that have an increased length to width ratio.
- They act as an integral structural element during the construction of a sauna stove. A striking example is the brick partition in the bathhouse, which separates the steam room from the dressing room, to which is adjacent a sauna stove equipped with a tunnel firebox.
- It is part of the decor, emphasizing and localizing one or another functional element of the room. An example would be glass partitions for saunas and baths or a partition that is a key element of an integrated bar counter.
Calculation of the amount of wooden material
To make a correct calculation, you need to know the length, height and width of the load-bearing walls, and all internal walls and partitions - this is the first thing. The second is the parameters, dimensions of the logs (thickness, width).
For example , for a log house 3x6 m3 (five walls) - two walls of 6 m each (12 m.) and three walls of 3 m each (9 m.). The standard height is 3 m, and the diameter of the log is 30 cm.
Calculation:
- The length of one crown is considered to be 12 m + 9 m = 2 1 m.
- Calculate the number of crowns in the log house. 3 cm is subtracted from the diameter of the log (to make a groove). The height of 300 cm is divided by the resulting figure of 27 cm, resulting in 11 rows up.
- The number of logs for a log house - the number of crowns and the length of one crown are multiplied. 11 x 21 = 231 m. This total length is divided by the standard log length of 6 m, rounded up. 231:6=39 logs in total will be needed to build a bathhouse 3x6 m3.
To find out how much this amount of timber will be in cubes, you should refer to a special table - the round timber cubes. In this example it will be 20.3 m3.
Video description
The video will show one of the options for constructing a columnar foundation for a bathhouse:
Construction and insulation of walls
In the upper part of the strip foundation it is necessary to make holes for the ventilation system. They should be located on walls opposite each other. Then a blind area made of clay and crushed stone is built along the perimeter of the outer side of the base. Its thickness must be at least 5 cm.
The surface of the foundation is covered with several layers of roofing felt. After this, the walls are erected. If they are made of timber, then the lower trim is placed on rods protruding from the base. To do this, holes 10 cm deep are drilled along its perimeter and pieces of reinforcement are inserted into the solution.
Each subsequent row of timber is secured together with dowels. The crowns are connected by dowels. All grooves are insulated with a plait. Construction continues to the intended height, not forgetting to leave openings for doors and windows. After this, beam floors are cut into the structure.
Rafter ends are installed on them, the crowns of which are connected at the ridge. There must be a spacing of at least one meter between the rafters. The sheathing and ridge board are nailed on top. Vapor barrier and waterproofing are laid. The construction of the bathhouse frame is completed by laying the roofing material.
Construction of a bathhouse from timber Source stroyfora.ru
The steam room in the bathhouse is thermally insulated according to the principle of a thermos. This method is also called “pie”. First, a windproof film is attached to the surface from the inside. Bars with a cross section of 50×40 mm are screwed vertically on top. The distance between them should be equal to the width of the insulation boards. The cavities are filled with insulator. Basalt is considered the best for a bath, since it does not support combustion.
Waterproofing in the form of a bath membrane or thick foil is attached to the bars with galvanized staples. All joints are sealed with adhesive tape. And after that, the sheathing is attached to the bars with self-tapping screws. For it, slats with a cross section of 25×40 mm are selected. It is necessary to maintain a step of 70 cm between them. The “pie” is completed by the lining, which is nailed with galvanized nails.
Floor arrangement
Concrete screed is justified only in the area of the shower and swimming pool. In all other parts of the bathhouse it is better to make a regular wooden floor. To do this, a board 40-50 mm thick is nailed to the joists of the lower trim. Moreover, there is no need to fit them very tightly to each other. All the same, the joints will open from excessive moisture. And small gaps will be useful for ventilation.
Work on the floor in the future steam room Source 1-teplodom.ru
There should be a distance of half a meter from the transverse joists to the ground. There is no need for a “warm floor” in the steam room. Because the room is empty after use. And during bath procedures, a little coolness on the surface is not of fundamental importance. After all, you can only steam as much as possible by lying on a shelf under the ceiling.
How to build a sauna with your own hands?
Construction work should be carried out in stages, following the instructions.
Project
The layout, number of floors and dimensions of the bathhouse structure are determined - individual solutions or a choice of ready-made turnkey projects are possible. Based on the selected drawing and calculations, materials are prepared.
Laying the foundation
For log structures, a reliable, durable concrete strip foundation is created. A pile option is possible depending on the composition of the soil. Ventilation vents are provided around the perimeter.
Installation of the first crown and walls
The foundation is covered with waterproofing, for example, roofing felt, and the wood is pre-treated with antiseptics. The logs are carefully laid crown by crown to the desired height and allowed to dry. The inter-crown insulation can be anything - from modern materials, or natural moss.
The logs should be laid with the north side outward, and the south side inside the log house. You can see from the annual rings on the cut that they are thinner on the north side, and the tree on this side is more resistant to the negative influences of nature. This extends the service life of the building significantly.
Roof
Often, for a small bathhouse, a pitched roof is chosen. This budget option is easy to install.
A gable roof of a more complex design is used in the construction of spacious, large options.
For work you will need:
- wooden beams;
- lathing boards;
- the covering can be anything - tiles, slate.
Bake
The best type is a brick oven; it guarantees maximum thermal properties. The walls of the stove should not come into contact with the walls of the bathhouse . You can choose ready-made models (made of metal), wood-burning or electric models.
Insulation
The cracks between the logs are carefully insulated with tow, moss or flax with sealant. In a completely finished log house (according to the drawing), openings are cut and window and door frames are installed.
To preserve heat, it is advisable to make the doorway at a height of 30 cm from the floor, and the window no higher than 100 cm. The floor is laid in a continuous manner, or a strip covering with slots is created for water drainage. Concrete screed guarantees up to 50 years of service compared to wood (up to 10 years); tiles are also durable.
Finishing of external walls and partitions
External finishing for rounded wood is not necessary, but chopped round timber requires decoration, but only after complete shrinkage. Each crown is aligned relative to the previous one. In finishing they use:
- stains;
- antiseptics;
- varnish coatings.
If desired, use siding or brick decoration with insulation. For interior decoration, lining, edged boards, and varnishes are used.
After removing the top layer during rounding, the number of cracks on the logs decreases - this increases the thermal insulation of the material.
Subjective judgment about the appropriateness of brick partitions in a bathhouse
The partition in the bathhouse can be made with your own hands, as we indicated earlier - from various materials. I would like to say a few words about how rational this option would be in simple small-sized baths equipped with a compact metal stove of low power. In our opinion, it is in this embodiment that the use of brick, however, like other mineral building materials, will not be entirely appropriate. And here are the reasons:
- Due to their heavy weight, partitions of this type must be supported on a prepared base with good load-bearing capacity, which in small bathhouses requires special measures related to concreting the supporting substrate.
- Simple baths, for the most part, are equipped with a compact, low-power stove, the main advantage of which is efficiency. When installing a brick wall between the steam room and the rest of the internal space, we get an inert mass that needs to be heated. This is especially acute during the cold season, when the bathhouse gets cold. The main advantage of the stove is its efficiency, but it is happily negated, and its key disadvantage comes into play - its low thermal power.
- Brick must be taken with high decorative qualities, which is expensive. Or then cover it with finishing materials, which, in conditions of a small internal volume, will result in a decrease in usable space due to the thickness of the wall.
- Particular attention must be paid to the strong connection of the partition with the walls and take into account the difference in the shrinkage of the log house and the lack of such in the brick. It may happen that a well-shrunken log house will simply hang on the brickwork with its ceiling elements.
Otherwise, the construction of half-brick brick walls is carried out using traditional technology and is distinguished by special attention to waterproofing contact surfaces. Especially when using the bathhouse cyclically during the cold season. When heavy condensation is possible at the dew point.
Advantages and disadvantages
Natural wood has an undeniable, beautiful appearance, guarantees safety and durability. A log bathhouse has the following undeniable advantages :
minimal thermal conductivity - retains heat in the room for a long time, warms up many times faster in winter compared to a brick building;- excellent air circulation - condensation does not accumulate, steam “flows” freely;
- sound insulation – absorbs extraneous noise as much as possible, including from the street;
- wood is easy and quick to process - a log house is created in a short time, exclusive options are possible (to order), both in project development and in finishing, carving;
- environmental friendliness, being in a log bathhouse is not only safe, but also useful - pine, cedar and other wood release beneficial essential substances and resins into the air (the steam becomes medicinal);
- affordable price compared to brick construction;
- wear resistance - the structure, if all technological processes during installation are followed, will last for many decades, up to 50 years or more.
a log bathhouse ; additional ventilation is a big savings. Facade cladding and interior finishing are also not required; the log house looks impressive, status-bearing and noble. The variety of different ready-made turnkey projects significantly reduces the construction time of the structure.
But you should not forget about some disadvantages
- a fresh log house needs time to shrink - this period can be shortened by rounded, dried logs;
- wood that is too dry may crack;
- in humid climates, poorly processed logs are susceptible to mold and mildew;
- fire hazard.
If you carry out construction work, following the instructions, taking into account all the features, and choosing the right type of high-quality wood that matches the climate zone, then the log house will last for many decades.
Rafter system
By choosing a simple pitched roof option, the owner will protect himself from the consequences of precipitation. In addition, this option is available to craftsmen without work experience. The roof is installed as follows:
- The timber for the rafter legs is sawn in such a way that the upper ends converge at an angle, and the lower ones rest stably on the mauerlat - an element installed under the upper crown. For reliability and in the absence of experience, a ridge girder is constructed - a rafter beam for attaching the ends of the legs.
- The gables are assembled on the ground in the form of shields and installed ready-made.
- The sheathing is attached to the system in increments of 50–60 cm for the subsequent insertion of insulation.
- The upper crown is finally installed and the roof can be covered with the material chosen for this purpose.
How much does it cost: prices in the Russian Federation
In our country, it is possible to build an excellent, high-quality bathhouse in a short time in any region. Average prices , taking into account the diameter of the log, size, number of floors, layout and cutting are as follows:
- budget option 3x3m - from 80 thousand rubles. (chopping by hand), from 95 thousand rubles. (chopping into a bowl);
- sizes 3x4m or 3x5m are slightly more expensive by 7-15 thousand rubles;
- 3x6m – from 105 thousand rubles. up to 120 thousand rubles;
- 4x6m – from 114 thousand rubles. up to 132 thousand rubles;
- 5x6m, 6x6m differ little in price - from 120-135 thousand rubles. up to 140-150 thousand rubles.
Cedar logs have the best resistance to moisture, the highest thermal protection, and healing properties, so they are expensive; larch is also considered expensive for its super strength. And pine, spruce, aspen or linden are cheaper.
Log houses made of rounded logs will cost more:
- 2x4m – from 255 thousand rubles;
- 4.6x5.5m – from 550 thousand rubles;
- 5.5x7m, 2 floors. – from 770 thousand rubles.
The choice of materials for finishing and its delivery to the installation site also affect the total cost.
Base
- If you follow traditions, the construction of a village bathhouse begins with the installation of a columnar base. Monolithic options are suitable only for large complexes with a sauna, swimming pool and relaxation rooms. The good thing about the pillars is that with frequent use, the floors and, in general, all the wood will receive a constant flow of air, and the moisture that is harmful to it will not linger for long.
- Marking begins on leveled and removed soil. The frequency of installation of pillars is individual, but not less than every 1 m.
Finished concrete products need to be tarred with bitumen mastic before laying in pits - this will provide the necessary protection against the aggressive effects of moisture on concrete. Pegs with a mooring cord stretched with a cord will help you monitor compliance with the level.
- The holes are filled with a sand-crushed stone mixture, compacted and filled with pillars. For reliability, rubble - construction waste - is poured into the voids, and then concrete is poured. The pillars can be made of brick or even wood.
The first method is labor-intensive, the second is unreliable, since rotting will occur faster than the operation of the bathhouse. Unless you use larch to build a bathhouse in the village, it is generally not afraid of moisture.
- After the allotted time - shrinkage must occur in at least six months - a grillage is mounted on the pillars. To do this, bring the piles into one level plane using a circular saw with a diamond wheel.
The grillage is secured with anchor bolts. If metal channels are used as a frame, they must be tarred to avoid corrosion and damage to the wood.
Photo
What kind of baths can be built from logs? Photo below:
Briefly about the main thing
In order for the steam room in the bathhouse to be comfortable to use and to function effectively, it is necessary to adhere to certain rules when arranging the bathhouse. And, in addition to competent construction of walls, considerable attention will need to be paid to interior decoration.
The main conditions for proper arrangement:
- The basis of the building is a reliable foundation. A ribbon or columnar version is perfect for a bathhouse.
- It is important to choose a productive and safe stove.
- For it, as well as the water tank, you need to choose the right place.
- Thermal insulation of the steam room should be of the highest quality.
- The room must have good ventilation.
- Before construction, it is necessary to make a design and calculate the size of the premises.
- We must not forget about the convenience of using the premises.
When arranging a steam room, it is better to adhere to minimalism. In addition to the stove, the room should only have shelves for sitting or lying down when taking hot air procedures. When decorating a room, at least metal should be used. All the main material is high-quality wood with the lowest resin content.
Ratings 0

