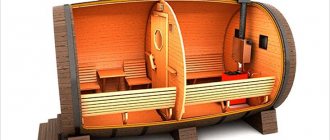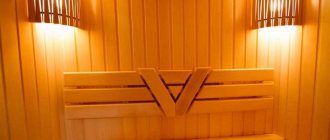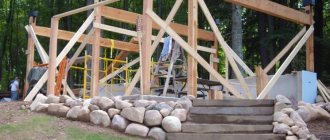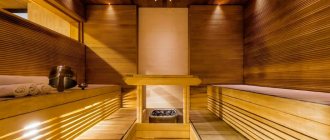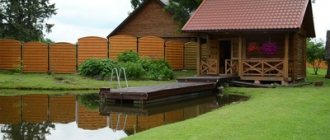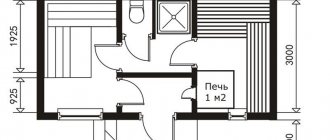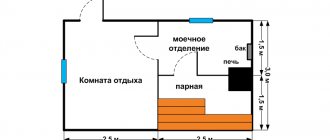During the process of building the house, I had the idea to equip it with a sauna - I really wanted to have my own bathhouse “nearby”. There is a brick basement at the bottom of the house, which is where a built-in sauna would come in handy. There is plenty of space, and the ceilings are as much as 3 meters high. After several weeks of thinking and studying literature, I decided to take a desperate step and... built a sauna myself! The work was carried out for 1.5 months, exclusively on weekends, one might say without any stress. Now, based on the experience gained, I will try to describe in detail the progress of this construction.
First of all, I made a plan for the frame and placement of all the elements. The dimensions of the sauna in plan are 1960x2800 mm, height – 2100 mm. The entire structure, which is a wooden frame with an insulating pie, is built into a small room on the ground floor. Here, it is probably worth clarifying that such “introduction” into an already existing brick or other room is not a mandatory point. Very often, saunas, especially those with unusual corner or round shapes, are adjacent to the main walls on only 1-2 sides. In general, you need to choose a location depending on existing realities.
Sauna furnishings: 2 shelves with a sliding bench and an electric heater with a control panel, designed to load 90 kg of stones.
I calculated all this and drew it on paper, and then began construction.
- 2 Step 2. Installation of the frame
- 3 Step 3. Covering the frame with a membrane
- 4 Step 4. Stuffing the slats and laying insulation
- 5 Step 5. Sheathing with foil
- 6 Step 6. Installation of sheathing and lining
- 7 Step 7. Construction of regiments and shops
- 8 Step 8. Assembling the fence and installing the stove
- 9 Step 9. Installing the door
Advantages of the design
A sauna for an apartment has a number of advantages that should be taken into account when deciding on its arrangement:
- You can allow yourself rest and some relaxation at any time appropriate for this. Accordingly, you should not waste time going to the sauna.
- There is no need to carry out separate sewerage and water supply, as is the case when constructing a separate building with a sauna. You can connect the mini-sauna to a centralized sewerage/water supply system.
- The risk of catching colds is reduced, since you won’t have to run down the street.
- A mini-sauna for an apartment will have a beneficial effect on the entire body, removing toxins from it.
- Strengthening the cardiovascular system.
- An excellent remedy for restoring strength after a hard, stressful day, etc.
Considering these positive aspects, you may decide to purchase a mini-sauna for your apartment. However, consider the obvious disadvantage of this setup. It lies in the fact that there are not always free square meters in a residential apartment.
Construction stages
When a place for the steam room has been chosen and the layout of the sauna in the house has been thought out, you can begin construction.
First, you need to make the flooring. It is better to give preference to tiles, because unlike wood they are not afraid of moisture and are easier to maintain. There is no need to apply a special moisture-repellent coating to the tiles. The previous floor covering of the room is removed, then a screed is made and regular floor tiles are laid on top of it.
Secondly, you need to build a frame. For it, square wooden beams with a side length of 5 cm are usually used. On top of the frame, a vapor barrier is made for the walls, the material for which is glassine or bitumen paper. Next, wooden slats are attached.
Aluminum foil is attached on top of the insulation, the main thing is that the mirror side is directed into the room. This will contribute to additional heat retention in the sauna.
The internal walls are covered with clapboard, leaving free space for ventilation and electricity.
Now you need to install the door. The best option would be a glass door with a wooden handle; its service life is much longer than a regular wooden door.
Installation features
Industrial plastic dowels should be used to secure the bars. Wooden plugs may become loose in the future due to continuous temperature changes.
To avoid problems with fixing the ceiling, the supporting beam must be installed vertically, and the cladding boards must be fastened horizontally. In this case, the sheathed frame acquires the necessary rigidity and perfectly holds the shelves.
To prevent moisture from penetrating behind the cladding, boards should be installed with an overlap. The finishing of horizontal wall cladding is done from bottom to top.
Important: it is worthwhile to install a vapor barrier between the cladding and the thermal insulation; for this you can use aluminum foil.
It is advisable to maintain a gap of about 4 mm between the foil and the sheathing, thanks to which the wood will not get wet due to condensation.
It would be better to place the shelf above the bathtub and fix it on hinges so that the structure can be lifted. The height of the shelf must be designed so that family members, when sitting, do not rest their heads on the ceiling.
Caution: when performing work, you need to make sure that the heads of the nails are sunk into the wood, otherwise they may cause local burns to the body.
Door installation
It is recommended to install a modern design glass door in an infrared sauna. And in a steam room in a do-it-yourself apartment with stove heating, a wooden door is needed. The inside should be insulated with foil. The edges of the door should be three-stepped, this will allow it to be pressed tightly against the jamb. The glass door uses a silicone seal that will not be noticeable.
Conclusion
It is possible to create a sauna in your own apartment and, if you follow the recommendations given, there will be no problems with its use. All monetary and labor costs will be paid off by taking relaxing and healthy steam treatments without leaving your home.
Electric steam generator instead of a heater
With a heater stove in the sauna, you can create two microclimate options - a dry or wet sauna.
To create a steam sauna microclimate
It is necessary to additionally purchase a steam generator for the sauna. The steam generator is installed outside and requires connection to a water supply. In the steam generator, water is heated, boils and turns into hot steam, which is supplied through a pipe into the sauna. The tip of the pipe is located in the sauna under the shelves.
heater stoves with a built-in steam generator on sale
For a mini-sauna in the bathroom, a universal device is more suitable - an electric steam generator, with which you can create any type of microclimate in the steam room.
SteamCity (SteamCity) is an electrical device for creating a bathhouse microclimate. Just 3-5 minutes after switching on, the temperature in the steam generation chambers reaches 650 °C and the water coming from the dispenser begins to turn into light, comfortable steam.
An electric steam generator can independently heat small steam rooms (4-8 cubic meters depending on the modification). In addition, it can be used as an addition to the main electric heater in large steam rooms - up to 20 cubic meters.
SteamCity can be used for spa treatments and aromatherapy.
Electric steam generator with a power of 2.6 kW. may be the only heating device for a steam room with a volume of 4 m3 and a power of 5.3 kW. enough to heat a steam room with a volume of 8 m3.
Dimensions of the electric steam generator (HxWxD) 700x400x150 mm.
Interesting options
You can install a barrel sauna in a small bathroom. The shower cabin can be decorated with wood to create a unified style. A warm floor under the tiles will make the process of taking water procedures more enjoyable.
The apartment also has the opportunity to warm up in the steam room. The sauna cabin on the balcony can comfortably accommodate one to two people. It is advisable to have a warm floor on the balcony. And the cool winter air will promote hardening.
A sauna with a swimming pool looks especially good in the basement
Particular attention should be paid to lighting, because daylight does not penetrate into the basement. If you make a customizable lighting system, each visitor will be able to set the light intensity to their taste.
Style and design
The style and design of the steam room, of course, needs to be thought through to the smallest detail. First you need to consider the layout of the room. Typically, a classic version of a steam room is used, consisting of three rooms - a dressing room or locker room, a washing room or shower room, and the steam room itself. Traditional Russian baths usually include two rooms, since the steam room and shower are usually combined. Therefore, when choosing a steam room in the Russian style, you need to take this fact into account. If desired and if you have the money, you can add a number of optional rooms to the sauna. For example, it is possible to equip a font or swimming pool, a game room - a billiard room or similar rooms; you can also add a kitchen, a relaxation area, a restroom or a smoking room.
At the same time, the style of the sauna can also be different. For example, the Russian style, which was already mentioned earlier. He is distinguished by restraint and conciseness in details. As a rule, this is a massive table, many benches and beds, birch brooms, wooden barrels and ladles. Such an interior can be made modern with the help of a billiard table or, for example, a TV.
The antique style is also popular for decorating a steam room. It is often accompanied by forged elements, wooden utensils and other similar items. Also characteristic of this style is the presence of intricate carvings on wooden elements. In addition, you can hang oak or birch brooms on the wall. They can also be represented by fragrant grass. All this can be used in practice and steamed, or saved as decorative elements.
What to pay attention to
- Make sure you have a quality bath door. It is important that it fits tightly to the box, otherwise heat loss cannot be avoided. The door can be any kind, made of solid wood or assembled with your own hands and covered with clapboard. The door height is optimally 170–180 cm.
- The size of a bathhouse in an apartment largely depends on the area of the room, but do not forget about the standards - for one adult family member, a minimum of 200x70 cm.
- All wooden elements are made from wood that has low thermal insulation: linden, aspen, abashi. You can use expensive oak, larch, and aspen as decoration.
- Protect yourself and your loved ones by covering the bathhouse floor in your apartment with rubber mats or wooden grates.
- It is unacceptable to install sockets and switches inside the steam room.
- Luminescence should only be in a sealed, heat-resistant lampshade.
- The use of electrical appliances with open coils is prohibited.
Having completed all the work yourself, you will be proud of the bathhouse in your apartment. And the benefits and health of the family will improve, because light steam is the key to strength and longevity!
Instructions for arranging a mobile built-in bathhouse
We carry out the work in the following sequence:
- We supply electricity to the location of the booth. To do this, we use a cable with heat-resistant insulation. If heating is planned with an electric heater, then we additionally install a separate automatic machine on the distribution panel.
- We install the floor around the perimeter of the future structure. To do this, we first fill the logs about 5 cm high with a “rough” flooring from edged boards.
- Lay a waterproofing layer.
- We install a “finish” floor from a tongue and groove board at a slope towards the drain hole.
- We install bars strictly vertically along the perimeter of the steam room and perform the strapping at five levels, located at the same distance.
- We cover the base with a vapor barrier layer from the outside and cover the walls to which the structure is adjacent with it. If they are uneven, then you must first secure plywood sheets to them.
- We cover the outside of the frame with wooden clapboard. For external cladding, you can use coniferous wood. We leave room for the door.
- We lay a 5-centimeter layer of insulation on the inside.
- We fix aluminum foil on top, with the reflective surface facing inward. We seal the joints with metallized tape.
- We fill the top of the counter-batten with beams, 3-4 cm thick, so that there is an air corridor between the sheathing and the vapor barrier. The work must be carried out carefully so as not to damage the integrity of the foil.
- We line the inside of the steam room with clapboard.
- We will install a door to the room. It must open outwards.
- We place the lamps in sealed heat-resistant shades.
- We cover the location of the stove with a galvanized metal sheet.
- We install an electric heater.
- We install shelves and benches. We treat the wood with a special oil.
- At the last stage, we place the stones in a special bowl.
Please note that after the first fire, low-quality stones may crack. They will need to be replaced.
Basic recommendations
Designing saunas for use in an apartment building involves implementing a number of recommendations based on the provisions of these documents:
- For heating, only a special factory-made oven is allowed, with automatic shutdown at 130⁰ and after 8 hours of continuous operation;
- It is necessary to install a deluge for spraying water or a perforated pipe with a connection outside the sauna to the internal water supply system;
- Steam room area – within 8 – 24 m²;
- Wood is used only with special impregnation, which resists rotting and fire.
Stage 2. Preparing consumables
Let’s make a reservation right away that it’s not worth saving on building materials, because in the future all costs will be more than recouped by an attractive appearance and a long service life. The general list of materials and tools will look something like this:
- support pillars (the described structure will be built on a columnar foundation);
- timber 10x15 cm;
- garden auger;
- slats 6x4 cm;
- mounting level;
- roulette;
- nails or screws;
- septic tank;
- primer mixture;
- sand, crushed stone, concrete mortar;
- glassine;
- cladding boards;
- Styrofoam;
- foil for vapor barrier.
After preparing everything you need, you can start working.
Installation of a ventilation system for a bathhouse in an apartment
The ventilation system in a “home” bath should be equipped according to the following scheme:
- When there is only one external wall to organize ventilation, and the others are adjacent to the rooms, then the inlet and outlet openings are located on the same side. They should be located opposite the stove.
- There will be an inlet hole at the bottom. The height from the floor is approximately 20 cm. A fan should pump air.
- At the top, at a distance of 20 cm from the ceiling, there is a forced exhaust air outlet. We install a hood there.
- The size of the exhaust opening must be the same as the supply opening. In extreme cases, the hood can be a little larger, but not vice versa.
- The cross-section of the ventilation holes should be directly proportional to the size of the room: 24 cm per 1 cubic meter of steam room.
- To control the intensity of air flow in the steam room, the ventilation openings must be equipped with valves.
Canopy - to be or not to be?
The canopy in a small sauna can be made to a minimum size.
What is a bathhouse without a canopy? But the height of the ceiling in the bathroom does not always allow it to be fixed so that an adult can sit on it without any problems, keep in mind that when finishing the floors and ceiling there will be losses of at least 10 cm. If the height allows the curtain to be attached to the wall using long dowels. Additional rigidity is given by bars that are attached to the wall and from the wall to the floor.
If the height does not allow you to make a comfortable canopy, we make a bench for a bathhouse with our own hands. It will not be difficult to do the work after finishing the walls and ceiling. During any work, do not forget to hide the caps of metal fasteners. Otherwise, you may get burned at high temperatures.
