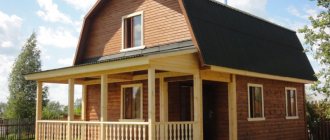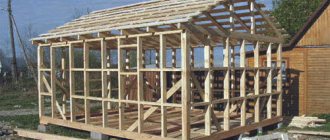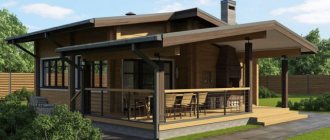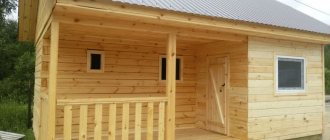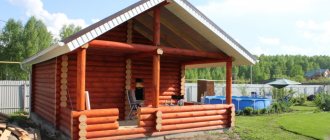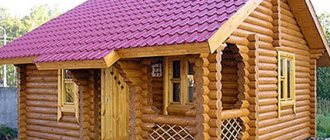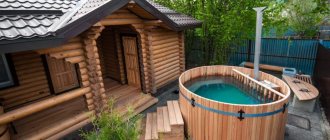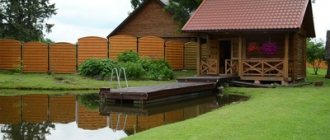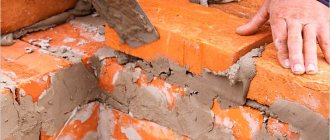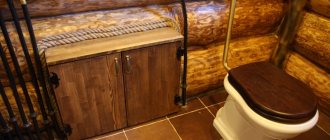All point by point Layout options Do-it-yourself construction Terrace near the bathhouse Ideal stove
Where does the construction of a bathhouse begin? Some people turn to specialists for help, while others strive to do all the work themselves. Most often it is built on the territory of country cottages and dachas. How nice it is to just enjoy some relaxation after working in your garden. Construction involves careful planning of each of the rooms of this small structure. Experts advise building it near bodies of water, since after strong heating it will be necessary to cool down in a timely manner.
Layout options
Option 1
Option 2
Option 3
Choosing material for walls
First, let's look at the pros and cons of the profiled timber mentioned above, which is usually made from coniferous trees (pine, spruce, larch or cedar), but there are also options from linden, aspen or larch. Among the advantages:
- Environmentally friendly (the preparation of such raw materials does not require all kinds of chemical additives, for example, glue, which become toxic when heated).
- Cost-effective (due to lower thermal conductivity, the walls for the bathhouse need less thickness).
- Reducing the cost of interior and exterior finishing.
- Minimum construction time.
However, based on reviews from the owners of such baths, it should be noted that there are significant disadvantages of using this material:
- Price (you can save money on finishing, but the main material will be expensive). Let's compare: A cube of profiled timber measuring 100x150x6000 mm will cost 8,200 rubles.
- A cube of edged timber with the same parameters – 4,900 rubles.
- Cracking. When drying, pine beams become deformed and become covered with cracks. However, due to the low price in Russia, timber from this wood is most often used.
- Walls can “cry.” Using coniferous wood when building a bathhouse, the owner runs the risk that high temperatures will negatively affect the quality of the partitions. Therefore, for a steam room it is better to use linden, aspen or larch, which tolerate high temperatures well. A pine needle beam is suitable for the second tier.
In addition to profiled timber, other wood options are possible:
- The solid timber has a square cross-section and a smooth surface.
- Glued laminated timber, resistant to high temperatures.
- A rounded log is considered the most beautiful option and does not require professional skills to use.
Steam room
It is believed that linden is most suitable here due to its low thermal conductivity. It will not heat up excessively even at temperatures above 700°C. Cedar is also recommended. The advantage of this material is its greater density, and its degree of drying is much less than that of pine. In addition, the high resin content in the fibers prevents the appearance of fungus. The price of wood, however, is quite high.
Washing compartment and internal partitions
It is quite obvious that the construction of these structures requires materials that are highly resistant to moisture. Such properties are inherent in aspen and larch. When water hits wood, it hardens, and over time the wood only becomes stronger. The material is expensive.
In addition to natural raw materials, foam blocks are used in the construction of baths. Among the advantages of this material are high fire safety, excellent sound insulation, short construction time and environmental friendliness.
But there is also a rather serious drawback in the structure of such material. It is because of their porosity that such blocks absorb much more moisture, resulting in a deterioration in their strength. Winter has the worst effect on foam blocks. Therefore, whether or not to choose this material, the bathhouse owner must decide for himself based on all the pros and cons.
We build a bathhouse with our own hands
Most often, sizes are calculated based on how many people will wash at the same time (no more than 3-4 people) . Building it for one person is completely pointless. In it, a person should rest not only with his soul, but also with his body. A 3*6 bathhouse with your own hands must have a steam room of at least 6 square meters. The dressing room, or as it is also called, should be 3-5 square meters . Calculations are carried out as follows: there must be at least 1.5 meters per person. The dressing room and vestibule serve not just as decoration, they fulfill their main purpose, which is to prevent cold air from penetrating inside. If the steam room is small, then the steam room and washing room are often combined, but experts do not recommend this.
Choosing a place to build
According to SNiP requirements, the bathhouse must be located at a certain distance from other buildings.
The placement of the building is regulated by SNiP. The requirements are quite strict, especially if they are building a log house or bathhouse from timber:
- the distance from the bathhouse to outbuildings is at least 6 m;
- distance to a residential stone house – 8 m, a building with wooden partitions – 10 m, a wooden private house – 15 m;
- the distance from the well or borehole is at least 8 m;
- distance to the toilet – 8 m.
The requirements apply to objects at your own dacha and on a neighboring plot.
Other factors are also taken into account. It is better to build a bathhouse on a hill so that wastewater can be transported to the septic tank by gravity. It is better to place the building at the entrance to the house in order to control the firebox in this way. It is better to make windows on the south side.
Ideal oven
What should a stove for a bath be like? Some people prefer wood-burning, while others prefer electric. The most important thing is that the stove is as compact as possible and capable of heating water for washing and stones. The fuel used is electricity, wood and gas. The type of fuel will depend on the basic design, as well as on the size of the stove. You should not buy cheap Chinese-made stoves, since after a few months you will have to spend several times more to replace your stove with a German, Spanish, English, French or Italian model.
Design and layout of a bathhouse with a terrace of 50 sq. m
This is a small, but at the same time cozy bathhouse project. Such a building can be considered part of the estate or used as a separate element as an independent house necessary for relaxation.
The entrance is preceded by a terrace measuring 9.8 square meters. m. Then there is a vestibule of 2.3 sq. m. m.
Next there is a passage to the rest room (15.9 sq. m).
Bathhouse layout 50 sq.m.
From the rest room, a passage leads to the wash room (7.8 sq. m.), and then to the steam room (7.8 sq. m.). All rooms are located in such a way that only a minimal amount of heat leaves the last room.
Much attention is paid to the heating and lighting systems. The windows are located in the billiard room, the recreation room, and the smallest one in the locker room. Consequently, even during the daytime there will be a lack of lighting. This problem will be solved by using lighting in the lower part of the ceiling.
Layout features
In order to get comfortable conditions for relaxing in the bathhouse, you will need to take into account certain features.
- Under no circumstances should there be drafts in the bathhouse. In this project, this problem is solved with the construction of a vestibule. For greater efficiency, it is worth positioning the doors perpendicular to each other.
- The door to the bathhouse must be low and narrow. This will help maintain heat in the steam room, even during severe frosts in winter.
- The size of permissible windows in a bathhouse can be 40x60 or 70x80.
- In the washroom, it is worth taking care of the window above the level of the head of a standing person.
- If, in addition to the stove, it is not planned to use heating in the bathhouse, then it should be installed in such a way that it can heat several rooms at once.
- It is best to locate the bathhouse on a slight elevation so that dirty water flows out of the building by gravity.
- All materials that will be intended for construction must first be dried in the sun so that the humidity level does not fall below 8%.
- The clarity and quality of the ventilation system is necessary.
Billiards in the bathhouse
Main characteristics of a wooden bath:
- Construction: the bathhouse is made from rounded logs;
- Foundation material: monolithic reinforced concrete;
- Material for external walls: rounded logs;
- Floor material: wooden beams;
- Roof material: wood;
- Roofing material: metal tiles.
Fire safety requirements for a bathhouse
- The space that is located below floor level must be covered with a screen made of metal or brick. This is necessary if a hot ember or spark of flame gets there.
- Under the metal stove, the floor should be insulated with several rows of bricks. It must be laid on asbestos cardboard or double felt, which must first be impregnated with a clay mixture.
Even our ancestors believed that the bathhouse was a source of health and long life. And even in the modern world, people still do not refuse a bath. It is for this reason that the bath plan remains one of the most popular projects, along with simple residential buildings. A well-built bathhouse can completely change the entire appearance of the site.
How to make a 5x5 living room design functional and cozy
A living room measuring 5x5 cannot be called very small, but to create coziness and convenience there you need to know a few secrets. First of all, people try to visually expand the space, but at the same time fit more into the room.
To accomplish this task, it is better to choose one of the proposed styles:
- High tech;
- Minimalism;
- Constructivism.
These interior styles have clear, clean lines and are designed to make full use of space. In a square room, the design can be brought to any of the styles, but when trying to increase the space, it is better to remember and apply a few top secrets.
The first is large windows. Trying to visually expand the space, you need to emphasize the size of the windows and let as much light into the room as possible. You should not drape the window with heavy and thick curtains.
The second is lighting and evening lighting. There should be a lot of light in the room. This simple axiom will help in creating a good interior. You need to use not one powerful lamp, but several lighting sources. You can hang spotlights on the ceiling, hang spotlights on the walls, and build lighting into niches in the walls and ceiling. There are people who are not fans of bright light, but it is necessary to leave the ability to turn on and off all lighting elements independently of each other. If you don’t take care of this in advance, it’s not easy to redo everything later. Remember: there should be several lighting sources and it will be ideal if the light source itself is not visible. The light should be visible, but not the bulb.
Peculiarities
The optimal dimensions of such structures are usually 6x6 meters. In such an area you can easily place the most necessary things. A bathhouse area of 6x6 meters can be called the ideal format for a bathhouse. Such parameters allow you to arrange all the necessary premises, supply the necessary furniture, as well as heating equipment. This size of the room provides adequate rest for 8-10 people at the same time.
The bathhouse includes the following premises:
- steam room;
- shower room;
- bathroom;
- dressing room;
- restroom.
The most commonly used material is wood, timber or logs.
This is interesting: Gazebo design - design ideas

