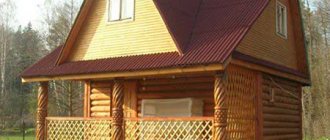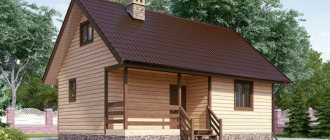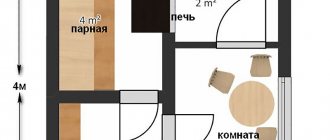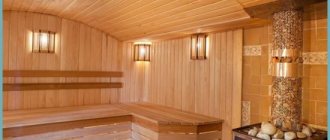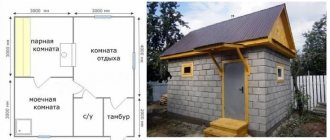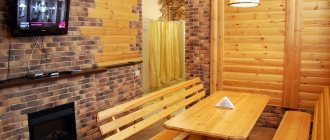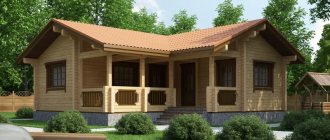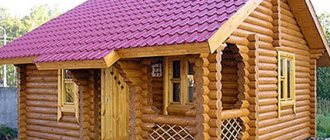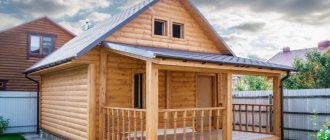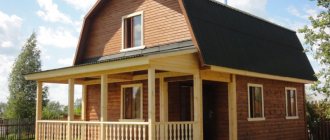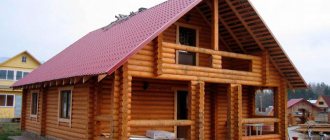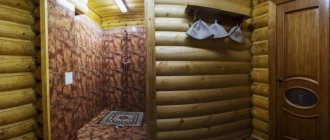Good day, dear readers!
Do you want to enjoy the healing embrace of gentle steam? Do you dream of sensual kisses from a fragrant broom? Do you want to feel the burning touch of icy water or fluffy snow? In this case, you should get your own bathhouse!
Does the area of your personal plot not allow you to build such a wonderful structure? No problem! Today, there are a lot of projects according to which you can build charming “houses for cleanliness of body and good spirits”, pampering with aesthetics, ergonomics and durability.
For example, health resorts with an area of 9 square meters are incredibly popular. Why are you grimacing? Don't you want to feel like a "frog in a box"? Don't jump to conclusions. Bathhouse 3 by 3: the layout inside (the photo is a clear confirmation) is functionality, practicality and attractiveness! And this can be achieved by following some rules. Which one? Find out by reading the article.
3 by 3 bathhouse project: pros and cons
Modern bath buildings include several rooms, although previously one was enough. Separate rooms can be: washing room, shower room, swimming pool, dressing room, billiard area, locker room, vestibule, etc. However, it is difficult to implement all the ideas in a small area, so you should think through everything carefully and choose the most important aspects. Let's look at the advantages and disadvantages of small buildings.
| pros | Minuses |
| Savings on building materials for both interior decoration and foundation construction; | The bathhouse is designed for at least 2-3 people at a time; |
| Less time is spent on the construction of a bathhouse; | Only a one-story structure can be erected; |
| The area is enough even to organize a small recreation room; | Additional wall insulation may be required if the bathhouse is separate from the residential building and is not an extension. |
| If desired, you can build a veranda or terrace for tea drinking; | |
| Suitable for small summer cottages; | |
| To heat a bath you will need the simplest and most inexpensive equipment. |
Typically, linden, cedar or aspen are used for the interior decoration of a 3 by 3 bathhouse. The building is erected from profile timber, logs, lining and log houses, as well as expanded clay, brick and massive blocks. However, it is believed that objects made from timber are of the highest quality and are not subject to shrinkage over time. To visually expand the space, they resort to building a small veranda. By increasing the useful area in this way, you can organize yourself an additional place to relax.
Bathhouse with access to a mini-veranda
Baths can be of different types:
- Buildings that are heated by dry steam. In this case, the temperature can reach from 60 to 120 degrees. However, the premises are characterized by low humidity - up to 25%;
- Damp bath rooms with temperatures up to 60 degrees and high humidity levels;
- Hot water baths.
Example of interior layout
Today there are Roman, Irish, Russian, Finnish baths, ofuros and hammams. Let's consider each type separately:
- Russians are the most common type of bath buildings, implying the presence of a dressing room, washing room and steam room with a large stove;
- Irish - baths of 5 rooms, which are connected to each other by a common corridor in the middle;
- Roman - include 5 separate rooms connected by adjacent walls: a dressing room, a warm, hot and steam room, as well as a unloading room with a lower temperature;
- Finnish are traditional saunas. Consist of one room with low humidity and hot steam;
- Hammam is a Turkish water bath, suitable for people who do not like too high temperatures. The interior layout includes a pool with hot water and several more tanks with cooler water;
- Ofuro - or Japanese baths in the form of a barrel with hot water and herbal infusions.
The area around the bathhouse on the site can be decorated in various ways: plant a beautiful hedge, shrubs, lay out a rock garden, alpine slide or flower garden. It is not recommended to build a sauna house close to a barn or garage to avoid fire.
Additional options/services
All prices for the construction of a bathhouse are current and updated 05/10/2020
| Foundation: pile-screw | 4000 RUR/pile with installation |
| Foundation: support-column | 5,000 rub. |
| Increasing the wall thickness to 140 mm (replacing timber with a section of 90x140 mm with timber 140x140 mm) | 22,000 rub. |
| Metal stove "Ermak-16" with installation and pipe through the roof | 43,000 rub. |
| Brick screen for sauna stove | 10,000 rub. |
| Assembling the log house into a “warm corner” | 24,000 rub. |
| Assembling a log house on wooden dowels | 24,000 rub. |
| Antiseptic treatment of the bottom of the bath (to protect against rotting and harmful insects) | 8,000 rub. |
| Replacing the floorboard with a thickness of 36 mm instead of 27 mm | 4,500 rub. |
| Increasing the insulation layer (floor, ceiling) up to 100 mm | 4,000 rub. |
| Increasing the insulation layer (floor, ceiling) up to 150 mm | 9,000 rub. |
| Additional row of timber (increasing ceiling height by 14 cm) 90x140/140x140 mm | 5000/8000 rub. |
| Painting the outside of the bathhouse in 1 layer (customer's composition) | 17,000 rub. |
| Replacement of ondulin roofing with metal tiles | 12,000 rub. |
| Replacing the entrance door with an insulated metal one | 12,000 rub. |
| Change house 3x2 m for construction workers | 18,000 rub. |
| Generator rental if there is no electricity on site (customer’s gasoline) | 10,000 rub. |
One-story baths made of timber Two-story baths made of timber https://www.youtube.com/watch?v=tqPLDYg1v3k
Classic 3 by 3 bathhouse project
An area of 9 square meters is not the best size for building a bathhouse. But large-sized structures are not always necessary, especially in small areas.
A traditional bath building consists of several parts:
- dressing room - a room for rest. here it is important to take care of comfort by installing a tabletop and comfortable attributes of seating furniture;
- steam rooms - a stove-heater must be installed to generate heat and steam. It is better to place the steam room between the steam room and the dressing room near the front door. There should be beds or equipped shelves to save space, on which each person should fit at full height;
- sinks - here there will be a container with water for cooling.
The location is chosen in such a way that the building is located at a distance of 15 meters from a residential building. This is advisable from a safety point of view. The best option is considered to be the proximity of the bathhouse to a natural or artificial body of water: a pond, a swimming pool, etc.
The basis for the bathhouse construction should be a sand and gravel area. Otherwise, you will have to dig a hole 1.5 meters deep and then fill it with soil.
Recommendations for setting up a steam room:
- the topmost shelf should not be very close to the surface of the ceiling, so that it is convenient to go down without hitting your head on the ceiling;
- the height of each shelf must be calculated in advance, even at the stage of designing the bathhouse and creating the drawing;
- You need to choose benches both high and low. The latter will be used by beginners and people who cannot stand high temperatures;
- the stove must be positioned in such a way that it is convenient to reach it while lying on a shelf;
- It’s better if the steam room has fairly low ceilings and a threshold at the front door. This is necessary so that the room quickly warms up and steam does not escape through the door cracks.
It is important to calculate not only the width and height of the bathhouse building, but also the height of the ceilings. The number of shelves (beds) themselves and their configuration depends on the wishes of the owner and the frequency of use of the room. An example of the layout of a 3 by 3 bathhouse inside is shown in the photo.
The final stage of work
At the final stage of construction, the roof is covered, doors and windows are installed. To build the roof, beams are laid along the last beam of the walls. Rafters are attached to them at a distance of one meter. Then a sheathing is installed under the roofing material. The frame is sheathed with metal tiles or corrugated sheets. Plywood is laid under soft tiles.
When installing the door frame, it is necessary to use a plumb line to align it relative to the floor and walls as evenly as possible, otherwise the door will not open. You should leave 80 mm between the wall and the door to allow the structure to shrink. The door frame will need to be secured, and the cracks will need to be treated with polyurethane foam.
For a bathhouse 6 by 3 meters, several small windows are provided. After the building shrinks, the windows and door frames are insulated.
Simplified bathhouse design
The simplest option involves the presence of two rooms of equal size: a steam room and a dressing room (locker room). You can equip a small porch or mini-terrace, as well as a small vestibule (1 by 1).
The stove itself should be installed on the wall connecting both interior rooms, and the steam room should have a window opening to ventilate the room.
Simplified layout
Beautiful examples
We offer several beautiful examples that will clearly demonstrate the subtleties of the layout of a 4x6 m bathhouse.
- Universal layout of a bathhouse 4 x 6 m - shower room 2x2 m, steam room 2x2 m, entrance to the locker room from the street 2.5 x 1.2 m. From the locker room you can go to the rest room 2.5 x 3.8 m, door to the shower room on the left, door to the shower on the right – on the attached terrace 1.5x4 m.
- Layout option with a narrow rest room: dressing room 1.5 x 4 m with doors to the right to a room 4 x 2 m and to a washing room 2.5 x 2 m. A steam room of the same volume is located in the farthest corner from the front door, you enter it through the sink.
- From the outside, the bathhouse may look like this.
- You can create such a bathhouse yourself from logs.
With attic
The bath structure can be supplemented with an attic, which is an inferior second floor. There you can place a recreation area and simply equip a small pantry with a compartment for storing things and household tools. The area of such a 3 by 3 bathhouse can reach 15 square meters; up to 7 square meters can be allocated for the second floor.
Floor
Summer frame baths can only be used in the warm season. They do not have a heating system, and the installation of floors is simple.
All-season frame baths are solid, well-heated structures with reliable multi-layer floors.
They are built in cases where they are expected to be used continuously, including during the cold season.
It is customary to install leaky floors in summer baths. This system consists of wooden panels on the main floor covering with a technical gap between the wooden slats of 2-3mm. This allows streams of water to calmly flow into a properly equipped underground and be discharged into a pit or septic tank.
When deciding how to make a frame bath suitable for use all year round, the main emphasis is on durability and maximum service life of all elements. The floors in such buildings are made of a leak-proof type.
In construction, the term “structural pie” is often used. It denotes the totality of all elements included in the structure. Consider the floor pie of frame baths:
- rough floor;
- layer of waterproofing and wind protection;
- insulation layer;
- layer of panel covering lag;
- layer of polystyrene foam;
- vapor barrier;
- reinforcing mesh;
- underfloor heating system;
- concrete screed;
- finishing floor covering.
Most often, when making a frame bath with your own hands, the lower frame is installed on an existing foundation. It is a beam with a cross section from 100*100 mm to 150*200 mm (depending on the thickness of the walls and the size of the entire structure). It is laid along the entire perimeter of the structure and under load-bearing partitions. It is the lower frame that serves as the basis for the construction of walls and installation of the floor.
Installation of frame bath floors begins with the installation of a subfloor. For this:
- Bars with a cross section of 50*50 mm are attached to the bottom of the logs;
- Subfloor boards are laid on them and covered with a layer of waterproofing and wind protection. This will help protect the floor from the effects of natural phenomena and the formation of condensation in its layers;
- Insulation is laid on top of the windbreak membrane. Most often, when building frame baths, they use easy-to-use ecowool or mineral basalt wool;
- A panel covering is mounted on top of the logs. Most often this is OSB with a thickness of 18 mm. Here you should also keep in mind the location of the stove in the steam room. If the structure is not expected to be heavy, its foundation is mounted directly on the panel covering, having previously covered the required area with a fire-resistant asbestos sheet;
- This is followed by laying the second layer of insulation with a thickness of at least 50 mm. This can be high-density foam or polystyrene foam;
- A vapor barrier film and reinforcing mesh are laid on top of the insulation;
- The contours of the underfloor heating system should be laid (if it is planned) and the screed should be poured;
- The finishing floor covering is installed (as a rule, it is an ordinary wooden board or non-slip tile).
- because they all contain a binder (glue), when heated, they can release harmful substances into the air, and when exposed to high humidity, they can be destroyed
Particle boards, pine boards, plastic elements, parquet, laminate, etc. are not suitable for use as a finishing coating. - because All of them contain a binder (glue), when heated, they can release harmful substances into the air, and break down when exposed to high humidity.
Where is the best place to place the sink?
In a one-story 3 by 3 bathhouse with an area of 9 square meters, everything must be placed as conveniently and compactly as possible so that everyone is comfortable and the premises function according to all the rules. It is better to combine a room with a sink with a steam compartment. To make washing more convenient, it is better to attach an additional insulated dressing room to the bathhouse. The bathhouse can be equipped to the highest standard without going beyond the planned budget.
Ready-made examples
Today there are many interesting projects in which you can build a 3x4 meter bathhouse with your own hands. Standard designs for such steam rooms include three main rooms: a shower room (1.81 m2), a steam room (3.33 m2) and a relaxation room (5.04 m2). If desired, you can create individual projects, complementing the bathhouse with other rooms.
Classic bath. It is conventionally divided into two rooms: a dressing room (equipped with a door, a large window and has a length of 3 m, a width of 2 m), a washing room (1 * 2 meters) with a steam room (* 22 meters). To build such a bathhouse, you should choose chopped logs. Due to the fact that the steam room will have a square shape, this will allow you to rationally arrange its space. In one of the corners of the steam room (near the wall adjacent to the dressing room) you need to install a stove, and in the wash room you need to allocate space for a small toilet and a shower with a partition.
Construction of a bathhouse measuring 3 by 4 in the video below.
Standard solutions
In order to make it easier for you to prepare for the construction of a frame bath, we have collected for you the best projects and drawings that will help you cope with the task. These materials will be great for DIY construction if you are faced with the task of building both a rather modest 3x4 frame bathhouse and a more spacious 3x6 one. Let's consider other popular options: 5x5, 6x6, 6x8. Dividing by building area will help you better navigate this variety of promising solutions.
5x5
6x6
6x8
3x6
Interior decoration and layout
First, all communications must be installed in the bathhouse, and in particular light, if the presence of electricity is implied in the dacha area. The hood is equipped from a rest room or steam room and can be a ventilation system that operates using a mechanical trigger.
Then the steam room is insulated using mineral wool or another type of insulation. To allow steam to be reflected from the walls, the interior walls are lined with foil-coated isolon. The ceiling surface is covered with wooden clapboard made of aspen, oak or linden.
It is better to arrange window and door openings as follows:
- For the door, you should plan a place on the south side, since the snow here will melt earlier than on the north. This bathhouse is very convenient to use in winter and spring;
- It is better to make windows on the western part of the building in the dressing room (vestibule), steam room and washing room. Thus, the light will well illuminate the interior of the steam room, which will significantly save on electricity.
It’s not worth giving up window openings, even in such a small 3 by 3 bathhouse. Windows are additional ventilation of rooms, and not just a source of natural sunlight. The optimal window size in a small structure is 40 by 40 centimeters.
It is very important to comfortably arrange the dressing area: hang hooks for clothes and towels, provide shelves for containers and buckets, as well as a shoe rack. A good idea would be to place a small table and chairs (or bench) there.
The two most important rooms are the steam room and the sink. For convenience, you can equip a separate vestibule (1.5 m), separating the shower room (2.5 m) from the steam room (2 m). the dressing room will be 2 m, and the total area will be 8 square meters. Even a small cheap booth, a wall mirror and a small corner sofa can fit here.
Mini bath with veranda
We see that even on the smallest suburban plot you can build a cozy modern bathhouse, equipped with everything you need. And this is not a cramped little room at all, but a full-fledged bath house and a miniature health resort.
Original mini-sauna in the form of a wooden barrel
Today, small 3 by 3 baths are very popular, as well as many photo examples of the layout, because the rooms inside are compact and cozy. At the same time, the entire space of the bathhouse building is used as efficiently as possible, and financial resources for construction and finishing are saved. Therefore, to build a bathhouse on your site, it is not at all necessary to plan a grandiose multi-story structure; a small room will be enough.
Related publications
- Read
Bathhouse size 3 by 4: photo layouts
- Read
Bathhouse under the same roof as the house: projects, ideas, design options
- Read
Options for house layouts 80 sq. m.
- Read
Bathhouse made of SIP panels
- Read
DIY frame bathhouse
- Read
Latest construction technologies
Recent advances in the field of construction could not help but bypass such a process as the construction of baths. Today, methods such as frame construction or the formation of a frame from foam blocks are actively used.
Frame construction of baths implies the execution of the project outside the site of operation. The production of most of the project takes place on the assembly line of the manufacturer's plant, which receives the customer's technical specifications.
The frame bathhouse is delivered to the construction site disassembled. The installation of the structure is carried out by a team that completes its work in a few days. The weight of the bathhouse is light, which does not place high demands on the foundation. When working on the project, you can provide a comfortable veranda or terrace for relaxing between visits to the steam room. According to current practice, it is not recommended to use the technology for the construction of frame multi-story baths.
Photo of the project: separate washing and steam room
Foam blocks are an excellent solution for building a bathhouse with separate washing and steam rooms.
Such projects work well as an addition to cottages. Foam blocks are an environmentally friendly material, thanks to which heat is retained well even in conditions of high humidity. The structure of foam blocks is solid, resistant to combustion, and does not emit smoke.
The technology is well suited for the formation of multi-storey buildings. For example, below there will be a bathhouse with separate rooms, and above there will be a spacious recreation and entertainment room. Often, foam block baths are used specifically for commercial projects.
In any case, a thorough approach to solving the issue will lead you to the right path. A skillful combination of all elements of the building and its budget will allow the project to be completed in the shortest possible time.
It remains especially important to consider the size and location of individual rooms. The use of advanced building materials today makes it possible to vary the layout, for example, to build a bathhouse where the sink and steam room are located separately from the rest room and shower.
https://www.youtube.com/watch?v=T3mT_4zsgdk
Materials
You can build a bathhouse from natural timber if your budget allows you to spend money on the material itself, on insulation, and protection. It withstands dry heat and wet steam, and temperature changes well. But it requires periodic processing. There is an opinion that in a wooden steam room a person receives the greatest benefit from a bath. Especially if coniferous species and cedar materials were used in construction.
Building from timber is not always the best solution. If these are rounded logs, they will take up a lot of space, you will have to look for another material for internal partitions and skillfully combine it with the main one. Paint and varnish coatings are also not always applicable; both high humidity and intense heating must be taken into account. You can install a ready-made log house, but it is expensive. It is difficult to build a bathhouse from timber yourself; you need skills in working with wood and tools, fitting and calculating shrinkage.
A more durable alternative is brick. It is resistant to fire, moisture and does not require periodic treatment with protective compounds. You can choose to make the partitions thicker or thinner, while saving space. Such a bath will last much longer. If wooden buildings need repairs after 6-8 years, then brick begins to wear out 5 years later on average. One of the important disadvantages of this material is its weight. This type of bathhouse can only be built on a foundation.
Instead of bricks, you can use foam concrete blocks, polystyrene or expanded clay. All of them are lightweight and have low thermal conductivity. The sauna will keep the heat for a long time. The risk of fire is also low. There is no need for a complex, expensive foundation. The most convenient material will be blocks. Large, with precise dimensions, they are suitable for quick self-construction
Attention will need to be paid to protecting these materials from moisture and finishing. Their aesthetic properties are noticeably lower than those of brick or wood, so additional work cannot be done without
But you will have to use moisture-proof, non-toxic and not too massive materials. And this significantly limits the choice.
