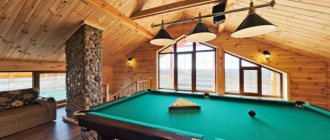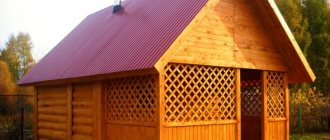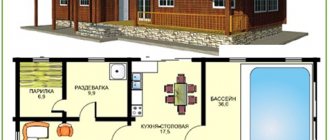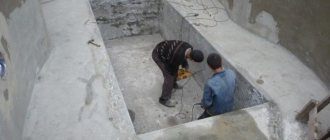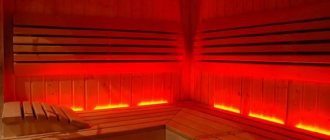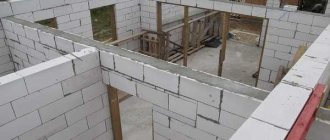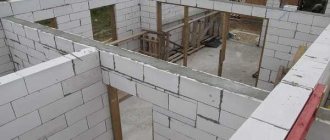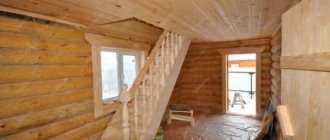Owners of suburban areas, when drawing up a development plan, always try to leave room for a bathhouse. And if the area allows, then a bathhouse with a swimming pool is built. After all, the combination of bath and water procedures makes your vacation more comfortable.
In the southern regions, a swimming pool is more often installed on the street, near the building, in the northern regions - inside the bathhouse, in the room next to the steam room.
You need to think about the placement, shape, and complexity of the pool design at the bathhouse design stage. This will make it easier to calculate the load and select building materials.
Users are also interested in:
- Construction standards for a summer cottage
- Bathhouse layout 6x6
Features of combined construction
It is not always possible to equip a large and reliable swimming pool in a finished bathhouse. This point should be taken into account at the planning stage in order to clearly determine the type of suitable base, the method of connecting communications, and choose a moisture-resistant finish for the room.
Let's look at the nuances of each of these parameters in more detail.
Choosing a foundation
Popular materials for building a bathhouse:
- foam block;
- beam;
- log.
The raw materials do not carry a large load, so a columnar foundation or a shallow reinforced concrete strip will suffice. The same applies to frame-type baths.
For comparison, a pool measuring 3*4 m, 1.4 m deep, completely filled with water, creates a load on the soil of 17 tons. And if you take into account the weight of construction, finishing materials, and plumbing equipment, the figure will increase even more.
The greater the depth of the reservoir, the higher the pressure on the soil.
Craftsmen recommend separately pouring a powerful monolithic reinforced concrete foundation under the pool, which can withstand heavy loads.
Proper ventilation and dehumidification
Due to the constant presence of water, there will be high humidity in the room. Therefore, not every type of finish is suitable. If these are wooden elements, then it is better to take species with increased moisture resistance - cedar, larch. It is good to saturate the material with antiseptics.
The recommended humidity level should be between 50-60%.
To achieve it, use:
- Special tank coating. Regular thick polyethylene film will do. When the pool is not in use, it is simply covered with film.
- Forced ventilation. It is effective in spring and summer, but in winter it will reduce the temperature in the room and increase heating costs.
- Dehumidifiers are the best option. They perfectly reduce humidity in the room, while heating the air. In combination with properly equipped ventilation, they will give maximum effect. There are budget models on sale.
Using an air conditioner to dehumidify the air is not the best solution, since along with the humidity of the air, its temperature will also begin to decrease. Another disadvantage is that it cannot be used in winter.
Heating a room with a swimming pool
The room is heated from a common system with a gas, electric or solid fuel (wood, coal) boiler. There are combined heating options. Radiators are fixed to the walls. The degree of heating is controlled by a regulator on each battery.
Infrared heaters that are attached to the ceiling are popular.
For bath complexes, a heated floor system always remains relevant.
The water temperature in the pool is considered comfortable for procedures from +24 to +28 degrees. Heating is carried out from a common, autonomous heating system.
Sewerage
Only central sewerage is suitable for water drainage. A standard cesspool in a country house will not handle such a volume of water. Sewerage with related components (drain pipe, valves) is calculated in advance.
Don't neglect installing a good filtration system. This will reduce the replacement of water in the pool to 1-2 times a year.
And provided there are no chemicals in the water, it can be used to water plants on the estate.
Finishing methods and materials
Walls
Traditionally, wood is used to decorate the walls of bathhouses. Cedar and larch are those species that contain a large amount of resins, which is a natural and durable antiseptic. High humidity negatively affects the condition of walls and ceilings. Therefore, these places are generously protected from moisture by waterproofing and treated against rot, mildew and mold.
Important! To maintain humidity at the required level – 50%, experts recommend installing dehumidifiers.
Wooden panels – reliable protection against mold and good thermal insulation
Floor
The floor in the sauna, and especially around the pool, should be made of special tiles that do not become slippery and sticky when exposed to water. Granite, marble, tuff - these are expensive, beautiful and durable types of coatings. Plastic is a less expensive material, but also a suitable material. Manufacturers also offer finishing materials with universal properties - waterproof artificial stone and porcelain stoneware. The composite material is highly durable and is ideal if the owners decide to install heated floors in the bathhouse.
Stylish sauna house with a swimming pool, decorated with mosaics
Plumbing
You should start choosing plumbing for a bath at the construction stage.
If you are going to install a shower, then the most suitable options would be:
— column shower . A regular shower panel or column is mounted on the wall. A column shower is a separate metal structure: water is supplied inside, a stationary shower head is installed, and a hand shower is additionally installed;
Stainless steel shower column - a practical solution for a bath
- floor-standing shower mixer , which is a rigid tube-rod through which water is supplied from the mixer to the watering can. Manufacturers today offer a set: a floor shower together with a hand shower. The main structure is mounted both on the floor and on the wall;
This shower model saves a lot of space
— rotary shower . A rotary shower is a propeller whose blades are pierced with many micro-holes. True, this option is more suitable for relaxation; efficiency in terms of hygiene will be enhanced by a manual shower head, which can be installed additionally;
A shower with a “propeller” is great for relaxing after a sauna.
- cascade shower. It looks nice, but the water consumption will increase significantly.
The model looks aesthetically pleasing and decorates the shower room
As for mixers, the best ones for baths are:
— single-command mixers . Imitation of a waterfall, which results in an incredibly beautiful aesthetic appearance. Water pressure and temperature are regulated by moving the handle sideways and up and down;
— thermostatic mixers . They are equipped with a pressure compensator and maintain a constant, preset water temperature.
Types of pools suitable for baths
There are:
- Stationary. Long lasting pools. The base of the tank is reinforced concrete. They can be built both outside and inside the bathhouse. You cannot build a permanent pool by hand. To dig a pit and pour the foundation, you will have to use special equipment. The finishing is done with tiles and mosaics. Depth, shape, dimensions depend on the size of the site and the preferences of the owners.
- Hydromassage. The tank with all components is supplied ready-made. The sizes are small. Suitable for relaxation, you won't be able to swim in these. Installed in the interior of spa complexes.
- Collapsible. An excellent option for small baths. The bowl is easy to assemble and dismantle if necessary. The main material is polyvinyl chloride. It won't cost much. In terms of strength it is several times inferior to the two previous types.
The choice of bowl shape depends not only on the preferences of the owners. Corner ones significantly save space in the room. It is better to build a square, round or rectangular pool in the center.
The cascade has an interesting design. It consists of several tanks filled with water at different temperatures.
Ready-made examples
Today, anyone can come across many different design options for baths made of foam blocks. Since foam concrete itself is not a beautiful finishing coating, it is better to cover it with decorative elements. Many designers suggest decorating the external surface with stone.
In construction stores, any buyer will be able to see a large selection of various decorative stones.
Many people choose similar elements of small size with a rough surface for their baths. The color scheme of such material can be very different. Her choice depends on the personal preferences of the owners. Often such elements are used to decorate the entire structure.
The roof for the bathhouse can be made from ordinary corrugated sheets. It is also possible to have a terrace. It can also be finished with decorative stone. According to most people, this type of design is beautiful and interesting.
- You can often see projects in which foam concrete baths are finished with siding on the outside. At the same time, the color palette of the material is varied. It is more profitable and practical to decorate the roof and all openings in dark shades.
- If the project includes a veranda, it can be made of siding in the same color scheme as the room itself. Often with this type of design a small staircase is made. It can be covered with a decorative wood coating.
You can learn more about how to build a bathhouse from foam blocks with your own hands.
Many are convinced that a bathhouse can only be made of wood. This opinion has every right to exist, but one should not deny the fact that traditional materials for the construction of such structures have an alternative in the form of artificial analogues.
Interior of a bathhouse with a swimming pool
When decorating a room with a swimming pool, it is important to choose moisture-resistant finishes, furniture, decor and install a floor with an anti-slip coating.
The choice of style depends on the preferences of the owners and the harmonious combination of materials. Do not overload the room with decor. The room should have enough space to move around freely.
Popular interior design styles:
- Russian;
- country;
- Mediterranean;
- Oriental.
Pool decoration often includes tiles and mosaics in the following colors:
- blue, light blue, azure;
- beige, brown;
- White gray;
- light green.
People try not to use flashy bright shades of red and purple, since they are visually irritating to a person. To create a relaxing atmosphere, it is better to choose calm pastel colors.
The photo shows an example of decorating a room with a corner pool in a modern style. The ceiling is finished with composite panels with spotlights, so that the lighting is distributed evenly. The floor is ceramic tiles. The doors from the steam room to the pool are glass. On the walls there are panels with a repeating pattern of a sunset on the sea.
Finishing the pool and the area around it with small mosaics remains always relevant.
Here is a half-timbered room with protruding massive beams on the ceiling and panoramic glazing.
The classic clapboard finish will fit into any style. Here the owners decided to add some textiles in the form of white curtains.
The photo above is an example of a small sauna with a square pool. The bathroom is small. The shower room is located in the same room, just separated by a curtain. The steam room is hidden behind a glass door. There was also room for a table with chairs.
This is a combination of different styles. The walls are brick. The ceiling is lined with clapboard. Many windows make the room bright. The pool is oval in shape, finished with porcelain stoneware.
Such a small tank will fit compactly even in a small Russian bathhouse. Large windows offer a beautiful view of the winter forest. The lower part of the walls is lined with stone, the top with decorative plaster.
Fire regulations
If you need to convert a living room into a sauna, you must:
- Organize supply and exhaust ventilation in it;
- Equip the room with fire-resistant partitions;
- Maintain a distance of 20 cm between the stove and the wall;
- Equip the oven with an automatic shut-off system.
Also, do not forget that it is prohibited to install a steam room in the house for 10 or more people.
How to make a sauna with a swimming pool
The process is complex. Masters do not advise beginners to take it on without the necessary knowledge. Below we will look at the nuances of constructing a pool under different conditions.
During the construction phase of the main building
The construction of a stationary pool is done simultaneously with laying the foundation and building the bathhouse itself. The location of the bowl, size and shape are thought out at the design stage of the entire building.
The difficulty that will have to be faced is the arrangement of a separate sewerage system. A regular drain hole will not be enough. And for this you will have to request permission from the relevant services.
Another point that is decided before starting work is the shape and design of the descent ladder in the pool. It can be made monolithic from degrees, or you can buy a ready-made metal one and secure it later. The last option is simpler and cheaper.
When all the nuances are provided for, permits are obtained, you can begin building the pool. The step-by-step process looks like this:
- The construction site is being marked.
- A pit is being dug. Digging by hand with a shovel is difficult - it will take a lot of time and effort. And for this you will have to hire people. It’s easier to order special equipment.
- When the required depth is reached, the bottom is compacted. A gravel-sand cushion is poured on top of the ground. The optimal thickness is 15 cm. It is compacted and moistened with water.
- Roofing felt is laid along the bottom and walls of the pit. The pieces are overlapped by 15–20 cm. The joints and seams are covered with hot bitumen or other sealant.
- Formwork is assembled from boards to fill the walls of the pool. Enough for the inside. The walls of the pit will serve as the outer walls. Nails and screws are suitable for connecting boards.
- A solution is being prepared for pouring the first layer onto the bottom. Recommended brand of cement is M-400. 1 part cement is combined with 5 parts crushed stone and 3 parts sand. Water should be no more than half of the total volume. The thickness of the mortar layer is up to 15 cm.
- After the first layer hardens, a reinforcing mesh is formed. To do this, steel rods with a diameter of 1 cm are tied together with wire or plastic clamps. The recommended cell size is 15*15 cm. Lay the mesh 5 cm above the layer of hardened concrete.
- A second layer of concrete is poured onto the bottom up to 15 cm thick.
- The walls are being reinforced.
- Filling the walls with mortar. Perform one at a time to ensure uniform hardening. To clearly calculate the volume, you need to multiply the length, thickness, and height of the walls of the bowl.
- Once the concrete layers have completely hardened, it is necessary to waterproof the floor. Thick geotextiles and polyethylene film are suitable. An alternative is plastering the walls with moisture-resistant compounds.
Silicone-based plaster mixtures are best suited for finishing swimming pools.
Optionally, tiles or mosaic pieces are laid on top of the plaster.
In a completed building
For small one-story bathhouses, a portable pool is an excellent solution. It can be installed during the operation of the building.
Sold in the form of a finished bowl made of impact-resistant plastic in oval, square, round and other shapes. All necessary equipment is included in the kit. The tank is completely sealed. Installation can be done by specialists in a day.
The water in the pool is heated to the required temperature by a special heating element.
On the street
It is important for an outdoor pool to have good waterproofing, since the structure will be constantly exposed to the external environment and precipitation.
Otherwise, the procedure is similar to the installation of a stationary pool during the construction of a bathhouse, as described above.
Briefly the sequence of work is as follows:
- Marking is being done. A pit is being dug. The depth of the pit is made 15 cm greater than the depth of the tank.
- Gravel is poured onto the bottom, compacted, and moistened with water.
- The first layer of solution is poured up to 15 cm.
- A reinforcement mesh is formed. A second layer of concrete up to 15 cm thick is poured on top.
- The formwork for the tank walls is assembled.
- Concrete is poured at a time for the walls of the bowl. If possible, a vibrating hammer is used to remove any remaining air from the solution. An alternative is to pierce the thickness in several places with a steel rod.
- Next, you need to give the concrete time to stand and dry completely so that it gains maximum strength.
- Waterproofing is being installed. The cheapest way is to line the bottom and walls of the bowl with thick plastic film.
A reliable, but expensive method of waterproofing for outdoor pools is the use of Osmoseal. This is an excellent sealant for exterior use. Apply in two layers.
To finish the bowl, glass mosaic, porcelain, and ceramic tiles are used.
Bath complex
A small bath complex, in addition to a swimming pool and sauna, includes the following areas:
- veranda/terrace;
- dining room;
- sports zone;
- children's playroom;
- rest room (attic floor);
- SPA, where care treatments are carried out;
- billiard room
A bathhouse with sliding doors and access to the courtyard is a successful idea from the designers
As an extension
The pool is attached to the bathhouse, with the outside sheathed, for example, with polycarbonate sheets. You can swim in the pool all year round. If you decide to build a full-size panoramic glazing from metal-plastic bags, you will have a beautiful view of the world around you. In another case, the walls are erected from the same materials from which the bathhouse is built: brick, foam blocks, sandwich panels, laminated veneer lumber.
A swimming pool with panoramic glazing attached to the house not only looks beautiful, but also allows you to freely exit the room
Two-story
They save a lot of space, since a two-story building according to the plan takes up the same amount of space as a one-story building, but it is possible to build a house with a sauna in height. On the ground floor there is a bath complex and a bathroom, a shower room, and a dining room. On the second floor it is possible to arrange a leisure and recreation area - a billiard room, a home cinema or guest rooms - a bedroom, a bathroom. In the case where there is a lot of free space, it is possible to build both options.
A full second floor allows you to accommodate many more areas, unlike the attic. The significant difference between the under-roof option is that the roof does not occupy the bulk of the space; the height available for arrangement remains only in the center of the area.
A chalet-style sauna with a small spa area will help you relax
Single-story
If there is sufficient free space on the site, the design of a one-story house with a sauna involves the construction of several recreation areas: a sauna, a shower and a plunge pool, a locker room, a bathroom (or two). On the other side there is a living room and a billiard room. Spaces have also been allocated for the kitchen, dining room, vestibule, and terraces. And in the center there is a spacious hall connecting all the rooms.
The plan of a house with a swimming pool is quite interesting in that there are three separate entrances: from the side of the bathhouse and the pool, the kitchen and the terrace with two entrances to the living room and the billiard room. In the billiard room you can put several folding beds where friends and relatives can stay overnight if necessary.
The sauna building made of laminated veneer lumber is quite spacious
With seating area
The design of a bathhouse with a swimming pool and a relaxation area is a complex combination. At the stage of laying the foundation, communications are planned - water supply, sewerage, ventilation, electrical systems.
The relaxation area in the spa complex includes comfortable sofas, armchairs, TV and even a fireplace
Important! Particular attention is paid to insulating electrical wiring from areas with high humidity inside the bathhouse complex. It is also necessary to provide a fence for the furnace to prevent burns.
Bath complex with billiards
If you build a two-story building of a bathhouse complex on a site, then on the ground floor you can build a dressing room, a sauna itself, and a shower room. And on the second floor, plan a gaming area and a place to relax with billiards, for example. Here the font is located inside the building and during the construction stage it is important to think through the heating system of the entire building and the sewage system for draining wastewater.
The space in the bath house, equipped for relaxation and games, can also, if desired, be transformed into a sleeping area
To create a bath complex with a swimming pool at your summer cottage, where you can relax with friends and family, under ideal conditions, you need to consciously approach the choice of tank design and correctly develop a project for its installation. Advice from professionals, a wide range of the modern market and catalogs of construction companies allow you to accurately plan the design of a bathhouse with a swimming pool and implement the project according to calculations, without errors, trying to stay within the budget.
A video for those who are planning to build a dream bathhouse clearly illustrates all stages of construction:
Design style in photographs
The photo gallery below shows examples of bathhouse projects in different styles.
High tech
A modern direction in the design of interiors and the surrounding landscape. Such baths are not overloaded with furniture.
The high-tech style pool has a non-standard curved shape and is equipped with lighting.
The finishing of the bath is made of moisture-resistant materials in contrasting colors. Air temperature, pool water temperature, and humidity are monitored using sensors. Their owners can regulate them remotely through the program.
The photo above is an example of a pool installed directly on a slope. Vacationers have a beautiful view from above.
Provence
The style came from the southern part of France. The decoration is antique, so the furniture and decor are specially aged.
Among other characteristic features of Provence:
- light palette;
- rough plaster, stone trim in places;
- aged wooden furniture with forged elements;
- linen towels, tablecloths;
- forged lamps, chandeliers;
- textiles with small floral and plant patterns;
- stone-trimmed fireplace;
- flowers in pots.
If the bathhouse has a terrace or veranda, then climbing plants are planted around the perimeter, which will entwine the pillars.
Chalet
The chalet is characterized by finishing with natural materials. Stone predominates. They line the walls, pool, floor, and beautifully cover the façade. Wood elements would also be appropriate.
The shape and decorations are as simple as possible without any patterns or carvings.
Country
Country style. Popular in Russian baths. Wood predominates in decoration and in the selection of furniture.
In small-sized bathhouses, a swimming pool and a relaxation area are arranged in one room.
The furniture has a natural wood color. Often these are benches with a table or small chairs. You can put a couple of rocking chairs.
The walls are decorated with carved paintings. The floor is made moisture resistant and laid with ceramic tiles.
Loft
The loft style in the interior imitates the atmosphere in production facilities, workshops, and factories. No decor, exquisite patterns. Only the necessary items that you can’t do without.
The predominant materials are:
- stone;
- metal, rough forging;
- tree;
- porcelain stoneware slabs.
The pool is most often rectangular in shape, with a descending metal staircase.
Modern
The direction overlaps a little with high-tech. In a bathhouse with a swimming pool, finishing with plastic, composite panels, and lining is allowed. The floor is covered with decking and ceramic tiles that imitate wood and stone.
The Art Nouveau furnishings are simple but practical. Panoramic glazing opens up a view of the courtyard and improves the lighting of the rooms.
Half-timbered
A characteristic feature of the half-timbered structure is the protruding ceiling beams made of wood. They are painted dark to place more emphasis on this element.
The photo above is an example of a room with a swimming pool, decorated in half-timbered style. Double-glazed windows, wall columns, and chairs were selected to match the beams. A good contrast is created by light white curtains and light tile flooring.
The pool will be an excellent addition to the Russian bathhouse and will improve and diversify your vacation. It is important to correctly plan its placement, dimensions, shape, and also immediately decide which one is better suited: stationary or portable.
Types of fonts
There are three types of pools in and next to the baths:
- stationary - reinforced concrete waterproofed or acrylic bowls;
- mobile - frame, inflatable or prefabricated structures made of polymer materials or wood;
- hydromassage - wooden or plastic tanks equipped with heaters, seats and a system of nozzles for water procedures.
Acrylic pool bowl Source mfc04.ru
Sauna thermal insulation
To save electrical energy in a sauna, experts advise using high-quality thermal insulation when arranging it. Recommended thickness – 50 mm.
It is important to remember that the thicker the insulation, the faster the air will warm up and the lower the numbers on the electric meter will be.
- You can add a layer of foil on top of the thermal insulation, and treat all joints with special tape.
- If there are no gaps, then you can use the steam room for a long time and without damaging the family budget.
- Particular care should be taken to insulate the ceiling, since the main heat loss occurs through it.
The sauna project is the first step towards the construction of a sauna structure. If you are not lazy when developing it, it will help bring all your ideas to life. It is the correct calculations and the correct drawing that will allow you to choose the most suitable solution for the steam room.
