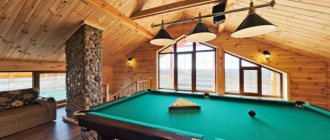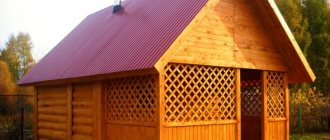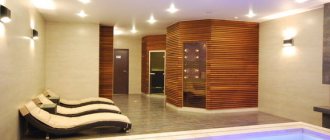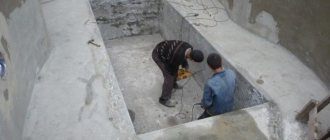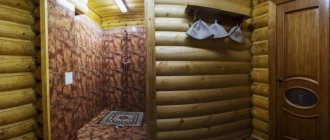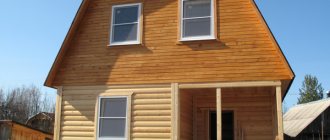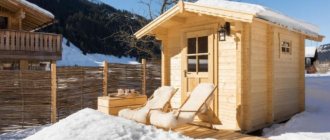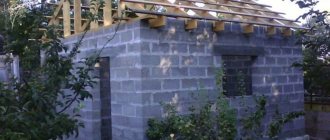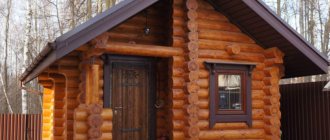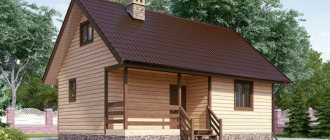Residents of Moscow are often familiar with the state of stress and constant fatigue. The best way to restore strength and improve your health is to build your own log bathhouse, in which you can fully relax and feel cheerful and full of energy.
You can order a bathhouse project, the advantage of which will be the presence of a swimming pool and a billiard room. It is intended not only for thermal procedures that have a beneficial effect on all body systems, but also for relaxation in the company of loved ones.
Which material to choose?
Of course, the best material for a bathhouse is natural wood. Including one that combines a barbecue area and a gazebo under one roof. Of course, one project can use several types of both natural wood materials and their derivatives, but care should be taken to ensure that the visual design does not look eclectic. In addition, working with wood is very easy: you can build a frame bathhouse with your own hands in about 3-4 weeks, depending on how you work with the foundation. Let's look at the most popular wood derivatives.
Rounded log
- versatility;
- low cost;
- excellent for organizing baths with integrated relaxation areas;
- has suitable characteristics to cope with the required temperature loads.
Wooden beam
- very easy to use material;
- allows you to create the desired comfort in the room;
- easy to process;
- emits a pleasant smell, which is usually called “country”;
- inexpensive and practical.
In addition to natural wood and its derivatives discussed above, you should also pay attention to the following 3 materials:
- foam blocks are a very cheap and lightweight material that is convenient for non-professionals to work with, but requires very good steam and waterproofing; you can make a bathhouse from foam blocks with your own hands very quickly and save a lot of money;
- brick is a very good option, which has, perhaps, ideal heat resistance, but also puzzles the owner with the issues of developing a vapor barrier layer;
- stone is the most durable and strong material, but very expensive, so it is best to use stone to decorate the facade of a bathhouse or gazebo, but select rocks that are organically combined in color and pattern.
Walls
Constant high humidity has an aggressive effect on the material of walls and ceilings. From a square meter of pool surface, 150-250 g of water evaporates every hour. Structures and finishes located in such conditions are protected from moisture by waterproofing and treated especially carefully against rotting. Dehumidifiers are installed to maintain humidity between 50-60%.
Bathhouse made of cedar beams Source retrolot.ru
Traditionally, wood is used to build and decorate baths. Cedar and larch have great biostability. The high resin content in the wood of these species is a natural antiseptic and preservative.
Heating and water heating
Heating of the pool area, as a rule, is provided from a common bath or house system, where the temperature of the coolant is increased by gas, electric or solid fuel boilers. Heating water collectors or radiators are mounted on the walls.
Infrared heaters are used to heat the pool. They are placed on the ceiling, heat is transferred to the surfaces by radiation.
Infrared heater in a bath Source retrolot.ru
The “warm floor” system is effectively used in baths. It heats the room, and it’s also pleasant to walk barefoot on the heated surface.
Comfortable for the procedures is an air temperature of at least 29°C, water temperature – 24°-28°C.
The water in the pool can be heated by a common or autonomous heat source. They use heat exchangers, electric heaters, and solar collectors.
Ready-made bathhouse projects made from foam blocks
When considering a finished bathhouse project, you need to make sure that it contains a competent layout of the steam room, sink and rest room. Depending on personal preferences, each zone is allocated the required area, and the distribution can be different: a large steam room and a small sink, or a large relaxation room and compact functional areas. The choice is up to the owners. The main thing is that the room is comfortable and properly organized.
The dimensions of the stove structure are determined by the volume of the steam room, but it is better to take a few centimeters of reserve. This rule is mandatory when placing the stove in another zone, due to which part of the thermal energy will be spent on heating the building itself.
With swimming pool
When building a sauna with their own hands, people prefer options with a swimming pool. But such a tank can only be installed in a spacious building. Otherwise, it will be bulky and will worsen the comfort of using the bathhouse. If you plan to build a 2-story bathhouse, the pool can be placed on the second tier. A prerequisite for this element is the presence of at least one ventilation window.
There are different types of sauna pools available for sale, differing in both shape and purpose. When choosing the appropriate option, you must be guided by the features of the construction layout and financial capabilities, because purchasing such a design is not a cheap pleasure.
With terrace
Projects for bathhouses made of foam blocks with a terrace are quite common. This is due to the stylish appearance of the building and the ability to make the most of every centimeter of space. The veranda of a block bathhouse can be combined with any type of design, regardless of the parameters of the room.
Foam block and any other alternative can be used as a material for creating a terrace, including:
- Wood.
- Metal.
- Plastic.
- Decorative rock.
On a well-equipped terrace you can place useful furniture elements (tables, chairs, sofas, armchairs). The main thing is that there are not many of them, because... an overloaded area will look unpresentable. When constructing a two-tier bathhouse, the veranda is located on the second floor.
Bathhouse with shower and toilet
The size of the bathhouse with shower and toilet is 5x9 m with a total area of 45 m². The structure has one floor and several separate zones:
- Shower.
- Toilet.
- Restroom.
This layout is especially convenient when constructing a country bathhouse.
Bathhouse with plunge pool and summer kitchen
Drawings of bathhouses with a summer kitchen and a plunge pool allow you to build a functional room for a cozy time with friends and family.
In such projects, the summer kitchen serves as a dressing room, and the kitchen stove structure is installed in the bathhouse itself. Both buildings are equipped with the same roof.
Bathhouse with attic floor
The design of a bathhouse with an attic expands the functionality of the room and allows you to effectively use all the available space. The attic floor can be used as:
- A full rest room.
- A gym equipped with exercise equipment.
- Rooms with a billiard or tennis table.
- Rooms for storing bath accessories.
In most cases, the area under the roof structure acts as an attic where various accessories are located. But the designers decided to get rid of this stereotype and find a more competent use of the space - to equip the attic.
Such a project has the following advantages:
- The owner of the bathhouse receives additional space and rationally distributes useful space.
- A 6x4 bathhouse project made of foam blocks with an attic floor is often used to furnish a guest house.
- A bathhouse with an attic has a more presentable appearance than a simple one-story building.
Two-story bathhouse
To build a comfortable bathhouse from foam blocks with two floors, you need to select or create your own project with a detailed layout of each zone. Like the single-tier option, a two-story bathhouse should be created taking into account the following requirements:
- The design of a two-story bathhouse made of foam blocks provides space for the installation of ventilation holes.
- If a fireplace is to be installed on the second floor, a separate chimney must be made from it.
- Particular care should be taken when installing utility lines.
- In addition to the furnace structure, you will need to provide an independent heating system.
Subtleties of design
When developing a drawing of a future bathhouse, you must take into account its size. Only knowing the exact scale of the structure can you correctly draw up a project for such a room
This scale is small, so you need to be careful when designing these rooms. The design must simultaneously accommodate a steam room, a washing room, and often a shower room with a changing room. As a rule, in these cases, most of the space is set aside for the steam room. Often such baths have a window.
There may even be two openings (in the washing room and steam room). They act as necessary ventilation. Often, projects of such small rooms are combined with other residential buildings (garages, guest houses) to make the structures look more beautiful and solid.
In this case, many experts strongly recommend creating such areas outside the room. Today, a considerable number of projects for the design of larger baths have also been proposed. Their size is 6x6 m, some designs may be larger (+ 2-3 sq. m). Premises of this size can easily accommodate all the necessary rooms (shower, locker room, washing room, vestibule, steam room). In addition, such buildings often contain small recreation areas for the owners.
In these types of baths it is worth installing window openings. Their size must correspond to the dimensions of the room itself, since large structures require good ventilation. It is better to place windows in several rooms at once. Often such large-scale baths are made two-story. Moreover, the second tier is also made of a rather large size. Most often it is reserved for a swimming pool or a large recreation room.
The second floor of such premises does not necessarily need to be additionally insulated. Warm steam from the first tier will penetrate the room, warming it up. Due to the uniform distribution of heat, the temperature of the upper zone will not be too high, it will remain optimal. When building two-story bathhouses, experts and designers do not recommend combining them outside with other buildings. After all, they can completely ruin the beautiful appearance of the bathhouse and make the structure too overloaded. Therefore, it is better to place all other additional structures separately.
With swimming pool
Often, when building baths from foam blocks, swimming pools are placed in them. But it should be remembered that they should only be installed in structures with a large area. Otherwise, the design will be cumbersome and will cause significant inconvenience. If you are building a two-story building, it is better to place such an element on the second tier.
Today, on the building materials market, anyone can see various options for swimming pools for baths. They can be of various shapes (round, rectangular, square, semicircular). The choice of the appropriate option depends on the internal layout of the building. At the same time, we must not forget that the design of such premises with a swimming pool will cost the owners a lot.
With terrace
You can often find projects of bathhouses with a veranda. It can be included in projects of small buildings. According to some experts and designers, the terrace can fit perfectly into any type of design, regardless of size. If you are building your bathhouse from foam blocks, the veranda can be made from this material. But options are possible in which terraces are made from a different base (wood, metal, plastic, decorative stone).
Some designers advise placing small pieces of furniture (tables, sofas, chairs) on terraces. It is worth remembering that the veranda cannot be overloaded. Otherwise it will look ridiculous. If you are arranging a two-story bathhouse, then such structures should be placed on the upper tier.
Small buildings
Today, experts can offer designs for bathhouses made of foam blocks with dimensions smaller than standard ones. Such premises often include only a washing room and a steam room. Other zones in similar structures may be too small or cannot be accommodated there at all. Often, in order to increase the area of a small bathhouse, owners build a second floor of the same scale.
On the upper tier you can place a shower room, a relaxation room, and a small swimming pool. If you do not want to build another floor, remember that it is better not to load such structures with verandas and other additional elements. Even in small bath rooms it is necessary to place window openings. For these structures, two small windows are enough. In small-scale baths this will be enough for ventilation.
Design
The aesthetic component in the interior decoration of a bathhouse is certainly important. A design made in strict accordance with the owner’s wishes is not only a source of pride for the homeowner, but also a condition for comfort during operation. However, when planning a specific internal content, general recommendations must be taken into account.
The most common finishing material for any bathhouse is wood. For the interior decoration of the steam room, it is customary to use types of lining, the most preferred are linden and larch boards.
The sink and dressing room can be made from any raw material.
When arranging the interior space, it is recommended to start from the floor. The first step is to process and lay the boards. Consider the properties of this material, since oak on the floor in a steam room, for example, will promote slipping. And this is very dangerous, especially if the steam room is small. The floor itself must be raised from the concrete screed by 10 centimeters. This will keep the heat in the steam room.
Next, tiers of shelves are installed. In this case, the lower one should be 10-15 cm above the stove. Depending on the area and height of the room, from two to four tiers are installed.
The next stage is the walls, which are covered with wooden boards or clapboard. When facing, do not forget about the intermediate layer - vapor barrier. And only after this is work done on the ceiling.
The issue of external finishing can be approached less critically, but it is still worth remembering the need for additional thermal insulation. Of course, blocks usually have a high index of this indicator.
Features of roof construction
The most optimal roof design for a bathhouse made of foam concrete is a gable rafter. You can build it according to this scheme:
- Step 1. The mauerlat is laid on the longitudinal walls, and the timber must be at least 18 cm thick. It must be secured with special anchor bolts.
- Step 2. A rafter template should be made on the ground in advance. To do this, two boards are connected at the edges so that you get scissors with nails as fastenings. The free edges of the boards must be placed on the foundation, the required roof slope must be selected and the angle must be fixed with a special crossbar. All this needs to be screwed on with self-tapping screws so that the angle is not broken.
- Step 3. Now you need to attach a template to the beams measuring 15x50 cm and mark with a pencil exactly how the corner will be cut.
- Step 4. After all the procedures done, you can cut the rafters according to the prepared template, fastening them with self-tapping screws, and at the crossing points, twisting three self-tapping screws for reliability.
- Step 5. The finished rafter frame must be carefully lifted onto the roof and installed. It is advisable to mark all junctions of the rafters with the Mauerlat by notching, overlays or metal brackets.
Step 6. The next rafter frame is made in the same way and installed in its place. After that, you need to stretch the cord between the frames and secure the rafter trusses with special supports that are placed at an angle. Step 7. All other rafter trusses are cut out according to the knurled pattern and attached to the roof in increments of 50 cm, checked with a regular cord
- Step 8. The sheathing is being prepared - for this, 10x40 cm boards will be used, which need to be secured to the rafters with ordinary self-tapping screws in increments - such that would be convenient for laying insulation.
- Step 9. A rough ceiling is made - from boards 25 mm thick, which are fixed between the rafters. On top of it you need to lay foam plastic 19 cm thick, and on top - the finished floor of the attic, made of the same boards. In this case, it is imperative to provide ventilation in the ceiling of the bathhouse by making two special holes.
- Step 10. Now you can cover the roof with roofing material, nail the ridge piece and make a galvanized steel collar around the chimney.
User changing personal information
4.1. The user can at any time change (update, supplement) the personal information provided by him or part of it, as well as its confidentiality parameters, by sending a simple written application to the site administration in the following way.
4.2. The user may at any time withdraw his consent to the processing of personal data by sending a simple written application to the site administration in the following way:
How to choose a bathhouse project?
In order not to make a mistake in choosing a project for a future bathhouse, experts advise taking into account factors such as:
- number of people (the size of the bathhouse premises and the dimensions of the building itself will depend on how many people will be in the bathhouse at the same time, using the washing room and steam room);
- place for construction (there should be enough space on the plot to build a bathhouse, taking into account fire safety requirements);
- location of the premises (between the steam room and the front door there should be a vestibule, a relaxation room, a locker room, or a corridor. Large windows are installed in the recreation area, small ones in the steam room and sink);
- budget.
Types of fonts
There are three types of pools in and next to the baths:
- stationary - reinforced concrete waterproofed or acrylic bowls;
- mobile - frame, inflatable or prefabricated structures made of polymer materials or wood;
- hydromassage - wooden or plastic tanks equipped with heaters, seats and a system of nozzles for water procedures.
Acrylic pool bowl Source mfc04.ru
Stages of cement construction: planning and selection of dimensions
Such a bathhouse is considered a budget option, but if you don’t get caught up in high-rise construction, it can be quite large and comfortable, with all the necessary rooms installed at will, in addition to the traditional steam room, wash room and rest room.
The first and most significant stage of building a bathhouse is planning. It is necessary to decide on the dimensions, whether the bathhouse will be built from blocks with an attic, determine how many rooms there will be and approximately how many people the bathhouse is designed for.
The most significant factors to consider are:
- Utility lines;
- The place where the bathhouse will be located within the site;
- The condition and specificity of the soil in combination with the groundwater level;
- The required amount of external and internal vapor barrier, waterproofing, insulation of a bathhouse made of blocks;
- Construction of a water supply system;
- Location of windows.
Important! It is worth keeping in mind that the bathhouse on the site must be located at a distance of at least three meters from the fence to ensure fire access, at least ten meters from the residential building (including to avoid blowing stove smoke from the bathhouse into the house) and at least fifteen meters from the nearest water source.
To formulate a bathhouse project, you need to decide on the dimensions:
- A bathhouse for family use for 2-4 people can have about 20 square meters of usable area;
- A bathhouse intended for guests/companies should be larger - from 36 square meters or more.
Attention! A bathhouse made of blocks with a veranda must have a common foundation. This ensures that there are no cracks or distortions between the two parts of the structure.
However, a wooden terrace or other open light rooms can be built on later, for example, on a columnar or pile foundation.
Water drainage
Drainage from the pool is only possible into the central sewer system. A septic tank or cesspool cannot handle such volumes and will quickly overflow. Therefore, it is necessary to provide a method for removing water in advance, calculate the diameter of the drain pipe and the connection to the drainage network. Thanks to filtration systems, you can change the water no more than 1-2 times a year. The liquid is used for watering plants on the site if it does not contain chemicals.
Air dehumidification
Floating pool cover Source atika-spb.ru
To maintain air humidity within 50-60%, the following measures are used:
- Floating coating that reduces evaporation by 1.5 times. They use thick polyethylene film, which is cut to the size of the pool. This is an inexpensive and simple way to not only reduce indoor humidity, but also maintain water temperature.
- Air conditioning is not the best option, since the air temperature drops along with humidity. The household appliance cannot be used around the clock, or in winter. Due to the water purification chemicals contained in the fumes, the equipment quickly fails.
- Forced ventilation is an energy-consuming method that is ineffective in winter and rainy weather.
- Dehumidifiers condense and remove excess moisture from the air while heating it. With full ventilation, you can use budget options that work only in dehumidification mode.
