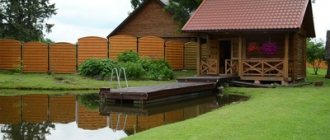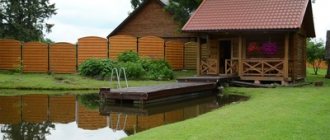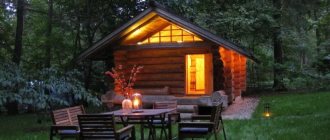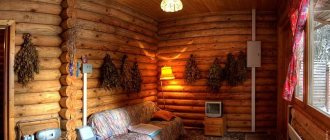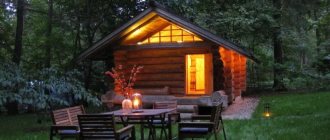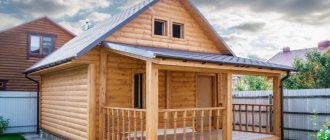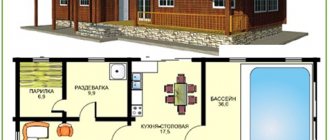In our country, the bathhouse has been considered a favorite vacation spot for our people since ancient times. And really, what can compare with throwing yourself into cold water after a steam room and pleasant languor in the relaxation room with a mug of hot tea.
That is why any owner of a summer cottage thinks about building this building for relaxation with family or friends.
The photo shows an example of a bathhouse project
Layout of bathhouses with a swimming pool
A bathhouse with a swimming pool consists of a whole complex of main and auxiliary premises:
- dressing room;
- steam room;
- washing room;
- pool;
- shower;
- locker room;
- restroom;
- firewood storage room;
- bathroom;
- boiler room or technical room.
The internal layout of a bathhouse with a swimming pool is in most cases standard. So, the pool can be located inside the bathhouse or in an extension. For convenience, the steam room and shower are placed near the font and equipped with a separate exit. There are 2 entrances to the fuel storage facility - from the street and from the building. The rest room should be located next to the washroom and have access to the pool. The maintenance room is moved away from everyone else.
Option for planning a bathhouse with a swimming poolSource sokurnso.ru
If you approach the matter on a grand scale, the bathhouse can be built as a mini-complex for leisure - provide rooms for billiards, cooking, an attic for guests, a terrace, and a barbecue area.
If the pool room is equipped with a retractable roof, in the warm season you can combine water treatments with air baths.
Panoramic glazing will allow you to admire the beautiful view of the garden without leaving the bathhouse. It is mounted from two-chamber energy-saving double-glazed windows.
Panoramic glazing in a bathhouse with a swimming poolSource erp-mta.ru
For those who like to steam, there are Russian and Turkish steam rooms, a Finnish sauna, which are decorated in folklore style.
If there is not enough space on the site, the solution would be to build a corner bathhouse.
This video shows an overview of the project for a bathhouse with a 4*3*2 pool:
Bathhouse with outdoor pool
A simple and inexpensive option is a wooden font on the terrace under a canopy. It is installed on a raised platform or platform. The water is heated by electrical devices built into the housing. The area is separated from prying eyes by a hedge or climbing plants on supports. Near the swimming area there are sun loungers and tables for drinks.
Bathhouse with outdoor poolSource pinterest.com
You can install a frame or inflatable pool on a flat base. In warm weather, it will completely replace a stationary one made of reinforced concrete.
They illuminate the area in the evening with electric or battery-powered LED lamps.
Project of a bathhouse made of timber with a swimming pool
An all-season option - a swimming pool under one roof with a sauna. The design of a traditional steam room made of laminated veneer lumber is based on the drawings of the facades and the floor plan. The following items are required:
- The foundation is strip, columnar, or pile, depending on the type of soil and relief.
- External walls are laminated timber 100x150 or 150x150 mm for regions with cold winters.
- The internal partitions are the same timber.
- External wall cladding - DSP boards.
- Interior finishing: cedar lining.
- The ceilings are laminated timber 100x150 mm.
- The roof is gable, hip or sloping for attics. Rafter system made of boards or timber.
- The roof is made of ondulin, corrugated sheets, and metal tiles.
- Thermal insulation - mineral basalt wool.
- Hydro-, vapor barrier - protective membranes, film with or without foil.
- Floors - expanded clay backfill, concrete rough screed, roofing felt waterproofing, finishing coating at the request of the developer.
- For the pool and stove-heater there is a separate foundation made of monolithic reinforced concrete 200 mm thick on a crushed stone backfill.
- The bowl is ready-made acrylic or reinforced concrete with penetrating waterproofing. Finish: ceramic tiles for swimming pools with a non-slip surface.
Project of a bathhouse with a swimming poolSource retrolot.ru
How to make a vapor barrier on walls
Foam blocks absorb moisture very well, so installing a vapor barrier on the walls is mandatory. First, the foam blocks are treated with water-repellent compounds on the inside and outside. Then the insulation is attached inside. The best option is basalt or stone wool, as it does not absorb moisture well.
For mineral wool, a special frame is made from wooden beams impregnated with an antiseptic. The fastening step of the beams and their diameter depend on the size of the heat-insulating material; dowels are used as fasteners. Then the finishing finishing material, for example, lining or decorative facing slabs, is attached to the wooden frame.
The insulation is laid in 2 layers to avoid through joints. For vapor barrier, special film membranes are used, and the joints are covered with reflective tape. As additional vapor and thermal insulation, you can use foil penofol, securing it on top of the vapor barrier film.
How to build sauna walls from foam blocks - step-by-step diagram
Step 1: Selecting Blocks
This needs to be taken seriously. The better the quality of the foam block, the longer the structure will last. The recommended grade is M25 with a density of at least D700.
Step 2: First row
It is necessary to start laying from the corner. The hardest part of building the bathhouse walls will be laying the first row of blocks. The evenness and reliability of the walls of the structure will depend on this. Therefore, always use the level!
The seams should be as thin as possible. Due to this, the cold bridge will be reduced. Sand-cement mortar is used for laying the first row. The proportion is enough to make 1x4 cement and sand, respectively. After the main row is laid, you need to walk around and check with a level the evenness of the masonry on top and on the sides. Those blocks that protrude must be leveled using a rubber hammer.
Step 3: Fixing the blocks with glue
When everything is level, you can begin laying the next rows. To do this you will need special glue for foam blocks. It can be purchased at construction stores. It is sold in the form of a dry mixture, which will need to be diluted with water directly at the construction site. The thickness of the joints when laying using this material does not exceed 5 mm. To make the structure strong, place reinforcing mesh on the blocks every three rows.
After the walls are erected, proceed to installing the roof of the bathhouse. To do this, horizontal beams are laid along the load-bearing walls, onto which the rafters are attached. They must be placed evenly along the entire length of the wall. As a rule, four are enough. The sheathing must be installed at a distance of 50 cm. It is imperative to make ventilation gaps in the ceiling of the bathhouse. The roof can be covered with metal tiles.
Erection of the roof
Before erecting the roof, it is necessary to carry out waterproofing work to avoid moisture getting between the Mauerlat and the upper part of the outer wall. To do this, you can use several layers of roofing felt.
Be sure to treat the board for the Mauerlat with an antiseptic in two or three layers. The board is selected to the maximum suitable length to reduce the number of joints. Connections in the corners are reinforced with forged brackets or metal plates. After installing the Mauerlat, begin attaching the rafters.
The rafters are placed half a meter outside the bathhouse box to protect from snow and rain. If sheet roofing materials are used that are laid overlapping, the distance between the rafters is made according to their sizes. The frame is attached to the mauerlat using studs and anchors.
Next, the sheathing is made and a vapor barrier film is attached. The next step is to install the hooks for the gutters and the gutters themselves. The bottom of the roof and gables are sheathed with sheets of metal profiles if the roof is gable. The roof is covered with sheets of metal, snow guards are made, and skates are installed.
How to save heat in a bathhouse?
At the very end, to save heat inside the steam room, it is necessary to carry out insulation. It is better to do this both from the inside and outside of the wall.
In order to insulate a bathhouse from the inside, it is necessary to pay attention to the ability of the insulating material to withstand high temperatures. It’s better to focus your gaze on the basalt insulation
For internal insulation, the use of thermal insulation alone is not enough; an integrated approach is required. For this purpose, waterproofing and vapor barrier materials in combination with wooden cladding are suitable. This “pie” will allow you to insulate the wall in the best possible way.
Exterior finishing
When finishing the facade, the principle remains the same as when working internally. Using a wooden frame, a layer of thermal insulation is formed around the walls.
Note! Many people recommend covering the outside with siding, no matter wood or metal.
This method is one of the most common:
- The advantages of metal siding are that it is resistant to high temperatures. The base of metal siding is usually aluminum or galvanized steel.
- Vinyl siding is also not afraid of temperature changes, but it can melt in a fire.
- Ceramic siding is resistant to various external influences, and in appearance it can imitate wood or stone cladding; in addition, it does not fade for a long time.
You can make a bathhouse from blocks and later line it with real bricks. However, this will be quite expensive and time-consuming. You can use wooden lining that imitates timber. There is a blockhouse - a lining that imitates a rounded beam.
We are building a bathhouse - phased construction
The step-by-step construction of a bathhouse from foam blocks with your own hands involves a whole series of construction and installation works that you have to perform in a certain sequence. Let's try to look at each stage in more detail.
Foundation
Perhaps the most important stage in the construction of a bathhouse made of foam blocks is to pour a reliable and durable foundation:
- Initially, it is necessary to dig a shallow pit for a strip foundation - 60 cm deep and 30 cm wide;
Trench for the future foundation of the bathhouse
- Next, you need to take pins or pegs and drive them around the perimeter of the entire pit. Then, using a laser level or level, mark a horizontal plane, which is subsequently marked with a rope;
Pull the rope according to the level
- The next stage is knitting the reinforced frame, the thickness of the reinforcement in which must be at least 12 mm;
- Now that the frame is ready, you can safely begin constructing the formwork, which is assembled from boards or panels with a thickness of at least 25 mm (this thickness is optimal for work with a small foundation);
Formwork reinforced with supports + reinforcement + mortar
- When everything is ready, you can start pouring concrete (grade 200 concrete is recommended). For such purposes, it is better to have a concrete mixer or order an automixer with the required amount of ready-made concrete solution.
As a result, you should have a foundation approximately 70-75 cm high, which will be quite enough to implement the foam block bathhouse project (see photo below).
Ready foundation with finished base and drain
Now you can safely begin installing the sewer system and a 10 cm wastewater receiver.
Walls
Before you start building walls from foam blocks with your own hands, you will need to waterproof the foundation. This process does not involve any serious measures - it is enough to melt the bitumen and, after diluting it with diesel fuel (waste oil), coat the concrete base.
The construction of the first rows is the most difficult work in the process of wall construction
In general, to build a bathhouse with your own hands, in most cases, foam blocks with a density of D700 and grade M25 are used. The most optimal size of one “brick” is 10x30x60 cm.
So, let's begin. A two-story bathhouse made of foam blocks begins to be built from the highest corner of the foundation, which can be easily calculated using a building level. This is where the construction begins.
The foam blocks themselves should be laid on their edges, and the interblock seams should be made as thin as possible - this will significantly reduce heat loss. Even though the foam block is one of the “warmest” materials, heat loss can still occur due to the so-called cold bridges.
A bathhouse and foam blocks are the optimal solution for a budget-conscious owner. The most important thing when building walls is to fold the first row correctly and evenly. The blocks are fastened to each other using ordinary cement mortar.
The work of a mason requires certain knowledge and skills
After you finish laying out the first row, do not forget to trim the resulting surface and level the row using a level. It is the first row that can influence all your future work - it will be easy and fast only if the surface is perfectly flat and without drops.
The first row is the most important
What is noteworthy is that only the first row is laid out and fastened with mortar; the second and subsequent rows are built using special glue.
Window and door openings can be made from the same foam blocks, leveling the edges with well-sifted cement mortar.
Finishing
Interior decoration is another step towards creating the perfect steam room
Even if a 6x6 bathhouse is built from an expensive foam concrete block, it is still necessary to take the entire range of measures to protect the walls from moisture. In general, the entire process involves treating the finished walls of the bathhouse with special water-repellent solutions and compounds.
In addition to treatment with compounds, the construction of a bathhouse from foam blocks involves external cladding (purely for aesthetic purposes). Builders recommend using modern ventilated facades as finishing, which cope well with excess moisture, evaporating it into the atmosphere.
Features of roof construction
The roof is another important stage in the construction of a new bathhouse
If we consider many projects, it immediately becomes clear that the best option for a bathhouse would be a gable rafter roof.
You can build it according to the following scheme:
- Let's start by laying the mauerlat on the longitudinal walls, and the timber should be at least 18 cm thick. It is attached to special anchor bolts;
- On the ground, we begin assembling the rafter template. To do this, take a couple of boards and connect them with their edges so that you get “scissors” fastened together with nails. The free edges should be placed on the base and a suitable roof slope should be selected - then the edges should be fastened together with a transverse strip. The entire resulting structure is securely scrolled with self-tapping screws in order to avoid breaking the angle;
- Next, you should attach the finished template to the beams measuring 15x50 cm and mark with a pencil where exactly the corner should be cut;
- After all the above procedures, you can safely begin cutting out the rafters, fastening them together with self-tapping screws, and at the crossing points, 3 to 5 screws are screwed in for strength;
- Now, we lift the finished rafter frame onto the roof and install it. Connections to the Mauerlat should be marked by notches, metal brackets or overlays;
- In exactly the same way we make the next rafter frame and install it in place. After this, we stretch the cord between the frames, secure the trusses with special supports and place them at an angle;
- Using the same scheme, we install all the frames and fasten them to the roof in increments of 50 cm, checking the distance with a regular cord;
- Next, we prepare the sheathing - for this we will need 10x40 cm boards, which you can easily fasten to the rafters with nails or self-tapping screws. Moreover, the step must be taken so that the insulation does not fall between the boards;
- Now we start making the rough ceiling of the bathhouse - we take 25 mm boards (thick) and fasten them between the rafters. We lay foam plastic (about 19 cm thick) on top of them and cover the top with the finished floor of the attic. At the same time, do not forget to install ventilation in the ceiling by making two small holes;
- The final stage is to lay roofing material on the roof of the bathhouse and nail the ridge part. Don't forget about the galvanized collar that goes around the chimney.
Finishing of a block bath
Building blocks, no matter how high quality they are, still remain vulnerable to moisture, so proper waterproofing is indispensable. Moisture protection must be comprehensive. Thus, the blocks should be impregnated with special water-repellent compounds and additionally covered on the outside with special films (plain polyethylene will also do).
Construction of a bathhouse from blocks
Finishing a bathhouse requires the installation of a vapor barrier layer. The vapor barrier is attached to the internal surfaces of the bathhouse. It is best to use high-quality membranes. They will provide the necessary level of air exchange and will not allow moisture to damage the material.
Insulation
Vapor barrier
Insulation of walls outside
For external cladding, it is best to use modern hinged ventilated panels. Siding works well. Any cladding must be fixed in such a way that it is at a distance of at least 4-5 cm from the wall surface. An ordinary sheathing will allow you to fulfill this requirement.
For interior decoration, lining is traditionally used. It is best to cover the floors with ceramic tiles.
Sheathing
Covering the bathhouse with clapboard
For the rest, be guided by your preferences. The main thing is that the materials you use can withstand high temperatures and excessive air humidity, while remaining safe for bathhouse visitors and without losing their original aesthetic qualities.
Thus, even without an impressive budget and without the skills of a builder, you can personally build a full-fledged, reliable, safe, comfortable and durable bathhouse from blocks with your own hands. At the same time, the finished building will not be inferior to more expensive structures made of wood, brick and other popular materials. All you need is desire, attentiveness and following the instructions received.
Internal insulation and interior
The inside of the baths must be insulated due to the fact that the building material has high moisture absorption. If you properly insulate the bathhouse, the walls will be protected from moisture. The following can be used as insulation:
- mineral wool;
- glass wool;
- foil;
- vapor barrier film.
The walls of a room are usually decorated with wood. As a rule, various coniferous species are used for this. However, for the steam room they use not coniferous trees, but linden or aspen, since they help retain heat for a long time. But in cool rooms, the walls can be lined with pine or spruce.
Decorating the facade with your own hands: photos of the best ideas for decorating the facade with photos
Wood can perform not only the function of retaining heat, but also have a purely decorative purpose. It will create the atmosphere of a more traditional steam room and add the aroma of real wood to the room.
To place the lining on the wall, a special wooden sheathing is made on it using self-tapping screws and dowels. It must be treated with an antifungal agent, and the distance formed between the sheathing and the wall must be filled with insulation. The lining is attached using:
- nails;
- hidden fastenings.
It is permissible to use tiles for finishing. It can be used both on the floor and on the walls. For example, in a washing room, where the wood can rot. It is better to choose a rough tile, but the base should be smooth. It should not absorb water and contribute to the growth of mold.
Note! PVC panels that are easy to install and do not require complex maintenance may be suitable.
They do not absorb moisture and are resistant to sudden temperature changes.
Foam block construction project
The choice of cellular concrete blocks as the main building material is not accidental. This economical modern building material is characterized by a number of advantages in comparison with other wall materials, such as brick, stone or wooden beams.
Ease of machining
Among the advantages we note the following:
- The price of foam blocks is low, which has a positive effect on the cost of the entire facility;
- A house built using these blocks is characterized by low weight and, as a result, low load on the foundation;
- Walls made of foam blocks have a low degree of thermal conductivity, thanks to which it will be possible to save on heating;
- Foam concrete and building materials based on it “breathe” due to their porous structure. Thanks to this, optimal parameters of moisture content in the air are maintained at home.
- Cellular concrete blocks are easy to process. They are easy to drill and saw, as a result of which the construction process is significantly simplified and cheaper.
Clean masonry of foam blocks without extra effort
Example Project 1
As an example, let's look at the most popular designs of houses made of foam blocks with a bathhouse. In Figure No. 1 we can see a typical solution suitable for building a small country house with a steam room and shower.
The advantage of such planning is that in a limited area you can place not only a small bathhouse, but also a full-fledged relaxation room and even a terrace for comfortable spending time in the warm season (see also the article “Bathhouse with a veranda: features of projects”).
Considering that the house is planned to be built from foam concrete, a monolithic strip shallow foundation with sides of 6 and 8 meters can be used as a foundation.
Of course, such a small house cannot be considered as a full-fledged home, but as a building for spending weekends and holidays outside the city, such a house looks very attractive.
Sample Project 2
A similar structure is shown in Figure 2. This project is slightly larger in size than the first sample, but also includes only those rooms that are necessary for short-term temporary residence and for the operation of the washing department and steam room.
The advantage of the project is that all rooms have similar sizes, therefore, you can use the steam room and shower in comfortable, uncrowded conditions.
Due to the relatively small dimensions and light weight of building materials, this project can also be built with your own hands on a shallow strip foundation for a bathhouse.
Sample Project 3
However, all these projects of houses and bathhouses made of foam blocks are small and suitable exclusively for short-term living. Let's consider the plan of a full-fledged house with a steam room and shower.
This project provides for a full-fledged living room and a relaxation room, in addition there is a kitchen and a spacious hall. But, most importantly, the project includes a sauna, a washing room and a separate bathroom, which makes a temporary or all-season stay in the house most comfortable.
Where to order a project
Where can I order a project, and is it needed at all?
As already mentioned, having a project guarantees a number of advantages, including:
- Having a general idea of how to build the planned structure;
- Convenience of planning estimates of building materials and, as a result, the ability to prevent their overexpenditure;
- The ability to adjust the timing of the construction process, which results in an increase in labor productivity;
- No difficulties in registering real estate and registering it with the cadastral authorities.
Project documentation is, in fact, instructions according to which a house is built. Therefore, this plan, along with the location of rooms and individual utility rooms, should contain information about the thickness of the walls, the method of arranging the floor, roofing system, etc.
Thus, from all of the above, we can conclude that the development, preparation, and subsequently approval of project documentation should be carried out exclusively by professionals with specialized qualifications.
You can order projects of residential buildings made of foam blocks with a bathhouse directly on the Internet. To do this, just leave a request on the website of specialized design bureaus.
As a rule, the development of drawings is carried out taking into account all regulatory requirements and based on the personal wishes of the customer. The development of a project for your new home will be free if a construction organization acts as a contractor.
Construction and design of facades
The structure is planned to be installed on a strong and reliable monolithic foundation. For the walls we chose a 400 mm thick gas block. The rationale for this choice is the excellent technical, operational and consumer characteristics of the material: the gas silicate block is strong, durable and inexpensive, has light weight and substantial dimensions, which simplifies and speeds up the masonry process, is easy to cut and cut, and thanks to its porous structure it also has excellent thermal properties. and soundproofing properties.
In addition, the almost ideal geometry of gas blocks greatly facilitates finishing work. Therefore, walls made from them can be lined with any decorative materials without any problems. For this purpose, we chose clinker bricks of a light sunny shade. By the way, natural flagstone of a warm gray color harmonizes wonderfully with it - we used it to cladding the base of our bathhouse complex.
Among other features of the exterior design, we would like to note the presence of a large number of windows providing the premises with natural light, spot external artificial lighting along the entire perimeter, as well as wooden accents that give the building a unique warm charm - steps, railings and terrace railings.
Since the site is located in a fairly dense coniferous forest, special attention had to be paid to the choice of roofing material. We settled on metal tiles in a rich dark chocolate color. It organically fits into the exterior decor of the building and is in perfect harmony with the natural landscape surrounding the site. In addition, it is easy to clean from pine needles and resinous deposits. The chimneys, lined with decorative bricks to match the walls, stand out in color contrast against the dark roof.
Choosing a bathhouse project
Steam room project
The most important place in any bathhouse is the steam room, so when choosing a design for a foam block bathhouse with a relaxation room, you should first think about this room. To do this, first of all you need to decide what you want. This could be a sauna or a Russian bath.
If you prefer a sauna and decide to create it yourself, you must remember that the volume of the room and the calorific value of the stove must match. Therefore, in saunas, ceilings are usually kept small, up to 2.1 meters, otherwise drafts may form.
The size of the sauna must correspond to the power of the heat generator
Based on these dimensions, the size of the shelves for sitting is also taken. So the top shelf should be about 1 meter below the ceiling. Each subsequent one should be 40–45 cm smaller. It is this distance that ensures a comfortable position and allows the legs to rest on the lower bench.
If you are considering a ready-made bathhouse project made from Russian-type foam blocks, then low ceilings, on the contrary, can become a serious problem for preparing steam. This is due to the fact that the finished steam rises and accumulates there. If the ceiling is low, then a sufficient amount of steam will not be able to accumulate there and a few strokes of the broom will completely dispel it.
Also, for the “Russian bath” the instructions require taking into account the need to ventilate the steam room to remove waste steam. To do this, you must have a good opening window opposite the door. Sometimes powerful exhaust systems are now used for this, but this breaks traditions, and bath traditions are sacred.
Bathhouse made of foam blocks: projects (photo)
Pool project
The design of a bathhouse with a pool made of foam blocks has its own peculiarity. Since even at the stage of building the foundation you will need to create a separate foundation for the pool. Since the pool can be of two main types, the arrangement of the foundation for it varies significantly.
The room with the pool is always much larger than others
So you can choose a pool that will be level with the floor of the bathhouse, or have a slight elevation. To build such a structure, you will need a fairly substantial foundation pit, 30–50 cm larger than the size of your pool. If you are considering a bathhouse project made from 6x4 foam blocks, then you cannot place such a pool in such dimensions.
For small projects of foam block baths, the best choice would be elevated pools. They differ in that their base is flush with the floor, and the walls rise to the height of the pool. The foundation for such a water receiver is built solid, but to a depth not greater than the depth of the foundation of the walls. Thanks to this, the labor intensity of work is significantly reduced.
Ready-made bathhouse projects made from foam blocks often offer rounded shapes of pools, but if you will do all the work personally and, moreover, are trying to save money, then it is better to choose straight lines.
But it is worth noting that rounded shapes look much better, but this only applies to pools that are flush with the floor. For elevated pools, a rectangular shape is more preferable.
Pool structure
Which roof to choose
According to the method of roof arrangement, the following types are distinguished:
- Shed - mainly used for small buildings, it is quite cheap, one of the easiest to create and has a low windage. The disadvantages include a small angle of inclination due to which snow may accumulate and a not very attractive appearance.
- The gable roof is one of the most popular. Its advantages include a large angle of inclination, which eliminates the accumulation of snow, an attractive appearance and the possibility of arranging an attic space. The disadvantages include high windage, and greater consumption of materials, which increases the cost of creating a roof.
- Multi-pitched roofs are among the most beautiful and expensive. Otherwise, their characteristics are similar to a gable roof.
Bathhouse roof with attic
If you are considering a bathhouse project made of foam blocks with an attic, then you need to build a two- or multi-pitched roof
In this case, the issue of insulation of the attic floor and roof must be given the closest attention
Choosing a bathhouse construction site
But before you begin construction, you need to complete a number of preparatory measures that will protect you from mistakes and problems in the future. First of all, this is the place where the foam block bathhouse was built. To do this, you must choose a foam block bathhouse project or at least decide on the basic dimensions of your building.
The place for the bathhouse should be chosen carefully
When choosing a site for construction, you should be guided by the following parameters:
- Choose a construction site that is not too far from the house or main communications;
- If the bathhouse is supposed to have a swimming pool, then it is better to place it on a hill . This is due to the fact that a fairly deep pit will be required to construct a pool. And for high-quality water drainage, you will need to have at least a minimum slope of the water drainage system.
- Do not locate the building above laid water supply or drainage networks . If they break, this can lead to serious problems associated with their repair;
- Your projects for building a bathhouse made of foam blocks should take into account the inadmissibility of construction near gas pipelines . So, according to SP 62.13330.2011, the minimum permissible distance to the building should be 2 meters for low pressure pipelines and 4 meters for medium pressure;
- Also, the building should not be located near power lines . So, according to the PUE, the distance from the house to the power line with voltage up to 20 kV should be at least 2 meters. For cable lines of all voltage classes this distance is the same.
What are the features of a bathhouse with a swimming pool?
It is not always possible to arrange and equip a full-fledged swimming pool in a ready-made steam room. Design is carried out in advance, taking into account the features that arise during the construction of this hydraulic structure.
Foundation
When filled with water, the tank creates a colossal load on the base. The bathhouse itself is usually built from lightweight materials - wood, foam blocks. Often the construction is carried out using frame technology with the walls filled with porous insulation.
A full-fledged pool with dimensions of 3x4 meters and a depth of 1.4 m gives a load on the ground of at least 17 tons. The greater the height of the liquid column, the greater the pressure on the soil. To this you need to add the own weight of the man-made reservoir, plumbing equipment, and finishing materials.
Walls
Constant high humidity has an aggressive effect on the material of walls and ceilings. From a square meter of pool surface, 150-250 g of water evaporates every hour. Structures and finishes located in such conditions are protected from moisture by waterproofing and treated especially carefully against rotting.
Traditionally, wood is used to build and decorate baths. Cedar and larch have great biostability. The high resin content in the wood of these species is a natural antiseptic and preservative.
Heating and water heating
Heating of the pool area, as a rule, is provided from a common bath or house system, where the temperature of the coolant is increased by gas, electric or solid fuel boilers. Heating water collectors or radiators are mounted on the walls.
The “warm floor” system is effectively used in baths. It heats the room, and it’s also pleasant to walk barefoot on the heated surface.
The water in the pool can be heated by a common or autonomous heat source. They use heat exchangers, electric heaters, and solar collectors.
Water drainage
Drainage from the pool is only possible into the central sewer system. A septic tank or cesspool will not be able to handle such volumes and will quickly overflow. Therefore, it is necessary to provide a method for removing water in advance, calculate the diameter of the drain pipe and the connection to the drainage network. Thanks to filtration systems, you can change the water no more than 1-2 times a year.
Air dehumidification
To maintain air humidity within 50-60%, the following measures are used:
- Floating coating that reduces evaporation by 1.5 times. They use thick polyethylene film, which is cut to the size of the pool. This is an inexpensive and simple way to not only reduce indoor humidity, but also maintain water temperature.
- Air conditioning is not the best option, since the air temperature drops along with humidity. The household appliance cannot be used around the clock, or in winter. Due to the water purification chemicals contained in the fumes, the equipment quickly fails.
- Forced ventilation is an energy-consuming method that is ineffective in winter and rainy weather.
- Dehumidifiers condense and remove excess moisture from the air while heating it. With full ventilation, you can use budget options that work only in dehumidification mode.
Wood-fired sauna with pool
Why is a wood-burning bathhouse so popular now? After all, you can heat with other fuel... Check out the benefits of a wood-burning sauna:
- You don't have to save money;
- A wood stove heats stones faster;
- This is an environmentally friendly fuel.
Having built a turnkey sauna from a log with his own hands, the owner “risks” giving himself and his loved ones an unforgettable experience from the smell of natural wood and a luxurious feeling of comfort from thoroughly warming up the body in the steam of the sauna.
And if, after warming up in the bathhouse, you have the opportunity to immediately move into a cool pool with a large volume of water and enjoy swimming, then you can significantly strengthen yourself and improve your health. A house that has a bathhouse with a swimming pool and a large billiard table in one of the rooms will become warm and hospitable for a large family or a group of loved ones.
Ready-made examples
Today, anyone can come across many different design options for baths made of foam blocks. Since foam concrete itself is not a beautiful finishing coating, it is better to cover it with decorative elements. Many designers suggest decorating the external surface with stone.
In construction stores, any buyer will be able to see a large selection of various decorative stones.
Many people choose similar elements of small size with a rough surface for their baths. The color scheme of such material can be very different. Her choice depends on the personal preferences of the owners. Often such elements are used to decorate the entire structure.
The roof for the bathhouse can be made from ordinary corrugated sheets. It is also possible to have a terrace. It can also be finished with decorative stone. According to most people, this type of design is beautiful and interesting.
- You can often see projects in which foam concrete baths are finished with siding on the outside. At the same time, the color palette of the material is varied. It is more profitable and practical to decorate the roof and all openings in dark shades.
- If the project includes a veranda, it can be made of siding in the same color scheme as the room itself. Often with this type of design a small staircase is made. It can be covered with a decorative wood coating.
You can learn more about how to build a bathhouse from foam blocks with your own hands.
Many are convinced that a bathhouse can only be made of wood. This opinion has every right to exist, but one should not deny the fact that traditional materials for the construction of such structures have an alternative in the form of artificial analogues.
Pros and cons of foam blocks as a material for baths
Foam block is a type of building brick, characterized by its porous structure and low weight. It consists of cement mortar, sand and a foaming agent - a catalyst for foaming the main substances. In the production of foam blocks, casting, cutting and automatic formwork technologies are used.
Depending on the type of future construction, blocks of appropriate dimensions are selected. The most popular are bricks with the following parameters:
- 20x40x60 cm – for load-bearing external wall;
- 30x20x60 cm – for internal load-bearing;
- 10x30x60 cm – for the partition.
Finished bricks differ not only in size, but also in density (D). The heaviness, strength and thermal conductivity of the product depend on it. For the construction of a one-story bathhouse, foam concrete grades D500-D900 are most often used. When constructing buildings of several floors, more durable bricks D 1000-D1200 are required.
Like any building material, foam concrete has its advantages and disadvantages. But proper planning and a competent approach to construction will help avoid most problems. The main advantages of foam blocks include:
- resistance to putrefactive processes (unlike wood logs, foam concrete does not rot or rot);
- long service life (up to 50 years, where the first 10 years the material goes through the “ripening” stage, increasing its strength);
- low thermal conductivity (the porous cells of foam concrete allow you to retain a sufficient amount of air and maintain a comfortable temperature in the room);
- high environmental friendliness factor – 2 (for comparison, the factor of wood is 1, sand-lime brick – 10);
- high degree of sound insulation (10 cm wide foam concrete brick completely absorbs street sounds);
- relatively low price;
- ease of installation.




