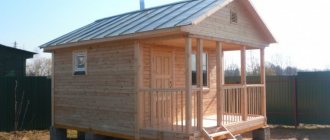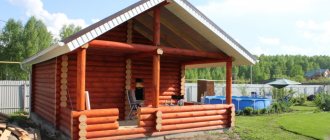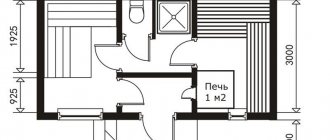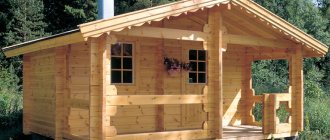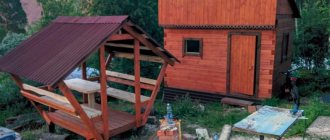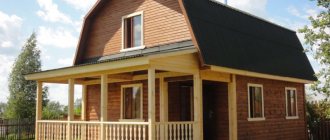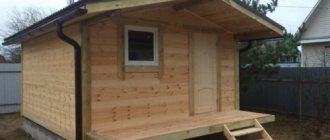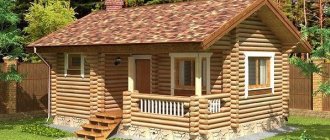There is nothing better than relaxing in a country house or country house. Especially if this vacation includes such a pleasure for the body as a bath. When thinking through a bathhouse project, it is important to take into account many nuances. This is the choice of location, building materials, the question of how to carry out interior finishing work, how to install the stove correctly, and much more. In this article we have collected information for you that will be useful at the decision-making stage. With its help, you will decide how to arrange your individual place for relaxation.
When designing a bathhouse, the following factors should be taken into account:
- location on the site, whether it will be a separate building or acts as an extension to the house;
- heater power;
- how many visitors there will be;
- wall thickness, finishing, presence or absence of insulation.
Types of baths
The diversity of baths arises from the difference in cultures and traditions. Thanks to this abundance, we can choose the microclimate in the bathhouse that optimally suits us in terms of temperature, humidity and steam production.
The microclimate is most important for well-being, and according to it, baths are divided into types.
Steam bath: Turkish hammam
In such a bath, the temperature reaches 40-45°, humidity 90-100%. Due to such a low temperature, a soft microclimate is created. In the bathhouse you can not only have a good rest, but also take care of yourself, pleasing your body with cosmetic procedures.
Steam sauna: Russian bath
45-70° in temperature and low humidity - 40-65%. The steam condenses on the skin, forming a kind of film, and the body heats up much more due to the thermal conductivity of the water.
Dry air (Finnish) sauna
Low humidity, 8-20%, is combined with high temperatures of 70-110°. The lack of steam and high temperature contribute to maximum warming of the body;
Wet sauna: sports
Temperature 75-95° at 100% humidity . It is one of the subtypes of the Finnish sauna. The temperature is deliberately increased by watering the stones with water. Such a sauna becomes a place for endurance competitions and poses harm and even danger to the body.
Water bath: Japanese ofuro bath
A traditional bath with a temperature of 40-60° and a humidity of 100% is an exotic type of bath. This is usually a wooden barrel that is heated. Warming the skin under water promotes sweating and washing away toxins and sweat.
The method of heating and steam injection also differs in the baths . Knowing these features, you will choose a bathhouse with characteristics that will suit you and your family as much as possible.
Floor installation
It is important to choose the right material so that it is not afraid of humidity and temperature changes. Natural aspen is perfect for this. In addition to excellent performance characteristics, it has a pleasant appearance and is easy to process.
Installers assemble the underground according to the scheme presented below:
An alternative material for flooring is ceramic masonry. The tiles are easy to use, easy to clean and easy to maintain.
Main rooms in the bathhouse
Each type of bath includes the following functional premises:
- dressing room (dressing room);
- steam room;
- washing room;
- restroom.
Dressing room (locker room)
The dressing room is also called a vestibule. Here visitors leave their clothes, brooms and firewood are stored here. The dressing room performs a number of functions :
- is a zone with a buffer function that equalizes the temperature transition from the climate outside to the temperature inside the bathhouse;
- serves as a place for drying firewood;
- often also serves as a room in which to rest.
The dressing room door should open outward.
Steam room
This room is the main, base room of the building. This is where the highest temperature is maintained and where the furnace is located. In the corner of the steam room there are stones that create steam. There should be a heat-resistant coating underneath.
There are also benches arranged on steps. Two, as a rule, are intended for sitting, one for lying. When arranging a steam room, you need to think through the nuances:
- the material with which the ceiling and walls are sheathed is characterized by certain thermal insulation properties, taking them into account, the depth of thermal insulation of the rooms is calculated, and constructive techniques are used;
- The effective operation of the ventilation system is ensured by a special box or swinging window with double glazing. The location of the window is opposite the stove;
- the doorway is designed with a higher threshold: this way, cool air does not pass under the door and thermal efficiency is not reduced. The door itself swings outward;
- The steam room and washing room must be separated, otherwise the quality of steam and temperature decreases and fuel consumption increases.
Wash room
The washing room, often a shower stall, is located near the steam room . If the size of the building allows, these zones are separate from each other; in small buildings they are combined. In large buildings, a swimming pool or plunge pool is also equipped here.
The average area of the washing room is 2000x2000mm, then there is a place to take water procedures and place containers with water, hot and cold.
The window is built one and a half times larger than the window in the steam room. The doorway has also been enlarged – 1800x800mm to provide greater comfort. The requirements for heat conservation are lower than in a steam room. The threshold is made high, and the floor is laid with special tiles to prevent slipping and related injuries.
Restroom
Designs of bathhouses with a relaxation room give room for imagination. When there is only one recreation room, it can be made multifunctional through zoning . Eating, drinking tea, watching TV, billiards - all this happens in one room. Zoning is done using partitions, windows, furniture, and finishing materials. Additional comfort will be created by a fireplace in the corner and a couple of armchairs in front of it.
Lighting
Most often, bathhouse owners prefer to abandon natural light. For this reason, the organization of artificial lighting is of particular importance. When arranging a steam room, the required number of light sources must be provided. The lamps themselves should not distract from the procedures or irritate the eyes. The optimal points for their location are above the door and above the shelves.
The lighting fixtures used can be recessed or overhead. During their installation, it is important to properly insulate the light bulbs and wires. For this purpose, to protect against overheating, the former are placed in sealed cases, and the latter in plastic boxes. The switch must be made outside.
Choosing a place to build a bathhouse
The correct place for a bath should be at some distance from other objects:
- between the bathhouse and the fence of the neighboring area - 1 m or more;
- from any wooden building - from 15 m;
- be away from the garage, wells, swimming pools, children's areas;
- from a residential building - at least 8 m;
- from the roadway (street) - at least 5 m;
- do not cast a shadow on the neighboring area.
It is worth considering some more nuances:
- the optimal place to build a bathhouse is the backyard;
- you should decide in advance: the bathhouse is a separate building or an extension to the house;
- when designing, it is necessary to provide for ventilation and wastewater disposal;
- wind direction and cardinal directions should be taken into account. It is better to choose a location in the southern part of the site, the windows face west. Entrance is from the south to avoid snow accumulation;
- It is recommended to avoid slopes and damp areas;
- It is necessary to take into account climatic conditions and soil. The surface for construction is chosen to be flat.
In general, the site must comply with the requirements of regulations and legislation.
General Tips
To make the waiting room as comfortable as possible, it is better to follow several recommendations:
- The right color palette. To decorate the dressing room, it is better to use only shades that suit the chosen style.
- You can use facing raw materials, since the conditions in the waiting room are still more gentle than in the steam room itself.
- It is important to properly zone the room.
- The furniture should be combined with the interior decoration. In this case, it is better to avoid absolute coincidence. A good combination would be dark furniture and light walls, and vice versa.
Bath dimensions
The layout of the bathhouse is designed primarily taking into account the parameters of the site. There are several options for baths, differing in their sizes. Let's see what dimensions of the building exist and what is typical in such projects.
Bathhouse 2x2 m
This unassuming compact building consists of the most important things: a dressing room and a steam room. Sometimes there is a place for a rest room. Therefore, the stove must be placed so that it fits into both rooms. It is preferable to use a steel electric furnace. If desired, a washing room is located in the steam room.
This construction has its advantages:
- compactness;
- efficiency;
- ease of construction;
- little time for construction;
- The steam room heats up very quickly.
Such a bathhouse saves space and budget. The correct layout of the structure will make it comfortable and perform many functions.
Bathhouse 3x3 m
The 3 by 3 bathhouse project allows you to do more serious planning. The relaxation room is planned separately, the washing room and steam room are combined. They can exist separately, occupying 1.5 m each.
The bathhouse is designed to serve 2-3 people. A veranda or attic can easily be attached to it.
Bathhouse 3x4 m
The interior space is divided into three parts. You can add a shower room or washing room to the building. Typically, such baths have a relaxation room occupying 4.5 m2. The stove firebox is located in the dressing room - this makes it easier to maintain the temperature in the steam room. The boiler for heating water is located at the maximum distance from the entrance door.
The design assumes the presence of a locker room. The terrace will increase the area of the building.
Look at the photos of 3x4 bathhouse projects with your own hands.
Bathhouse 4x4 m
The 4 by 4 bath design allows the steam room and washing room to occupy a larger area than in previous compact versions. Such buildings are usually built from logs, which reduces the space inside. Therefore, one room performs several tasks, for example, the dressing room also becomes a locker room and steam room. In such a room two or three shelves 0.5-0.6 m wide will fit. The corner is reserved for a wood-burning or electric stove.
You can create more comfortable conditions, for example, equip a rest room and an additional washing room. By installing a stove in the steam room, you can use it to heat the adjacent room, so it’s easy to set up a relaxation room there, combined with a locker room.
The attic, which can easily accommodate a recreation room or a place to play billiards, will help increase the usable area.
Bathhouse 5x4 m
This option allows you to set up a separate washing room and steam room. The rest room becomes more comfortable and spacious, and can be combined with a locker room or dressing room. Due to the direct absence of a dressing room, this design cannot be used on cold days. The rest room is located just outside the entrance door. Its spaciousness allows you to install a sofa, armchair, and TV. The washing room is equipped with a shower, toilet, and sink for washing hands.
Convenient and free access is provided to any room.
Bathhouse 5x5 m
Such dimensions of the building make the premises comfortable. These parameters are very popular for a bath. You can combine a bathhouse with a terrace under one roof.
Often 10-12 square meters are allocated for the dressing room. m, which is half of the total space. The rest of the room houses a sink and a steam room. This design allows you to comfortably take bath procedures and relax. The relaxation area is decorated with a sofa and an armchair.
In the attic attached to the bathhouse there is a bedroom or a children's room. Now the building is ready to receive guests.
Bathhouse 5x8 m
The building effectively uses the first floor and allows for the addition of an attic. It can be divided into several zones, for example, a bedroom and a billiard room. You can add a balcony. However, the larger the premises and the total area, the more acute the questions arise about how to provide the premises with heat and how to waterproof them. The issue of fire safety is important. When installing a steam room, it is important to carry out all the work correctly, which will require expert advice.
Bathhouse 6x6 m
A 6 by 6 bathhouse design is considered optimal in size. The bathhouse will provide comfort in all functional rooms. It becomes possible to install all the necessary heating equipment and furniture without much space saving. There is an opportunity to arrange an attic, veranda, terrace, further increasing the usable space. A brick stove in a steam room will ensure longer heat retention.
The bathhouse can be used by 8-10 people at once. Each visitor accounts for approximately 1.1 m. The steam room is designed larger than the washing room, and the sewer pipe is located next to the drainage pit.
There is room here to place a dressing room, a steam room, a wash room, a bathroom and several rest rooms.
Bathhouse 8x8 m
Such a design will not fit into every area. This is a large spacious building, including everything you need and more. Here the construction of a swimming pool and hammam becomes available.
The complex includes four rooms: a dressing room, a steam room, a wash room and rest rooms. The steam room has several rows of shelves and a stove. The size of the room depends on the planned number of people. The recreation room is spacious, accommodates a group of vacationers, allows you to arrange furniture, a billiard table, and a TV.
There is space for a bathroom and a guest room. If you equip it with a kitchen, it will become an additional house on the site.
Interesting styles
Each owner chooses the style of the waiting room based on his own tastes and available budget.
Classic
Until now, the most popular dressing room is in the original Russian style. For this type of room design, logs or their imitation are used. The floor and ceiling are also made of wood, and beams are installed on the ceiling.
East
Another option that is in demand is decorating a dressing room in an oriental style using bright colors and abundant decor. Wall tiles, mosaics, and oriental patterns would be appropriate here. Soft and warm lighting is a good choice.
In this option, the center of the dressing room can be a table with low legs and a comfortable sofa or soft ottoman. Don't forget about the abundance of pillows. You can use thick curtains and curtains in deep or brighter shades.
On a note! A hookah, exquisite teaware and incense sticks will add oriental notes to the interior.
Minimalism
Scandinavian or Asian minimalism are some of the most successful options for a waiting room. This solution is especially suitable for small spaces. Simple but functional furniture, a lot of free space, simple interior items and a minimum of decor.
Folding furniture is perfect. Additional compartments can be used to store various things.
Sea style
Marine or yacht style is perfect for romantics. In this option, the dressing room is lined with wood in natural shades. Windows can be turned into stylized portholes.
The nautical theme is perfectly emphasized by blue or white curtains, pillows, and various decor made from rope ropes. You can even install a decorative steering wheel.
Material for building a bathhouse
When building a bathhouse, you can choose one of the types of buildings:
- from rounded logs (or timber);
- made of stone, brick, blocks;
- frame building;
- from wood concrete.
Let's take a closer look at each of these materials.
Wooden bathhouse
The advantages of wood as a building material are undeniable: availability, environmental friendliness, comfortable living, low price. Projects for bathhouses made of timber allow you to build a warm, durable structure. Such buildings do not require additional insulation. Walls can be erected from beams or logs. Wood creates a special atmosphere with a healing effect through its smell and appearance,
The following types of logs are taken for the construction of a bathhouse:
- debarked: a quick processing method that requires additional refining;
- scraped: a more deeply processed log that gives a durable structure;
- planed: gives the building thermal insulation properties;
- Lafetted: ensures tight, high-quality laying during installation;
- rounded: has the most attractive appearance, standardized dimensions, gives the building a long service life.
Bathhouse projects made from laminated veneer lumber are popular . The material retains the qualities of wood and is not prone to deformation in various climatic conditions. The material is well treated with a protective coating, due to which it lasts for a long time. Projects for bathhouses made of laminated veneer lumber can be purchased on a turnkey basis or thought out independently, with the support of specialists. Many designers and companies will provide designs and prices for a bathhouse made of laminated veneer lumber.
Bathhouse made of stone, brick, blocks
Stone and brick are used less frequently, since such a building requires a solid foundation, and the walls need to be heated for a long time. Brick as a building material for a bathhouse has many advantages:
- it is durable and does not require additional finishing work;
- has high thermal insulation properties;
- allows you to build a complex and attractive project;
- does not rot, is not susceptible to pests.
However, the bathhouse is more expensive, requires a complex ventilation system, and puts a greater load on the foundation. The appearance of a brick wall is inferior next to a log wall.
Bathhouse made of blocks
Heavy bricks can be replaced with blocks, which are much lighter and do not require strengthening the foundation . The blocks are easily cut with a hacksaw; special cement glue is used during installation. The material must be treated to reduce heat transfer to the outside.
Bathhouse projects made from foam blocks and gas blocks are cheaper.
Frame bathhouse
Inexpensive option with low weight, does not require a foundation . Construction is accessible even to beginners and is inexpensive. It does not shrink, so interior finishing can be done right away. Among the disadvantages: the building comes out with a low level of vapor barrier, the walls need to be additionally protected from moisture.
Arbolite bathhouse
Budget wood concrete is lightweight, retains heat well and is very durable.
All materials must be of high quality. Wooden parts need processing and impregnation.
What else needs to be considered
There are several other factors that must be taken into account when arranging the dressing room.
The right light
Proper lighting is very important for the waiting room. First of all, it is worth remembering that there is no need to install too bright and white light in this room. It is better to use only warm and yellow shades. If you neglect this rule, a comfortable rest will be impossible.
It is better to replace a single and bright light source with a diffused one. A chandelier will not work as well as, for example, a suspended ceiling with several built-in lamps.
On a note! Of course, this is not a strict rule, but a chandelier in a small dressing room will look very bulky, while a stretch ceiling with lighting will bring a feeling of comfort and coziness.
Another great solution would be to install lamps around the perimeter of the room. It is desirable that they emit soft and uniform light. 60 W incandescent lamps work well.
Decor
When arranging the dressing room, do not forget about the decor. Thanks to correctly selected materials and design, it is possible to create a dressing room in various styles, for example, Scandinavian minimalism, Provence or Oriental.
For additional accessories it is worth considering:
- separate shelves;
- places for paintings and posters;
- make room in the buffet.
An excellent option would be mosaic finishing. It can be decorated in different styles.
For example:
classics
eastern
Greek
surrealism
On a note! It is not necessary to use mosaic finishing only if you have a font or swimming pool. It may be appropriate on its own.
Clapboard and blockhouse are good for wall decoration. They not only look great, but are also a completely budget-friendly solution. It is also appropriate to use accents of muted tones, for example, emerald blues and others. This will add zest to the interior.
Options for interior design and layout
Previously, a bathhouse could consist of one room. Nowadays, a classic bathhouse consists of several rooms, each of which performs its own task .
Thanks to the zoning of the premises, the steam room warms up faster, while the rest room has a normal temperature. It should be easy to enter all rooms from the dressing room.
The interior arrangement of a bathhouse depends primarily on its type . The washing room and steam room can be equipped in the same room if it is a Russian bathhouse, and must be separated if it is a Finnish version. If the building has a swimming pool, then a steam room, a relaxation room and a washing room should open into the room with it - this option will be optimal.
The bathhouse, equipped with a veranda with barbecue, will become a favorite place for the family and its guests. The recreation room can accommodate not only a billiard room, but also a hookah room.
A successful design would be bathhouse projects with a relaxation room and a terrace . Here you can relax inside during the cold season or enjoy nature on the terrace in summer. We offer a mini review of bathhouse projects with a terrace.
The selected project for a bathhouse with a swimming pool will be a wonderful place to relax.
An interesting option would be a bathhouse with an attic and a balcony in it. A gable or sloping roof is suitable for such a project. It can be coated with ondulin, which will ensure the strength of the roof and the durability of the entire building.
When designing a bathhouse, you should consider some important points:
- room layout;
- water supply system;
- wiring of the electricity network;
- sewerage and drainage system.
A convenient option would be a bathhouse, in which there will be an exit from the dressing room or rest room to the terrace, and the stove can be located in the rest room and serve as a fireplace
Oven: which one to choose and where to install it
The main element of the steam room arrangement is the stove. The modern market offers 3 types of this equipment.
Metal
Characterized by small size and high performance, it can quickly heat the required area. The heating device requires a minimum of time to heat up and cool down. However, touching its heated surface is extremely dangerous. For this reason, when choosing this equipment, it is necessary to provide reliable fencing to prevent accidents.
Brick
Installed exclusively on a pre-prepared foundation. The dimensions directly depend on the characteristics of the steam room. Disadvantages:
- difficulty in choosing a good stove installation specialist, and as a result the high cost of services;
- mandatory presence of a foundation due to the large mass of the furnace;
- long time for construction;
- slow heating.
Its advantage is long cooling, the formation of light and fine steam, which is ideal for a Russian steam room, safety (even if you accidentally touch it, there will be no burn), and the absence of infrared radiation. Based on this, a brick oven can be installed close to the shelves for long-term heat generation.
Electric
Its main advantage is the absence of hassle with kindling firewood. But it is important to consider that these heating devices are effective only for small rooms, they cool down quickly, and their cost is high. Any faults in electrical insulation can lead to serious problems and short circuits. For this reason, when choosing electric furnaces, you need to carefully check the quality of the electrical wiring.
Stone
Soapstone is a popular and in-demand material today. It is characterized by a high degree of strength, therefore it is durable. The main advantage of this material is uniform and gradual heating of the room. The stove itself is not cheap, but it allows you to significantly save on fuel: after heating for an hour, the heat will remain throughout the day. In addition, such steam has healing properties and can improve your health.
How to arrange the interior
Finishing materials are presented on the market in such a wide palette that their choice will allow you to realize any idea in any style. The main thing is to combine the originality of the interior with ease of use and not clutter the space with unnecessary details .
Wooden objects, ladles, brooms as decor, and hand-woven rugs on the floor are suitable for a Russian bath. The style of the chalet will be recreated by bouquets of fragrant herbs, tablecloths, tea sets, and hunter’s attributes. High ceilings and accent lighting deepen the contemporary style.
Furniture is chosen depending on the size of the bathhouse . The dressing room can be marked with a wooden hanger, and a small cabinet is sufficient to store cleaning supplies. Don't forget about a bench for easy changing.
A wooden table, sofa or soft chairs will be placed in the relaxation room. You can equip the walls with shelves for storing dishes and accessories for the bath.
The walls are wooden or painted in light colors. All items perform specific functions, nothing superfluous. The furniture and interior are in harmony with each other .
Which project you should choose depends on the type of bathhouse, since each requires its own conditions and materials . The traditional project includes a dressing room, washing room, and steam room. The remaining rooms and areas are planned based on the size of the site. The bath complex may include a swimming pool, an attic, and a veranda. The premises can perform combined functions. Popular wood projects require additional treatment and protection, and foam block buildings represent the most budget-friendly option. The style of the bathhouse is created using materials, furniture, and decorative items. The interior should be practical, environmentally friendly and safe.
Insulation system inside
It is organized by a specialist in several stages based on the developed project. High-quality performance of these works allows you to reduce heat loss and minimize fuel consumption. First, installers insulate the ceiling, then the walls and floor.
Stages:
- The surface is thoroughly cleaned, all dust and dirt are removed. After this, a sheathing consisting of bars measuring 5*5 cm is installed. A level is used for checking.
- Material is applied to the wooden frame for reliable waterproofing.
- The insulation is being installed. The ceiling is treated with two layers, the walls with one.
- A vapor barrier is being installed. This can be aluminum foil, fixed to the wood sheathing using a construction stapler and staples. The joints are carefully processed with aluminum tape.
- A sheathing with insulation and vapor barrier material is installed on the walls, then protection is laid for the wooden lining, which acts as a decorative covering. To finish the floor, you can choose floor tiles or porcelain stoneware.
- At the last stage, existing holes, cracks, seams, etc. are sealed. For this, silicone or sealant is used.
Dressing room (locker room)
Here visitors leave their clothes, brooms and firewood are stored here. The dressing room performs a number of functions:
- is a zone with a buffer function that equalizes the temperature transition from the climate outside to the temperature inside the bathhouse;
- serves as a place for drying firewood;
- often also serves as a room in which to rest.
- The dressing room door should open outward.
Steam room
The paired room must be moved as far as possible in the project from the front door. The steam room is located as far as possible from the entrance doors. There are no windows in the steam room, there is only one door. The main dimensions (length, width, ceiling height) can be any, but the internal dimensions are calculated according to existing standards, which include the following standards:
- Construction and finishing materials;
- Ventilation system parameters;
- Number of visitors to the steam room;
- Power and heat transfer of a heater or other stove model;
- Fire safety;
- Ergonomic and design parameters of the steam room.
The standards for the height of the steam room are quite strict - 210-240 cm, while both the width and length of the steam room can vary between 84 -115 cm -190-235 cm for the smallest projects for one person. It is clear that larger bathhouse sizes will entail an increase in the size of the steam room. In addition, if planning features are aimed at minimizing the area of all premises, then the places in the steam room can be provided with seating.
Steam room size calculations
From the above steam room design it is clear that the shelves can be both seated and for a lying position. With a cascade arrangement of shelves, the free space in the steam room can be significantly expanded.

