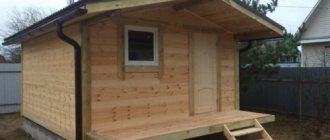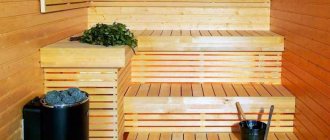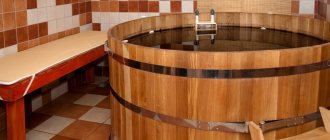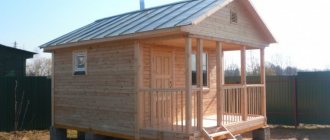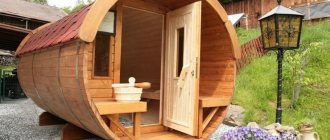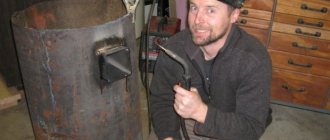Place for a bath
When choosing a place to build a bathhouse, you should take into account the terrain, geometric dimensions and shape of the land plot. It is desirable that the structure be located on a hill.
In this case, it is easier to organize the drainage of used water. The bathhouse is located on a self-constructed site so that the entrance to the building is visible from the house
Which option will be the budget one?
The best way to make a bathhouse without spending a lot of effort and resources is to combine a steam room with a bathtub that already exists in the house. In this case, the owner will save himself from building a foundation and rough work, which takes a lot of time and resources.
The size of the bathtub is most often 3-4 m2 of total area. If the size of the building allows, the steam room can be expanded to include a locker room and the bathhouse itself. Such home structures should already have become trends, so manufacturers offer everything for quickly arranging a room. For example:
- High temperature heaters are available for purchase. The rays will emanate from the screen towards the person, warming up his body and internal organs. Infrared baths are recommended by experienced doctors, so there is no need to worry about radiation. This will be more effective than a budget sauna stove that uses stones.
- You can also purchase a ready-made sauna cabin. Companies often make them to order based on customer measurements. That is, there is no need to sheath anything additional; the camera is installed next to the bathroom.
For a small family, a 2 x 1.6 m cabin will be quite enough. At the same time, if the house uses stove heating, then you can make a room next to the heat source.
The preparatory work will not take much time; most importantly, the owner will be able to build several walls on his own. A mini bathhouse is often installed in the attic to save on sewerage by properly utilizing the free space.
Design work
The construction of the bathhouse must be carried out in compliance with the requirements of Building Codes and Regulations 02/30/97. The building assumes the presence of: a covered canopy, a relaxation room, a washing room, a steam room, and a bathroom.
The design stage includes the development of working drawings for the general construction part, special interior finishing work, water and electricity supply, sewerage system, natural and forced ventilation system.
Ventilation
Many people think that it is completely unnecessary, but this is not so. Without ventilation, hot air is trapped at the top, and on the contrary, it is cold at the bottom.
It is better to place the first vent hole lower, next to the boiler, and the second one near the ceiling, on the other side. The bathhouse should be ventilated every couple of hours. This will make it possible to keep warm.
Selection of basic materials for construction
Construction industry enterprises have a wide arsenal of building materials for building a bathhouse in the country. A frame-type bathhouse has the lowest level of labor costs during construction.
The most common material is still natural wood. The cost of the timber is not cheap, but the performance characteristics cause puppy delight. Brick is often used for construction.
Bathhouse construction technology
Work on the construction of a simple bathhouse at the dacha is carried out in stages and begins with preparing the site. After laying out the site, the strip foundation is concreted on pillars made of polyethylene pipes. For the construction of walls, 150x150 mm softwood timber is used. The roof traditionally has two slopes and is covered with wavy slate.
The next stage of construction is interior work. Partitions between rooms are made of timber with a section of 100x100 mm. The stove can be made of ordinary red brick. It would not be a sin to use an electric heater or a steel stove.
Fill
A shallow strip foundation is suitable when the soil is dry, there is no moisture, there is little frost in winter, and the construction is not heavy.
To do it, you need:
- Conduct internal markings.
- It’s good to think in advance where the stove is located so that you can immediately lay the foundation for it too.
- To simplify the work, you can place wooden structures resembling benches in the corners. They are needed to attach the measuring cord.
- Get rid of the fertile layer of soil and make a trench. The clay obtained from it can be used as bedding later. The depth of the trench should reach a durable layer of clay. Most often, 50-60 centimeters are required.
- Level the bottom and cover the trench with a layer of sand, and then wet it with water and compact it. The thickness should be more than 15 centimeters.
- Fill in a new layer of crushed stone and compact it.
- Make formwork and cover it with polyethylene from the inside.
- Build a structure made of metal or plastic and lower it into the trench. To raise it above the topping, you can put granite pieces underneath.
- Fill the foundation with concrete and level the resulting area. The formwork can only be removed after at least a week.
Concrete becomes very strong after about a month, so it must be handled carefully at first. It’s better to wait a month before moving on to building a bathhouse.
Recommendations from specialized experts
It is advisable to locate the building for bathing procedures as an independent building on an elevated site, which is remote from outbuildings and will not be at risk of being flooded by flood waters.
When determining the size of the bathhouse at the design stage, it should be taken into account that according to sanitary standards, one person must have at least five square meters of the total area of the building. Wooden structures must be impregnated with fire-retardant saline solutions.
Note!
- Do-it-yourself porch to the house - the best projects and construction ideas (125 photos of new products)
DIY brick barbecue: diagrams, drawings, photos, dimensions. Review of simple and complex structures on a summer cottage!
House with a bay window - 150 photos of the best planning and design ideas. Overview of all features of an architectural element
Frame installation
The frame is made of wood, insulated and sheathed with various types of finishes. To carry out a vapor barrier, take a film specially created for this purpose.
This will prevent moisture from accumulating inside. As insulation, you can use mineral wool or fiberglass. They seal perfectly and do not spoil natural air exchange.
The walls should be insulated and sheathed after the work on the roof is completed. This way the materials will not suffer from possible getting wet.
Foundation
A fairly common foundation design for a sauna house is reinforced concrete supporting pillars and a grillage. First, plastic pipes are buried into the ground to a depth of one and a half meters. Support pillars are placed around the perimeter and, without fail, at the corners of the building.
Frames made of class A3 corrugated reinforcement are inserted into the pipes and concreted, leaving the upper part of the reinforcing bars exposed. Now, along the perimeter of the house, formwork is made of multilayer plywood for the grillage, into which steel frames are inserted. After attaching the frames to the rods of the support pillars, the entire formwork is filled with concrete mixture.
Roof
The first step is to install hydro and thermal insulation. Basically, the roof greatly depends on the area in which the bathhouse is built. So, for example, if the wind in these places is strong, then the slope must be small, and vice versa.
After installing the roof, you need to finish it, and then think about ventilation.
Sewage system
When constructing the foundation, installation holes should be provided at the required level for laying sewer pipes. A drainage well up to one and a half meters deep is installed not far from the bathhouse. Then they fill it with large crushed stone to one third of the depth of the well, cover it with a wooden lid and install a ventilation mushroom.
The receiving manifold is made of plastic pipes with a diameter of 100 mm with a natural slope of five degrees. Wastewater receivers are installed from the washing department, sanitary unit, and only then proceed to the installation of floors.
Energy supply for the bathhouse
It should be remembered when designing a bathhouse that these are several rooms with a fairly high degree of humidity. Therefore, electrical equipment is subject to increased requirements for the degree of protection from elevated temperatures and moisture. Electrical work in the sauna house must be carried out in accordance with GOST 50571.7.702-2013.
Note!
- Do-it-yourself tandoor made of brick: ready-made drawings, dimensions, step-by-step instructions + 100 photo ideas
- How to make a gate with a wicket with your own hands: step-by-step instructions, drawings, design dimensions, design, assembly and installation
Veranda attached to the house - 150 photos of beautiful and practical DIY options
For the recreation area, you can use LED lamps. The heaters in the steam room are connected with a copper cable in silicone insulation using high-speed protective shutdown devices for the current-carrying part. A properly installed energy supply system for a sauna house will protect users from electric shock.
Swimming pool in the bathhouse
Installing even a small pool in a bathhouse will require certain additional labor costs. The material for the pool can be reinforced concrete, plastic, metal, wood. The size of the pool depends on the financial capabilities and area of the premises. The reinforced concrete structures of the pool bottom and walls are plastered and decorated with ceramic tiles.
Oak boards prepared in a special way are used to make unique fonts up to one and a half meters deep. The most common pool metal is stainless steel. Drainage from such pools is periodically carried out by deep pumps into a nearby pond.
Small bathhouse in the country
Quite often there are cases where the size or topography of a summer cottage does not allow the construction of a full-fledged bathhouse. To realize your desire, you can agree to a small bathhouse in the country, the size of which in plan will be 3x3 meters, consisting of a steam room and a dressing room.
It is worth noting that a state of bliss can be achieved in such a small cozy bathhouse, if you do not elevate the degree of comfort of bath procedures to the rank of priority values. As a roofing material for a small bathhouse building, the most optimal solution would be polycarbonate sheets.
Note!
- Do-it-yourself greenhouse - a review of the best ideas on how to build a good greenhouse on a summer cottage (80 photo ideas)
Do-it-yourself firewood rack for a summer residence: photos, examples of designs, dimensions. Review of simple and complex options for storing firewood on the site
Do-it-yourself wooden gazebo - step-by-step instructions on how to build a beautiful wooden gazebo (100 photo ideas)
Floors
A frame bathhouse requires only insulation of the floor and covering it with boards, but other buildings, on the contrary, require more difficult work:
- Installation of logs;
- Tricks of the subfloor;
- Securing the vapor barrier;
- Laying insulation;
- Performing waterproofing;
- Laying floor boards.
Buildings built with a columnar or pile foundation can only afford an insulated wooden floor.
Bathroom decoration
Working on the interior design of a homemade bathhouse in the country does not involve the use of expensive finishing materials. At the trade union price you can purchase finishing boards at any woodworking enterprise.
The flooring in the steam room and relaxation room is usually made of tongue-and-groove floorboards. Wood finishing materials when decorating the interior of bathhouses are not covered with paints and varnishes.
Walls
When building a brick, stone or block bathhouse, masonry always starts from the corners. A solution of cement and sand is created and blocks are laid on it.
You should also use stretched string to lay the material evenly.
Having made lintels on top of the doors and windows, you need to make formwork at the top and build an armored belt. It is needed to secure the bolts on which the Mauerlat board will be attached. When the mixture is completely dry, you can begin to make the roof.
