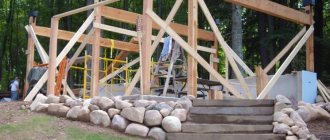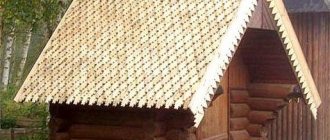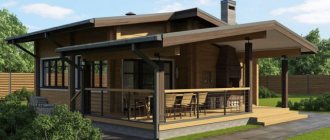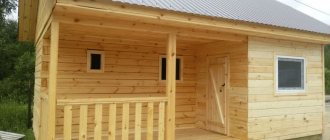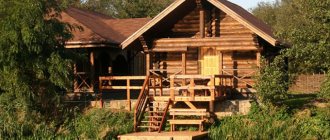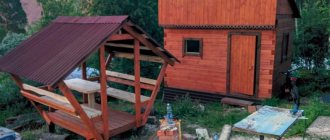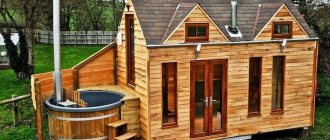It's no secret that bath procedures have a beneficial effect on health. If there is free space on the site, you can build a summer bathhouse in the country. It can be used for bathing after tiring work in the garden, or you can relax and relax your body and soul in the evening with a cup of herbal tea in a pleasant company with loved ones.
Sketch of a budget bath
Before you start building a bathhouse, you need to decide on its design. It is enough to draw on a piece of paper what will be located and where approximately.
You need to understand the location of the sewer system, how water will flow, how electrical wires will be installed, and so on.
Materials for the construction of an economical bathhouse
- A budget version of a bathhouse can be built from timber. For a summer bath at a summer cottage, a 10 cm thick beam is suitable. The dowels should be installed at a distance of 1 meter. Such a bath has many advantages. There is no need to finish the walls here. It looks beautiful. A log sauna is not afraid of moisture. They have a long service life, the main thing is to properly care for them. This bathhouse has only one drawback. And it lies in the fact that the building is sagging.
- Arbolit. Such a bathhouse is built from cement, water, sawdust, lumber and sand. It will take a lot of time to build such a bathhouse. This material does not like water. Therefore, it will still be necessary to finish the walls, at least in the washing room.
- Warm frame. The thickness of the wall of a summer bath can be 10 cm. The most budget-friendly wall insulation will be ecowool. It is also safe because it does not burn.
- Gas silicate. The material itself is inexpensive, but you will still have to spend money on wall cladding, because it absorbs water. During construction you will also need a concrete mixer.
- Brick. A bathhouse made from such material will be expensive and difficult to build on your own. You will definitely have to hire specialists to lay the walls. After all, if you make a mistake when building a brick bathhouse, it can fall apart at any moment.
Finishing
Finishing work begins after the structure has settled. First of all, all surfaces inside the bathhouse are coated with an antiseptic composition.
Interior finishing involves performing tasks such as:
- installation of sheathing directly on walls and ceilings;
- laying insulation and vapor barrier material into the gaps of the sheathing;
- flooring of lining or other facing material.
Lining is laid on the ceiling and wall
If the most popular construction raw material for the interior decoration of a bathhouse has become only lining, then many materials are in demand for cladding the external walls of a building:
- vinyl or metal siding;
- plastic lining;
- block house imitating the appearance of a log house;
- edged or unedged boards, characterized by a low price.
The material extends the service life of the structure
Finding stones for a sauna room
It is customary to use igneous rocks in the steam room. Formed during a volcanic eruption, they are resistant to extreme heat. Igneous rocks that have a positive effect on human energy include:
- polished or chipped jadeite, the main feature of which is beauty;
- talc chloride, capable of absorbing moisture and, evaporating it, creating the desired steam in the bath;
- basalt that can withstand high temperatures.
In addition to benefits, this stone gives aesthetic pleasure
Metamorphic rocks can be placed on the stove, which tend to normalize blood composition and improve well-being. We are talking about stones such as:
- white quartz, called hot ice, which releases ozone when cooled rapidly;
- crimson quartzite, the second name of which is the royal stone.
This stone goes perfectly with brickwork
To create steam in a bathhouse, you can use fully crystalline rocks, for example:
- dunit;
- serpentinite
These stones are able to regenerate cells of the nervous system, increase immune strength and have a beneficial effect on the functioning of the thyroid gland.
The length of such a stone is about 20 cm
If you want to break away from tradition, then it is better to use cast iron stones - balls produced by industry - as steam generators in the bathhouse. They instantly heat the room and retain heat for many hours. True, cast iron stones are subject to rust after a short service life and carry no useful properties for humans.
You definitely cannot place sedimentary and siliceous rocks on the stove. Their structure is porous, which means that when they cool sharply, they become covered with cracks and small particles scatter in an area of one meter.
Exploitation
The main requirement for using a bath concerns the creation of the desired temperature. In the steam room, this physical quantity should be within 55–77 degrees. The temperature indicator is selected individually, that is, it depends on the preferences of the bathhouse owner. It is customary to heat the washing room to 40°, and the rest room to 20°.
In order for the bathhouse to serve for a long time and properly, you need to use it according to the rules:
- put exclusively any dry fuel into the firebox, except for firewood made from coniferous wood;
- keep the combustion chamber door closed, thereby avoiding the escape of hot sparks;
- do not let the chimney heat up until it turns red;
- do not touch hot surfaces, including the walls of the water heating tank;
- monitor the cleanliness of bathhouses;
- ventilate the sauna sectors after each fire for four hours;
- try not to splash water on glass surfaces indoors (windows and doors);
- Clean and inspect the chimney for holes at least once a quarter.
The owner of the bathhouse will have to carefully care for wooden surfaces. Elements inside the bathhouse made of wood should be coated with special products twice a year to protect against fungi and rot. External treatment of the wooden walls of a building is recommended after two years of operation. To do this, it is better to use antiseptics that contain wax.
Wood deteriorates over time and therefore needs careful care
In order for a Russian bathhouse stove to provide the required amount of heat, you must be able to regulate the draft force. To do this, open the chamber door more or less to accumulate ash. Excessive draft will cause the furnace to heat up too much, and this will speed up the time of equipment failure. If the force forcing air into the firebox is normalized, then the stones in the bathhouse warm up to a standard temperature.
When firing the stove, you should monitor the operation of the chimney. The consumption of firewood can be minimized, and the efficiency of heat supply can be increased, just by not completely covering the chimney damper. But this is allowed to be done only after the ash chamber is completely closed.
Video: building a bathhouse from scratch
You can get true joy from building a Russian bathhouse. It is clear that this work is impossible without skills and labor, but the result evokes pride. This feeling is even stronger if the object was built on its own.
- Author: Ksenia Zubkova
My father is a builder. Therefore, I have something to tell home craftsmen. Rate this article:
- 5
- 4
- 3
- 2
- 1
(7 votes, average: 3.9 out of 5)
Share with your friends!
Bathhouse foundation
- For a bathhouse made of timber, you can lay blocks on the ground that will support the corners of the building.
- Used tires are suitable for building the foundation.
- If the site for building a bathhouse is not level, then it is necessary to dig a trench and fill it with concrete.
- Instead of digging a trench, you can use screw piles. They are screwed into the ground using levers.
Project #3 - miniature bathhouse made of timber in the national style
And if you can’t imagine a Russian steam room made of another material, like timber, you can build this relatively budget option.
- Step 1. We level the area for the foundation from the screenings, knock together the “formwork” and leave only an opening for draining water from the washing room.
- Step 2. Lay out the EPS and knit the reinforcement cage. We fill it with concrete, make a water ramp and the foundation is ready.
- Step 3. Lay the frame. Under the first crown we place a board treated with an antiseptic, which we cover with roofing felt on three sides. You can put moss on the board itself - it has antiseptic properties, and therefore the crown of the bath will last even longer.
- Step 4. We build the walls and leave it like that for several months for shrinkage.
- Step 5. Attach the rafters and cover the roof. We make a pipe passage through the ceiling - it can be easily made from a metal angle and a stainless steel sheet.
- Step 6. We make a frame partition between the steam room and the dressing room, insulate it with mineral wool and cover it with clapboard on both sides.
- Step 7. Lay out the floor in front of the stove with porcelain tiles. We leave a special hole in the floor for fresh ventilation.
- Step 8. We lead the pipe from the stove through the roof. We make the passage from Master-flash rubber, which is resistant to temperature. The joint with the roofing is sealed with MS polymer.
- Step 9. We attach the shelves in the steam room and conduct electricity.
Remember: the first step to huge savings when building your own sauna is to build it yourself!
Roof for a bath
- A flat roof is considered the cheapest.
- It is better to choose corrugated sheeting as a roof. Although roofing felt is cheaper, such a roof will not last long.
You can save on corrugated sheets if you buy illiquid goods. Such a product can be purchased at the factory. Usually there is a good discount on them. Illiquid does not mean bad. The price is reduced even because of a small dent, which does not play a special role and is not visible at all.
Heavy adobe
These are real brick blocks made of dried clay, straw and sand. In order to make a brick, you need to independently build a mold from planed boards without a bottom. For small blocks it may contain several sections.
The inside of the mold can be lined with polyethylene for easy removal of adobe bricks. For the same purposes, you need to fill the ends of the molding box with handles.
There are no exact proportions for heavy adobe mixture; it is prepared experimentally.
The mixture should be homogeneous, thick and mushy; it is collected in a heap and allowed to stand for a day.
Then the mixture is filled into the mold and the already formed brick is taken out of it.
The blocks need to be dried in a place well protected from moisture; good ventilation is required. When the blocks have dried, you can check their quality.
You should not form all the blocks at once; to check the quality, it is enough to prepare one brick.
- If the adobe brick is broken by hand, there is not enough straw.
- If the brick crumbles, there is a lot of straw and little clay.
- The brick block is covered with cracks - a lot of clay and little sand.
Preparing heavy adobe is a longer and more labor-intensive process. The blocks take a long time to form; in addition, they must dry out.
It is better to start building buildings from heavy adobe in the spring, when weather conditions allow it to dry well.
Heavy adobe makes interesting, sometimes intricate buildings, since the blocks can be shaped into very different shapes.
A bathhouse can be fashioned as if from plasticine and even without corners, but this type of masonry requires experience and skills in construction. If you don’t have the skills, you can practice on a small structure, such as a doghouse.
Bath shelves
Their width is about forty centimeters. They are usually made from pine or oak.
How to make a steam room
- Linden and aspen boards are used to decorate the steam room. Stone and ceramics are also suitable.
- Coniferous wood is not used because it releases resin when heated.
Features of design and layout
When building a bathhouse, you must initially decide on the location. It can be installed in a house, attached to it, or made into a separate structure. But as practice shows, many developers who chose the option combined with the main building regret it. Another important aspect is orientation to the cardinal points. For example, based on practical considerations, it is better to place windows from the south or west. It is also worth observing the standards for distances between buildings, taking into account the distance of the building from the boundaries of the site, a private house, and the distance to the reservoir.
The construction of a sauna, like any other structure, begins with drawing up a project. When designing it, the expected number of family members who will visit it at the same time, the layout of the site, the allocated area, and the amount of money are taken into account. The scheme may include several rooms, including a steam room, washing room, dressing room, swimming pool, billiard room, and other rooms. When drawing up a drawing, you should worry about all the important points in advance, include everything you need in it, which will allow you to do without additional extensions or redevelopment of the building in the future.
According to current legislation, the construction of a bathhouse on your own site does not require obtaining any permits, since it is an auxiliary facility. But when drawing up a steam room design, special attention should be paid to architecture and fire safety; it is recommended to study the following regulatory documents: SNiP 21-01-97* “Fire safety of buildings and structures”, SNiP 3.04.01-87 “Insulating and finishing coatings”, SP 1.13130 .2009 “Fire protection systems. Evacuation routes and exits", SNiP II-L.13-62 "Baths. Design standards".
Optimal area
The main room, without which it is impossible to imagine a bathhouse, is the steam room. Here the shelves are located and the stove is installed. The main rooms also include a washing room or shower room, a dressing room, which also serves as a place to relax, and a dressing room. If the structure is planned to be used year-round, then it is supplemented with a vestibule, which helps to retain heat. When designing a bathhouse and determining its dimensions, a number of important points are taken into account:
- its location on the site, whether it is a separate structure or acts as an extension to the house;
- heater power level;
- number of visitors;
- size of the plot, amount of free space on it;
- wall thickness, presence of insulation, finishing used.
Below are recommendations from experts to help you calculate the optimal size:
- the ceiling height in a “Russian” or “Finnish” bathhouse should be more than 2.1 m;
- The minimum size of the steam room per visitor must be at least 850 x 1150 mm or 0.98 square meters. m;
- dressing room - 1000 x 2150 mm or 2.15 sq. m;
- washing area – 1150 x 1300 mm or 1.49 sq. m.
The given values are conditional. They are calculated based on the average height of a person. When planning, you should take into account the parameters of all family members. For a separate building, the ratio of steam room, washing room, dressing room is recommended to be 1: 1.5: 2 parts, respectively. In reality, everything depends on the wishes of the owner.
Room zoning
For large structures, zoning is not necessary. Here you can freely provide a separate room for a steam room and a washing room, a billiard room and a swimming pool, a dining room and a locker room, and place a furnace room and a bathroom. However, sometimes the owners of a bathhouse need to properly arrange it and divide the recreation area into useful functional areas.
If you approach the issue correctly, then even a single relaxation room can be made multifunctional. Here you can eat, have a tea party, relax on the sofa, watching your favorite TV shows, play billiards, spend time comfortably with friends, discussing the latest news. Also in the relaxation room you can provide a locker room and organize a place to store bath accessories.
For zoning, you can use different techniques. Partitions, windows, artificial lighting, existing pieces of furniture will help to highlight functional areas; you can also use different finishing materials. When planning, experts recommend separating the dining area from the living room, for example, placing a billiard table between them. A fireplace placed in one of the corners, complemented by a pair of armchairs, will help create additional comfort.
External extensions - terraces, verandas, gazebos and barbecue area
An external extension to the bathhouse can be provided at the design stage, or, if necessary, an existing structure can be expanded. It often happens that a structure is built first, and then, due to various circumstances, the need arises to enlarge it. An extension can have different purposes, and its type depends on the available premises.
When expanding a bathhouse or including additional functional areas, a vestibule, veranda, terrace, balcony, gazebo, summer kitchen, and barbecue area are often added to the project. The simplest extension is a vestibule, canopy or porch. It is also not particularly difficult to construct a terrace; it is more labor-intensive to build an open or glazed veranda, and when constructing two-story buildings, a balcony is often provided.
If funds allow, then one of the best solutions is a built gazebo or summer kitchen with a stove or barbecue. The stove allows you to improve the overall appearance of the bathhouse, enjoy a delicious aromatic dinner, and maintain a comfortable air temperature. However, it should be remembered that the stove is quite heavy, so when constructing it, special attention should be paid to the construction of a reinforced foundation.
Internal additional rooms
Undoubtedly, the central room of any bathhouse is the steam room. In fact, this is not the only room that plays an important role. You can provide many other useful spaces in the building that can make it very comfortable and cozy. One of them is a leisure room, in which you can place various interior items. The main thing when equipping this area is the choice of high-quality furniture and finishing materials that can last a long time in conditions of high humidity.
In larger buildings, it is possible to provide a separate swimming pool. After going to the steam room, many people like not to douse themselves in buckets, take a summer shower, and immediately dive completely into the cool water. However, the construction of a swimming pool requires the presence of utilities. Filling it will require a large amount of water, so simply draining it will not work; you will need a good drainage system. An alternative to a full-fledged pool can be a small font, which looks like a small wooden barrel or a large trough that can accommodate several people at the same time.
Looking at ready-made projects, you can find bathhouses with a billiard room, a bathroom, and a kitchen. Separately, it is worth noting the buildings that include living quarters. They can be called full-fledged houses, which are in demand in the country. Such projects have their fans and opponents. When choosing such a design, you must first think about the high humidity in the house and pay attention to fire safety, for example, use gas and electric stoves.
Communication design
It is impossible to use a bathhouse or sauna normally, characterized by high humidity and temperature, without properly designed and constructed communications. Here, increased requirements are imposed on engineering networks related to their safe operation. Particular attention should be paid to water supply, drainage, electricity and ventilation.
Even at the design stage, it is necessary to calculate the volume of water consumption and the number of water intake points. It is also necessary to decide in advance on the operating mode (seasonal, year-round). If the structure will not be heated in winter, it should be possible to drain water from the entire system so that it does not freeze at subzero temperatures.
Ventilation installation can be done with your own hands. It is enough to install two windows in the bathhouse. One of them will provide an influx of cold air, the other will serve to release heated and waterlogged oxygen. There is natural and forced ventilation. In the second case, either expensive automatic systems are used that maintain the set temperature and humidity in the room, or a budget option, which involves the presence of fans located on the ventilation windows.
When organizing electricity in a bathhouse, you should adhere to existing norms and standards, for example, comply with GOST R 50571.12–96. When choosing a cable, it is recommended to pay attention to the fact that it can withstand temperatures up to 180 degrees. Among the heat-resistant products we can highlight RKGM, PVKV, PRKS, PMTK, and others. Sockets must be heat-resistant, moisture-proof, and have a hidden installation. The safety level of the fittings must comply with IP-44/IP-65 standards. It is also worth remembering about protective automatic devices (RCD), which must necessarily be included in the electrical wiring connection project.
Mobile sauna on a summer cottage
Such a budget sauna at the dacha can be easily and simply assembled with your own hands. Two people will be able to assemble a structure from a tent, a bag and a stove on their own.
The sizes of such baths can vary. At least three people can wash in them. The temperature in the mobile sauna reaches 90 degrees.
This design can be easily transported from place to place using a trailer. After each use, the mobile sauna is washed and dried.
Features of the construction of a dugout bathhouse
- You can build it yourself.
- No foundation needed.
- Costs for walls are reduced.
- The pit is very difficult to build.
- One person is not enough to build such a bathhouse.
- With the help of construction equipment, such a bathhouse will be built faster, but money will be spent.
Examples of solutions
The smallest bathhouse for 1 - 2 people
The most compact bathhouse for a summer residence, designed for one person, has dimensions of 2.5 by 1.2 m. The dimensions of the dressing room in such a building will be 1x1.2 m, and the steam room - 1.2x1, 5 m. It is assumed that the visitor will wash directly in the steam room (or, in warm weather, outside). In the dressing room you can change clothes and relax between visits. A building with a similar division of functional areas, designed to serve two people, will have the shape of a square with a side of 2.5 m. At the same time, the dimensions of the dressing room will be 1x2.5 m, and the paired room - 2.5x2.5 m. Choosing or creating with your own hands stove for such a bath, you need to take into account the limited space.
The layout of a room with dimensions of 3x3 m can be done in different ways. If you want the steam room to accommodate 3 people, it can be made with dimensions of 1.5x3 m. The remaining space can be divided in half between a dressing room and a small shower, or you can neglect the latter and adapt the room for visitors to rest between visits. A similar layout is suitable for a building with dimensions of 3x4 m. In this case, with a steam room size of 4x2 m, it can accommodate 4 people. A bathhouse measuring 4x4 m or more allows you to organize all the main zones: a steam room, a separate shower room and a room that combines the functions of a dressing room and a relaxation room. If the building dimensions are sufficient, the last two zones can be made separate.
Secrets of building a bathhouse (answers from the master)
- Building materials must be certified. After all, you can buy a fake.
- Consult a specialist when building a bathhouse.
- Stoves should not be homemade. It's safest to buy it in a store.
- Sockets and wires must be protected.
- You can buy building materials in small quantities. For example, there are often promotions on some building materials in stores. You can save a lot of money if you buy everything you need at discounts.
- The steam room should be small.
- It is better to build a bathhouse on level ground. This saves money when building the foundation.
- The foundation doesn't have to be complicated.
- Before building a bathhouse, you must first look at budget bathhouse projects. Then decide for yourself what to build the foundation from. You need to understand how the sewerage system will run, how to install electrical wiring, and so on.
- The smaller the size of the bathhouse, the less money will be spent on its construction.
- It should not be located next to other buildings.
- It is better to choose a flat place to build a bathhouse.
- The roof of the bathhouse must be flat. This is one of the cheapest and simplest options when building a bathhouse.
- If the choice fell on a bathhouse made of timber, then larch is most suitable. Because when wet it only becomes stronger.
- A bathhouse built from a frame is difficult to insulate.
- The window in the bathhouse should not be too small. Also, a large window is not good either. The optimal size for a window is 50*50.
The stove should not be homemade. It must be purchased in a special store. A homemade stove is dangerous to use, although it is more economical.
Pros of DIY construction
- You can save money on construction by purchasing materials only on sales.
- Construction control is thorough.
Disadvantages of DIY construction
- Construction times may be delayed.
- A lot of effort and time is wasted.
- If you can’t build something, then you need to look for workers for spot work.
Types of dome structures
According to the method of construction, there are the following types of domes:
- geodetic;
- stratodesic;
- sprayed.
The so-called sprayed dome is an object characterized by simplicity, reliability and beauty. Most often, insulation is performed with sprayed polystyrene foam. A frame made of fiberglass reinforcement is mounted on a lightweight base, after which a pneumatic frame is placed inside it, then a layer of polymer foam is applied. The technology, as you can see, is extremely simple, but unusual.
It won’t be difficult to build this miracle with your own hands. But some experts argue (and I completely agree with them) that this type of dome should not be used to build a bathhouse. The reason is simple: polymer walls allow air to pass through extremely poorly, which is not good. This type of building is perfect for gazebos, summer kitchens and greenhouses.
Stratodesic domes are famous for their exquisite and graceful appearance. Their assembly is carried out on the basis of ribs (bent) having a meridional direction. Doors and windows are extremely easy to install in such a dome, and a veranda, terrace, gazebo, etc. can also be easily added. However, the price of bent-laminated timber is incredibly high.
The geodesic dome has been popular for many years. The geocell (the second name of this design) was invented in the 40s by the American inventor Fuller. The basis of geodetic construction are equilateral triangles. This dome structure is incredibly strong and rigid.
In order for such a creation to please with reliability, it is necessary to ensure the quality of fastening in the nodes and fix the basis of the structure. This type of dome is the best for constructing a health resort, as it demonstrates first-class technical and amazing aesthetic characteristics.
Spherical houses of purity will decorate the countryside and delight the owners with healing steam!



