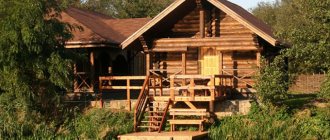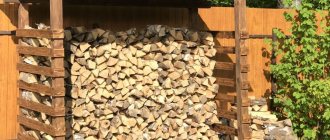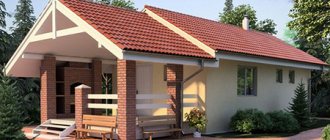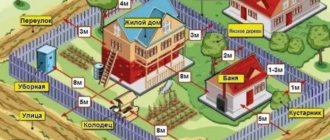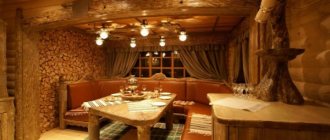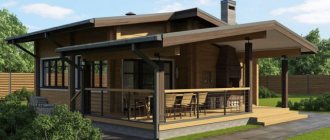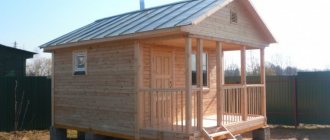The bathhouse is a popular and, let’s not be afraid of this word, fashionable trend in the everyday life of a modern person. It’s very nice to build a bathhouse on your own. And even if it is not possible to do it yourself from start to finish, then at least you need to develop a bathhouse project on your own. Who else, if not oneself, needs to lay the foundation of the future structure. At least on paper.
Grounds for construction
Before starting construction, you need to create drawings of the bathhouse yourself, or take a ready-made project, if it suits the conditions of a particular site.
- Before choosing a project, you need to conduct soil tests on the site.
- Based on these studies, it will be possible to obtain all the data on the condition and characteristics of the soil.
- This will allow you to choose the most suitable construction option.
If there is no time or money to conduct research, you can take buildings with foundations already existing on the site as a basis. This will significantly reduce the risks of making the wrong choice. Let's take a closer look at how to make a bathhouse with your own hands.
What is it needed for
According to the norms of the current domestic legislation, the bathhouse is classified as an auxiliary outbuilding, the construction of which, to meet personal needs, does not require a separate permit. If the construction of a bathhouse is for commercial purposes, then the situation there is radically different, but we will consider the option of individual construction for personal needs.
If permission is not required, then there is no direct need to develop the project. This is in theory. In practice, the project is needed, and there are several reasons for this:
- It allows you to make a preliminary visual assessment of the future construction and find its strengths and weaknesses;
- The preliminary plan of the bathhouse will help to rationally place all the necessary elements in the internal volume, lay them out at the design stage, coordinate them and link them into a single system;
- It will help you pre-calculate the required amount of building materials for its construction, and draw up an estimate for future construction;
- A correctly reproduced drawing of the premises will make it possible to accurately estimate the labor costs during construction, evaluate your own strengths and calculate those involved.
With the current level of technology development and the availability of information, ready-made bathhouse projects can either be ordered from specialized design organizations, or spied on the vast expanses of the World Wide Web. However, anyone can develop it on their own. Why not try it.
Construction stages
The photo of a homemade bathhouse shows that the shape and size of the building can be absolutely any. As well as the choice of material, there is virtually complete freedom of choice. However, climatic conditions must be taken into account, as well as the frequency of operation.
This will allow you to select the appropriate type of materials that will have appropriate resistance to moisture, low temperatures and changes.
Bathhouse 3x4 m: basic information about the project
The construction of a dacha mini-complex is classified as the construction of outbuildings on a private plot and is regulated by the state-approved document SNiP 30-02-97. Study building and sanitary standards before choosing a place to build a structure to ensure fire and hygienic safety.
You need to build your own bathhouse on the most suitable territory. To do this, you need to analyze the following aspects:
- soil type. Choose non-swampy, flat areas for construction. The choice of type of foundation layer depends on the nature of the soil;
- depth of the aquifer. Assess the area after snow melts and when groundwater levels drop. The foundation must not be washed away;
- climatic features of your region. Analyze the freezing depth of the soil substrate, the threat of flooding and seismic activity to select a reliable foundation for construction that will ensure long-term operation of the building;
- location relative to other objects on a summer cottage or private plot. Draining water from a bathhouse, drawing water, heating requires compliance with sanitary and fire safety;
- electrification. The supply of electricity must be carried out from a common panel that supplies a residential or country house and other objects on your territory;
- harmony with the overall landscape of the site. Ensure that the building fits organically into the overall appearance of the territory, its appearance is combined with neighboring objects.
The architectural aspect of construction in the area where your site is located plays a big role. When constructing a bathhouse on residential land, it is necessary to coordinate the upcoming construction activities and obtain permission from state administrative bodies before the construction process.
Wooden bathhouse
A wooden bathhouse is the simplest option possible. Experts advise beginners to build just this type of building. It is easy to use, processing the material does not take much time and you can easily handle it yourself.
The construction process also does not take much time and does not require the participation of special equipment and a team of specialists.
The ease of such construction makes it possible not to build large foundations, which significantly saves time and money. With proper care, such a bathhouse will last for many years without losing its original appearance.
Application of laminated timber
The technology of laminated veneer lumber is often called Scandinavian, although it is most widespread in Finland, which is not related to Scandinavia. The use of such, frankly speaking, expensive material has a number of undeniable advantages:
- All traditional qualities of wood are preserved.
- All elements have excellent geometric and linear characteristics.
- This material is not prone to deformation in adverse weather conditions.
- Glued laminated timber is perfectly processed with protective materials to a great depth of solid wood, which ensures its long-term use in open atmosphere conditions.
Bathhouse made of timber
A sauna made of timber is somewhat more expensive, but working with materials in this case is also very simple. In the case of timber, there is no need to spend additional money on processing, because the materials have already been processed, this is included in the final cost. The process of building such a bathhouse is very similar to assembling a construction set.
The beam can be semicircular, square, rectangular. If profiled timber is used, it has special fastening grooves, which greatly facilitates the assembly process.
Bathhouse and cottage
What's the secret:
- With a slightly increasing load on the foundation and its area remaining unchanged, the useful volume of the bathhouse increases by 70-75%;
- The optimal angle of inclination of the roof should be approximately 50-60 degrees, then the under-roof space is used most efficiently;
- The use of spiral staircases and staircases with a turning platform, which are provided for by a well-designed design of a bathhouse for a summer residence, allows us to minimize the loss of space on the first floor;
- The size of a land plot of 6 acres, at the same time tax-free, is a direct and effective way of rational and sensible use of the territory.
Bathhouse with terrace
A terrace is an area adjacent to the main building that has a roof and is made of the same building material as the main building. It can be open or closed, with the maximum possible glazing area. The use case is determined by the warm season. The project, which includes a terrace, has a number of design features that must be taken into account:
- The foundation of the bathhouse should not have a rigid connection with the foundation of the veranda. This requirement also applies to the roof. The absence of a rigid connection will avoid deformation disturbances in the event of uneven subsidence of the main structure and the terrace due to their different weights.
- The structure should reflect the different floor heights of the main structure and the terrace. So, very often the floor level of the platform rises above ground level by 500-550 mm, at the same time, the floor level of the bathhouse should be higher than the level of the terrace by another 50-70 mm.
Important! The distance at the junction between the bathhouse and the terrace should be within 12-15 mm. The expansion joint can be filled with a suitable elastic sealant and closed with a decorative element of suitable size and configuration.
Brick bathhouse
Brick is heavier than wood or timber, and therefore requires more complex and labor-intensive site preparation. It is recommended to use a strip foundation or a monolithic slab.
The advantage of brick is its non-flammability, which is very important in such buildings, since the bathhouse uses an open fire in the stove.
Aerated concrete and other slabs have similar properties, but they also require the construction of a full foundation.
We are developing the foundation
Based on the general design of the future bathhouse laid down in the technical specifications, a foundation is designed, which, among other things, must take into account the bearing capacity of the soil at the construction site. The most commonly used types are:
- Strip foundation - has a good load-bearing capacity even on soft soils; it distributes the load quite rationally even under buildings with two floors. However, it requires a decent amount of excavation work with the disposal of excavated soil and the laying of a concrete, often reinforced mass, with subsequent maturation within 30 calendar days. Expensive, but durable and reliable;
- Columnar foundation - under certain conditions, is an affordable alternative to strip foundation, but requires excavation of soil and laying of monolithic or prefabricated reinforced concrete in much smaller volumes. At key points, metal or asbestos-cement pipes are laid to a sufficient depth, which are subsequently concreted and tied around the perimeter with lightweight concrete structures. Reliably performs its functions under small buildings. A structure based on such a foundation should have a fairly lightweight structure;
- Screw foundation - characterized by quick installation, which can be carried out almost year-round. Does not require excavation work. There is no need for maturation time, as is the case with monolithic concrete.
If the technical specifications specify the construction of a brick kiln, then it is necessary to calculate the arrangement of the foundation for it. To do this, the volume of the future furnace must be multiplied by the specific gravity of a cubic meter of finished brickwork; as a rule, this figure is in the range of 1430-1970 kg. If the resulting figure exceeds 800 kg, then a full-fledged foundation for the furnace must be designed. Its depth should not be less than the depth of the main foundation, and the stove foundation itself should not be tied to the foundation of the bathhouse. Thus, when separated, they are less susceptible to dependent deformation.
The technical specifications, as a rule, provide for the organization of a simple rubble concrete foundation. Sand is poured onto the base of the pit, spilled with water and compacted, then crushed stone of a fraction of 20-60 mm is laid and compacted in the same way. Sand acts as a damper cushion.
After this, monolithic concrete is poured onto the cushion with the exit through the formwork of the head of the base to approximately a height of 100-120 mm. The construction project necessarily provides for the treatment of the furnace foundation and the main foundation with waterproofing materials in accordance with generally accepted standards.
Attention! The distance between the finished floor level and the foundation level should be 60-80 mm. To gain nominal strength, freshly laid concrete must mature for 21 days.
Choosing a site for construction
Taking into account the peculiarities of the building, it must be located at a certain distance from the fence and residential buildings. It should also be located away from open bodies of water, if there are any nearby. The bathhouse can be attached to a residential building. however, in this case there are quite serious risks.
The best option would be to be located in the backyard, in relative privacy. It is also not recommended to place the building near the road, because this is prohibited by the rules.
In addition, it is necessary to provide adequate ventilation, as well as water drainage.
Peculiarities
When building a compact bathhouse, use standard lumber - planed timber with a length of each product of 6 m. Manufacturers produce wooden products processed on four sides of this particular molding. When erecting walls 3 m wide, the timber will only need to be cut in half, which will speed up the construction process and make the work easier.
Important!
To comply with fire and sanitary safety, ensure the recommended distance from the facility to the adjacent territory and buildings. There must be at least 1 m between the fence and the bathhouse, and at least 15 m from neighboring buildings.
Before starting construction work and design, check out the photos of finished baths measuring 3 by 4 to choose the option that suits you. After choosing a building model, the design and construction stages will not be difficult. Due to the compactness of the bathhouse complex, carefully consider the layout of the premises, the location of the heating stove, window openings, and entrance groups.
Extension
When considering the question of how to build a bathhouse with your own hands, it is quite possible to take into account projects that involve adding a bathhouse to a residential building.
This is very convenient if the area is small, but it requires additional fire safety measures and complete insulation inside the walls that border the residential building.
Despite the fact that the building will be attached to an already erected building, it also needs a foundation, since otherwise it will settle and begin to collapse due to misalignment of the corners. The type of foundation is selected based on the material used.
We decide on the technical specifications
Projects require preliminary development of technical specifications.
That is, it is necessary to immediately determine the approximate area of all the premises of the bathhouse, within its perimeter in a one-story configuration or floor-by-floor if the structure of the bathhouse is made on several levels. At the level of technical assignments, water supply sources, wastewater disposal and disposal systems, the presence of swimming pools, basic materials for the construction of walls and roofing and other fundamental points are determined. After the technical specifications have been formed in a more detailed format, at the level determined by the adopted design, we can proceed to more detailed applied design.
Furnace placement
Much attention should be paid to the placement of the stove in the bathhouse. It is an object of increased danger, so it needs to be protected from flammable materials.
If the bathhouse is built of wood (timber, saw cuts, etc.), then the stove is insulated by interior finishing of a separate section of the wall where it will be located. The finishing is made from stone materials such as brick, etc.
It is recommended to buy a ready-made stove, paying special attention to the thickness of the walls, since the amount of heat generated and the approximate service life depend on them.
If the bathhouse is built of brick, aerated concrete or other blocks, there is no need to additionally insulate the stove, because these materials do not burn.
Main premises
A bathhouse often consists of a dressing room, a steam room, a washing room, a bathroom and a relaxation room.
Waiting room
Functions of the waiting room:
- A buffer climate zone that evens out the sharp temperature transition from outside to temperature in the bathhouse.
- A storage area for firewood where it is often dried.
- Dressing room and clothing storage area.
- Very often, a dressing room combines functions and rest rooms.
The most common bathhouse designs that one encounters involve combining the main functions of a dressing room with the function of a rest room. In this case, its area should be 2-2.5 times larger than the area of the steam room.
To obtain natural light, it is rational to place window openings on the western side. The height of their lower edge should be in the region of 1000-1200 mm from the floor level. It is reasonable to place the doorway on the south side and its dimensions should be standard, within 800x1850 mm. with the door opening outwards.
Steam room
Generally accepted and time-tested and practice-tested schemes provide for calculating the area of a steam room based on 1 sq.m.
for one person. The usable area very much depends on how visitors to the steam room will take the procedures: sitting, lying, reclining. Based on the minimum requirements, a steam room designed to simultaneously accommodate three people who will steam while sitting should have dimensions of 1500x2000 mm. The bathhouse layout being developed must take into account not only the usable area, but also the entire area of the steam room in which the stove will be located, its enclosure, passages to the shelves, etc. Practice shows that the largest volume is occupied by a stone wood-burning stove.
Important! If you use a metal stove, it should be located at a distance of at least 1000 mm from the wall of the room. In addition, the outer walls of such a furnace must be fenced with masonry, which will prevent burns from direct contact with its surface.
In addition, paired compartment schemes must take into account the following technical points:
- Wall and ceiling cladding material. Based on its thermophysical features, it will be possible to calculate the depth of thermal insulation of the room and the use of special design techniques to improve its efficiency.
- Arrangement of the ventilation system. As a rule, its functions are performed by a ventilation duct. Ventilation works reliably using two channels: exhaust and supply, spaced apart in height. The cross-section of the exhaust duct should not be smaller than the supply duct. Compliance with this requirement will allow you to avoid the negative phenomenon of “overturning the ventilation stream.” In other conditions, a ventilation duct can replace a double-glazed hinged window with an opening size of at least 370x350 mm. For effective air exchange, it should be located on the wall opposite the stove. Preferably on the west side for better use of natural light.
- Also a doorway that should be designed with a high threshold. Such a natural cutoff will prevent cold air from “leaking” under the door and creating a “negative convention” effect and reducing the overall thermal efficiency of the steam room. The doorway, according to established practice, has dimensions of 1600x750 mm. Even original baths usually have a door that opens outward.
- There is no need to provide a combination of a steam room and a washing room. This is a direct path to reducing the quality of steam. Irrational increase in humidity and decrease in temperature. As a secondary consequence of such a decision, one can note increased fuel consumption to compensate for the violation of the general water-temperature balance in the steam room.
Washing area or shower
As we have already noted, such a room must be equipped separately and have a dedicated volume in the overall designed system. A bathhouse, the plan of which provides for the installation of a font or a swimming pool, can have them in the washing department. Then its total area increases by an order of magnitude.
With minimal needs for three people, the washing area should be about 2000×2000 mm. This is enough to place containers with hot and cold water and take water procedures. Windows should be provided at a height from the floor level of at least 1550 mm, which will significantly reduce the risk of drafts.
The window opening should be 1.5 times larger compared to a similar opening in the steam room. The remaining requirements are similar: double glazing, placement on the cardinal points for efficient use of natural light, etc. The project may include equipping a washing room with a shower compartment. In this case, a separate area of about 950×950 mm or more should be allocated for the shower.
Attention! In the washing compartment, the doorway is somewhat larger compared to the steam room. It is 1800×800 mm. This is due to more lenient requirements for the thermal efficiency of the room and more stringent requirements for ease of use and comfort of movement in general. The threshold, however, must be designed high.
Bathroom
A bathhouse according to an individual project provides for the arrangement of a bathroom equipped with one toilet. The depth of such a room should prevail over its width. In digital terms, dimensions of 1200x800 mm are sufficient for most cases.
Other auxiliary premises
The bathhouse may also contain other rooms that perform additional, rather than primary, functions. This could be a recreation room with sleeping places, a billiard room and others. Naturally, one should take into account the fact that fairly easily designed premises will, in the future, as the project is practically implemented, require a significant amount of financial resources.
A word from Experienced! The use of a dual-purpose stove-heater is very interesting. The firebox of the stove, designed like a fireplace, is located in the relaxation room, and not the flow-through heater - in the steam room. At the same time, we should not forget that the option of a non-flowing heater can only be implemented in the version with a steel stove, which has the necessary heat transfer characteristics.
Finishing work
The issue of external and internal finishing should be dealt with last, when the building is completely erected. It is very easy to make a floor in a bathhouse with your own hands; you can use factory-type floorboards; they already have cut-out fasteners, which greatly simplifies installation.
A wooden floor is the best choice for a bathhouse, because it heats up insignificantly. If you want to lay a floor from certain types of wood, from which floorboards with fastenings are not made, but you do not have the experience and skills, it is advisable to watch a video about the nuances of a certain type of wood.
The exterior decoration of the building can be virtually anything.
Advantages of ordering a ready-made mobile sauna
If you do not have the opportunity to build a mobile sauna yourself, then you can turn to specialists by choosing a suitable company. Usually such companies have ready-made designs for mobile baths, but you can express your wishes and they will make it for you individually. Also, in most cases, from such companies you can purchase ready-to-install mobile baths.
When ordering a ready-made mobile sauna you receive:
- Bathhouse project for free.
- The company will deliver and install a sauna on your site.
- There is no need to carry out earthworks to prepare the construction site.
- Guarantee for work performed.
- The work will be carried out in the shortest possible time.
- When installing a ready-made bathhouse, there is no need to leave the timber to shrink.
You can order a bathhouse by phone or online, and the manager will give detailed advice on purchasing and installing a mobile bathhouse.
Photo of a homemade bathhouse
Required sizes and numbers
- The area of the steam room is from 2.5*2.5 to 3.5*3.5 m.
- Door 1.5*0.6 m by 30 cm from the floor, caulk the cracks.
- The window in the steam room opens onto the street 40*50 m per meter from the floor.
- Shelves 70-90 cm from the floor 75 cm, from the ceiling 105 cm and narrower.
- There is a hole in the ceiling for ventilation.
- The oven faces into the dressing room, and the back and sides into the steam room and washing room.
- In the washing bench 1.5 m from the floor.
- The door from the dressing room to the washing room is 180*60 cm and is also taller.
- The window in the washing room is 60*60 cm and opens to the street.
- All doors must open outward for safety reasons; do not install bolts unless they are roller doors.
Back to top
