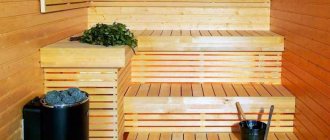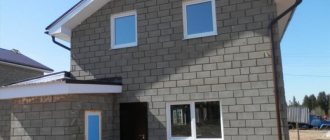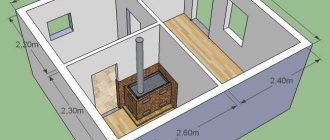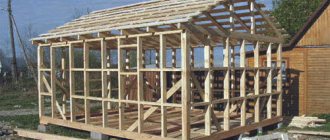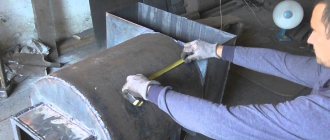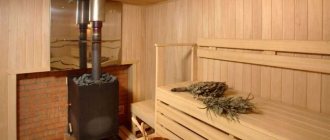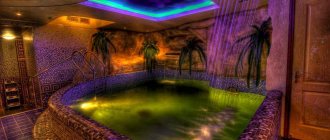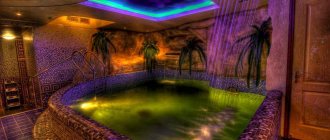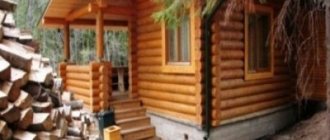In private homes and in the countryside it is impossible without a bathhouse or sauna. The project of a house with a sauna has become a fashionable trend, which was happily picked up by the owners of their own plots. This is both a pleasant pastime and the prevention of colds. There are many projects, each type deserves attention and deserves to become part of the buildings.
Brief overview of the article
- Types of sauna
- Prefabricated sauna
- Built-in sauna
- Infrared sauna
- Where to place
- Projects of one-story houses with a sauna
- Sauna project with swimming pool
- Pool Features
- Sauna arrangement
- Frame
- Floors
- Electricity supply
- Ventilation
- Thermal insulation
- Safety regulations
- What can you save on?
- Why is the project needed?
- Photos of sauna projects
Types of sauna
Before making the final choice, it is worth studying all types of saunas and determining its location. It can be installed in the house itself or taken out separately. In terms of area, you need to think about how many people the room will be designed for.
To receive guests you will need a relaxation room and a large steam room, while for use in a narrow family circle a miniature project is enough. A good option would be to design a house with a sauna and a garage. This way you can find a place not only for family living, recreation, but also for a car.
Two-story brick house with a terrace
The external walls of the cottage are made of porous ceramic block (380). Foundation type - pile-grillage reinforced concrete. The ceilings are monolithic, made of reinforced concrete. The roof of the building is attic. Roofing material - metal tiles. The external surfaces are finished with facing brick and stone. There is no basement floor. The building is designed in a chalet style.
The total area of the project is 178 m2.
Layout
The house has two floors. On the first floor there is a steam room, a bathroom, a toilet, a dressing room, as well as a kitchen, a living-dining room and an office for work. You can get some fresh air on the terrace.
There is a garage for 1 car.
1st floor:
- terrace - 22.3 m2;
- sauna - 5.2 m2;
- bathroom - 6.7 m2;
- bathroom - 3.0 m2;
- wardrobe - 4.0 m2;
- hall - 8.5 m2;
- porch - 11.1 m2;
- kitchen - 6.5 m2;
- living-dining room - 24.6 m2;
- office - 14.2 m2.
The second floor is occupied by 3 bedrooms of various sizes. The rooms are separated by a hall. There is also a bathroom.
2nd floor:
- bedroom No. 1 - 18.0 m2;
- bedroom No. 2 - 20.0 m2;
- bedroom No. 3 - 19.4 m2;
- bathroom - 3.9 m2;
- hall - 10.5 m2.
Prefabricated sauna
This design is very easy to assemble. The sauna will be mobile; it is often chosen by those who prefer to regularly remodel their home. This option is also suitable for small houses. There are even interesting projects for prefabricated saunas with a terrace.
There are several types of prefabricated models:
- Panel sauna - consists of panels that, after assembly, form walls and ceiling.
- The timber model is assembled from timber, which is considered the most environmentally friendly way of constructing buildings.
For a sauna, it is best to use natural wood. Good heat conductivity and the absence of harmful fumes make wood one of the most popular materials for construction.
Types and layout of a sauna in the house
Before you start building a home sauna, you need to decide on its location. Any room that will provide reliable ventilation and supply of all communications is suitable for this.
Home saunas are divided into three types:
- built-in,
- prefabricated,
- infrared.
Built-in home saunas, in most cases, are made according to individual designs from wood of various species. During installation work, remember that incorrectly installed equipment can cause a short circuit in the network and, as a result, a fire.
Built-in home sauna
Prefabricated saunas differ from each other in the type of structure, size and types of processing used. Installation of such steam rooms is not difficult at all, so you can assemble or disassemble the structure at any time when required. Prefabricated saunas are divided into two types:
- panel boards,
- lumber.
In the manufacture of the former, ceiling and wall sections are used, and in the manufacture of the latter, wood is used, which is a completely environmentally friendly material.
Built-in sauna
Built-in projects have the advantage of not having to build a foundation. They don't require a lot of space, they're quite compact. A prerequisite is the presence of good heat and steam insulation, otherwise there is a risk of overheating the rest of the house with the subsequent growth of mold and mildew.
For heating, one of three types of heating is used:
- gas oven;
- heater;
- electric oven.
The main convenience of a sauna at home is accessibility. You don’t have to walk far, which is especially important in winter.
Small bathhouse projects: advantages and disadvantages
Such projects have the following advantages:
- compactness. Small baths can easily fit even in a small area;
- quick kindling. Due to its small size, the steam room heats up quickly, so less firewood or other fuel will be needed;
- ease of construction. It’s easier to build a small bathhouse with your own hands; in addition, construction will take less time;
- the possibility of building a bathhouse on a lightweight foundation;
- saving. For construction and finishing you will need less material.
The disadvantage is the small capacity of the bath. Large groups may not fit in, so you will have to take turns visiting the steam room.
But you shouldn’t think that small bathhouse projects for a summer residence are exclusively budget options. You can also make a luxurious bathhouse with a swimming pool, even if it is small in size.
Infrared sauna
An ordinary steam room warms a person's skin by about 1 cm, and infrared radiation - by as much as 5 cm. Thus, an infrared sauna has become a modern and very popular option for arranging a home or even an apartment.
This option has gained popularity due to several factors that have a positive effect on health:
- The procedure reduces cellulite, which is especially in demand among the fair sex.
- There is no such drastic effect on breathing and blood pressure as in a regular bath.
- Weight loss of up to 1 kg was recorded in one session.
Infrared equipment fits well into the design of a one-story house with a sauna. Such saunas can be portable or built-in; they do not require special care or forced ventilation. Arranging such a steam room is possible even on the balcony, on any floor of the cottage.
Project of a wooden bathhouse with an attic 6×8.5 m
A full-fledged house for permanent residence of a family of several people. The total area of the bathhouse is 91.5 m2.
Characteristics:
- terrace + balcony - 12 m2;
- living rooms - 3;
- features - the presence of an attic floor;
- foundation type - strip.
Additionally, you can order wood treatment with a plane, antiseptic, and caulk.
Complete set “under the roof”:
- a two-story log house combined with a bathhouse;
- height of the 1st floor of the building - 2.8 m (2.5 m between joists and beams);
- ceiling height of the 2nd floor is from 2.5 to 2.7 m;
- the terrace and balcony are fenced with log railings;
- log gables;
- logs on the first floor, floor beams + their arrangement;
- interventional insulation;
- wood dowels;
- rafter system from edged boards (50x150) + installation;
- sheathing (material - edged board 25x150) + installation;
- hardware;
- shrinkage compensators;
- shrinkage roofing material + temporary roof installation;
- unloading;
- wall kit with inter-crown insulation.
Where to place
If you have good ventilation, proper utilities and a reliable power supply, you can have a sauna anywhere.
Location options:
- base;
- attic;
- first floor;
- balcony or loggia.
A dry room does not require waterproofing. Modern electric stoves have eliminated the need for chimneys. A sauna does not require a fire like a bathhouse, so this is a good option for those who do not want to build a separate building.
Useful tips for finishing
The final stage of construction is interior and exterior finishing. It is best to cover a sauna with clapboard. Each type of wood has its own advantages:
- Linden has an excellent appearance and smells good.
- Alder is able to retain heat well, while it practically does not heat up. It has a varied palette of colors and beautiful designs.
- Pine is used most often. Releases healthy elements when heated.
The disadvantage of alder is that it is soft. Consequently, impacts may cause dents.
The finishing instructions are as follows:
- The first step is to cut the material to the height of the room.
- Next, do the sheathing. You need to start from the corner, and then move smoothly around the perimeter.
- It is recommended to cover them with wax or natural oils intended for saunas.
Treating the lining with wax will extend the life of the sauna
There is no need to treat the lining inside the sauna.
Pool Features
The choice will depend not only on wishes, but also on the type of soil on the site and the availability of communications.
Main types:
- A small bathhouse, the main purpose of which is cooling after the steam room. It is impossible to organize a swim in them, but they will not require excavation work.
- A full-fledged swimming pool, which will require its own project with soil testing and communications.
To create a large pool, it is better to hire professionals.
Video description
You can make a pouring floor like this:
Drains from the bathhouse cannot be poured into reservoirs - they contain detergents, this kills river inhabitants.
If the sauna is located inside the house, the wash room can be replaced with a regular bathroom.
Locker room and dressing room
If the sauna is located separately, then these rooms perform a vital function. They serve as an additional buffer that prevents cold air from the street from entering the steam room and washing room.
The design of the dressing room depends solely on the preferences of the owners. You can make this room strictly functional so that you can leave outdoor clothes in it and wait for the sauna to warm up. Or you can install a TV, sofas, tables and everything that comes to mind.
The dressing room can be decorated in any way you like Source pimpmyhouse.ru
If you make a sauna with your own hands in a private house, then a dressing room is not necessary. However, its presence is convenient - you can store bath accessories there and undress before the sauna.
If desired, the sauna can be equipped with a swimming pool, a home training room, or a relaxation room.
Sauna arrangement
To prevent the project from causing trouble, you should pay attention to each stage of arranging the sauna.
Bathhouse: layout and division of the total area into functional zones
If earlier baths consisted of only one room, then modern versions of these structures include several rooms. These may include a washing room, a dressing room, a recreation area, a swimming pool, a billiard room, etc. So that in the future the owner does not have to resort to rebuilding and adjusting the building, even at the design stage it is necessary to make all important notes in the drawings of the bathhouse. The following points deserve special attention:
For convenience, modern baths include several functional areas
- interior layout;
- water supply system;
- electrical wiring;
- sewerage and drainage system.
Note! Having a detailed diagram in front of you can greatly simplify and speed up the process of selecting and arranging furniture.
Development of a bathhouse plan taking into account the conditions of the summer cottage
To create ideal conditions for relaxing in a bathhouse, you need to take into account some nuances that will allow you to avoid troubles during the operation of the room. It is desirable that the construction area be located on soils with low groundwater levels. Before starting to develop a project, you must immediately exclude all areas that do not meet this condition.
Project of a bathhouse measuring 5 by 7 meters with an open terrace
If there is a well on the territory, then the distance between it and the bathhouse should not be less than 5 m. The minimum gap between the steam room and the residential building is 8 m. The farther the compost pit and toilet are located from the bathhouse, the better. Experts advise making the entrance from the south. In winter, fewer snowdrifts form here, so there is no possibility of blocking access to the door. It is better if the windows face west, which will allow sufficient sunlight to enter the room.
If there is a pond at your summer cottage, by building a bathhouse 15-20 m from it, you can use it instead of a swimming pool. In addition, the presence of a river or lake near the structure will provide a water supply system.
Bathhouse project measuring 7.74 by 6.24 meters
For small areas (3-6 acres), 3 by 3 bathhouse projects are suitable; photos of such buildings are available in abundance on the websites of construction companies. Even in such compact buildings, the main room remains the steam room. The maximum possible amount of space should be allocated for the organization of this room - about 8 m². This is enough to install 2-3 sunbeds (shelves) and a stove.
Other rooms can be included in the layout of a bathhouse of 3x4 m or more (optional). The structure can be used for its intended purpose even in the absence of a billiard room or bathroom. A bathhouse cannot exist without a steam room. For this reason, the division of the internal space into functional zones primarily depends on the size of the project.
It is recommended to build baths at a distance of at least 8 m from a residential building
If you want additional amenities, you can include a small shower room or washing room in the design of a 3 by 4 m bathhouse. After the steam room, you can wash off the dirt and freshen up here. Typical projects are characterized by the presence of a relaxation room, which will be used during breaks between steam sessions. To organize it you will need 4.5 m².
Other rooms, for example, a locker room or vestibule, would also be useful. They are compact enough to fit into a 5 by 5 timber bathhouse project along with the main rooms.
Note! The standard area for washing one person is 2 m².
Design of a bathhouse measuring 6x6 m with a second attic floor
Electricity supply
Even a dry room requires safety.
- Heat-resistant insulation.
- The power for the electric furnace is laid in the screed, and is not left with a conventional cable running along the wall.
- Sockets cannot be installed inside the steam room.
- Only luminaires designed for use at high temperatures are used.
- Lamps are placed closer to 30 cm to the ceiling.
To prevent short circuits, connections are made through switches with protective shutdown. All switches are located strictly outside the sauna.
Backrests and fencing for electric heaters
The backrests are fastened to strips of the same cross-section as those chosen for the shelves and the backrests themselves. The finished shield is screwed to the wall into a pre-designed counter-lattice strip (see above). Wall (view A):
Wall (view B):
Hang the mounting frame with the electric heater. All you have to do is make a decorative fence around the electric heater. Its dimensions take into account the safe distances from the heater body to wooden structures specified in the passport:
The final touch: hang lampshades, a thermometer, a hygrometer and an hourglass. Place the stones in the oven. The sauna is ready.
Ask any questions you have in the comments.
advice, design
Ventilation
The stove must have an influx of fresh air, but on the contrary - for exhaust to the street or through general ventilation. If it is not possible to organize natural circulation, then forced ventilation will be required.
The ventilation itself is a corrugated foil connection with clamps. The passages through the walls are lined.
Creating flooring in a steam room
The first step in creating the finishing for the steam room and dressing room is the design of the floor covering. For a steam room, it would be best to slightly raise the level of the floors - this measure will help maintain heat in a small room (protection from drafts). The flooring can be made from the following materials:
- ceramic (porcelain) tiles;
- figurative board;
- tongue and groove board.
Even in steam rooms designed for very high temperatures on the floor surface, it does not rise above 30-35 degrees. Therefore, the rough layer of flooring can be made from:
- concrete;
- clay;
- land.
The main task of the correct floor covering is to ensure safety and quick removal of moisture from the steam room (the floors are made with a slight slope for quick removal of liquid). Therefore, the rough level of the floor covering must be covered:
- stopper;
- fiber mat;
- tiles;
- boardwalk;
- sanded board.
If you choose the method of arranging a floor covering using wood, then this will not be difficult to do: first, brick columns are laid on the rough level, on which the logs will be located, and the prepared boards are mounted on them.
Considering that the floor in the steam room does not experience serious loads, the size of the logs can be chosen from 20x20 to 25x25 cm in increments close to the meta. For flooring in a bathhouse or sauna, it is better to use a shaped, tongue-and-groove board. It is better to choose boards with a thickness of 30 cm. Absolutely all material for creating finishing in a bathhouse or sauna must be treated with an antiseptic compound before installation to prevent the formation and spread of fungus.
If ceramic tiles are used as the top layer of the floor covering, the sequence of actions will be as follows:
- creating a floor screed, it is necessary to achieve a perfectly flat surface;
- laying floor tiles using special glue;
- treatment of seams with moisture-resistant grout.
Ceramic tiles on the steam room floor are an excellent opportunity to protect the surface from high humidity and temperature changes, as well as create a durable and easy-to-clean coating. But from the point of view of the danger of sliding on the surface, tiles are not the best option for a steam room. Therefore, low panels or wooden grates are usually laid on top of the porcelain stoneware covering, which must be taken out into the fresh air to dry after each visit to the steam room.
Thermal insulation
In order to spend as little electricity as possible on heating, it is recommended to install good insulation with a thickness of at least 50 mm. The greater the thickness, the faster the heating will be and the lower the consumption on the electricity meter.
You can lay foil on top of the insulation, and seal all joints with special tape. The absence of gaps will help you save money and comfortably use the sauna for a very long time.
Steam room
To decorate the steam room, you need to use only hardwood, otherwise resin will be released, which will stick to the body.
Suitable tree species include:
- Linden;
- aspen;
Finishing the steam room with aspen
- alder;
- larch;
Larch steam room
- Abashi tree.
The floor does not have to be wooden; it can be made of tiles (non-slip), stone tiles.
From a hygiene point of view, it is better to use tiles, since a wooden floor sooner or later turns black and dirty.
Tiled floor in the sauna
There are no special requirements for the design of the steam room: this place is designed in the spirit of minimalism, since the tree itself already remarkably transforms the room.
To add some variety and dynamics to the steam room, you can make multi-level sun loungers, put out wooden buckets, lay out brooms, and hang ladles on the walls. A great way to save space is to arrange corner sun loungers. You can also leave a window inside the steam room; it will hide the closedness of the room and also serve as ventilation.
Corner loungers will save sauna space
Safety regulations
The sauna requires strict adherence to fire safety rules:
- It is prohibited to install a steam room in a residential building that can accommodate 10 or more people at the same time.
- To finish a built-in steam room, you will need partitions with a high degree of fire resistance.
- The oven is equipped with an automatic shutdown.
- Organize supply and exhaust ventilation.
- The distance from the electric stove to the wall should be at least 20 cm.
Money is often the main factor in choosing a project, but you shouldn’t skimp on safety.
Electrical wiring and ventilation ducts
Before laying insulation into the walls, it is necessary to remove the wires for lamps and electric heaters and provide a ventilation duct for main ventilation. The cross-section of the wire for the electric heater is selected in accordance with the power (the recommended cross-sectional area is indicated in the product data sheet). After this, you can insulate the walls and cover the insulation with aluminum foil, not forgetting to remove the ends of the wires. Scheme of technical specifications:
What can you save on?
If the owner of the future sauna has the skills of a builder, then it is more profitable to build it yourself. Although large construction companies purchase material much cheaper than can be purchased at retail.
One of the cheapest options is a miniature prefabricated sauna, which is simply built into the bathroom.
Why is the project needed?
In order not to rebuild and not spend money on redoing the work, it is better to immediately select a project and follow the drawings exactly. Design helps to correctly plan construction in stages. It includes:
- Drawing up an estimate.
- Calculations for additional work.
- Compliance with regulations.
The sauna has long been an excellent alternative to the bathhouse. It can be built at a lower cost. Warming up procedures will help boost immunity and successfully fight colds. The choice depends on preferences and wishes, all that remains is to choose the most suitable option.
The influence of sauna design to create the desired atmosphere
True steam room connoisseurs value not only the opportunity to undergo hygienic procedures. A sauna is a place where it is customary to spend an entire Saturday or Sunday evening: chatting with friends, taking water treatments in the steam room, swimming in the pool. After such a rest, a person feels truly rested. The burden of problems that was pressing on the shoulders disappears, and the person is again ready for labor exploits.
The sauna has a healing effect on the human body, pores open, toxins and excess fluid leave the body, in addition, it is a kind of training for the cardiovascular system, prevention of acute respiratory infections and acute respiratory viral infections, hardening procedures that help strengthen the immune system.

