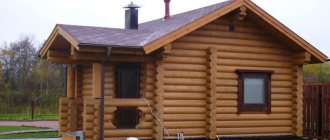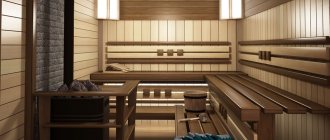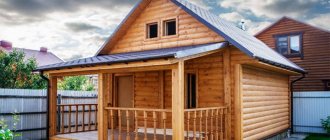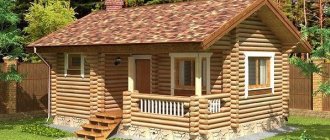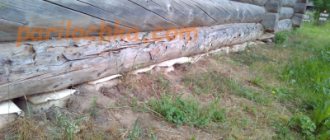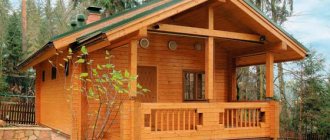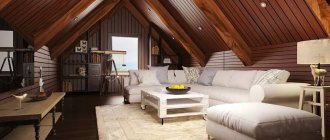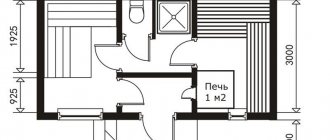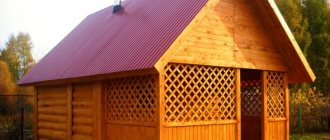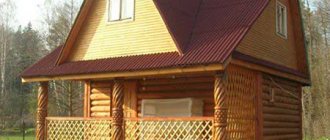Many owners of private houses sooner or later catch themselves thinking that it is worth building a bathhouse on the property. This is a great idea, the sauna itself, steam room and sink, the layout of which can be very diverse, will give a lot of pleasant emotions and many hours of relaxation. Of course, you should carefully prepare for the construction of such a structure on the territory. The bathhouse has a special atmosphere and safety requirements, so you need to think through everything down to the smallest detail.
Design and layout of a bathhouse with washing and steam room
It is very important to take into account many factors that will be decisive in the question of what kind of steam room to have on the local area of the site. These questions are:
- How many people will be in the steam room at the same time? If there are several, then a 3x4 room will be enough, but if you plan to gather all your friends, relatives and neighbors in the steam room, then you should think about a large room in which everyone will feel comfortable.
Layout of a two-story bathhouse with shower - How much money can be allocated for the construction of this structure? This directly determines what materials to buy, what dimensions of the steam room can be built, as well as what kind of interior decoration can be in the room.
- You will build a bathhouse yourself or order the services of professionals. This fact affects the speed of appearance of a building on the territory, as well as the cost of a place to relax.
Interior decoration and design of a relaxation room in a bathhouse
These are just some facts that must be taken into account in the process of preparing for the construction of a place where you can steam, swim and just have a good time with intimate conversations.
What must be in the bathhouse
You should understand what should be in the bathhouse. This:
- Steam room;
- Planned waiting room;
- Swimming pool or shower;
- Toilet;
- Locker room;
- A place to rest (usually located in the dressing room).
Layout with the dimensions of a bathhouse with a relaxation room. Everyone can adjust these spaces by adding something of their own. However, each of the rooms must be in a bathhouse; you can only add an additional one. In addition, the structure should be erected taking into account safety requirements, namely fire safety.
Example of finishing and design of a washing room
Furnace installation
For a bathhouse with a 4x5 attic, you can choose a metal or brick stove.
Metal stove
A metal stove heats up faster and provides quick heating of the room. However, it also cools down within a short time. Installation of a metal furnace does not take much time and is carried out as follows:
- The selected oven is installed on the prepared surface. Its power must correspond to the volume of rooms that are planned to be heated.
- a tank is connected to the stove, then a damper, then there is an adapter for a sandwich and an insulated sandwich pipe, which will go to the second floor;
- a ceiling groove is installed in the interfloor ceiling, through which a sandwich pipe passes;
- the pipes are routed through the roof through a special master flash, which will ensure sealing of the passage opening;
- in total, the chimney is mounted at least 4 meters in height.
Furnace installation
The wall near the stove should be lined with bricks or sheathed with asbestos and thick sheets of iron. If you plan to install a firebox inside the partition between the steam room and the dressing room, then it should be lined with refractory bricks. All pipe connections between each other should be sealed.
Brick oven
Brick sauna stove
A brick stove takes longer to heat up than an iron stove, but it retains heat for a long time. You can fold it yourself or seek help from specialists.
For independent masonry you will need:
- fire bricks;
- mortar for laying stoves;
- cast iron grates, valves, doors;
- row masonry diagram;
- metal sheets;
- trowel;
- wire.
Each row of bricks should be laid according to the chosen pattern, and they should be arranged in a checkerboard pattern. Coincidence of vertical seams between bricks is not allowed. Fastening the doors and installing smoke ducts must be carried out strictly according to the instructions, then the finished stove will serve for many years without any problems. Do not forget about installing cleaning doors and valves.
What materials can you choose for construction?
Most often you can find bathhouses made of wood in private areas. However, depending on the layout of the bathhouse 4x6 or other sizes, the choice of materials may vary.
Bathhouse layout option 4 by 6 meters
A selection of options for planning a steam room in a bathhouse. Most often, they rely on the following types of raw materials for construction:
- Frame bath. Such material can be collected either with your own hands or with the help of professional builders. In any case, the assembly is quite simple, so even with the smallest skills in this vein, you can implement the idea and see the desired result. This material comes in the form of ready-made beams that can be assembled together without much difficulty.
The process of assembling a frame bath - Paving stones. This raw material is quite expensive. When constructing a steam room yourself from such material, you need to ensure that each element is firmly connected to each other. The money spent will be returned along with the wonderful emotions that arise at the sight of such a noble and rich building.
- Logs. If the bet is made in favor of such a material, then there is no need for additional costs for internal and external insulation of the bathhouse. Such raw materials are considered reliable and durable. The main thing is to properly care for the material.
Project and exterior of a log bathhouse
Small and big
The smaller the sauna, is its heating more economical? Not always like this. It’s good if the dimensions of the bathhouse allow you to place the stove not close to the outer wall without compromising the ergonomics of the room.
The outer wall next to the heating device will take a lot of heat (part of it will return, but one or another portion of the heat will be lost forever).
It is better to place the stove at a distance of 20 cm from its fence (usually metal, lined with heat-resistant wood on the outside). Both oven inspection and cleaning will be simplified.
For a large bathhouse, one heat source may not be enough, then two stoves, or a heater and a fireplace, are installed in adjacent rooms. Combustion products are discharged by one common chimney.
The maximum possible size of the building is determined by the territory.
The dacha plot is spacious, are there several options for the location of the future bathhouse? The choice should fall on the most convenient and “right” place:
- it’s good if it’s elevated - the organization of drainage will be easier;
- if possible, away from the road;
- close to existing communications;
- fenced off from neighboring areas by other buildings (friendly neighbors come to an agreement, build bathhouses nearby and combine sewerage);
- allows the bathhouse to avoid being closely surrounded by flammable structures, bushes, and trees.
The choice of the final dimensions of the frame bath can be influenced by the dimensions of the cladding elements and the filling of the frame. Building components made from wood materials - sheets, slabs - can be cut with power tools without much difficulty.
It is easier to use whole products. (You will still have to divide some of the materials: they should be attached to the frame so that a whole sheet of the next one is located above the joint of adjacent sheets of one row).
Therefore, the length of the wall often turns out to be a multiple of the length of the sheet (slab) or half the length, taking into account the technological gaps of the cladding.
For example, when building a 5 × 5 bathhouse, frame walls can be sheathed with OSB 250 × 125 (cm):
- sheathing length: 250 + 1 + 250 = 501 (cm);
- height: 125 × 1 × 125 = 251 (cm).
Based on the width of the insulation slabs (mats) (for example, 60 cm) and the thickness of the frame posts (5 cm), we obtain: a 3 × 5 building can have a frame length of one wall of 5 + (60 + 5) × 5 = 330 (cm), the other is 5 + (60 + 5) × 8 = 525 (cm). (The size of the structure as a whole will increase due to solutions for corners, cladding and cladding).
Information. The larger the assembled frame frames, the more hands will be required to lift and connect them.
Edged and tongue-and-groove boards for cladding allow you to play subtly with the dimensions of the building. A 3 × 4 plank non-insulated frame bathhouse, sheathed, for example, with tongue-and-groove sanded aspen boards, can have walls exactly 3 and 4 meters long.
It is not easy to splice frame boards for supporting frames unless the goal is to reduce the rigidity of the structure (half-wood joint, with a joint depth twice the thickness of the board).
What must be in the sink
The layout of a 3x5 bathhouse or other parameters must necessarily include such spaces as a sink and steam room, a bathroom, and a locker room. Of course, if desired, each owner of a land plot can independently decide to supplement the space with non-main premises. For example, billiards, a recreation room and much more that can only come to mind. The washing room must have:
- Swimming pool or shower with cold water;
- Sink for washing.
An example of placing a sink in a steam room
These are the attributes that you can’t do without in a washing room. The main thing is to do the layout correctly so that all the parts are located in the right places and are comfortable for use.
Layout of a sauna with a sink and a terrace
It is also worth making sure that the washing room prefers coatings that are resistant to moisture and high temperatures. This can be tiles, wood coated with special solutions.
An example of tiling a sink in a bathhouse As a rule, a shower room or a swimming pool is placed in such a way that it is convenient to enter after warming up in the steam room, that is, next to the steam room.
Self-harvesting
If you decide to independently prepare all the materials for such work, the instructions for you will be as follows.
This should be done in advance, and all the wood necessary for interior decoration is obtained in winter. At this time, it contains a minimum of moisture, and the wood will not be difficult to dry.
Important! Do not use dead wood for construction - you only need to extract living wood and dry it under a canopy.
The top and butt are not used in the work; only the middle stem part is needed. In addition, you should not take wood with rot, cavities or beetles. The coniferous tree must be free of leaking resin.
For the lower crowns and floors, it is better to find oak - it will ensure durability. After all, all 4x5 bathhouse projects involve the construction of a serious structure that will last for years and decades.
Next, you should use white spruce or linden - these materials perfectly remove moisture and therefore become ideal for baths.
What should be present in the steam room
If the space of the bathhouse is three by four meters, then you won’t be able to speed up too much in the process of thinking about the layout of the room. In small baths of minimal size, the dressing room, small sink and the steam room itself are also quite compact.
In the steam room, for the comfortable use of this room, there must be niches on which you can sit. Often this design is made in the form of steps.
Drawing and layout of a compact steam room
This makes it possible to accommodate even the smallest space, quite a lot of people. The layout of the steam room is usually standard. Typically, heating sources are located in the far left or right corner. That is, firewood or stones, onto which special mixtures are poured to achieve the desired temperature in the room. Heat sources are placed on a special heat-resistant surface, making it possible to comply with safety precautions.
Layout and design of a steam room in a wooden bathhouse
Niches are located under the wall, usually in a “V” shape. In the middle of the steam room, as a rule, there is a wooden stand, which provides comfort when leaving the steam room.
What kind of layout can there be in a bathhouse?
Everyone independently chooses the interior decoration and material for the construction of the bathhouse. The same cannot be said about the space in the room itself. It is impossible to come up with a more ideal plan, so this is the standard that everyone who decides to build a bathhouse on the site takes into account.
Drawing with dimensions and layout of the steam room
Options for planning a steam room in a bathhouse
- At the entrance to the steam room there is a changing room. This is logical and correct. After all, entering the steam room wearing clothes and shoes is unhygienic and wrong. Upon entering the room, you should immediately put on bath clothes or wrap yourself in a sheet.
- The next room that should be in the bathhouse is the dressing room. Here, as a rule, a table for drinking tea is placed, and billiards can be installed. In general, whatever you have enough imagination for, comes true.
Design and interior of a dressing room in a wooden bathhouse
An example of dressing room finishing - Next after the dressing room is the entrance to the steam room. Near the steam room, of course, there is a washing room or a swimming pool, where you can refresh yourself after taking bath procedures.
Heating
The stove can be of several types: wood-burning, electric and gas. Each of them has its own advantages. A wood stove retains heat longer and gives a unique aroma. Such structures are made of iron and brick. The first option can be bought or made yourself, the second is better to entrust to a professional: due to an error in the masonry, there is a high risk of suffocation. It is believed that for heating 1 sq. m bathhouse requires at least 30 bricks.
Gas and electric stoves heat up much faster than their wood-burning counterparts. The size of the bathhouse 5x3 m does not provide a wide field of action. However, if you wish, you can arrange the space so that it is aesthetically attractive and functional. The interior arrangement requires no less attention: the atmosphere of comfort depends on it.
For an example of the interior decoration of a bathhouse, see the following video.
What to pay attention to
The interior space of the bathhouse should be planned at the construction stage. This is how you can add all the desired details into the layout and interior. The following points must be taken into account:
- The layout should be calculated taking into account the size of the space. Of course, each owner of a plot of land can vary the parameters of each interior space. However, usually the dressing room is the largest in size, the steam room is in second place, and the sink is usually the smallest. When constructing a building, you need to clearly calculate which room will be located in which zone in order to avoid errors.
Design and layout of a bathhouse made of 6x3 timber
Bathroom layout with washing and rest room - Be sure to first calculate the amount of materials needed for the work. This will help you get into the finished bath space as quickly as possible. If you have doubts about the size of the steam room, it is better to purchase more materials for construction rather than less.
All these nuances can be decisive in the process of building a building. The most important thing is to think through each of the premises in detail before construction begins.
Option for planning a bathhouse with a washing area measuring 3x6 meters
Design and layout of a 4 by 4 wooden bath
Features of the construction of a small bath complex
Since the bath complex has a small size and, accordingly, a small total mass, for its construction it is possible to build a columnar, shallow strip or pile foundation. If such a structure is erected on soils with a reduced stability index, a foundation base in the form of a solid reinforced concrete slab can be used.
When used as a building material for walls, logs can be laid in a variety of laying methods. When constructing walls from logs, high-quality caulking of inter-crown joints will be required. Caulking of inter-crown cracks is carried out in 2 stages - at the installation stage, primary caulking is carried out, and after shrinkage of the log house, final caulking is carried out. To carry out this operation, use flax tow, felt or moss.
If naturally drying timber is used for construction work, the construction of building walls is greatly simplified, since carpentry work is not required, with the exception of the joining points of the timber.
Laying the sealing material when using timber is greatly simplified. The compactor is laid in such a way that the crowns of the timber fit snugly against each other. The tight fit of the crowns and high-quality sealing between the crowns allows you to avoid the appearance of cold bridges in the space between the crowns.
If all requirements and construction standards are met, the owner of the site can receive a high-quality building that will meet all his requirements.
Why think about planning?
To some, it may seem like a waste of time to think about the interior layout of a bathhouse. However, this is not the case. A well-thought-out layout will help make the bathhouse the way you dreamed of. Factors that make it clear that the location of each room should be thoughtful:
Layout option for a 5 by 5 meter bathhouse with a bathroom
- Only in a properly planned room can physical and spiritual harmony be achieved;
- The sauna space, thought out to the smallest detail, is safe for relaxation;
- In a steam room, where every detail is not done so easily, but with preliminary consideration, it will be beautiful in any case;
- Also, designing the interior space will help to wisely use every centimeter of the building. And this, in turn, will help save your personal budget.
When important moments are approached seriously and thoughtfully, everything turns out at the highest level. The appearance of a bathhouse on the site will help you unforgettably spend time with friends or relatives, lead a healthy lifestyle and improve your health. Therefore, if you want to see a bathhouse on the territory of your private sector, you should start thinking through all the nuances in advance.
