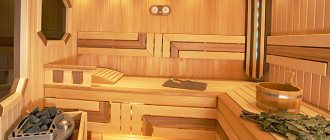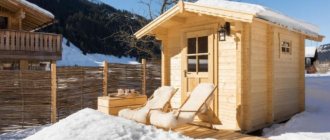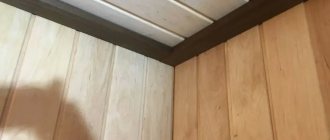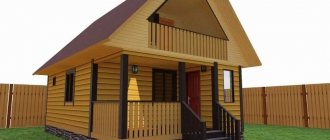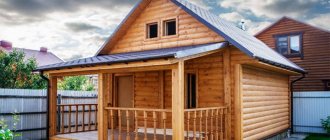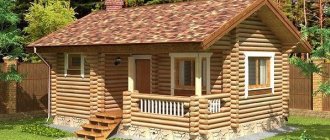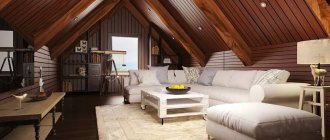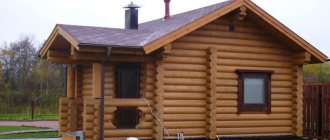After a good bath, not only the body, but also the soul rejoices. Especially if the bathhouse is for your personal use: here you can achieve ideal comfort. But only if one condition is met - the presence of a competent layout. If you decide to set up a bathhouse on your summer cottage or in the courtyard of your house, then the 4x6 format seems to be the optimal solution. Today we will look at the most interesting photos with layout options for a 4x6 bath - with a separate sink and steam room, since this is the solution that provides the owners with a number of obvious amenities and therefore deservedly enjoys great popularity.
What is the advantage of this layout?
- you can organically separate steam rooms with different types of steam - dry and wet;
- the bathhouse can be used by several people at once;
- the steam room stably maintains the set high temperature;
- showering brings real pleasure;
- An excellent opportunity to create a terrace for relaxation on the site.
Since a bathhouse is not only a procedure, but also, one might say, a pastime with all the ensuing pleasant consequences and circumstances, the separate design of a washing room and a steam room in a 4x6 bathhouse layout allows you to conveniently organize both the bathhouse procedure itself and communication in a pleasant company. After all, someone from the company can use the bathhouse, and the remaining members of the assembled team can relax peacefully in the fresh air and discuss their business, problems, and joys.
Bathhouse made of timber
A bathhouse made of timber is practically no different from a log bathhouse. Wooden beams are also environmentally friendly and, due to their natural aesthetics, do not require either internal or external finishing.
The differences between timber and log house are in the method of processing the material. The log is round when cut, and the timber is square. The fit of the timber is more precise, the material consumption is less, which somewhat reduces the cost of construction.
Type of building and its location
Of course, the key to true comfort and pleasure from the bath is also the correct placement of the project. Any project generally begins with determining the location and type of construction, and a bathhouse cannot be an exception in this regard.
Separate building
The safest option, which is recommended by experts and craftsmen due to its safety. When choosing building materials for a 4x6 bathhouse, you cannot do without professional advice, since different types of soil determine a different approach to building a foundation.
The layout of a 4x6 bathhouse on the banks of a river or lake is especially impressive. Here are some photos with this option.
Of course, this option for planning a bathhouse has a lot of advantages: there is nothing better than plunging into slightly cool water after a hot bathhouse. However, such sites usually cost a lot of money, and the topography of a particular area does not always allow interesting engineering ideas to be fully realized.
Extension to the house
A common project that requires good insulation of the extension. After all, the presence of a common wall necessitates the need to protect the house from various excesses. And high humidity can also negatively affect the main structure, significantly reducing its performance. It turns out to be a double-edged sword: this planning option seems to be more economical, but upon deep consideration of the issue, the need for serious investments in heat and waterproofing is revealed.
Bathhouse made of modern materials
Yes, wooden baths are great, natural and rustic. But along with baths made of logs or timber, other materials are also in demand.
- Frame bath. It is built in production to adjust the material and find out whether all the details are taken into account. Then the bathhouse is dismantled and delivered to the place of order. The construction is light and can be erected quickly. It does not require a reinforced foundation. The only negative is that it is undesirable to build a two-story bathhouse or make a bathhouse with an attic, especially a residential one. And the issue of additional space will be solved by the plan of a bathhouse with a veranda, which can be glazed and heating equipment installed in it.
- A bathhouse made of foam blocks is suitable for cottage areas designed in a modern style. This is an environmentally friendly material that perfectly retains heat, does not burn, does not smoke and does not emit toxins when heated. For beauty and comfort, the inside walls can be decorated with wooden lining. Here you can already build a bath-sauna on two floors with an attic or a full second floor. The internal layout will increase and give more room for imagination: steam room and shower room, relaxation room and billiard room, swimming pool, kitchen, dressing room and everything that can fit into a 6x4 meter bathhouse.
The bathhouse is considered a simple building to construct. However, the internal layout and material must be thought out. Then the wish “enjoy your steam” will be sincere and pleasant.
Finally, we suggest you see what a completed bathhouse project made from 6 by 4 timber might look like.
( 5 votes, rating: 3.40 out of 5)
What might the project include?
The modern layout of any bathhouse inside, including the 4x6 version with a separate sink and steam room, as you can already see from the photos posted above, is fundamentally different from those archaic designs that were popular in past centuries.
- Convenience has increased significantly;
- the space receives reference optimization;
- qualitatively new and more practical building materials used for both external and internal decoration;
- new functions and zones.
The separation of key elements - the sink and the steam room - made using the bathhouse truly comfortable.
At the project development stage, we will also pay attention to the fact that it is necessary to provide a place for a dressing room, where you can conveniently put all your things, undress and prepare for the bath procedure.
What else?
Restroom
Do not spare square meters for it. It will pay off in true comfort. In addition, in this room you can gather the whole company at the table or relax with your family while watching a movie or listening to music. And if you have access to the Internet, then leisure time turns into pure pleasure. However, in order for the room to truly correspond to its status and help a person relax, make sure that it has windows. At least one thing. A bathhouse with a relaxation room is always a better option. Even if it requires more time and money to arrange.
Pool
Of course, this is a great luxury, but if the plot allows it, and the nearest river or lake is several kilometers away, then why not? Here are a few photos of the interior layout of a 4 by 6 bath with a separated steam room and shower and a swimming pool included in the project.
Log sauna
A log sauna is a classic. And the most popular are rounded logs. Village steam rooms were built from logs.
The beauty of such complexes is that wood is a healthy, environmentally friendly material. Such a bathhouse is being built in record time. If the logs are processed mechanically rather than manually, their cost is low. You can also save on interior decoration - wood itself is beautiful. And for fire safety and resistance to fungi, logs are treated with special solutions.
Disadvantages will appear if the company that volunteered to install the bathhouse did not dry the logs, so after a while the building will “lead”, or if the tree was chosen incorrectly: conifers “cry”, oak can crack from the heat.
Advice: aspen baths have proven themselves well. This is a durable, beautiful tree, which also has aromatherapy qualities.
Design
The interior and exterior of the bathhouse completely depends on the will, taste and imagination of the owner. You can make a classic Russian bathhouse, creating the atmosphere of the past from the inside, and at the same time feel like a rich gentleman among birch brooms and wood. For example, a traditional design can be complemented with wrought iron and iron elements, herbs hanging from the ceiling and walls, and stylistic utensils such as wooden ladles and basins.
The main rule of the interior decoration of a bathhouse is calm and relaxation. In a place of relaxation, no one will like pretentious shapes and bright, flashy colors - it is better to abandon such crazy ideas
And you should give preference to calm, natural shades that will help you relax and not pay attention to your surroundings. After all, when visiting a bathhouse, the main thing is comfort and relaxation, and your eyes very often remain closed
The light should be slightly dim and warm, soft and diffused. But at the same time, you should not arrange twilight - it strains your eyes more, and this is not conducive to rest.
A modern bathhouse gives scope in the choice of solutions and design, but it is better not to overdo it with originality, and do everything simply, in soothing colors, but with taste, and then guests will definitely appreciate the decoration of all the rooms in the house.
Steam room
The steam room is the heart of any bathhouse. Accordingly, this room will reasonably have the highest requirements. With a bathhouse size of 4x5, the steam room is designed to be spacious and this room must be very well heated and maintain a fairly high temperature. To create a good temperature, it is recommended to install a stove-heater.
To place it, you need to think about the location in advance, even at the stage of pouring the foundation. This stove is quite profitable. The only negative is that it takes up a lot of space. Many people install electric heating elements in the steam room, but this is quite uneconomical and plus you will have to lay additional wiring. With this heating method, it is necessary to provide additional insulation and install more steam generators in order to somehow reduce energy consumption.
Terrace
For deck flooring, it is better to use boards impregnated with antiseptics. Nowadays you can buy special boards for terraces; they are made from wood sawdust and plastic.
Their performance characteristics are superior to all existing floor coverings. But they have two drawbacks. First, the appearance does not at all resemble natural boards. This does not harmonize with the overall design of the bathhouse. Secondly, the price of such boards makes many developers think about the advisability of purchasing them.
Terrace board, cost
Balusters and railings can be fixed on spikes or using metal corners. In specialized stores you can purchase finished products; the choice in linear dimensions and appearance is huge. The railings are attached to vertical wooden supports.
How to attach balusters on a terrace
After installation, you need to carefully sand all surfaces and fill the gaps at the joints. It is better to make the putty yourself; purchased putty will always differ in color. Putty is done very simply. Collect a small amount of small sawdust and mix it with waterproof PVA glue. The sawdust should be from the type of lumber that you plan to putty.
To finish the terrace structures, use only varnishes or paints intended for external use.
Subtleties of the preparatory stage of construction
There are several rules for placing a building that will facilitate the operation of the bathhouse in the future.
Bathhouse layout
The bathhouse can be installed separately or combined with another structure: make it part of the house, connect it with a summer kitchen or workshop. But experience shows that such a neighborhood can lead to dampness and an unpleasant odor. Proper planning of sewerage, ventilation and waterproofing systems will help avoid such a situation.
When building a bathhouse, it is necessary to lay the foundation to the depth of soil freezing. Depending on the soil moisture, you can make a simplified version of the base. But, as practice shows, a 6x3 bathhouse is built on a strong foundation of stone, brick or concrete. After about 2-3 months, as soon as the base has dried and settled, you can begin construction.
The building is constructed from environmentally friendly materials that “breathe” and retain and release heat well. Wood is rightfully considered one of the best. Sometimes 3x6 baths are built from natural stone and brick, which are durable and more fireproof.
The lifespan of a 3 by 6 bathhouse depends on proper logging and drying of wood. Wood should be harvested from December to early March. The felled trees should lie down for several months, only after that can you begin to make logs and beams for building a bathhouse.
To preserve this building material, you must adhere to several rules.
- The log is cleared of bark. To prevent it from cracking at the edges, a strip of bark 15 cm wide is left at its ends.
- To prevent spoilage, logs are stored in stacks. In this case, the distance between the logs should be 5 cm, between the rows of the stack - 10 cm, between the ground and the first stack - 20 cm.
- The logs should be covered with some kind of roofing material, such as slate, so that they are not exposed to precipitation. There should be at least 5 cm between the slate and the logs.
- Protect logs from direct sunlight. Place the material in a well-ventilated place.
Interior arrangement
The internal structure of the bathhouse can be made in a traditional style made of wood, but shower cabins and trays in the washing area would be appropriate. They are convenient to use. In addition, they prevent water from getting onto other objects.
In the recreation room you can install chairs, armchairs, sofas, storage cabinets, and a TV.
The steam room should be equipped with shelves. This is the only attribute without which vaping will not be comfortable. The width of the shelves can vary from 40 to 90 cm.
Upholstery of walls and ceilings in the steam room and washroom
The finishing inside the bathhouse is best made of wood. This material is highly durable, safe for health and has a long service life. The best option is a board or lining.
