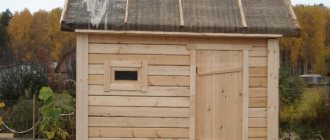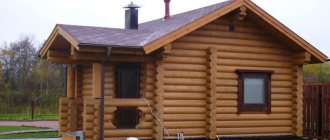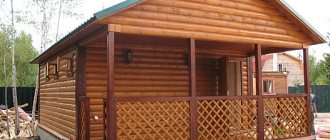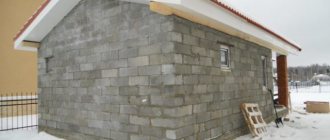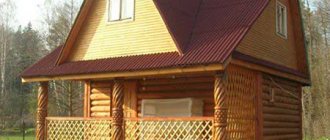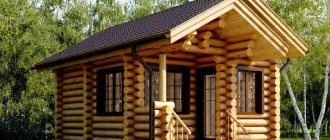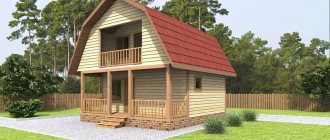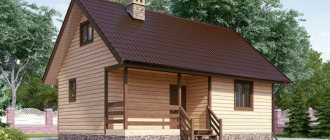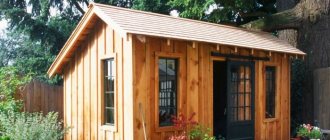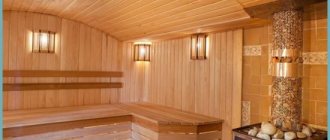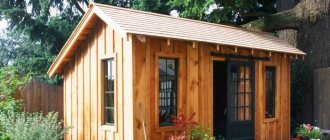Bathhouse with an open terrace
The simplest and most widespread bath project is a one-story structure with an open terrace.
The canopy rests on several supports made of wooden beams or bricks. Here you can hide from the scorching sun, rain and hail. Lounge chairs, wood burners, sun loungers, ornamental plants in pots and much more are placed under the canopy. The only disadvantage of this design is that you can use the terrace only before the onset of cold weather.
Veranda layout
When considering various designs of bathhouses with a veranda, you should pay special attention to the location of the extension and its orientation to the cardinal points. The comfort and functionality of this room will depend on this
Decide on the main purpose of the veranda as a space for leisure. Please note that there will be too much sun on the veranda on the south and south-west side, and this may be inconvenient for a comfortable stay. At the same time, the south side for the veranda and the entrance to the bathhouse will be a salvation from northern winds and snow drifts in the winter season.
To install a barbecue, determine the main wind direction in your area. It is advisable that the veranda be protected from gusts of wind by the structure of the bathhouse.
Another important detail when choosing the location of the veranda is aesthetic perception. When relaxing on the veranda, it is better to admire the picturesque landscape than the view of a fence or utility structures.
Glazed
Glazing of the adjacent area allows it to be used throughout the year. Large glass creates a feeling of maximum unity with nature. You can bring pots of flowers here for the winter or remove garden furniture. It will look like a winter garden.
If you want to use a glazed room as a gym or dining room, the walls of the terrace should be insulated.
With a hammock
An outdoor recreation area can be equipped not only with the usual rattan furniture or soft chairs. A hammock mounted on terrace supports will look original. Here you can relax after the steam room or lie down while waiting for your turn.
For open terraces, a hammock is an indispensable thing. It is easy to remove during heavy rain or hail, which cannot be said about massive furniture. The hammock dries quickly, is not afraid of washing and goes well with the textile decoration of the terraces: canopies, curtains, blankets.
Veranda installation
Installation of the extension should be done after the foundation is completely ready, as well as the height of the walls and the type of roof have been determined, since it will be easier to attach a gazebo to a bathhouse with a pitched roof from the side. The easiest option for creating a veranda is to make it out of wood. Therefore, for walls, a structure in the form of a frame made of logs or timber measuring 100x150 mm or 100x100 mm is most often used.
To make a veranda you need to make a grillage (a wooden frame for the top of the foundation). It should be mounted on top of the waterproofing of the base. Most often, the grillage has a thickness of 55 mm and a width of up to 160 mm. For a strong connection, anchor bolts are used, which are inserted into the concrete.
After this, vertical beams are installed. With their help, the foundation for the roof and walls will be made. To do this, the beams are attached to the grillage using metal corners or a notch. In order for the structure to be as stable as possible, it is necessary to fix the racks on each side.
An example of attaching vertical posts to the base of a verandaSource remontnik.ru
Vertical beams should be installed so that windows and doors can be made in predetermined locations. On top of the beams, which will be the basis for the roof, vertical pillars are attached in the same way as the bottom. After installation, it is recommended to insulate the walls with mineral or basalt wool if the room is closed.
External and internal finishing can be done using lining, decorative panels or ordinary boards. Also, the veranda is most often made using glass. There are 2 main types of glazing: partial and full.
With barbecue and dining area
A trip to the bathhouse is inextricably linked with a feast and friendly gatherings. For this purpose, a kitchen corner with a barbecue, grill or cauldron is often equipped on the terrace. When placing a stove in an open area, it is important to think about fire safety in advance: the area around the barbecue is tiled.
For comfortable cooking and eating, the terrace should be large enough. An area of at least 10 meters is allocated for the flooring.
If you have neither the desire nor the opportunity to tinker with the stove, you can adapt the terrace area into an open-air dining room. It is enough to buy a table and a few chairs. You can quickly chop salads, make okroshka, lemonade, or prepare a cheese or vegetable plate here. You will have to carry hot dishes from home, but this inconvenience will be more than compensated by the pleasure of dining in the fresh air.
A dining area on the sauna terrace is not only an original, but also a financially profitable move. It will save space on the site and money in your wallet due to the absence of the need for additional gazebos.
Selection of materials for construction
Materials for construction are selected mainly as environmentally friendly, natural, and high quality as possible. The structure is built to last for many years, maintaining a beautiful appearance, requiring virtually no repairs.
The following building materials are most often used for construction:
- natural wood - logs, boards, beams;
- brick, natural stone;
- foam concrete, gas silicate blocks;
- glass, including fireproof, frosted, colored;
- sand, gravel, clay, cement;
- various types of vapor barrier, waterproofing, thermal protection;
- pipes made of plastic, metal;
- ceramic tiles - for decorating floors and walls;
- tiles, ondulin, roofing felt, slate - for roofing.
The indoor bathhouse is exposed to hot water and high temperature, while the open area in front of it is exposed to wind, precipitation, and direct sunlight, which is important to consider during construction. For the construction of the bathhouse itself, coniferous wood is preferred, but it is better to finish it with deciduous wood - resinous substances, with long-term exposure, have a detrimental effect on the respiratory system. Such construction is carried out frame or in the form of a log house. Brick, stone, and also bathhouses built using the “claystone” technology (from firewood and clay) are less common.
Since there is always high humidity in the room, high-quality putty of walls, ceilings, and floors is necessary.
Two-story bathhouse
Two-story baths, where in addition to a washroom and a steam room there is also a room for eating and a bedroom for guests, are not uncommon. This layout is suitable for small areas where space for construction is strictly limited. The second floor is rarely made into a full-fledged one; more often it is a “refined” attic.
Here you can relax with a large group, and use a veranda or terrace to accommodate guests along with the rest rooms.
Interior Design Ideas
The interior decoration of the bathhouse should be as hygienic and safe as possible. The same applies to the space of the closed terrace. The open area is made resistant to external weather conditions - its parts are varnished and painted in different colors. The cramped the interior spaces, the lighter the finishing is required; to expand the space even more, mirrors are suitable - in wet rooms they are coated with special compounds that prevent fogging.
Wooden buildings are most often decorated with house carvings - they are present on the railings, roof edges, and in the design of windows. To diversify the interior design, wood of different shades is used. The bathhouse, decorated in the style of an old Russian hut, looks interesting - it has the appearance of a log house, with rough “clumsy” interior decor, good-quality benches along the walls, and “antique” wooden tubs. The steam room space itself is prohibited from painting or varnishing - most of these compositions release all kinds of poisons when heated.
The brick bathhouse is decorated with wrought iron railings, stands for firewood, and a fireplace with metal shutter doors. The roof of a building in ethnic style is covered with reeds and straw. A bathhouse in a modern style has practically no decorations - everything that is in it is as simple as possible in form and strictly functional. The round building with a terrace looks very original, but its full design can only be done by true masters of their craft - the interior design, the shape of each room here must be appropriate.
Furniture that suits different styles is made of wood, with forged legs, or wicker rattan. For spacious rooms, as well as for families with children, swing benches will be useful. A flat screen TV or a computer with a game console is sometimes placed in the relaxation room - it is important that such a room does not have high humidity, which can damage expensive electrical appliances.
With a balcony
We would like to highlight bathhouses with a balcony, which is often located above a terrace or veranda. The design style of balusters and railings on the balcony and below is made identical to give the building a neat, laconic look. Glazed balconies are found in bath construction much less often than open ones.
Hundreds of different construction projects offer many options for placing a balcony. It can be located in front or on the side surface of the roof, rest on support pillars or be a continuation of the attic.
Is laminated timber environmentally friendly?
The slats are entirely made of wood and there is no doubt about their environmental friendliness. But the glue that is used in the construction of a bathhouse from laminated veneer lumber is quite toxic. From an environmental point of view, this building material is not recommended for use. Although there are adhesive compositions that are considered less harmful. These include EPI.
But still, most manufacturers prefer to use a polyurethane composition, which is famous for its harmful substances. And this adhesive composition is used more often because it is one of the cheapest.
Thus, we can conclude that building a bathhouse from this material is not a good solution. This is due to the fact that the walls in such a structure will not breathe. There is also the possibility of poisoning by harmful substances that the glue releases during heating.
- Lawn laying
A garage at the dacha is not a warehouse, but a modern and comfortable space!
Diesel generator for home: which one to choose?
Corner type
The location of the bath compartment and the terrace canopy at right angles to each other is an original and ergonomic move. The design fits into any area and saves a lot of space. A small courtyard inside the corner can be planted with a lawn, equipped as a playground, or used as an additional recreation area.
A significant advantage of this layout is the location of the firebox exactly in the middle. All rooms will be heated in parallel. This will save the owner from the need to insulate the glazed terrace for year-round use.
Peculiarities
A large number of people prefer two-story baths, because with their help you can significantly reduce construction costs.
Moreover, this type of design will allow you to combine several separate zones in one room. Quite often, designers include spacious terraces in projects of these structures. The project can either be done with your own hands or ordered from special construction companies. Such structures will be able to emphasize the beauty and elegance of the bathhouse building and the entire summer cottage as a whole.
Many repair specialists recommend that consumers build two-story bathhouses on their land plots, because such buildings have a number of important positive qualities:
- Multifunctionality. These structures will not take up too much space, but at the same time they will be able to accommodate a variety of rooms (gym, storage room, workshop, place for billiards).
- Great appearance. Two-story buildings of this type will look great on almost any suburban area and can give it a beautiful, sophisticated accent.
- Possibility of installing a swimming pool. These baths will allow owners to easily build a swimming pool. As a rule, it is installed on the second, free floor.
- Lightweight thermal insulation of the upper tier. It is not at all necessary to carry out complex procedures for insulating the second floor, because the hot steam from the steam room will rise higher and warm up the space.
With Jacuzzi
If the flooring area and budget allow, you can place an outdoor shower, a small pool or a jacuzzi on the terrace. You can hide from prying eyes behind a green hedge or decorative pergolas.
An open-air spa will become a favorite relaxation spot for both households and guests. The automatic water heating function allows you to use the jacuzzi even when it gets cold. The terrace with a spa area for baths in the style of a Finnish sauna is especially nice.
Examples
Nothing tells the story of functionality like clear examples. They clearly show the demarcation of spaces for a steam room, washing room, and rest room.
- 4x6 m. Project of a one-story bathhouse with designated areas for a steam room, shower room and rest room 4x4.5 m. At the same time, a space of 4x1.5 m is left for the veranda.
- 6x8 m. This project clearly demonstrates the footage of each room in a bath house with a veranda. For example, an area of 2x6 m is allocated for the veranda; a total area of 8.1 sq. m is provided for the steam room. m, for the washing room - the same. The rest room is 3 by 6 m.
- 6.3x9.7 m. The option demonstrates the location of the doors and the approximate arrangement of furniture. Provides a steam room, shower room, rest room, bathroom, as well as a veranda with a dining area.
- This project is suitable for spacious buildings. It includes a steam room, a bathroom, a vestibule, a common room, a bathroom, a kitchen, a utility room, and a furnace room. A space of 7.1 x 3.7 m is allocated for the veranda.
- 5.4x8 m. Another example with furniture arrangement. Includes a shower room, steam room, relaxation room, vestibule and veranda.
- 5x6 m. Allocating a larger area for a veranda and a rest room, where you can place a cozy guest corner. The project includes a steam room and a washing room.
- 5x4 m. Placement of the main rooms: steam room, washing room, rest room and veranda.
When space is limited to a minimum or the area is non-standard (narrow, for example, 3x6 m), you have to play with the design features of the bathhouse
The arrangement of furniture is made linear, special attention is paid to the side of opening and closing doors, so as not to create restrictions for users. If there is a lack of footage, they stick to more functionality, choosing compact furniture and plumbing fixtures
Do not forget to take into account the angle of inclination of the roof, which is especially important for the lean-to type. Typically, the height of one of the walls with this design does not exceed 1.5 m
Certain difficulties with the placement of furniture, plumbing and necessary accessories can be caused by design options for two-story buildings with an attic. In such cases, you have to carefully consider the location of any interior detail so that it does not deprive the user of comfort
Typically, the height of one of the walls in such a design does not exceed 1.5 m. Certain difficulties with the placement of furniture, plumbing and necessary accessories can be caused by design options for two-story buildings with an attic. In such cases, you have to carefully consider the location of any interior detail so that it does not deprive the user of comfort.
Even the side and method of opening the windows matters. In this case, not only the windows of the bathhouse are taken into account, but also the design of the glazed veranda
This is important for any size of bathhouse and will allow you to ventilate the rooms if necessary, especially if there is a fireplace in the common room or the veranda is equipped as a kitchen. Structures can be tinted with a special film that allows light to pass through, but hides what is happening inside the premises.
By the way, the film can also be used to decorate glass curtains, if such are provided for in the project design. It will allow you to decorate your interior and can imitate different types of materials, including reptile skin and stone. With the right selection of shade and effect, it can give integrity to the bathhouse style and indicate a certain stylistic idea.
Modular bath
Neat, compact baths, assembled like a kit from wooden modules, are distinguished by their minimalistic design and high assembly speed. In combination with a small terrace, the buildings look especially cozy and stylish.
Canopies are made small, as open and sunny as possible. A small table, a few poufs, a rocking chair or a bench - everything you need for evening gatherings after a hot sauna.
Choosing a location for the building
The location for the bathhouse should be chosen very carefully, especially when the area is small and the neighbors are very close. If there is such an opportunity, the bathhouse is placed near a natural or artificial reservoir; plunging into cool waters immediately after a hot steam room is a great pleasure.
According to current standards, the following minimum distances to other buildings are required:
- from a residential building – 7-10 m;
- to buildings made of non-combustible material - 6-9 m;
- to wooden outbuildings – 10-13 m;
- to wooden buildings with non-flammable coating - 7-9 m;
- from the roadway – 6-7 m;
- from a neighbor’s fence or boundary – 1-2 m;
- to the neighbor’s house – 15-17 m;
- to the forest – 16 m;
- to the well, well - 10 m;
- to tall trees – 4 m, bushes – 2 m.
It is also important to discuss in advance the location of the future bathhouse in relation to common areas, if any - a swimming pond, a playground, etc. When building on the banks of a river or lake, it is important that waste water does not get there, and that the structure itself stands on solid ground and does not could be damaged during floods.
Even a tall bathhouse will be placed so as not to shade the neighbor’s property. The slope of the bathhouse roof is made in its own direction, and the entrance should be visible from the house, which is very important during kindling.
With sliding windows
An interesting and relatively new solution for decorating baths and terraces is the use of sliding glass, fabric or plastic structures. The result is something between an open and glazed type of building.
In hot weather, the “accordion” is moved, flooding the terrace with sunlight and fresh air. Behind closed shields you can hide from rain, strong winds or mosquitoes.
A terrace, even the smallest one, makes the bathhouse more comfortable, cozy and functional. A recreation area, a kitchenette, a greenhouse, and shelter from the rain are just some of the options for using an additional building.
Peculiarities
When designing a mini-sauna complex with a gazebo, you should consider connections and load distribution. The quality of construction and service life depend on the foundation. Among all the base options, the most popular was the strip one. It is suitable for both small and large structures. The roof of the building is made light, because the part of the building that is the gazebo weakly or does not perform a load-bearing function at all. There are no restrictions in terms of form. Baths are usually built from wood or timber, and in the second case, independent construction is possible. In the case of wooden buildings, it is not necessary to increase energy efficiency. An important point in planning a building and premises is the arrangement of furniture and fixtures inside. Given the influence of humid and warm air, good ventilation and waterproofing will be required.
