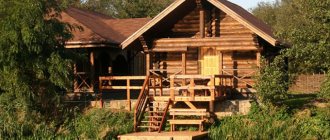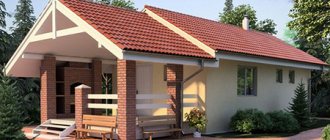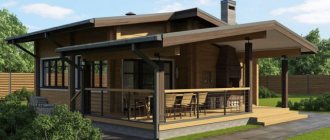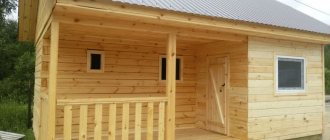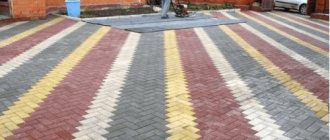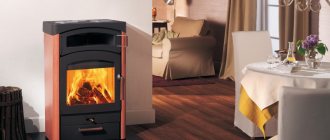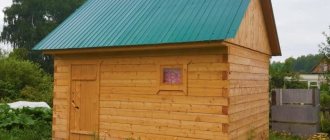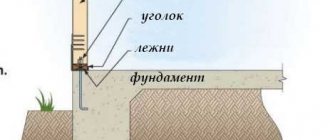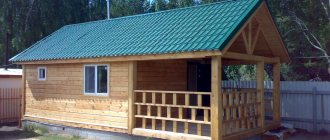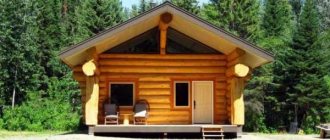The classic size for a Russian bathhouse is 6 by 4 meters; it is compact enough to fit in any corner of a suburban area. The total area will be 24 square meters, and the useful area will be 20.5.
But at the same time it is spacious, it is suitable for a large family or unexpected guests. A bathhouse made of timber will retain heat well and look aesthetically pleasing.
Bathhouse made of timber
The 4x6 bathhouse project made of timber allows you to make a spacious relaxation room that can accommodate a table, a wardrobe and several stools or chairs. In a steam room measuring 2*2 meters, it is convenient to build shelves along two walls at once, and in the washing room, install a full-fledged shower cabin for a bath. If desired, the area of one of the rooms can be changed - increased or decreased.
Self-construction of a bathhouse from timber
Building a bathhouse from timber with your own hands is not the easiest thing. But nothing is impossible for a person who has a desire. In this matter, it is important to draw up a detailed work plan, an accurate diagram and select durable building material.
For the construction of a bathhouse, a strip foundation is most suitable. First you need to make a trench. Its perimeter should be slightly larger than the future building. Next, you need to lay out a sand-gravel cushion and reinforcing mesh. Finally, the formwork should be installed and concrete poured.
The height of the foundation should be calculated depending on the degree of soil freezing. The optimal size is 0.7-1 m. The foundation hardens within 4 weeks. After the foundation has completely hardened, it is necessary to cover it with waterproofing material.
It is necessary to apply bitumen to the surface of the base first, and then roofing material. The operation is performed twice. It is important to wait until the bitumen hardens.
To lay the first crown, it is necessary to use wooden slats 150 mm thick. Before placing them on the foundation, it is necessary to treat the slats with an antiseptic. The distance between them must be at least 300 mm. Slats are needed to prevent the process of rotting. The first crown is placed on them.
When building walls, it is very important to use a level. The first crown must be covered with thermal insulation material. The second crown must be secured with wooden dowels.
Only after complete shrinkage of the wood can you begin to build the roof. This is one of the most difficult stages in construction. First you need to lay the construction beams. Next, attach construction legs to them. If the bathhouse design includes a roof made of sheet material, then a frame is required.
It is worth thinking about protecting the roof from external factors. Galvanized iron will help in this matter. Finally, the roof fronts need to be sealed. This can be done using siding or wood planks.
Here are the main stages of building a standard bathhouse.
Many people, wondering how to make a bathhouse, believe that for this purpose they need to call a team of builders. But in fact, even for a person without experience, building a bathhouse will not be difficult, and he can cope with the construction on his own.
If it is difficult for a novice builder to imagine what the future building should look like, then photos of a bathhouse made of timber can be found on numerous websites or in magazines, the main topic of which is construction work. It is also necessary to draw up a plan and drawing.
Terrace
For deck flooring, it is better to use boards impregnated with antiseptics. Nowadays you can buy special boards for terraces; they are made from wood sawdust and plastic.
Their performance characteristics are superior to all existing floor coverings. But they have two drawbacks. First, the appearance does not at all resemble natural boards. This does not harmonize with the overall design of the bathhouse. Secondly, the price of such boards makes many developers think about the advisability of purchasing them.
Terrace board, cost
Balusters and railings can be fixed on spikes or using metal corners. In specialized stores you can purchase finished products; the choice in linear dimensions and appearance is huge. The railings are attached to vertical wooden supports.
How to attach balusters on a terrace
After installation, you need to carefully sand all surfaces and fill the gaps at the joints. It is better to make the putty yourself; purchased putty will always differ in color. Putty is done very simply. Collect a small amount of small sawdust and mix it with waterproof PVA glue. The sawdust should be from the type of lumber that you plan to putty.
To finish the terrace structures, use only varnishes or paints intended for external use.
Is laminated timber environmentally friendly?
The slats are entirely made of wood and there is no doubt about their environmental friendliness. But the glue that is used in the construction of a bathhouse from laminated veneer lumber is quite toxic. From an environmental point of view, this building material is not recommended for use. Although there are adhesive compositions that are considered less harmful. These include EPI.
But still, most manufacturers prefer to use a polyurethane composition, which is famous for its harmful substances. And this adhesive composition is used more often because it is one of the cheapest.
Thus, we can conclude that building a bathhouse from this material is not a good solution. This is due to the fact that the walls in such a structure will not breathe. There is also the possibility of poisoning by harmful substances that the glue releases during heating.
- Lawn laying
A garage at the dacha is not a warehouse, but a modern and comfortable space!
Diesel generator for home: which one to choose?
Design
The interior and exterior of the bathhouse completely depends on the will, taste and imagination of the owner.
You can make a classic Russian bathhouse, creating the atmosphere of the past from the inside, and at the same time feel like a rich gentleman among birch brooms and wood. For example, a traditional design can be complemented with wrought iron and iron elements, herbs hanging from the ceiling and walls, and stylistic utensils such as wooden ladles and basins. The main rule of the interior decoration of a bathhouse is calm and relaxation. In a place of relaxation, no one will like pretentious shapes and bright, flashy colors - it is better to abandon such crazy ideas
The light should be slightly dim and warm, soft and diffused. But at the same time, you should not arrange twilight - it strains your eyes more, and this is not conducive to rest.
Profiled timber as a material for the construction of a bathhouse
Profiled timber is considered one of the most environmentally friendly building materials. It began to be used in construction more than 15 years ago; this technology came to Russia from the Finns.
A sauna made from profiled timber has both its pros and cons. Positive aspects include ease of assembly. Indeed, using this technology, you can assemble a bathhouse like a children's construction set.
Also, such a bath has good thermal insulation. This is due to the locking connections. Another advantage is the correct geometric shape.
The disadvantages of this design include natural humidity. Possible cracking of walls and distortion of the structure.
It is better to take building material in winter, as it has a moisture content that is similar to chamber drying.
Dressing room or rest room
When building a dressing room or recreation area, it is necessary to take into account that this room will create an air barrier that will hold back cold air from the street and prevent it from entering the shower room
In order for the dressing room to fulfill its task 100%, it is important to take into account the insulation of the walls at the planning stage. Don't ignore or underestimate her
The dressing room plays a rather important role:
- it retains heat throughout the entire bathhouse;
- You can change clothes and relax in it after the steam room, drink tea with your family and chat with friends.
The most ideal solution when planning a rest room would be its size up to 3.5 meters. In this case, you can fence off the dressing room from the very entrance to the bathhouse with an additional door. This will help retain more heat in the room and will be another barrier to cold air from the street. When designing, it is worth considering that the steam room must have one common wall with the relaxation room. A stove will be installed in it to heat two spaces at once.
During construction you need to follow the recommendations:
- Separately work out the number and location of benches for rest.
- To minimize any heat loss, you need to double insulate the walls.
- The bathhouse must have at least one window and, of course, it is worth considering artificial lighting in advance.
Options and photos of 4x6 bathhouse layouts with separate steam room and sink
Having determined the conditions in which the bathhouse will be used, you can begin to draw up a preliminary design. You need to put in it everything that you want to fit inside. To do this, display to scale all the furniture and equipment that are planned to be used in the building. This will allow you to understand what you need to keep and what you have to give up.
Bathhouse for a family of 3-4 people
If only family members will use it, there is no point in making the dressing room large - it will be more difficult to warm it up, it will cool down faster, especially in winter. As the air temperature drops, the relative humidity will rise, causing fog and condensation to form on furniture and clothing. It is uncomfortable to be in such a room; either additional heating or good ventilation will be required.
It is more logical to limit the room to the required volume in which to install a table and a couple of benches or chairs sufficient for all guests at the same time. Separate the rest of the area with a partition and make a vestibule in it, in which to organize a locker room. It will be more convenient to change clothes, since the air is dry and clothes do not stick to the skin. In winter, this will protect against cold air entering the dressing room when opening the front door. On the remaining area it is worth placing a toilet. Although the bathroom is not the main room in a family bath, if it is not nearby at the right time, it will cause inconvenience. There is no need to allocate a large area for it, 1-2 square meters is enough. m.
In the given task, the total area is 24 square meters. m. From the minimum requirements, it turns out that for a family of 3-4 people, 3-4 square meters is enough. m for the steam room, sink and dressing room. But if you increase each room to 6 square meters. m, it will become more spacious. It will be possible to receive a couple more guests, and there is enough space in the sink even for a small font.
Another 6 square meters will remain vacant. m, which is enough for a vestibule-dressing room (4 sq. m.) and a bathroom with an area of 2 sq. m. m. These rooms will be used for a short time, so there will be enough space to spare. In reality, the numbers will be slightly lower due to walls and partitions, but not significantly. The result is a spacious bathhouse for a family holiday, ready to accommodate two additional guests.
Bathhouse at a tourist base for 8-10 people
The number and composition of guests in such a bathhouse will be different, and you need to be prepared to accept the maximum number. Most likely, the main communication will take place at the table in the waiting room. There is no need to split the area of the dressing room into a vestibule and a locker room; lockers along the wall or hangers are enough. A bathroom is required.
So that guests do not feel cramped, the steam room and sink should simultaneously accommodate at least half of the total number. This means that their minimum area should be 4-5 square meters. m per room. Since part of the walls will be occupied by partitions, you need to take a small margin - 6 square meters each. m.
There will be 12 square meters left. m, from which you need to subtract 1.5 sq. m for a bathroom. The dressing room will be 10.5 square meters. m, which is enough for free communication at a table of 8-10 people at the same time. To store clothes and personal belongings, it is worth organizing lockers at the entrance. A small refrigerator and microwave oven for drinks and snacks would be useful. A TV and speaker system will not take up space on the floor, but will add comfort to guests.
The examples discussed show that there is no universal layout. Each owner must formulate his own wishes and requirements for the bathhouse. It is advisable to draw them up immediately in the form of a sketch, this will help in the future to communicate with the designer and builders. There is no need to try to fit many small rooms into a small building at the expense of comfort. When construction is completed, you may want to add a terrace or even an enclosed veranda to the bathhouse. In this case, do not worry - such extensions can be made at any time.
