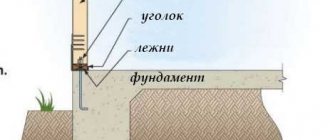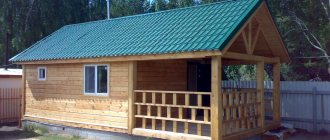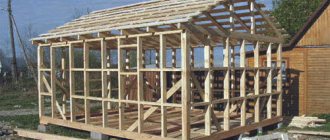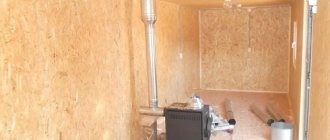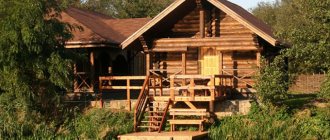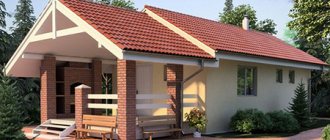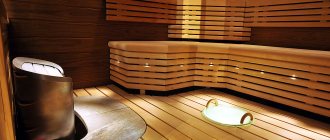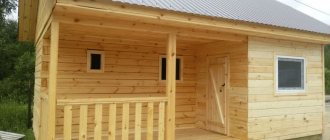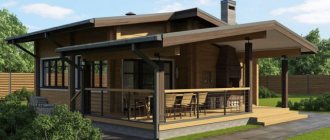Many summer residents simply dream of their own, albeit small, but still a bathhouse. So what is stopping them from achieving their remarkable dream? Almost nothing.
But most owners of suburban real estate cannot imagine that on one hundred square meters of land they can safely place a small vegetable garden and a bathhouse of their own design. Let's talk about this.
Bathhouse economy option
Bathhouse layout 3 by 3 meters
So, you have a small log house measuring 3 by 3 meters. How to place everything in a bathhouse on an area of 9 square meters so that it is convenient to take bath procedures.
Let's start with safety, namely with the placement of the sauna stove. Several layout diagrams show that the stove is located in the corner closest to the entrance.
In this case, naturally, you need to protect 2 walls of the sauna log house at once. In such small sizes, there is no need to install brick walls with an air gap around the sauna stove - every centimeter counts.
It is better to use sheet mineralite, which, of course, should be mounted with an air gap from the wall.
When a 3 by 3 bathhouse is planned, the interior layout, photos and other information can be taken from a larger bathhouse, but with a proportional reduction.
For example, how to place shelves in such a small bathhouse? It is best to place it against the wall opposite the entrance and the installed sauna stove.
Advantages and disadvantages
The layout of a 6x3 m bathhouse has a number of features that everyone who decides to acquire a compact bathhouse on their territory will have to take into account.
The main advantages of such a construction include the following points:
- such a building will not take up much space - it can easily be placed even on a small area;
- small, neat buildings fit much more easily into the general atmosphere of personal plots, without obscuring the beautiful landscape with their appearance;
- small log bathhouses are several times cheaper (such budget savings in the construction industry in our difficult times are one of the most important parameters), and the saved funds can always be used to improve the quality and internal design of the facility;
- the size of 3x6 m is optimal for the ease of maintenance and maintenance of the bath; heating such a small area will require a minimum amount of fuel.
The only disadvantage of a bathhouse measuring 6 by 3 m can be considered the small size of the steam room, which will cause significant inconvenience for those who like to steam in a large and noisy company. But for people who value peace and solitude, this disadvantage turns into a big plus.
By the way, the insufficient space can be compensated by building a small bathhouse on two floors, placing rooms on the second level for guests who may unexpectedly come to visit you at the height of the summer season.
Where to place the washing compartment in a 3 by 3 bath
Next, how can you place a washing compartment in such a bath?
The only reasonable option is to combine the washing compartment and the steam compartment. Because even if you allocate a 2 by 2 meter “cube” for the steam room, you will be left with an “appendix” only 1 meter wide.
It will be impossible to wash in such an uncomfortable room. Of course, unless you add a 2 by 3 or 3 by 3 frame insulated extension to the 3 by 3 log house, where you can arrange a washing compartment.
Or, just like that, divide the room 3 by 3 into 4 parts at once - a steam room, a shower room, a relaxation room and a furnace room. Well, at least the porch is separate, and then go ahead.
Peculiarities
Taking a steam bath is a wonderful Russian tradition that goes back to our distant ancestors. It still does not lose its popularity; moreover, it is part of traditional Russian culture.
First of all, a bathhouse is a room for washing. This word also means the entire procedure, the entire washing ritual. One of the features of washing in a bathhouse is a high level of humidity at an equally high temperature (about 80 degrees). At this temperature, pores open, which promotes, firstly, proper cleansing of the skin and hair, and secondly, the removal of waste and toxins.
When building a bathhouse, it is important to decide on the method of heating the bathhouse. There are two of them: “white” and “black”
In the first case, a stove is lit inside the room, which heats the entire room. Smoke comes out through a door or any other opening. Another advantage of this option is that such a bathhouse disinfects the room and allows you to get rid of harmful insects. Perhaps this is the most comfortable type of bathhouse, especially if you have no experience in construction and bathing.
The planning stage is of great importance in the construction of a bathhouse. It is at this time that the size of the bathhouse is determined (5 by 6, 4 by 7, 2 by 2 or 8 by 9) and the number of rooms
Often it is too difficult to fix something using improvised methods, so it is very important to think through everything at the planning stage. For example, a “white” sauna can easily be made from a “black” sauna: you need to remove the pipe and equip the stove with a roof
But the opposite cannot be done.
Project options for a small bathhouse
Before creating a project, you need to decide: why you need a bathhouse, how many people can be in it at the same time. But what to do when building planning is limited by the capabilities of a small area?
If your site or its topography does not allow you to choose a room for a large bathhouse, then a 3 by 3 bathhouse will be the most successful solution to this problem.
Of course, with such a shortage of space, you will not be able to connect a steam room, washing room, locker room with a relaxation room. But the solution would be a columnar foundation and a roof with a three-meter offset with the connection of a small frame structure.
Options for selecting bath sizes
It is worth noting that, unfortunately, a specific rule has not yet been invented thanks to which everything can be calculated in detail, but there are several fundamental criteria.
Based on them, you can decide which size of country baths will be more suitable.
- One of the key parameters is, of course, the finances that are planned to be spent on this project. If you have limited funds, you should not start a large-scale project, since it will take years to complete it.
- But even if you have the funds for it, and the space doesn’t allow it, then you shouldn’t design a huge bathhouse that involves several rooms.
- If the first two restrictions are absent, then the design should be based on the number of people who should use it.
- And finally, it is worth taking into account the individual characteristics of the future owner. After all, each project is an individual work, where the needs of a specific person are a priority.
Projects for 3-4 people
- with a veranda (photo);
- with a rest room (photo);
- without a veranda and a relaxation room, but with an enlarged steam room (photo).
By covering such a frame base, you can create additional space. The new space will serve as a lounge during the summer months and will serve as a locker room in the winter. So, you will achieve the most important condition for a comfortable layout, which should include the main rooms: a steam room, a locker room and a washing room.
As an option, you can leave an additional building as a veranda or open terrace.
The final stage of work
At the final stage of construction, the roof is covered, doors and windows are installed. To build the roof, beams are laid along the last beam of the walls. Rafters are attached to them at a distance of one meter. Then a sheathing is installed under the roofing material. The frame is sheathed with metal tiles or corrugated sheets. Plywood is laid under soft tiles.
When installing the door frame, it is necessary to use a plumb line to align it relative to the floor and walls as evenly as possible, otherwise the door will not open. You should leave 80 mm between the wall and the door to allow the structure to shrink. The door frame will need to be secured, and the cracks will need to be treated with polyurethane foam.
Bathhouse project for 2-3 people
One of the bathhouse planning projects could be a combination of a steam room and a washing room (photo), which will occupy 4 square meters. 2-3 people can take a steam bath in such a bathhouse.
Baths should be built for 2-3 people, because they not only wash, but also communicate. It will be safer for two or three people to steam, as people look after each other’s well-being.
It is impossible to wash or steam in a room 1.5 meters away; it turns out not to be a bathhouse, but a closet. You cannot install shelves in such a steam room; you will have to steam while sitting.
Therefore, the best option would be to combine a small steam room with a washing room.
- Combining a steam room and a washing room, however, is completely inconvenient, since the air humidity will be high and the air temperature will be lower, for example, than in a bathhouse with separate rooms. You will have to comply with inconvenient conditions: first, everyone will take a steam bath, and after ventilating the room, everyone will wash.
- You will have to completely abandon the combined shower option and try not to splash water. Otherwise, a huge amount of steam can have a bad effect on the well-being of even a healthy person.
- The advantage of small baths is the rapid heating of the room and the possibility of independent construction without the involvement of specialist masons.
- This room can be heated with a metal stove, since there is no possibility of a small area for installing a stove - a heater.
Interior and exterior finishing
Having assembled the frame and installed the roof, we proceed to the external lining. But first you need to install the window block and door frame. You can close the bath circuit with any material intended for this purpose. OSB boards or moisture-resistant plywood are usually used. Carefully trim all the parts and fit them as tightly as possible to each other. Additionally, the bathhouse can be lined with brick or trimmed with siding, giving it a presentable appearance and slightly increasing the thermal insulation performance.
Let's start the internal work. First, everything is covered with vapor barrier material. Then, heat-insulating material is placed in the spaces between the posts. It must be mounted as tightly as possible so that cold bridges do not form between the plates. If the steam room and washing compartment do not have a dividing wall, then waterproofing is sewn on top of the insulation. All manipulations are carried out with the walls and similarly on the ceiling structure. Having created a heat-insulating cushion, decorative lining is carried out with clapboard.
The last step is installing the floor. The logs are installed on the foundation support pillars. Having previously organized the drain, the entire sexual space is covered with expanded clay or polystyrene. Then cement is poured on top, and after hardening, a 40x40 cm edged board, pre-treated with moisture-protective compounds, is filled onto the joists.
Upon completion of construction, a stove for the bathhouse is selected. It should be small in size, but with high thermal output. According to the size of the unit, it is necessary to upholster the installation site with stainless metal plates, placing an asbestos sheet under it. This will protect the wood from overheating, and additionally the metal will transfer heat from the stove to the steam compartment. Then, water tanks are installed at the designated locations, drains are supplied for ease of use, and final work is planned.
Baths 2 by 2 meters are an excellent option for saving space and money needed to build a structure. In addition, “babies” are attracted by the high quality of steam. After all, a small space warms up faster, and less energy is required. Therefore, we can safely refute the prevailing opinion that size matters. With the right approach, even four square meters can create a cozy and functional bathhouse.
Bath stove
The classic version of the Russian stove - a heater - would be inappropriate for a small room. There are other specific requirements for heating in mini-baths: on the one hand, a stove for a 3 by 3 bath should take up little space and heat up quickly, on the other hand, it should heat all the rooms of the bath.
The stove is installed in such a way that it opens into all rooms: the stones are placed in the steam room, and the combustion process is carried out in the washing room.
Advice! For small baths, metal stoves are suitable (photo). Such heating devices can be installed on any surface, even wood. The weight of metal stoves is small, does not exceed 200 kg, they do not need to be modified, they are completely ready for installation.
Steam room finishing
The most common coverings for steam rooms:
Maple, pine, white ash, birch, flame birch, hornbeam, koto, white oak, ash, Caucasian oak, citron, limba.
They have a great smell and have a beneficial effect on your well-being. This is a good vapor barrier and tightness, so you should not resort to some cheap substitutes, which can cause an allergic reaction; they are also short-lived and require frequent replacement. It’s better not to skimp and spend money once on a high-quality and pleasant finish.
The walls of the steam room should be thick so as not to allow steam and heat to escape. If there are large differences compared to the external environment, the walls may crack.
It is also necessary to buy additional accessories that are present in each steam room:
— hourglass (under no circumstances hang the clock on batteries);
— thermohygrometer;
— thermometer (alcohol);
— lamps (several pieces);
— headrests (purchased separately, it’s quite difficult to make on your own);
Projects
If the building is built without an additional second floor or attic, then usually 4 or 5 m2 are allocated for the steam room, 2 m2 for the sink, and 2-3 m2 for the dressing room. With this approach, a rest room is made from the dressing room. All this, of course, is purely individual, but practice shows that this is the optimal distribution of area.
Mini-sauna structures take up little space, which is especially important for a summer residence. But they look homely, warm and cozy.
There is enough space in the dressing room for a table and a bench, and if you make a folding table, this will greatly facilitate cleaning and lighting the stove. The design with an attic allows you to create a relaxation room upstairs, but if the design plan includes a veranda, then this is a great place for drinking tea with the whole family.
The attic can be used as a utility room for storing prepared brooms, bath items, and tools.
- A structure that is planned to be used only in the spring and summer can be made frame, with one layer of insulation. A bathhouse that will be used all year round should be warm, made of timber or logs. The square shape is convenient because it can be attached to the house or it can be advantageously played up by its location on the site, for example, by planting it with fruit trees.
- Many people associate a bathhouse not only with a place for washing, but also with a pleasant conversation after the procedures. In this case, the size of the dressing room can be increased by combining the steam room with a washing room, then there will be only two rooms in the bathhouse. This is directly a steam room-washing room and a dressing room, combined with a boiler room where the furnace firebox will be located.
- So that users do not have to sit next to the stove, it is best to place the firebox near the door. The entrance door should not be in a corner, but in the center of the building or at the end of the first third of the length. In this case, the firebox will be located near the doorway, and the entire dressing room will be free.
- If the steam room combined with a sink occupies 4 m2, then the dressing room will also get 4 square meters, and this already significantly increases the space. This is quite enough for a pleasant and comfortable pastime. In this case, you can even put a sofa. As a rule, 3 by 3 meter bath designs do not include windows: for such a small room they are not necessary, but sometimes small windows are inserted. In summer, you can greatly increase the area for relaxation by using a veranda or terrace.
- It is very important to consider the ventilation system; it requires no less attention than a sauna stove. Properly arranged ventilation will ensure the distribution of thermal conditions and help timely drying of the premises, which is important. In a bathhouse without ventilation or with poor air circulation, mold and mildew may soon appear.
- The entire load falls on the stove-heater, through which air is taken in. Discharge occurs through the chimney. The main condition for ventilation is equal inflow and outflow of air. When arranging it, you must remember that the air must flow from the rooms in which people are located to the utility rooms.
- The ventilation grille must be at a height of at least 200 cm from the ground surface. Bath experts advise using forced and natural ventilation in the dressing room, arguing that this dramatically increases the efficiency of the process.
- It is believed that the air exchange should be threefold. If the volume of the room is 4 m3, then 12 m3 of fresh air should be supplied in one hour.
Small and big
The smaller the sauna, is its heating more economical?
Not always like this. It’s good if the dimensions of the bathhouse allow you to place the stove not close to the outer wall without compromising the ergonomics of the room. The outer wall next to the heating device will take a lot of heat (part of it will return, but one or another portion of the heat will be lost forever).
It is better to place the stove at a distance of 20 cm from its fence (usually metal, lined with heat-resistant wood on the outside). Both oven inspection and cleaning will be simplified.
For a large bathhouse, one heat source may not be enough, then two stoves, or a heater and a fireplace, are installed in adjacent rooms. Combustion products are discharged by one common chimney.
The maximum possible size of the building is determined by the territory.
The dacha plot is spacious, are there several options for the location of the future bathhouse? The choice should fall on the most convenient and “right” place:
- it’s good if it’s elevated - the organization of drainage will be easier;
- if possible, away from the road;
- close to existing communications;
- fenced off from neighboring areas by other buildings (friendly neighbors come to an agreement, build bathhouses nearby and combine sewerage);
- allows the bathhouse to avoid being closely surrounded by flammable structures, bushes, and trees.
The choice of the final dimensions of the frame bath can be influenced by the dimensions of the cladding elements and the filling of the frame. Building components made from wood materials - sheets, slabs - can be cut with power tools without much difficulty.
It is easier to use whole products. (You will still have to divide some of the materials: they should be attached to the frame so that a whole sheet of the next one is located above the joint of adjacent sheets of one row).
Therefore, the length of the wall often turns out to be a multiple of the length of the sheet (slab) or half the length, taking into account the technological gaps of the cladding.
For example, when building a 5 × 5 bathhouse, frame walls can be sheathed with OSB 250 × 125 (cm):
- sheathing length: 250 + 1 + 250 = 501 (cm);
- height: 125 × 1 × 125 = 251 (cm).
Based on the width of the insulation slabs (mats) (for example, 60 cm) and the thickness of the frame posts (5 cm), we obtain: a 3 × 5 building can have a frame length of one wall of 5 + (60 + 5) × 5 = 330 (cm), the other is 5 + (60 + 5) × 8 = 525 (cm). (The size of the structure as a whole will increase due to solutions for corners, cladding and cladding).
Information. The larger the assembled frame frames, the more hands will be required to lift and connect them.
Edged and tongue-and-groove boards for cladding allow you to play subtly with the dimensions of the building. A 3 × 4 plank non-insulated frame bathhouse, sheathed, for example, with tongue-and-groove sanded aspen boards, can have walls exactly 3 and 4 meters long.
It is not easy to splice frame boards for supporting frames unless the goal is to reduce the rigidity of the structure (half-wood joint, with a joint depth twice the thickness of the board).
Video: Bathhouse 3 by 3 Classic Russian bathhouse in Kazan
Materials
Any material that is most available in the area where the building will be erected is suitable for construction. In Siberia, it may be cheaper to order logs from nearby sawmills. In steppe regions, buildings made of foam blocks are in great demand.
In the southern regions, bathhouses are made of frames, filling the interior space with clay mixed with straw. But, of course, nothing compares to a wooden structure.
A frame bathhouse is placed on a strip foundation; 100x100 cm timber is used for the building material. A log bathhouse is a classic of Russian architecture. The logs must first lie down and dry; during construction, insulation is used, for example, forest moss. It is difficult to lift a log house on your own; additional workers will be needed.
An excellent option is a rounded log. Beauty and quality speak for themselves. The big advantage is the absence of the need for external and internal finishing. Construction from profiled or laminated timber is the most successful option, but its cost is higher than from logs.
Profiled timber does not require additional insulation, since the grooves tightly close the surfaces, preventing heat leakage.
They also build baths from brick, but this requires special knowledge. An inexperienced builder will not be able to build a brick box efficiently and beautifully. The box itself turns out to be heavy, so the foundation is reinforced with reinforcement.
3 by 3 bathhouse project: pros and cons
Modern bath buildings include several rooms, although previously one was enough. Separate rooms can be: washing room, shower room, swimming pool, dressing room, billiard area, locker room, vestibule, etc.
However, it is difficult to implement all the ideas in a small area, so you should think through everything carefully and select the most important aspects. Let's look at the advantages and disadvantages of small buildings.
pros
- Savings on building materials for both interior decoration and foundation construction;
- Less time is spent on the construction of a bathhouse;
- The area is enough even to organize a small recreation room;
- If desired, you can build a veranda or terrace for tea drinking;
- Suitable for small summer cottages;
- To heat a bath you will need the simplest and most inexpensive equipment.
Minuses
- The bathhouse is designed for at least 2-3 people at a time;
- Only a one-story structure can be erected;
- Additional wall insulation may be required if the bathhouse is separate from the residential building and is not an extension.
Typically, linden, cedar or aspen are used for the interior decoration of a 3 by 3 bathhouse. The building is erected from profile timber, logs, lining and log houses, as well as expanded clay, brick and massive blocks. However, it is believed that objects made from timber are of the highest quality and are not subject to shrinkage over time.
To visually expand the space, they resort to building a small veranda. By increasing the useful area in this way, you can organize yourself an additional place to relax.
Baths can be of different types:
- Buildings that are heated by dry steam. In this case, the temperature can reach from 60 to 120 degrees. However, the premises are characterized by low humidity - up to 25%;
- Damp bath rooms with temperatures up to 60 degrees and high humidity levels;
- Hot water baths.
Today there are Roman, Irish, Russian, Finnish baths, ofuros and hammams. Let's consider each type separately:
- Russians are the most common type of bath buildings, implying the presence of a dressing room, washing room and steam room with a large stove;
- Irish - baths of 5 rooms, which are connected to each other by a common corridor in the middle;
- Roman - include 5 separate rooms connected by adjacent walls: a dressing room, a warm, hot and steam room, as well as a unloading room with a lower temperature;
- Finnish are traditional saunas. Consist of one room with low humidity and hot steam;
- Hammam is a Turkish water bath, suitable for people who do not like too high temperatures. The interior layout includes a pool with hot water and several more tanks with cooler water;
- Ofuro - or Japanese baths in the form of a barrel with hot water and herbal infusions.
The area around the bathhouse on the site can be decorated in various ways: plant a beautiful hedge, shrubs, lay out a rock garden, alpine slide or flower garden. It is not recommended to build a sauna house close to a barn or garage to avoid fire.
What to build from
Foam blocks
The question is of course rhetorical, but relevant. What material should you use to build your future structure for water procedures on a suburban area? Here it is best to seek support from people whose knowledge is a level higher in the matter of choosing materials for a bath.
Wooden bathhouse
There are several types of building materials:
- Beam;
- Log;
- Frame projects;
- Gas and foam blocks.
Also, temporary structures have recently become popular - mobile bathhouses made of timber, which are delivered ready-made to your site and on the same day you can use this structure to its fullest.
Mobile sauna on wheels
Advice: if you want to temporarily install a bathhouse on your site during the construction of the main house, then it is better not to waste time and purchase a ready-made portable bathhouse project. After construction is completed, it can be converted into a change house, a barn, or left as before as a bathhouse.
Nuances of the internal layout of the bathhouse
Location of window and door openings
There are a huge number of options for planning a bath. However, the most common (especially for 3x3 baths) is:
- the entrance door is located on the south side - the snow melts much earlier and there are much fewer snowdrifts;
- the window openings are located on the western side - the light that is formed due to the setting sun illuminates the steam room inside, and this allows you to save on electricity.
Some, when building miniature baths, refuse windows, but this is wrong, since they are needed not so much for lighting as for ventilating the steam room. There is no need to make large huge openings. A window in a steam room measuring 40×40 cm is ideal. In addition, a window opening in the washroom is appropriate. And also the canvas can be arranged in the vestibule, that is, in the dressing room.
Of course, you can do things differently. The example given is just a frequently encountered option. You can create something exclusive!
How to choose a stove based on the dimensions of the bath
Heating the room to the desired temperature and the quality of the steam produced depend on the power of the furnace. For gas and wood stoves, this factor is not critical, since they already heat the room well. But the wrong choice of power of the electrical appliance will lead to the fact that in the winter it will be cold in the steam room.
The stove is installed in such a way that the heater is in the steam room, and the firebox itself with a reservoir for hot water is in the shower room.
Even a small metal stove will heat a room with a volume of 18 cubic meters. m, will heat up to 70 liters of water.
In small steam rooms it is customary to install metal stoves. They are compact and quickly gain temperature.
To improve the duration of heat transfer, a metal stove is lined with brick.
For a classic Russian bath with a large steam room, a brick oven remains always relevant.
Necessary premises in the bathhouse
A few decades ago, a bathhouse was a one-room building, but today a steam room is a real work of art with a bunch of rooms for one purpose or another. Of course, you can’t walk around in a bathhouse measuring 3x3 m, but it’s quite possible to equip a vestibule, a sink and a steam room. For a compact cottage, a “modest” but beautiful bathhouse is an ideal option.
Waiting room
If the health resort is used not only in the warm, but also in the cold season, the presence of a vestibule is mandatory. It plays the role of a buffer zone, as it does not let cold air into other rooms. It can be arranged inside or attached outside. Do you think this is impossible to do?
Look:
- dressing room size – 1.5 m;
- steam room size – 2.0 m;
- washing room size – 2.5 m;
- terrace size – 1.5 m.
- Total area – 7.5 m2.
The dressing room decoration includes hooks for clothes, a bench and a shoe stand. The “outfit” of the steam room is shelves and a stand. The “dress” of the shower is the tray, sink and towel hooks. The “suit” of the terrace is a wicker table and a pair of compact chairs.
Sink and steam room
The washroom and steam room are two vital rooms in the bathhouse. There is still debate about whether these premises can be combined. However, bath gourmets are confident that without a separate washing room, a “house of cleanliness” simply cannot function normally. In principle, you need to focus on personal preferences, since as many people there are as many opinions. Here, dear friends, look at two popular projects:
- vestibule size – 1.5 m;
- steam room size – 2.0 m;
- washing room size – 2.5 m;
- the size of the rest room is 2.0 m.
- Total area – 8 m2.
In the vestibule, items are appropriate - a hanger, chairs, a shoe stand, in the steam room - shelves, in the washing room - towel hooks, a compact cubicle, and in the rest room - a miniature table, a corner sofa, a mirror (a mirrored wall is appropriate) and a TV.
If you want to combine rooms, you can use the project:
- vestibule size – 1.5 m;
- washing and steam room size – 4.5 m;
- terrace size – 2.0 m;
- Total area – 8 m2.
In the vestibule you can put a pouffe and a hanger on a thin leg, in the washing room and steam room - a font or barrel, shelves, on the terrace - a barbecue, a table and a bench.
The above projects are incredibly popular because they are not only optimal, but also universal. Why? Well, they are ideal for:
- frame structures;
- log structures;
- stone objects;
- foam block baths, etc.
Thus, dear readers, a miniature summer cottage is not a death sentence, since you can easily place a beautiful 3×3 bathhouse on it, which is comfortable and attractive.
Who said that a steam room with an area of 9 m2 is a cramped closet? The 3x3 m health resort is a cozy, miniature and welcoming “house of health, beauty and youth”!
Design
Interior decoration is a stage no less important than the design of premises. The design of a modern bath has many variations, from traditional to very original and innovative ones. One thing remains virtually unchanged - the predominance of wood in the interior. Wood itself looks aesthetically pleasing from a design and interior point of view. Several important details in the interior will add even more atmosphere to the interior.
Original “antique” design options are often created thanks to special wood processing (brushing and firing). In such interiors, it is necessary to use textiles with embroidery, forged elements, carved wooden accessories, and walls decorated with brooms. This creates the atmosphere of a forest hut. This gives the interior a certain originality. The protective grille on the metal parts of the stove, as well as the wooden frames of mirrors in the washing room and steam room, can be turned into a decorative element. You can use unprocessed logs and pieces of stones on the walls as decoration.
In most modern baths, you can often see perfectly smooth, even and often varnished boards and modern minimalist decor. The shelves must be treated with oil, wax impregnations or aqualac. Instead of traditional lamps and lighting with wooden lampshades, small LED bulbs are used. In general, the lighting in the bathhouse is calm, dim, creating an atmosphere of relaxation and intimacy. Decor in a modern bathhouse, as a rule, is minimal - these are chrome-plated faucets in the sink, tiles on the floor, and a few interior accessories.
Bathhouse floors can also be laid out with boards or clapboard. Today, tiles are more often used for flooring because they are easier to keep clean and look more modern. For a bathhouse, the most suitable would be calm pastel colors in everything, including the decor. The washing room can be completely tiled, but in the steam room only the floor. For convenience, you can put a wooden grate on top of the tiles in the steam room. Instead of tiles, you can also use lining treated with a special aqualak.
Classic 3 by 3 bathhouse project
An area of 9 square meters is not the best size for building a bathhouse. But large-sized structures are not always necessary, especially in small areas.
A traditional bath building consists of several parts:
- dressing room - a room for rest. here it is important to take care of comfort by installing a tabletop and comfortable attributes of seating furniture;
- steam rooms - a stove-heater must be installed to generate heat and steam. It is better to place the steam room between the steam room and the dressing room near the front door. There should be beds or equipped shelves to save space, on which each person should fit at full height;
- sinks - here there will be a container with water for cooling.
The location is chosen in such a way that the building is located at a distance of 15 meters from a residential building. This is advisable from a safety point of view. The best option is considered to be the proximity of the bathhouse to a natural or artificial body of water: a pond, a swimming pool, etc.
The basis for the bathhouse construction should be a sand and gravel area. Otherwise, you will have to dig a hole 1.5 meters deep and then fill it with soil.
Recommendations for setting up a steam room:
- the topmost shelf should not be very close to the surface of the ceiling, so that it is convenient to go down without hitting your head on the ceiling;
- the height of each shelf must be calculated in advance, even at the stage of designing the bathhouse and creating the drawing;
- You need to choose benches both high and low. The latter will be used by beginners and people who cannot stand high temperatures;
- the stove must be positioned in such a way that it is convenient to reach it while lying on a shelf;
- It’s better if the steam room has fairly low ceilings and a threshold at the front door. This is necessary so that the room quickly warms up and steam does not escape through the door cracks.
It is important to calculate not only the width and height of the bathhouse building, but also the height of the ceilings. The number of shelves (beds) themselves and their configuration depends on the wishes of the owner and the frequency of use of the room. An example of the layout of a 3 by 3 bathhouse inside is shown in the photo.
Interior arrangement
The most important functional part of the room is the steam room. When arranging this room, there are many nuances to consider.
First of all, the location of this part of the bathhouse is important. Professionals advise placing it away from the entrance doors to prevent cold air from getting inside.
There should be only one door leading to the steam room itself. This is also done in order to retain as much warm air as possible inside the room.
It is also worth planning the size of the room very carefully. The width, length and height of the room are calculated depending on many parameters
It is worth taking into account the cost of materials, taking into account your budget when purchasing everything necessary for construction
The room must certainly be warm and cozy. In addition to closed and insulated doors, you also need to think about installing a good stove or heater. It must be powerful and have good heat dissipation. At the same time, we should never forget about fire safety rules.
Simplified bathhouse design
The simplest option involves the presence of two rooms of equal size: a steam room and a dressing room (locker room). You can equip a small porch or mini-terrace, as well as a small vestibule (1 by 1).
The stove itself should be installed on the wall connecting both interior rooms, and the steam room should have a window opening to ventilate the room.
With attic
The bath structure can be supplemented with an attic, which is an inferior second floor. There you can place a recreation area and simply equip a small pantry with a compartment for storing things and household tools. The area of such a 3 by 3 bathhouse can reach 15 square meters; up to 7 square meters can be allocated for the second floor.
Where is the best place to place the sink?
In a one-story 3 by 3 bathhouse with an area of 9 square meters, everything must be placed as conveniently and compactly as possible so that everyone is comfortable and the premises function according to all the rules. It is better to combine a room with a sink with a steam compartment. To make washing more convenient, it is better to attach an additional insulated dressing room to the bathhouse.
The bathhouse can be equipped to the highest standard without going beyond the planned budget.
What must be in the sink
The layout of a 3x5 bathhouse or other parameters must necessarily include such spaces as a sink and steam room, a bathroom, and a locker room. Of course, if desired, each owner of a land plot can independently decide to supplement the space with non-main premises. For example, billiards, a recreation room and much more that can only come to mind. The washing room must have:
- Swimming pool or shower with cold water;
- Sink for washing.
An example of placing a sink in a steam room These are the attributes that you can’t do without in a washing room. The main thing is to do the layout correctly so that all the details are located in the right places and are comfortable for use. Layout of a sauna with a sink and a terrace
It is also worth making sure that the washing room prefers coatings that are resistant to moisture and high temperatures. This can be tiles, wood coated with special solutions.
Useful tips
- A bathhouse with an area of 9 square meters is preferable for small areas. It is easy to place it on an already inhabited area. The main rule is distance from flammable objects and wooden buildings. Bushes and trees, on the contrary, will not suffer from such a neighborhood. The adjacent area can be used for planting non-capricious crops that love shading, high humidity and are not afraid of slight temperature changes.
- Often they try to increase the usable area of the steam room by abandoning the classic benches. However, you can sit comfortably indoors only if the length of the tier is at least 2.2 meters. A person must fit here at full height. It is quite possible to reduce the width of the bench or its height. The more ledges, the greater the opportunities for bathhouse visitors. Even without a temperature controller, you can find a suitable zone for everyone.
- Wooden baths are often imagined as a building made of rounded timber, inside of which the circles of huge logs are clearly visible. However, this option is not very practical in the case of a small area. Such reliefs hide useful space, and visually create a not very pleasant oppressive effect. Therefore, it is better to choose straight lines and finishing materials with a small cross-section.
- Building a 3x3 bathhouse is not an easy task. It’s easy to find a place for a building on any site; you don’t have to think about investing in a capital foundation. However, the layout of the interior space and the choice of materials can cause difficulties. A successful bathhouse with a hot steam room, a comfortable relaxation area and a convenient washroom can be built from wood, brick and even expanded clay.
Tips for location and layout
Following fire safety rules, it is better to locate the bathhouse at a distance of at least 15 m from other buildings. This way, in the event of a fire, the fire will not spread to the house. Suitable soil is sand and gravel. Otherwise, you need to dig a hole for the foundation 1.5 m deep.
- It is better to place doors on the south side if the region is characterized by severe snowy winters. In this case, you will have to clear the passage less before bath procedures.
- Also, don't forget about the windows. This is the simplest ventilation and an additional source of lighting, so it is better to place them on the west side to provide more natural light in the evening. The optimal size is 40x40 cm.
As for the layout inside the 3 by 3 bathhouse, regardless of its type, you can try to implement one of the following options:
- With locker room and steam room. This is the simplest option with dividing the room into 2 more or less equal parts. One contains a locker room, benches and a table for relaxation. In the other there is a steam room.
- With steam room and sink. In this case, the locker room occupies about 4.5 m². The washing zone can be distinguished by dividing the steam room into 2 equal parts. This option will allow you to create separate rooms for smoothly changing the heating temperature.
- With a veranda. If the climate in the region is warm enough, tables can be placed under a canopy outside the bathhouse. In this case, a minimum space is allocated for the locker room, and the steam room is expanded.
There is no need to completely abandon the dressing room. This is a buffer that prevents drafts and protects against a rapid drop in temperature every time the front door is opened.
The only exception is the m² Japanese bathhouse Furako. The barrel can even be located in open space. The main thing is to provide protection from rain and debris that can be blown by the wind.
Layout options
A typical 3x5 m bathhouse design is suitable for any country home. The main part of the building is usually given over to the steam room and washing room. The dressing room and leisure area are designed according to the residual principle, in the available free space. Of course, there is a way to get around this limitation or weaken it - you just need to provide a second floor. When drawing up a building plan in the vestibule, the following should be provided:
- shelves for storing shoes;
- clothes hangers;
- lockers for things;
- benches or benches;
- places for storing firewood;
- places for some furnaces;
- passages and space for opening doors.
The easiest way is to separate them using a partition.
In this version, no more than 1-1.5 m is allocated for the washing area (this dimension also includes the thickness of the walls, which is important to remember). The advantage is the increased area of the steam room, where you can create relatively comfortable conditions
The steam room must only be equipped with a door that opens outward.
You can consider the drawings of a hand-cut bathhouse as a basis. The diagram shows how to select:
- leisure room of almost 6.8 square meters. m.;
- steam room 4.3 sq. m.;
- washing area of 2.15 m².
And here you can look at the project with these dimensions:
- leisure room – 6.6 m²;
- steam room – 4.23 m²;
- complex configuration sink – 2.12 m².
Some people try not to build a separate bathhouse, but to form it as an integral part of the house. This solution is especially attractive in regions where there are severe frosts or constant winds in winter. There are two main options for solving this problem. In one case, the house and bathhouse have one common entrance. In another case, they are equipped with separate entrances. But the second type is very complicated and unsafe in terms of fire.
If it is not done correctly, there is a high risk of damage to the roof due to unexpected movements. If the walls are close together or the buildings are completely close together, it will be necessary to create enhanced vapor barrier and waterproofing in both buildings. However, whenever possible, they try to install the bathhouse separately. In this case, it is useful to equip it with a veranda (terrace).
They are usually attached to one of the walls of the bathhouse, most often to the one where the entrance is located. Such a structure has a common entrance and a single continuous foundation. The main purpose of the terraces:
- relaxation after procedures in the steam room;
- general emotional relaxation;
- external decoration of the building;
- comfortable parties and celebrations;
- family and friendly gatherings in the evenings.
To save useful space on the site, many people try to equip bathhouses with an attic. Typically, the upper part of the room in this version is reserved for relaxation and entertainment. Some owners of country houses turn bath attics into miniature storage rooms. However, you can also organize an almost full-fledged living room there (usually a bedroom). There are a lot of bathhouse projects with a superstructure, and any of them can be modified at your discretion.
