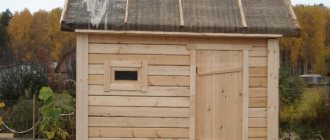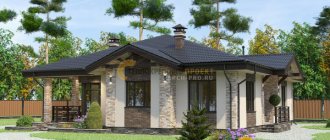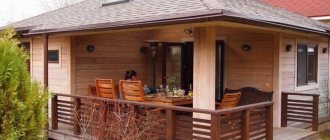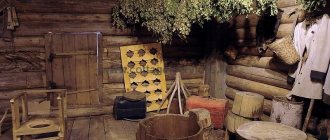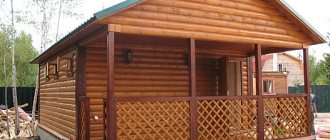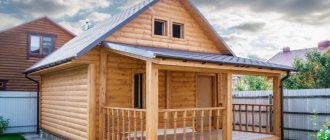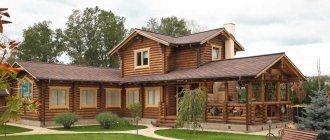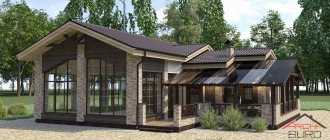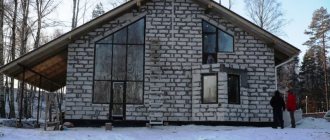Baths and any steam rooms traditionally enjoy well-deserved love among our fellow citizens. More than a dozen generations have grown up on bathhouse traditions, and today it is more of a way of pleasant relaxation than just bathing procedures. If you start designing the construction of a bathhouse on your own plot of land, then why not make a full-fledged complex for comprehensive relaxation? We are talking about equipping the bathhouse with a beautiful terrace, and at the same time providing space for a barbecue area.
Features of the construction of a bathhouse with a terrace
Material selection
Most builders, when building a bathhouse, opt for wooden beams and there are a number of explanations for this:
- wood is the historical material of the Russian bathhouse;
- the timber is able to retain heat for a long time;
- wooden structures themselves are able to control humidity.
The second most popular material for baths is brick. It is reliable and less prone to fire. However, when choosing this material, you should remember that stone buildings take longer to warm up and require the installation of a special ventilation system.
Features of laying the foundation
The foundation for each structure is laid separately. The reason for this is the soil, which will sink faster under a heavier bathhouse than under a light terrace. Therefore, many builders recommend dividing the foundations with a layer of insulation.
The choice of the type of foundation for a bathhouse depends on its size and the material from which it will be built. A strip foundation is suitable for a large stone bathhouse. Pile – for a small wooden bathhouse. A light terrace is mainly built on stilts. However, taking into account the characteristics of the soil, conventional piles can be replaced with screw ones.
Waterproofing between the wood of buildings and the foundation requires special attention. In its absence, over time the tree will begin to rot.
Terrace
When planning a building, it is important to take into account the main direction of the wind. It is better to install the building in such a way that the terrace is located on the leeward side, and smoke from the barbecue area does not fall on vacationers
There are several variations of terrace placement:
- the front terrace runs along the facade of the bathhouse;
- the side one is located near one of the end walls;
- the corner is arranged along two adjacent walls;
- The encircling one is located around the perimeter of the entire building.
Also, the choice of location for the terrace is greatly influenced by the surrounding view and the presence of additional buildings nearby.
Particular attention should be paid to the area of the terrace. It is better to plan the construction of at least 12 sq.m.
Then it will be possible to conveniently place the necessary furniture on it and it will be comfortable to move around.
Don't forget about the roof of the terrace. To do this, you can use the same roofing material as for the roof of the bathhouse. However, if for a large terrace you should consider a polycarbonate roof option. Such a coating will transmit a sufficient amount of light and contribute to a comfortable rest.
As opposed to stone and ceramic, wooden floors on the terrace will look warmer and more comfortable.
BBQ area
The foundation for the barbecue area should also be laid separately. The stove itself is assembled from refractory bricks. Moreover, it is desirable that the base be at least 60 cm above the floor level. It is recommended to make the floor around the barbecue stone. And in the lower part of the stove provide space for firewood.
Types of fuel for garden stoves
To light a fire in nature, coal, firewood, gas, and briquettes are used. Not all types give the same heat, and the smoldering time is also different. Fuel is selected based on the technical characteristics of the stove.
An environmentally friendly type of fuel that does not emit smoke when heated deserves special attention. These are stones of volcanic origin that are heated by an electric coil. As a result, the heat from the stones is no worse than from wooden firewood, and there is no smoke. This option is indispensable for a small summer cottage, where a residential building and neighbors are in “dangerous proximity.”
Regardless of what drawings, materials and interior arrangement are chosen, a gazebo with a barbecue will certainly become a favorite place in the country house. After all, it’s so nice to spend time with family and friends near the fireplace!
Laying the foundation
Despite often having a common roof, different foundations are laid for the terrace and bathhouse. A bathhouse, naturally, is heavier than a terrace, so for large and multi-story buildings you will need a strip monolithic foundation, and for small bathhouses you can get by with a pile foundation. If foam concrete or brick is used to build a bathhouse, then a strip foundation must be poured - another simply will not support the weight of the building.
For a wooden terrace, a pile foundation will be quite sufficient. In cases where the terrace will be located on difficult soil, prone to freezing or crumbling, on slopes, then to increase reliability it is better to lay screw piles
At the same time, for wooden buildings it is very important to properly organize waterproofing between the tree and the foundation in order to avoid rotting of the wood
An important stage in the construction of a bathhouse is laying the foundation
Bathhouse project with attic and terrace
If the area is small, but you want the bathhouse to have a relaxation room, you can consider options for bathhouse designs with an attic and a terrace. This structure occupies a much smaller area, but is not inferior in functionality to the previous version. In addition, you can even arrange a living room in the attic if there is nothing else on the summer cottage except a bathhouse and a shed for equipment.
In such a room you can spend the night not only when working on a plot of land, cultivating the beds, but also in winter after relaxing and a steam room, when you don’t really want to return to the city. However, this possibility arises if the attic is well insulated and heated. Mineral wool or polystyrene foam can be used as insulation.
Project of a bathhouse with an attic room and a terrace
The attic is located above the main building under a sloping gable roof. It can be either insulated or summer. When building a bathhouse with an attic and a terrace, the project must include reinforced floors, as they must support the weight of a person. The presence of a beautiful staircase makes the interior of such a bath even more attractive.
This type of structure also has one significant drawback: you don’t really want to climb up the stairs after a steam room, when your main desire is to quickly sit in a chair and relax.
The walls of the bathhouse are lined with decorative stone
Everyone is free to choose any of the proposed options for bathhouse designs in a suburban area. All of them, having individual characteristics, are designed to provide high-quality organization of human rest and relaxation. Therefore, before building any type of bathhouse, it is necessary to familiarize yourself with the fire safety rules, especially if barbecue cooking is provided on the terrace.
Covering the terrace with tiles
You can replace the wood with tiles and then the owner will have several installation options, taking into account his wishes regarding the finishing of the terrace. For example, you can repeat the steps of laying paving slabs if a similar finishing of the paths near the house has already been done.
A time-tested and fairly easy-to-implement method involves the use of profiled membranes and geotextiles. First, you will need to remove the soil precisely across the area of the terrace being prepared to a depth of 20 to 25 centimeters. If you plan to have a bathhouse with a canopy over the platform, then you need to make the terrace perfectly level, and if not, then a slope of 3-5 centimeters must be maintained for each meter of surface.
In regions with heavy precipitation, it is necessary to equip a drainage system along the perimeter of the terrace. For these purposes, a special corrugation with holes is suitable, which will be placed in a small recess (half the diameter of the pipe). The end of the tube must be connected to a drainage hole or sewer drain.
You can protect the soil and terrace from various plants that will inevitably grow out of the ground using special chemical treatment. After this, a profiled membrane is lined on the site, and its edges are bent into a ditch with a drainage pipe, which is used to fix it. Thus, moisture will flow down the film into the pipe and will not have a negative effect on the finishing material.
From the side of the house, the membrane should extend onto the wall and be fixed there. A layer of geotextile is rolled out on top of it, which is also fixed to the wall, but it is simply laid on the drainage pipe without fixing.
Once both sheets are laid, you can pour a crushed stone cushion (large to medium-sized material) on top of them. Then stone curbs are installed, but not on the drainage pipe, but closer to the house. The crushed stone is compacted and then covered with sand. Again, the drainage pipe must be protected from deformation and no work must be done on it. Sand is also compacted, but with preliminary impregnation with water. When a stable, strong base of crushed stone and sand has been obtained, you can begin laying the tiles.
The thickness of each layer (base and cladding) should vary from 10 to 15 centimeters. The pit for laying is dug taking into account the original thickness of the material being laid and the expected thickness of the base. Naturally, the combination of material and base will affect the overall strength of the site. If, for example, a bathhouse project with a barbecue is being implemented, and there will be nothing else on the site except people and a small structure for cooking, then you can choose a smaller thickness value or a larger one when equipping a terrace with walls and a canopy.
Bottom line
The article describes in detail how to build a bathhouse with a barbecue area on a separately equipped terrace (this also applies to other similar projects). It is necessary to follow the recommendations presented in the article, and then the platform will last for many years. You can also entrust the work to specialists who will not charge much for their services, but will do everything efficiently using the necessary building materials and technologies.
Bathhouse projects with terrace and barbecue
Meeting friends, conversation and relaxation are closely associated with barbecue. Where there is a barbecue, there is a grill. And the only thing better than a portable barbecue is a stationary barbecue. So they often plan bathhouses with a terrace and barbecue.
Large terrace and outdoor barbecue area
In this bathhouse project, the terrace covers the bathhouse on three sides. A decent area will allow you to sit comfortably for any campaign. If desired, part of the terrace can be made closed. You can relax in it on cool days. You can install a barbecue on a separate stand or do it in one of the blind corners.
According to the internal layout of the bathhouse project
Pay attention to how the stove is installed. It heats four adjacent rooms at once
If you plan to house a bathhouse in winter, you will have to provide additional heating for the rest room, so more power will be required. But the rest room will require a separate heat source: it is of decent size, and is not heated by a sauna stove.
In the case of an all-season bath, it will be necessary to fence off part of the rest room as a vestibule or hallway. So that the cold air does not interfere with your rest after the bath.
Bathhouse with barbecue and terrace
This bathhouse project has two entrances - one from the porch, the second from the terrace. The building has a separate bathroom and a fairly spacious kitchen, but the area occupied by the entire building with extensions is considerable: 14 * 7 m. At the entrance from the porch there is a separate vestibule. This entrance was planned as a winter one. In summer you can open the wide sliding doors, making the terrace even larger.
Corner bathhouse project with terrace and barbecue
The layout option for a corner bath is quite functional. It occupies a minimum of space, having all the necessary premises. The shower room is spacious enough to accommodate a double wooden bathtub. The stove is heated from a steam room, which is possible given its dimensions. By moving the doors, you can install the stove closer to the corner and embed it into the wall. This way it will be heated from the shower, which in some cases is more convenient. For the remaining rooms, it will be necessary to think through the heating system (if the bathhouse will be used in winter).
Project of a small bathhouse with a porch and terrace
This layout has a “disease” of many projects: there is no vestibule for winter use. But there is a locker room here, which is undoubtedly good. The only problem is that humid air will come from the washroom, and wet clothes are unacceptable. Therefore, this room must have very good ventilation. It is imperative to provide an inlet and outlet ventilation hole, as well as install an exhaust fan at the outlet. Only in this case can rapid removal of moisture be ensured.
Where to install a stove and build a gazebo
Before choosing a location for these structures, decide on the type of structure. Stationary barbecue stoves are erected together with a gazebo. But there are also projects where the roaster is located separately. Both methods of installing the stove are justified.
When setting up a fireplace, remember that fire not only provides the heat necessary for cooking, but also produces smoke, which can interfere with rest or irritate neighbors. It is better to install a gazebo equipped with a stove away from the house, especially if the wind often blows towards the home. The same applies to nearby areas, so that barbecue does not become a cause of discord with people living nearby.
Photo: brick grill installed on the second floor of the building
If it is planned to build an open or semi-open structure, choose drawings of a gazebo with fences on the north side. Cold winds blow from there, so it is better to protect yourself from them in advance. A practical solution is to equip the structure with removable walls or thick curtains that will close the openings in bad weather.
Users often search for:
- Brick gazebo with barbecue
- How to make a stove for a gazebo
The hearth itself in the gazebo is usually installed near the northern wall. A stationary stove is installed according to the rules. First of all, it is necessary to properly design the smoke exhaust system to ensure good draft for fuel combustion. It is better to consult with an experienced stove maker on this issue.
Original and functional barbecues can be purchased ready-made and then modified for a specific project. For example, make the brazier portable on high legs or install it permanently on a stone base.
A stove with a cauldron requires a special design that takes into account the size of the dishes and the location of the firebox. The dimensions of such a fireplace are larger than those of a conventional meat roaster.
A functional solution is to have a countertop near the stove where a sink, cutting boards, and shelves for food and utensils are located.
Photo: square gazebo project.
Building materials for the construction of bathhouses with a terrace
Any bathhouse project with a corner terrace and barbecue area (or another combination) can only be implemented if high-quality building materials are available.
The terrace itself can be covered with any facing material:
- wood;
- brick;
- block materials;
- natural or artificial stone;
- various types of tiles.
The terrace can be covered with any materials, but for some reason wood is preferred, although it does not perfectly resist the influence of various natural factors.
There are a number of disadvantages to consider:
- cheaper species (conifers) quickly deform and need to be restored more often;
- Harder types of wood are more expensive, but they are very convenient to use and do not require large additional costs.
If brick is used in the construction of the main building for the design of a bathhouse with a terrace and barbecue, then a fence of this material must be made around the outdoor area. However, a site of such mass will require pouring a concrete foundation.
Step-by-step construction of a wooden structure
To create an open and closed gazebo you will need the following materials:
- bars;
- boards;
- concrete;
- bitumen mastic;
- self-tapping screws;
- metal corners;
- metal tiles;
- decorative elements.
Before starting work, you need to think through all the details. Drawing up a drawing and estimate is a mandatory step, ignoring which can lead to unnecessary costs.
Advantages of combining a bathhouse with a terrace and barbecue
Combining several objects in one room helps:
- create maximum comfort;
- correctly zone the site, dividing the space into a recreation area and an area for agricultural plantings;
- simplify site maintenance;
- reduce construction and operating costs in the future.
Traditionally, a terrace is an open or glazed area connected to a bathhouse by a common roof and foundation. The size of the terrace can be different, it all depends on the size of the plot, the hospitality of the owners and the size of the family, but the optimal size is 8-10 square meters.
Combining a spa area, including a bathhouse or sauna, and sometimes a small plunge pool with a terrace, has a number of benefits:
- Saving space, the rest room can be located on the terrace;
- Placement of additional devices, such as a barbecue oven or an open grill;
- Simplification of connection of communications. For example, for lighting it is enough to lay one power cable with a common distribution board.
Also, a bathhouse with a barbecue terrace can partially serve as a summer kitchen. During your vacation, you will have the opportunity to take a steam bath and have a small picnic at the same time; you don’t need to walk far from building to building, everything will be at your fingertips.
Two-story bathhouse made of laminated timber 94 sq.m.
Buildings made of laminated veneer lumber are distinguished not only by their reliability, but also by the high speed of assembly of the structure. By ordering the construction of this project, you will be able to enjoy the procedures on your own site in the shortest possible time.
The two-story bathhouse with a separate boiler room is very convenient and designed, first of all, taking into account the comfort and hygiene of visiting the steam room and living in the house.
The first floor contains all the main rooms, including a toilet room, kitchen and living room, and the second floor is ideal for a bedroom. Thus, this building can perfectly perform not only its main functions, but also serve as an excellent place for a small family to live.
Gazebo design style
At the moment, there are a huge number of styles in design, here are some of them: chalet, Provence, half-timbered, modern, loft, minimalism, country and others.
Common mistakes
For friendly get-togethers at the end of the work week, there is nothing better than a comfortable terrace or gazebo, where you can gather with friends after a steam bath, drink aromatic tea, and taste fresh, just-cooked meat dishes on a barbecue or grill installed nearby. To receive guests or have fun family picnics with your relatives, you need to properly build a sauna log house, in which there would be a place for a steam room, a relaxation room, a closed or open space for a barbecue.
When choosing a suitable project, dacha owners forget to take into account how often the object will be used. In the case of year-round use of the soap bar, you will have to take care of the heat capacity of the structure and the comfort of visitors who will need to undress and dress warm, and not in the cold.
Today, they often make an open structure with a low fence. Paving slabs or stone are used for landscaping. When constructing such objects, the owners forget about the need to install the correct pile foundation for the terrace, which would give the entire object greater stability and protect it from heaving of the soil in winter.
The disadvantage of a simple pile foundation is the lack of a solid foundation and insulation that protect the structure from destruction.
Such a base is not suitable for swelling soils and soils with close groundwater. A lightweight pile foundation can only be made on dry sandy soils.
Preparing the site
When preparing a site, its geological features are analyzed. Knowledge about them will make it clear how deep the foundation should be and which type of foundation should be used. So, for example, if the heaving of the soil is too high, then the base should be made of concrete on a sand bed with a maximum height of 70 cm. If the structure is planned to be installed on a rocky, sandy area, then the foundation can be deepened by 40–50 cm.
Before you start building the foundation, you need to ask how many meters the soil freezes. It should lie lower than the freezing depth.
Design options
To have a pleasant time in a bathhouse with a terrace, you should carefully approach the design of the interior and outdoor area. Often the inside of the room is lined with clapboard of a certain tone. It is better to choose soft shades that will set you up for relaxation.
It is necessary to ensure that there are no large protrusions or sharp corners in the rooms. Even if there is enough space in the washroom, steam room or relaxation room, a person in a relaxed state can accidentally touch the ledge and get injured. For the same reason, care must be taken to ensure that the floors are not slippery.
It is better to use natural materials for interior decoration. Modern ones, such as plastic, are not friendly with a bathhouse, as they can melt or begin to emit unpleasant odors. Even if they do not poison, the holiday experience will be ruined.
In the bathhouse you need to provide all the necessary accessories: brooms, hats, aromatic oils, shampoos, soap, washcloths. It is good to allocate a convenient shelf under them, which is always easy to reach.
For lighting, it is better not to use bright lamps, which do not allow you to tune in to relaxation. It is better to let the light be yellow and soft.
The design of the outdoor area is also of great importance. It may have thick curtains that isolate the terrace space from the hot sun or cold. Sliding elements made of glass or polycarbonate can be used here. Thanks to this, the terrace can be used almost all year round.
The important part is the oven on the terrace. The overall impression of a bathhouse with a terrace largely depends on its structure and design. A separate foundation is laid for the barbecue. The oven is made of refractory bricks on a high base. When building it, it is better to provide a niche for storing a small supply of firewood.
As for the occurrence of smoke, a separate chimney with a high pipe is created to remove it, so that the unpleasant smell and fumes do not spread throughout the terrace and bathhouse.
It is better to lay the floor around with tiles, since if a spark hits its surface, it will definitely not catch fire. Although the floor along the entire terrace can be laid out with it. If it echoes the blind area near the house, this will give unity to the architectural design on the site.
To make the terrace look elegant, it is a good idea to arrange a flower garden around it. Beautiful flowers will look even better against the background, for example, of the carved sheathing of the decorative wall of the extension, pleasing the eyes of those gathered to relax.
Useful tips
We'll give you some useful tips to help make your gazebo even more comfortable and ensure a truly relaxed country holiday.
- Take care of the convenient location of the woodpile: it should be located within reach;
- Treat all wooden elements with a fire retardant;
- The convenient location of the gazebo plays an important role - it’s good if it is next to the house or on a small hill with a beautiful view;
- Use your imagination when choosing decorative elements and decorating the building - this is a chance to feel like a real designer;
- Use the space rationally: the food preparation area should occupy a minimum of space, it is better to increase the seating area;
- Some gazebos may be equipped with running water or a toilet. You can also drill a well or dig a well next to the building;
- If in addition to the grill there is a barbecue, smokehouse, oven or roaster in the gazebo, place them nearby - it is important to zone the room.
Bath layout options
The main rooms in the bathhouse are the steam room, washing room and dressing room. Depending on the size of the bathhouse, when planning the interior of the building, you can add a bathroom, rest rooms, bedrooms and even a swimming pool. Also, projects of bathhouses with a terrace under one roof include an attic, a balcony and a gazebo. Projects of bathhouses with a closed recreation room are no exception.
By contacting a construction organization, you can choose your favorite bathhouse designs with a relaxation room and a terrace from the catalog
But what to look for when choosing a material for a bath, see the following video: https://www.youtube.com/embed/Sskz64a8AJg
There are quite a lot of options, but among them we can conditionally distinguish three, taking as a basis the number of storeys of the building and its size: one-story baths; two-story or bathhouses with an attic; bath cottages.
One-story baths
In fact, they are both small houses with a minimum set of rooms (steam room and washing room), providing a comfortable pastime, and large one-story houses with an expanded set of rooms, including bathrooms and rest rooms. In addition, the recreation area can be moved outside the bathhouse to a terrace or veranda. When choosing a project for a large one-story bathhouse with a barbecue area, you don’t have to worry about where to accommodate vacationing guests, since the recreation area is divided into two parts - a room inside the bathhouse and a terrace.
One-story bathhouse with a minimum number of rooms
Two-story baths
Bathhouses with a full second floor are extremely rare - more often they are called bathhouses with an attic. In any case, thanks to the presence of an additional floor, the usable building area increases and two rest rooms can be made: one on the first floor, the second on the second. Thanks to the additional space, the bathhouse can accommodate a larger number of vacationers, which is an excellent option for relaxing with a large group. An inexpensive project for a two-story bathhouse with a terrace involves the presence of two lounges and a terrace.
Bathhouse with attic and terrace. Plan of the 1st and 2nd floors
Bath cottages
These are large bath complexes with outdoor recreation areas, several indoor recreation rooms, bedrooms, a swimming pool and a kitchen. This is a place to relax not only with your body, but also with your soul. Most often, such a complex is built for subsequent rental. Maintenance of such a building requires large expenses, which is unprofitable for private use.
Bath complex with an area of 250 m²
Selection of materials for the construction of bathhouses and terraces
The traditional option for building a bathhouse is undoubtedly wood, but recently bathhouses have also been built from foam blocks and bricks. Each material has its own advantages.
Rounded wood or timber
Natural, environmentally friendly material creates comfort and coziness inside the bathhouse, giving the house a majestic appearance. The outside does not require finishing with facing materials, since the rounded or even shapes of the wood themselves already give the finished look to a beautiful wooden house.
Inside, if desired, the walls are lined with clapboard using hardwood boards. Pine or spruce is used to decorate rest rooms and dressing rooms, since their use in a steam room is undesirable, because at high air temperatures the tree releases volatile resin compounds.
Bathhouse with a terrace made of rounded woodSource xvii.ru
Foam blocks
Foam blocks are a breathable material, like wood, but they are inferior to the latter in terms of thermal insulation properties. Therefore, block baths must be additionally insulated, at least from the inside. Foam blocks are cheaper and lighter in weight, and therefore easier to install. The finishing inside the bathhouse is made from wooden facing materials in order to bring the atmosphere and feel of a wooden structure as close as possible. The outside of the walls can be faced in any of the following ways: sheathed with imitation timber or siding, plastered or finished with clinker tiles.
Bathhouse made of foam blocks with a terrace and barbecue areaSource pipeandglass.co.uk
Brick
Brick is practically not used in the construction of baths, as it is an expensive material. In addition to this disadvantage, increased hygroscopicity is added, which requires careful waterproofing of the walls inside the bathhouse.
The positive qualities of brick include high fire-resistant properties, excellent heat and sound insulation characteristics.
Tile terrace
When a bathhouse with a terrace made of bricks or blocks is being built, the base of the terrace can be tiled, which will look harmonious with the overall cladding of the building.
Brick bathhouse with tile terraceSource technodecor.com.ua
Bathhouse with a terrace on a pile foundation
Bathhouse designs with a relaxation room and a terrace on a pile foundation are common, since the weight of a wooden structure is much lighter than a monolithic or brick one, so there is no point in pouring an expensive monolithic foundation. Another advantage of a pile foundation is that it greatly facilitates the drainage of water from the bathhouse to the sewer.
Bathhouse made of timber with a terrace on a pile foundationSource uteplovdome.ru
Bathhouse projects with a terrace: photos, examples, features
Previously, the bathhouse was used to cleanse the body, today visiting the bathhouse is primarily a relaxation in nature. People go to the steam room, then breathe fresh air outside and make barbecue. For this reason, most of those who plan to build a bathhouse choose the option of designing a bathhouse with a terrace.
Bathhouse projects with a terrace: advantages
The terrace is an open area connected to the house. It has a foundation and a roof, with supports located at the corners. The walls of the terrace may be absent, have a height of approximately 1/2 of the walls or almost up to the roof.
Almost everyone likes to go out to the terrace after bath procedures or during breaks, drink herbal tea, enjoy the beauty of nature and silence. If the project does not provide for it, then you will have to sit in the rest room, and this is a completely different feeling. In the city we breathe dust, but in nature you get the opportunity to breathe clean air, which is beneficial for our body.
Essentially, a terrace is an additional room, and its cost is significantly lower than building a separate room. The terrace allows you to functionally expand the usable area of the bathhouse, while significantly saving money.
You can make a small household block on it, arrange a place to relax, or put up a barbecue. And if you place a stove on the terrace, you will get a sauna with a barbecue.
A bathhouse with a terrace can have different roofs or be located under one
The savings are about 30%. The advantage of having the bathhouse and veranda under one roof is that in this case it is easier to lay utilities.
Buildings usually have different roofs if they were not built simultaneously, but one after another, for example, you already have a bathhouse, but you decided to make an extension in the form of a gazebo.
If you are just starting construction, then the best option is a bathhouse with a terrace under one roof. Projects for such construction can be different, we will talk about them later.
Best location for construction
It is difficult to imagine the optimal location of the future bathhouse if you do not see the features of the site. This refers to its total area and sides, as well as the presence of existing buildings. For example, it is planned to build a terrace on the site. It is better to place it not on the south side, otherwise it will not be able to protect visitors from the hot rays of the sun.
The surrounding landscape cannot be ignored. The bathhouse terrace should not be located overlooking outbuildings or adjacent to the fence. If there are natural attractions in the form of a lake, meadow or grove, then it is worth making it facing exactly in this direction. Ideally, it will run along the entire perimeter of the bathhouse complex or from its front side.

