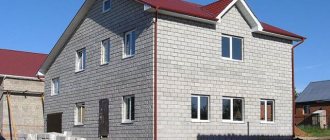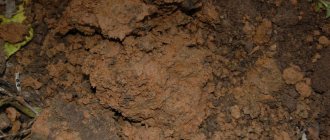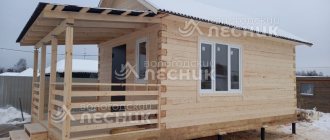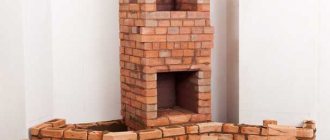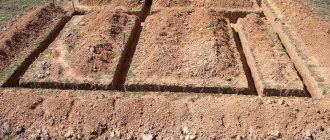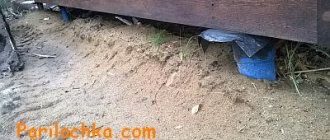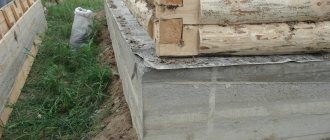Before building a house, geodetic surveys should be carried out to determine the nature of the soil, the depth of soil freezing, and the groundwater level. An unpleasant surprise for the developer is clay soil, which negatively perceives the effects of water. Due to the shallow occurrence of groundwater, the clay swells, destroying the base structure and causing cracks in the walls. Which clay foundation will maintain its integrity under load? Should I use a foundation on piles or is it better to give preference to a strip, column or slab structure?
Is it possible to build a reliable foundation for a house if the site has clay soil?
Clay soil consists of scaly elements prone to moisture accumulation.
A variety of heaving soils are clay, loam, and clay in combination with sand.
Clay, loam, and clay in combination with sand are a type of heaving soil characterized by an unpredictable character:
- dry clay soil is characterized by friability, which complicates the construction of a foundation on clay soil;
- waterlogged soil is susceptible to frost heaving, which gradually destroys the foundation on clay soil.
These factors negatively affect the strength characteristics of the foundation.
You should take seriously the choice of the optimal foundation option and pay special attention to the following factors:
- characteristics of clay soil. Sampling for laboratory research is carried out by making pits to the calculated depth. It is advisable to analyze samples in the spring months, when the moisture in the soil rises close to its surface;
- soil freezing level. Literary sources and professional websites provide information on the maximum possible depth of soil freezing in various regions, which makes it possible to determine the type and level of foundation depth;
The choice of the optimal foundation option should be taken seriously
- the proximity of aquifers and the ability of clay soil to absorb moisture. The depth of water layers is determined by drilling, and the tendency of clay to absorb moisture is determined in laboratory conditions. The samples are moistened and the drying time is subsequently monitored.
To determine the properties of clay soil, it is enough to make a series of pits in different places of the construction site, the depth of which reaches three meters.
Laboratory analysis of soil raised from various depths will provide a complete understanding of the characteristics and structure of clay soil, which is divided into the following types:
- clay soil. The concentration of pure clay reaches 1/3 of the total volume of soil. Such soil is characterized by increased flowability and high plasticity;
- loams. Along with 10% clay, such soils contain a sand fraction. Depending on the sand and clay content, they are divided into light, medium and heavy;
- sandy loam. The clay concentration does not exceed 1/5 of the total volume. Due to the increased concentration of sand, sandy loams are unsuitable for construction.
A laboratory analysis of soil raised from various depths will allow you to get a complete understanding of the characteristics and structure of clay soil.
Clay is divided into the following types:
- glacial. It has an increased load capacity and is suitable for the construction of foundations;
- alluvial. It is characterized by increased plasticity, which makes the construction of foundations difficult.
There is also red clay, which is water permeable. The foundations of buildings can be erected on it without any hindrance. Unlike red clay, blue clay retains moisture, which causes waterlogging in the soil in the foundation area.
Professional builders answer the question in the affirmative about the possibility of building a reliable foundation on a site with clay soil. It is important to choose the right type of foundation for the specific conditions of the construction site. If water layers are located close to each other and are above the freezing level, a drainage system should be installed before constructing the foundation. It will ensure effective removal of moisture from the base of the building.
Professional builders answer the question in the affirmative about the possibility of building a reliable foundation on a site with clay soil
Briefly about the main thing
It is impossible to unambiguously recommend one or another foundation on loam - which is better and which is not suitable at all - without accurate information about the characteristics of the soil at a specific construction site. Soils with a high clay content are considered the most problematic when choosing and constructing a foundation that needs to be stable and able to withstand vertical and lateral loads. But now you know what types of foundation you will have to choose from, and you will be able to demand that the contractor strictly fulfill the design requirements.
| Additionally The exhibition of houses “Low-Rise Country” expresses sincere gratitude to the specialists for their assistance in creating the material. (Royal Pile Factory) – expert in pile foundations. If you need more detailed advice, you can use the following contacts: website: kzs.ru email: tel.: 8-800-222-76-17 |
Ratings 0
Read later
How to choose the right foundation for clay soils?
When deciding which is best to build foundations for loamy soils, clay and sandy loam soils, consider the following factors:
- properties of clay soil at the construction site. The reduced moisture concentration makes it possible to construct a strip-type foundation that can withstand significant loads;
- uniform occurrence of clay at different horizons. In case of significant deviations of the soil at different levels, a foundation of a pile or pile-screw type should be constructed;
- level of location of aquifers. If groundwater is located close to the surface of the site, preference should be given to a solid slab or columnar base;
- the mass of the structure being built. With an increased weight of the building, it is advisable to give preference to a slab foundation, characterized by an increased area of the supporting surface;
- soil freezing level. With the close proximity of aquifers and an increased depth of soil freezing, the costs of constructing the foundation base increase and the labor intensity of the work increases;
- terrain features. The use of pile supports for the construction of a foundation makes it possible to reduce the labor intensity of work and increase the reliability of a foundation constructed on a sloping site.
All factors should be comprehensively analyzed when deciding on the type of foundation.
When deciding on the type of foundation, all factors should be analyzed comprehensively, including economic aspects. The most reliable, but expensive option is a slab base. It has proven itself positively on problematic soils. If there is a lack of financial resources, a pile foundation buried below the freezing level of the soil is suitable. When choosing between a strip and column foundation, you should take into account the properties of the soil and the structural features.
What type of base to choose
As a rule, a strip foundation from different materials or a columnar base is made for a log house.
The specific type is determined based on the results of a soil study for its composition and basic properties, as well as according to the level of groundwater flow. Therefore, before planning to build a house, it is better to contact a company that provides geodetic services. The company’s specialists not only determine the characteristics of the soil, but also recommend the type of foundation, as well as materials for its manufacture.
You still need to know for yourself when it is best to use which foundation for a log house on a certain type of soil:
- The strip base, usually made of reinforced concrete, is mainly used on very wet soils or soils with high groundwater levels, such as peat or marshy soils.
A variant of a monolithic strip foundation for a wooden cottage. Such soils mainly consist of soft, fertile soil. In this case, the depth of the foundation depends on the weight of the structure; the heavier the house, the more solid the foundation must be used. And also on the presence or absence of a basement. - In addition to reinforced concrete, a strip foundation for a log house can be made from brickwork, however, this option is quite expensive and is therefore not used often.
- If the soil contains sand, clay or loam, as well as rocky inclusions, in principle, any type of foundation can be installed.
However, there are some limitations to the columnar base. If there are large fragments of rock in the ground, there is a high probability of encountering such an area when drilling a well. And since all work is carried out, as a rule, manually, it is unlikely that it will be possible to break through the rocky rock. Columnar foundation for a log building - A columnar foundation for a log house is mainly used on dry, densely structured soils that are not subject to movement, and soils with a large amount of sand.
Selection and construction of a foundation - which clay foundation is best
When determining which foundation is optimal for clay soils, one should take into account the characteristics and moisture content of the soil, as well as the concentration of clay and sand fractions in it. It is important to form a foundation that is resistant to deformation of clay soil, ensuring the durability of the structure.
Professionals advise constructing any of the following types of foundations for the future structure:
- tape;
- slab;
- pile;
- columnar.
For unstable soil with high moisture concentration, it is problematic to determine which option is better.
It is problematic to determine which option is better for unstable soil with high moisture concentration. To make a decision, you should comprehensively analyze all factors and focus on the results of geodetic surveys.
Creation of a drainage system
If the groundwater level is high, especially if it is located above the freezing level, it is recommended to carry out drainage work before laying the foundation. They consist of forming trenches filled with gravel or a system of pipes with holes located in the ground at a slope around the future structure. Such drainage will ensure the removal of water from the foundation.
Strip foundation on clay soil
Strip foundations are often built on clay soils. It is characterized by increased strength, but is quite expensive and labor-intensive. The foundation, made in the form of a continuous reinforced concrete strip, ensures the stability of massive structures and light frame buildings.
Perform the construction of a strip foundation according to the following algorithm:
- Mark out the construction site according to the design documentation.
- Form the trench using an excavator or by hand.
- Assemble the formwork frame from wooden panels or other material.
- Form a cushion of sand and crushed stone and compact it thoroughly.
- Waterproof the inside of the trench using roofing felt.
- Assemble and place the reinforcement cage inside the formwork.
- Pour concrete solution into the formwork with the reinforcement frame.
- Compact the concrete mass using a surface or deep vibrator.
- Level the top plane of the foundation strip.
- After the concrete has hardened, lay the waterproofing material.
Using an excavator or by hand, form a trench.
By placing the bottom plane of the belt below the level of the aquifers, the foundation compensates for the reaction of the soil. This allows you to create a reliable foundation for the future building. To prevent deformation and shrinkage of the structure, the bottom sole of the tape should be 20% wider than the top part.
Video description
The following video will show you how to install driven piles:
- bored, formed directly on the construction site by drilling deep wells around the perimeter of the future house. The bottom of each well is covered with a layer of crushed stone, large-section asbestos or metal pipes are lowered into it, a reinforcing frame is installed in the pipes and they are filled with high-grade concrete with mandatory compaction with an in-depth vibrator;
To install the grillage, reinforcement is released from the piles or embedded fasteners are installed in the concrete that has not yet hardened Source himmashstroi.ru
Construction of a slab-type foundation - pour a monolithic slab on clay
A slab foundation is also called a floating foundation. When the soil moves, the solid slab moves with it, preventing deformation of the building and evenly distributing the load. Construction of a slab foundation is a costly undertaking. However, the slab provides increased stability of various buildings on problematic soils.
The procedure for constructing a floating foundation involves the following work:
- Marking the site for the foundation slab.
- Extraction of soil to a given depth.
- Construction of formwork around the perimeter of the foundation pit.
- Backfilling and compaction of crushed stone-sand cushion.
- Assembly and placement of the power grid inside the formwork.
- Pouring concrete and vibrating compaction.
A costly event - the construction of a slab foundation
The thickness of the slab is determined based on calculations. Such a foundation can withstand soil deformation and ensures the stability of any building.
Measures to reduce heaving in the area
Loam cannot be heated, because it contains clay, which makes it wet. And in the cold season, water expands when it freezes. Implementation of 5 measures will significantly reduce this indicator:
- A drainage system is formed along the entire perimeter of the building.
- Formation of the blind area of the building.
- Insulation of the blind area of the house.
- Installation of roof drainage and drainage system. Definitely going into the storm drain.
- Complete replacement of soil with a sand base before erecting the frame.
Watch a video on how to make soil drainage on your site:
We construct a pile and pile-screw type foundation for clay soils
For clay soils, a pile or pile-screw foundation is also used. In the first case, the supports are driven into the soil using special equipment, and in the second, the piles are screwed into the ground. This type of foundation has a number of advantages. When installed, the supports reach solid layers of soil, which provide increased structural strength and are not subject to deformation when the soil freezes.
The following are used as supporting elements of a pile foundation:
- drilled type columns. They are created by drilling, followed by installation of reinforcing mesh and concreting;
- metal piles of a screw design. They are made of pipes with a special tip and screwed tightly into the ground;
- reinforced concrete elements. They are driven into the soil using special equipment and are used for massive buildings.
Pile or pile-screw foundation is also used for clay soils
The pile foundation effectively resists buoyant forces and has proven itself on soils with a high concentration of clay.
Base requirements
To avoid foundation deformations, it is necessary to have information about the reasons for their occurrence. The main ones are:
- drawdown;
- bulging;
- displacement with shift.
The reason for foundation subsidence is the discrepancy between the actual supporting area and its norm. The occurrence of buckling and lateral shear is associated with incorrect foundation depth when the foundation is exposed to frozen soil.
Which clay foundation will best withstand all loads, taking into account horizontal and vertical vibrations when the soil freezes? There are not many requirements for such a foundation:
- it is prohibited to lay a foundation made of block elements;
- mandatory use of a reinforcing frame over the entire area;
- the presence of a wider sole (when compared with the upper part of the foundation);
- use of material for waterproofing the sole.
How to build a columnar foundation on a plot of land with clay soil?
It is easy to build the base of a columnar structure with your own hands on an area with clay soil. The construction of a columnar foundation requires additional financial costs, which are offset by reliability and stability. A columnar base is constructed using various methods.
The first method involves performing work in the following order:
- Formation of cavities in the soil below the freezing level of the soil.
- Filling the base of the pit with crushed stone.
- Compaction of the formed crushed stone cushion.
- Lowering a metal or asbestos pipe into the cavity.
- Making a power grid from reinforcing wire.
- Placement of reinforcement cage in the pipe.
- Pouring concrete solution into the pipe cavity.
The formation of a columnar base using the second method is carried out according to the following algorithm:
- Marking the site.
- Remove the fertile soil layer.
- Square pits are made to a depth of 0.5-0.8 m.
- Cover the base with sand.
- Columnar supports are laid out from bricks or concrete blocks are installed on cement mortar.
The second option for constructing a columnar foundation is less expensive and easier to implement. The choice of method for constructing a columnar foundation is carried out individually, depending on the availability of materials, the mass of the structure, soil characteristics and financial capabilities.
Construction cost
The average cost of shallow tape is 15,000 rubles per 1 m³. Or 3,000 rubles per 1 linear meter. The price includes:
- excavation;
- sand cushion (200 mm);
- formwork installation;
- arrangement of reinforcement frame;
- pouring concrete;
- removal of formwork;
- concrete grade B25;
- fittings with a diameter of 12 (3 bundles of 4 pieces);
- formwork;
- sand;
- cleaning the area;
- delivery.
Scheme of a shallow strip foundation.
The price varies from 3,000 to 18,000 rubles per cubic meter. m. The price is based on the structure of the building that will stand on it. A light structure (wooden or frame house, foam block garage, etc.) requires the cheapest foundation, and if it is a two-story brick or concrete house with a reinforced concrete floor, then the cost will be maximum.
During construction the following work is carried out:
- Excavation – 1100 rub/m³.
- Installation of a sand cushion (200 mm) – 900 rubles/m³.
- Monolithic work (tying reinforcement, installing formwork, pouring concrete with a mixer) – 5,200 rubles/m³.
- Concrete grade B25 - from 3,500 to 4,5000 rubles/m³.
- Fittings – 32 rubles per 1 linear. m.
- Sand for a pillow - from 3,000 to 4,500 rubles per 8 m³.


