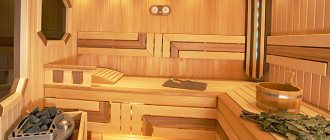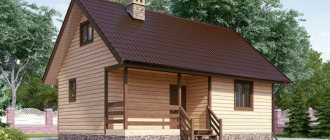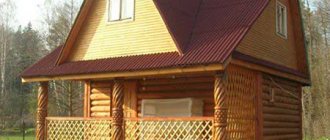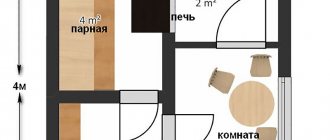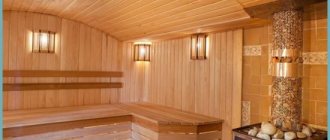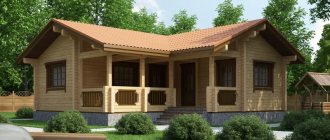Today you can see a variety of bathhouses, ranging from simple buildings that resemble a small barn to two-story buildings that serve as a country house. When choosing the optimal bathhouse option for themselves, people are guided by the size of the site, budget, the number of people who will go to the bathhouse and their own preferences.
But no matter what project you choose, it will probably have a steam room and a washing room. Both rooms are required. The steam room is called the “heart of the bathhouse,” because without it, going to the bathhouse is impossible. The washing room is no less important, because in the steam room a person sweats a lot and, of course, he wants to rinse with cool water after such procedures.
The steam room and washing room can be made in the same room or separated. Let's look at the advantages and disadvantages of each of these options.
What you should immediately consider
Everyone’s needs are different, so it’s worth starting to design a bathhouse with a steam room, sink, relaxation room, bathroom, terrace, swimming pool, etc., with how exactly you are going to use this bathhouse in the future.
The second point is what
the climatic conditions are like where your bathhouse will be - there are specifics for areas with particularly harsh winters, for example.
The third point is what opportunities you have, from budget to the geology of the site.
And if there is certainty at least on the points:
- number of persons;
- frequency and seasonality of use;
- type of bath (Russian or Finnish, iron or brick stove);
- wall material (logs, beams, bricks, blocks, frame);
- dimensions of a geologically suitable area;
- allowable costs,
- then you can start designing.
We will show you options for what a bathhouse can look like given certain given dimensions - these are not the only options for plans, you can build on them and make any necessary adjustments.
Let's put it this way: our article is for those who have already figured out in their minds what size of bath they are expecting and would like to get acquainted with ready-made plans so that in the end they can either choose a ready-made one or make their own based on the existing ones.
IMPORTANT! When looking at the plans, take into account the fact that we did not take into account the thickness of the walls and insulation, and this can significantly reduce the area of the room from the inside.
Therefore, calculate in advance the thickness of the walls and the insulation cake, and then subtract it from your plan (or, conversely, add it if you want to maintain the dimension inside). You will learn how to calculate the power of the stove for a given cubic capacity of a steam room here, and you will learn the dependence of the size of the steam room on the number of people here; we will calculate the optimal size of the steam room in this article.
Materials used
Traditional steam rooms are built from profiled timber, which is difficult to find of normal quality, and the price for it is exorbitant. The layout of a modern sauna is designed using brick, logs or a frame. Depending on the budget, they focus on the project parameters, material and complexity of the work. A bathhouse made of logs or a frame is a high-quality and long-term construction option.
In addition to the basic building materials, you will need the usual woodworking kit and drawings. When constructing walls finished with tiles, tiles or stone, it is better to use high-quality plasterboard as a basis. It is difficult to apply an adhesive base to third-party materials that will not become damp.
Layout of a small bathhouse with sink and steam room
That’s right, a cleverly designed small bathhouse is in no way inferior in comfort to larger ones. 1-2 people will be able to steam in it at the same time . But sometimes that's exactly what you need.
When the size of the room is small, the question arises as to whether it would be cost-effective to divide it additionally with a partition, making a separate bathhouse with steam room and sink. But even for the smallest options, there are also bathhouses with a washing room and a steam room, both together and separately. Therefore, we will give both options.
3x3, sink and steam room together
Here you need to decide how you plan to use the second room, which is a natural “vestibule” between the combined washing room and steam room, and the street. If you want to put some kind of sofa and table, then it is better to divide the total area equally (see plan). And if it is just a dressing room, something like a hallway where you can undress, then its size can be reduced to an acceptable minimum.
Layout (plan) of a 3x3 bathhouse, sink and steam room together.
Please note that the stove in such a small steam room must be of appropriate power so as not to overheat it. And then a rather intractable contradiction awaits you.
The fact is that a sauna, also known as “dry air”, as those who have a negative attitude towards it like to call it, requires low humidity - no more than 15% . In the washing room, the humidity is usually higher. The temperature in the sauna is from 70 to 90 degrees (this is in the humane version). This temperature will not be comfortable for washing.
You may argue that you didn’t intend to build a sauna, but the problem is that with such dimensions you simply do not have the opportunity to make a full-fledged Russian bathhouse, where the stove should be either brick or in a brick/stone lining, and even with an internal heater.
An option is to either at least slightly increase the area of the steam room in order to make a brick lining, even for a minimal homemade metal stove, or use a steam generator to steam like in a normal Russian bath, or somehow adapt to control the stove so that you have the right temperature while washing .
3x4 sink and steam room separately
What will happen if the previous plan is increased literally by a meter? You will have the opportunity to divide a single bath and washing space into two separate rooms.
Layout (plan) of a 3x4 bathhouse, washing and steam room separately.
As you can see, in this case, no more than a meter is allocated for washing (and you remember, yes, that we do not take into account the thickness of the walls), but the steam room acquires normal dimensions, which, even with large areas of the entire bathhouse, rarely increase much .
Again, note that if you wish, you can easily increase the size of the steam room due to the width of the relaxation room. If it is nothing more than a dressing room, feel free to reduce its size in order to gain in the dimensions of the steam room and washing room.
ATTENTION! Remember, yes, that the door from the steam room always opens outward so that it can be knocked down if necessary. And always, if possible, the door from the steam room leads to the washroom, and not to other rooms.
Locker room lighting
Lighting makes a significant contribution to the comfort of the locker room.
People feel most comfortable in dim light, when it does not put pressure on the eyes. In this case, there should be enough light to clearly recognize objects and their small details. The most common vertical lighting, you can additionally use lamps on the walls with sensors in the right places. Our ancestors tried to “wash in the bathhouse before dark,” but today there is no need for that. Classic lighting is gradually being replaced with LED lighting, this has its advantages; lighting created using LED strips and dim lamps gives a special atmosphere. Fiber-optic lamps with motion sensors are also beginning to come into everyday life; they are installed not only in the locker room, but also in the steam room. Fiber optic luminaires can withstand temperatures as high as 200˚C without needing a grille.
Anti-fog lamps in the locker room are not really needed; it makes more sense to install them in the steam room. It is more convenient to place wall lamps in the corners, so they will not shine directly into the eyes of those entering the locker room. Occupancy sensors save energy.
3x5
Since people are interested in washing and steam room options for these dimensions, separately and together, we will present both options, and then you can decide which one you prefer, but everything that was said about the possibilities of reproducing the conditions of a Russian bathhouse in a building with an area of 3 by 3 meters - remains valid even when increased to 5. Make a stove in a surround, use steam generators if it is not possible to make a full-fledged closed heater.
Washing and steam room separately
Let us say right away that this option cannot be called the only possible one. Moreover, for those who are not inclined to receive guests and drink libations, the design of a bathhouse with a steam room and a sink of such dimensions may seem unsuccessful. But you can always start from what you have and reshape everything in your own way

