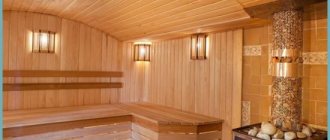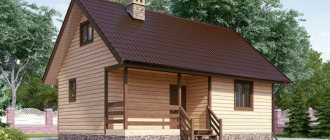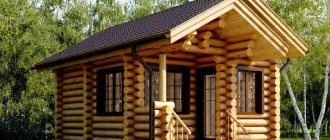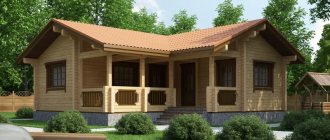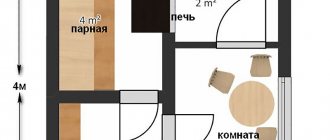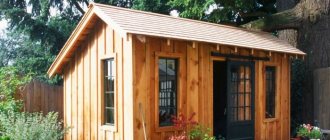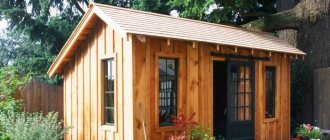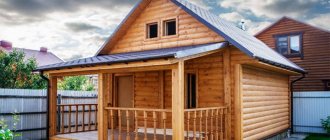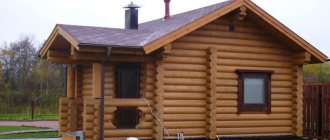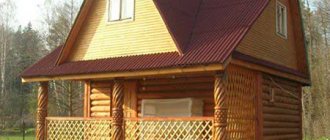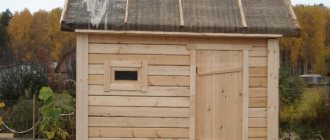Wood is one of the most environmentally friendly materials, and at the same time durable and warm. The construction of baths was almost always carried out from logs, and the interior decoration was made from linden and aspen.
Currently, bathhouse projects with a 6x4 meter attic are very popular. In this case, rounded logs are used, passed through special machines in which a groove is cut. Most often, such logs are made for a specific project, so the cups in them are cut out at a specific place with a high degree of precision.
Photo of a bathhouse with an attic - convenient and practical
Therefore, a log house from such logs is assembled on site quite quickly; it is important, of course, to have a certain skill in working with this material. All logs are numbered by walls and crowns, which eliminates confusion. The use of modern coatings and special impregnations against burning and rotting will increase the service life of buildings made of rounded logs.
Advantages of a bathhouse with a log attic
Excellent relaxation room and wonderful microclimate in the attic of a wooden bathhouse
Perhaps you will be interested in the project of a bathhouse made of 6x4 logs with an attic, and precisely because of the advantages this material has:
- Environmental friendliness - being in the interior of the bathhouse, there is no fear of any chemicals hazardous to health getting into the air. On the contrary, the essential oils found in wood have a beneficial effect on the human body.
- Wood has low thermal conductivity, therefore, having caulked the log house well, you can count on excellent heat retention. Consequently, even in extreme cold, the bathhouse is easily and quickly heated and cools down for a long time.
- Wooden walls provide natural air exchange. As a result, drafts are eliminated, which protects against colds.
- Long service life, subject to all log installation rules, can be calculated in decades. If you build a bathhouse from aspen or larch, then such a bathhouse becomes even stronger over time.
- Relatively low price for a bathhouse made of rounded logs.
- The installation process does not take much time, because the grooves in the logs and cups cut in the right places significantly reduce construction time.
Materials for building baths and types of roofs
To build a bathhouse with an attic, various materials can be used, especially since the modern choice is quite large. These buildings are:
- brick;
- wooden;
- made of foam concrete;
- using aerated concrete.
Natural material such as wood is always relevant. Previously, baths were built mainly from logs. Today, rounded logs are also used for certain projects. But wooden beams can be called more popular - a convenient option for constructing buildings with an attic. The traditional material for interior cladding remains lining made from aspen or linden, or boards made from these types of wood.
Steam room arrangement
As for the choice of roof type when building a bathhouse, the following types of roofs are more often used:
- single-pitched;
- gable;
- tent
Gables are a more common option; they are used in bathhouse designs of both 4x6 m and 6x6 m. Single-slope ones are much less common. They are more relevant for small-sized structures.
A bathhouse on your own site is one of the attributes that makes the life of a modern person more comfortable. A correctly developed project and layout of a bathhouse with an attic can be called the basis for its successful construction. And everything else is a matter of taste and the realization of the owner’s fantasies. But do not forget about the requirements of safety rules, as well as compliance with sanitary standards.
We are building a bathhouse with an attic
Sample Project
Sometimes there is a desire to expand your living space, but the small area of the plot stops you. To solve such a problem, experts give advice, the main idea of which is “moving upward.”
And the optimal option is a 4 by 6 bathhouse project with an attic. And the bathhouse itself, which has an attic, can become a comfortable resting place for the owners themselves and, of course, they can receive guests there.
Layout of a bathhouse with an attic
Another example of how you can plan your interior space
If you want to have a high-quality, spacious steam room, then a 6x4 bathhouse layout with an attic will be the most suitable option for this. Being in such a bathhouse will provide you with a feeling of peace and prosperity.
Such a bathhouse will not have any elegance, but the presence of simplicity and tranquility, which this layout is distinguished by, is a much more important parameter. Such buildings are considered classics.
The layout of a 4x6 bath with an attic is an ideal option for a small family. It is possible to have a small terrace and, perhaps, it will bring a certain rustic style of simplicity and naturalness into the atmosphere.
Choosing a place for a bath
When choosing a place for the future location of the bathhouse, you should take into account exclusively your own taste and convenience. An important point is the possibility of combining the sewer systems of a bathhouse and a country house or cottage. Although the bathhouse may have a separate one.
The building can be located either near the house or at a distance
Advice: If you plan to place a swimming pool next to the bathhouse, then the site should be selected so that the groundwater is not located low enough.
Construction of a bathhouse
The most important document at all initial stages of construction is the plan of a 6x4 bathhouse with an attic, which will allow all the necessary work to be completed efficiently. And the instructions for building a bathhouse from rounded logs are not complicated.
Most often, for construction, material that has a small diameter is taken, but you can build a bathhouse with your own hands; it is enough to involve one assistant in this work.
It is important that the following steps are followed and executed efficiently:
- Laying the foundation. The type of foundation and its design is determined by the terrain, structure and type of soil, but in any case the foundation must have a certain margin of safety.
Strip foundation - simple and reliable
Attention: the surface of the foundation must be perfectly level, otherwise the verticality of the walls will not be maintained.
- Foundation waterproofing. A layer of waterproofing is placed on top of the foundation, which can be roofing felt or waterproofing.
- A series of 50 mm thick boards are laid on top of the waterproofing. These boards prevent the lower crown from rotting and are replaced if necessary.
- The first crown is laid, after which all internal quadrangles are checked according to the equality of the diagonals.
The first crown is the key to the correct assembly of the entire log house
- Walls are being built. The crowns are laid one by one, leveled vertically using a building level and fastened to each other using wooden dowels. A layer of bath insulation is placed between the crowns, which is tow, flax or jute.
The principle of assembling a log house from rounded logs
- A beam with a section of 15x15 cm is used as the ceiling of the bathhouse.
- The roofing system is being installed.
Making a roof
- The stove and chimney pipe of the bathhouse are installed.
- Interior finishing is in progress.
What to build a house from
For country houses, such house sizes are the norm. They allow you to use your garden and vegetable garden more efficiently.
You need to consider how to make a small house with your own hands:
- already from an existing old country house;
- from block containers;
- frame
Let's look at each option in more detail.
Wooden house
Often the question of building a house appears after purchasing a summer cottage. But why build something new if there is, although old, residential premises on its site. You can spend a little money and insulate an existing structure.
You can buy a not entirely new house and remodel it
First of all, it is necessary to audit the condition of the structural elements. Check the condition of the beams; they will determine the strength of the entire structure. If they are in working order, then work can begin.
Attention! It will most likely not be possible to install an attic under an old gable roof, so it is necessary to make a new roofing system for the attic.
You will still have to carry out major reconstruction work in the attic, so it will be easier to remove the old roof and make it a broken one for the attic.
Insulation of the attic and the house can be done both from the inside and outside. But it is more appropriate outside because it will not steal space and improve the appearance of the house.
Floor coverings should be insulated. To do this, it is recommended to use an environmentally friendly and natural product, for example, expanded clay. The best insulating material for walls is mineral wool covered with siding.
The video shows the appearance of a small house built from timber:
Container block house
You can often find containers at home because they are very convenient. The end result is a sealed building with an insulated contour measuring 2.5 m wide and 3 to 6 meters long. If you use 2 blocks of 4 m each, you will get a house 5x4 m.
Option for arranging one container
You can use containers as separate buildings, or you can intelligently combine them with future buildings.
For such a building it is necessary to equip a columnar foundation. It will cost less and will be built faster than a strip one. You can do it yourself as follows:
- holes are dug to a depth below freezing of the soil under the pillars in increments of 1.5-2 m;
- at the bottom of the pit a cushion is made from a mixture of sand and gravel;
- there is a reinforced concrete layer with a minimum thickness of 150 mm;
- Cinder blocks can be laid on top of reinforced concrete, which can support lightweight wooden structures. It would be better to use solid bricks and lay them out on well-shaped cabinets with a reinforced and concrete structure.
A 4x4 or 6x4 country house is made from one container, we will add a veranda and a closed vestibule. To ensure the monolithic structure, the beams are welded on the underside of the buildings. On the basis obtained, it will be possible to complete the attic.
To make a frame for the attic, it is recommended to take a wooden beam 100x100 mm or 100x50 mm. For construction over a one-story change house, a section of 50x50 mm will be sufficient.
Frame
Frame is very popular in the USA. There you can find such a house on every corner.
You can arrange a frame house. It is not recommended for permanent residence, but for dacha conditions it will suit very well. This building has the following advantages:
- easy and quick construction;
- possibility of attractive finishing;
- arrangement on a pile foundation;
- minimum cash costs.
It is not recommended this way, because in winter it will require a lot of heat energy to heat it. And so the construction of such a house can probably be compared with the insulation and lining of an existing country house, because in essence it is a timber frame with a large amount of insulation material.
Bathhouse location
When choosing a place where a bathhouse will be built, it is necessary to take into account the requirements of SNiP, environmental regulations, and the features of the landscape design of the site. A wooden bathhouse measuring 4x6 will become a significant and expressive element of the home.
It is better to position it so that it is clearly visible to the person entering the site.
It is recommended to fill the distance from the house to the bath complex with such decorative details that will stylistically combine a modern cottage and a wooden log house.
How to choose a place for a bath, watch the following video:
Why do you need an attic?
The construction of a bathhouse with an attic is a functional solution. This allows, if there are not too spacious areas in a fairly small area, not only to place the necessary bath rooms, but also to add other auxiliary ones to them. In addition, the construction of such a bathhouse is more budgetary than the construction of a two-story building.
An attic is a space that expands the usable area of the premises due to the roof structure. Most often it is used as a relaxation room after bath procedures. It contains comfortable furniture, a billiard table and more, which contributes to a more complete rest. But, in addition to this, the attic room can act as:
Equipment of the attic for a bedroom
- room for guests;
- a full bedroom for one of the family members in the summer;
- a storage room or place for temporary storage of some things.
Of course, if a suburban area already has a building for bathing procedures on one floor, then the roof structure can be equipped as an attic, decorating the room accordingly. But still, it is much more profitable to immediately consider the design of a bathhouse with an attic at the planning stage. Such structures come in various sizes. But the most popular include 4 x 6 and 6 x 6 m.
