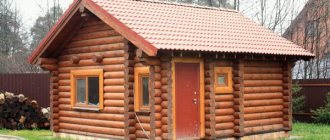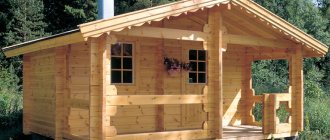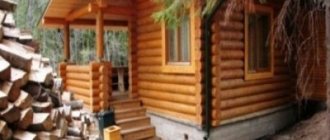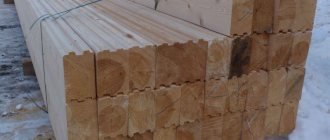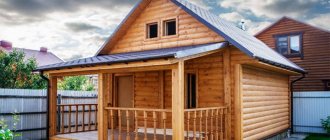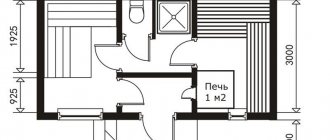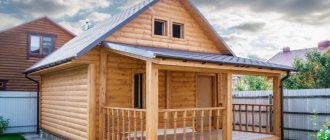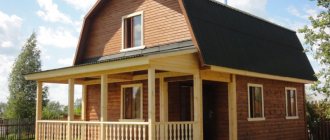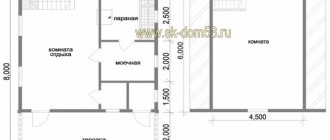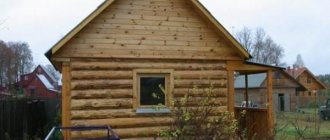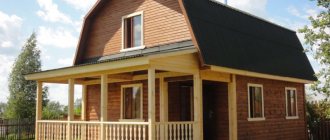The bathhouse is an integral part of a country holiday. They buy it ready-made or stand it themselves, erect it in a dacha or suburban area. An economical option is to make it yourself. Only for this you have to think through everything yourself. The open area allows you to make a 5x5 bathhouse. This size is enough for the whole family and friends of four to spend time together. The footage is sufficient for the construction of all the necessary equipment.
Peculiarities
A 5x5 bathhouse created by assembling a log frame from wood will be much simpler than constructing a structure made of stone. This not only saves time, but also avoids spending extra effort to make the foundation. There are some peculiarities when carrying out construction work.
- Typically, a shallow strip foundation is poured for such a steam room. Another option is to use solid blocks as a base.
- For the log house, an unprocessed log is taken. During the construction of the building, it is necessary to gradually adjust the crowns to each other. For the log house, such technologically advanced materials as rounded logs, laminated veneer lumber or profiled timber are also selected.
- Wood with natural humidity (minimum 12 and maximum 18 percent) is suitable for construction. Dry wood can also be used. The material practically does not shrink and does not crack over time. If finishing work is planned, then you need to wait from six months to a year; it is during this period that the structure shrinks.
- Additionally, in such buildings, construction work is carried out to insulate the walls. Thanks to the natural structure of wood, it retains heat well. Wood material also implies the creation of a cozy and comfortable atmosphere.
- When constructing a 5x5 meter bathhouse, the technologies are practically no different from the construction of any other structures. Standards for water supply and sewerage installations are taken into account. Similarly, according to the rules, electricity is made - a special cable must be used, which provides protection from moisture.
Since the room will be small, it is recommended to immediately think through how each meter will be used. Here you need to find a place both for bathing procedures and for relaxation.
Choosing what to build from
Today there are no particular differences in the choice of material for building a bathhouse. Modern technologies make it possible to painlessly replace any defects. In brick buildings, individuality and comfort are given by the internal clapboard lining, and if it is necessary to make a stone bathhouse more presentable, the outside can be decorated with a block house or siding panels. But still, in order to make a choice, let’s consider the main characteristics of wood and stone.
Bathhouse designs made from 5x5 meter timber, logs and any other materials belonging to this class are a kind of tradition adopted by our grandfathers. Real Russian baths are made from wood, with all the attendant characteristics.
Although many give it second place in the choice of material for building a bathhouse, in terms of percentage, it cannot be said that it is inferior in popularity. Bricks make durable buildings. Baths laid out according to all the rules will last for quite a long time without additional care.
Today, various brick derivatives have come into the market. These are cellular blocks of various modifications. The fillers used in production give them various characteristics, and such material is relatively inexpensive.
Tree
Bathhouse designs made from 5x5 meter timber, logs and any other materials belonging to this class are a kind of tradition adopted by our grandfathers. Real Russian baths are made from wood, with all the attendant characteristics.
Experts offer several options for constructing wooden baths.
Bathhouse made of “wild” logs. Their price is more affordable than treated lumber. Their advantage is also their high resistance to environmental conditions and biological factors. Such logs do not require additional costs for treatment with disinfectant impregnation or other means that preserve the quality of the wood used. But at the same time, “wild” logs also have disadvantages. The main disadvantages of this material include inconvenience during the construction process. The diameter of the logs along the entire length can change several times. Therefore, after erecting the walls, the owners will need to take a break to allow the material to shrink, which will ensure the reliability of the created structure.
Bathhouse made of rounded logs. Building a log bathhouse is a little easier. Pre-processed material makes it possible to build walls faster and spend less time on shrinkage. To construct a rafter system, it is better to use edged logs and prepared boards. This design will have a relatively light weight, which will reduce the load on the foundation of the bathhouse. To build walls, connecting bowls are made at the joints of logs. And after the installation work is completed, openings for windows and doors are cut out.
Such buildings do not require external thermal insulation, since the construction material itself retains heat well in the room.
Bathhouse made of logs. Take profiled or laminated timber. A strip foundation type is suitable as the basis of the structure. It can be presented in the form of a concrete or brick base. After the foundation is well strengthened, it will be possible to proceed to the construction of walls. The first row of beams should be thicker than the rest. This is done for structural strength. The gaps between the log houses are sealed using special materials for thermal insulation (linen or rope insulation).
An important point in the construction of a bathhouse is the laying of the stove. It must be installed in such a way that the firebox goes into the steam room, and the water tank goes into the washing compartment. A leaky option is suitable for the floor, which makes it possible to reduce heat loss and ensure excellent wastewater disposal.
Brick
Although many give it second place in the choice of material for building a bathhouse, in terms of percentage, it cannot be said that it is inferior in popularity. Bricks make durable buildings. Baths laid out according to all the rules will last for quite a long time without additional care.
Today, various brick derivatives have come into the market. These are cellular blocks of various modifications. The fillers used in production give them various characteristics, and such material is relatively inexpensive.
The advantages of such a structure include reliability of the structure, high fire safety indicators, durability, as well as the possibility of construction of any complexity. At the same time, brick walls do not require additional finishing work. This saves not only your time, but also money.
The main stages of building a brick bathhouse.
- Laying the foundation. For a frame bath made of brick, a strip type of foundation is used. To do this, you need to prepare a pit of the required size and alternately fill it with layers of sand and crushed stone. A concrete or brick base is suitable for formwork. Having completed this work, you can proceed to reinforcing the area and further pouring the foundation with cement mortar. And the last phase is vapor barrier, which is performed using two layers of roofing material.
- Walling. For this, cement mortar is used. The bricks are laid in a checkerboard pattern with mandatory alignment using a level.
- Floor arrangement. An important point is the flow of water in the bathhouse. To do this, cement mortar is poured onto the floor at an angle to organize drainage.
- Roof. Wooden planks are used for the floors, and ordinary slate or European tiles are used for the roof. The seams of the wooden floor are covered with moss and filled with resin, and mineral wool slabs can act as insulation.
- Thermal insulation. To insulate walls, you can use different materials, but for a brick building, mineral wool, sawdust or expanded clay are perfect;
- Vapor barrier. Brick absorbs moisture well, so to prevent mold it is necessary to install a vapor barrier. To do this, you can use foil, which is attached to a layer of thermal insulation and then sheathed with additional material.
- Interior finishing work in the bathhouse. Aspen lining is perfect for finishing. But you can also use other material that does not emit hazardous substances when the room is heated (linden, alder).
As for block structures, they absorb moisture well, which requires mandatory waterproofing, thermal insulation, as well as interior and exterior wall decoration. And thanks to the lightness of the blocks, the time spent on constructing a frame bathhouse is significantly reduced. The stages of construction are practically no different from brick. But when laying blocks on the first rows, cement mortar is used, and the next ones are fixed with special glue.
Character traits
A few words about building materials and sizes:
Traditionally, a steam room is made of wood. Our ancestors used logs in this case, but we can use timber that is more convenient to install. We will analyze in detail the advantages inherent in this choice below;
Do-it-yourself old log sauna
The dimensions should be such as to comfortably accommodate the main rooms and not take up too much space, because the majority of summer cottages cannot boast of having a large area.
Project of a 5 by 5 bathhouse made of timber - optimal dimensions
| The name of a room | Comments |
| Tambour | It is a barrier between the street and the inside of the bathhouse, enhancing the thermal insulation properties of the building and preventing the penetration of debris. |
| Restroom | Two main functions can be distinguished:
|
| Bathroom | Allows you to relieve your natural needs without leaving the building |
| Shower room | It is most effective to visit the steam room with clean skin, so that the pores that open due to high temperature do not absorb possible dirt. Therefore, a preliminary shower is mandatory. |
| Steam room | A room equipped with a stove-heater and creating all the necessary conditions for receiving paired procedures. |
Advantages
Aesthetic appearance from the outside and inside of the building. The wood pattern is created by nature itself, which guarantees its originality, and the warm brown shade complements the feeling of comfort;
A bathhouse made of 5 5 by 5 timber does not require decorative interior decoration
Environmental friendliness. It is the wooden walls that guarantee the most favorable microclimate without the presence of any toxic fumes, which is ideal for taking healing steam treatments;
A bathhouse made of 4 5 by 5 timber has an environmentally friendly steam room
High thermal insulation characteristics, which is incredibly important for creating and maintaining the high temperature necessary for the proper functioning of the steam room; Simple instructions for performing installation work. The timber has regular geometric shapes and a tongue-and-groove locking system, which greatly simplifies assembly;
Construction of a sauna log house from timber with your own hands
Acceptable price. Light bars do not require laying a powerful, expensive foundation, which makes it possible to save money. Let’s add here the absence of the need for decorative finishing and we get a completely affordable cost for the entire project, despite the relative high cost of the timber itself;
The design of a 5 by 7 bathhouse made of timber, taking into account the “light” base and the absence of decorative cladding, is inexpensive
Long service life. With proper care, bathhouses made of 5 5 by 3 5 timber serve their owners for decades.
Flaws
There are also negative aspects to a bathhouse made of 3x5 m timber, which you should also familiarize yourself with in advance:
Shrinkage. Even such a small building undergoes shrinkage processes, during which the bars can even “twist”;
Bathhouse made of timber 5 5 by 6 during the shrinkage period
Example of dowel installation
Hydrophobicity. And in the conditions of a Russian steam room, the level of humidity is especially high;
Special antiseptic for baths and saunas
Flammability, which becomes especially dangerous if the heater is close to it.
General planning principles
The entire space is divided into its main components. This:
- dressing room (rest room);
- flushing;
- shower;
- steam room;
- shower;
- toilet;
- porch, terrace.
Not everyone will make all the components. The division occurs at the request of the customer. The dimensions of each block vary and depend on the desire and provided equipment and inventory. Each family member can express their wishes.
Note.
For planning, it is necessary to take into account climatic conditions. If the bathhouse is located in harsh northern conditions, you can safely exclude the terrace from the list of blocks.
The choice of location and surrounding views affects the placement of windows, doors, and affects the size of the recreation area. Knowing the budget before starting all work will allow you to highlight the main points and negotiate additional purchases. For marking, it is important to understand how many people will be in each block at the same time. How often will the visit be, which places will be used more often and which less often. If unnecessary, you can exclude the shower room.
For construction you can use:
- beam;
- stone;
- cinder blocks;
- foam concrete.
The thickness of the erected walls should be on average 25 cm. This means that the internal space will decrease by the amount occupied by the walls. The decoration inside the steam room includes a stove. The type and overall dimensions of the oven should be provided before installation. It can be brick, electric, iron.
The size of the rooms will be even smaller due to partitions inside the bathhouse. If you force it too tightly, it will be uncomfortable and ruin your entire vacation.
In the simplest case, all square meters are divided into three parts: a dressing room, a steam room and a sink.
Waiting room
This is the hallway where cabinets are located for storing various things and sometimes a place for storing firewood is provided, provided that the bathhouse is heated in this way.
Recreation Team
The name speaks for itself; there are benches, a table and places for undressing. Of course, this is a place where you can relax during bath procedures.
Washing department
There are also no tricky explanations - here the bathhouse attendants take a shower and clean themselves up after taking the main procedure, carried out in the room described in the next paragraph.
Sanctuary of all bath buildings. This is where the floors and the main tool – the stove – are located.
There are no problems with the concepts, now let’s figure out the calculations of the area for each compartment. It is necessary to measure out the squares for all rooms so as not to upset the balance of comfort inside. Despite its compact appearance, the outside of the 5x5 meter bathhouse invites flights of fancy when preparing a plan for building a bathhouse. Going inside the log house, you can feel the entire volume from which you will build, “cutting out” meters for each compartment.
Let's start in order. First comes the hallway. This is a non-main room, and in order for one person to calmly enter the dressing room without touching the stack of firewood prepared for the fire with his feet, it is enough to determine four square meters for him. That is, the dimensions are 2x2 or even 2x1.5 meters. To save space and maintain order, you can build special shelves in the hallway. The firewood will lie neatly in them without falling apart on the floor.
The rest room is a room whose design should be taken more carefully. Bathhouse layouts are often 5 by 5 meters and are combined with a dressing room. The size of the room depends directly on the maximum number of people receiving the procedures. But the dimensions should not exceed the total area allocated for the steam room and sink. Although, many resort to such a layout.
In the steam room, it is necessary to plan the squares in such a way that each person has about one and a half meters, taking into account the interior decoration. which “steals” centimeters of space. The benches must be positioned so that there is at least 0.5 meters from the door to them. Install the oven away from the shelves or purchase a model with a protective screen. In any case, it should not interfere with the adoption of procedures.
Unlike a steam room, you can save on the size of the sink. Since everyone usually takes turns to wash, unlike in a steam room, 4 m/2 is enough for two people to “cleanse” at the same time.
Steam room
A 5x5 bathhouse should allocate at least 6 m2. Four people can comfortably steam in it at the same time. Why can sunbeds be placed on two floors? Moving to the top shelf is a transition to a higher temperature.
Bathroom
It is, of course, necessary. Then you can invite friends and acquaintances to the bathhouse. They will not be bothered by discomfort during a long stay in the bathhouse. The toilet will require little, at least 1.5 m2.
Possible room layouts
More often, standard schemes are used in the design of 5 by 5 meter bathhouses. At the entrance there is a small dressing room, followed by a rest room. From it there is a staircase to the attic floor, if the layout is considered in this way. The door to the steam room and washing room can be made separately. In order to go to the shower, you will first need to go to the rest room. Not everyone is happy with this option, and more often than not, the washing compartment is usually made walk-through. The door to the steam room is mounted in the washing compartment. Thus, after “waving a broom,” you take a cold shower and calmly go out to the rest room.
Washing
This is the intermediate room. The temperature for washing is lower than in the steam room, but higher than in the dressing room. The heating from the steam room will be sufficient. Humidity is higher. If desired, you can install a shower, basins, bathtubs and other accessories. If you allocate more space, you can put a barrel for phyto-procedures.
If you install a toilet in a washroom, it must be covered with a wall. To do this, allocate more space, build an additional wall, change the direction of the doors.
There are two doors in the steam room, one opens into the dressing room, the other opens into the steam room. This is not advisable. If the decision to install a toilet is final, it is better to separate it into a separate block with a door from the dressing room. This is convenient for guests who will sit at a common table.
To locate the steam room and washing room, you need to select one side. It looks comfortable and harmonious. This is the order in all baths. If the emphasis is on spending time at the table, the width of the steam room and shower is 2 meters. The entire wall needs to be divided into 2 rooms, they form a steam room 2x2.5 meters, a washing room 2x2.5 meters. You can allocate 1.5 m2 for a toilet. This place should be excluded from the restroom part. To block the flow of cold air from the doors, it is preferable to select a small vestibule. Then the dressing room will turn into a nice place to relax, where outerwear will not get in the way. For a vestibule, about 2 sq.m. will be enough.
The main problem of spacious baths measuring 5x5 is complex heating. The power of the stove installed in the steam room is not enough to heat and maintain the temperature of 25 sq.m. It is recommended to install an additional heat source at the entrance to the bathhouse. It is not recommended to increase the power of one furnace.
If long feasts are not planned, the recreation area can be converted into a terrace or porch. It is enough to select a strip 1-1.2 meters wide.
Bath stove
One of the crucial moments in the construction of a bathhouse is the stove. Indeed, depending on its type, size, material of manufacture, as well as power, not only the rate of heating of the premises will depend. The fire safety of the bathhouse is also very important.
What to consider when choosing a stove
| Aspects | Characteristics |
| Stove power. | Determined depending on the area of the room. Having calculated it, you can easily choose a gas or electric oven in the store, since with the brick option everything will be a little more complicated. |
| Material. | The durability of the stove depends on the quality and thickness of the material. The best option would be cast iron, chrome-plated steel and brick units. Moreover, some, trying to cheat, buy special electrical appliances and cover them with brick, creating the illusion of a brick oven. |
| Type of fuel. | Firewood is not the only option for heating. You can heat the sauna premises using gas or electricity. If you have chosen the power of such a stove correctly, then you do not need to worry about the temperature in the room. |
| Steam. | It is an integral part of the bathhouse. But not all ovens can produce dry, high-quality steam. Therefore, if you have a modern stove in your bathhouse that does not emit heat, you can additionally purchase a steam generator. |
Also one of the important factors is the location of the stove in the bathhouse. It can be installed either in a steam room or made longer with installation in a wall opening. The second option is used to reduce the fire hazard in the bathhouse and improve the conditions of the firebox, which will be carried out from the adjacent room.
By adhering to all the recommendations in the construction of a building measuring 5 by 5 meters, you will create a favorite place for your family to relax. Bath treatments, get-togethers with friends or just interesting evenings with family will now become a reality. A sauna on a personal plot is not just an opportunity to enjoy steaming, but also a method of healing the entire body.
Benefits of a small project
For owners of garden and summer cottage plots who are making a difficult choice between a greenhouse and an extra bed, the 3 by 5 bathhouse project will be the optimal way to decorate their everyday life with bathing procedures. In addition to compactness, the advantages are the following features of such buildings:
- Sufficient capacity. The project is designed for the simultaneous presence of 2-3 people, which fits well into the Russian national traditions of collective visits to the steam room.
- Budgeting. The smaller the dimensions, the less materials required; The savings can't help but rejoice.
- Additional savings. If you choose a lighter material (for example, not brick, but wood or blocks), the need to build a reinforced foundation disappears; you can limit yourself to a budget base.
- Fast construction. The technology has long been known and proven, construction is carried out quickly.
- Savings in operation. A small steam room requires less fuel. You can warm it up by creating the desired microclimate much faster than a spacious steam room.
Classic layout of premises Source srubdomabani.ru
Interior solutions
The interior decor should match your mood and wishes. And in order to make the work easier, it is better to draw up a drawing and construction plan in advance.
In most projects, the bathhouse is decorated in light and calm colors; this option is considered the most suitable. And since the steam room is the heart of the bath, it is necessary to think over a harmonious and uniform style in all rooms. And don’t forget that the interior should be functional, and not turn into an amateur museum.
A competent interior should also take into account the characteristics of building materials, the arrangement of furniture and the placement of both auxiliary and decorative additional elements.
The most important thing is that the interior environment must meet fire safety requirements, and all parts must be resistant to high humidity and high temperature. But all natural materials have a high price, so to save money you can use materials that look like timber.
In some areas it is not always possible to allocate a large area for a bathhouse, and in such cases you can resort to a non-standard solution. An unusual option is the corner bathhouse project. Its main feature is that the relaxation room and the steam room are located at an angle of 90 degrees in relation to each other. Thus, the stove is located in the central part and is able to heat all rooms at once, which is especially necessary in winter.
The most important decorations of a traditional bath are considered to be brooms, basins, hats and other necessary accessories for bath procedures. To decorate the walls, you can choose hunting trophies, paintings, place home-made furniture and accessories.
Do not use objects with sharp corners, and also avoid materials that become slippery when exposed to water.
The main thing is that the furniture is comfortable and allows you to relax and enjoy moments of peace and tranquility.
Subtleties of design
The type of stove, as well as the finishing materials for the walls, differ from project to project; they are chosen based on the budget and one’s own preferences. However, there are some features of the bathhouse structure that they try to implement in all projects without exception. These include the following planning nuances:
- If the bathhouse is used year-round, the layout must include a vestibule (hallway). If the building is used only in the warm season, you can do without a vestibule, saving some of the money on its construction.
- The location of the front door is also affected by the seasonal use of the building. If you go to the bathhouse in winter, the door is designed from the south, since on the side of the southern façade the snow accumulates less and the snowdrifts melt earlier.
- In most cases, people go to the bathhouse in the afternoon. For this reason, windows are planned on the western facade: the sun illuminates the rooms longer, and you save energy.
Project with a small terrace under a canopy Source svoimirykamiinfo.ru
Beautiful examples for inspiration
You can build an ideal bathhouse with your own hands or order a ready-made complex - it all depends on your preferences and wishes. But it’s unlikely that a non-professional will be able to recreate a masterpiece on his own, so we suggest, for inspiration, to consider the most successful and attractive options for planning a bathhouse:
- Even at the planning stage, it is necessary to consider the lighting system. You should not use a large number of lighting fixtures. The atmosphere should be relaxing and the light should be soft and dim.
- The rustic style is considered the most suitable for any sauna. In such an interior, massive wooden furniture with carved patterns, tablecloths and rugs are always appropriate. Such a bathhouse looks not only colorful and cozy, but also practical.
- The layout of a two-story bathhouse looks gorgeous in any case. The first floor can be allocated for a steam room, washing room, swimming pool and boiler room, and on the second floor it is possible to place a relaxation room along with a billiard room, hookah room and bar. During the summer, the second floor can also be used as a seasonal or guest bedroom.
- In a one-story bathhouse there is not always room for a spacious relaxation room, but in this case you can arrange a terrace or covered veranda for relaxation after the steam room. This option will be appreciated by lovers of a complete and comfortable holiday in the fresh air.
- Modern designers also suggest choosing non-standard interiors when arranging a bathhouse. So, for example, recently projects created in country and Provence styles have appeared.
- Also suitable for a classic bathhouse is furnishings in the spirit of Alpine mountain houses - chalet style. Walls made of timber and logs, a ceiling made of massive beams and unprocessed natural materials - this interior looks great in a spacious bathhouse.
- Wall decoration with natural stone also looks very unusual and original in a classic bathhouse.
- On one of the walls near the stove you can install a salt panel, which, like a salt lamp, when heated, will fill the room with useful microelements.
5x6 bathhouse layout and its advantages
A 5 by 6 bathhouse is a fairly large-scale structure with a large usable area. In such a building you can create spacious rooms that will be comfortable for a large group. Moreover, it will fit even on a medium-sized plot.
The 5 by 6 bathhouse design gives room for creativity. You can not be limited to standard rooms and equip additional areas for a comfortable pastime. The dimensions of the building make it possible to expand and implement different design ideas.
Building a 5x6 m bathhouse can be quite inexpensive, especially if you choose cheap materials, for example, building a bathhouse from aerated concrete or a frame.
Construction secrets
Calling in a team of professional performers to build a 5x6 m bathhouse is not very reasonable. However, the initial collection of information is well worth the expense. Qualified specialists must examine the soil and determine its general properties. Some people simply dig several holes in different places. However, such a path is unacceptable for a site that is being put into circulation for the first time or is located in places with difficult terrain.
The foundation is selected taking into account both the height of the groundwater and the freezing line, as well as the chemical composition of the water. On soils prone to movement, a pile-grillage foundation is preferable. Pillars are used where deep freezing occurs. They are also useful for swampy areas. However, the movement of earth layers makes any options for columnar foundations unacceptable.
In order to correctly calculate the need for the materials used, it is necessary to make a reserve of 5-7% in excess of the calculated indicators. This will allow you to cope with manufacturing defects and compensate for various errors. When preparing to build with your own hands, you need to plan free time for at least 1 or 2 months. You can do other things during this time only on a residual basis. If you choose to build from timber, it is recommended to choose coniferous logs (ideally spruce or pine).
When thinking through the scheme, you need to consider:
- arrangement of windows;
- types of stoves;
- version of the chimney and its passage through building structures;
- seismic hazard level;
- Features of water supply and drainage.
It is strongly recommended to take into account sanitary and fire safety regulations.
The distance to a residential building must be at least 10 m (even if it is located on a different site). When using a log house, you need to check its evenness and careful alignment of the walls. Fans of the traditional approach to bathing should prefer brick stoves. In a modern style, it is more correct to use metal hearths.
It is recommended to install stoves with thermal glass in rest rooms. They can replace a fireplace. Particular attention should be paid to the wood used to cover the steam room. For this purpose, only wood species that do not burn when touched are used. Aspen is better than linden in this regard - it also suppresses dangerous microorganisms.
Ready-made examples
This photo shows an excellent bathhouse measuring 6x5 m, made from a frame. A special terrace expands the capabilities of users and makes their life much more comfortable. The wavy roof looks attractive.
And here is another excellent log structure with a metal roof. There is also a thoughtful terrace here.
Preparation for construction
Any construction, including a turnkey frame bathhouse, begins with drawing up a project. To create a project, you need to have skills; if you do not have skills in this area, then it is better to entrust this stage to the masters. You can use ready-made diagrams.
When a project is created independently, then before starting work you need to decide on some important criteria. Important points:
- Location of the bathhouse on the territory. When determining the location on your site, consider drainage and sewerage. This is necessary in order to provide communications to the bathhouse.
- Soil at the construction site. When you plan to build such a building with a swimming pool, it is important to choose a place where groundwater will not wash away the structure. The choice of foundation type depends on this factor. We have discussed in detail the options for constructing a foundation in a separate article at the link.
- Construction drawing and height. If you are building a frame bathhouse with your own hands on several floors, it is necessary to take into account the increased load on the frame. Even at this stage, you need to pre-select the location of the sauna stove, as well as its design. The criterion will help determine the location and height of the chimney.
- Communications. When drawing up a project, you need to determine the location of ventilation, wiring, water drainage and insulation.
- The roof is an important element of any building; the lifespan of the structure depends on it. Therefore, when drawing up a drawing, it is worth taking into account the shape and choosing the appropriate material. After this, you can calculate the power of the overlap.
When drawing up a drawing, it is necessary to enter all the specified criteria and supplement it with the missing elements. Note that the more detailed the project is, the easier the construction.
As for the location of communications, it is advisable to draw up a project separately, or use a ready-made project, just add your own parts to it, based on your needs.
