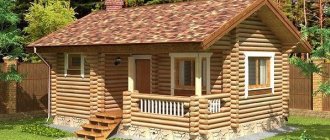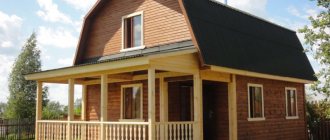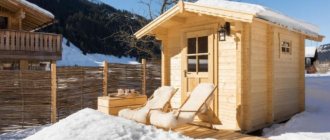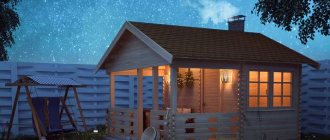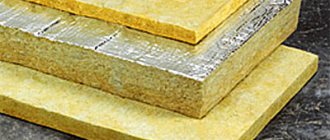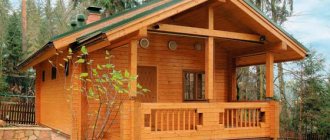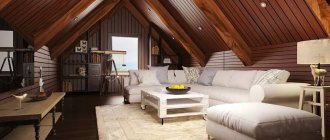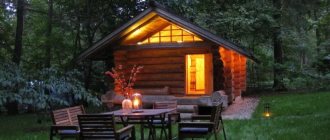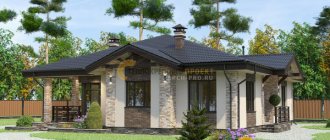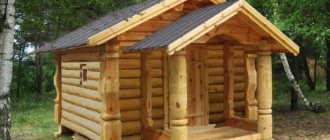A bathhouse is so Russian and soulful that we are no longer amazed when we see it on someone’s property. Why be surprised? We need to build!
The layout of a 6x6 bathhouse begins... No, not with the purchase of timber or brick, but with the preparation of brooms. Looking at them, the work progresses, and time flies faster, and the thought of a steam room warms the soul. Well? Already want to take a steam bath?
If you managed to allocate a place on the site for a future steam room, you can arrange a classic bathhouse, a sauna, and a hammam there. Although they have one purpose - to relax the human body, warm it up, and remove all ailments and ailments. What kind of bathhouse will you have? Without an attic or with it? Perhaps with a terrace, veranda, swimming pool inside. With such space you can afford almost everything.
Peculiarities
The design of a 6x6 m bathhouse is quite simple and unpretentious.
However, externally such an object looks solid, spacious and “our way.” The resulting structure is functional inside; it can be divided into several isolated rooms, including a walk-through recreation area. The advantages of the dimensions of a 6x6 m bath are:
- large spacious seating area up to 17 sq. m.;
- the ability to build a spacious steam room with a separate combustion room and utility room;
- a separate vestibule or hallway, which will allow you to undress comfortably and keep warm in the bathhouse itself;
- the opportunity to equip the building with an open terrace, on which in the summer you can place comfortable chairs, hammocks, tables, and in the winter you can stand in the fresh frosty air, remaining under a canopy;
- the presence of a separate bathroom, as well as a shower or washing room.
For a bathhouse of this size, you can consider a project with an upper attic floor and a balcony, which will allow you to allocate a room for a guest room or, for example, for billiards. This size of the bathhouse is optimal and comfortable for simultaneous use by several people (up to 8).
If you expect that such a bathhouse will be used frequently by a smaller number of people (for example, if we are talking about a young family), it is important to consider that the bathhouse must be constantly heated. The larger the room, the longer it will take to heat it and waste fuel resources (wood or gas with a water supply system).
Location of the building on the site
The bathhouse is not the main building, so it is advisable to place it in the depths of the site, behind the house. This will give some privacy and increase the degree of comfort for vacationers.
If the layout of a 6 by 6 bathhouse does not provide space for a swimming pool, then in front of the entrance to the building you can install a barrel with cool water or equip a small pond, where it is so nice to take a dip after a hot steam room. If there is a separate exit to a natural body of water, the exit from the bathhouse should be located “facing” it in order to bring immersion into the water as close as possible and hide people from prying eyes.
Swimming pool near the bathhouse Source pinterest.com
Wooden baths
Wood is the most common material for construction. Baths from it are built using two technologies: processed, dried and sawn timber or rounded logs of primary processing. Each method has its own advantages:
- The beams are cheaper and weigh less, which affects the speed of construction.
- A log bathhouse looks more natural and original.
Which option to choose is up to you, but we recommend timber as optimal. It has already been dried and shows minimal shrinkage, but the logs will show slight deformation, which will need to be eliminated at the initial stages of operation of the bathhouse.
Bathhouse made of 6x6 timber with an attic, balcony and small terrace
Plan
Before starting all the necessary construction work, be sure to draw up detailed drawings of the future two-story bathhouse. At the same time, the diagrams should show not only all the elements of the bathhouse, but also the exact dimensions of the individual parts and the entire structure as a whole.
Be sure to mark the design of the second floor on the drawing - it can be intended for various living rooms (swimming pool, billiard room, play area for children). If you decide to add a terrace, veranda, winter gardens or garage to the bathhouse, then they must also be included in the diagram.
Many experts recommend adding heating and water supply systems to the drawings of future baths. The roof of the structure should also be displayed on them. It can be of various types (gable, corner, broken, straight). The choice of type of ceiling depends on the general type of design of the room and the individual preferences of its owners.
It is important to think through all the dimensions of the bath structure in advance and indicate them on the diagram. Due to the presence of two floors at once, the structure can be quite small in size (3x4, 4x4, 4x6 meters)
It is worth noting that a bathhouse measuring 3 by 4 meters is the smallest, so during its construction you need to carefully approach the design.
There are designs for premises with a large area (6x6, 6x8, 6x4, 6x9, 6x7, 9x9 meters). Structures measuring 6 by 9, 6 by 7 and 9x9 meters are quite spacious and can accommodate several residential areas in addition to the steam room.
It is important to remember that the dimensions of the bathhouse must be selected so that it and the main house look harmonious on the site. When building a structure that is too large, a small house will look inorganic
Most experts advise studying the scale of these buildings in advance and correlating them.
It is worth noting that one scheme will not be enough when building a bathhouse in the country. It is most profitable to draw up several sketches of individual parts and one general drawing that can show the entire structure as a whole. This will allow you to carry out all installation work correctly and avoid violations and errors.
Exterior finishing
Today, designers offer a huge variety of design options for the exterior of bunk bath rooms. It can be done using a variety of materials (wood, decorative stone, metal, siding, plastic). Often, when arranging one building, several types of finishing are combined at once.
Currently, the most fashionable and beautiful decoration is considered to be “antique” log finishing. At the same time, logs can be of a variety of color shades. Often in these types of design, wood carving is used, which complements the design and gives the room beauty and grace. It is also acceptable to have metal or plastic inserts, which also make it possible to add elegance and aesthetics to the building.
The finishing of baths built from foam concrete deserves special attention. This material is not decorative and should not be left as a finishing surface. To give a beautiful aesthetic appearance, such structures are covered with brightly colored siding or decorated with small stones. Sometimes in design projects you can find the external design of such premises using ordinary wooden beams.
Internal layout
Today there are a large number of ideas for planning the interior of two-story baths. Each option for zoning space has its own advantages, however, when drawing up a plan, you need to rely, first of all, on your desires and preferences. In addition, the design of the location of individual zones will depend on the purpose of the rooms.
On the first floor, as a rule, the steam room itself is located, and on the second tier there are living rooms. The upper part of the structure can also be made into one whole space, or it can be divided into several small zones. Such a division can give the building a beautiful appearance.
Advantages
The attic, which is located above the bathhouse, is usually a small room. It often has a balcony.
The layout of a two-story 6x6 bath house allows you to live in the summer or all year round. Such a project has advantages in terms of savings. For example, the attic helps to visually enlarge the utility rooms in the bathhouse, such as the steam room, locker room and shower. This is necessary when it is expected that several people will be there at once.
Savings are also obtained on pouring the foundation. The buildings do not require many cubic meters of concrete. Basically, a flooded area is enough. There may be a terrace in front of the main entrance, and a balcony on the top floor. Gazebos near the building are not needed. Insulating the attic with new materials occurs quickly, does not require large financial investments, but allows for year-round living.
The choice of the size of a house with a 6x6 steam room is explained by the fact that it is usually made of timber. In this case, the standard material size is 600 cm. The whole log is taken into account, not sections. Therefore, construction occurs almost without waste, which is a significant advantage.
Such a bathhouse turns out to be quite large, which allows you to create living conditions inside for a small family or a group of friends. The necessary communications are easily carried out, several rooms with different purposes are created.
Video description
For more information about which stove to choose for a bathhouse, watch the video:
In a one-story building, the stove can be positioned as follows:
- Installation in a steam room. A standard option that allows you to control the degree of heating “from the front row”.
- Combined installation. When the front part of the stove is brought into the rest room and used to heat both rooms evenly.
- Separate installation. The stove is installed in the dressing room. At the same time, a woodpile or warehouse for other materials is also located there. If a more modern version of heating devices is used, then this method allows you to change the temperature without entering the steam room.
Each option has its own advantages and is optimal for a specific bathhouse layout.
Stove in a wood-burning sauna with a water tank Source doka-realty.net.ru
Projects
The construction of any bathhouse should begin with a plan. There are many options for how to organize a diagram of partitions in a 6x6 m bathhouse. To draw a drawing diagram, you should decide on the architectural style and the desired content.
There is a list of premises that must be included in the layout, these are:
- restroom;
- steam room;
- washing room
If you manage the space correctly, you can include other rooms that will expand the functionality.
One-story
This is the simplest project; in addition to a standard set of premises, it can include a terrace or terrace and a bathroom. For the convenience of changing clothes, the building can be equipped with an entrance hall or a closed veranda. You can expand the space inside by abandoning the terrace in favor of a small porch.
For a one-story building, a hip hip roof is perfect. The process of installing such a roof is not very simple, but it will perfectly withstand a large mass of snow, is resistant to strong and hurricane winds, and looks good. The building will not be high, thus it will not clutter up the site.
Two-story
The bathhouse can also be made on two floors. Its roof can be anything. Such objects are often made with tower-shaped or hip roofs, which look quite original on the site. On the second floor there are rooms for overnight stays, and a terrace can also be placed there.
With attic or second floor
You can get additional space if you manage the space under the roof wisely. On the attic floor you can place one or two guest rooms, open space for a billiard table, a large plasma TV and comfortable armchairs and sofas. The presence of sleeping places expands the functionality of the building, allows you to accommodate guests, and if the main residential building is still under construction, the bathhouse can become a temporary home for the owners. Two-story bath houses are not uncommon today.
Taking these parameters into account, you can plan a convenient building for these purposes, which will include the following premises:
- on the 1st floor: entrance hall, toilet with shower, relaxation room (combined with kitchen, including stove and sink), steam room.
- on the 2nd floor: large bedroom, hall, dressing room.
To save space, a spiral or corner staircase can lead to the second floor. For the attic floor, a gable sloping roof is better suited. For a two-story building, a hip roof is preferable.
Additional rooms or objects in the baths can be:
- pool;
- font;
- balcony;
- pantry;
- fireplace in the recreation room.
Filling the rest room
After a hot steam room, you need to calm down and normalize your body temperature. The ideal place for this is the rest room. Each owner decides for himself what will be located here, selecting the content in accordance with his tastes and goals. However, it is worth taking the materials and equipment used with a high degree of responsibility.
- Furniture must be resistant to high temperature and moisture.
- When installing lighting fixtures, high-quality insulation is required.
- You should not install lamps that are too bright, as this will not allow you to relax.
It is also advisable to keep the room in the same style. This has no functional significance, but will speak volumes about your sense of style.
Relaxation room in the bathhouse Source mirturbaz.ru
Construction stages
Construction stages are divided into the following phases:
- construction of the foundation;
- frame installation;
- roof construction;
- interior decoration.
At the beginning of construction, the main thing is to decide on the type of foundation. At first glance, the strip foundation is strong, but it costs a lot of money; it also requires a period of 3 to 6 months for its shrinkage. Not every soil can be used to cast such a foundation. In lowlands or soils where there is excess moisture, it is not recommended to make such a foundation.
It is very profitable to install a pile foundation. It takes a minimum of time, and its strength is in no way inferior to tape.
The frame can be made of any kind, but the inside lining is made of wood. It is important to understand that when calculating the usable area, it is necessary to take into account how much space the furniture will occupy. The height of the steam room is usually about two meters, the height of other rooms can be up to three meters. Such dimensions allow you to place all the necessary equipment and furniture.
With dimensions of 6x6 meters, there is “space for maneuver”, which will allow all vacationers to sit comfortably. Often additional seating is made to accommodate additional people.
Such parameters allow optimal distribution of warm air flows throughout the room. The room must be at least two meters in width and length. The shelves are made about 2.3 meters long and at least half a meter wide.
A 6x6 meter bathhouse reliably protects against low temperatures and bad weather. According to the internal base, its useful area is 25 square meters, while the veranda occupies 8 square meters, the steam room - 7 square meters, the washing room - 6 square meters and the dressing room - 4 square meters. These sizes are approximate and reflect the general trend. Many manufacturers also produce standard baths that can be assembled on site. The cost of such objects starts from 450 thousand rubles.
Laying the foundation
Most often, a tape type of base is used; it is quite strong and can withstand linear deformations well. Almost any bathhouse can be placed on a strip foundation. The lightest types of structures, for example, frame ones, can be placed on poles, but if the soil is weak, monolithic reinforcement with a grillage will be required. It is important to properly waterproof the base, especially when it comes to wooden buildings. If this point is ignored, the bathhouse will last a much shorter period of time and will quickly lose its appearance.
Walling
The method of constructing walls depends on the chosen material. The easiest way is to assemble a finished log house or frame structure. Foam or gas blocks are easy to construct. It is necessary to consider the presence of window and door openings at the stage of wall construction, so that later you do not find yourself in a situation where this is labor-intensive. The log house can be assembled either with or without an outlet - different technologies are used. The walls are erected only after the foundation has completely settled.
For interior partitions, a frame, a thinner beam, is used.
Roof formation
The roof can be pitched - most often it is formed in modern-style buildings, Scandinavian baths. The traditional Russian bathhouse has a gable roof. It is necessary to select rafter and roofing materials taking into account the load in winter. Most often used:
- metal tiles;
- slate;
- ondulin;
- bitumen type tiles, here it is necessary to use a spark absorber for arranging the chimney.
After the roof is formed, you can begin to install communications and interior decoration.
Communications and interior decoration
Communications can be laid simultaneously with construction; some of the work is carried out at the stage of foundation formation. The bathhouse must be equipped with a water supply system and sewerage system, the installation of which requires compliance with certain norms and rules. The type of water supply depends on whether it is possible to connect to the main line. If not, the system is built autonomously from wells. Heat supply is provided through a stove with a heater and a tank.
As for finishing, chopped baths do not need this. Brick, gas and foam block structures must be finished. Wood of different species is most often used as finishing. It makes sense to tile the shower and bathroom. As for the interior, combinations of different types of wood are considered the most relevant.
Forging and stone inserts will add atmosphere. When arranging windows, you need to consider that in the steam room they open outward for safety reasons. Ideally, window openings should face south and west to maximize natural light.
Beautiful examples
Arranging shelves in a cascade in a steam room saves space and is very convenient for large companies. At the same time, you can steam both sitting and in a horizontal position.
Upholstering walls with clapboard is not only practical, but also aesthetically pleasing. The arrangement of the boards vertically and horizontally makes the interior of the steam room more interesting.
Modern sauna interior made of dark wood. Stones can also be used as decoration.
Interior in old Russian style. A samovar, a lot of carvings on furniture, windows, doors, as well as dishes and accessories typical of a hut.
Chalet style interior. Natural materials in the design and several bright accents are characteristic features of the style.
Bathhouse in Art Nouveau style with a glass wall and a view of the lake. Light shades of wood, picturesque views and simplicity of the interior create a feeling of complete relaxation and immersion in nature.
To learn how to build a sauna with your own hands, see the following video.
Examples of finished buildings
Bathhouses made of timber with an attic. An example of combining a roof with a usable area in which you can relax.
Plan of a frame bath 6 x 6 meters. This is how a plan diagram is drawn, which gives a visual representation of the future object.
Bathhouse construction made of logs. This material has been successfully used for many years.
Interior decoration, design of bath rooms
The choice of materials for finishing bath rooms is limited due to constant high humidity. First of all, this concerns the steam room. Deciduous wood predominates here. The walls and ceiling are covered with lining. The shelves are assembled from timber, boards, and thick slats.
For shelves, lumber is taken from linden, aspen, alder, and oak. The wood does not heat up, smells pleasant, and is resistant to moisture.
A combination of wood and ceramic tiles that imitate stone looks good. The shower room and steam room are separated by a transparent wall and a door made of impact-resistant glass.
It is better to decorate the area of the room with the stove with fire-resistant materials (stone, metal) and do not forget to leave a gap between the stove and the shelves.
When decorating a rest room or dressing room, there are no strict restrictions in the selection of materials. Always relevant:
- tree;
- stone;
- ceramic tile;
- glass;
- metal, forging.
The dominant design styles in Russian baths are:
- chalet;
- country;
- half-timbered;
- modern
Finishing with clapboard, block house, slats looks very original. It is better to leave a log bath without any interior decoration at all. If desired, you can paint the wood in the desired color or varnish it.
The photo above is an example of modern dressing room decoration. The floor is made of multi-colored tiles. In the center of the ceiling is a metal chandelier on chains with 8 lights. There is a niche in the wall for towels and other bath accessories.
- A classic Russian bathhouse is a round font with cold water. Located in a separate room next to the steam room. Wood predominates in interior decoration.
You can turn a bathhouse into a hunting lodge with the help of trophies hanging on the walls or their successful imitation. The photo shows an example of the design of a relaxation room in the attic. In the center? billiard table, on the right – a dining table with chairs.
Decorative plaster on the walls looks very elegant and goes well with wood or plastic.
Zones
Let’s say it’s decided to build a log bathhouse 5x5 meters.
If we consider standard plans for functional areas, there are three main ones:
- dressing room;
- washing room;
- steam room
The 5x5 m bathhouse layout option involves placing the firebox not in the dressing room, but in a separate corner, separated by a wall. The same wall separates the dressing room from the steam room. The waiting room will be spacious. It is convenient to place a table and benches, as well as hangers. This room can be a living room.
A 5x5 m bathhouse will accommodate a group of 5-6 people. The attic floor in such a bathhouse is often used as a small rest room. The attic can be equipped with a toilet and shower room. It is definitely worth considering communications.
In a 5x5 m bathhouse, it is important to install the doors correctly. For example, it is important to get directly from the guest room to the washing room
This placement will prevent heat loss from the steam room. A shower room can be allocated a little less space than a steam room. Plan your steam room carefully. It is important to carefully consider the shapes and sizes of the shelves.
Don’t forget that part of the area will go under the stove and heater. Its location should not be close to the wall, otherwise there will be a risk of fire in the sheathing and wooden walls. They expand the area of small baths by providing the building with a terrace. A small terrace can serve as a summer kitchen. The construction of a terrace will increase the amount of building material.
Adviсe
Recommendations have been developed that must be followed when choosing the layout of a bathhouse, as well as during the construction stage:
You should not try to provide a bathhouse with a large number of rooms; it is better to make them spacious. It is important to take care of communications in advance. For construction, it is worth choosing good, high-quality materials that are not afraid of exposure to high temperatures and high humidity. A strong foundation is needed for the durability of the structure.
It is necessary to ensure fire safety inside the bathhouse. When constructing a bathhouse with a second or attic floor, great attention should be paid to thermal insulation between floors. The facade of the bathhouse should echo the facade of a residential building and other outbuildings. Natural finishing materials will help create coziness indoors. You should not choose slippery coatings for finishing the floor, for example, glazed ceramic tiles: this can be dangerous.
Upholstery of walls and ceilings in the steam room and washroom
These rooms require increased attention due to high humidity and temperature.
The duration of operation largely depends on the reliability of protection of wooden structures. Plank flooring pouring floor
The steam room floor needs to be drained. For the floor, take edged boards; you don’t need to pull them tightly during installation. Water will escape through small cracks. The bathhouse is placed on columnar foundations - there is no need for special water drainage, it will “disappear” on its own. How to finish walls and ceiling?
Step 1. Nail the rock wool slats. The width of the slats should correspond to the thickness of the mineral wool. The distance between them should be equal to the width of the insulation.
Example of installation of lathing for mineral wool
Step 2. Carefully insert the mineral wool, avoiding any gaps.
To prevent the cotton wool from falling, carefully secure it in several places with thin nails of appropriate length
Example of laying mineral wool
The photo shows how to secure mineral wool with a cord
Step 3. Attach aluminum foil to the surfaces of the slats. Lay the strips from bottom to top, overlapping approximately 10 centimeters. For reliability, it is better to additionally seal the joint with special tape or ordinary tape. The foil is fixed to the walls with a stapler
Work carefully; aluminum foil tears easily. The same operation must be repeated on the rough ceiling.
Fixed mineral wool
Step 4. Attach thin slats measuring 20÷50 mm to wide slats; the lining will be attached to them. Check all dimensions and position of the supporting structure.
Counter-lattice
Step 5. Check the distances between the floor and ceiling at the edges of the room. If there is a significant scatter, you will have to cut the first lining at an angle. At the bottom, the cut area will be covered with a plinth and will be completely invisible.
Step 6. Nail the lining with small nails, hammer the nails at an angle into the groove. Periodically check the horizontal position of the boards with a hydraulic level. If the lining is of high quality, then it will be horizontal throughout its entire height; if the quality of the material is poor, then deviations will have to be eliminated. To do this, you should remove the tenon from the groove a few millimeters; in this way, after 5–6 rows, you can eliminate a crook up to a centimeter in size, and do it unnoticed.
How to fasten the lining
Other rooms in the bathhouse are lined in the same way. The difference is the absence of vapor barrier
It is important to remember that there should be a gap of approximately 1÷2 centimeters between the lining and the mineral wool. It is needed for a little natural ventilation, otherwise fungus or mold will quickly appear on wooden structures
Example of finishing a washroom
Nail trim on doors and windows, decorative slats in the corners, and ceiling plinths.
Foundation
The foundation is of the following types:
- Pile;
- Columnar-ribbon;
- Tape;
- Columnar.
Tape and columnar-tape options are considered the easiest to finish and the most durable. Although they are expensive, they are used often. Let's consider a strip foundation; as a rule, for its construction it is necessary:
- Dig a trench according to the diagram that is in the project. The depth should be slightly greater than the depth of soil freezing in a particular area;
- Create a sand cushion at the bottom so that the thickness is up to 15 cm. To do this, pour sand, pour in water, compact it;
- Install wooden formwork. For this purpose, ready-made boards or boards with a thickness of 25 mm are used;
- Place a reinforcement cage inside the formwork. This will help the foundation avoid cracking during temperature fluctuations;
- Mark the foundation horizon (upper plane) using the water level;
- Pour in concrete mortar. You can prepare it yourself or order it from an organization. The upper plane of the foundation is located horizontally. Filling must be done in one stage, otherwise the foundation will not be very strong.
How to choose a water tank for a sauna stove
There cannot be a bathhouse without water. A water tank for a sauna stove is an essential attribute of any sauna. Stainless steel tanks are most often used for these purposes. They are strong, durable, resistant to corrosion and do not deform due to temperature changes.
Depending on the location of installation, water tanks for sauna stoves are divided into built-in, remote and pipe-mounted.
- Built-in models are designed directly with the stove. Heating in them occurs directly from the flame, which guarantees the device high efficiency. Such combined units have a couple of disadvantages: a decrease in the heat transfer of the furnace, because part of the heat is used to heat water, and a limitation of the tank capacity depending on the size of the furnace.
- Remote tanks can be installed in the washing room, but for more efficient operation of the system a heat exchanger will be required.
- Pipe products are mounted on the pipe to remove smoke. The big advantage of these models is their heating speed.
In terms of volume, water tanks for a sauna stove are installed based on the size of the stove and the expected number of people using the sauna. Typically these are models from 20 to 100 liters. There are also more spacious models, but the usual consumption of boiling water per person is less than 10 liters. That is, if the bathhouse is designed for a family of three people, it will be enough to purchase a 30-liter tank. If for 6 - 60 liters.
There is no better relaxation than after a working week, flood the sauna, take a steam bath, swim in the pool and lie down with a cup of freshly brewed tea on the terrace with friends or family. Don't miss this great opportunity, design and build baths!
Requirements for structures
Before construction, you need to study the requirements that are put forward regarding baths. They are described in several documents:
- SNiP II-L.13-62.
- SNiP 2.01.07-85.
- SNiP 2.02.01-83.
- SNiP II-25-80.
Distance to other objects:
- wells, wells - 15 m;
- residential building - 8 m;
- neighboring area - 1–3 m;
- bushes - 1 m;
- trees - 3 m;
- forests - 10 m;
- artificial or natural reservoirs - from 15 to 25 m.
Other requirements:
- The building must be visible from the windows of a residential building.
- It should be on a hill.
- The building should be located taking into account the wind rose so that smoke from the stove does not smoke residential buildings.
- No communications from other buildings should pass under the building.
Well (Photo: Instagram / ideiipodelkidliadachi)
Conclusion
The layout allows you to initially think through all the little things that will make the bath room both functional and pleasant. Especially considering that the second floor, or attic, allows the bathhouse building to expand its capabilities, both for relaxation and for hygiene and health procedures.
The video presented in this article will only confirm theoretical thoughts about the benefits of planning and will become an excellent guide to action.
Did you like the article? Subscribe to our Yandex.Zen channel
Roof
Important rules for roof installation:
- The roof is based on a rafter system. It is usually made from boards with a section of 50x200 mm. Sometimes real tiles are used as roofing material. Then the rafters are made from 100x150 mm timber;
- The rafters rest on the top row of beams or on ceiling beams that protrude beyond the boundaries of the frame. It is important to ensure that the distance between them is at least 60 cm. But sometimes it is necessary to increase it. For example, when you need to install a roof window;
- A layer of vapor barrier is applied to the rafters on top, and a counter-batten is installed on top. After that, the sheathing is installed and the roofing material is placed on it.
You may be interested in: What is considered a house reconstruction: who needs to be agreed with and what points to take into account
If a wooden bathhouse with an attic is covered with a soft roof, a continuous sheathing is needed. On top you need to install a layer of plywood, the thickness of which will be from 8 to 10 mm.
