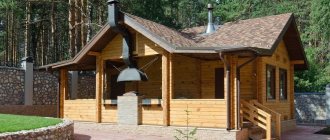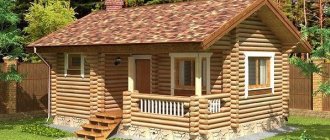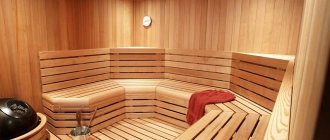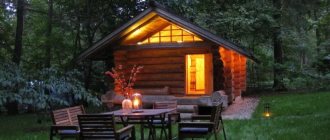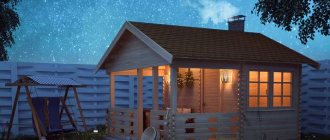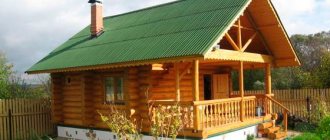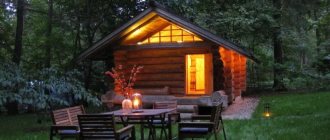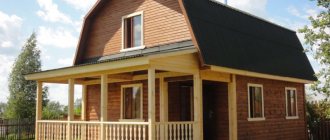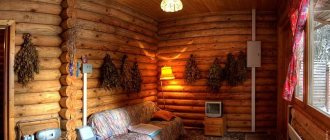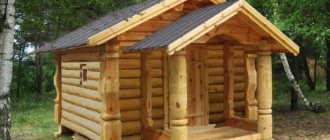House with sauna and garage. Teplokrepost Photos
They say that under the Union, in principle, it was not allowed to add a bathhouse to the house. And now, if all the rules and requirements are met, you can get permission and build.
However, take your time, below we will tell you about all the rules and requirements, the pros and cons of having a bathhouse attached to the house, and with this knowledge you will decide what is best for you.
And it’s better to start with bureaucracy.
Documents for construction permission
The first thing you need to know: the planned extension of a bathhouse to a house is considered a reconstruction of a residential building . And permission is obtained specifically for the reconstruction of a permanent structure (a residential building is a permanent structure).
However, a free-standing bathhouse is also considered a permanent structure, and permission must also be obtained for it. (Although not always, there is some kind of loophole that allows you not to take a construction permit , but then still register the already built bathhouse - in order to install electricity, water, gas there.)
House with sauna and terrace. Photo ProSIP
To obtain permission to reconstruct a residential building, you must go to the regional BTI . Take the following documents with you:
- a document confirming your ownership of the site (or a long-term lease agreement with the right to build);
- an application for reconstruction written by the owner of the site or an authorized representative (+ power of attorney for this person);
- general site plan;
- a renovation project that includes existing and planned buildings.
The package of documents will be reviewed within 10 days , and as a result, permission will either be given or denied. If permission is received, it is valid for 10 years. If it’s a failure, try a new project, taking into account the complaints.
What should you consider first? When a project is submitted, they will look at what building materials you indicated there . Therefore, you need to know the fire safety requirements (more about them below) and draw up a project so that it complies with all of them.
Now about registration. It is produced by municipal authorities. A completed construction is registered. This is done to secure ownership of it.
List of documents for registration:
- passport of the owner of the site;
- land ownership document;
- application for registration of a building, which contains the actual address of the land plot;
- design documentation for construction - with all building materials, dimensions, equipment and other details;
- a list of communications to which the building is connected, along with engineering diagrams.
IMPORTANT! Check with the BTI whether the reconstructed residential building with an extension will need to be registered, because it already has registration before the reconstruction. The above exactly applies to a free-standing bathhouse.
The design of a bathhouse attached to a house can be done independently or ordered from a design organization.
Extension to the bathhouse at home
No matter how funny it may sound, this option is also possible. For example, if we are talking about a guest house.
So, what standards apply if the owner of the site decides to add an extension to the house to the bathhouse? The bathhouse is a permanent structure , therefore a large-scale extension that makes it a residential building must also receive permission from the BTI.
General principles of project planning
The plan of a plot of land of 10 acres is a diagram drawn to scale, on which the boundaries of the land plot and its red lines, as well as all the main zones, are plotted . Zoning of the territory is carried out by the developer independently or under an agreement with a design organization using all building codes.
To carry out competent zoning, you will need to take into account the terrain, shading patterns of the site, wind roses, cardinal directions and groundwater levels. At the same time, it is very important when zoning to take into account the minimum fire, sanitary and construction gaps between buildings, trees, site boundaries and red lines
For a plot of 10 acres, the maximum zone sizes for its total area are also established :
- entrance and garage - 6%;
- residential building 15%;
- household facilities and bathhouse - 15%;
- sports ground and recreation area - 15%;
- garden and vegetable garden up to 49%.
Fire safety requirements
When you draw up different options for adding a bathhouse to your house, be guided by the following requirements set out in different standards (if you wish, you can find all of them online and read them in their entirety):
Lining made of unimpregnated larch for finishing
Thus, SP 4.13130.2009 states that a bathhouse or sauna cannot be built only in the basement, but on other floors it is possible, but on the condition that it will have a separate exit directly to the street.
NPB 106-95 “Individual residential buildings” states the following:
- fire partitions and ceilings should separate the bathhouse or sauna from the rest of the house;
- the stove must only be manufactured at the factory;
- the stove must have built-in automatic protection and a switch (we are talking about an electric one), which will work: 1) after 8 hours of continuous operation of the stove, 2) after reaching 110 degrees in the steam room;
- only hardwoods can be used in finishing the steam room (coniferous resin promotes combustion);
- placing a sauna in the basement is possible if there is a separate exit to the street.
ATTENTION! Do you see a contradiction between NPB 106-95 and SP 4.13130.2009 regarding the use of basements?
SP 7.13130.2009 “Heating, ventilation and air conditioning” states that it is necessary to install fire dampers where ventilation air ducts pass through fire partitions.
(This is necessary in order to prevent smoke from the ventilation during a fire. The valve is turned on when the temperature is high or when the fire extinguishing system is activated.)
The PUE “Rules for the construction of electrical installations” states the following:
- Hidden electrical wiring should not be used in wet rooms;
- It is forbidden to conduct wires in metal sleeves, sleeves and pipes and with metal sheaths;
- you cannot place plug sockets, distribution devices and stove control devices inside the steam room - all this is taken out to the next room;
- the wires must have a heat-resistant sheath designed for bath temperatures.
The wood-burning stove Harvia Legend 300 Duo in the interior of the steam room is located according to the rules. Harvia Photos
Without reference to a regulatory document, there are several rules governing the installation of a stove in a steam room:
- the distance from the stove to the wall is at least 20 cm;
- A heat shield is installed above the electric furnace, which is attached to the ceiling with a gap of 5 cm so as not to transfer heat to the casing.
In addition, the perimeter of the steam room located in the house can be equipped with perforated pipes, into which water is supplied only in case of fire.
The diameter of the tubes, the diameter and number of holes, as well as their location are selected so that at least 0.06 liters of water per second flow from a square meter of ceiling and walls. Typically, holes are made 3-5 mm, every 150-200 mm, the angle to the surface on which water is pouring is 20-30 degrees.
deluge irrigation system that is connected to the water supply. Its valve should be located outside the sauna. However, the requirement to install deluge pipes may not be followed because it relates to old standards.
Let's return to the point about fire partitions and ceilings. Partitions are not load-bearing walls, that is, they do not bear the load from the roof, and in this case they only serve as a barrier to the spread of flame.
So, the standards do not seem to prohibit you from building from what you like best - even from wood, but fire partitions must be strictly made of non-combustible material - brick or concrete blocks, but it is also possible from plasterboard.
ADVICE! Be sure to include them in your project to obtain permission.
Combination options
Despite the fact that an extension seems like an obvious thing, it can mean three completely different options for adding a bathhouse to a house.
- You can make a connected foundation and use one of the walls of the house as a ready-made wall for a future bathhouse.
- You can make a separate foundation and not even use the wall of the house as the wall of the bathhouse, but combine everything with a common roof.
- You can make a bathhouse on your own foundation, with your own roof, a meter or more from the house, but connect the house and the bathhouse with a canopy, ensuring a quick and dry transition from one building to another. Or you can make a completely closed vestibule between them.
Strip foundation. Photo StroyDom
These options are far from equivalent to each other. It seems that if you use a common wall, you can reduce the amount of building materials , but below you will read about foundation shrinkage, and only after that start thinking about the benefits of this option.
As for the option with a common roof, it will only be suitable if you provide for the possibility of a hinged connection or any other that can compensate for the possibility of uneven movement of the two buildings as a result of frost heaving and other forces acting in the ground.
The option with a completely separate bathhouse and vestibule raises the least amount of concern about destruction associated with ground movement, the main thing is that this separate structure is recognized in the BTI as a reconstruction of the house, and not as a separate permanent structure that you placed next to the house.
What you need to know about the foundation
Until you built the house, the soil underneath had the same properties, but the violation of its integrity, the pouring of the foundation, the load of the built house - all this changed them.
The zone within which a change in soil properties occurred does not exceed a couple of meters from the boundary of the building .
Stabilization of the soil after a house is placed on it lasts from 3 to 5 years. During this time, you should not place anything next to it, especially on a connected foundation.
Once it is established, you can build. But it is advisable that the project be carried out by specialists who can calculate how much weight the future extension will be, how much, on the one hand, it will sink the soil, and on the other hand, resist the forces of frost heaving, which tend to push the foundation out of the ground.
Of course, a lot depends on the soil itself . Some people are lucky and have sandy soil with coarse sand and gravel. And others have heaving clay, for example. Therefore, you need to know the geology of the site.
And the foundation for the extension of the bathhouse is selected according to the depth, design and material in accordance with the type of soil, the depth of groundwater, as well as the depth of soil freezing in winter. See the section on types of foundations.
ATTENTION! It is better if the groundwater is at least half a meter below the base of the foundation. If higher, then think about drainage.
This means that bathhouses are usually placed on a shallow strip foundation, but it is unlikely to be suitable for an extension to a house.
Firstly, because it is very desirable to build such a bathhouse from non-flammable material, and it weighs a lot , even if it is aerated concrete.
Secondly, because a shallow foundation is laid
above the freezing depth of the soil , and therefore, the forces of frost heaving will act more actively on it if the soil is heaving.
And it is better not to consider options for connecting the bathhouse to the house through the foundation or just the roof. Everything is fine when the foundation is laid at the same time and for both buildings at once. Therefore, it is recommended to pour the foundation immediately, taking into account all subsequent additions, if they are planned, and to implement them as funds and other opportunities become available.
If the foundations are laid at different times, and even more so at different depths, then their vibrations in the ground will not coincide in any way. It follows from this that it is best not to make a connected foundation of the house and extension.
But what's wrong with a single roof? If two foundations rise to different heights, but at the same time have a common roof, stresses will arise in the roof, which will lead to the destruction of the most stressed structural parts .
It is easier to add a bathhouse to an old house. It’s also easy to get to a house with a wide, warm blind area. In both cases, changes in the soil around the house will not have the same effect on the foundation of the bathhouse.
ADVICE! Of course, we have simplified a lot here, but the best thing you can do for yourself is to talk to specialists. So the project will be competent, the BTI will accept it, and there will be no need to expect destruction over time.
Conclusion
We looked at three types of paired projects located inside the house. Moreover, each option is a kind of compromise, so you should choose in accordance with individual conditions. The most universal will be the third type of project, which is closest to a bathhouse built separately, but it requires large expenses (see also the article “Projects of one-story bathhouses - we build ourselves”).
For more information on this topic, watch the video in this article.
Did you like the article? Subscribe to our Yandex.Zen channel
Bathhouse attached to the house: pros and cons
House with a bathhouse and a terrace (gazebo). Photo by Uralekodom
If the owner managed to go through all the thorns to realize his dream, then what is a plus and what is a minus in a bathhouse attached to the house?
Pros:
- At the construction stage, there is no need to stretch communications far, everything is nearby.
- At the operating stage, it is also clear that the proximity of the bathhouse is only a plus: it’s easier to keep track, everything is at hand, and there’s no need to freeze when running into the house.
Minuses:
- If a bathhouse burns down 12 meters from the house, you will only lose the bathhouse. If the bathhouse is in the house, you can lose the whole house.
IMPORTANT! One of the common causes of fire, which for some reason is rarely remembered, is a sparking chimney. Install a spark arrester, and it is advisable to choose non-flammable roofing material for the bathhouse.
- The second important disadvantage is that bath procedures increase the humidity in all rooms of the bath itself.
When you sell a house with a bathhouse extension, using, for example, the wall of a residential building as an extension wall, you need to keep in mind that it will be affected by the excess humidity of the bathhouse. Therefore, it is better to immediately take care of its protection or choose a project without using the wall of the house.
What exactly might the defense consist of? First of all - in ventilation. Focus on it, and most of the problem will be solved.
Sanitary standards for bathhouse extension
When answering the question of how to attach a bathhouse to a country or residential house, it is worth mentioning sanitary and technical standards. They are no less important than fire safety techniques.
Since the bathhouse is connected to the main house, it is necessary to reduce humidity to a minimum. Otherwise, the house will begin to rot and collapse. Humidity can be prevented by calculating and installing the correct ventilation system.
The hood from the steam room is led to the rest room and dressing room, and lastly to the vestibule. This way the heat will additionally heat the other rooms of the bathhouse.
In the summer, the bathhouse is opened and dried so that moisture does not accumulate for a long time. In winter they are periodically heated.
If there is a sewer system in the house, it is easier to combine a bathhouse with a bathroom. This way you can take a bath after the steam room and do not need to install an additional septic tank.
Material options
Brick, frame, block, wood
From the list given in the title, probably the most preferred materials are brick and concrete blocks.
Of course, we said above that the BTI will pay attention to the choice of partition and ceiling materials, and not to the wall material, but where is the guarantee that this will be enough, that the partitions and ceilings will save a bathhouse that caught fire?
On the other hand, even a brick bathhouse attached to a house is lined with clapboard inside, because the bathhouse interior is associated primarily with wood.
If wood in the bathhouse cannot be avoided, then wherever possible it is worth impregnating it with fire retardants - substances that prevent wood from burning. Unfortunately, it is not advisable to use them in a steam room.
In general, we think that a frame or wooden extension to a house is unlikely to be allowed (if you have experience of the opposite, write in the comments, it will be useful to other readers).
Extension to a wooden, brick, block, frame house
But this is another interesting question: will it be allowed to add a bathhouse to a wooden or frame house, that is, when the residential building itself is a fire hazard?
We were unable to find standards that would specify the material of the house that can be reconstructed by attaching a bathhouse to it. But there is a rule that says that if two buildings are made of wood, then the distance between them should be 12 meters!
If you have experience in building such a fire-hazardous extension, such as a bathhouse, to a wooden residential building, write in the comments - how did you get permission, were there any requirements from the BTI, firefighters?
The remaining materials from which a residential building can be built do not cause concern - bricks and blocks do not burn.
As for the technical side, the wall material matters only from a design point of view, so it is recommended to make the extension from the same material as the main structure - for unity of style, and for construction it is more important what kind of foundation and roof - for the reasons described above.
Territory zoning
Any plot of 10, 12 acres, 15, 20 or 30 acres begins with its division into zones.
- Living sector. It contains residential buildings. It is recommended that it occupy around 10-20% of the total space.
- Outbuildings area. It is intended for sheds, garages, utility rooms, which should occupy about 8-10% of the total area.
- Vegetable and fruit zone. It contains fruit and berry plantings, as well as beds for vegetable crops. It occupies a large area of the site - about 70-75%.
- Rest zone. It is intended for gazebos, playgrounds and should occupy approximately the same part as outbuildings.
Terrace attached to the house: patio near the bathhouse
We spoke quite thoroughly about the terrace attached to the house in this article.
But now we are talking about an option when the extension forms a courtyard, which is called a “patio”. For some reason, it has become fashionable to call an open veranda with an earthen floor this very word, although the patio there is only an earthen floor, everything else is like an ordinary open veranda.
If the distance between the house and the bathhouse is small (we hope the standards are met) , then the terrace attached to the house can become a patio near the bathhouse, that is, you can move to it to relax after bathing procedures.
The difference between a terrace and a veranda is not very big; here is another link to an article about a veranda attached to an existing bathhouse, and another to an article that describes projects with extensions built into them.
Useful video
Here is an example of the fact that it is still possible to attach a frame bathhouse to a house - we had no doubt about the technical reality of this, but the video says nothing about the resolution. This extension looks like this:
And here is another video that shows some techniques that can increase the fire safety of a bathhouse attached to a house. See if something from another person's experience will be useful.
The following video was recorded by a professional builder with a decent amount of work experience and the mental activity associated with it. That's why it's valuable. See if you also tend to think carefully about your decisions before getting down to business.
*** When writing this article, we encountered gaps in knowledge about the legal part of construction. Like most land owners, we believed that garages, bathhouses, sheds and verandas were the owner’s personal business. It turned out that the state thinks differently. It’s very interesting how many of our readers knew about permits and registration of buildings, sign up below if it’s not difficult!
Flaws
Disadvantages will be present in any case, even if there are few of them or they are insignificant. Fire safety is one of the most significant and main disadvantages of such an undertaking. This is why most people refuse such combinations. There are also a number of other nuances that may affect the decision:
- insurance companies often refuse to insure housing of this kind, because its level of safety is several times lower than that of ordinary residential buildings (and our insurance is compulsory);
- if all requirements are not met, even utility companies can reasonably refuse to provide their services (gas supply);
- After completion of construction work, you should visit many authorities, but they will not allow you to arrange this type of premises.
