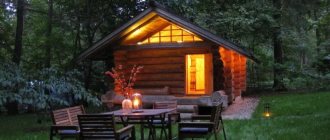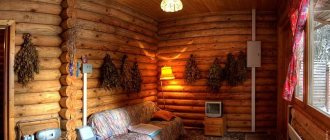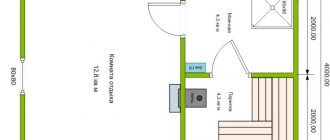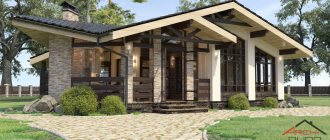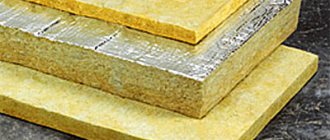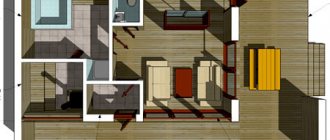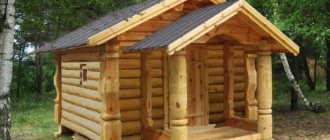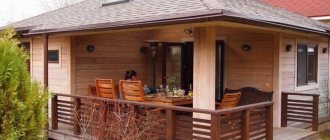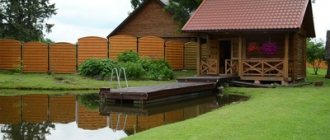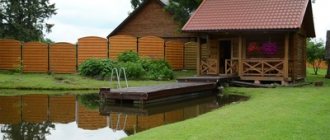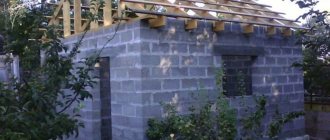Choosing a place to build a bathhouse
The choice is simplified when there is a lot of space, and therefore the owner has room to maneuver. In this case, you can consider several options for placement and size, seek advice, and choose the most worthy one. In a small area, the location is determined quickly; it is additionally regulated by standard standards for the location of the bathhouse (enshrined in SNiP 30-02-97). In addition to the official rules, there are everyday ones, determined by convenience and common sense; Also, the features of the site are not discounted. The main factors are as follows:
- Fire safety . The rules determine the minimum distances between buildings and the distances to the boundaries of neighboring plots. The footage is influenced by the material of the buildings (the bathhouse is allowed to be located closer to a brick building than to a wooden one) and the size of the site.
- Sanitary standards . This indicates the minimum distances to the neighbor’s fence (the bathhouse should not obscure the neighbors), sources of drinking water, roads and reservoirs.
- Features of the landscape . It is convenient to place the bathhouse in an elevated place (if there is one). The outflow of water will be natural, and you will not have to think about the drainage system. If the area is flat, you can build an artificial hill.
The bathhouse is located at a safe distance from their own and neighbors’ buildings Source pinterest.com
- Soil Features . The properties of the soil will determine the choice of foundation. On difficult soil (peaty, marshy or sandy), the bathhouse is placed on a pile-screw or slab base. On loamy soils and soils mixed with gravel, a strip or columnar foundation is erected. If you are lucky and the site has dense soil, you can choose any type of foundation.
- Natural conditions . The bathhouse is often used in the afternoon, so they try to position the building with windows facing west to prolong the natural light in the rooms. If possible, the wind rose (prevailing winds) is taken into account and the bathhouse is located so that the smoke flows towards residential buildings (your own and neighbors) as little as possible.
- Limited area . Sometimes the best option is to build a bathhouse with an attic or combine a bathhouse with a residential building. True, in the latter case it is better to arrange a sauna - there will be fewer problems with damp walls, the smell of dampness and mold. The construction of a traditional Russian bath will require additional measures to protect the structure and prolonged ventilation.
Project of a country house with a bathhouse and an attic Source zen.yandex.com
Advantages of bathhouse projects with a relaxation room
Owners of suburban areas want to manage their land with maximum benefit. Modern landscape design is ready to offer hundreds of ideas for landscaping and dozens of ways to make living more comfortable and fulfilling. One of the most successful ideas turned out to be a bathhouse with a relaxation room and a bedroom, offering several obvious advantages:
- Saving space . Any hospitable owner would like to have not only a bathhouse, but also a special place to relax with friends, and it would also be nice to have a barbecue area and a guest house. If the plot is small, the recreation area will take up most of the land, leaving no room for other ideas. Such a contradiction is easily resolved by building a bathhouse, supplemented with the necessary details - a terrace, a relaxation room, and a barbecue area. This combination creates a pleasant atmosphere of relaxation, lifts your spirits and makes visiting the bathhouse especially comfortable.
- Organization of space . You don’t have to build several separate buildings; the site will have a dedicated recreation area and a neat, well-groomed appearance.
Log bathhouse with terrace and relaxation room 6x9 Source ixnext.ru
- Taking care of your health . Not every body is able to quickly adapt after a steam room to street air (especially in winter). The relaxation room provides an opportunity to cool down and drink a cup of herbal tea while enjoying a pleasant conversation.
- Variety . A relaxation room can significantly diversify your leisure time. In addition to the table and sofas, it is often equipped with a multimedia center or billiard table, a refrigerator and other electrical appliances are installed.
- Housing . There are options for bathhouse projects with living rooms, but most often the recreation room can easily be converted into a bedroom for guests staying for the weekend. The owners may also find this room useful - the room will become the most convenient and practical accommodation option in case of renovations in a residential building.
There is only one significant disadvantage to a project with a recreation room - its cost will be higher than that of a standard building.
The relaxation room can easily accommodate guests for the weekend Source remontik.org
See also: Catalog of bathhouse projects presented at the “Low-Rise Country” exhibition.
Selection of building materials for the construction of a bathhouse
Sometimes, in order to choose a material for a bathhouse, you have to take into account the characteristics of the soil and, therefore, the type of foundation suitable for it. The correct foundation is especially important when planning a full-fledged brick kiln. If the soil is stable, a one-story bathhouse with a rest room can be built from any available material. Most often, one of the following building materials is chosen for a bathhouse.
Rounded or solid log
Traditional material for the construction of a bathhouse. The most suitable types of wood are coniferous - pine and larch. Both natural moisture logs and dried lumber are used. It will take 1.5-2 years for final shrinkage. Log baths have several tangible advantages:
- Price . Wooden buildings are cheaper than brick ones - the material is cheaper, and a powerful (and therefore expensive) foundation is not needed.
- Reliability . Compliance with construction standards increases the fire safety of any wooden bathhouse. It is recommended to impregnate the wood with flame retardants that inhibit combustion.
Project of a log bathhouse with a relaxation room Source strbuild.ru
- Thermal efficiency . Wood is a material with low thermal conductivity, which allows it to retain heat in a room for a long time. Unlike brick and panels, wooden walls do not need additional thermal insulation.
- Aesthetics and environmental friendliness . Factors that are decisive for many.
- Durability . It is influenced by the quality of lumber, compliance with construction technology and subsequent maintenance of the building.
- Ready log house . Construction companies offer a convenient option - a ready-made log house. Models are available in different sizes and layouts; Thanks to the ready-made set of wall parts, the bathhouse can be erected quickly.
timber
When designing a bathhouse made of timber, the predisposition of this material to shrinkage is taken into account, which implies an extension of construction time.
- Solid (sawn rectangular) timber . The material is valued for its naturalness; it does an excellent job of regulating the microclimate in the room, and the facade takes on a spectacular appearance. The disadvantage of solid timber is significant (8-12%) shrinkage compared to other types of timber, which takes 6-12 months.
Recreation room in ethno-style made of profiled timber Source freepatriot.club
Typical mistakes during construction
To avoid problems with the performance of the bathhouse, it is worth considering the most common errors:
- Carefully calculate the size of the premises based on the number of people.
- Correct ceiling height. You should not make ceilings lower than 2 meters, since it is not comfortable to be in such a room. In a room with ceilings higher than 2.4 m, there is an overconsumption of coolants.
- The southern and western walls are allocated for windows, and the southern one for the door.
- The windows are not too large - this will help avoid excessive heat loss.
- Use energy-saving materials.
- Choose quality equipment.
Video description
What are the features of building bathhouses and hand-built houses? How to choose the right materials and what to pay attention to? See the answers in this video:
Frame
Frame baths are gaining popularity due to the comparative cheapness of the material and quick construction. Such a bathhouse can be built at any time of the year; the structure turns out to be warm, it can be used for its intended purpose immediately after construction. The disadvantage of a bathhouse is the need for high-quality insulation and finishing (which can offset savings on the foundation). It is advisable not to delay the insulation process and carry out it in dry weather.
Drawing up a project for a bathhouse with a relaxation room
Having decided that a bathhouse with a relaxation room is an ideal option, the owner begins planning. First of all, general questions are considered:
- Size . Its limitations are the size of the site and the budget.
- Scheduled use schedule . Seasonality and intensity are important.
- Capacity . The number of people who can use the sauna at the same time.
- Design features . Do you need a terrace, attic, porch or balcony?
- Features of layout and equipment (choice of stove model, ventilation system).
- Possibility of connecting utilities.
A relaxation room for 8 people in a bathhouse made of northern pine logs Source ro.aviarydecor.com
You can take a ready-made project as a basis and carry out a small redevelopment. The design drawing for a bathhouse includes the main premises, often with combined functions: a locker room, a washing room, a steam room, a relaxation room, a bathroom, as well as a veranda or terrace. When redeveloping, take into account
- Rest room area . For a bathhouse with an area of about 30 m2, 8-10 m2 are allocated for this room. If guests are welcome in the house and they often stay overnight, it is better to increase the size.
- Terrace or veranda . It can be located along one wall of the bathhouse or between the bathhouse and the home, performing a connecting role. It will be more convenient if you provide several entrances, outside and inside. Often the terrace is replaced with a porch.
- If there is a barbecue oven , care must be taken to lengthen the pipe (otherwise the smoke will interfere with proper rest).
Large-scale structures: levels, parameters, layout
Wider buildings allow you to place several separate rooms inside and install a spacious terrace outside. For example, the layout of a bathhouse with dimensions of 6x8 sq.m. includes a steam room, shower room, separate bathroom and a wide relaxation room.
Regarding the bathroom, we can say the following. Many summer residents like the layout of a bathhouse with a toilet. Thus, the problem with additional amenities is solved.
A spacious terrace is built outside. Similar planning applies to areas such as 6x6, 9x6, 8x8 and so on.
The functionality of the rooms may remain unchanged. Changes may be made to the arrangement of premises.
Design of a relaxation room in a bathhouse
A compact sauna measuring 3x3 m can be used by no more than 4 people at the same time. This building accommodates a recreation room with an area of 3x1.5 m. The average bathhouse in a country house is designed for 4-6 people.
When designing, the size of the locker room, washing room and steam room may vary, since these rooms are rarely used by the entire company at the same time. Sometimes a washing room and a steam room are combined to increase the usable space. All guests should be able to comfortably sit in the relaxation room, so they try to make it as spacious and cozy as possible.
Interior materials
There are special requirements for the interior decoration of the bathhouse, which, of course, is due to the peculiarities of the operation of the building (the air temperature in the steam room of a classic Russian bathhouse reaches 60-70°C, and humidity - 70-80%). The atmosphere in the relaxation room is not so extreme, so the choice of materials for its decoration is wider.
Natural materials are the key to quality relaxation Source pinterest.com
Laying the foundation
The reliability and longevity of a home depends on the foundation. In the place where the extension is planned, the foundation of the dwelling is opened. At the same level, a new foundation is laid.
The optimal foundation option for a 1-story wooden house is a monolithic strip foundation. Its depth is 0.5 m. The width is 300 mm.
Interior decoration of the bath
For a brick and block house, a full-fledged foundation is created that can withstand heavy loads.
The base parameters depend on:
- wall structures;
- bearing load;
- type of building materials.
The stages of foundation construction look like this:
- Determine the location of the bathhouse.
- Drive pegs around the perimeter.
- Using the pegs as a guide, stretch the construction twine.
- Set aside the width of the foundation.
- Install cast-off.
- Stretch 2 lines of twine.
- Check the diagonals and the accuracy of right angles (it is advisable to use a range finder and laser level).
- Dig a trench in accordance with the markings. If the house will have a central sewer system, then the trench needs to be drawn to the closest connection to the pipe. Otherwise, it is carried out to a drainage pit, which is arranged separately from the home.
- If the soil is sandy, install temporary formwork. It helps prevent the walls from falling to the bottom. The internal walls of the formwork are laid with roofing felt or film.
- Install a pipe into the trench under the communications and fill it with sand and soil. The trench under the base is filled with sand (coarse-grained) and crushed stone (2/3). Then you need to moisten the backfill with water and compact it well.
- Place tied rods of reinforcement into the trenches, secure the frame with clamps made of plastic.
- Pour concrete, level, dry. Waterproof with roofing felt or bitumen mastic.
It is advisable to lay the foundation in summer or early autumn. It should dry well and stand for 3 weeks.
In winter, screw piles are used to construct the foundation.
