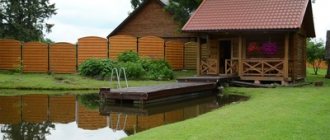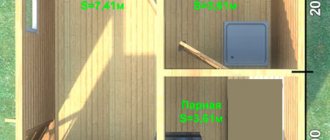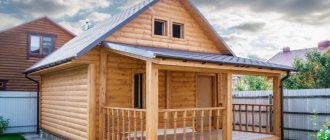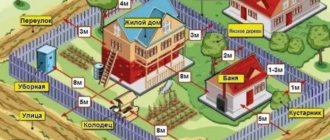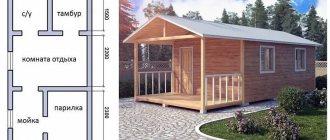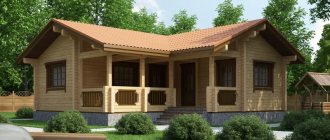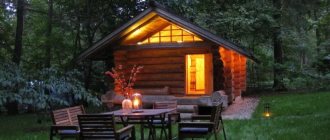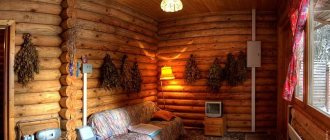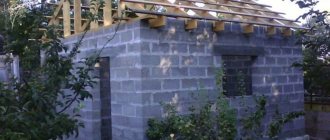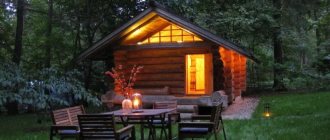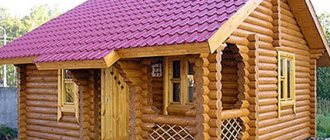In order not to visit public institutions of this type, many owners of suburban areas build a bathhouse on their land.
This can be either a free-standing structure or an adjacent part of the house. Having your own bathhouse is always convenient and useful, but there are several nuances when creating a project for a site with a sauna that are worth paying attention to.
Where to start designing?
Any project development begins with determining its shape and size. Country plots are not always sold square or rectangular.
If this is the case, then the owner is lucky, but often he has to purchase irregularly shaped land for real estate. Then the question arises: where is it better to place the bathhouse on the plan? One of the basic rules is the optimal marking of the territory, taking into account all the buildings on it.
The development of a sauna project always begins with an assessment of the conditions in which the sauna itself and other facilities will be built. The characteristics of the land must be indicated here.
A few basic nuances with which to start designing a site with a bathhouse:
- relief;
- soil quality;
- availability of groundwater;
- climate;
- sizes and shape.
The terrain can be flat or hilly, have ravines or hills. All this should be taken into account when drawing up the project, because it is not recommended to place the bathhouse on uneven surfaces. To do this, you will first need to level the area.
The quality of the soil needs to be determined for further landscape design around the sauna - if the fertile layer is less than 10 cm, then soil will have to be brought in. This point will become important if you want to create beautiful areas around the bathhouse for relaxation.
If groundwater flows too high, then it is necessary to equip a drainage system. This is especially true if the bathhouse is planned from a log house or wooden beams: flooding of a structure made from such material should not be allowed. Climatic conditions are also important - they determine the construction material.
The shape and size directly affect not only the landscape design around the sauna, but also the placement of objects around the area. If the site has the shape of the letter “g”, then you will have to think about how best to place the bathhouse, and in what part of the territory to plan a residential building, garage and other objects.
Scheme
A layout diagram is created in order to clearly understand where and how various objects will be located throughout the territory. What to do :
- to start, take a sheet of white plain paper;
- if the area is irregular in shape, then the sheet can be cut to fit it;
- You can cut out objects from paper of other colors: bathhouse, house, garage, gazebo;
- Next, you should arrange the objects at your discretion by moving them.
This method allows you to carefully consider all planning decisions: when the owner moves objects, he thinks through various layout options, thereby choosing the best one.
Do not forget that all objects on the plan must be cut to scale and correspond to the dimensions of the site. After the owner comes to a final decision, objects can be drawn on the diagram. To do this, you need to draw the territory with a pencil on a sheet of paper and transfer all its buildings to scale onto the sheet.
You must specify the location:
- residential premises;
- the bathhouse itself;
- utility and auxiliary buildings;
- draw a fence;
- draw the location of communications.
If desired, you can place green spaces on the diagram. When the scheme is ready, it can be worked out in a computer version using site design programs.
Ceiling materials
This issue should be given increased attention, especially in the area where the stove and chimney are located. For the rest room and washing room, you can use materials with low thermal conductivity, and for the steam room, heat preservation is very important.
It is not recommended to use materials with paint and varnish coating for the bath, as they can release poisons when heated. In the area where the stove and chimney are located, it is necessary to make a ceiling from a non-combustible material - asbestos or metal.
Planning principles
There are general rules for planning areas where the bathhouse is located:
- determine the boundary of the site;
- decide whether the bathhouse will be a separate building or will be part of a house, garage or other building;
- locate all outbuildings behind the residential building.
One of the basic rules when planning is to get to know your neighbors and tell them where the bathhouse and other facilities will be located. This is important, since it will not be possible to place a well or pumping station next to your neighbor’s toilet. Another rule is to carry out land surveying.
To do this, you need to call a surveyor and determine the boundaries of the site : the engineer with the information enters all the information into the cadastral map, where the boundaries of the territory will be visible. Thanks to the presence of a cadastral plan, there will be no future disputes with neighbors.
It is also important to decide whether the bathhouse will be a free-standing structure. This solution is relevant if the plot has dimensions of more than 6 acres. Otherwise, it is better to attach the bathhouse to other structures. For example, owners often decide to build a bathhouse on the ground floor of a residential building with an entrance from the terrace. Sometimes the entrance to the sauna is from the garage, which also saves space.
When placing a bathhouse together with other buildings, do not forget about the presence of all the necessary premises for the operation of the sauna: steam room, shower, vestibule, bathroom and relaxation area.
Rules and regulations
There are some deviations from the general rules that should also be taken into account when planning. They relate to the shape and size of the site for the construction of a bathhouse.
According to the forms of memory
The placement of the steam room and other objects also depends on the shape of the site:
If it is rectangular, then there will be no problems with placement. Here you can realize all the owner’s ideas, there is no need to invent something or be cunning with the location.- If the shape is L-shaped, then there is a kind of niche that will be hidden from prying eyes. In such a niche you can set up a bathhouse and properly connect all communications to it, which will not interfere with the site.
- If the shape of the site is triangular, you can dilute it with round winding paths, and place the bathhouse among the green spaces behind the residential building.
- If the site has an elongated shape, there will be several difficulties. It is important to divide the territory into zones to make it convenient to move around.
Flower plantings, trees and shrubs can be used as details that will separate the zones. Bright plants can be planted near the short side of the plot. In this case, it is better to place the residential building on the short side of the fence, and build a bathhouse, garage and other buildings along the long side.
By territory size
If a large area requires the free placement of all buildings, then small areas of 5-6 acres require compact planning . For example, if the plot is small, then you can place a residential building along the long side of the fence, attaching a garage to it.
From the back entrance, where there is a terrace, lay a path to the bathhouse, and make the bathhouse itself at the back of the yard. It rarely happens when a sauna is planned in the most visible place - this is inconvenient, since people do not use the sauna every day.
Right next to the bathhouse you can place a children's playground, and on the other side you can make a small beautiful garden with flowers. If there is space left, you can make a small area for a garden for growing vegetables.
Typically, the required foundation is determined by the type of soil.
- When building on a slope with loose soil, pile foundations made of asbestos-cement pipes are used.
- The other option with piles is much better technically, very reliable, aesthetically good, but suitable only for those with large financial resources.
- Concrete blocks are a good option when you are sure that the construction is not heavy. He can easily withstand it. The advantage is the ease of construction and the relative cheapness of all work and materials.
- Reinforced strip foundation is an option that has been proven over the years. The most familiar and simple. It lies shallow and is distinguished by its low cost and ease of construction. In most cases, this is what is recommended; it is suitable for almost all cases, except for loose soils. There are many contraindications for them.
Scheme selection
There are several requirements and standards for the placement of the bathhouse itself on the site. They concern distances from the fence, from residential buildings and utility buildings. Also, the rules can be divided according to choice in areas of different shapes and sizes.
By form
- If the area is triangular in shape, then the sauna can be located in the center. In this case, the house must be located at least 8 meters from it. This applies to a bathhouse made of wood. There must be at least 1 meter to the fence.
- If the plot is rectangular, then the bathhouse can be located at the back of the house or at the front side. The distance from the sauna to the nearest tree is at least 4 meters.
- If the plot is square in shape, the sauna can be placed in one of the corners of the area, a pond or pool can be made near it and a small flower bed can be organized.
By size
The size of the territory determines the compliance of the location of objects in accordance with legislative norms. There is no point in trying to fit the maximum amount of objects into a small area unless it meets building standards.
For example, on 5 acres it is unlikely that it will be possible to fit a large residential building, a bathhouse, and a swimming pool , since the distance established by SNiPs must be maintained between these objects. If you do not comply with the standards, the owner may be fined or forced to do redevelopment.
Small nuances that are very important during construction
- The material of doors, their handles and other fittings is wood or tempered glass. The fact is that otherwise these objects will become very hot due to the high temperature. A burn is clearly not what you want to get in a steam room.
- For the floor you should use ceramic tiles. This option is the optimal one; it can withstand elevated temperatures well and does not form a damp layer over time, as happens with wood. The latter material is also good, but because of this property, one day it will smell damp.
- Lighting devices are installed in the corners of the room.
- Usually, for convenience and compactness, benches are installed on several floors. The distance between them should not be less than forty centimeters.
How and where to place a bath complex?
Do not forget about the rules for placing a bathhouse on the site:
- it should not stand closer than 6 meters from outbuildings;
- It is better not to place the sauna close to the fence;
- there must be at least 8 meters to the source of water from the bathhouse: to a well or pond;
- The distance from the sauna to the toilet must be at least 8 meters.
Taking into account all these standards, it is worth taking care in advance of the sanitary planning of the area with the bathhouse. The best option for placing a sauna on the site is an elevated place where water drainage will flow by gravity to the septic tank.
A bathhouse is often installed on a slope, and can be fenced off from prying eyes with vegetation. The entrance to the bathhouse is made from the south side - this way it will be warmed up faster by the sun. The entrance should be visible from the window of the house - this makes it easier to control the process of heating the sauna.
Possible mistakes
There are several mistakes that owners tend to make when designing a site with a bathhouse:
- congestion;
- randomness;
- non-compliance with SNiP;
- failure to comply with fire safety.
Often, owners of small-sized and unconventional-shaped plots try to fit in as many objects as possible. This not only violates the style of the site and the ease of movement around it, but also violates the norms that apply to the distance between objects.
Fire safety requirements
Increased requirements for objects with stove heating are justified. Due to violations of fire safety rules, fires occur in bathhouse buildings everywhere, and many people are poisoned by carbon monoxide. To prevent such events it is necessary:
- At the design stage, provide a distance between the bathhouse and buildings outside the boundaries of the site in accordance with SNiP standards. It is also necessary to familiarize yourself with the additional requirements that the gardening partnership may impose. This will prevent the fire from spreading to the neighboring property if the property catches fire.
- To build a stove and organize a chimney, invite an experienced stove maker who will calculate the dimensions of the firebox required for a particular structure, the height of the gas exhaust pipe, and also provide for the possibility of limiting the rise of the flame and the likelihood of reverse draft.
- Before the firebox, it is necessary to place a metal sheet to prevent fire when ash and burning brands fall out of the firebox.
- Where the pipe passes through the ceiling, a thermal seal must be installed - direct contact can lead to overheating of wooden structures and their fire.
- The effectiveness of clearing the room from carbon monoxide in case of critical situations depends on the organization of the ventilation system. It must be built reliably, using new technologies.
Rules and regulations
A home bath must be fully equipped with fire extinguishing equipment. Accessories are placed in a convenient place accessible to visitors. During direct use, the entrance door should not be locked.
Example of design with photo
To clearly understand how best to place a bathhouse on a site, you can give a visual example.
This diagram shows that the bathhouse is located next to the garage, and the entrance to it is through the garage. On a square plot, all requirements for the distance between residential buildings are perfectly met. All outbuildings are located away from the sauna.
On what site is it allowed to build a bathhouse?
You can plan the construction of a bathhouse on the following types of sites:
- Land in cities of various sizes, villages, villages, intended for individual housing construction.
- Privately owned plots on which there is a subsidiary plot, used for personal agricultural work.
- From January 1, 2021, dacha lands will be abolished. Therefore, according to Law No. 217-FZ of July 29, 2017, permanent buildings can be erected on garden lands, and only utility and temporary buildings on garden lands.
A project is being prepared for future development. After its consideration, a decision is made on the need for registration. Only after receiving the appropriate documentation will the owner be able to legally perform the necessary actions with real estate (sale, donation, inheritance, etc.).
