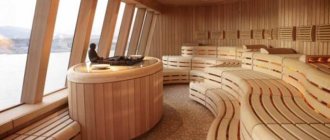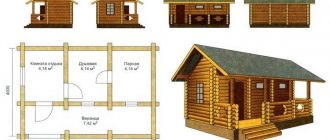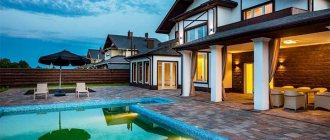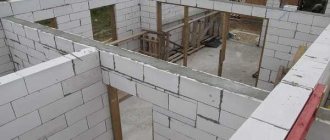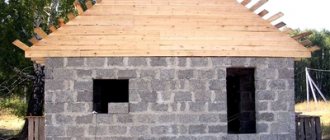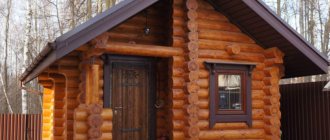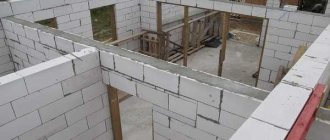Russian bathhouse - in our modern times, it is not only a traditional washing room, steam room and a terribly cramped dressing room.
Increasingly, the eyes of homeowners are drawn to the designs of unusual bathhouses: with a veranda, fireplace, swimming pool, barbecue oven, relaxation rooms, extensive terrace... and this is not the limit of the architects’ imagination!
Bath complex in a vest
Miniature beautiful baths or a masterpiece of architectural thought
But what to do if the budget for building a bathhouse is very limited, but you don’t want to steam in a barrel?
Does this mean that you should give up your dream and be content with a miserable house-sauna on chicken legs? Not at all! After all, minimalism is in fashion, and this style affected not only interior interiors - it created a whole direction in architecture. And miniature baths look great: they are compact, functional and stylish. The main thing is to correctly distribute the valuable space in them: the steam room and the washing room have certain volume requirements, but for the rest you can safely use your imagination. So, in such baths, the relaxation room can be at the same time a veranda, a billiard room, a dressing room and even a summer bedroom! And it all looks gorgeous: a beautiful glazed extension with sliding glass panels is simply added to the log steam room. Nearby is a pond or artificial pool. In cold weather, this is a living-dining room and a guest room, on a sunny summer day - an open patio with cool blue water, which is so pleasant to plunge into after a good Russian heat.
In order to save space and money, they also build small two-story bathhouses: after all, the most significant part of the budget is spent on building the foundation, and the attached second floor, oddly enough, ends up being much cheaper. On the ground floor there is a small dressing room with a boiler, a steam room and a compact washing room, on the second there is the same billiard room and upholstered furniture. But the staircase needs to fit into all this, and some craftsmen manage to make it on the outside of the bathhouse, believing that some kind of extreme for a steamed body in the form of Siberian frost is only good for health.
How do you like saunas on water, at height and in the air? And all this thanks to new construction technologies and light electric stoves, which can be installed even in space!
In fact, compactness in construction is a trend in Europe, where the scope of the soul in the architecture of residential complexes is somehow not welcomed, but the ability to create a SPA paradise on a piece of land is considered skill. Europeans prefer to give extra meters of land for an orchard or a pond - there is a rational grain in this, isn’t it?
Unusual shapes of baths
The shape and design can be the most unusual or even unexpected in its decision. So you can find a design in the form of a cable car cabin or in the shape of a pyramid. But such design options are not always aimed at getting full-fledged steam and relaxation by the water; rather, it is a way of self-expression.
Separately, we can recall the category of designs in the style of “wild nature by the water”. This can be a building in the form of a pile of stones or hidden in the crown of trees, on branches.
Baths in the form of unusual extensions in the apartment look exotic.
How to design a dressing room
The dressing room in a bathhouse is the same as the hallway in a house. From the moment you enter, the room should invite you to have a pleasant time and fill you with a positive mood. It is often combined with a rest room. As in other rooms of the bathhouse, there is high humidity here, so the room should be warm and comfortable. This depends on the correctly selected finishing material.
Transition between the locker room and guest roomSource mfc04.ru
Wood should heat up quickly and release heat slowly. When covering the walls with clapboard (and you can also use coniferous wood in the dressing room), you can inhale an amazing and incomparable woody aroma. It not only disinfects indoor air, but also has a beneficial effect on human health.
Male type of design of a guest room in a bathhouseSource kv-design.ru
Wooden cladding will be appropriate not only on the walls, but also on the ceiling. Using lining you can create a suspended or suspended ceiling. The advantage of the material is the ability to install built-in lighting.
If you want to finish it in the Russian style, you can use decorative panels that imitate rounded logs. The block house creates an original relief on the surface of the wall and the feeling of a real wooden log house.
Decorating a relaxation roomSource strojka-remont.6soto4ek.ru
To decorate the walls in the dressing room, you can use other types of wooden paneling - imitation timber or plank. With their help you can create a more modern look for the room. And in order for the finish to last as long as possible, it is coated with special protective compounds - oil, wax.
Female type of bath designSource m.yukle.mobi
The floor in the dressing room, as in other rooms of the bathhouse, should not slip. A rug would be appropriate in the wardrobe (hanger) area. A place for changing clothes should be equipped with a spacious hanger, a bench and a mirror.
Bathhouse from a barn
The first thing that all summer residents try to do before building a full-fledged bathhouse is to turn the existing barn into something like a simple steam room. In the summer, as a rule, for such an unusual transformation of a utility block into a sauna, it is enough to cover the walls with a tarpaulin and foil polyethylene foam using a stapler.
The heater is made from a potbelly stove, with the pipe leading out into the barn window. In fact, this type of bathhouse is considered the most numerous, since all temporary steam rooms on construction sites and summer cottages are built on a similar principle.
Liquidrom
In 2005, the Liquidrom sauna complex opened in Berlin, Germany.
This unique establishment is a synthesis of a nightclub with a sauna.
While relaxing in a huge seawater pool, you can listen to the latest DJ sets, relax in a salt cave, and enjoy the services of professional massage therapists.
Now, when, according to one well-known hero, everyone has a bathroom in their apartment, the bathhouse is perceived more as an element of culture and is an excellent form of relaxation. It’s good that now there are many varieties of such recreation, and everyone can choose the range of services and entertainment that suits them.
Finishing a bathhouse inside: basic rules
A bathhouse is, before everyone else, a place to relax. It’s better to exclude brilliant colors and colorful shapes here. The main rule is to create an impeccable atmosphere for a comfortable and peaceful pastime, without unnecessary details.
The lighting should be soft, with warm shades, conducive to a nice and peaceful holiday. This result can be obtained by using a two-tier lamp, one that diffuses light. All electrical wiring parts must be properly protected from moisture.A modern interior for a bathhouse is a manifestation of the designer’s imagination and taste. Tell us about your favorite places to rest and relax. Were there any of them that most impressed everyone with their luxurious interior?
Do-it-yourself small bathhouse in the country: projects
Of course, there are many projects and drawings available on the Internet. Let's look at the most popular layouts of small bathhouses for summer cottages.
Small sauna 3x4
A compact and budget option that is perfect for a small garden plot. Despite its size, such a bathhouse can accommodate all the necessary premises for relaxation. The construction of such a building will take little time - only 3-4 days.
Small sauna 3x6
It consists of three rooms that are approximately the same in size and follow each other: a relaxation room, a washroom, and a steam room. It's also comfortable and has plenty of capacity. Construction of a bathhouse takes on average about 10 days.
Small sauna 4x4
A more spacious option, which features three main rooms. Usually the most spacious room is the rest room, which also serves as a dressing room and dressing room.
We recommend reading:
Projects of one-story baths: advantages, photos, ideas
This design of a small bathhouse for a summer residence is the most practical. Its implementation will only take about a week.
Small sauna 4x5
This version of the bathhouse is similar to 4x4, but can also have an additional small terrace. It is convenient because in the warm season you can relax on it, enjoying the clean air and bright landscapes.
Despite their compactness, projects for small baths may differ from each other in the size and location of the premises, the presence of a veranda, etc.
When drawing up a project, do not forget to indicate not only the dimensions of the premises themselves, but also note the location of doors and windows, and the arrangement of furniture. Before construction, you should also decide on the materials and calculate their quantity.
For the construction of baths, you can use different materials: wood, brick, foam block. Each of the materials has its own advantages and disadvantages.
Despite its compactness, a small sauna is a functional structure in which you can have a good steam bath with a sauna broom. It will fit harmoniously into a small area and will not take up extra space. In addition, making a small bathhouse with your own hands is easy and inexpensive.
3 723
Kung sauna
Making a steam room from an aluminum car booth will require a lot of effort in order to find a suitable sample. After being written off, good-quality, insulated cabins or shift shelters are sold out like hot cakes.
No special modifications are required to equip such an unusual bathhouse. The change house is installed on a columnar foundation and the interior is lined with clapboard.
In the side niches of the kung there is always enough space to install a stove, a supply of firewood and even a small gasoline generator, if the place for an unusual bathhouse is chosen somewhere in the forest or on the shore of a lake.
Of all the listed types of baths, this one is best suited for fishermen, hunters and simply those who like to relax in nature.
Type of wooden bath
It was not without reason that our ancestors built bathhouses from solid logs - they took into account the peculiarities of the traditional cold climate for Russia. Therefore, if the site is located in the northern regions of the country, the ideal solution would be bathhouse projects made from rounded logs, which are used to build truly warm and durable steam rooms. And due to the fact that wooden walls have the ability to “breathe”, in such a bath there will always be optimal and healthy humidity for humans. And there is no need to insulate such a bathhouse - special treatment of the wood with antiseptics and caulk is enough.
Types of timber.
But it is much easier and cheaper to build a bathhouse from timber, which fits well and does not have so-called “cold bridges”. Moreover, you can assemble a bathhouse from timber even without any experience - just purchase a ready-made assembly at the factory, where each log is numbered, and assemble everything according to the instructions. And on our website you will find quite interesting projects for bathhouses made of timber, which are not difficult to implement.
If the steam room will be built in warmer regions where the climate is temperate, wooden bathhouse projects not only made from logs or timber can be considered as an option. Especially if we are talking about moisture-saturated soil, on which it is quite difficult to lay a serious foundation, and even that will poorly withstand the load of heavy logs. In such cases, you can opt for a frame bathhouse, which is lightweight, inexpensive and can be built quickly enough.
Bottom line
Now no one can say for sure when and how people first began to use baths. But there is one legend that tells that raindrops fell through the roof onto the hot stones of the hearth, filling the home with steam. While in such a room, the person noticed that his strength was restored much faster. So, if you believe this legend, baths appeared on earth.
Author of the article: Valery Skiba
Türkiye
Among our compatriots, one of the most popular tourist destinations is hospitable Türkiye.
In addition to the high level of service, the world-famous all-inclusive system, luxury hotels and animation programs, Turkish baths are widely known. Hammam is not just entertainment, but also a way to get better acquainted with local flavor and ancient culture. How old are Turkish baths? This is a rhetorical question. They appeared in ancient times. Even the Prophet Muhammad visited the hammam and made Turkish baths mandatory for all residents.
Before entering the steam room, a person must visit the washroom, and only then begin bathing procedures. Before the hammam, you will be served by an experienced massage therapist to stretch your muscles and prepare them for the high temperatures.
The room is heated to +60°C. Steam comes from stoves located under the marble floor.
Material for the construction of a bath
Before you start designing a beautiful bathhouse interior, you need to decide on the raw materials from which the steam room will be built. Of course, a real Russian bathhouse is one that is built from timber or logs.
Timber for the construction of a bathhouse
Timber is in great demand in the construction of baths because:
- has a beautiful appearance;
- has a lot of healing properties;
- retains heat well;
- spontaneously equalizes optimal humidity;
- gives minimal shrinkage, due to which the elements used in the construction do not deform;
- resists the harmful effects of negative environmental factors, as it is treated with special substances during production;
- does not require additional facing work.
The following are perfect for building a bathhouse:
- ordinary timber;
- profiled timber;
- laminated timber.
Ordinary timber is not processed during production, therefore it has a less presentable appearance and requires finishing work. But, nevertheless, it has a number of advantages:
- acceptable price;
- availability;
- ease of installation.
Of course, there are also disadvantages:
- the likelihood of “blue” formation;
- possibility of cracks;
- permissibility of gaps.
Profiled timber is a star among its relatives, because:
- easy to assemble, like a construction set, thanks to the presence of a tongue-and-groove profile;
- has a fashionable appearance;
- is not afraid of the destructive effects of climatic and biological factors, since the structure is rigid and the connections are tight;
- does not require additional cladding;
- is an excellent sound and heat insulator;
- has a long service life.
There are also negative points:
- formation of cracks after drying;
- it takes time to shrink.
Glued laminated timber is a true king, because it is known:
- presentable appearance;
- minimal shrinkage;
- no deformation;
- ease of installation;
- long service life.
There is one drawback - the high price.
Log
The log is no less popular because it is famous for:
- beautiful appearance;
- excellent sound and heat insulation properties;
- beneficial effects on the human body;
- delicate aroma;
- at an affordable price.
Suitable for building a bathhouse:
- rounded log;
- whole log.
The rounded log gives the object an amazing appearance with notes of home comfort. In addition, it is easy to install and has a reasonable price. Of course, there are also disadvantages:
- long shrinkage period;
- exposure to the harmful effects of climatic factors;
- formation of cracks.
The chopped baths made from solid logs are incredibly beautiful. In addition, wooden raw materials are durable, wear-resistant and reliable, since they proudly withstand the destructive influence of negative factors. There is only one drawback - the high cost of the material.
Log or timber? The choice is yours! In any case, wooden steam rooms will delight you with home comfort and fabulous beauty with mysterious notes of magic!
Polycarbonate bath
Assembling a steam room made of transparent plastic is not as difficult as it might seem at first glance. Moreover, cellular polycarbonate retains heat perfectly. An unusual bathhouse can be made in a mini factor, as in the photo, or you can make a full-fledged steam room in the form of an extension to a barn or house.
In the latter case, you will need to first assemble the wooden frame of the unusual bathhouse, and secure the polycarbonate itself with an overlap and gluing the joints with tape or polyethylene.
According to reviews, the process of steaming in a transparent bath in the middle of snow and frost gives a very unusual sensation.
The best baths in the world
Turkish hammam, Finnish sauna, Russian steam room... All peoples of the world love and appreciate the bathhouse. And in some countries, the most outstanding bath complexes have the status of a national treasure, and a visit to them will be for a tourist the same encounter with beauty as a visit to some famous museum.
Gellert Baths - Budapest, Hungary
By the beginning of the 20th century, bath culture had gained such popularity in Budapest that in 1934 it acquired the unofficial title of “spa city.” One of the most popular baths in the city is the Gellert Baths, which have existed since 1913. They include 13 baths, including two main sauna sections, three outdoor pools and 8 thermal baths. The bathhouses are decorated with magnificent mosaics, sculptures, and huge panoramic windows are simply a work of art.
Terme di Saturnia - Saturnia, Italy
As an old Roman myth says, during a stormy showdown, Jupiter threw lightning at Saturn. But Saturn dodged, and lightning struck the earth, breaking the earth's crust and creating a hot healing spring, known today as Terme di Saturnia, or "Saturn's Spa." This natural hot bath, located in a volcanic crater, has been attracting people for over a thousand years.
Kagaloglu Hamam - Istanbul, Türkiye
Kagaloglu Hamam was built in 1741, during the Ottoman Empire. There are hot steam rooms for men and women, separate offices and relaxation rooms. Kagaloglu Hamam is an outstanding architectural structure; its marble fountains and grandiose domes have been carefully maintained in their original condition for centuries.
Takaragawa Onsen - Minakawa, Japan
Takanagawa Onsen in the village of Minakami, Gunma Prefecture on the island of Honshu is perhaps the most picturesque spa complex in Japan. For a country where there are many hot springs and a cult of natural beauty, this says a lot. Locals claim that the waters of the hot spring in Minakami have magical healing powers. Therefore, people have been coming here to be treated with hot waters since ancient times. The spa has three general baths and one separate one for women.
Sandunovskie Baths - Moscow, Russia
Existing since 1808, the Sandunovskie Baths are called the oldest public baths in Russia. Sanduny is also considered the most luxurious bath complex in Moscow. The steam rooms here are hot, and the plunge pools are icy. Each of the eight departments is decorated in its own unique style - from Roman to Russian lubok.
Termas Geometricas - Pucon, Chile
Termas Geometricas is one of the world's largest natural thermal baths, located in the Villarica National Park in Chile. Long red wooden walkways connect 20 hot tubs located on the canyon floor and surrounded by lush vegetation. Termas Geometricas also has two waterfalls that are used as cooling baths after a dip in the hot springs.
Leukerbad Baths - Leukerbad, Switzerland
The largest thermal baths in the Alps, Leukerbad Baths are located approximately 2000 meters above sea level. Guests can choose between 10 thermal baths, some of which are practically boiling. More than a million gallons of water flow through Leukerbad's thermal baths every day.
Blue Lagoon - Grindavik, Iceland
The Blue Lagoon is one of Iceland's most famous tourist attractions. The hot water of the lagoon is enriched with salts, sulfur and quartz mud, which gives the lake a fabulous blue color and provides a scrub effect while swimming.
Spa at Garden 5 Hotel - Seoul, South Korea
The Korean bathhouse, or jimjilbang, is very popular among the people of the country. Jimjilbangs are open 24 hours a day, and Koreans often come after a good party or a wild night at the club to clean up and cope with a hangover. The spa at Garden 5 is one of Seoul's trendiest, with a restaurant, nail salon and lounge with books and board games.
Laying the foundation
The reliability and longevity of a home depends on the foundation. In the place where the extension is planned, the foundation of the dwelling is opened. At the same level, a new foundation is laid.
The optimal foundation option for a 1-story wooden house is a monolithic strip foundation. Its depth is 0.5 m. The width is 300 mm.
Interior decoration of the bath
For a brick and block house, a full-fledged foundation is created that can withstand heavy loads.
The base parameters depend on:
- wall structures;
- bearing load;
- type of building materials.
The stages of foundation construction look like this:
- Determine the location of the bathhouse.
- Drive pegs around the perimeter.
- Using the pegs as a guide, stretch the construction twine.
- Set aside the width of the foundation.
- Install cast-off.
- Stretch 2 lines of twine.
- Check the diagonals and the accuracy of right angles (it is advisable to use a range finder and laser level).
- Dig a trench in accordance with the markings. If the house will have a central sewer system, then the trench needs to be drawn to the closest connection to the pipe. Otherwise, it is carried out to a drainage pit, which is arranged separately from the home.
- If the soil is sandy, install temporary formwork. It helps prevent the walls from falling to the bottom. The internal walls of the formwork are laid with roofing felt or film.
- Install a pipe into the trench under the communications and fill it with sand and soil. The trench under the base is filled with sand (coarse-grained) and crushed stone (2/3). Then you need to moisten the backfill with water and compact it well.
- Place tied rods of reinforcement into the trenches, secure the frame with clamps made of plastic.
- Pour concrete, level, dry. Waterproof with roofing felt or bitumen mastic.
It is advisable to lay the foundation in summer or early autumn. It should dry well and stand for 3 weeks.
In winter, screw piles are used to construct the foundation.
What must be included in the bathhouse project
Individual and standard projects for bathhouses made of timber should fully disclose the following points:
- the category of foundation that will be optimal for the selected type of steam room, features of its drainage system, techniques that provide protection from moisture. Experts offer a separate drawing of the base;
- methods of joining and making corner joints of timber. It is necessary to specify in the project the characteristics of the material from which the partitions and the frame itself will be assembled - cross-section, type of wood;
- roof design, materials used, insulation options, if necessary;
Bathhouse made of timber with an attic, terrace and balconySource banya-expert.com
- what will the floors be made of in the steam room, washing room and additional rooms;
- does the future building need additional insulation measures, what methods are acceptable;
- number of openings - doors and windows, their arrangement, specifics of glazing;
- a detailed description of communications - electricity supply systems, ventilation, placement of drainage elements.
The bath sketch includes basic positions:
- foundation plan;
- detailed explanatory note, technical specification;
- drawing of a bathhouse from all sides;
- floor plan;
- sectional design;
- drawing of floors and rooms;
- section of the rafter system, image of its general appearance;
- three-dimensional visualization of all aspects of the project, including the facade of the bathhouse.
The appearance of the bathhouse is only an architectural design Source bani-nsk.ru
Project No. 5
Gradually we came to consider the most original, complex and beautiful project.
This bathhouse has everything the “soul, body and eye” desire; the presence of such a bathhouse is evidence of the high social status of its owner. Let's list what the owner of this bathhouse can boast of. Steam room, Turkish bath, shower room, dressing room, relaxation room, sanitary unit, swimming pool, wardrobe, covered area for barbecue, porch and terrace. What else do you need for complete comfort and good rest?
The bathhouse is made of profiled timber, the roof covering is high-quality tiles made of modified bitumen and artificial rubber, the top layer of tiles is covered with natural stone chips. There are no ceilings, except for the steam room and shower. The roof is insulated, the rafter system is covered with natural lining. Swimming pool with heated water. The basement part, the supporting structures of the barbecue compartment and the visible part of the chimneys are made of stone.
Photo of a swimming pool - one of the possible options for a bathhouse
The water in the pool is heated, cleaned and disinfected automatically. All rooms of the bathhouse have water heating, a double-circuit electric boiler with an electronic control unit, and can be connected to the “smart home” system. Windows and doors are made of natural boards, paneled; decorative glass is inserted into the interior doors.
The grill is used for preparing original snacks, the oven is wood-burning, the floor is paved with paving stones. All external extensions have lighting, sensors are installed to respond to movement and changes in natural light. Opening skylights are installed on the roof - it is possible to quickly ventilate large interior spaces. In addition, skylights serve as an additional source of natural light.
The bathhouse has completely autonomous engineering communications; the power of the heating system allows you to maintain favorable microclimate indicators in winter. If the owner wishes, additional electric heating devices can be installed.
The interiors have a lot of decor, with natural hardwood floors. The walls, floor and roof are insulated with 150 mm thick mineral wool; during cladding, steam and water protection will be installed.
About the log house and frame
The most popular building material used for the construction of baths remains wood. The greatest demand is for two types of structures, constructed from a frame or rounded logs. The history of log construction goes back many thousands of years. There were log buildings in areas densely covered with forest. The log houses were built mainly by residents of poorer classes. The wealthier ones built stone chambers for themselves.
Today, not everyone can afford to build a log structure. The market dictates demand, which has recently increased significantly, and wood has acquired a very high price. Log houses are considered the most expensive buildings. In addition, the technology for manufacturing a log structure is quite uneconomical.
The technology of constructing wooden houses from a frame, followed by filling the internal cavities with special materials and subsequent cladding of the finished structure, was developed in the West. It came to us under the name “Canadian technology” and contains the concept of building wooden houses using an almost waste-free method.
Interesting solutions in wooden construction
Very often the following picture is observed in a person’s behavior when he acquires a plot of land in a suburban area. As a rule, the very first step for many is laying the foundation for a future bathhouse. Note, not buildings in which you can live, but rooms where there is an opportunity to rest, relax and get pleasure for the soul and body.
A Russian person and a steam room are practically inseparable concepts. The existing tribute to the traditions of bathing events has firmly settled in the Russian consciousness, and a comfortable rest at the end of the working week for many becomes a kind of fetish, goal and aspiration. But this is not surprising. As a result, plans, diagrams and projects of country wooden baths are born.
A classic of the genre is a traditional country wooden building, erected on a coastal strip near a river or on the edge of a picturesque lake. The material for such buildings are various variations of natural wood. Depending on the financial status of the owner of the steam room, the erected object of “cult” can be made of logs.
A small percentage of log buildings are laid by hand. A little more often you will see buildings made of rounded logs. The most common buildings are made of glued or profiled timber in the form of small houses with a small bathhouse. This is obvious, since timber buildings are considered the most affordable in terms of pricing.
We all know that wood belongs to the category of the most environmentally friendly building material with a unique air exchange system, a low thermal conductivity coefficient, thanks to which the premises retain heat perfectly, do not release steam to the outside and emit a unique aroma of wood, full of charm and attributed to medicinal properties.
All about the variety of projects
Designing wooden baths today represents an entire branch of production. Among the huge number of ready-made standard projects, you can find both small buildings, 3x3 or 3x4 in size, containing a standard set of premises - a steam room, a washing room and a dressing room, as well as luxurious two or three-story apartments of a bathhouse complex. The project may include premises with the most diverse and fantastic purposes and functionality.
The construction of baths has long gone beyond the framework of standard projects containing traditional elements, such as a steam room, a washing room and a dressing room. More and more, customers are giving preference to buildings equipped with spacious terraces with the possibility of a barbecue or a large fireplace, wide gyms with treadmills, swimming pools and a plunge pool. Original, mostly non-standard projects are submitted for development by modern customers.
Original sauna with barbecue oven
An original combination of a bath complex equipped with a barbecue oven, located on a wide terrace. The result of the design is the creation of conditions for a comfortable stay surrounded by close relatives and friends. The stove is built-in, one side opens into the rest room. This solution eliminates the question of having a heating system for the relaxation area.
Original sauna with swimming pool
The most popular megaproject at the present stage. The existing mythical idea of the excessively expensive construction of a swimming pool has sunk into oblivion, thanks to the mass of information that developers and builders have disseminated. A small free-standing swimming pool without a heating system, equipped with a canopy and a log structure, is an affordable pleasure for almost everyone.
Wooden two-story bathhouse complexes with a swimming pool are the crowning achievement of the architectural solution. Here you will find the most unexpected finds of bold design ideas. Each individual project is a unique ensemble of wood and stone.
Original bathhouse with billiards room
Very interesting projects with the placement of a billiards room. In all the plans presented, the rooms equipped for billiards have different areas - from 20 to 40 sq.m and above. As a rule, the billiard room is located on the attic floor, leaving the lower floor for the bath complex, which includes the main relaxation area.
Original bathhouse with veranda
Many projects with different locations of extensions in the form of verandas, terraces and patios emphasize the uniqueness of each individual scheme. The veranda can be located frontally, or along the entire facade or wall. Each solution has its own style and is the hallmark of the bathhouse.
Original bathhouse with terrace
Standard projects are often equipped with terraces. A terrace with a corner bathhouse erected in one of the corners of the building site will look beautiful and carry the full functional load. A building with a terrace gives a special coziness to the owner’s area.
Original bathhouse with attic
An unsurpassed opportunity to increase the usable area of a building without changing the boundaries of the foundation. At the same time, you can truly change the appearance of an old steam room, giving it an unsurpassed original appearance. The attic is the most popular decision made when building a guest house-bath.
Original solution! Mobile barrel sauna on wheels
Beautiful bathhouse projects, unusual and new solutionsBeautiful bathhouse projects: new design solutions, an unusual approach to a standard bathhouse design, modern trends and echoes of antiquity in the design of a traditional bathhouse.
Finland
The Finnish sauna is no less environmentally friendly than the Russian bath. Inside the room, everything is upholstered in wood, which is treated with natural compounds. This is done to ensure that the steam room retains its appearance for as long as possible.
The steam here is drier than we are used to. Therefore, the vaping process is slightly different. In the Finnish sauna they do not hit each other with brooms, but only lightly pat each other, which is more gentle on the skin.
After finishing all your work in the steam room, you can relax in the waiting area. It is not customary for Finnish residents to fuss after visiting the sauna. They spend a long time relaxing and communicating with other people in a special cool room.
Bathhouse underground
Building a steam room underground today looks like an outlandish or unusual solution, but half a century ago, most types of “black” baths were made in the form of a dugout.
This steam room looks like a village cellar; it was unusual to see a chimney and ventilation hood above the dugout.
The main advantage of these types of baths is the unusually low price of construction. For the walls of the steam room, slabs or dead wood trunks are used; dried moss, branches of fruit trees and shrubs are used for insulation. One thing can be said - such an unusual sauna is not inferior in quality to an expensive log sauna, and its construction will cost a couple of thousand plus a stove and waterproofing material.
