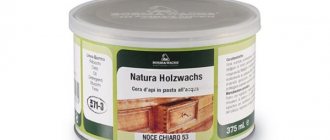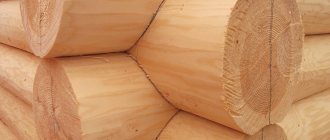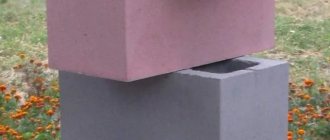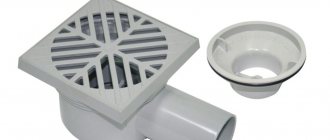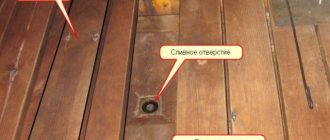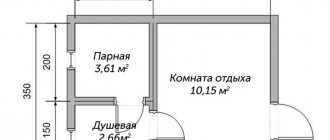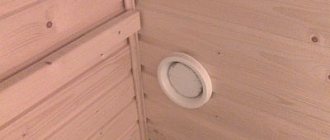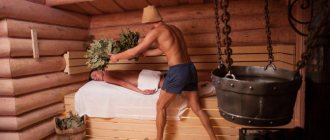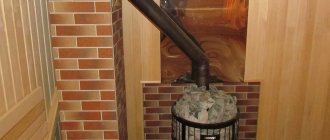Description of heat blocks
Modern thermally efficient blocks are manufactured using the latest technologies and have exceptional energy-saving and water-resistant properties. In addition, this building material has high reliability and greater durability than, say, foam block.
Thermal block is a more durable material than brick, and also more heat-absorbing than foam block or gas silicate. In other words, a heat block is a wall, facade and insulation in one block.
Thermally efficient block
Types of insulation
Mineral wool: type - rigid slabs. Choose a density of 125 kg/m3 or more.
The technology is to stick it on the blocks using a special glue and apply a thin layer of vapor-permeable plaster.
Mineral wool: type - flexible slabs. Suitable for insulating ceramic blocks with a density of 45-80 kg/m3.
Technology - place flexible mineral wool between the facade sheathing, cover with a breathable membrane and attach with dowels. Cover with facing material: brick, siding, tiles or decorative stone.
Aerated concrete slabs with a density of 100-200 kg/m3.
Technology - glue the slabs onto Porotherm blocks, placing them on a load-bearing base - the foundation. Plaster or cover with facing bricks.
Ceramic brick is self-supporting; it also rests on the foundation. It is important to leave gaps between the insulation boards and the brick wall. This promotes improved ventilation. This is how the wall becomes three-layered.
The main criterion for choosing insulation is the durability of the material. High-quality mineral wool from well-known manufacturers will last 35 years or more, and aerated concrete slabs - 50 years. The higher the density of mineral wool, the longer its service life will be. Over time, the material begins to settle and become thinner. Therefore, mineral wool with a density below 45 kg/m3 will last less than 25 years.
Aerated concrete slabs are foamed stone. In the absence of waterlogging of the material, its durability is comparable to that of brick and dense concrete.
Types of thermally efficient building blocks
For a certain branch of construction, appropriate types of heating blocks are distinguished. Each type of heat-efficient block, as a rule, has its own equipment, which comes complete with the heat block.
The following types and types are distinguished:
- Ordinary (wall) thermally efficient blocks - standard blocks for laying walls, as well as blocks with holes for further ventilation of air in the room;
- Additional - to improve the final design;
- Belt - for laying interfloor fastenings;
- Corner - for laying the corners of a building;
In addition, it is possible to design and manufacture heat blocks to order, for example, to create rounded walls. Many companies that manufacture thermally efficient blocks offer the ability to change the thickness of the block, which will make it as efficient as possible for different climate conditions.
Presentation of the thermally efficient building block Teplosten:
Ventilated facade
Another method of external insulation, although practically not used in cottages, is the installation of a system of ventilated curtain walls . This technology is called dry. It involves a ventilated air layer between the insulation and the cladding. Insulation (mineral wool slabs) is attached to load-bearing walls using dowels or anchors. A small gap is left between the insulation and the cladding due to the supporting profiles (15-60 mm) and a decorative layer of metal, plastic, or cement-sand coating is installed.
Construction of a system of ventilated curtain facades
Due to the air gap, moisture is removed and does not accumulate in the insulation. This eliminates the problem of cold bridges. Ventilated facades can be installed at any time of the year, since the technology does not involve wet processes.
Ventilated curtain facade system
The main thing is that the materials used for insulation are not only durable, but also resistant to wind loads, otherwise the insulation will change geometry and collapse. If you manage to choose the right insulation system for your home, in the future you will save on heating the premises, and also protect your home from dampness and drafts.
These articles may also be of interest to you:
- Multilayer blocks. Insulation and finishing of the facade
- Installation of facade blocks
- Can vertical gardening of the facade harm the house?
- Insulation of external walls with mineral wool. Step-by-step instruction
Properties and technical characteristics of thermally efficient blocks
The blocks are intended for the construction of external structures, as well as load-bearing, non-load-bearing and self-supporting frames for residential buildings, premises and other structures. Multilayer blocks (three-layer or four-layer) are made of three-layer material: foamed polystyrene foam and front painted or textured stone (textured).
Each block consists of three layers: internal and external, which are made of expanded clay concrete connected by steel reinforcement. The middle layer is thermal polystyrene foam. Since the inner layer has a smooth and even surface, it is often used for target putty.
The following advantages of this building material are highlighted:
- Load-bearing capacity of heat blocks. There are blocks of the M50, M100 and M75 brands, which can be used in the construction of load-bearing structures for buildings up to nine floors high;
- Thermal efficiency - the blocks are highly thermally efficient, which is why they can be used not only in normal, but also in extreme weather construction conditions;
- Operating period. Despite the fact that the manufacturing features of the blocks do not allow for major repairs, the service life and operation of a building constructed from thermal blocks is approximately one hundred years;
- Environmental safety and aesthetics. The presence of external painted textured stone allows this material to be used for the construction of the front part of the building, imitating many types of popular coatings.
What is a heat block?
This material for the construction of walls appeared relatively recently. Today, a heat block is a multilayer building product consisting of several mini-blocks: a load-bearing part, insulation and a cladding layer.
The composition of heating blocks is usually based on some kind of bulk material: expanded clay, crushed stone, sand, etc. During the formation of the heating block, polystyrene foam or other insulation materials (for example, polystyrene foam or foam glass) are added to the composition. Its density is from 25 kg per cubic meter, but the thickness can be different.
This helps prevent freezing at low temperatures. To ensure fire safety, according to manufacturing technology, it must be impregnated with a special solution.
The thickness of the facade layer is approximately 5 cm. More often it is expanded clay concrete with some additives for color. The entire structure is connected using reinforcing metal rods. This technology is called vibration casting.
A unit of product weighs about 30 kg. Thermal blocks are widely used in the field of low-rise construction and for outbuildings, and in Europe (Finland, Germany) permanent houses and country houses have been built from thermal blocks for almost 50 years.
Production of thermally efficient blocks
The manufacture and production of heat blocks is carried out on the basis of high-quality equipment and modern technologies, as well as using harmless raw materials:
- Expanded clay is used as a filler in the production of lightweight concrete;
- Expanded polystyrene is a thermal insulation material that serves as the basis for the inner layer of the block. Depending on the thickness of the polystyrene foam pad, the thermal insulation properties of the entire block completely change;
Fiberglass reinforcement rods are used to connect the layers of the heat block to each other.
Advantages of choosing thermally efficient blocks
Types of external insulation of buildings
Since multilayer blocks have not yet taken root in the construction market, most specialists and home craftsmen use traditional materials when insulating a house from aerated block or brick. And in most cases, the building is insulated from the outside, even if you insulate the loggia. One way or another, any type of such thermal insulation implies the same three layers that are present in the facade multilayer block.
Let's look at the most popular types of facade insulation.
- Creation of a plaster facade or wet type of insulation. It involves the creation of a multilayer structure on the outside of the building.
- Using dowels, we attach thermal insulation to the load-bearing partition, for example Technoblock Standard insulation or Euroblock insulation.
We apply finishing material to the reinforced insulation layer
- Next, we reinforce the surface with fiberglass mesh.
- Apply the finishing material in one or two layers.
Advice! Most often, plaster is used as a finish, which should be applied in two layers: first we lay the starting layer, and after it dries, the finishing layer should be laid.
- After finishing, the surface is covered with special facade paint.
- Well masonry (another name is “three-layer system”). The wall is erected in two layers: load-bearing, after which a small gap is left and a half-brick layer is laid out. In the gap, ecowool insulation (spray foam, etc.) should be placed.
Insulation of well brickwork - photo
- Ventilated facade. The design assumes the presence of a sheathing, which is made of metal or wood. Insulation is placed in the sheathing, and facing material (most often siding) is mounted on top.
Advice! Wooden sheathing beams must be treated with protective compounds.
Schematic representation of a ventilated facade using metal profiles.
The use of thermally efficient blocks in construction
Using thermal blocks, you can build a reliable, durable and, most importantly, energy-saving building. Also, the use of heat blocks significantly increases the speed of wall construction. After all, now the construction of walls, their insulation and finishing of the facade occur simultaneously.
Thanks to the small width of the heating blocks and the presence of a tongue-and-groove system, the masonry is stronger and more reliable, which is also an important factor in construction. Another distinctive quality of heat blocks is their strength and resistance to loads.
To form and manufacture the façade side of the heat blocks, super-strong concrete is used, which is also impervious to moisture.
The main advantage of this concrete is that it does not require repainting or reconstruction, and its cost, compared to similar products for facades, is significantly less.
In addition, modern technologies allow you to decorate the facade in various colors, which will make your home aesthetically attractive.
What the front part of a house built from thermally efficient blocks might look like:
Prices for heat blocks range from 6,000 to 8,000 rubles per cubic meter and depend on the manufacturer, external finish and filler composition.
Advantages of single-layer walls made of Porotherm 44 and 51
● Cheap - if you take materials of comparable quality, then a single-layer wall is cheaper than multi-layer ones. Of course, the larger the blocks, the more expensive they are (per piece). But it takes much more money to purchase high-quality insulation than to buy a large block.
● Fast - a square meter of a wall made of Porotherm 44 blocks is erected on average in an hour, and a square meter of a multilayer structure (blocks + insulation + brick cladding) is built in about 3 hours.
● Angry - a joke. Single-layer structures are less susceptible to moisture. For example, deformation of mineral wool or expanded polystyrene leads to moisture entering the blocks. This is a sure path to loss of strength. You will have to dismantle the cladding and replace the insulation. On a single-layer wall, it is enough to apply a leveling layer of plaster.
Warmth not only in the blocks, but also between them
An important feature for creating a masonry of Porotherm blocks is the use of a heat-saving mortar. It is applied only to horizontal seams, while filling the vertical spaces between the blocks with mortar is completely eliminated. The design of the block provides vertical grooves-ridges. They fit into each other like a puzzle, so over-plastering the mortar will result in heat loss.
Don't worry that all the solution will settle into the voids and the blocks won't stick together. This is wrong. It is to avoid this that a warm solution is prepared: heated water (but not boiling water) is poured into the dry mixture. Warm solution has a lighter texture and improved binding properties.
Particularly sized ceramic blocks are built on a thin layer of glue or adhesive foam.
The heat-saving properties of Porotherm ceramic blocks are reduced if you use conventional cement-sand mortar. During the hardening process, horizontal cold bridges are formed, which allow most of the heat to pass out.
An additional method of insulation is to minimize additional elements
Elements of Porotherm blocks that require vertical filling with mortar are considered additional components. This can be the junction of corners, bends of walls and partitions. That is, where the ribbed surface of one block meets the flat side of another.
Vertical laying of the solution brings additional heat loss. Therefore, it is important to reduce the number of additional elements to a minimum. To do this, it is important to comply with the dimensions of the house, calculated according to the drawings and projects. The area and length of the walls of houses made from Porotherm blocks are specially planned so that only whole elements fit in one wall. Additional parts remain only in the corners of the building.
Strengths and weaknesses of heat blocks
One of the main advantages of using heat blocks is its low cost compared to similar building materials. The use of thermally efficient blocks in the construction of a house or building will bring you significant economic benefits. If you evaluate this building material using a five-point system, it will be a solid 5.
Thermal block (as a building material) has the following strengths:
- The light weight of the materials will make it possible to transport without much difficulty, and also not to use lifting mechanisms in construction;
- The fact that the blocks are attached using glue will save on the purchase of sand and cement;
- The speed of laying will also increase due to the range of geometric shapes and sizes of blocks;
- No need for insulation and cladding of the building;
There are also some disadvantages that are inherent in heat blocks, namely:
- a wall made of a heat-efficient block is not intended for facing with brick and some other building materials;
- an incorrectly selected width of the internal insulation may be insufficient for certain geographical areas.
How much does a heat block cost from the manufacturer?
The average price of one heating unit is 200-400 rubles. It depends on the size, configuration and manufacturer.
Unpainted blocks, as a rule, cost an order of magnitude cheaper.
The cost for a house made of heat blocks on a turnkey basis is from 5,500 rubles. per m³.
Unfortunately, there is not yet a single Russian manufacturer whose quality of products can be spoken with absolute certainty, so in some regions, when purchasing, you need to properly evaluate the products, preferably by visiting the production facility.
For example, many complain that unscrupulous manufacturers may produce blocks of different sizes. The largest manufacturers whose products meet the stated requirements are: “Poliblok”, “Kremnegoanit”, “Telosten”, “Teploblok”.
The use of technology for building houses from thermal blocks is still more of a pilot rather than a proof-of-principle nature. We can definitely talk about both obvious advantages and some disadvantages of houses made of thermal blocks.
Having decided to build a house using technology using warm blocks, we recommend that you study reviews in detail, look at ready-made houses, and calculate the cost.
"Canadian" or frame technology
Another technology that ensures a high pace of construction is the so-called “Canadian” or frame technology. The building's design is based on a load-bearing frame made of wood and filled with various types of insulation. As a rule, ready-made frame panels are used, which saves construction time.
“Shot” and “Concrete” - these two English words translated as “shot” and “concrete” formed the basis for a new term in construction - “shotcrete”. The reinforced concrete (it is also possible to use wood and polystyrene) frame is framed with a reinforced mesh, fastened with a welded rod and filled with concrete by spraying. This technology makes it possible to implement the most daring architectural solutions while maintaining high structural strength.
Wall panels
A construction method such as wall panels is gradually gaining popularity. Floor racks made of boards or laminated veneer lumber are sheathed with insulation and covered with OSB boards. The next stage is covering with plasterboard and polystyrene foam, mesh reinforcement and plastering.
Innovations in construction also affected the internal planning space of the building. Over the past few years, one of the main trends has been the use of open floor plans. The idea of “flowing space” was borrowed from Europe - the inspiration was the architect F.L. Wright.
Currently, the quality and variety of modern decorative finishing materials allows us to bring this idea to perfect implementation.
New technologies and materials used in modern housing construction make it possible to build high-quality, affordable housing in record time!
Minimal resource consumption
The very low weight of such blocks reduces transportation costs and frees the construction site from lifts. The adhesive method instead of cement mortar prevents the delivery of large volumes of water, as well as cement and sand, to the construction site. This ensures consistently high masonry quality and minimizes unproductive heavy manual labor.
The relief geometric dimensions of the block, together with the high-quality nomenclature, guarantee the use of not very highly qualified personnel.
