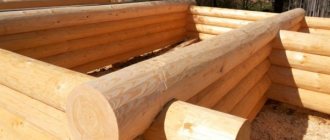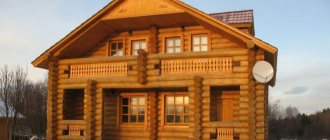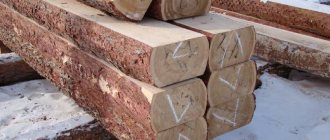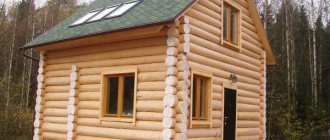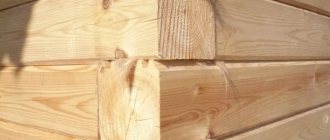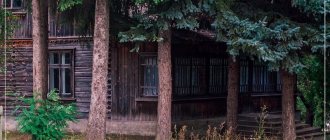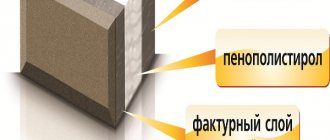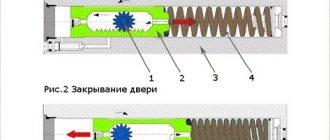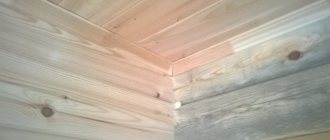"To the region"
This method of cutting is considered one of the oldest. It is characterized by simplicity, the use of a minimum of complex structures and grooves. The log structure is placed in special cup-shaped recesses, which are cut along the edges. That is why this method is also called “chopping into a bowl.” A longitudinal groove is selected along the “line”, vertically the logs are connected to each other with dowels or tenons having a round or rectangular shape, preventing the logs from rolling out in the log house, the socket for the dowel is made larger by 30-50 mm, to compensate for the shrinkage of the log house. Currently, they have begun to use a “force knot”, this is a metal rod d-10-12 mm. with a conical thread and a spring, which during the shrinkage process “presses” on the crown and reduces the shrinkage time interval. The logs are placed in the log house alternately with their butts in different directions, maintaining the overall horizontality of the rows. When cutting walls, you need to take into account the orientation of the annual rings of wood, placing the southern wide annual rings inside the frame, and the dense northern ones - outside. This reduces heat losses during operation of the house. Moss, tow or other sealing materials are laid along the entire length of the log and on the cutting plane in a layer of at least 5 cm. The logs are placed on the cutting points with blows from a wooden block or a sledgehammer, checking the verticality of the plane of the logs with a plumb line or level.
The log must be debarked and further brought to its natural beauty by the following methods:
- “under a scraper” we debark the log using a scraper and preserve all the natural relief of the tree trunk;
- “under the plane” we plan the debarked log using a plane and give it an even and smooth structure;
- We debark and process it using high-pressure water jets, while removing what can be removed, leaving the natural relief and not affecting the cambium, the strongest layer of wood located between the bark and the growth part of the tree trunk;
- Using special mechanisms, we give the tree trunk (log) the same diameter along its entire length and obtain a so-called rounded log at the output.
The main advantages of this method:
- high speed of operation due to the use of simple designs;
- strength of the structure;
- attractive appearance;
- no massive foundations required;
- the most durable material of all those presented, such as edged or profiled timber;
- As a rule, these are prefabricated houses;
Cutting into a Russian bowl with a fat tail or root spike.
This method of manual cutting is the same bowl, but improved. Corner structures have a more complex configuration - the presence of an additional spike called a fat tail. It allows you to form a stronger and tighter connection. In this case, the recess (bowl) can be oriented both up (traditionally) and down.
The type of log cutting “in the tail” makes it possible to avoid the wind blowing through the walls of the house. A home built in this way is warmer, more comfortable, and has less heat loss.
There is only one main drawback - the complexity of the process. Not every craftsman will take on cutting into the tail due to the fact that the tenon and groove itself is quite difficult to make for it. Any careless movement and the spike may break and you will have to start all over again. To do everything correctly you need mathematical calculations, a high-quality tool and experience working with it.
The main advantages of this method:
- Reliable connection with no gaps and, accordingly, no drafts
- Structural strength due to the use of a tenon
- Helps insulate the corners of the house
- After using a tail cut, no additional caulking or sealing is required
- High performance characteristics that will satisfy any customer
Despite the complexity of the process, the advantages allowed this type of log house to become one of the most popular. After all, it guarantees that the structure will remain warm and durable for many years.
Why do they continue to choose solid wood to build a bathhouse?
Despite the fact that today woodworking enterprises offer developers products with ideal geometric shapes (rounded logs, profiled and laminated timber, carriages), buildings made from solid ashlar continue to be popular. Why does this happen, since it is noticeably easier to work with dried calibrated material? In fact, wild log cabins for bathhouses occupy a special position due to a number of advantages that are absent from structures made from prepared factory products.
Strength
Shrinkage of a bathhouse made of wood with natural moisture, as a result of drying of the wall material, occurs with the entire structural mass simultaneously. The elements of the building are additionally fused together due to the redistribution of stresses, and by the end of shrinkage they form a rigid spatial frame. On the contrary, nodal elements made from pre-dried wood are not able to gain strength over time. They are too demanding on the build quality, and are often used in conjunction with reinforcement parts: dowels, brackets, ties.
Durability
A log bathhouse is much more resistant to biological damage or pests. Under the same conditions, a building made of ordinary round timber without artificial bioprotection will last many times longer than one made of rounded logs or profiled timber. The reason lies in the structure of the wood. Thus, hewing leads to compaction of its surface layer, closure, and collapse of the capillaries. On the contrary, when planing, and especially sawing, a material, a massive opening of its micropores occurs. Obviously, a loose structure will be more susceptible to dampness, pests and biological damage.
In addition, machine mechanical calibration, as opposed to manual fitting of log logs, destroys the outer part of the round timber, which naturally protects the trunk from environmental influences.
Thermal efficiency
One of the key characteristics of a bathhouse is the thermal comfort of the premises, including maintaining a high temperature inside the steam room. Of course, this largely depends on the intensity of heating, but if the walls are “cold”, then heating will be useless. Therefore, it is not uncommon for log structures to be additionally sheathed with insulation. However, having massive thick walls, you can avoid such costs. For example, if you build a wild log bathhouse from a whole forest with a trunk diameter of 40-50 cm, which can provide sufficient heat protection. At the same time, if you decide to use expensive rounded products, then their maximum diameter is only 32 cm, which, given the heat loss at the seams, is not always enough for paired rooms.
Cutting "in a hurry"
This is another variation of the traditional “v oblo” option. Therefore, this method is sometimes called the “Siberian bowl”. Unlike the simplest type of felling, which does not require turning over, the notch is made not at the top of the log, but at the bottom. Therefore, the bowl appears to be upside down. This is a fairly practical solution, because the finished excavation is protected from rain, snow, and other precipitation. Thanks to this, the log house becomes more resistant to rot.
The disadvantages of this option include significant labor costs. During the hand-cutting process, the top log must be moved and turned over repeatedly to achieve perfect alignment of the grooves. As a result, the entire job takes longer, requires a high level of skill, and requires greater effort.
Interventional insulation
To fill bowls and grooves when assembling log houses, various inter-crown seals can be used. The most famous are jute and “Klimalan”. Recently, insulation made from polyester fibers “AVATERM” appeared on the market. This is an analogue of the Finnish extra-class insulation “PP-TERMO”.
- Jute
is a tradition. This is an environmentally friendly product with good spring properties. It has been a leader in the insulation market for a very long time, but its service life is a maximum of 15-20 years. Then it cakes and stops performing its functions. Our company does not use it. - Now “KLIMALAN”
is the No. 1 insulation material for log houses all over the world. It is made of pure sheep wool and comes with a 100-year manufacturer's warranty. When dismantling a house or bathhouse made of logs, this insulation can be reused. It does not get wet, does not rot, and quickly returns to its original shape when it shrinks and naturally increases the inter-crown gaps. Imagine natural sheep wool! What are its advantages? These same qualities are inherent in “CLIMALAN”. Add legendary German meticulousness to every detail and get the perfect insulation! - “AVATERM”
is a polyester fiber insulation that appeared relatively recently in Russia and has caused a lot of talk. Synthetic insulation “did not please” connoisseurs of all things natural. Fans of this material refer to the many years of experience of the Finns, who use polyester fibers to insulate their homes. This material does not rot, is not afraid of moisture and does not wrinkle over time. The only controversial point concerns “breathing” - synthetics do not allow air to pass through, but this is not critical for log houses and bathhouses, where all the walls “breathe”.
Canadian cabin
This technology is also a type of overhang cutting. Unlike simple Russian round bowls, Canadian ones have trapezoidal contours and a more complex configuration.
A mandatory design element is the presence of beveled edges and a tenon inside the recess. To hew such elements at the bottom of logs, considerable practical experience and a high level of skill are required. Therefore, the Canadian method of manual cutting is considered one of the most difficult. All difficulties in the work process are compensated by the high quality, strength and durability of the buildings that were built in this way.
The absence of deformation of the recesses during the shrinkage process of the house is considered especially attractive for builders. The shape and dimensions of the bowls remain unchanged, thereby avoiding the appearance of cracks and drafts. This, in turn, makes it possible to increase the tightness of the log house, making it warmer and more comfortable for living.
There are practically no gaps or gaps between the log elements, which were laid using Canadian technology. Therefore, there is no need to regularly caulk the cracks; you can get by with just a small layer of insulation. Canadian technology also has a simpler version, conventionally called “in the saddle.” Its difference from the traditional method lies in the absence of a complex spike at the bottom of the logs.
What else to consider when building a sauna log house?
Shrinkage
The main disadvantage of building a bathhouse from wood with natural humidity is the long break from setting up the box to its finishing and operation. After all, you can assemble the walls in a matter of days, but then you will have to wait for the end of the shrinkage processes, which can last up to a year or more. Under good circumstances, the main shrinkage ends after six months, only then can you begin to additionally caulk the seams.
When assembling a log house from a log with your own hands, you should also take into account the noticeable decrease in its height - a 3-meter wall in 1-2 years can settle by 15-20 cm. Therefore, at the design stage it is necessary to make provisions for installation dimensions.
Forest selection
The durability of a building directly depends on the quality of the raw materials for it and the region of its origin. Thus, forests growing in northern or mountainous areas last longer, their wood is denser and less susceptible to putrefactive destruction.
When purchasing logs, pay attention to the number of knots. It should be minimal, which corresponds to the butt cut (the area from the stump to the beginning of the tree crown), which is optimal for cutting a bathhouse.
Norwegian cabin
This method is quite close to the Canadian one, and has the same main advantages and disadvantages. The main feature of Norwegian hand-cutting is the use of gun carriages instead of round logs. Carriages are oval-shaped log blanks, which are obtained by parallel cutting of the side parts.
Log houses built from gun carriages have an unusual appearance. They are also distinguished by the increased volume of interior spaces, which appears due to the absence of rounded elements of log masonry. In terms of its technology, Norwegian cutting is very close to the Canadian method. It is also based on combining wooden tenons with specially cut grooves for them in the corners of the house.
History of wooden architecture
The history of wooden architecture goes back centuries in various countries and cultures. From time immemorial, many peoples have built their homes and other structures from wood, the most famous and convenient natural material. Thanks to preserved experience and respect for traditions, today many people in different countries choose wood as a material for their future home. After all, living in a home made of natural and environmentally friendly materials is not only fashionable, but also good for health!
Wooden houses made of wood come in different types, but in this article we will talk about houses made by hand. It is the hand-cut log houses that are an example of preservation and respect for the history of wooden architecture. The creation of such houses is carried out manually from debarked logs, in which each element and connection is adjusted individually.
Hook cutting
This method is considered quite difficult to implement. In addition, under the general name “hook cutting” two different methods of making notches in wooden blanks are combined:
- the log is trimmed in two directions (by half the diameter and by a quarter);
- ¼ of the diameter is trimmed with additional formation of a tenon-cut.
Each of these varieties is very labor-intensive and requires a perfect match of all sections. But the end result is worth the effort: wooden houses built in this way are very durable and warm.
PRICES for log houses (2019)
| Size | Paw. | Bowl. |
| 3x3 | 39,000 rub. | 69,000 rub. |
| 3x4 | 53,000 rub. | 88,000 rub. |
| 4x4 | 74,000 rub. | 110,000 rub. |
| 4x5 | 90,000 rub. | 130,000 rub. |
| 5x5 | 110,000 rub. | 150,000 rub. |
| 6x5 | 130,000 rub. | 162,000 rub. |
| 6x6 | 150,000 rub. | 172,000 rub. |
View bathhouse projects
The kit includes floor and ceiling beams (round timber)
- The height of the log house is 2.5 m.
- Installation 40% of the cost of the log house.
Planed log is a log that has been processed by an electric planer.
The price of log houses made from planed logs is 10% more expensive than those made from debarked logs.
| Size | Paw. | Bowl. |
| 6x6 | 195,000 rub. | 223,000 rub. |
| 6x7 | 210,000 rub. | 237,000 rub. |
| 6x8 | 233,000 rub. | 261,000 rub. |
| 6x9 | 247,000 rub. | 275,000 rub. |
| 6x10 | RUR 261,000 | 289,000 rub. |
| 7x7 | RUB 233,000 | 261,000 rub. |
| 7x8 | RUR 247,000 | 275,000 rub. |
| 7x9 | RUR 261,000 | 289,000 rub. |
| 7x10 | RUB 275,000 | 303,000 rub. |
| 8x8 | RUR 261,000 | 289,000 rub. |
| 8x9 | RUB 275,000 | 303,000 rub. |
| 8x10 | RUB 289,000 | 316,000 rub. |
| 9x9 | RUB 289,000 | 316,000 rub. |
| 9x10 | RUB 313,000 | 340,000 rub. |
| 10x10 | RUR 326,000 | 354,000 rub. |
| 10x11 | RUR 340,000 | 368,000 rub. |
| 10x12 | RUB 354,000 | 382,000 rub. |
| 11x11 | RUB 354,000 | 382,000 rub. |
View house projects
- The height of the log house is 3m.
- Installation from 40% of the cost of the log house. Depending on the number of cuts (walls) and complexity, the cost will increase.
Cutting without residue (joint joint)
Unlike all cutting technologies that form protrusions, hand cutting “in the paw” makes it possible to make maximum use of the log along its entire length. Therefore, when using standard blanks 6 meters long, you can get a more spacious room.
Other advantages of this technology include:
- low material consumption and minimization of waste;
- cheaper construction;
- interesting appearance of finished buildings (right angles at joints).
Reviews from "experienced"
To build a house, and especially a bathhouse, it is better to use chopped logs. I'll explain why. After processing, rounded wooden material loses its protective layer. Therefore, it can last no more than 15 years. In addition, these logs will need to be constantly treated with protective chemical compounds. But for living quarters and baths, this is not recommended, otherwise no benefits will be obtained from bath procedures, but colossal harm to health can be caused.
As for the cutting method, there is no point in saving on this work process. We recommend cutting wooden walls into a bowl for residential buildings. Such log houses can stand for many years without any problems. Corner joints, made in the paw even by professionals in winter, often freeze. Inside the building, frost appears in the corners of the wall. Internal insulation of a log house will not help cope with it; only cladding and insulation of external walls can help. But it’s not always possible to choose the right insulation material. To do this, it is necessary to make a lot of technical calculations in order to reliably eliminate freezing of corners.
As a result of the construction of a log house, an environmentally friendly building with a beautiful appearance, clean air and a forest aroma in the room is obtained. And with the right choice of logs and high-quality assembly of corner joints, the building will be durable and have high thermal insulation characteristics.
Stage 3. Construction of the foundation
Let us immediately make a reservation that massive monolithic foundations can be abandoned due to the insignificant weight of the future structure. In order to save money, you can resort to one of two possible lightweight designs, namely:
- strip foundation;
- columnar.
Let's consider each of the options.
Strip foundation
Strip foundation
Marking
Marking
Digging a trench
Formwork and reinforcement
Fill
Ready-made foundation for a bathhouse
To build such a foundation around the entire perimeter, as well as under future walls, dig a trench 40 cm wide and 50 cm deep, lay a “cushion” of sand and gravel on the bottom. Next, lay the reinforcement, build formwork 50 cm high and pour concrete mortar. As a result, the height of the foundation will be approximately 1 m.
Attention! A more specific height depends on the depth of soil freezing in a particular region.
Video - Pouring the foundation
Place strips of sand and crushed stone inside the perimeter. In the future, the strips can be filled with concrete or a wooden floor can be built on them. The choice of one option or another depends on personal preferences and financial capabilities.
Columnar foundation
Drilling
Fittings and pipe for foundation
The pipe and fittings are installed in the hole
Concrete poured into a pipe
Anchor for fastening the lower harness
In the case of a columnar base, supports will need to be erected. There are two possible options:
- brick;
- from asbestos pipes.
Place supports at the corners of the perimeter, as well as under all walls in 1.5 m increments. Pre-lay a concrete “cushion” under each support. Fix several reinforcement rods in each support so that the latter protrude above the surface by at least 30 cm.
Build formwork 40 cm high, lay reinforcement in it and tie it to rods protruding from the supports. Fill with concrete mortar. After four to five weeks, when the concrete is completely dry, you can begin further work.
Bathhouse foundation
Brick columnar foundation
Methods of marking
Correct markings play an important role in the construction of a log house. Marking specialists use a tool called a dash. This tool has a handle and two rigid plates, the ends of which are pointed. The distance between the plates changes. Using a line, you can draw two parallel lines.
To mark, two logs are laid on the ground, maintaining parallelism between them. It is necessary that the edge of the third log, which is laid across parallel logs, be positioned so that the distance from the edge of the log to the bowl is at least 25 cm. Check the correct placement of all logs in the crown. To facilitate marking, all logs are connected with staples. If the bowl is cut out in the upper log, the line is moved apart so that the distance between its plates is equal to half the thickness of the lower log.
When working on markings, they try to ensure that one plate of the line is on the upper log, and the second rests on the lower log. To outline the bowl, one leg of the tool touches the arc of the log below, while the other leg traces a parallel line on the log above. This will create the outline of the future bowl. Mark a special semicircular groove along the log so that the logs are in close contact with each other.
In the event that the bowl is cut into a log located below, one plate of the dash outlines the bottom of the log located on top, and the second plate outlines the lower element. The distance between the tool plates is equal to the thickness of the log located on top.
The process of assembling a log house using the bottom bowl method.
- To assemble the structure, you first need to prepare the foundation. Waterproofing is laid on the upper surface of the foundation.
- Larch boards are laid on the waterproofing material. These boards are immersed in an antiseptic solution. Then control the horizontality of the laid boards using a level.
- The logs are installed on boards along the sides of the house under construction. Make sure that the distance between them is the same and equal to the length of the transverse log. The length is measured using a tape measure, and the horizontalness is determined using a level.
- After checking the structure using a level, two transverse logs are laid on it.
- The logs are marked using a carpenter's line.
- They begin cutting out the bowl. Cut out the recess using a saw and finish it with an ax or chisel. The bottom of the recess is processed so that it is as smooth as possible, so that when the top element is laid, the gaps are minimal.
- The degree of mating of the logs is checked, after which the top log is removed. Then a semicircular longitudinal groove of small depth is cut out in the lower log. This work is done using a rounded ax.
- After the lower crown is worked out, work on the second crown begins. The logs are laid with butts and maintained horizontally.
- Work is underway on the next crown. The insulation is laid in the longitudinal groove. Currently, jute or linen tapes are used as insulation. In the past, our ancestors used moss for these purposes. To make the top log fit more tightly, tap it with a wooden block. When laying the crowns, care must be taken to ensure that they are horizontal and vertical.
- Using special clamps, the laid crowns are secured in a checkerboard pattern. The clamps are driven into the prepared holes using a sledgehammer. Dowels or “Force” spring units are used as clamps.
- After work on the assembly is completed, all seams are caulked and excess insulation is removed. After about six months, this operation is repeated.
- When all work is completed, all wooden structural elements are antisepticized. This procedure is repeated twice.
Stage 7. Doors and window openings
We specifically started talking about openings after construction was completed, since there are two options for their arrangement.
Installation of a casing for installing windows and doors in a log house
- In the first case, holes are created after the completion of construction work. At the same time, in the crowns located in the places of future openings, first leave small gaps (the dimensions of the latter depend on the size of the mounted products). Once you've finished laying the logs, simply cut the openings with a chainsaw.
- In the second case, leave openings during the construction process. This is very labor-intensive and expensive, since you will use bars with notches at the ends and special grooves.
How to install a window in a log house
Window installation
Bath windows
Doors for a bathhouse made of logs
Therefore, we advise you to give preference to the first option.
