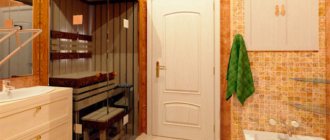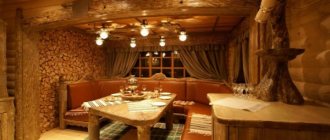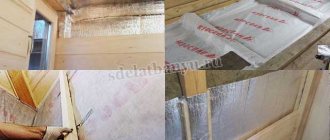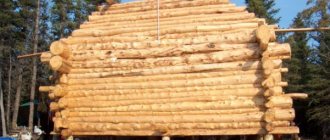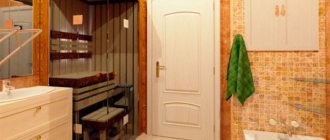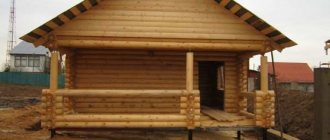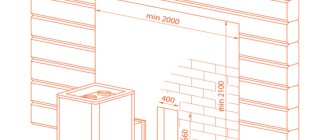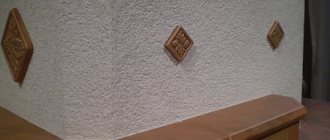Building a sauna with your own hands is not complete without encountering a number of problems regarding the choice of location and necessary equipment, installation of a ventilation system, compliance with fire safety standards, etc. To inexperienced people, all this seems complicated, but in reality, building a sauna is quite simple. The main thing is to have clear instructions and appropriate materials.
Sauna interior
Features of a sauna inside the house
A do-it-yourself sauna in the house has some features that must be taken into account when planning this washing and relaxation complex:
- A Finnish sauna can be heated not only with wood, so it is characterized by increased fire safety.
- The sauna does not require a separate building and does not take up much space: 3 square meters can comfortably fit up to 4 people, and a 5-meter room can accommodate 5-6 people.
- The ideal ceiling height is considered to be 2.1 meters. This allows you to install standard doors, avoid hot drafts, create cozy air circulation, and maintain optimal temperature and humidity.
Unlike a traditional bath, the sauna does not require water supply: the shower and washing area are located in a separate room.
Construction site
Owners of small plots, for whom the law imposes rather strict restrictions, are not very lucky in this matter.
- Firstly, if this is a separate building, you need to mark it at a fairly large distance from the house - eight meters.
- The second nuance is completely justified and the obligation to comply with it is clear - fifteen meters from the toilet. In principle, these two premises should not intersect, therefore it is in your interests to comply with all conditions prescribed by law.
- If you have a well, you should stay away from that too. Minimum eight meters.
Types of home sauna
The question of how to make a sauna in the house has several answers. The choice of the optimal option depends on:
- The number of people willing to take a steam bath;
- Financial opportunities;
- Owners' preferences.
Nice factory options were:
- Barrel sauna. This method of arranging a steam room helps strengthen the cardiovascular system, get rid of cellulite, increase immunity and skin elasticity. The special charm of such a barrel is created by the cedar finish, which fills the room with the delicate color of the wood and a light, healthy aroma. The control process is displayed on a separate remote control, and if desired, additional functions can be installed in the sauna.
- Sauna cabin. A small cabin, designed for one maximum of two people, takes up very little space. The only condition for placing such a structure is the presence of free space between the floor of the room and the cabin, as well as between the ceiling and the upper part of the steam room. This work of bath art will be decorated with doors made of wood with glass inserts or made of tempered glass. Although they are installed more for the beauty and psychological comfort of the person inside.
- Salt sauna. To create this option, unique Himalayan salt is used. It normalizes the circulatory system, has a beneficial effect on the heart and blood vessels, rids the body of harmful bacteria and the effects of stress, and improves the condition of the skin and respiratory system.
Additional comfort will be provided by a small swimming pool or bar located nearby.
In a private house, they try to allocate a separate room for a bathhouse, in which it will be possible to equip a sauna, a washing room, a dressing room and a relaxation room, possibly even with a terrace or veranda.
Sauna finishing
The layout of the sauna in the house involves creating a nice interior decoration. Of course, if the sauna is purchased in the form of a barrel or cabin, this issue has already been resolved at the manufacturer.
For self-built saunas, the best option is to decorate them with wood. It creates a cozy atmosphere, does not heat up, is environmentally friendly and has natural beauty.
Walls and floors made of natural stone or heat-resistant tiles look good.
By the way, it is better to place the sauna itself in a wooden structure, which allows you to create the most beneficial microclimate.
- When arranging a steam room in a brick or concrete building, the internal surfaces are covered with clapboard or solid boards.
- It is not recommended to use varnishes, paints and non-specialized impregnations, which, when heated, release chemicals that do not contribute to health.
- To maintain high temperatures and preserve load-bearing structures, all surfaces are laid with insulation, vapor and waterproofing.
Ceiling decoration in the sauna
The ceiling in the sauna is made of beams, vapor barrier and insulation materials, and wooden cladding. There are no special requirements for the ceiling, with the exception of strength and durability.
Finishing the floor in the sauna
It is best to use wood as a flooring, but high humidity significantly reduces the life of wood.
- Modern versions of saunas involve arranging the floors with ceramic tiles, which are completely resistant to steam and high temperatures, are easy to clean, and serve a long and happy life.
- But when laying this option, you should select tiles with a non-slip surface.
- To create more comfortable conditions for bare feet, the sauna floor is decorated with natural mats or home rugs, and wooden boards are installed.
- In this case, additional efforts will be required to dry such decorative elements after each water procedure.
When designing the floor, they try to provide a slight slope for better water drainage.
Wall decoration in the sauna
The largest area for finishing is provided by the walls.
Perfect for decorating them:
- Budget and strong aspen;
- No less budget linden, releasing a delicate aroma;
- Quite expensive, but very durable cedar and abashi;
- The usual pine and spruce, although at high temperatures the cladding will release too many resins that can be harmful to human health.
Almost any wood can be used in a dressing room or rest room. These rooms are not intended for steam and moisture, so any tree will feel quite comfortable here.
Stage 2. Preparing consumables
Let’s make a reservation right away that it’s not worth saving on building materials, because in the future all costs will be more than recouped by an attractive appearance and a long service life.
It is difficult to recommend anything specific, because the materials largely depend on the design features, financial capabilities and personal wishes. But you can make a general list; it will look like this:
- bars, logs and boards;
- stone;
- roofing materials;
- sand;
- pipes;
- cement;
- glass;
- clay;
- steam and thermal insulation materials.
Now in more detail about the choice of materials. Regarding the wood that will be used in construction, it must be durable and at the same time effectively retain heat (this applies more to coniferous species). It is worth remembering that during operation, the pores in the wood will be filled with moisture, which can cause destruction of the material, so it is recommended to finish the ceiling and walls with a vapor barrier.
For benches, it is better to take African oak - it is characterized by high strength and the absence of resin.
African oak sauna shelves
Lighting should be dim (ideally small lamps with wooden shades) to create a calm and relaxing atmosphere.
Sauna lamp
Pay attention to the material from which the door is made - it should not only be durable, but also resistant to high temperatures. It is recommended to install glass doors - they are produced today in various shapes and shades, so everyone can choose the right option.
Glass door for sauna
After the preparatory work, construction can begin.
Doors and windows for sauna
Arranging doors can present some challenges. On the one hand, the doors must ensure reliable retention of steam inside the room, on the other hand, a necessary condition is the ease of opening the door in case of unforeseen situations.
A glass sheet will cope best with this task. It does not swell, easily turns on its hinges, and provides the necessary tightness.
Windows, for the most part, are a kind of decorative element that is designed to let in light and visually expand the room.
Bake
But the most important element for creating a sauna remains the stove. She may be:
- Conventional wood-burning, independent of external energy sources. This design ensures fairly cheap operation of the sauna, the creation of soft steam, and a high heating rate. But when installing a wood-burning stove, additional costs will be required to install a chimney, and the risk of fire increases several times.
- New-fashioned electric, capable of heating to a fixed temperature and providing maximum fire safety.
A sauna with an infrared stove still causes quite a lot of controversy. It is believed that such heating does not provide a therapeutic effect other than intense sweating.
Walls
Although traditionally only natural materials were used for them - wood of different varieties and types, now the choice is simply huge. All possible varieties of bricks and other blocks are at your disposal.
But still, the frame method is recognized as the best because of its low cost, ease of construction and, most importantly, convenience. You won't have to wait long for the room to warm up to a comfortable temperature. Owners of other species will need a lot of patience.
Stones
For laying stones, it is best to use jadeite, diabase, and soapstone. All of them are not afraid of high temperatures and do not crack from water, and their evaporation is beneficial for the body. It is best to choose stones with a slight roughness, which will help water stay on the surface longer.
Cracked stones must be promptly replaced with new elements.
Setting up a sauna in your home will allow you to enjoy beneficial procedures at almost any time, so if you have the desire and opportunity, it is better to pamper yourself and your family with this type of bathhouse.
Cladding
Before cladding with clapboards, it is necessary to install a horizontal sheathing with a cross-section of 30 × 40 mm on the wall, each time retreating a distance of 400 mm, set according to the building level. To avoid destruction of the lining, it is advisable to equip transverse frames with a cross-section of 30 × 60 mm, to which the benches are then attached.
Not only the walls, but also the ceiling are treated with lining. Right now, a ventilation valve is being provided, equipped with a valve measuring 100-150 mm. If the ceiling structure is suspended, it is better to cover the ceiling with clapboard and then lay insulating material.

