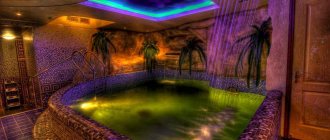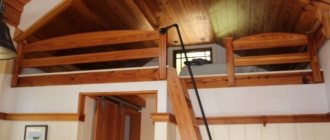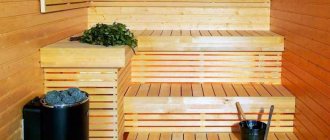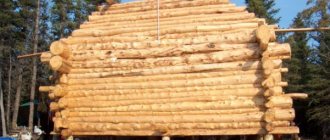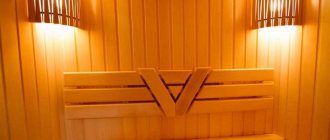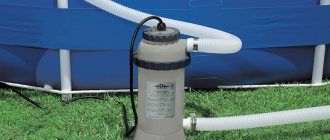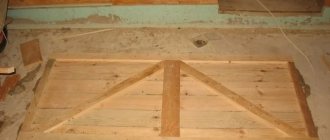City dwellers do not always find the time and opportunity to visit a sauna or bathhouse. And if you really want to pamper yourself with a fragrant steam room, improve your health and relax after a hard day at work, then a sauna in your apartment is the best solution to this problem.
The cost of arranging a compact steam room in a city apartment is much lower compared to the cost of constructing a full-fledged bathhouse in a suburban area.
Advantages and disadvantages
A home sauna in an apartment is a practical option for true lovers of sauna relaxation. This is an ergonomic design that can be installed in a typical city apartment. To install a standard sauna, it is enough to allocate a square meter of space in the bathroom, pantry, balcony or other free room.
A mini-bath in an apartment has the following advantages:
- Provides access to health procedures at any convenient time without leaving the apartment.
- Preparation for operation of the structure is carried out quickly and without the involvement of outside help.
- The device consumes a small amount of electricity.
- It has compact dimensions and low weight, which allows for quick installation.
- The costs of arranging a sauna in an apartment will be much lower than on a plot of land.
In addition to the positive aspects, a home bath has some disadvantages:
- Reducing the usable area in the apartment when it is necessary to carve out valuable meters for the steam room.
- Installation restriction - if the arrangement of a private sauna involves redevelopment of the apartment, then permission is required from the relevant institutions.
- A mini-sauna in an apartment requires the organization of a good ventilation system, reinforced electrical wiring and the ability to connect powerful electrical equipment.
Construction of a sauna in a private house: stages of construction
The installation of a sauna in a house can be divided into several stages, but their completeness depends on the fundamental choice of the type of frame structure. What does this mean in practice, and what types of frame structures can we talk about?
Types of frame construction:
- The first type is a structure without external cladding. It happens that in private houses or large apartments there are separate rooms in their area that are ideal for building a small sauna. In this case, as a rule, the frame guides are attached to the walls and only one wall with a door is erected independently. This is an ideal option according to many criteria, but not available to everyone;
- The second type is a structure with external cladding. This is a common solution when it is impossible to allocate a separate room for arrangement;
- The third type is a mixed type design. A corner structure with external cladding on two walls. When constructing a structure of this type, the external cladding is carried out only on planes not adjacent to the walls of the main room.
Typical project of a small-sized Finnish sauna for home
When choosing such a solution, we are not tied to exact dimensions, so it is best to purchase a ready-made kit for self-assembly or order all the material according to the required design dimensions. This will speed up the assembly many times.
If you do not have the opportunity to allocate a separate room for a sauna, consider a corner-type structure, that is, a structure in which two walls are attached to the corner walls of the room.
Design option for a corner type sauna
Below we will consider the construction of a mixed type frame structure , and it will be clear how the first two types of buildings are arranged.
Kinds
Electric mini-saunas for the home are presented in a wide range on the construction market. Finished designs may differ:
- power;
- sizes;
- location option;
- design;
- type of heating equipment.
There are several available options for ergonomic saunas for home use:
- Phyto-barrel. A compact steam room of a special design, made in the shape of a barrel. There are heating elements in the lower part, and a wooden bench for sitting in the upper part. To carry out bath procedures, just open the door and go into the barrel. In this case, the head will be located outside the structure, and the body will be located inside. For health procedures, you can use herbal infusions and decoctions.
- Portable fabric bath. The basis is a durable frame on which fabric is stretched, capable of ensuring optimal temperature in the steam room. To operate such a design, it is necessary to strengthen the electrical wiring and install waterproof sockets. The main advantage of such a bathhouse is its small dimensions and ease of installation and dismantling work.
- Finnish sauna cabin. A ready-made version of the design, which is intended for use in large apartments. It is distinguished by high reliability, practicality and high cost.
- Stationary bathhouse in the apartment. A structure with a unique design, the required size and equipment, which you can make and install yourself.
Useful tips for finishing
The final stage of construction is interior and exterior finishing. It is best to cover a sauna with clapboard. Each type of wood has its own advantages:
- Linden has an excellent appearance and smells good.
- Alder is able to retain heat well, while it practically does not heat up. It has a varied palette of colors and beautiful designs.
- Pine is used most often. Releases healthy elements when heated.
The disadvantage of alder is that it is soft. Consequently, impacts may cause dents.
The finishing instructions are as follows:
- The first step is to cut the material to the height of the room.
- Next, do the sheathing. You need to start from the corner, and then move smoothly around the perimeter.
- It is recommended to cover them with wax or natural oils intended for saunas.
Treating the lining with wax will extend the life of the sauna
There is no need to treat the lining inside the sauna.
Microclimate types
A bathhouse in a bathroom is a functional design for creating a special microclimate that promotes relaxation and healing of the body. Home models provide three different types of microclimates:
- Dry sauna – air heating temperature ranges from 85 to 110 degrees with humidity up to 10%.
- Wet sauna - the air heating temperature reaches 90 degrees with a relative humidity of 24 to 42%.
- Steam sauna – the temperature does not exceed 62 degrees, and air humidity is artificially pumped up using a compact steam generator.
The most comfortable thermal regime for the human body is considered to be an air temperature of 40–45 degrees with 100 percent humidity.
When choosing the optimal microclimate in the first two types of saunas, it is recommended to follow a simple rule - 110. It involves the summation of two values - the heating temperature of the air and its humidity, the result should be 110. For example, temperature - 70 degrees, humidity - 40%.
Lighting
Most often, bathhouse owners prefer to abandon natural light. For this reason, the organization of artificial lighting is of particular importance. When arranging a steam room, the required number of light sources must be provided. The lamps themselves should not distract from the procedures or irritate the eyes. The optimal points for their location are above the door and above the shelves.
The lighting fixtures used can be recessed or overhead. During their installation, it is important to properly insulate the light bulbs and wires. For this purpose, to protect against overheating, the former are placed in sealed cases, and the latter in plastic boxes. The switch must be made outside.
Preparatory work for arranging a home sauna
How to make a mini-sauna at home? Preparatory work begins with choosing a suitable location in which the structure will be located. The following premises are often used for its installation:
- bathroom;
- kitchen;
- pantry;
- corridor;
- balcony or loggia.
In most cases, a steam room installed in a bathroom does not cause technical difficulties; exceptions are other rooms that require:
- carrying out redevelopment;
- water supply supply and drainage;
- laying reinforced electrical wiring;
- organization of the ventilation system.
To set up a home sauna, it is recommended to obtain permits from the following authorities:
- housing inspection;
- fire safety services;
- department for internal redevelopment;
- sanitary epidemiological service.
Registration of permission
You will have to obtain permission to install a sauna from the BTI. You will need a whole package of documents:
- copies of documents for the apartment - an extract from the register, a deed of gift, a purchase and sale agreement, a floor plan, an extract from the house register, and so on;
- a redevelopment plan, which indicates exactly what will be changed - it must be carried out by a construction company that has the appropriate license.
It is unlikely that permission will be issued the first time. Most likely, you will also have to visit the fire service, SES, and the architectural and construction supervision inspection. All these administrative services will testify that the sauna was built according to all the rules.
Design features of the steam room
Next, you should determine the appropriate type and size of the future sauna, create a working design, and think over the layout of the main utilities.
Important! The dimensions of the home steam room are determined individually, taking into account the number of people simultaneously taking the procedures. The optimal dimensions of the structure for one person are 200 × 70 cm.
Double cabins can have dimensions from 200 × 165 cm to 200 × 200 cm. In such devices, procedures can be carried out by two people in a sitting or lying position.
The standard height of finished booths is 200 cm.
The finished apartment sauna is equipped with an electric heater, wooden benches or shelves in several tiers. The ceiling and walls of the structure are three-layer sandwich panels, which consist of wooden planks, heat-insulating material and have decorative finishing.
It is also worth deciding on the dimensions and type of entrance door to the steam room. Modern doors for mini-saunas can be made of wood, heat-resistant glass, or presented in a combined version - a wooden panel with a glass insert.
What to consider when choosing a heating device
Each type described above has characteristic advantages and disadvantages. Metal furnaces cool down quickly after stopping operation and require serious protective measures and fencing. Brick ones must be laid on a separate foundation. Electric furnaces are distinguished by the absence of a chimney and easy installation, however, they require a special approach and compliance with all precautions.
Choosing a device depends on individual preferences, the size of the room and the desired result. In any case, you can always consult a professional and ask for help with your choice.
Electrical wiring and ventilation system
The safety of operating an apartment sauna depends on the reliability of the electrical wiring.
The main heating equipment is an electric heater with a power of up to 3.5 kW. To connect it to the electrical network, it is necessary to install a waterproof socket, and run the current-carrying cable through the floor surface, placing it in a protective box.
The cable inside the cabin is placed in a thermostatic frame that can withstand high heating temperatures.
For an electric stove, it is also worth providing a special insulating base, located at a safe distance from the bathtub or sink.
The next important stage in organizing a home sauna is arranging a reliable ventilation system. In multi-storey buildings there is a standard ventilation shaft with apartment-by-apartment ducts. It would be a good idea to provide additional holes in the cabin design for mounting fans that are resistant to elevated temperatures.
Making shelves right
Previously, we talked about the design of a steam room in a bathhouse, and now we will look at how many levels there should be, their sizes, quantity and on what factors they depend. The best option is 3 shelves located at a distance of 30-40 cm from each other. But it is quite acceptable to limit ourselves to two. If the area of the room is small, to rationally use the space, you can make them retractable and add as needed.
When installing, the professional first determines the shape, and then assembles the frame at an angle or straight. Next, wooden panels are laid on the surface. There must be a gap of 1 cm between the panel boards. For their production, you need to use aspen or linden.
Installation
Let's consider the stages of installing a sauna in an apartment.
Frame preparation and insulation
Before assembly begins, all bathroom surfaces are carefully treated with an antiseptic composition intended for baths or saunas. The wood for the frame is also treated with an antifungal agent.
To improve the thermal insulation characteristics of the room, the ceiling surface is covered with mineral wool mats and foil.
The design of the sauna also requires insulation, this will ensure long-term maintenance of the set temperature. Basalt-based cotton wool or quilted cotton wool mats are suitable for these purposes. The thickness of home insulation is 10 cm.
The sauna design does not require additional insulation if cork panels are used as decorative finishing.
The insulation is mounted between the frame elements and fixed with metal nails.
Vapor barrier and ventilation
A bathhouse in a bathroom must have high-quality thermal insulation and a ventilation system. To create a thermal insulation layer, it is recommended to use a non-toxic foil-based material. It is fixed from the floor towards the ceiling with an overlap of 10 cm, the joints are carefully taped with construction tape.
The material is attached to the wooden frame using bars mounted on metal nails or staples.
The sheathing is mounted on top, observing technological gaps for heat transfer. A lining made of linden or alder is installed on the sheathing.
To visually enlarge the room in which the sauna is installed, the lining is mounted in a horizontal direction. At the same time, fans and protective dampers are built into the provided openings.
The best flooring option for a home sauna is ceramic tiles or porcelain stoneware.
Entrance door installation
Sauna doors vary in type, design, materials and dimensions. They are presented in swing, sliding or folding structures.
For a sauna with an electric stove, it is better to choose a door made of wood or MDF, for an infrared sauna - a glass one.
The main thing is that the entrance is sealed and practical. To ensure a tight fit of the wooden door to the frame, it is recommended to decorate the edge of the jamb in three steps. For a glass structure, it is enough to use silicone sealing tape.
Installation of stove and lighting equipment
At the next stage of assembling the structure, the installation of the stove and lamps is carried out. The electric stove in the sauna is installed in a convenient place. The wall behind the heating equipment is covered with a protective heat-reflecting screen made of wood.
Important! Do not use brick, stone, ceramic tiles or asbestos sheets for the screen base.
For a mini-sauna, it is better to choose compact spotlights in a heat-resistant housing, which require installation around the perimeter of the structure. Lighting should not be installed dangerously close to a heating device.
Required Tools
To build a sauna base you need:
- carpentry tools;
- shovel;
- trowel;
- building level;
- concrete mixer;
- wheelbarrow;
- container for preparing the solution.
Concrete mixer can be rented
If you plan to mix the solution manually, then you need to prepare a metal container and a shovel. You can also use a construction mixer or a high-power electric drill with a special attachment.
A mixer attachment will help facilitate the process of mixing cement.
During the construction of a sauna, it is impossible to do without an electric jigsaw. With this tool you can make cuts and cuts to achieve unusual shapes in different materials.
An electric jigsaw will allow you to cut a piece of wood into any shape.
Do you need permits for redevelopment?
Clause 8.12 of SNiP 31-01 specifies the requirements for designing a sauna in an apartment building:
- steam room volume less than 24 m³;
- only in buildings with slab floors;
- installation of a factory oven with automatic shutdown after 8 hours or at a temperature of +130°C;
Sauna stove.
- the minimum distance of the heating device to the walls is 20 cm;
- installation of a heat-insulating board made of non-combustible material above the stove;
- air exchange rate 0.5 when not in operation, 10 cubic meters/hour for each user when the stove is on;
- prohibition on placing saunas above/under residential premises;
- use of a fire-retarding valve in the ventilation duct according to SNiP 41-01 regulations.
Fire damper
Manufacturing from scratch or installing a ready-made modular bathhouse, sauna, or hammam in an apartment falls into the redevelopment category by default. Because to connect a heating device to it, you will have to install electrical wiring and install ventilation.
This is already enough for the actual state of the layout to not coincide with the sketch plan from the documentation stored in the BTI. The apartment will become impossible to sell; the regulatory authorities of electricity suppliers and the management company may legally demand that the layout be brought back to its original form.
Coordination of the redevelopment takes place in several stages with visits to the SES, Rospotrebnadzor department, housing inspection, management company, fire service and architectural department of the local government.
It is the sauna that is specified in the building regulations, since its temperature and humidity conditions correspond to the values of +100°C ... +120°C and 15%, respectively. The bathhouse is characterized by a lower temperature of +80°C and high humidity - from 40%. When designing a Turkish hammam in a bathroom, you should take into account that at a temperature of 50°C the humidity here can reach 100%, which requires high quality ventilation.
