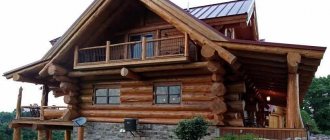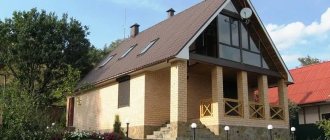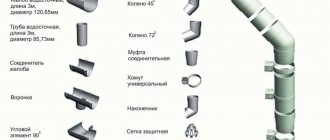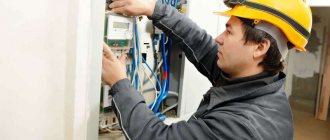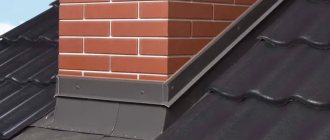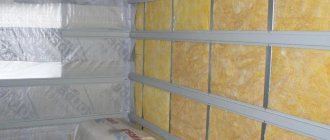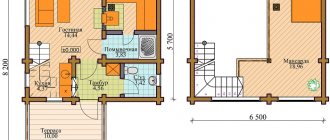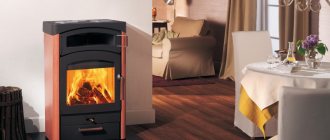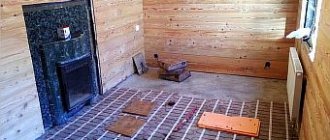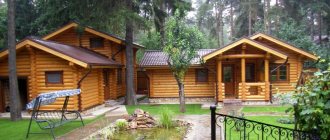There are no extra meters in the house: this is the golden rule of the science of interior design. Every day new ideas appear on how to literally equip a personal office, dressing room, greenhouse or bar out of nothing. And in this regard, the most valuable, spacious and cozy additional space is the attic.
Moreover, it is possible to transform almost any attic into a residential one, and the problem of lack of light and air can easily be solved by high-quality installation of a dormer window on gable walls or slopes. And it doesn’t matter exactly where you choose for this element and how many windows you want to install - such an “operation” is completely safe for the roof if you take into account all the recommendations of experts and ensure reliable waterproofing of the frames.
Let's study all the rules that relate to this process.
Types of dormer windows
There are two types of windows for arranging an attic floor on the domestic construction goods market:
- Among the most uncomplicated models are simple vertical structures that have much in common with standard front glazing windows. In addition to the gable of the attic floor, they are mounted in the roof slope on remote structures. The main advantage of this solution is its impressive aesthetic component, however, the quality of lighting may not meet expectations due to the limited light flow.
A small window provides little light, and the room will require additional lighting Source miremonta.ru
- Inclined models are an effective approach to solving the problem of natural lighting in the attic. Such windows let in 40% more daylight and are installed at the same level as the roof slope.
Slanted windows can be of different sizes, but they allow more light into the room than straight windows of the same area Source housen.info
In the production of the frame of a dormer window, wood of various species, aluminum or composite is used. If the attic is equipped as a bedroom, living room, dressing room, library or other room with low air humidity, preference is given to environmentally friendly wood. Plastic structures are installed in the kitchen, bathroom or jacuzzi because they are resistant to the destructive effects of microorganisms, moisture and aggressive compounds.
Standard roof windows, which are mounted in a rectangular or square opening, are in greatest demand due to their ease of operation and installation. Balcony windows for the attic are made in the form of structures from inclined glazing in the roof slope, connected to a vertical window structure underneath. Installation of such models requires a high level of professionalism and knowledge of the installation nuances. Cornice windows are designed for attic rooms with a high wall, which complicates access to inclined structures. According to the opening method, attic window structures are distinguished with a central, lateral or combined axis of rotation of the sash.
A roof window can go along the wall and go to the roof, and each of the two halves of the window opens separately Source kucastil.rs
Each of the varieties has a number of advantages, so when choosing, you need to focus on the features of the room layout, the purpose of the structure and personal preferences. In attics with a high roof, where there is no access to a window opening, models with a remote control are often used. Installation of such a window requires a separate power line to be installed at the installation site.
See also: Catalog of companies that specialize in installing windows and doors.
How to install and adjust the frame?
Before inserting a roof window , you need to remove the double-glazed window. This will not only make the task easier, since without it the frame weighs much less, but will also make the work safer. The glass unit is inserted after all work is completed. To begin with, fix the brackets located in the delicate part of the structure. They need to be secured securely, but the top ones should not be completely tightened. They should hold, but be relaxed: this is necessary so that the frame can be adjusted.
You will need a building level: use it to measure the inserted frame. If it is skewed, it is leveled using plastic corners, which are sold complete with the window. Once you are sure that the frame is level, the screws of all fastenings can be tightened completely.
Key Installation Steps
When performing installation work, do not forget that the windows embedded in the inclined elements of the roof take on the load of protecting the building from climatic phenomena and other environmental factors. Therefore, when choosing a suitable double-glazed window, increased demands are placed on the quality of materials.
Plastic components must be UV resistant and glass must have shockproof properties. Also, the reliability of the window structure is largely determined by the presence of external protective linings made of durable composite and high-quality rubber seals. Roller shutter systems or blinds built inside can successfully replace traditional curtains or drapes.
Roller shutters or blinds will help protect you from the bright sun or the full moon Source akmcompany.ru
In addition, when choosing a window for the attic, the following characteristics are taken into account:
- dimensions of the structure;
- method ;
- installation technology depending on the roof covering;
- the presence of additional devices to ensure air circulation (removable mosquito net, supply duct).
After choosing a window design, installation is performed, consisting of a number of operations that are performed in a certain sequence:
- preparing a hole in the roof;
- installation work on fastening the frame;
- providing hydro- and thermal insulation;
- fixing the drainage tray and window frame;
- installation of double-glazed windows ;
- finishing work around the window.
See also: Catalog of projects of houses with an attic presented at the exhibition “Low-Rise Country”.
Determining the required glazing area
The size of the window opening, which will provide sufficient illumination of the attic, depends on the area of the room. For every 10 m² there should be 1 m² of glazing. It should be taken into account that the light flow depends not only on the dimensions of the window, but also on its placement. The higher the glazed structure is located, the greater its light transmittance.
However, high placement is only suitable for roofs with a gentle slope at an angle of no more than 20º. In addition, such an installation is not suitable if you plan to admire the beauty of the surrounding landscape. When arranging a window opening in a roof with steep slopes, the distance to the floor should vary between 1 m and 1.4 m.
What does the package include?
Equipment
The installation of an attic window is more complex than a regular one; its design includes:
- Roller shutters or awnings used to provide external shade.
- A flashing that protects the window structure from the effects of precipitation.
- Frame and glass unit filled with inert gas.
- A sealant used for waterproofing.
- Internal slopes.
- Drainage gutter.
Video description
About the rules for installing roof windows and possible errors in the video:
Frame installation
Before you begin installing the window frame in a pre-prepared opening, you must remove the double-glazed window.
Features of dismantling depend on the design features of a particular model, therefore, when performing work, craftsmen are guided by the manufacturer’s instructions, which describe the process in detail.
For the installation of windows, the section of the roof where they will be located is being prepared. Source sovetclub.ru
After disassembling the glass unit, the frame is installed:
- The upper part is fixed without tightening the screws, while the lower part is mounted on brackets.
- Using a water or laser level, is leveled .
- Having previously fixed the brackets, insert a movable element and check the functionality of the locks. If the structure is positioned correctly, the glass unit fits tightly to the rubber seals along the length and width, the shutter mechanism works properly without much effort. If everything is satisfactory and no modifications are required, the glass unit is removed from the frame and installation work continues. If difficulties arise, additional adjustments are made.
- After carefully aligning the frame, insulation and waterproofing material are attached around the entire perimeter of the structure.
Insulation is an important part when installing windows, so that during the cold season the room does not feel cold Source obshchestroy.ru
Steam and waterproofing at the junction of the attic window
At the end of the work, a waterproofing apron is installed, which protects the junction areas from moisture.
The waterproofing apron is glued to the frame from bottom to top. Installation is simple - the protective film is removed from the adhesive layer (strip) and the apron material is carefully smoothed over the top of the frame. The waterproofing flashing is then secured around the window with staples.
Important! The upper part of the apron is placed under a gutter, which removes condensation, and the valve, cut from the windbreak, is placed on the waterproofing apron . To prevent moisture from getting into the places where vertical cuts are made in the rafters , they are waterproofed in advance with butyl sealant.
Next, the gutter is screwed with self-tapping screws to the rafter legs and presses the butyl tapes.
As a result, together with the correctly installed hydro- and wind protection, fixed on the gutter with spacer brackets, a reliable moisture-proof connection is formed.
Finishing work at the final stage
When the window structure is installed and the main installation work is completed, it is necessary to make slopes. The basic rule that must be followed at this stage is to position the upper slope in a vertical plane, and the lower slope in a horizontal plane. With such an installation, the side planes of these structural elements have the shape of a triangle or trapezoid.
Slopes will add completeness to the window space Source sjaartje.nl
This arrangement promotes the natural circulation of air flows, preventing the formation of condensation products on glass surfaces. The main material for making slopes is plasterboard or lining. Some models of plastic windows are equipped with factory-made slopes made of hard plastic, which are easy to install and require minimal maintenance.
How to install glass?
After the window is installed, you need to insert the double-glazed window into the frame, which was removed before all the work was carried out. To do this, you will need to insert it into the frame, secure it with beads and seals; instructions are usually included with the window. The process of installing a double-glazed window may differ if the manufacturer has provided a different method. The glass unit should be installed last, as there is a risk of breaking it during the work. The presence of glass on the frame may interfere with any actions.
It is advisable to install double-glazed windows after all internal work has been completed or it is recommended to protect the glass with film.
The nuances of installing windows in a soft roof
When installing a soft roof, a synthetic coating is used, which is distinguished not only by impressive water-resistant characteristics, but also by ease of processing. To arrange a window opening, a well-sharpened knife and saw are enough, and when installing support rails, a screwdriver and self-tapping screws are used. Despite the apparent simplicity, you should not attempt installation work on your own, since the slightest mistake will lead to undesirable consequences in the form of depressurization of the roof, disruption of the microclimate in the room, etc.
Accuracy and professionalism during installation will allow you to get an excellent result Source bruscottages.ru
High-quality and accurate work performed by qualified installers will eliminate the need for re-installation. Since there is always a solid base underneath the soft roofing, extreme precision is required when cutting the hole. The dimensions of technological gaps should not exceed 3-5 cm. If there is a need for support rails, the structure is supplemented with auxiliary components made of wood.
Mistake #5: Poor quality insulation of slopes
Many who install a roof window with their own hands, and some hired installers, believe that foil-foil foam is sufficient to insulate the slopes. Or even just waterproofing. This is wrong. Especially if steel profiles or other metal elements are connected to the window, creating cold bridges. To insulate slopes, be sure to use dense soft thermal insulation, optimally mineral wool around the perimeter of the window.
What threatens
: Insufficient thermal insulation of the attic window will lead to freezing, condensation accumulation and subsequent leaks or rotting of the rafters.
Correct: Use soft insulation (mineral wool) for the slopes of the attic window.
Incorrect: Use only penofol for thermal insulation of the roof window area.
Technology for installing metal roof windows
The structural elements of a roof covered with metal tiles or corrugated sheets have much in common with the arrangement of a soft roof, so specialists have no questions about how to install a roof window, even with complex layout features. The process of installing window openings follows the same pattern. The only difference is that instead of using a knife and saw to cut the outer covering, you use an electric jigsaw or tin snips. The installation details of individual models are specified in the manufacturer's recommendations.
Installation of windows on a roof covered with metal tiles also has its own characteristics Source derevyannyy.com
It should be noted that during installation work on the arrangement of roof windows, efficiency and clear step-by-step execution are important. If the installation of a structure is delayed for many days or even weeks, sudden rain or other precipitation can cause serious damage.
Place of installation of the window structure for the attic, its parameters
The width of the product is 8–12 cm less than the rafter opening (the distance between the two rafter legs). If the rafters are installed with a sufficiently small step, you can install several windows, placing them in adjacent niches.
The installation height of a roof window will depend on the angle of inclination of the roof slope and the technology for opening/closing the window. On very steep roof slopes, it is better to install windows from below, on flat surfaces - from above. Window structures must also be installed at a height of 120–130 cm from the edge of the slope if the fittings are located below, 100–110 cm if the fittings are on top.

