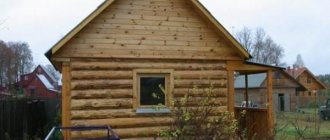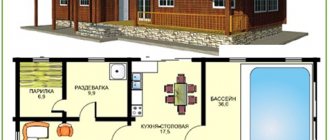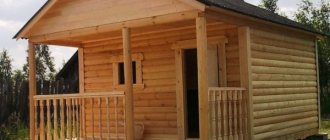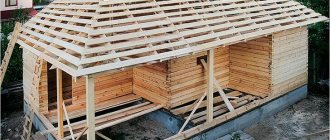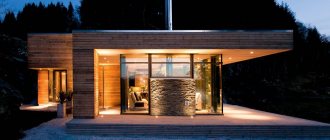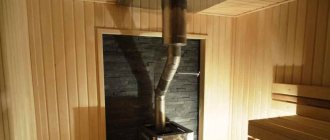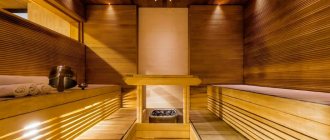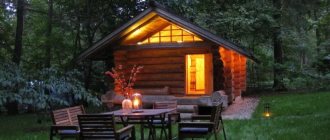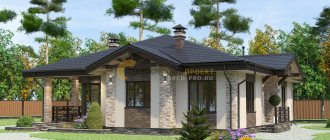Benefits of a small project
For owners of garden and summer cottage plots who are making a difficult choice between a greenhouse and an extra bed, the 3 by 5 bathhouse project will be the optimal way to decorate their everyday life with bathing procedures. In addition to compactness, the advantages are the following features of such buildings:
- Sufficient capacity. The project is designed for the simultaneous presence of 2-3 people, which fits well into the Russian national traditions of collective visits to the steam room.
- Budgeting. The smaller the dimensions, the less materials required; The savings can't help but rejoice.
- Additional savings. If you choose a lighter material (for example, not brick, but wood or blocks), the need to build a reinforced foundation disappears; you can limit yourself to a budget base.
- Fast construction. The technology has long been known and proven, construction is carried out quickly.
- Savings in operation. A small steam room requires less fuel. You can warm it up by creating the desired microclimate much faster than a spacious steam room.
Classic layout of premises Source srubdomabani.ru
What material and tools are needed
In order to build a gable roof for a 5x5 m bathhouse, you need:
- boards (pine or spruce) - 50x150 mm (the distance between the rafters is recommended to be 90 cm);
- unedged board for temporary fixation of rafters;
- edged board - 20x100 mm (length 3 m);
- metal corners;
- metal plates - thickness 2 mm;
- bars - 50x50 mm;
- bolts with washers and self-tapping screws;
- glued plywood, OSB or unedged board for sheathing;
- slats - 20x50 mm;
- insulation, vapor barrier and waterproofing material;
- metal tiles or corrugated sheets.
Tools:
- Bulgarian;
- electric jigsaw;
- stapler;
- hammer;
- tape measure - length at least 10 m;
- sharp knife;
- electric screwdriver;
- antiseptic agents and impregnations.
What to consider when creating a project
In dacha and suburban areas, structures with an area of 15 to 25 square meters are in demand. Baths 4 by 5, 3 by 5 and 5 by 5 meters fall into this category. Owners who want to install a similar bathhouse on their site will need to consider the following issues when planning:
- The project must correspond to the site, especially if it is small in size. The location is chosen based primarily on sanitary, hygienic and fire safety building codes, and only then on your own preferences. It is important to maintain minimum distances between objects.
- Selection of construction site. It also depends on the characteristics of the surrounding area. If, for example, the site borders a body of water, it is most convenient to place a bathhouse on the shore.
- The layout should take into account the average number of visitors. In this regard, a 5 by 5 bathhouse has advantages in creating a comfortable space.
When choosing a location, take into account the distance to housing Source conceptualhouseplans.com
- Construction budget. It determines what materials, including finishing ones, you will purchase and what size the steam room will be.
- Who will build? Inviting professionals will increase the construction budget, but will have a positive effect on the speed of the appearance of the bathhouse, and will also eliminate possible mistakes.
Preparation for installation: sizing, drawings
For convenience, all calculations will be made for a bathhouse with a side of 5 m. It is recommended to build it from sawn timber, and use the top row as a mauerlat.
Before making rafters, it is necessary to make all the necessary calculations and measurements, as well as determine the angle of inclination of the roof and the dimensions of the wooden elements.
The roof system is subject to certain loads:
- the mass of rafters, sheathing and the roofing material itself;
- snow load and wind factors;
- workers' weight;
- the likelihood of natural disasters (they are not taken into account in our country, since they have a low percentage of the likelihood of their occurrence).
When calculating the thickness and width of the rafter system elements, take into account the totality of all types of loads.
The diagram will help you calculate the material
The lower elements of the rafters are placed on the Mauerlat, and they bear lateral and vertical loads. Horizontal ones are placed on crossbars. The ridge part of the rafters takes on the compression forces in the horizontal direction. Rafter spans are subject to the greatest degree of bending.
The choice of material depends on the loads on the rafter legs
When calculating the load, it is necessary to use correction factors that depend on the height of the house.
In order to determine the load, it is necessary to multiply the standard by the specified coefficient
There are also different snow load values depending on the climate zone.
If the weight of the roofing material is specified by the manufacturer, then the loads can be calculated independently
Belonging to a certain climatic zone can be seen on a special map.
Snow load map of Russia
Some design principles
Regardless of the size of the bathhouse, there are general principles that are used in its design. So, the total area must be divided into functional zones. The minimum layout of a 3x5 bath includes two rooms; in larger projects other options are possible.
The location of the stove can be designed in different rooms. But the most appropriate would be to install it near the wall separating the dressing room (rest room) and the steam room. This way, the heat will be used with maximum benefit: not only the steam room will be heated, but also the adjacent room.
Once upon a time, ovens were only stone (brick); they have not lost their significance even now. It takes a lot of fuel and time to heat them up, but they give off heat just as slowly.
Wood stove in a small steam room Source prokamin.in.ua
In addition to classic designs, metal stoves are used to heat steam rooms. They attract attention with their heating speed, but there is also a minus: they cool down as quickly as they heat up. The installation site of the metal structure is equipped especially carefully, in compliance with safety measures, which, however, cannot completely protect against accidental touch and painful burns.
A modern option is an electric oven. It doesn’t need firewood, it heats up in a matter of minutes, but it also cools down quite quickly. The disadvantages are rightly called the high cost and enhanced safety measures required during installation and operation of the unit in conditions of high humidity.
In the project, it is important to take into account and reproduce all the functions of a classic bathhouse. For example, in order to get maximum pleasure and benefit from the bath, you must enter the steam room clean; Why was a special room invented - a washing room?
Combination of rest room and locker room Source klafs.de
In small projects it is difficult to allocate space for a separate room with such a purpose. There are different ways to get out of the situation. For example, they organize a shower, or allocate a place in the steam room itself, at the entrance. If it is possible to make a separate washing room, it is designed adjacent to the steam room. This is not only convenient, but also practical: the heat from the steam room heats the adjacent room, making it comfortable.
See also: Catalog of companies that specialize in the design and construction of baths of any complexity
Choosing roofing material
The wood that is used for the construction of the rafter frame must have a minimum number of flaws (primarily this concerns knots and cracks).
For the roof of a bathhouse, pine or spruce boards are most often chosen due to their high degree of strength. This wood is easy to process. Experts recommend using grade I lumber, well treated with antiseptic and antifungal agents. But for a small bathhouse, grade II or III material is suitable.
It is recommended to use pine boards for rafters
You can use laminated veneer lumber with a high degree of strength without signs of deformation. But such material is expensive.
Recommended moisture content of timber:
- 20% (if the inside of the bathhouse ceiling is completely covered with finishing materials);
- 23% (if some roof elements will be located on the street, for example, a canopy over a veranda or terrace).
Wood for a roof must be dried naturally (in a dry room at a low temperature) for 2–3 years or in special chambers at the highest possible temperature.
There are a large number of roofing materials:
- ondulin;
- metal tiles;
- soft tiles;
- roofing felt;
- slate;
- euroslate;
- metal profile.
The most popular and affordable materials are metal tiles and corrugated sheets, which are characterized by their low price and long service life.
The corrugated sheet is made of galvanized steel with a special coating. Its main difference from metal tiles is the thickness of the metal. For example, corrugated sheets with a thickness of more than 1 mm are not intended for roofing.
Thin corrugated sheeting is used for the roof
Advantages of this material:
- high performance;
- ease of installation (sheets can be easily selected according to the exact size of the roof slope);
- light weight;
- affordable price.
There are also disadvantages, for example, low sound insulation characteristics, less attractive appearance compared to metal tiles, short service life (about 5 years).
Advantages of metal tiles:
- high degree of corrosion resistance;
- excellent sound absorption, which provides multilayer material;
- long service life (about 50 years);
- wonderful appearance.
Despite its positive qualities, it is not suitable for installing pitched roofs, since it can only be laid at an angle of at least 14°. Corrugated sheets have no restrictions.
Metal tiles are ideal for roofing
Ruberoid is an inexpensive but short-lived material. It is easy to install and does not require much labor. For a budget roof covering for a bathhouse, roofing felt can be called a completely acceptable option.
Ruberoid is suitable for installing a pitched roof
Slate is an affordable roofing material that is suitable for a bathhouse. It has a fairly long service life (about 40 years) and does not require additional care. Installation of slate sheets is carried out quickly, which is very important in the final stages.
Euro slate has an attractive appearance
The disadvantage of this material is the high degree of water absorption, so after 2-3 years moss and various harmful lichens may appear on it - painting will help to avoid this. The high fragility of slate is also a significant disadvantage. Therefore, it is better to pre-drill holes into which fasteners will be driven.
Regular slate is also suitable for roofing
How to choose a project
A conveniently designed bathhouse is the key to successful operation, because convenience means the correct relative arrangement of the rooms. A bathhouse consisting of two rooms is considered quite sufficient for a comfortable pastime. At the same time, standards are gradually changing, and, if space allows, they are trying to complicate the layout and make it more convenient.
Bathhouse relaxation room for 5-6 people Source cozyblog.ru
Project 3x5
The layout of the bathhouse 3 5 helps to save precious square meters, so it is justified in summer cottages; It will also be appreciated by the owners of a country cottage. The building seems compressed, but the proportions do not affect comfort, and there is enough space for all bath procedures.
The 3x5 project is designed for the simultaneous presence of a maximum of three people. Despite the small area, options are possible in the layout. The main difference between them is the placement of the steam room and washing compartment; they can be combined or made separate. The combination is supported by the absence of temperature differences, which can negatively affect well-being.
In a typical combined project there are two rooms: a dressing room (also known as a relaxation room) with an area of 6 square meters, and a steam room combined with a sink measuring 9 square meters. m. The premises are equipped in the following ways:
- Waiting room. There is enough space for a small table and a couple of benches; you can make one corner bench. An additional seat can be arranged at the entrance by adapting a small firewood rack for it. The furnace firebox also comes out here.
Layout with a dedicated shower room Source domabrys.ru
- Steam room. Here there is a washing area (in the form of a shower or a small bench) and a two-tier shelf, under which you can hide a ladder or a portable bench. There is also a stove and a hot water tank here.
The 3x5 project with a dedicated washing room takes the following form:
- The rest room (dressing room) increases to 9 (3x3) squares.
- The steam room is reduced to 4 squares, next to it there is a sink with an area of 2 squares.
Each of the projects has residual flexibility: you can modify it by moving the walls in the desired direction. In this regard, the 4x5 bathhouse layout has somewhat greater potential. It has enough space to create a more spacious lounge, with furniture for comfortable tea drinking and shallow cabinets for storing clothes.
Steam room with wooden floor Source solomonplus.com.ua
Project 4x5
The 4x5 bathhouse with a terrace in the project has slightly more possibilities; the best projects include 3 rooms and a covered terrace. The following parameters are considered optimal:
- The terrace is located along the width of the bathhouse; its own width is 1 m. The area is enough to organize a small place for tea drinking or relaxation.
- The place at the entrance is occupied by a rest room. From it you can get into the washing room, and then into the steam room. The area of the steam room is set to 4-5 squares, which is enough for four people.
- With this layout, the sink is often combined with a steam room to increase the relaxation area. To avoid unification, they abandon the terrace or make it outside the bathhouse.
- The sacrifice can be avoided if you use a 4x6 bath plan; the sink and steam room will be located separately, and the dressing room will be spacious enough to make all guests comfortable.
Project 4x5 with a terrace Source domabrys.ru
Video: how to properly make a roof for a bathhouse from a log house with your own hands
Only if the roof of the bathhouse is installed correctly can you be sure that it will serve for many years and withstand any natural conditions. Therefore, the construction of this element must be taken very seriously and responsibly, since it takes on heavy loads, and therefore must be as strong and reliable as possible. And then you and your friends can enjoy relaxing in the steam room at any time of the year.
- Author: Elena Davydova
Rate this article:
- 5
- 4
- 3
- 2
- 1
(7 votes, average: 4.7 out of 5)
Share with your friends!
Video description
About the review of bathhouse 3ъ5 in the following video:
Project 5x5
Comfortable conditions for relaxation are provided by a 5 by 5 bathhouse; layout is in demand on medium-sized plots; it allows you to organize the following conditions:
- For the rest room, 10-12 square meters are allocated; part of the area can be given over to a heat-insulating vestibule. The remaining space is enough for a sofa, a table and a couple of benches. They often install a stove that imitates a fireplace, with panoramic glass on the door.
- The remaining space is divided between the sink and the steam room. The washing room can be combined and include a shower.
- The size of the premises can be reduced by adding a terrace to the project. Adding an attic to the project will significantly increase the usable area and allow you to organize a billiard room or bedroom.
Project 5x5 with a bedroom in the attic Source domikbani.ru
Additional options/services
All prices for the construction of a bathhouse are current and updated 05/10/2020
| Foundation: pile-screw | 4000 RUR/pile with installation |
| Foundation: support-column | 5,000 rub. |
| Increasing the wall thickness to 140 mm (replacing timber with a section of 90x140 mm with timber 140x140 mm) | 22,000 rub. |
| Metal stove "Ermak-16" with installation and pipe through the roof | 43,000 rub. |
| Brick screen for sauna stove | 10,000 rub. |
| Assembling the log house into a “warm corner” | 24,000 rub. |
| Assembling a log house on wooden dowels | 24,000 rub. |
| Antiseptic treatment of the bottom of the bath (to protect against rotting and harmful insects) | 8,000 rub. |
| Replacing the floorboard with a thickness of 36 mm instead of 27 mm | 4,500 rub. |
| Increasing the insulation layer (floor, ceiling) up to 100 mm | 4,000 rub. |
| Increasing the insulation layer (floor, ceiling) up to 150 mm | 9,000 rub. |
| Additional row of timber (increasing ceiling height by 14 cm) 90x140/140x140 mm | 5000/8000 rub. |
| Painting the outside of the bathhouse in 1 layer (customer's composition) | 17,000 rub. |
| Replacement of ondulin roofing with metal tiles | 12,000 rub. |
| Replacing the entrance door with an insulated metal one | 12,000 rub. |
| Change house 3x2 m for construction workers | 18,000 rub. |
| Generator rental if there is no electricity on site (customer’s gasoline) | 10,000 rub. |
One-story baths made of timber Two-story baths made of timber https://www.youtube.com/watch?v=tqPLDYg1v3k
Subtleties of design
The type of stove, as well as the finishing materials for the walls, differ from project to project; they are chosen based on the budget and one’s own preferences. However, there are some features of the bathhouse structure that they try to implement in all projects without exception. These include the following planning nuances:
- If the bathhouse is used year-round, the layout must include a vestibule (hallway). If the building is used only in the warm season, you can do without a vestibule, saving some of the money on its construction.
- The location of the front door is also affected by the seasonal use of the building. If you go to the bathhouse in winter, the door is designed from the south, since on the side of the southern façade the snow accumulates less and the snowdrifts melt earlier.
- In most cases, people go to the bathhouse in the afternoon. For this reason, windows are planned on the western facade: the sun illuminates the rooms longer, and you save energy.
Project with a small terrace under a canopy Source svoimirykamiinfo.ru
Location options
The bath building itself can be rectangular or square. The layout of the washroom depends on the shape of the room.
In a rectangular building, the washing room can be located in a series of rooms in series. For example, first there is a locker room, then a rest room, then a wash room, and at the end - a steam room. If one of the rooms in the bathhouse is missing, it is simply removed from the list. Option for the design and layout of a bathhouse made of timber with a washroom and a kitchen. It is appropriate to divide the square-shaped building into four parts. The first two will be the locker room and the rest room. Steam room and wash room next
The very location of these four rooms relative to the facade of the bathhouse building is not important. If planning is necessary in an existing small building:
- you can leave only the steam room and washing room in it, and move the remaining rooms outside the building;
- this could be an extension that will house a vestibule, a locker room and a rest room;
- if the area of the site does not allow, then only the locker room can be moved into the extension;
- a relaxation room in warm weather can be successfully replaced by a cheap gazebo;
- for special connoisseurs of comfort, it is possible to arrange a swimming pool in the area adjacent to the bathhouse (you can make it in the open air, or you can organize a canopy).
If funds do not allow you to immediately build a bathhouse in which the layout of the washroom will correspond to your desires, you can apply the principle of gradual extensions. To do this, you just need to plan the future bath complex and allocate a sufficient area for it.
Briefly about the main thing
A 3 by 5 bathhouse will function normally and provide sufficient comfort if you think through its internal space. At least two zones are set up inside: a steam room and a dressing room. The washing room is located in the steam room, but it can be separated into a separate room.
Baths 4x5 and 5x5 are in demand in middle areas. Their area allows you to expand all departments, which will make projects more comfortable. 3x5 projects have their advantages: they are more economical in construction and operation. Regardless of the size of the building, it is designed taking into account the features of use and operation.
Ratings 0
Advantages of a bathhouse with separate sink and steam room
Recently, the popularity of the bathhouse has only increased. And no wonder: after all, the usefulness of bath procedures has already been scientifically proven. Let's consider what benefits a visit to this relaxation and hygienic establishment gives us.
The bath helps to strengthen the body. Moreover, she carries out this hardening in a soft and gentle way, while simultaneously strengthening the body and protecting it from diseases.
The sauna is an ideal means of preventing and treating colds. Many have experienced this beneficial effect when, when a cold begins, a visit to the bathhouse quickly gets you back on your feet.
Bath procedures remove toxins from the body. This helps to cleanse all the internal organs, the skin, and even the eyes begin to shine brighter. Such gentle and effective cleaning greatly increases the external attractiveness, eliminates ailments, and prolongs life.
The bathhouse has many more wonderful advantages: you will feel them fully as soon as you build this essential outbuilding on your own site. And here’s what a project for a bath house made of rounded logs looks like, and how to build it. This information will help you understand.
The video shows how a 3x5 bath is made:

