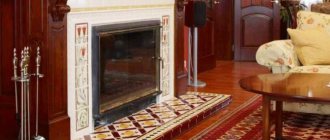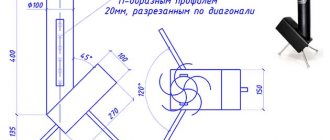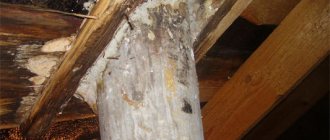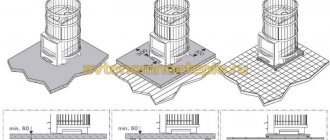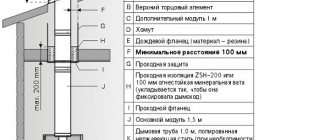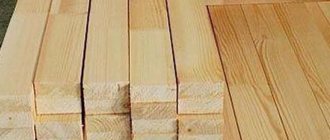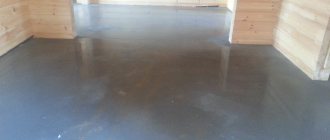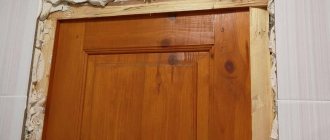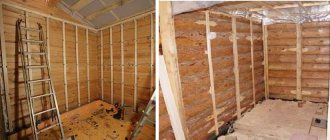A wooden house (dacha), not connected to central heating, needs a heat source that allows it to be lived in at any time of the year. Traditionally, fireplaces or stoves are used for these purposes, which can have a variety of designs.
The order of arrangement of stoves in a wooden house is regulated by current standards (SNiP), and is also specifically stipulated by fire safety requirements.
By what principles is the installation location determined?
It is worth understanding that the question of where the stove should be located in the house is extremely important and responsible, and therefore it is worth approaching the search for an answer to it with special care.
The principles for determining the location are as follows:
- Any stove should be located as close as possible to the central part of the house so that the external chimney pipe does not extend far from the ridge.
- The correct location of the device will be if there are no other communications under it, for example, water supply.
- When installing two furnaces in one zone, it is better to construct a foundation for each in order to protect yourself from the rapid destruction of the products.
Location of the pipe relative to the ridge of the house
In addition, it is worth clearly understanding that one structure must heat at least two rooms, otherwise its installation will not be advisable.
How to clean a chimney
Tar in the chimney is the same condensate that forms in any stove without an insulated chimney. If the chimney is well insulated (like a sandwich), then there is no tar.
There is an old-fashioned method - for this you need to heat the stove with aspen wood, and spruce, alder, and bird cherry are also suitable. After heating with wood - “from vampire trees”, the chimney is cleaned, aspen smoke strips sticky soot from the inner walls of the chimney and pipe.
Subscribe to our Telegram channelExclusive posts every week
Varieties and types of fireplaces
Depending on the material used, fireplaces are:
- steel or cast iron;
- stone;
- brick.
Steel or cast iron. Fireplaces with a metal firebox consist of a glass door. As a result, in appearance they look like both a stove and a fireplace. Such equipment is in demand due to its availability, compactness and speed of installation.
Steel or cast iron fireboxes are incorporated into decorative fireplaces made of wood, stone and brick. Drywall is used to disguise the chimney.
Stone is rarely found in residential premises, since the installation process is quite complex and lengthy. In addition, a stone fireplace needs a special foundation. For this reason, it is recommended to install it in larger rooms.
Fireplaces made of stove bricks also have large dimensions and require the construction of a foundation that is separate from the base of the walls. Thanks to the unique properties and characteristics of the material, uniform and pleasant heating of the entire room is ensured.
Despite the high heat capacity of stove bricks, the fireplace must be insulated from the wall. To do this, the thickness of the masonry closest to the wall must be at least 25 cm. In addition, the outermost masonry is insulated from the walls of a wooden house using vermiculite, basalt wool and perlite.
Fireplaces of all sizes and types ideally complement the interior of any living space with their sophistication, atmosphere, warmth and comfort.
Depending on the fuel used, fireplaces are:
- Wood-burning. They use real logs to make them work. Fuel needs to be prepared and a storage location provided. And clean the fireplace itself after each use.
- Gas. They can operate on mains or bottled gas. To install gas-using equipment, a permit is required, and for connection, a representative of the gas service is required. Maintenance is extremely simple.
- Electrical. Easy to operate and run. They are powered from an outlet, but with daily use, the monthly electricity consumption is considerable.
- Eco-fireplaces are easy to maintain and use. They are safe, but their cost is quite high.
There are many options for placing a fireplace in a wooden house. Basically, it depends on the location and its shape.
Corner fireplaces fit perfectly into the free space in the corner of the room, helping to make the most of every square meter.
By type of location, fireplaces are divided into:
- Isolated. Most often they are installed as a separate part of the interior. Insulated fireplaces come in all shapes and are often placed right in the center of the living room because they require a lot of space.
- Direct. Quite popular at the moment. They can be built-in or attached to the wall.
- Angular. Fireplaces of this type are very compact and fit harmoniously into the interior design. They come in small sizes, so their use in small wooden houses is recommended.
Direct fireplaces are divided into built-in and wall-mounted. Built-in ones are often installed between two rooms. Their power allows you to warm both rooms. As for wall-mounted ones, they are placed against the wall and do not require much space.
Fire safety requirements (FPR)
The PPB requirements stipulate the conditions under which correct installation of any type of furnace equipment is possible. To a greater extent, they relate to the protection of the floor and walls of the building from accidental fire (due to contact of wood with hot surfaces).
The following protective measures will ensure the safety of housing and people:
- The use of special fire-resistant materials that protect the walls and ceiling in the area where the stove and chimney are located (if the house is two-story, the ceiling between floors should also be protected);
- Impregnation of elements of wooden structures bordering the hot parts of the furnace with special compounds.
Compliance with all fire safety requirements and proper use of fire protection equipment is the main condition for the safe operation of home heating equipment.
Video description
Video example of professional installation of a metal fireplace in a finished wooden house:
All work can be divided into main stages:
- Construction of the foundation. It is isolated from the foundation of the house, but is poured simultaneously with the latter even before the construction of housing begins. If it is necessary to introduce a fireplace into an already completed structure, craftsmen remove the floor covering and dismantle part of the ceilings. The depth of the pit should reach the freezing line of the soil; a layer of crushed stone and broken brick is formed at the bottom. The finished height of the formwork should exceed the floor level by 10 cm. When pouring the solution, reinforcing ligaments are used, leveled, and waterproofed after hardening.
- Preparing the walls. They are sheathed with insulating materials, often in multilayer form. The sheets are fixed on metal guides, the joints are sealed using adhesive foil tape. An alternative solution for insulation could be additional brickwork laid flush against the wall.
- Fireplace assembly. The masonry is carried out according to the project, starting from the base, using a special heat-resistant mortar. The internal surfaces are formed from refractory bricks, the rest from solid bricks. The components that form the firebox and door are gradually introduced.
Assembling a fireplace in a wooden houseSource et.aviarydecor.com
Formation of the chimney. It can be internal, passing through the ceiling up to the roof, or external, removing combustion products from the fireplace. In the first case, a combination of two pipes inserted into one another is used
At this stage, special attention is paid to sealing.
Floor finishing. The space around the fireplace with a radius of up to 150 cm is protected using non-combustible materials - marble, porcelain stoneware, facing tiles.
A budget finishing solution is metal sheets. But over time they become uneven and give the room a utilitarian look.
Ceiling and wall protection in the form of sheathing
In addition to treating elements of wooden structures with fire retardants and mastics, they can be protected from the hot parts of metal furnaces by covering them with fire-resistant materials. When preparing for this procedure, it should be taken into account that the ceiling lining in the area of the roof outlet is carried out only with non-combustible materials that do not spoil the interior of the room.
Important! It is strictly prohibited to use flammable panels for upholstery.
The optimal cladding option is gypsum fiber boards treated with fire-resistant putty. To protect the walls, basalt cardboard can be used, covered with steel sheets on top. Most often, special decorative screens made of stainless steel are used. They not only protect surfaces well from burning, but also look quite aesthetically pleasing.
Another option for protecting walls from hot stove parts involves covering them with bricks placed on edge.
TOP design ideas: what a fireplace might look like in a wooden house
The budget category of projects is based on the use of ready-made metal fireplaces. For their harmonious implementation, it is enough to calculate the compatibility of the models with the characteristics of a particular structure, create a foundation, install components and lay the chimney. Such solutions do not always look like the notorious potbelly stoves: manufacturers offer an assortment of elegant products that can fit into both urban and classic interiors.
A laconic copy that only needs proper installation. Source pinterest.com.au
Models mounted in a niche trimmed with stone/brick, on a pedestal, are recognized as slightly more complex in terms of labor and material costs.
Here, when designing, it is necessary to take into account the load created by the materialSource fumat.lt
A fireplace in a wooden house, assembled according to an individual design project, belongs to the premium segment. Non-standard shapes predominate here - fireplaces in the form of an elongated oval, having a decorative panel framing the firebox, or a vertical orientation of the active zone.
Stylish solution implemented into the heating system of the houseSource pechiexpert.ru
Preparing for assembly
Before installing a stove in a country house with a pipe exiting through the wall, you need to prepare. Work requires special clothing and gloves. If you will be cutting metal products, it is advisable to wear safety glasses.
Selection of tools and materials
To complete the work, the following tools are required:
- drill, equipment for cutting material;
- heat-resistant sealant;
- riveter;
- clamps, dowels, corners;
- foil construction tape;
- screwdrivers;
- level, plumb;
- knife;
- ladder;
- When working with concrete walls, you will need a hammer drill.
Components for installing a chimneySource vse-postroim-sami.ru
The materials required are a steel pipe, with which the horizontal fragment is connected to the boiler. You also need a tee for connecting pipes, an elbow (with its help the structure is directed upward), and a support console. Brackets and dowels are used to mount products on the wall. The connection of several pipes is carried out using clamps. You also need thermal insulation material and a protective cap.
Choosing a location
The house has central and side walls. The second is located on the side of the slopes and under the roof overhangs. Liquid gets onto this part when it rains (if the drainage system is not fixed). There is a small roof overhang above the central walls, so the risk of liquid entering from the roof is minimal.
It is better to mount the smoke exhaust structure on the front wall. Here it is taken into account that there should be no windows or balconies on it along the line of the chimney. If you have to install a pipe through an overhang, then high-quality fire protection is installed.
Choosing a location for the chimney outlet through the wallSource stroychik.ru
Calculation of chimney height
Since it is possible to correctly bring a chimney through a wall to the street in a wooden house only if technical requirements are met, the first parameter that is taken into account is the height of the structure. It depends on the number of floors of the house. If the height of the building does not exceed 5 m, then the minimum parameter for the height of the structure is 5 m. If this value is neglected, the structure in the house will smoke in the house, the draft will deteriorate, and the performance of the heating device will decrease.
If the pipe is too long, fuel consumption will increase. When the height of a building exceeds 10 m, the main reference point is its ridge: it should be 0.5 m below the chimney. This characteristic is affected by the cross-section of the pipes and the power of the heating equipment.
Chimney heightSource vosaduly.ru
Pipe diameter calculation
The internal diameter of the structure must correspond to the dimensions of the pipe. Any narrowing of the internal volume of the pipe affects the formation of draft. The presented value is affected by the power of the equipment: the higher it is, the larger the internal diameter. You need to follow standard building rules:
| power, kWt | Internal section, cm | Minimum diameter, cm |
| up to 3.5 | 14×14 | 15,8 |
| 3,5-5,2 | 14×20 | 18,9 |
| 5,2-7 | 14×27 | 21,9 |
If we take into account all the technological features of installation, the structure will last for decades without significant problems.
Where is the best place to install it in the house?
You can stop at a place that is clearly visible from the outside, or at some inconspicuous corner. The main criterion for choosing a place for a good potbelly stove is access to it from literally all sides. The user needs to check whether everything is in order with the device during use.
Try to stick to this pattern
There should be at least half a meter between the pawn, the wall and other objects, including furniture, pipes, etc. This rule must be observed due to the fact that a potbelly stove for a summer house will get very hot, up to 500 degrees (usually up to 200-300, but the result depends on the features of the installation).
What types of surfaces are suitable for installing a potbelly stove for home on it:
ceramic tile; concrete floor; brick flooring (natural or synthetic composition - there is a difference, so it is better to approach substitutes and artificial imitators with caution); tin covering.
An example of installing a potbelly stove in a house
On what surfaces is it prohibited to place a potbelly stove in a country house:
- laminate;
- linoleum;
- soft coverings;
- parquet;
- a floor made of boards (wood, chipboard, fiberboard - does not matter, it is prohibited to install on any wooden surface).
Why is this restriction in place? A potbelly stove in a country house can cause a fire by constantly coming into contact with incompatible material for a long, and sometimes even short, time.
When choosing a place for a potbelly stove in a country house, you need to take into account the height of the room. Choose points that allow you to install the chimney pipe in a vertical position without the need to make joints, turns, or slopes. Please note that you will have to open the door to add fuel, so there must be enough space for the person adding fuel.
More installation examples in the photo:
Photo 1
Photo 2
Photo 3
Wood processing
The most common protective agents include special impregnations (fire retardants) and transparent mastics. The following elements of wooden structures are usually processed by them:
- ceiling beams;
- floorboards in the area where the stove is installed;
- walls adjacent to it.
Additional Information! When choosing products, you must keep in mind that mastic has a higher fire protection rating than colorless impregnation.
Fire retardant treatment of wood elements can be carried out not only by representatives of the Ministry of Emergency Situations, but also by the owners of the house themselves. In the second case, they will need to obtain a special certificate confirming the correct installation of the stove.
Manufacturing recommendations
The easiest way is to make a small portable stove with your own hands - the Robinson rocket, whose drawing is presented below. You will need cutting profile pipes, metal for legs and stands, as well as welding skills. Moreover, compliance with the exact dimensions indicated in the drawing is not necessary. You can take pipes of a different section, but you just need to reduce or increase them proportionally so that the parts fit together.
Drawing of an improved “Robinson” camping stove with nozzles made of a profile pipe, cut lengthwise into 2 parts
The most common versions of large rocket stoves are made from a gas cylinder or a two-hundred-liter metal barrel. You must understand that these ready-made elements are used as an outer hood, and the internal parts of the stove must be made from pipes of smaller diameter or laid out from fireclay bricks. Moreover, from a cylinder you can make both a stationary heater with a small bench, and a unit that can be moved.
Please note that calculating the thermal power of a rocket-type furnace is quite difficult; there is no single calculation method. It’s easier to rely on ready-made drawings of already working samples and assemble according to them. You just need to compare the dimensions of the future stove with the dimensions of the heated room. For example, to heat a small room, the size of a cylinder is enough; in other cases, it is better to take a large barrel. The selection of internal parts for them is shown in the diagram:
2 options for potbelly stoves - from a gas cylinder and a standard iron barrel
Stove rocket from a cylinder
In addition to the gas cylinder itself, to assemble the stove you will need:
- profile pipe 150 x 150 mm for the firebox and loading hopper;
- steel pipes with a diameter of 70 and 150 mm will go to the internal vertical channel;
- the same with a diameter of 100 mm for the chimney;
- insulation (basalt fiber with a density of at least 100 kg/m³);
- sheet metal 3 mm thick.
For a master skilled in welding, this work will not be particularly difficult. The top of the cylinder should be cut off along the seam, after first unscrewing the valve and filling it to the top with water. Openings are cut on both sides for installing a firebox and inserting a chimney. A profile pipe is inserted and connected to a vertical channel, which is discharged through the bottom of the cylinder. Further work on the manufacture of the rocket furnace is carried out in accordance with the drawing:
At the end, the upper part must be welded into place, then carefully check all seams for permeability so that air does not flow uncontrollably into the oven. After this, you can attach a chimney with a water jacket (if available) and begin testing.
Masonry of a rocket-type heater made of bricks
This stove option will require the purchase of fireclay bricks; ordinary ceramic bricks will not work for a rocket stove. The masonry is done using fireclay clay mortar; it is also sold as a ready-made building mixture. How to make a stationary rocket stove:
- First you need to dig a hole, compact the bottom and pour a foundation measuring 1200 x 400 mm and 100 mm high, as shown in the photo.
- After hardening, the foundation is covered with a sheet of basalt cardboard and the combustion chamber, a bunker for loading firewood and a vertical channel are laid. A door is installed at the end of the combustion chamber to clean the ash pan.
- After the clay has dried, the pit is filled up, and a pre-selected pipe or small barrel with a diameter of 450 mm is placed on the vertical channel. The gap between the brickwork and the pipe walls is filled with fire-resistant insulation, for example, basalt wool, expanded clay, vermiculite.
- At the last stage, a cap made of a large metal barrel with a diameter of 600 mm is put on the structure. First, a cutout is made in its upper part and a pipe is installed to connect the chimney. When the barrel turns over, he will be at the bottom.
Then it’s a matter of technology; you can take the chimney directly outside or build another bench with smoke circulation. For this purpose, ordinary ceramic bricks and clay-sand mortar will do. The order of the brickwork of a rocket stove with a small bench is shown in detail in the video:
Based
Let’s say it’s impossible to place the stove directly on the floor. There is nothing to do, we need to lay the foundation for it. Typical diagrams of foundations for furnaces are shown in Fig. Don’t let the base for a brick stove go to the side: suddenly you will have to install a stove with an external firebox in a partition; its portal will take about the same amount of bricks as a Dutch stove of 3.5 bricks, and the requirements for uniform shrinkage of the base at the half-brick-thick portal are even stricter.
Typical foundation diagrams for furnaces
Both of these foundations have a common drawback: they require an opening in the floor. Meanwhile, installing a stove in a house, and even more so in non-residential premises, is possible without disturbing the supporting structure of the floor - if the stove is made of steel. Its requirements for uniform subsidence of the base are much more modest, and such a furnace can be installed on a pile foundation laid through the flooring. Brick cladding is not a hindrance here, because... An L- or U-shaped low structure will withstand the same tilt.
A diagram of the pile foundation of the furnace, which you can build with your own hands through the floor, is given above in the following. rice. The soil under the building should not be subsident, waterlogged, excessively heaving or peaty/silty. The first thing you pay attention to is the depth of the piles. It was chosen not only according to the standard freezing depth of the soil, but also to ensure the most uniform subsidence of the piles individually. Under a brick stove, the piles would have to be buried 2.3-2.5 m, which is unrealistic through the floor, but a metal stove on this foundation will stand securely.
Diagram of the device and procedure for constructing a pile foundation for a furnace through the floor
The second is cellulose (from the so-called ecowool) insulation. In this case, it prevents not only the floor from becoming damp, but also from ignition from sparks or coals. Ecowool is a non-flammable material. Moreover, when heated, it releases a large amount of vapor of latent water of crystallization, which is not unnecessary if there is a cavity under the furnace. Step by step, a pile foundation for a stove in an existing house is installed, as shown in pos. 1-10 fig.
Step 1
We prepare a steel supporting frame (grillage) according to pos. 1. It is better to take option B for planting it on the pile anchors: this way the piles will have to be positioned with a slight offset, but there will be no need to drill thick pieces of iron. Dimensions in plan – along the contour of the stove together with the brick lining/cladding + (7-10) cm around the perimeter.
Step 2
If the building does not have detailed and reliable construction drawings, it will be necessary to remove part of the finished flooring and, possibly, the subfloor to accurately determine the location of the joists and floor joists, pos. 2. A tedious task, but still better than excavating a room.
Step 3
We mark the places for the piles so that they are no closer than 70-80 mm to the joists and beams, and drill pioneer holes through both floor coverings, pos. 3.
Step 4
In the clean floor, use a compass drill to drill holes for the piles, pos. 4.
Step 5
We remove the clean floor and drill holes for the piles in the subfloor, pos. 5. If the subfloor for insulation is covered with expanded clay, etc., rake it to the sides and insert temporary shells made of rolled galvanized sheets into the holes. At the same step, we drill holes for the piles with a garden drill. If the house is on weak and/or loose soil (bearing capacity less than 0.7 kgf/sq. cm), you can use a TISE drill and lay a TISE pile foundation.
Step 6
We lay the pile foundation (item 6) using standard technology:
- We fill the wells with a sand and crushed stone cushion of 20 cm each. In layers of 10 cm, with a tamper, as expected.
- We insert clips made of rolled roofing material into pipes into the wells, align them vertically and cut them at the top at a level of +100 mm from the level of the finished floor. “For coolness” you can put asbestos-cement pipes on the clips, but you will have to cut them with a grinder with a squeal and a lot of dust. Piles made of steel pipes without concreting are unsuitable in this case, because too light to shrink sufficiently evenly on their own.
- We insert reinforcement cages into the well cages.
- We fill the pile cages with concrete (in layers of 15 cm with hydraulic compaction) and immediately wall up anchors made of 10-16 mm steel rod into their heads. If the rods are smooth, their lower ends must be bent in a U-shape and walled up to a depth of 15 cm. We do not bend anchors made of corrugated reinforcement bars, but wall them up to a depth of 30 cm. The upper ends of the anchors must protrude no less than the height of the grillage channel.
Step 7
Once the concrete has completely hardened (there is no need to wait for strength gain yet), we cut off the clips from the piles to the level of the subfloor and lay soaked ecowool around the piles 15-25 cm to the sides, or to the nearest joist, pos. 7. The layer of raw ecowool should protrude 6-8 cm above the joists.
Step 8
Using wet and still soft ecowool we restore the clean floor, pos. 8. Cut off the squeezed out excess insulation when dry.
Step 9
We arrange fire-fighting cutting; Coat the seams between the ceiling sheet and the piles with a solution of fatty clay and sand 1:1 or the like. fire-resistant composition. Next, we place a grillage on the anchors and weld them. We cut off the protrusions of the anchors. Then we place a steel sheet on the grillage (item 9) and weld it along the contour with clamps. From under the bottom to the corner you don’t have to cook it, it’s very inconvenient and won’t add strength to the structure. I would like to secure the steel flooring “for reliability” - you can use metal screws with conical heads on top.
Step 10
Using basalt cardboard, we lay a backing on the steel flooring for the brick furnace pad, as described above (item 10; see also below).
Furnace pillow
The brick pad of a metal furnace experiences a “thermal swing” greater than that of a brick furnace. Therefore, it needs to be laid in 2-3 rows with complete symmetrical bandaging of the seams in the row and between the rows, on the left in Fig. Bandaging a stove cushion of complex configuration in this way, especially with a portal, is far from easy. In this case, up to 2 untied seams are allowed, located symmetrically on both sides of the longitudinal axis of the pillow as close to its middle as possible; shown by green arrows in the center in Fig. An untied stove cushion (on the right in the figure) is a gross hack. After 2-3-5 years, the bricks of such a cushion can crawl out from under the stove, and cracks in it - a source of fire hazard - are guaranteed even earlier.
Correct and incorrect bandaging of masonry seams in a brick furnace pad
Waterproofing of 2 layers of roofing felt is applied to the stove cushion and again a backing for the brickwork made of basalt cardboard. The traditional option - waterproofing between the foundation and the cushion without a basalt backing - is designed for an entirely brick oven, because The cushion bricks in it begin to crumble later than the stove bricks. For a cushion under an adjustable metal stove, for safety reasons, it is necessary on the contrary, so that the pillow deteriorates faster than the stove body burns out.
Construction device
The main parts of the fireplace are the firebox and chimney.
The main functional parts are the firebox and chimney. There are also other important components:
- heating device;
- valve;
- ash pan;
- lining;
- grate;
- forced convection system;
- safety doors;
- fire cutter.
The external device consists of a cladding and a portal. The latter serves for decoration and maintaining a certain style of the room.
Installation of the fireplace can be done using separate parts purchased in the store, or you can create it yourself from the necessary building materials. An industrial firebox is usually made of cast iron or steel. Do-it-yourself masonry is possible using refractory bricks.
Brick laying process
To obtain even rows, stretch the thread from one edge to the other; you can also control the brick row with a long level. Clay or special stove mortar is placed using a trowel, although some experienced stove makers carry out a similar operation simply with their hands. The mortar is taken with the right hand, a wet brick is held in the left hand, and the area prepared for the brick is smeared with the mortar. The brick itself is also completely covered with mortar, except for the top “bed”. The mortar is also applied to the edge of the adjacent brick, and the inserted brick is pressed into the masonry with the right hand. Excess mortar can be trimmed with a trowel. (See also: What is the temperature in the oven)
Installation of a stove-fireplace
The simple installation process consists of several steps:
- floor preparation (the base is laid out of brick);
- installation of fire-resistant walls;
- laying tiles on the base;
- construction of a flue or chimney.
How to install the stove? This question is asked by every summer resident who has just built a summer house. First of all, prepare the base. A flat base is mounted with plasterboard, plywood or glass magnesite using self-tapping screws. The base with slabs looks great, smoothly transitioning into a ceramic floor or podium.
Walls in heat-reflecting tiles are made according to the same instructions as the base. Heat-reflecting sheets are primed and tiled. The primer is applied in two layers, and the tiles are glued with heat-resistant glue. Again, it is appropriate to make decorative elements in transition areas. The same ladle can be beautifully decorated so that it does not seem out of place next to the stove.
It is now fashionable to collect smoke waste from ready-made “sandwich” chimneys. They are already ready, they just require assembly into a single structure and mounting. In addition to sandwich chimneys, you can make brick and asbestos chimneys. Brick ones will last you longer than all other types because they do not deteriorate from prolonged use. Exiting a chimney through the ceiling is labor-intensive, but through the wall it is more convenient.
The sequence of actions when installing a chimney looks like this:
- The first part of the chimney without insulation is attached to the pipe so that it does not melt due to prolonged burning.
- The hole for the pipe is made in the right place and, if necessary, treated with thermal insulation around the chimney.
- The height of the pipe is 4-5 meters; as it rises, the chimney is secured with brackets.
- A spark arrestor with a mesh is installed at the upper end of the chimney. It prevents moisture and snow from entering the chimney.
Air loop system
The main idea of an efficient heating device is that convection in a fireplace allows air flows to be used as a coolant and distributed in several directions, which helps to warm up several rooms at once. It should be noted that a traditional fireplace gave off only a small fraction of energy in the form of radiation, and warm air escaped through the chimney.
An important element in the structure of such a fireplace is the body and air ducts. The housing allows you to localize warm air, playing the role of a kind of storage device, and air ducts are needed to transport it to the right rooms. In this way, the entire house is heated, and not just the room where the fireplace is located.
When wood burns, the wall of the firebox becomes very hot. The air, passing through the labyrinths and coming into contact with the surface of the walls, also increases its temperature. The heat capacity of air is low, so it manages to heat up to the desired state in a short time.
Placement of a fireplace in the bedroom
When constructing a wood-burning fireplace yourself, one nuance should be taken into account. In order for the air to heat up more efficiently, it needs to increase the contact area, that is, using a system of labyrinths, it will force it to travel a greater distance while inside the fireplace body. But such a number of bends will interfere with the natural convection that occurs due to the buoyant force. You will have to install special fans that are capable of pumping cold air into the firebox, displacing hot air.
Good to know: Brick barbecue fireplace, subtleties of self-construction
In order not to experience unnecessary noise from operating fans and to achieve a natural upward movement of masses, the layout of the labyrinths is significantly simplified. In any case, the heating fireplace is based on constant displacement by incoming air flows. Cold masses, falling down, push the air of the lower layers inside the fireplace body, and rising masses push warm air upward.
To ensure heating of the house with a fireplace, all that remains is to supplement the convection system with a distributor with air ducts. If all equipment installation work is carried out correctly, then the fireplace can become a full-fledged device for heating a country house.
Video description
This video clearly shows an example of violation of the rules for installing a sandwich chimney:
- The position of the pipe is not observed. It is installed strictly vertically. When insulating main walls with foam plastic or mineral wool, long dowels are used to secure the chimney.
- There is no ebb on the side roof slope. In this case, precipitation can get on the insulation and impair its functions.
- Insufficient overall vertical height. This error leads to poor traction.
Problems arise when using low-quality insulating material. Cheap insulation shrinks over time, so there is a possibility of local overheating of some parts of the chimney.
Expert advice
Before purchasing the necessary materials for arranging an external chimney, the power of the equipment is determined. It affects the diameter of the pipes. You can also use these expert tips:
- if the heating equipment is equipped with forced draft, then it is not necessary to increase the vertical section of the structure; it is enough to remove the horizontal pipe;
- a horizontal section that is too long helps slow down the smoke flow (the value should not exceed 1-1.5 m);
Rules for installing chimney pipesSource krovgid.com
Inspection holes are installed not only on the outer part of the structure, but also on the internal horizontal element.
Service life of the external chimney
The service life of the structure depends on the material of its manufacture and correct installation. When used correctly, ceramic pipes will perform their function for up to 40 years. A brick chimney can be used for more than 50 years. Stainless steel will have to be replaced after 15-20 years, but it all depends on the thickness of the metal. Galvanization has the shortest service life: up to 10 years.
The durability of the structure is affected by the heating temperature of the exhaust gases. A high-quality sandwich system will last up to 20 years. Structures last longer if heating equipment runs on gas or pellets.
Briefly about the main thing...
Chimneys can be single- or double-walled. Based on the material of manufacture, metal, brick structures and structures made of sandwich pipes are distinguished. The last option is optimal for private houses. When installing a chimney, the rules for its placement in the room are observed. Its functionality, as well as the presence of draft in the heating equipment, depends on the correct determination of the diameter and height of the structure.
The installation technology through a wooden and brick wall is the same, but there are some nuances: wood is more susceptible to ignition and requires maximum protection.
During installation, you must comply with fire regulations, and also take into account possible errors. Date: September 25, 2021
