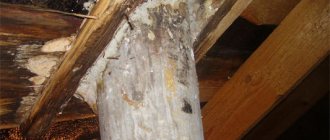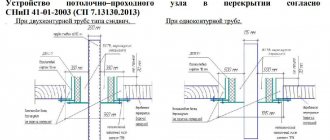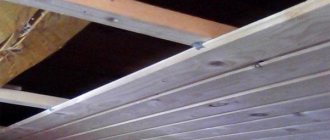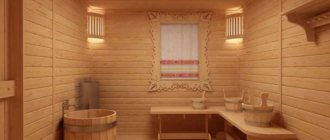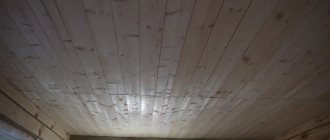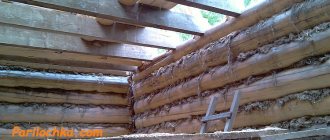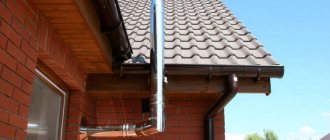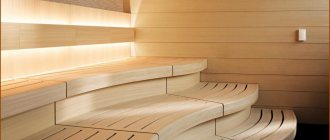- Types of installation: where to install
- How to choose the size and shape of a chimney
- Preparatory stage
Before you begin installation, familiarize yourself with how to properly install a chimney pipe in a bathhouse with your own hands. The process largely depends on how competently you can choose a design, based on the parameters of the stove and the volume of the steam room.
In addition, it is necessary to consciously approach the choice of material, set of elements and installation method. And also in this article we will talk about the main design features of chimney systems, and the problems that can arise if installed incorrectly.
Design features of a chimney for a steam room
- The chimney is a vertical structure mounted inside the bathhouse or on the facade of the building. Its main task is to remove fuel combustion products at a speed sufficient to maintain natural draft in the furnace.
- A well-designed design ensures quick heating of the bath, maintaining the necessary microclimate in the steam room and economical fuel consumption.
- The most common problems with smoke exhaust ducts: Extremely strong draft, which will lead to rapid burning of fuel without adequate heating of the steam room. Traction too weak. An inadequate amount of oxygen enters the firebox, as a result of which the combustion process is interrupted, and then the thermal conductivity of the stove decreases.
- Proper installation of the chimney is a guarantee of your own safety and the longest possible service life.
Structural elements of the chimney system
The ideal design of a chimney duct in a bathhouse is a straight structure, running strictly vertically upward from the stove. This chimney is made of brick. A special feature of this oven is its location. As a rule, it is installed in the middle of the bathhouse structure, taking into account the location of the beams and rafters.
The advantage of steel and ceramic chimneys is the presence of additional elements. They allow the stove to be placed almost anywhere in the room, and if there are obstacles, they make it possible to design a chimney duct with a bend or a horizontal part in order to bypass the obstacles encountered.
But it is necessary to take into account that the total distance of the horizontal or inclined section should be no more than 1 meter. If this size is exceeded, it will negatively affect the operation of the chimney duct. Products of incomplete combustion of fuel will collect in the horizontal section, and the movement of smoke will be difficult. The maximum number of turns allowed is no more than two.
The connection of horizontal and inclined sections is ensured by the presence of various shaped parts of chimneys. When installing them, it is necessary to initially resolve the issue of further cleaning of the chimney. The knee is where soot accumulates. Here the output is considered to be an element such as a tee. The presence of a removable glass in it allows you to clean the chimney easily and without problems.
The tightness of the pipe joints not only ensures good traction, but also prevents smoke from entering the bathhouse. For safe and fireproof passage of the chimney through a wooden ceiling and roof, special pipes are used. A pipe is inserted at the intersection.
Wall brackets are used to fasten steel pipes, which are not light in weight. Installation of fasteners is carried out at a distance of no more than two meters from each other. Where the chimney exits to the roof, a roof cut must be made to prevent precipitation from entering the bathhouse.
The entry of rain and snow into the smoke duct is prevented by installing a protective fungus.
Choosing material for a chimney in a bathhouse
The market offers a wide range of raw materials for the production of smoke exhaust structures; let’s briefly name each of them.
Asbestos cement pipe
It is low cost and easy to install, however, due to its porous structure it can accumulate condensate.
Black metal
It conducts heat very well and heats up quickly, but lacks corrosion resistance. It has a large mass, which complicates the installation process and also requires the construction of a foundation.
Brick chimney
The model is quite expensive and difficult to install, although its appearance is very pleasant. If you do not line the inside, the structure becomes clogged with soot, susceptible to condensation, dampness, and subsequently cracking and allowing carbon monoxide to leak.
Ceramic chimneys
Due to its strength, ceramics can withstand high temperatures, are durable and can be used with any type of boiler. However, the installation of such a chimney is very expensive, and the design itself is poorly maintainable. Therefore, installation should only be carried out by a qualified technician, and the owners will have to treat this ventilation system with care.
Stainless steel
Most bath complexes - home or commercial - use this option. This is due to excellent resistance to atmospheric agents; soot virtually does not accumulate, and the installation will last for many years. The appearance fits well with any bathhouse exterior; the shiny surface is pleasing to the eye. In addition, this design is quite easy to maintain.
Our production
Single wall chimneys
Double wall chimneys
Mounting elements
Glass
A glass smoke duct is a good choice, since this material has minimal inertness and is resistant to moisture and corrosion. The constant increase in the cost of installing such a structure is due to the complexity of the process and the high cost of fire-resistant glass in general. Therefore, such chimneys are the most expensive systems these days, although the cost is fully justified by the advantages of this option.
Cap and spark arrester for the chimney: how to make it yourself
Often additional structures are visible on chimneys - chimney caps. They are considered retro elements, but at the same time indispensable if you want:
- strengthen the pipe and protect it from precipitation;
- increase cravings;
- remove moisture from the chimney;
- give the roof a finished look.
Chimney caps are often called weather vanes, smoke boxes, covers, and also deflectors, i.e. reflectors. It has been proven that such devices increase the efficiency of the chimney by as much as 20%.
Spark arrester for chimney
There are many types of them, as well as simple ways to make such a cap with your own hands. For example:
- Take a sheet of metal and cut out a rectangle. When bent into an arc, it should cover the pipe opening with a significant margin.
- Make 4 racks from a metal corner. Drill holes at the end of each one.
- Bend the posts and attach them with rivets to the corners of the rectangular piece.
- Bend the rectangle into an arc and insert it into the pipe. The ends of the racks must fit tightly to the walls of the chimney.
- After drilling holes in the brick, secure the cap with nails. That's all the work.
If your bathhouse is built of wood, the chimney has a strong draft and high temperature, think about installing a spark arrester. This is a metal mesh with a lid, which is designed, as the name implies, to extinguish possible sparks. To make such a device yourself, you need:
Metal chimney cap
- Take measurements of the chimney and prepare sketches of the details.
- Cut out all components from metal.
- Prepare a piece of finished mesh or metal rods.
- Connect by welding and clean all joints with a grinder.
- Secure the parts with rivets.
- Install a spark arrester on the chimney.
Advice. The dimensions of the spark arrestor cells should not exceed 5 mm. Very small ones are also not suitable, since they will not allow flue gases to pass through. Just like the chimney, the mesh must be regularly cleared of soot to prevent such life-threatening reverse draft from occurring.
What pipes are used
You need to know that the likelihood of using the sauna without a threat to your health depends on how the chimney of the sauna stove is installed.
The chimney installation scheme comes in two configurations: internal and external. Depending on this, the chimney elements are selected.
Types of installation: where to install
Installation can take place on brackets through the wall or straight through the roof.
In the first case, the entire system is carried into the wall, and then rises, adjacent to the bathhouse, but without passing through it. This looks more aesthetically pleasing, and has the following advantages:
- the free space of the steam room is not used;
- there is no risk of getting burned on steel or stone;
- less chance of fire;
- it’s easier - you don’t need to make a hole through the entire attic;
- cases of smoke are easier to detect, as well as to track the general condition.
But at the same time:
- heat loss increases, since steam actually immediately enters the outside;
- the installation itself is more difficult due to the need to comply with the dimensions of the connection between the hole in the wall and the parts of the product;
- The heating of the pipe is greater due to the fact that the gases escape in the horizontal direction. With this arrangement, the resistance of the flue gases when moving through the channel increases;
- In terms of the number of elements, this option is 10% more expensive than the usual one.
When installing smoke exhaust systems in a straight line through the roof, the chimney is located straight, without bends, it departs from the boiler and goes upward, where it crosses the ceiling and exits on the back side of the roof. Advantages of such a connection:
- Stable draft due to the location of the chimney closer to the roof ridge.
- The condensate container is kept warm, so its cleaning pocket is dry and clean. This extends the service life.
- Cold bridges do not form in the walls, and thermal insulation is not compromised.
- The stability of the smoke exhaust duct is higher due to the fastenings to the roof. The fasteners themselves can be chosen cheaper than for the option on the facade.
- The aesthetics of the structure are not spoiled by side smoke outlets.
- Only a small part of the structure is located outside, which deteriorates over time from snow and rain. You can inspect and clean most of it without leaving the building.
- You can use non-insulated parts of the chimney that are located inside the bathhouse.
- This option is easier and 10% cheaper to install than when outputting through a wall.
- Flue gases go up, there is no obstacle to their exit. Heating is less than with a horizontal connection, since the resistance to smoke flow is minimal.
However, there are also weaknesses:
- The probability of “missing” the occurrence of a fire is higher, since smoke occurs in the ceilings that are located in the attic and on the roof, and they are simply not visible until the fire appears.
- Heat loss through the roof. Tightness is restored when waterproofing is installed before coating.
- Reduction of usable area, since according to safety requirements there should be nothing around the stove pipe for a bath.
- Increased costs for changing the roof and ceiling of the steam room, in particular, after finishing the final finishing.
- If the integrity of the smoke exhaust structure is damaged, the bathhouse begins to smoke.
- Condensation leaks and accumulated soot spoil the appearance of the roof.
- Burns from heated parts are possible in emergency situations.
When deciding on the installation method, the following nuances must be taken into account:
- dimensions of the building - if it is very small, then it is logical to make an external structure;
- the steam room is built from scratch or in an old room - in the first case, you can immediately think about the issue of insulation;
- Do you need to heat adjacent rooms?
External placement
An external smoke channel device is more expensive and difficult to install. This is due to increased requirements for compliance with the dimensions of the connection between the hole in the wall and parts of the product. For external installation, it is necessary to use double-walled chimneys to avoid the formation of condensation and fire. It is external structures that are the least flammable, since the smoke is instantly directed outside, rather than circulating through a pipe located in the building. The advantage of such a system is the absence of the need to make a hole in the ceiling and roof and saving of internal space. This reduces the risk of carbon monoxide poisoning.
Internal placement
The main advantage of the internal location of the chimney is the easy provision of draft in the chimney structure, which is achieved by the vertical direction of the exhaust gases. In this design, the main part will be located in the interior of the building, which allows the bath room to heat up much faster. However, from a fire safety point of view, this design is more dangerous, since it is much more difficult to notice smoke in the ceiling or in the attic.
Rules for laying a brick chimney
Laying should begin at the top of the stove. A pre-installed pipe is installed on the stove. Brick laying is carried out as in the construction of walls, but there are a number of nuances:
- In order for the stove to provide heat properly and for the smoke to escape through the channels, you need to carefully monitor the level of the structure. You need to use a measuring device after each laid row.
- When building a brick chimney, just like a stove, it is necessary to use not the standard solution, which includes cement and sand, but add clay to the mixture. The proportions of the solution are: 2: 5: 1.
- The thickness of the solution layer should vary from 5 to 10 mm. An indicator equal to a centimeter is critical. If you exceed it, the masonry will collapse quite quickly;
- The joints between bricks must be carefully sealed. If this procedure is neglected, sparks may enter the room.
- Installation should be made exclusively from whole bricks. The use of quarters and halves may lead to the need to increase the solution consumption, which is unacceptable.
From the above, the following conclusion should be drawn: a brick chimney has a lot of undoubted advantages, but its installation is complicated by many factors. Therefore, it is unlikely that you will be able to install it yourself without having the appropriate experience.
Is it possible to install a sandwich chimney in a bathhouse with your own hands?
The use of this design allows you to prevent and protect the room from possible fires. Thanks to the insulation, the heating temperature of the pipe usually does not rise.
There is a certain sequence that accompanies proper self-assembly. Strict compliance with the rules and recommendations of the manufacturer, guaranteeing the uninterrupted operation of the chimney system.
Installing a chimney - a guide for DIYers
Install the structure according to the following scheme:
- Make holes 45x45 cm in the ceiling surface of the bathhouse and its roof. They are designed to allow the chimney to pass to the roof. The holes must be located above the stove outlet pipe.
- Cut out two square pieces 50x50 cm from a thick steel sheet and make holes in their corners. These blanks are needed to attach the smoke exhaust structure to the roof and ceiling surface.
- In the central part of one square product, drill a round hole (its cross-section corresponds to the diameter of the outer pipe). We will sew the second blank to the roof slope, so an oval hole should be made in it.
- Pull a galvanized steel casing over the internal insulated pipes, seal the ends of the pipe products with previously made rings, and fix the edges of the (outer) pipes.
- Push the lower pipe with the insulated upper end into the prepared round hole, and place the end without thermal insulation onto the stove pipe.
- Attach a metal sheet to the ceiling.
- Place the upper pipe on the lower one and connect them with a prepared clamp.
- Screw a second sheet of metal to the inner surface of the roof.
- Fill the space between the ceiling elements and the chimney with some non-combustible material. Most often, expanded clay, asbestos or ordinary clay are used.
What should you pay attention to when installing a chimney in a bathhouse?
Below are guidelines on what to focus on first.
How to choose the size and shape of a chimney
The small cross-sectional size will prevent the removal of fuel products in the required quantity. The volumetric section, on the contrary, contributes to the movement of smoke too quickly, which will not allow the bathhouse room to be properly heated. This, in turn, will increase fuel costs. You should take this point seriously, since the result will depend on it.
Deciding on the form is easy if you take into account the basic principle of its operation. Chimneys tend to heat up unevenly, as a result of which smoke comes out to the roof surface along the central axis. It follows that the correct shape is a circle. Cylindrical structures heat the room much faster and do not require unnecessary financial costs.
A chimney with a rectangular cross-section provokes turbulence that interferes with the necessary draft. A rectangular configuration is permissible only when we are talking about heating devices that do not require powerful traction.
Pipe diameter
The scale is determined by the degree of power draft of the sauna stove and is located in the intermediate range from 115 to 270 (mm). However, in order to accurately determine the diameter, you need to familiarize yourself with some of the requirements specified by the manufacturer in the instructions. If you do not have a diagram for installing a chimney for a bathhouse with your own hands, then it will be enough to know the ratio of the cross-sectional diameters of different shapes. It looks like this:
- cylindrical – 1 to 10;
- rectangular - 1 to 1.5.
For brick chimneys, the minimum cross-sectional diameter should be 140x140 mm.
The successful operation of a chimney system primarily depends on how accurately the pipe size is determined.
Flue height
According to the standard, its height should be at least 5 meters. The calculation of the height of the chimney is carried out in accordance with the basic technical characteristics of the materials.
The channel should be located at least half a meter above the roof ridge and not below its level. In this case, it is worth taking into account the thickness of the roofing covering and the angle of inclination of the roof slope. The height is selected without taking into account the chimney “umbrella”.
Features of operation of a sauna chimney
The use of gas thermal units for heating a bathhouse is the best option in terms of chimney maintenance. There are several reasons for this:
- The temperature of furnace gases in the chimney does not exceed 150 oC. With normal thermal insulation, especially when using double-wall sandwich pipes, the temperature difference will be insignificant. The dew point (condensation temperature) is located above the end of the chimney. In this case, the amount of condensate inside the pipe is reduced to a minimum.
- When burning gaseous fuel, there are very few solid particles in the smoke, therefore, little soot is formed.
- The level of automation of modern heating units makes it possible to establish the optimal fuel combustion mode, in which the most complete combustion occurs.
- Sauna stoves are turned on periodically, as a rule, no more than once a week, which increases the turnaround time.
Therefore, the main chimney maintenance operations are timely draining of condensate from the storage tank and periodic inspection of the condition of the chimney twice a year - before the start of the heating season and after its end. Cleaning the chimney from soot is carried out as necessary and not after every inspection.
A wire brush is a reliable tool that allows you to clean your chimney efficiently.
General installation recommendations
It is necessary to study in as much detail as possible the information on how to properly make a chimney pipe in a bathhouse and all the details related to its installation, because reliability, service life, performance and, above all, your safety will depend on its quality. Any seemingly insignificant mistake can provoke irreversible consequences.
First you need to familiarize yourself with the main instructions of specialists and instructions (if available).
Preparatory stage
The areas where the smoke channel passes through the ceilings must first be protected. The step-by-step guide for this stage of installing a chimney in a bathhouse with your own hands is as follows:
- Preparing the passage pipe. It is required to fill its exterior with basalt wool.
- Next, you need to insulate the inside of the unit - decide on the installation point on the ceiling and prepare a hole of the desired shape.
- In the area where it meets the ceiling, spread another thermal insulation layer and then proceed to the cutting device.
- Be sure to leave a small gap between the passage unit and the smoke channel.
Roof work
Start this stage by dismantling the roof:
- It is necessary to determine the dimensions from both the internal and external areas of the roof, taking into account the roof slope (slope).
- Cut a hole inside the roof. To do this, cover the opening areas with metal sheets on both edges, the thickness of which should be 0.5 (mm). You need to make 4 holes measuring 450 by 450 (mm), using the square section method. The scale depends largely on the adapter.
- A roof flashing or master flash is used to pass the chimney through the roof. Their main task is to seal the passage and protect against moisture.
Please note: the master flush must be placed under the top edge of the roof to avoid leakage. Also, seal the joint with the pipe and secure everything with roofing screws.
Passage through the wall
We invite you to familiarize yourself in more detail with two installation schemes with detailed descriptions.
In the case of installing a chimney for a bathhouse with your own hands with a side outlet, the process is carried out as follows:
1 installation option
Passage through the wall, outside the bathhouse. When choosing a chimney for a wood-burning stove in a bathhouse, you need to choose a stainless steel pipe 0.8 mm thick. We install an adapter on the furnace pipe (if you have a metal one) (this is the starting element when assembling condensate), then a single-wall pipe of at least 0.5 m or a pipe heat exchanger (if you plan to have hot water in the washing room). We install a damper on the heat exchanger. We will talk about the need for a gate in a separate article.
Next, we place a 90° elbow on the gate, place a start-sandwich on it to transition from a single-wall pipe to a double-wall, and then a 1.0 m sandwich pipe. If your wall is not wide, then you can put a 0.5 m pipe.
An important point: to pass through walls and ceilings, it is necessary to use a sandwich.
The section of the wall (as well as the ceiling) is the most fire hazardous in the bathhouse, so it is necessary to take the equipment of this unit seriously. We propose installing a PPU (ceiling-passage unit) inside the steam room; the opening is closed from the outside with a screen (stainless steel sheet). If your wall is wide, then you will need a second PPU for installation outside. Ferrum's assortment includes polyurethane foam of various configurations. We will go into more detail in a separate article on this element.
It is necessary to loosely lay kaolin wool or sheets of technical mineral wool into the passage unit in a layer of 5-7 cm in order to remove “excess” heat. There is no need to add more cotton wool, as this may cause the sandwich to overheat. Next, we attach a sandwich tee to the pipe outside the bathhouse. We install a condensate drain at the bottom of the tee. On top of the tee we attach 1.0 m sandwich pipes in the amount of 3 pieces or more, depending on the height of the bath.
Given the weight of double-walled chimneys, you will need to install a mounting platform and a console from below to strengthen the kit. For stability from above to the wall of the bathhouse, we attach the chimney with a wall clamp. The final element of the main pipe will be the head.
The next stage of work will be connecting a 75 liter water tank to the heat exchanger, but we will talk about this separately.
Special instructions:
- After you have checked that all the chimney elements are in place and fit together well, we recommend sealing the joints with silicone sealant at 150° before installation.
- During installation, all modules are attached inside the previous element with the narrow end (along the condensate).
- Do not forget that all joints of the sandwich pipe, elbow, tee and adapter must be secured with clamps. All these elements are available in a wide range in the Ferrum line, the price list for which can be found on the website.
- The lengths of the chimney elements must be selected so that the connection does not end up inside the ceilings.
- If there is a tee in the chimney, then it must be placed on the mounting platform with fastening. The distance between sites must be at least 5.0 m from each other.
- To pass through the floors, it is necessary to use a ceiling-passage assembly.
Installation option 2
Internal location of the chimney. In terms of the set of elements, this option is almost no different from the first. It is imperative to use a sandwich pipe to pass through the ceiling.
An additional element when installing inside a bathhouse is the roof trim.
Making and installing a protective (pass-through) box with your own hands
- Make 4 metal sheets on a scale of 50 by 50 (cm) with holes cut out (in the middle) in accordance with the size of the pipe.
- Using a welding machine, connect the existing sheets to each other or fasten them with self-tapping screws.
- The resulting metal box is insulated using basalt wool, and a foil coating is made on top of the previous layer.
- A pipe is inserted into the box. The box is installed in the ceiling passages and secured with screws.
- Then attach a steel sheet with a pre-cut hole for the chimney to the roof surface.
Assembling the chimney structure
When the stove is not located clearly under the ceiling opening, an elbow (bend) is used. But you shouldn’t overuse it, as soot and fumes can accumulate inside.
A head is attached on top, which you can build yourself in a simple way. But it is still recommended to purchase a ready-made version.
The outer pipe is designed as follows:
- First, the knee is attached to the wall, and only then the main device.
- A ready-made protective box filled with expanded clay is attached to the wall, from which the main part rises outward.
- Then, from the outside of the room, a tee is attached to it. Each of the parts is connected in turn.
Fastening: how to properly install a chimney pipe in a bathhouse
Upon completion of the chimney assembly, attach the tee to the mounting platform and tightly compress all existing joints with clamps. A cone is placed on the last pipe (sandwich), an umbrella or deflector is placed on the cone to prevent precipitation from entering and wind blocking the smoke channel.
The pipe is more than 1.5 meters higher than the roof and is secured with a tension clamp.
Installation of a chimney
A window measuring at least 50x50 cm is cut into the ceiling or wall covering. A passage unit with a hole equal to the diameter of the pipe, plus 3-5 mm, is mounted into this hole for free installation, which must be secured with special metal fasteners in pre-made holes, after which, fastened with a wall. Then the pipe is inserted into the protective box. From the attic side, fill the metal box with expanded clay. As a decorative element after installation, you can use a stainless steel protective screen, which increases fire safety.
Completion of installation work
Next, when you have completed the installation process, be sure to remove the additional coating from the pipes and apply a fire-resistant sealant instead.
Types of chimneys
Before deducing anything, let's see what kind of chimneys there are. It does not take a lot of time.
According to the material, the chimney can be made of either metal, brick , or ceramics. All three are resistant to high temperatures and have their own advantages and disadvantages.
Sandwich pipe for a chimney in a bathhouse through the roof.
Brick
A brick chimney is a stove classic.
It is usually installed by the same master who makes the stove, so technological issues need not be considered - stove business is complex. However, it is worth noting that such a chimney will last longer than a metal one, but it will have to be cleaned more often and this will be more difficult to do than with a pipe.
The reason to build a separate complex brick structure with elbows may be the desire to reduce heat loss - by passing smoke even from an iron stove through it, you get a significant cooling of the smoke coming out.
Combination - an iron stove and a brick pipe that accumulates heat, laid out with your own hands by a non-professional
In a bathhouse, a brick chimney is applicable to a brick stove for lovers of Russian traditions .
In addition, it is permissible to line chimneys made of other materials with bricks.
Metal
Metal options prevail because they have better price-quality ratio. The metal can be either black iron (needs painting), that is, steel with a high carbon content, or stainless steel (alloy steel).
Metal monotube. Photo StroyDom
By design, these can be either single pipes or sandwiches, that is, two pipes of different diameters, nested one inside the other, with a mineral wool lining. See photo above.
Usually a monopipe runs to the ceiling, and then it turns into a sandwich.
ATTENTION! The problem with sandwiches is that they often have internal tubes that burn out, making them dangerous. If water (condensation) gets into the mineral wool, it ceases to insulate heat and the outer pipe overheats.
Ceramic
The most expensive and best option. Ceramics do not burn out like iron, do not clog like brick, it is easier to clean from soot, and it is durable. In addition to the price, the downside is that such pipes weigh much more than metal ones.
IMPORTANT! Ceramics are the safest to use.
There are two options for location: the pipe exits through the roof of the bathhouse and the pipe exits from the bathhouse to the roof along the external wall.
External
The least expensive method of output - for this you will need only one hole in the wall, through which the pipe will be brought out into the street, and then there is a bend and it rushes up, fastened at some distance from the wall. Drilling through the roof of a chimney in this case is only possible if there are roof overhangs and they are in the way. Otherwise - no penetrations at all.
Exiting the chimney pipe through the wall. Photo by NZSK
If there is no goal to save heat, for example, by taking it away from the chimney, then external output is easiest to implement, especially for independent work.
Interior
However, this article is devoted to installing a chimney in a bathhouse through the ceiling and roof. Driving it through ceilings is both more common and more dangerous. But compliance with regulations will significantly reduce risks.
Mistakes when installing a chimney in a bathhouse
- Assembly based on smoke, not condensation. The most common and common mistake that very quickly damages the pipe.
- Placement of wooden floors close to the pipes in the ceiling and walls. Savings on polyurethane foam.
- The use of materials that are strictly contraindicated for use as a smoke exhaust, since some of them can cause a fire.
- Insufficient chimney height.
- Grouping several chimney structures into one.
- Arbitrary calculation of the scale and diameter of materials.
Installing a chimney is a very serious process that requires the necessary skills, attentiveness, patience, and a responsible approach to studying information about various installation methods. If you strictly follow the manufacturers' instructions or the tips given in this article, you will definitely not make mistakes in the process.
Remember that chimney repairs often cost many times more than just installation services. It is for this reason that it is better to follow all the rules and recommendations at the bathhouse design stage.
Assembly Tips
First, about brick structures, which are a continuation of the furnace masonry. The passage unit, called cutting, is performed by expanding the masonry to standard dimensions, as shown in the diagram above. It turns out that when crossing the ceiling, it is necessary to maintain a wall thickness of one and a half bricks (380 mm), and a roofing thickness of 1 brick (250 mm).
Steel pipes for exhaust gases are usually assembled from sections inserted one into the other. Moreover, the chimney must be installed in such a way that the condensate inside the flue can flow down without hindrance. That is, the upper section is inserted into the lower one, this is called a “condensate” assembly. As for modular sandwiches, the inner pipe of the inserted upper section should fit into the lower one, and the outer one should wrap around the casing of the lower one from the outside. In this way, sediments are removed and quietly flow to the ground.
Important. No “smoke” assembly, that is, inserting sections into one another in reverse, is allowed.
If you decide to make a chimney for a bath through the ceiling, then you should prepare an opening of the required size in the ceiling. Then make a box from roofing steel with a bottom and a hole for the pipe, secure it in the opening and then install a smoke duct. The space between it and the sides of the box is filled with expanded clay, vermiculite, or tightly packed with basalt wool. Detailed details of the unit can be taken from the diagram:
Advice. Instead of a complex passage unit, you can use a samovar-type water tank, built into the ceiling and performing 2 functions at once. Many stove manufacturers offer similar successful solutions; details are shown in the drawing:
The vertical external chimney is attached to the wall on brackets in such a way that there is at least 1 fastener for each section. If the sections are long, then the brackets are placed at intervals of 2 m. When making turns, you should avoid installing elbows at an angle of 90°; try to use bends at 45 or 30°. The upper section of the chimney can be covered from precipitation with an ordinary umbrella or some kind of deflector can be installed. Better is the one that turns with the wind, preventing it from blowing inside the pipe.
Design of external and internal chimneys
The design of the chimney is selected depending on the characteristics of the selected stove. The pipe package includes several components, each with its own functional features. For a bathhouse with a brick stove, you can use brick, metal, ceramics, and for a metal stove - a ceramic or metal chimney. You can use brick, but laying the pipe yourself will be difficult. You will have to hire a bricklayer - a stove maker.
The main components of the chimney (design lists start from top to bottom):
- Head (probe) - prevents sparks from hitting the roof and neighboring buildings, as well as from flooding during rain.
- Master flush.
- Chimney made of double sandwich or brick.
- PPU (Ceiling assembly where it goes through).
- Chimney made of double sandwich or brick.
- Single iron pipe.
When choosing a brick structure, you need to be prepared for complex cleaning and maintenance. A massive foundation is needed for the stove, since a brick chimney weighs a lot, and the entire load will fall on the stove.
A simpler assembly that does not require special knowledge is a ready-made structure made from sandwich pipes. It consists of a double structure between which asbestos is laid. More heat-saving and lighter. They are made up of individual elements: elbow, deflectors, tees, rain protection, adapters and gate. Fastened using brackets that are mounted with clamps.
How to choose the size and shape of a chimney
Diagram of the pipe outlet in the bathhouse.
When designing a chimney in a bathhouse, you need to adhere to the standard shape and size. The best option is a cylindrical shape. The simple shape is due to the fact that any bend in the elbow will additionally create areas for the accumulation of ash and soot; the structure will have to be cleaned frequently. And cleaning a structure with numerous bends is more difficult.
The main dimensions that need to be determined are the diameter and height of the structure. They must be taken from SNiP.
Bath pipe diameter
The power and choice of stove are directly related to the choice of diameter and height of the chimney. Here are some values for a rectangular and square chimney in the form of a table:
| Furnace power, kW | Chimney diameter, mm |
| Up to 3.5 | 140x140 |
| 3,5–5,2 | 140x200 |
| 5,2–7,2 | 140x270 |
For a round stove, the diameter of the chimney is taken equal to or greater than the outlet of the stove. In order to calculate the diameter, you need to know the formula, which stipulates that for 1 kW of stove power, take at least 8 m2 of pipe. So, for a 20 kW stove, the chimney area will be at least 160 m2. It is at least 14 cm in diameter.
Bathhouse chimney height
The height is calculated depending on the type and height of the roof ridge. Neighboring buildings must also be taken into account, especially if the bathhouse is attached to the main house. According to SNiP, the height of the bath chimney must correspond to the indicators indicated in the table:
| distance from ridge to pipe, m | height above the ridge, m |
| 1,5 | o.5 |
| 1,5–3 | 0.10 or flush |
| 3 | level or above the imaginary line from the ridge 100 down. |
For a flat roof, the height of the bathhouse chimney must be at least 1 m. For a high pipe (more than 1.5 m), it is necessary to install special guys, they will strengthen the structure.
It is important to take into account the moment of the sloping and horizontal elements of the chimney. A length of more than 1 m is unacceptable. The permissible size will prevent soot from accumulating on the walls of the bathhouse pipe and will not interfere with traction.
Safety regulations
It is necessary to install a chimney in a bathhouse strictly according to the instructions, observing the structural features of the chimney
Inside, the steam room warms up to high temperatures and is usually built from wooden beams, so during construction it is important to adhere to the basic rules, environmental and sanitation standards:
- It is prohibited to use aluminum and asbestos-cement pipes for installation. Acceptable options are iron, galvanized metal, ceramics and brick.
- When choosing a heat insulator, they are guided by its resistance to high temperatures and environmental friendliness. It is necessary to use cotton wool, which is based on basalt rocks, expanded clay, materials with foil on one side, intended for reflective planes.
- During installation, you need to check whether the chimney components are close to the wooden walls and roof. Close contact is unacceptable. To prevent contact in advance, the surfaces surrounding the pipe, the stove device and the boiler (tank for heating water) are sheathed with metal. Install a box in the overlap areas.
- Fire safety is ensured by installing sandwich-type pipes.
- Using aluminum tape and foil, glue all existing joints between the pipe and the box block, thereby ensuring strong fixation and a tight fit.
- There should be a minimum number of horizontal parts in the chimney so as not to weaken the draft during operation.
- It is prohibited to install a chimney next to gas equipment.
Taking into account the above rules, you can independently build a chimney that will last for a long time.
Highlights of exiting through the roof
Now the next stage: we need to “punch holes” in the roof and roof. The work is unpleasant, but necessary. Again we start with the markings. If we compare it with the ceiling, then here we mark it differently. The roof usually has a slope. And the greater this slope angle, the larger the area of the hole cut for the chimney will be.
With the lateral vertical markings, everything is simple: we retreat 10-15 centimeters from the sandwich pipe and cut out the wooden sheathing. With horizontal upper and especially lower markings it is more difficult. Here you should take into account the slope of the roof and be more careful with the bottom sheathing board. Make sure it is not too close to the chimney.
The roof itself will have to be cut in the form of an oval. Again, the greater the angle of the roof, the more stretched the hole will be. To close the cut hole from the street side, special rubber seals are used. In common parlance they are called “flash drives”. They are called roof penetration seals. A very convenient and practical thing.
Flash drive - roof passage seal
By the way, about the “flash drive”. Always purchase it with the desired slope, at the angle of your roof slope. Often managers in retail chains offer a direct version of the flash seal. In practice, it can only be properly placed on a horizontal surface. Take this point into account.
Before you build a brick chimney in a bathhouse with your own hands, you need to determine what elements it consists of. At the very beginning there is a supernatant pipe, which is laid out in compliance with a special dressing. 6 rows before the overlap, this component must be completed, since after that the neck of the fluff begins.
The fluff is an expansion of the chimney, but the cross-section should remain the same as along the entire length of the pipe. The expansion occurs only on the outer part of the fluff; the thickness is 25-40 centimeters. The part of the chimney that will go into the attic is called a riser; this element goes exactly to the roof.
Installing a chimney in a bathhouse with your own hands requires the presence of an otter, which acts as the next unit. This element is an expansion on four sides; it should not be less than 10 centimeters. Thanks to this element, precipitation does not penetrate into the grooves between the chimney and the roof.
After the otter, a neck should be laid, its size is the same as that of the chimney itself. Its arrangement must be completed with an extension that forms the head of the chimney. A cap made of metal is mounted on it; this element can be replaced with a deflector, which will prevent the chimney from entering snow and rain, as well as debris and small birds. Actually, this element is also necessary for traction.
When arranging a chimney, you should use fireclay or ceramic solid red brick. The difference between them will be only in the temperature that each of these materials is able to endure. Thus, red brick will be able to withstand 800 degrees, while fireclay brick can withstand 1000 degrees.
All other options such as porous, hollow or lightweight bricks should not be used. When choosing a solution, it is necessary to take into account that below the roof level you need to use a mixture based on lime and cement. Whereas areas located above the roof should be laid using a mortar of sand and cement.
